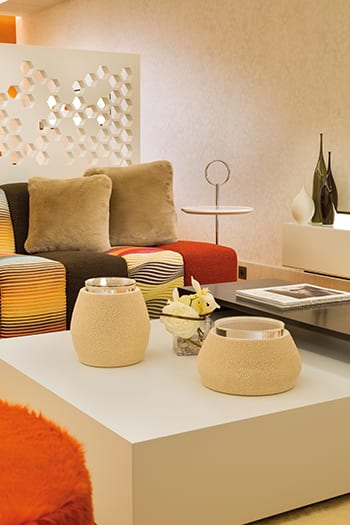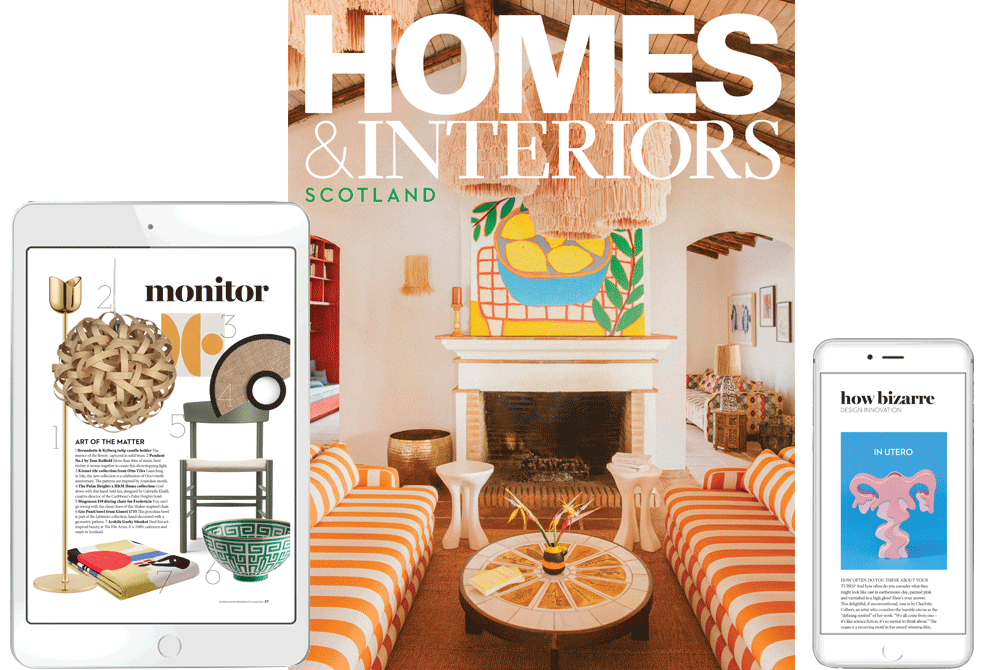Interior expert Sybille de Margerie creates unparalleled luxury in the French Alps
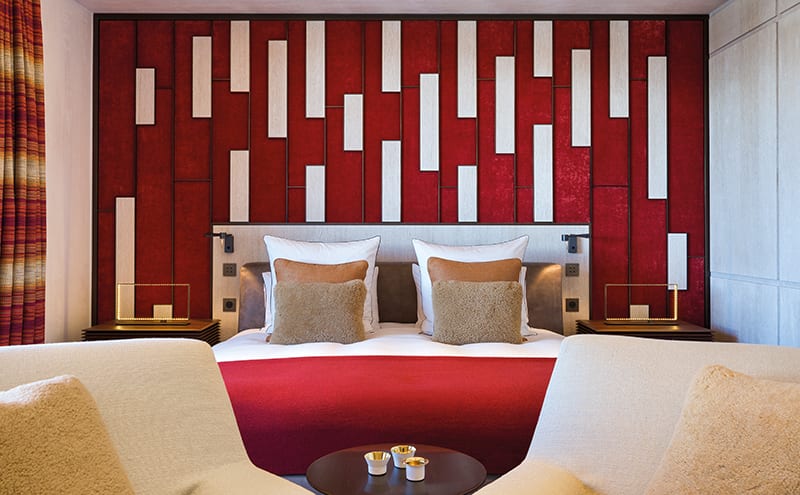
Every interiors project comes with its own challenges. If it’s not the budget, it’s the size of the space; if it’s not the tight deadline, it’s the client changing their mind midway through. None of these was an issue here. There was plenty of space and plenty of money, and no problem with timescales or meeting the owners’ expectations. The challenge came from another, more formidable, angle altogether: Mother Nature. How do you create a home that won’t instantly pale in comparison with what’s beyond the windows when you look out and see the whole of the Alps displayed before you?
If anyone could rise to the challenge, though, it was Paris-based interior architect Sybille de Margerie. A specialist in the luxury end of the market, having notched up an array of impressive hotels and private residences in Geneva, London, St Tropez, Dubai and beyond, she was the natural choice as designer when a new six-storey chalet was built in Courchevel 1850, one of the most glamorous ski resorts in the world.
Rather than ignore it or fight against it, de Margerie took the location as her starting point. “The owners love the mountains,” she says, “and even though this is their second residence, they spend a large part of the year here.”
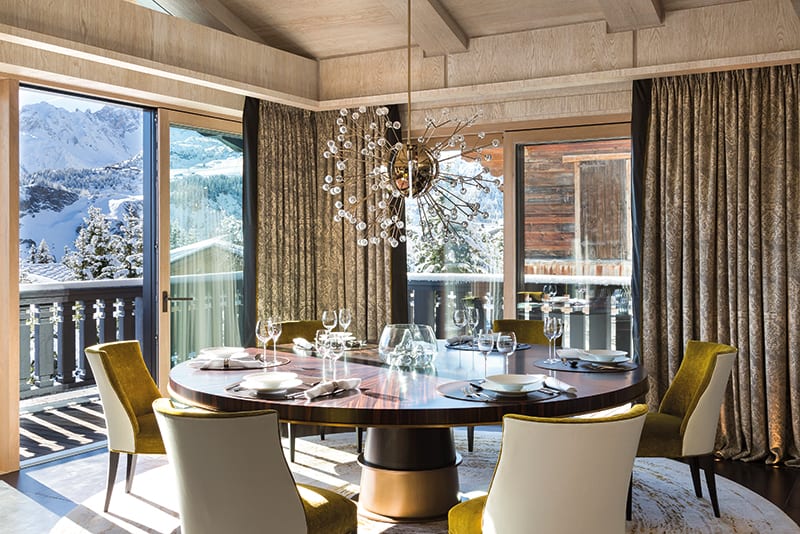
This is one of the most fashionable (and expensive) places in the world for winter sports. Courchevel is four linked villages, at ever-increasing altitudes; the chalet is in Jardin Alpin, the highest part of the resort. Despite being conceived as a way to bring jobs to the area and introduce skiing to a wider audience, the resort has become synonymous with wealth and exclusivity. Restaurants here come with Michelin stars as standard, hotels are palatial and even the pavements are reputed to be heated.
The chalet had been constructed in local stone and timber in the traditional style of the Tarentaise valley, with a pitched roof and wooden balconies. It has a mighty 900 square metres of floor space, with a lift to whisk the owners and their guests up and down its six storeys. This is no quaint holiday getaway; this is the kind of residence that Russian oligarchs and royal dynasties frequent as a matter of course. It boasts all that a member of the super-rich could dream of, from a basketball court and a home cinema to a lounge bar and staff quarters.
“Sense of place has always been essential in our creative approach,” explains the designer, who switched to architecture after completing a law degree, and who is part of the Taittinger family of champagne fame. “To do so, my team and I explore all the elements that are part of the heritage of a city or country – history, architecture, l’art de vivre or the art of living, colours, know-how, arts. Those emotional and intangible elements will constitute a unique vernacular for a custom-made project.”
The clients in this case requested a cosy, peaceful but luxurious family retreat for winter that would also work for summer stays. The designer strove to combine traditional mountain materials with works of art to give the owners a contemporary space that marries comfort and style. “I was inspired by the height of the building, elevated as it is over six floors,” she says. “So I reflected this progression, from the dark colours of the earth and stone of the mountain, to the bright snowy summits at the top. The foundations of the chalet, in the heart of the alpine rocks, are the basis for the design of the basement and ground floor: a calm, comfortable atmosphere, sheltered and protected from the outside world by robust, rigorous structural elements.”
The entrance is warm and inviting, with wooden panelling (a bespoke veneered tinted walnut) that has been built around a piece of metal artwork from the owners’ collection. White Christophe Delcourt armchairs have satin suede cushions by leather specialists Moore & Giles that hint at natural materials and a connection to the great outdoors.
With each new storey, de Margerie has subtly changed the mood. “The atmosphere for the first floor focuses on the discovery and link to the outside world,” she says. “It’s influenced by nature – forests, mountain pastures, scenery that changes with the seasons.”
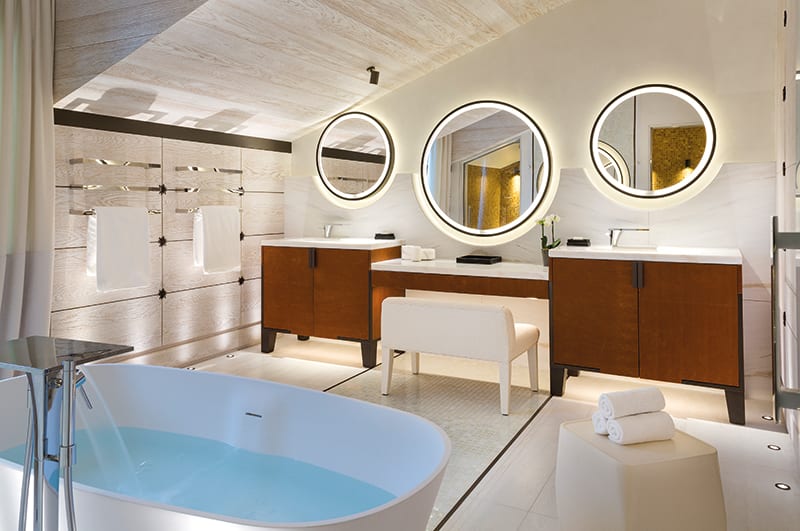
The tones of autumn have been embraced in the first-floor bedrooms to incorporate confident colour choices into the project. So many chalets stick to tried and tested schemes that don’t deviate too far from wood, cowhide and neutral tones; that was never going to happen here. It’s a masterclass in how to dress this specific type of architecture in a way that not only reflects its owners’ tastes but also completely sidesteps stereotypes.
In the predominantly red bedroom, de Margerie has again called upon the seasons to guide her palette. Here, she has mixed autumnal tones of pink and scarlet to bold effect. Red is a daring colour, particularly in a room designed for sleeping, but the designer’s clever use of texture and pattern have helped temper its richness. The wallcovering is one of her bespoke creations, combining bleached oak, velvet and brass in a contemporary take on the tongue and groove that’s so ubiquitous in chalets. Meridiani’s Louis Up bed is deliberately low-slung and sumptuous; by keeping the bed low to the ground, the eye is drawn to the silk rug commissioned from Parisian artist Sabine de Gunzburg, its chevrons a reminder of the slopes waiting outside.
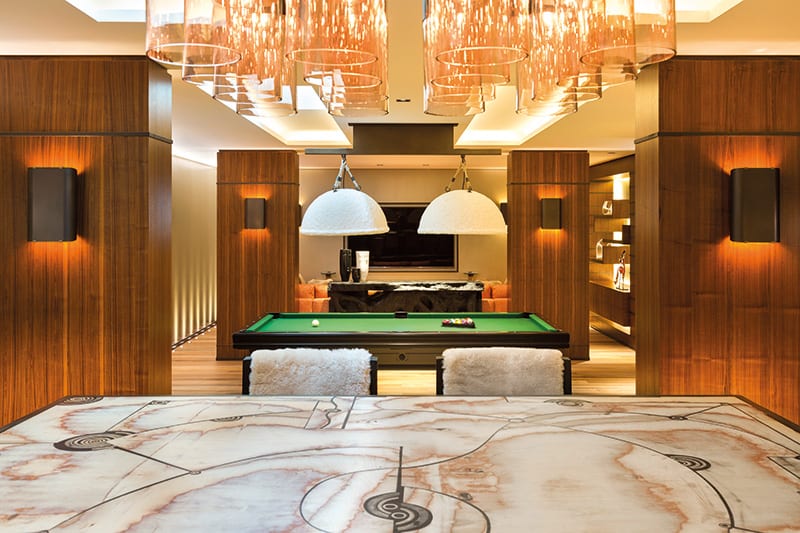
“Creativity combined with craftsmanship is at the heart of the luxury interiors we design,” remarks de Margerie. “We collaborate with artists and studios to get unique, bespoke pieces of furniture. Patinated hand-finishes, embossed and engraved surfaces, precious stones, blown glass – these materials dress up our furniture designs. The materials that we’ve used are definitely sophisticated; they are either very precious, like gemstones, brass and lacquers, or they’re raw, untreated and nature-inspired, which is another way to add refinement. Playing with these two opposites in this project has been a delight.”
The living area’s principal feature is a vast fireplace, but there’s also a dining area, gaming zone, TV lounge and bar, all geared towards encouraging guests to unwind. Outside, the sunshine bounces off pristine white snow, but the light indoors is rather less harsh, thanks to the soothing effect of a palette of natural materials. By working carefully with scale and proportion, the designer has selected furniture and accessories that can stand up to the grandeur of the setting.
Lighting has been key: standing lamps (Promemoria’s Georges in a hammered bronze finish) are commanding but don’t encroach on the space, while working well with the Italian brand’s shorter, stouter Elisabeth table lamps on the console tables. The room’s classic symmetry is brought up to date with contemporary lines found in the leather-topped coffee table and bold Ivanovo rug by Tai Ping.
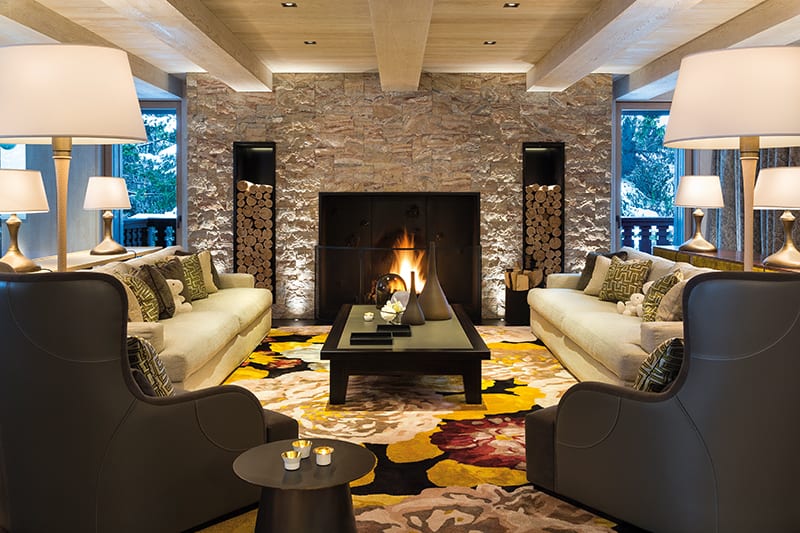
At the very apex of the building, the master suite exists in its own idyllic spot. With just a few hints of colour, this is the purest palette of all six floors, designed to signify a blurring of lines between where the chalet ends and the clouds begin. Textiles are ethereal; curtains by luxury French textile manufacturer Bisson Bruneel and another silk Tai Ping rug are understated against tinted oak flooring and wardrobes custom-made from bleached brushed oak. The connecting master dressing room and bathroom mean you don’t have to descend to the ground floor’s well-ness suite for ablutions worthy of a top spa.
“Interior design is about inventing the layout of a place – it focuses on finding a balance and ensuring the easy flow of people through that space,” concludes de Margerie. “This is why interior design really is the work of an architect who imagines, designs and organises indoor space. It is my role to define organisation of that space and create a unique atmosphere.”
DETAILS
What A six-storey chalet
Where Courchevel, French Alps
Interior architect Sybille de Margerie
Photography Fabrice Rambert
Words Catherine Coyle


