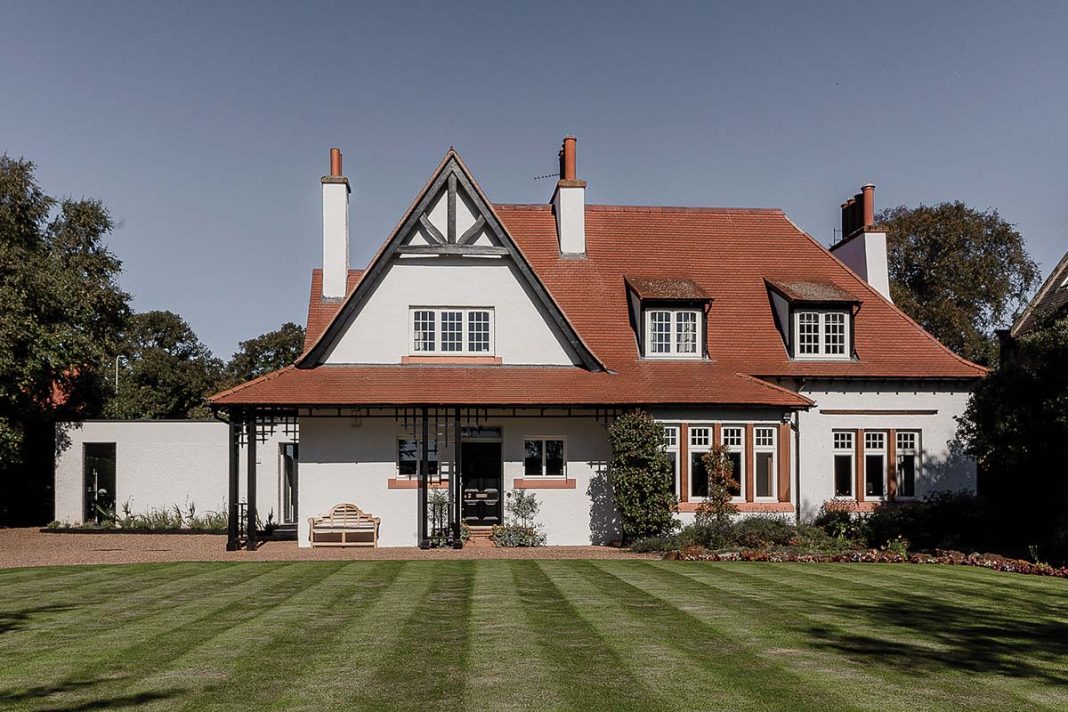Should you follow your head or your heart when buying a house? For the owners of this Arts & Crafts home in East Lothian, the answer was clear – even if it meant more work, more time and more upheaval
We’ve all been there. You’re looking for a new pair of shoes and you like the first pair you see. But then you think you’d better check out some other shoes, just in case. So you go round all the shops, before inevitably ending up back at the first one, getting the shoes you could have bought right at the beginning. That’s what happened to Alasdair and Rhona McHugh… except it wasn’t a pair of shoes they fell for, it was Mayfield House, a stunning Arts & Crafts home in the East Lothian town of Haddington. “It was just after our first little one was born and we came and met the owners of this place,” Alasdair recalls.
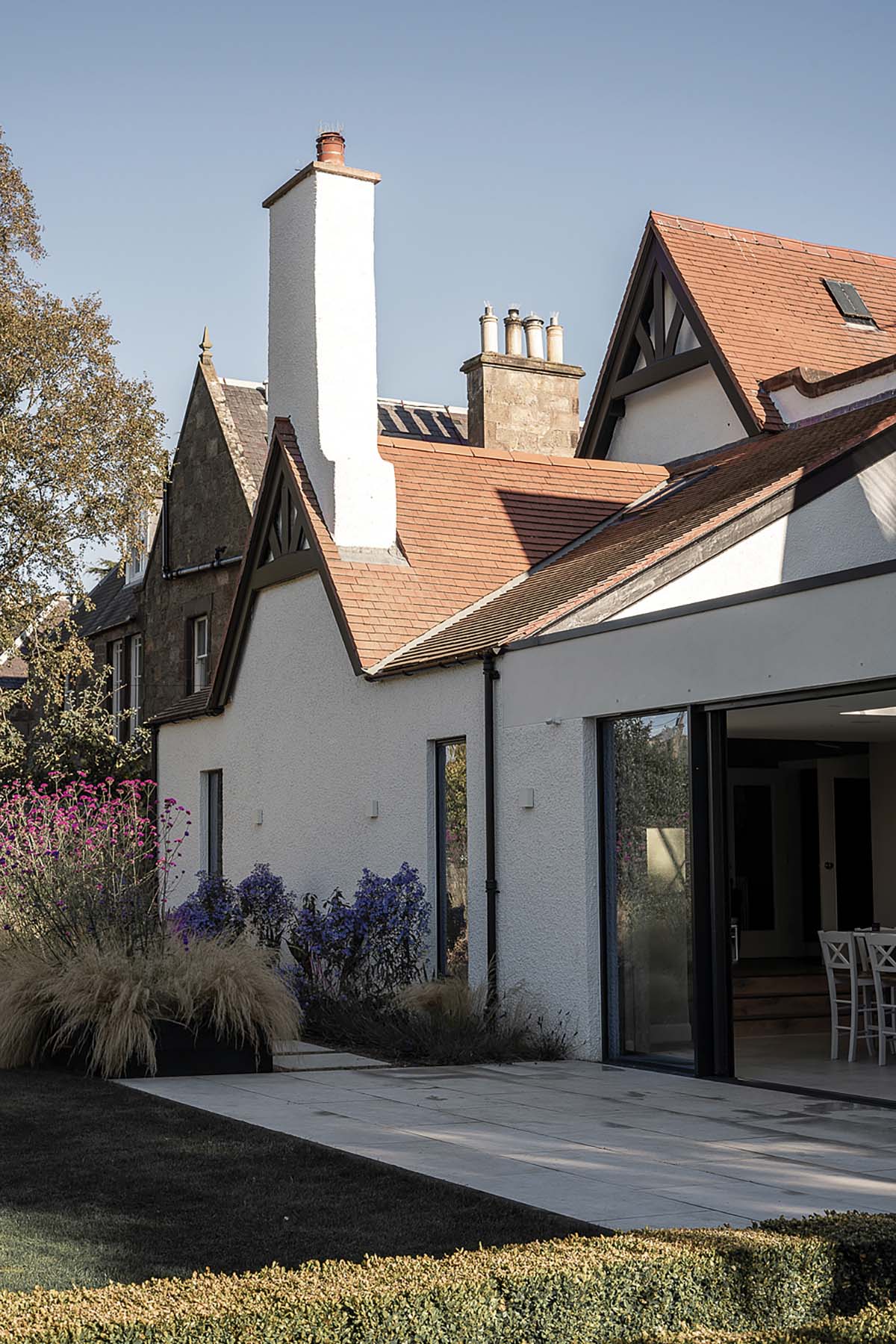
“We thought we should go and see some other options, and as time passed, they took the house off the market. We knew the owners were living between here and France, so a year later, having seen about a dozen other properties, we put a note through their door, saying, ‘If you ever think about selling again, drop us an email.’ It was around Brexit time, and they got right back to us: ‘Oh yes, we’d like to talk about it,’ they said.”
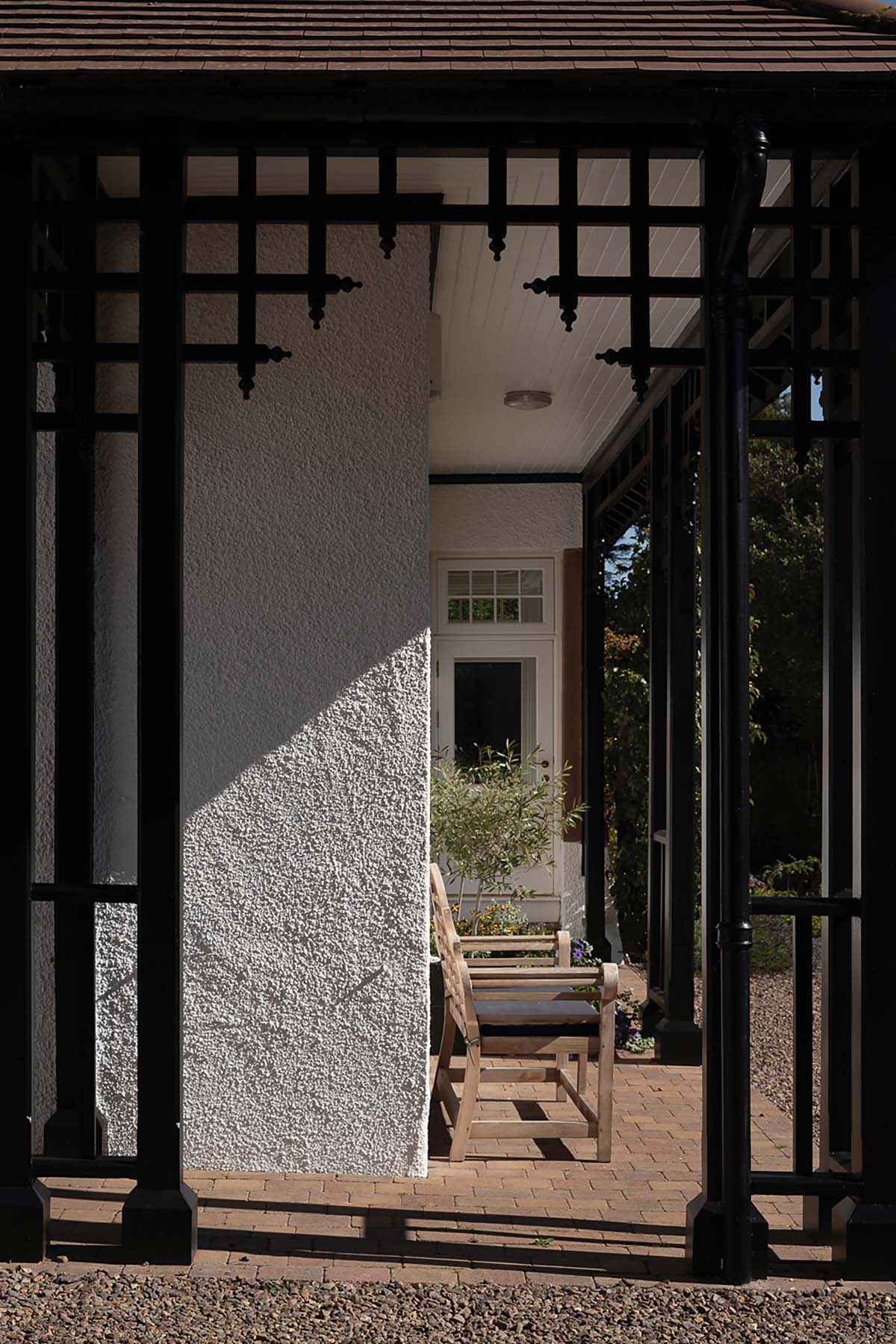
Alasdair and Rhona had whittled the choice down to two East Lothian houses by this point – Mayfield and one on the opposite side of the street. They asked award-winning architect Jamie Ross, of Glasgow’s Technique Studio, for advice on which had more potential. In his view, it came down to two words: head or heart. “The East Lothian other house was 400sq.m and complete, while this one was 321sq.m but needed work – and was on the market for less,” recalls Alasdair. “So, the conversation we had was, do we buy the finished product or do we create something bespoke? Jamie’s advice was to go with the other one!”
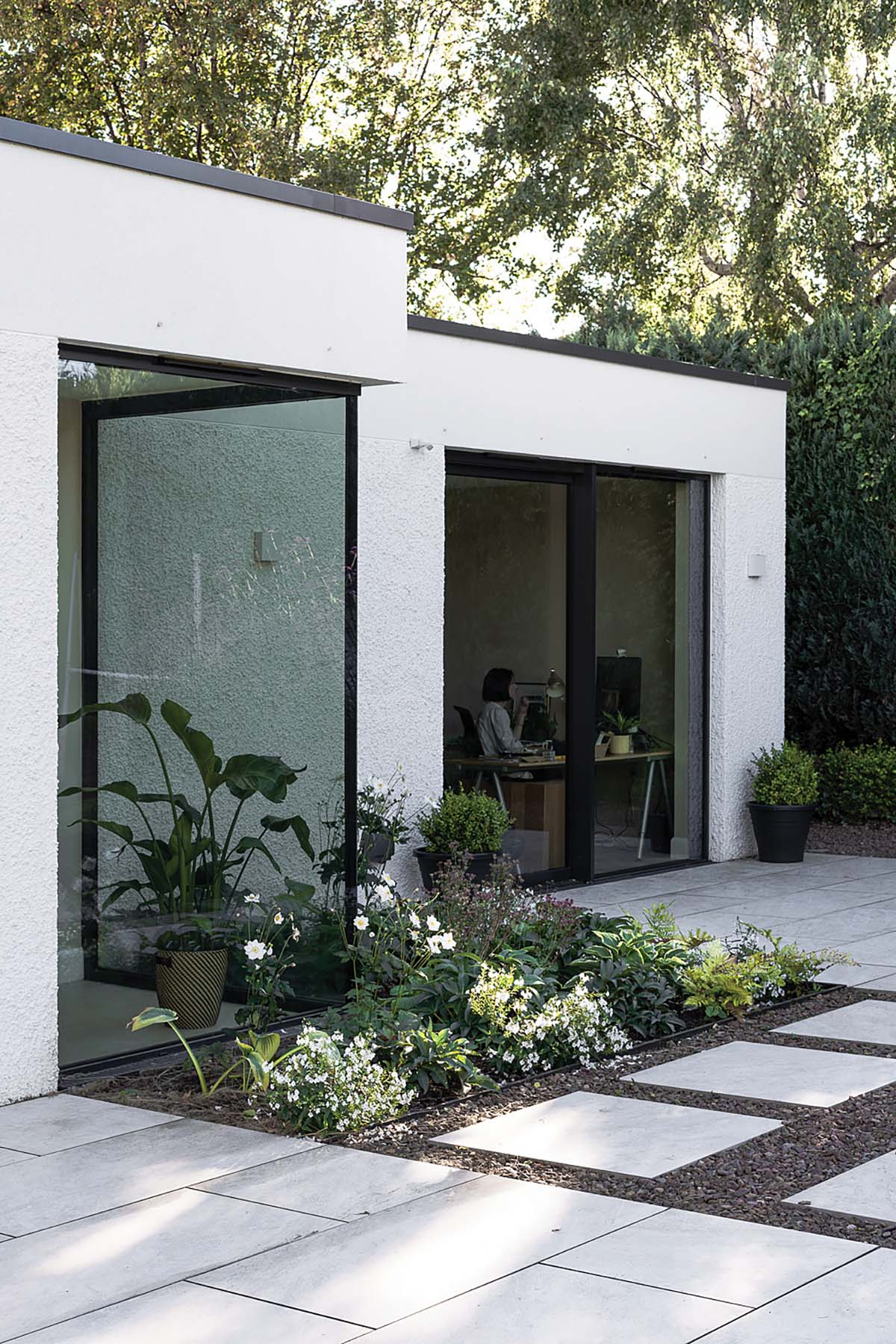
The architect laughs when reminded about this: “Yes, I remember saying, ‘That one’s the sensible choice, and Mayfield is the heart choice.’ It wasn’t open in the right places – it was like a rabbit warren. It was big but didn’t feel like it.” Rhona knew that, despite the larger property being the better option in many ways, Mayfield felt like more than just a house – it was a home. “Jamie flagged everything the other house could offer,” she says. “But I held firm to the fact that I thought this was the right one for us.” Her resolute stance would pay off – but there was a long road ahead.
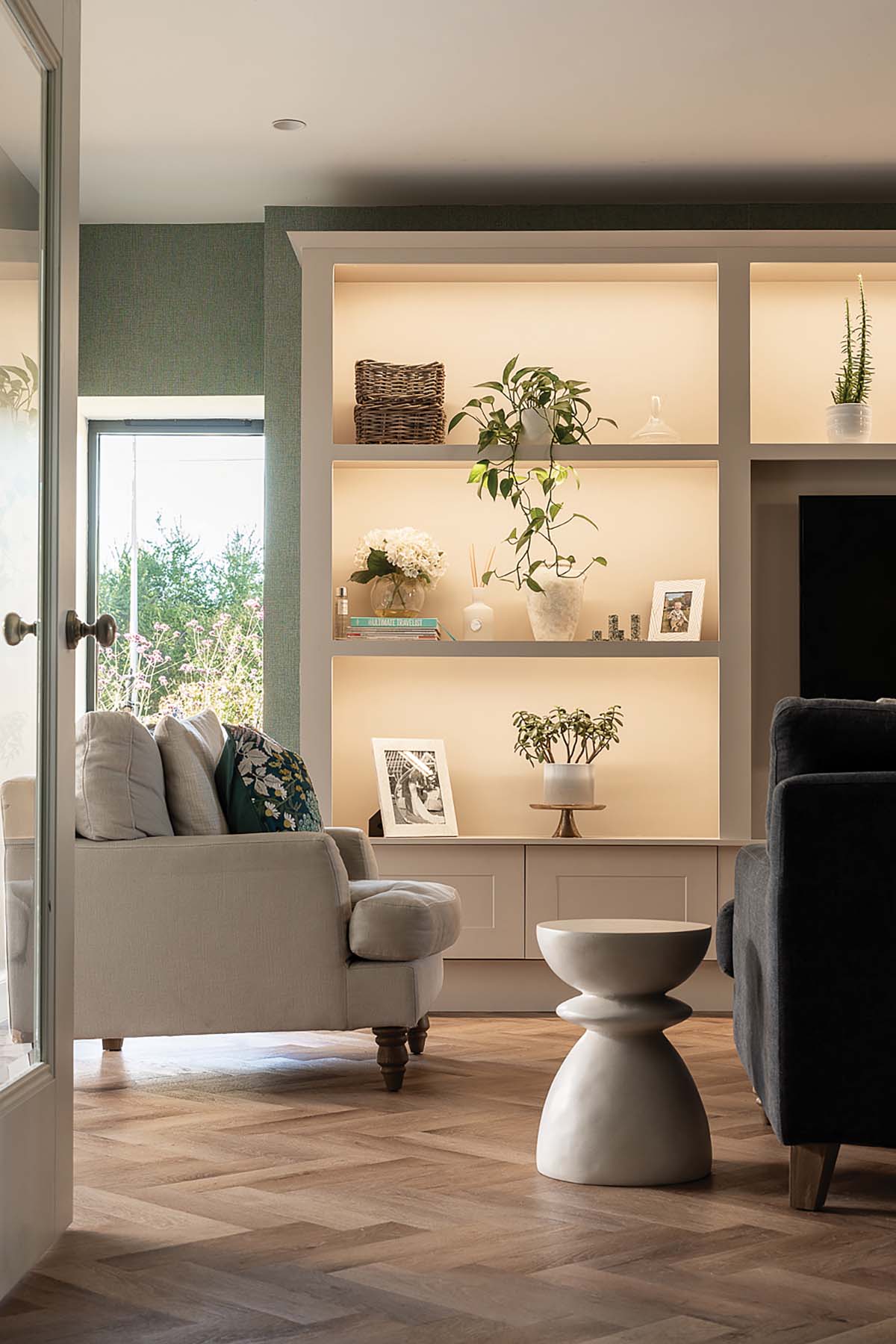
First Jamie had to solve the problem of the East Lothian home’s confused interior, with a dark kitchen at the rear as well as a living area with a windowless wall instead of garden views. In fact, there was a complete lack of connection to the outdoor spaces at the back, which is disappointing considering the beautiful land around in East Lothian. “We went through a few different designs – it was a collaborative, back-and-forth process,” says the architect. “We still had the kitchen in the same location to begin with, and it was Rhona who said, ‘Actually, the kitchen is the heart of the house.’
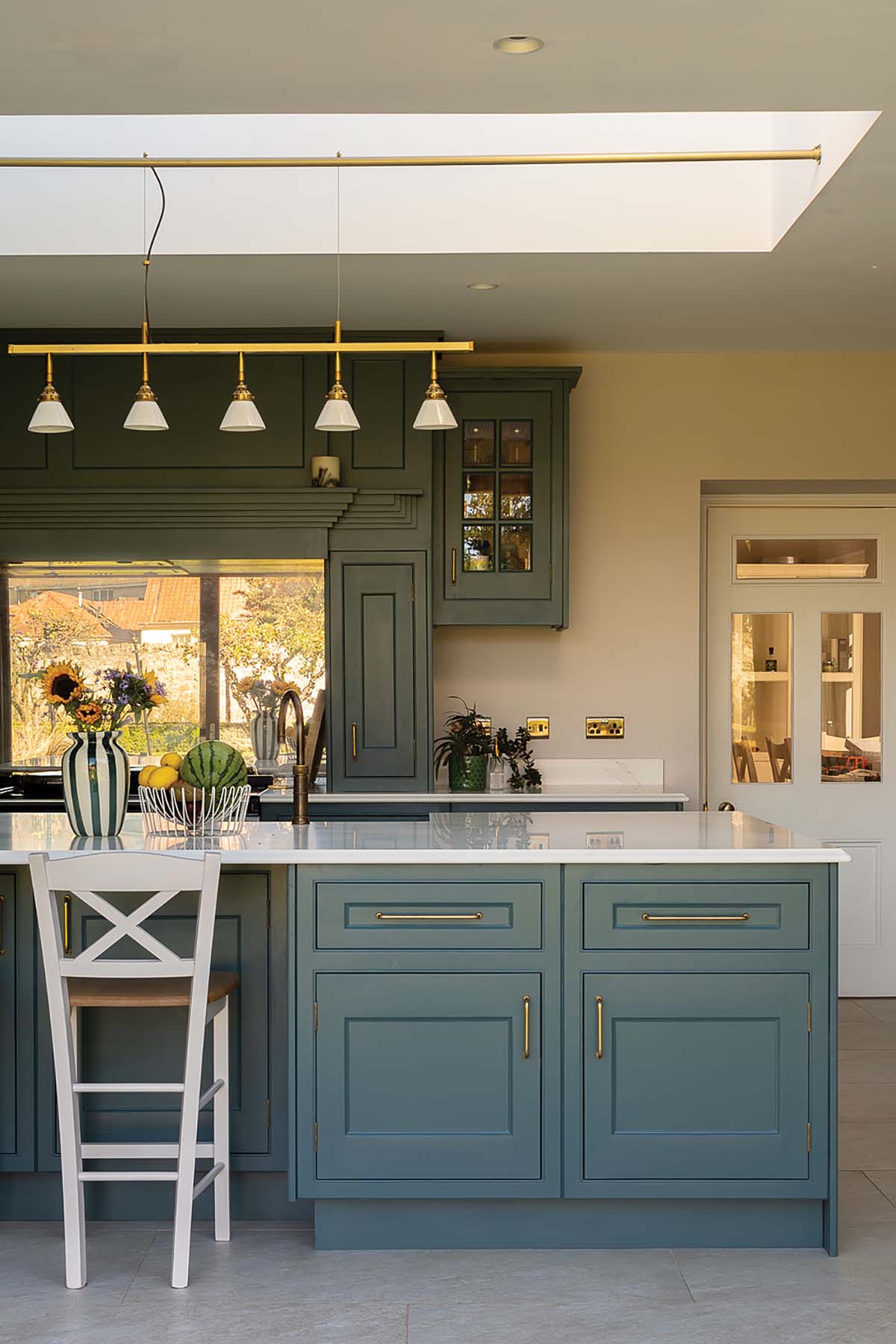
So, it became the central area of the extension; and the place where it had once been, which was darker, became a cosy living room where daylight wasn’t quite as important. “Moving the kitchen was the big unlock as it allowed us to create a loop. That was the main focus of the design: flow. Fundamentally, you could put it all down to connection – a visual and physical connection between spaces and a connection to the garden and the surrounding East Lothian landscape.” As well as a rear extension containing the new kitchen and dining areas, Jamie also suggested a side extension with a gym-come-office and utility room.
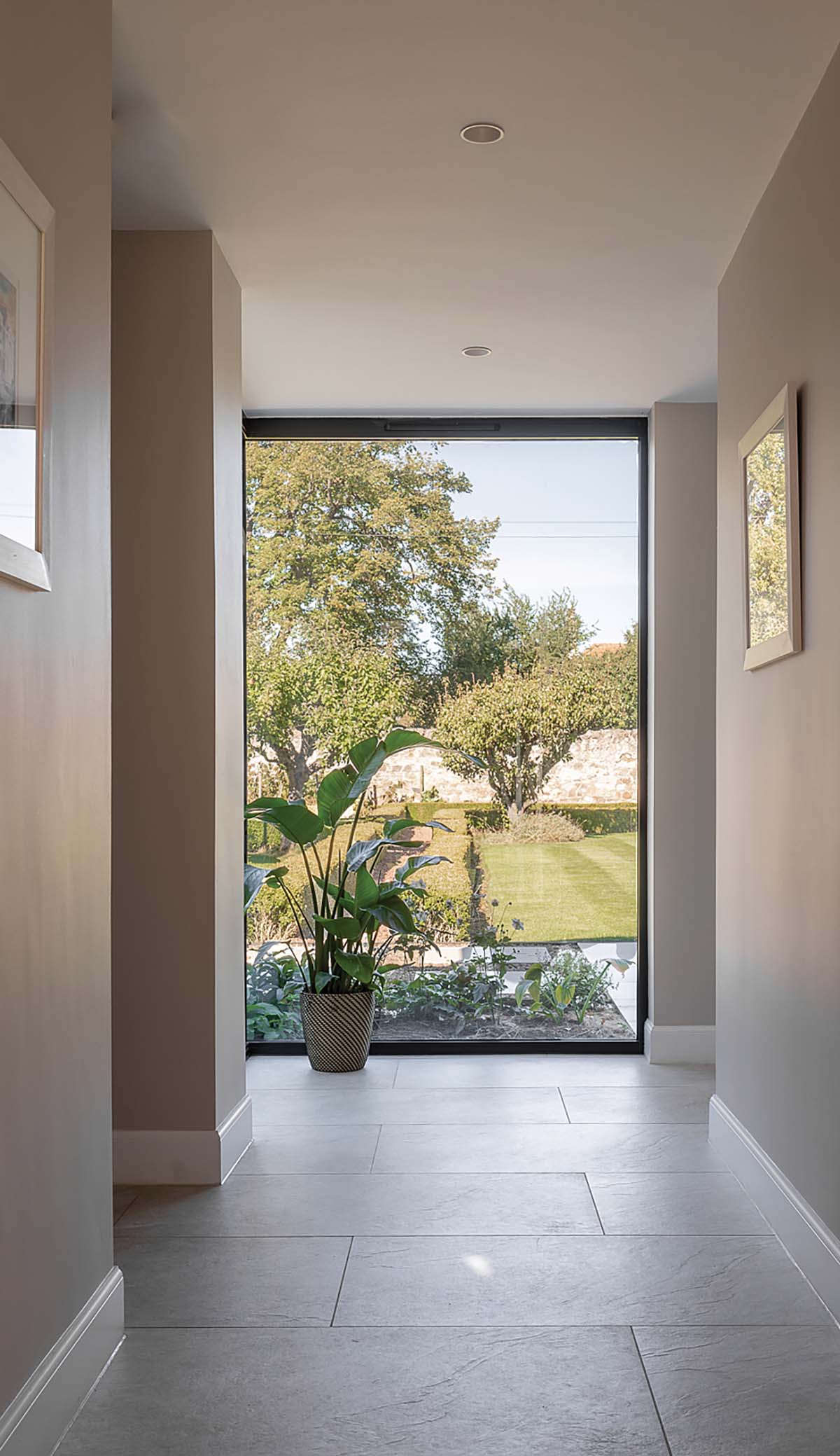
A new ‘everyday’ entrance on the front-facing side of the extension with a large window opposite would allow a clear view straight through to the garden, something completely absent in the old layout of this East Lothian house. A five-metre-wide set of sliding doors and a large roof lantern would create a sense of light and connection in the north-facing dining kitchen, and mean Alasdair, Rhona and their two young children could enjoy an easy indoor-outdoor lifestyle – another example of Jamie’s ‘connection and flow’ mindset.
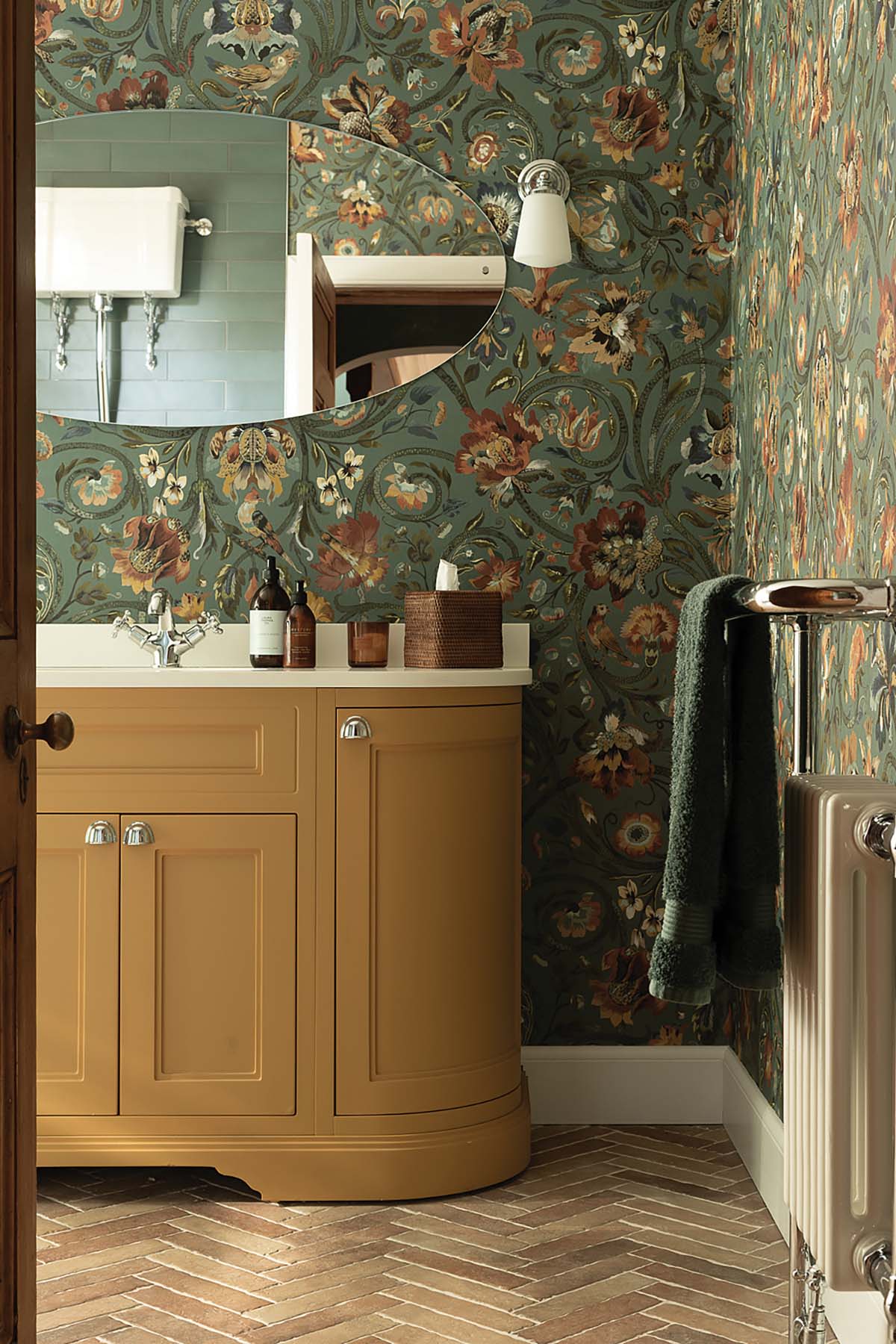
The original house was built in East Lothianaround 1907 and sits in a conservation area, so the architect was keen to design a sensitive, unflashy extension that wouldn’t jar. “I’ve done a lot of quite ‘out there’ designs, but this is quieter and simpler, and I love it for that,” he says. “In terms of materials, one that was key to creating a softness in the texture of the exterior was the use of renders. There’s a band across the top that’s smooth, then there’s a textured render from the tops of the windows down. When light falls on them, the colour and tone end up being subtly different.”
This is an excerpt from issue 161 of Homes & Interiors Scotland. Want to read more about this East Lothian home? Buy your issue here.
Take a look at this unique red-roofed house in the Scottish countryside; just as exciting as it is tranquil.
Even with its red roof, this house in Angus is “just part of the landscape”


