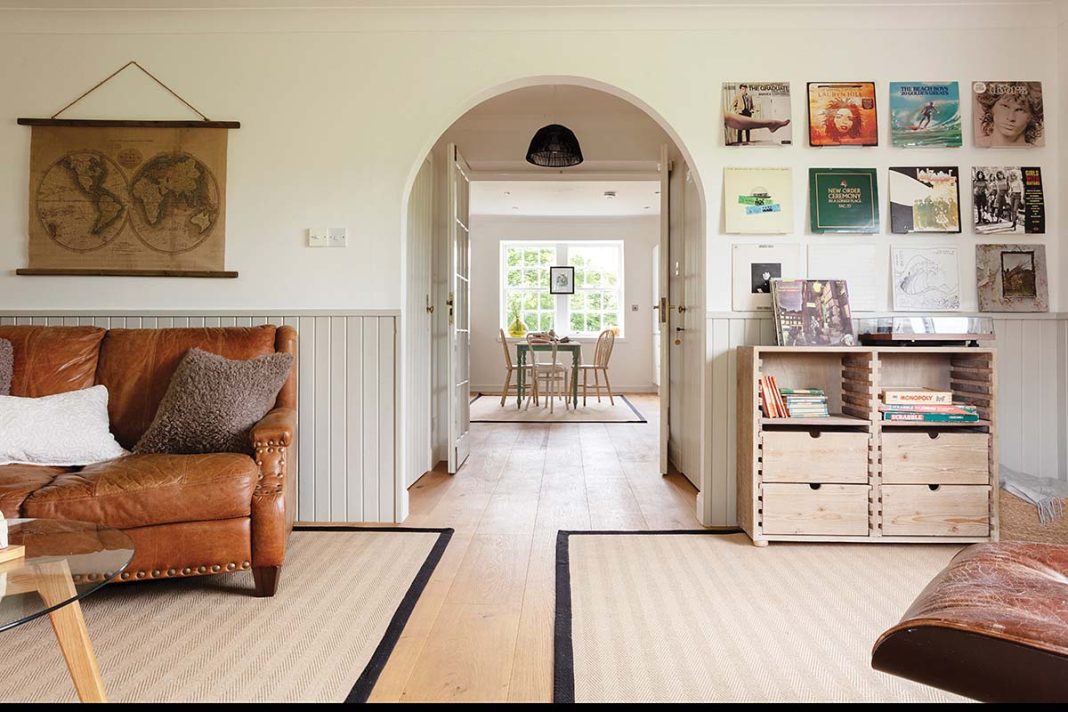Renovating Hillockbrae farm steading in Perthshire started as a dream of escape during the pandemic, but has turned into much more than that
“I bought Hillockbrae farm steading in 2022, when the country was coming out of the pandemic and everyone was reassessing their lives and desperate to move to the country, so in that sense it was a bit of a cliché. I think my friends thought I was bananas,” says Matt Paton, owner of Hillockbrae Farm.
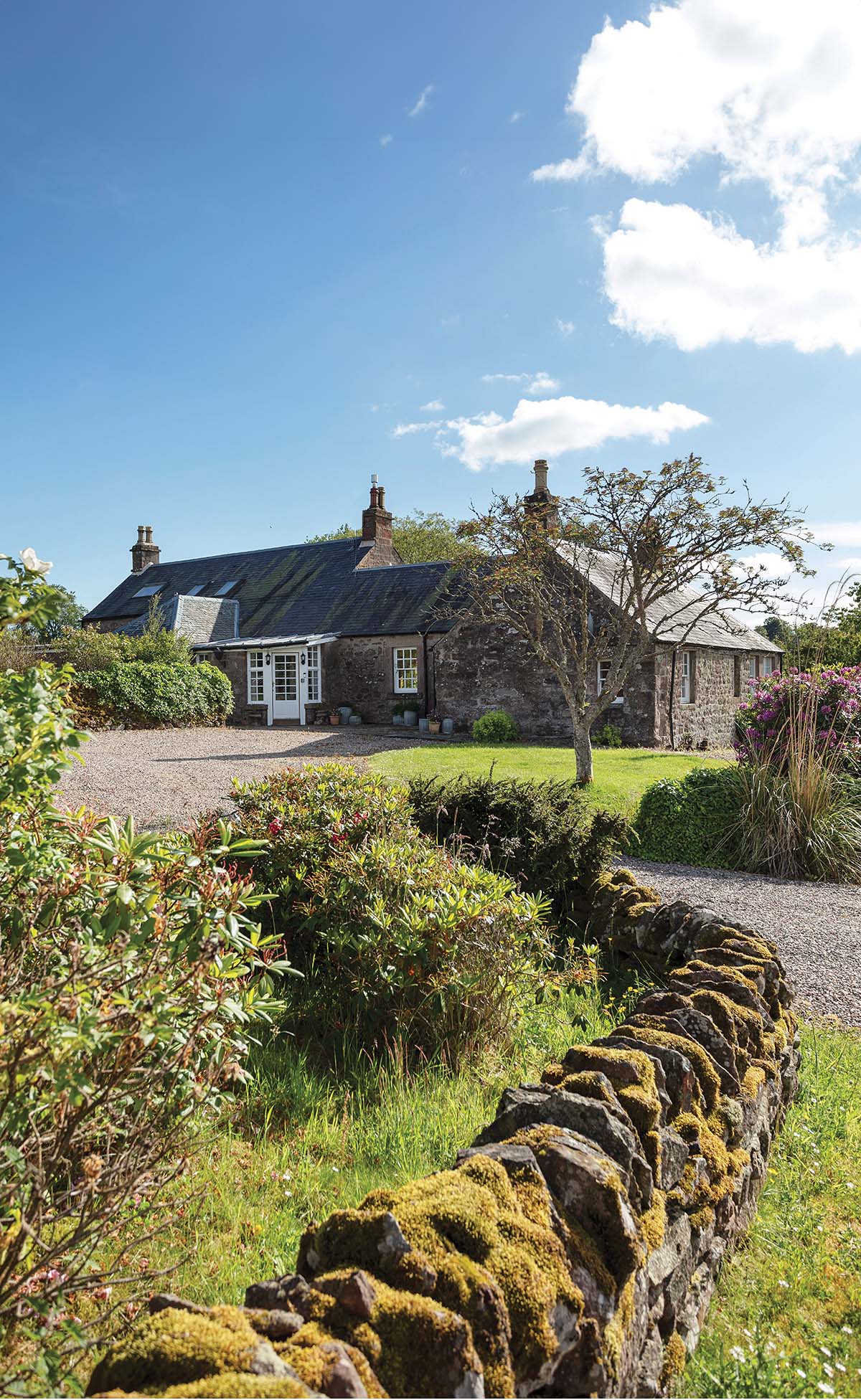
As soon as you walk through the door of Hillockbrae, however, you realise that if there’s one thing Matt is not, it’s bananas. He has acquired an absolute gem. Or rather, he has created an absolute gem, along with the help of his mum, Margot Paton, founder of Glasgow-based interior design practice Chelsea Mclaine, and her talented colleague, Kirsty Roy.
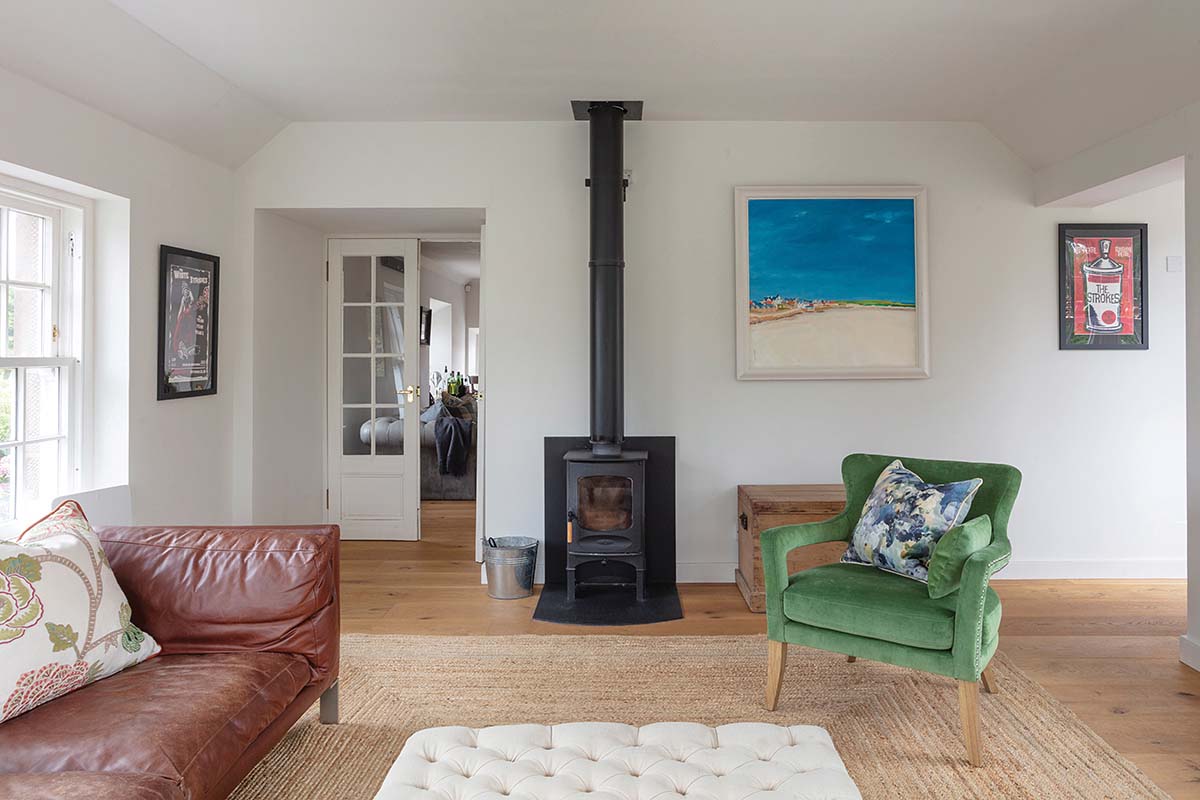
The whole place is flooded with light from every direction, with many rooms having multiple aspects. It’s a challenge to make a 200-year-old farmhouse feel both cosy and spacious at the same time, but Matt, Margot and Kirsty have somehow done just that, and the rooms manage to feel simultaneously warm and open.
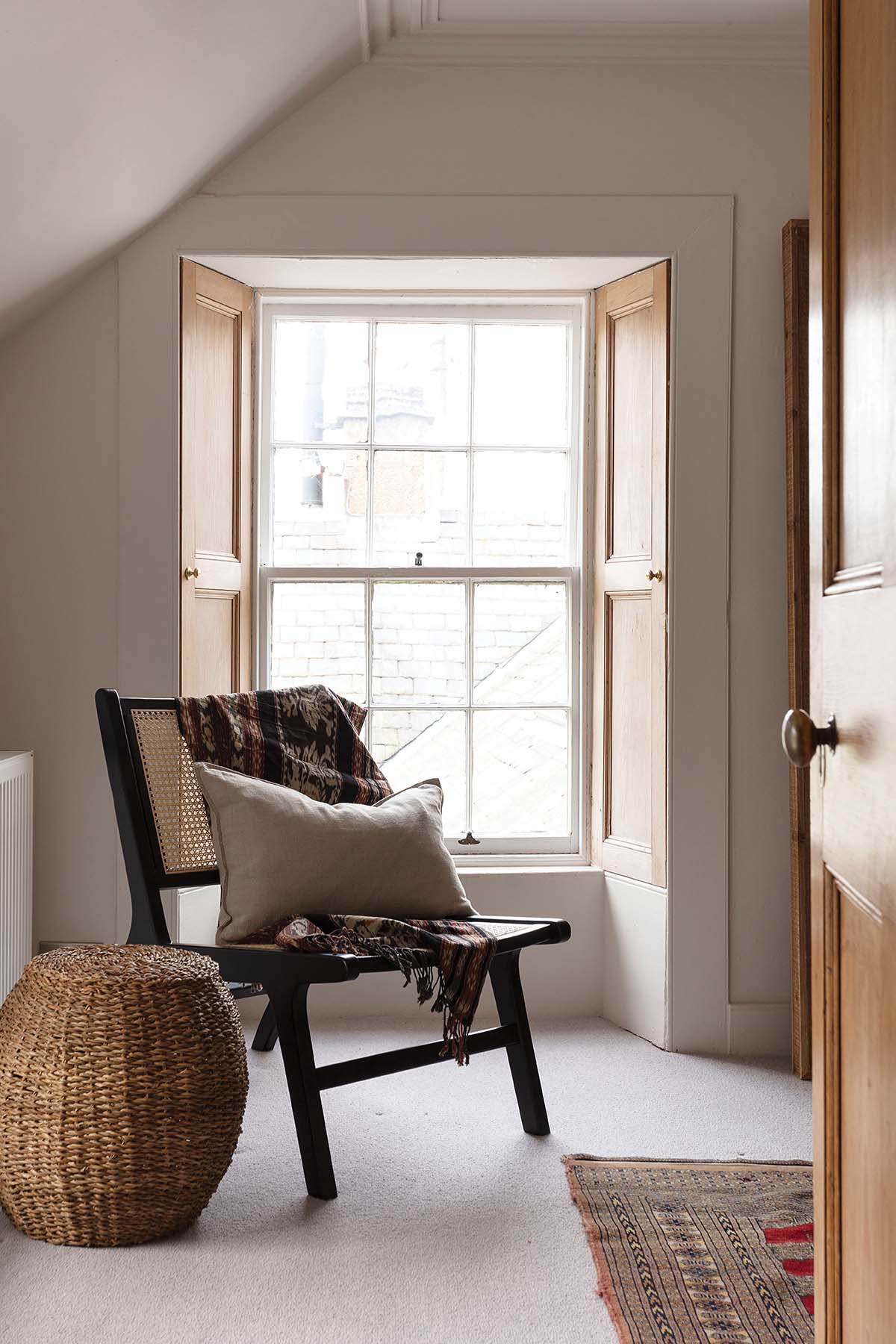
To visit Hillockbrae farm steading – which comprises a four-bedroom farmhouse, a separate two-bedroom cottage and a charmingly dilapidated barn – is to surrender yourself to pure relaxation. If doctors could prescribe properties on the NHS, everyone would benefit from a dose of this place.
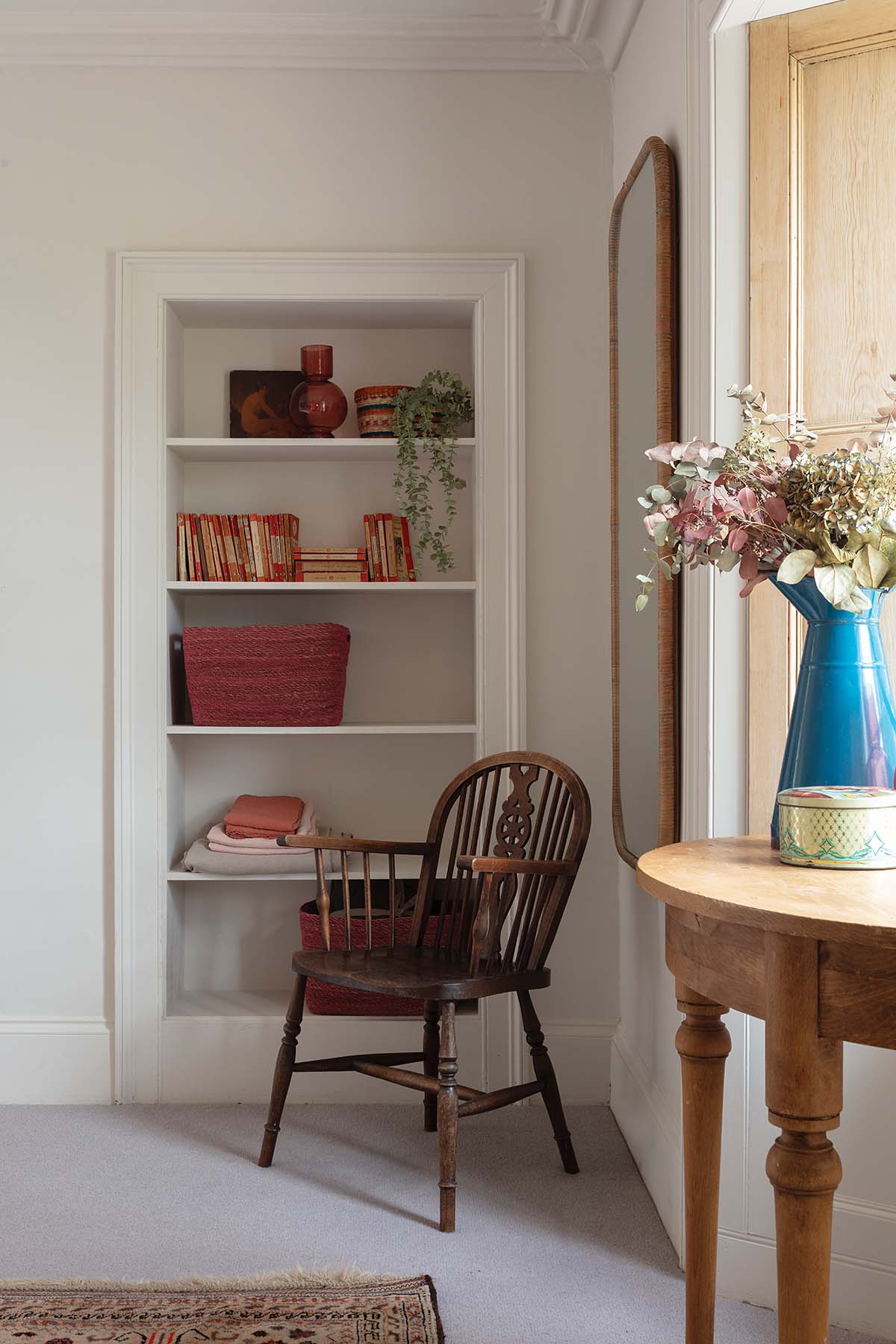
But it wasn’t always thus, as Margot explains. “It was pretty run-down when Matt bought it. The interior style was very early 1990s, pretty chintzy, with plenty of pine. There were a lot of florals, but not trendy florals. It needed a bit of love and time spent on it, so it was pared back to frame the views and let the outside speak more clearly.”
If the outside could actually speak, it would probably say, “I’m absolutely GORGEOUS!” and be perfectly justified in doing so. It looks like a snapshot of the Shire in The Lord of the Rings, all rolling hills, deep green fields and swaying trees.
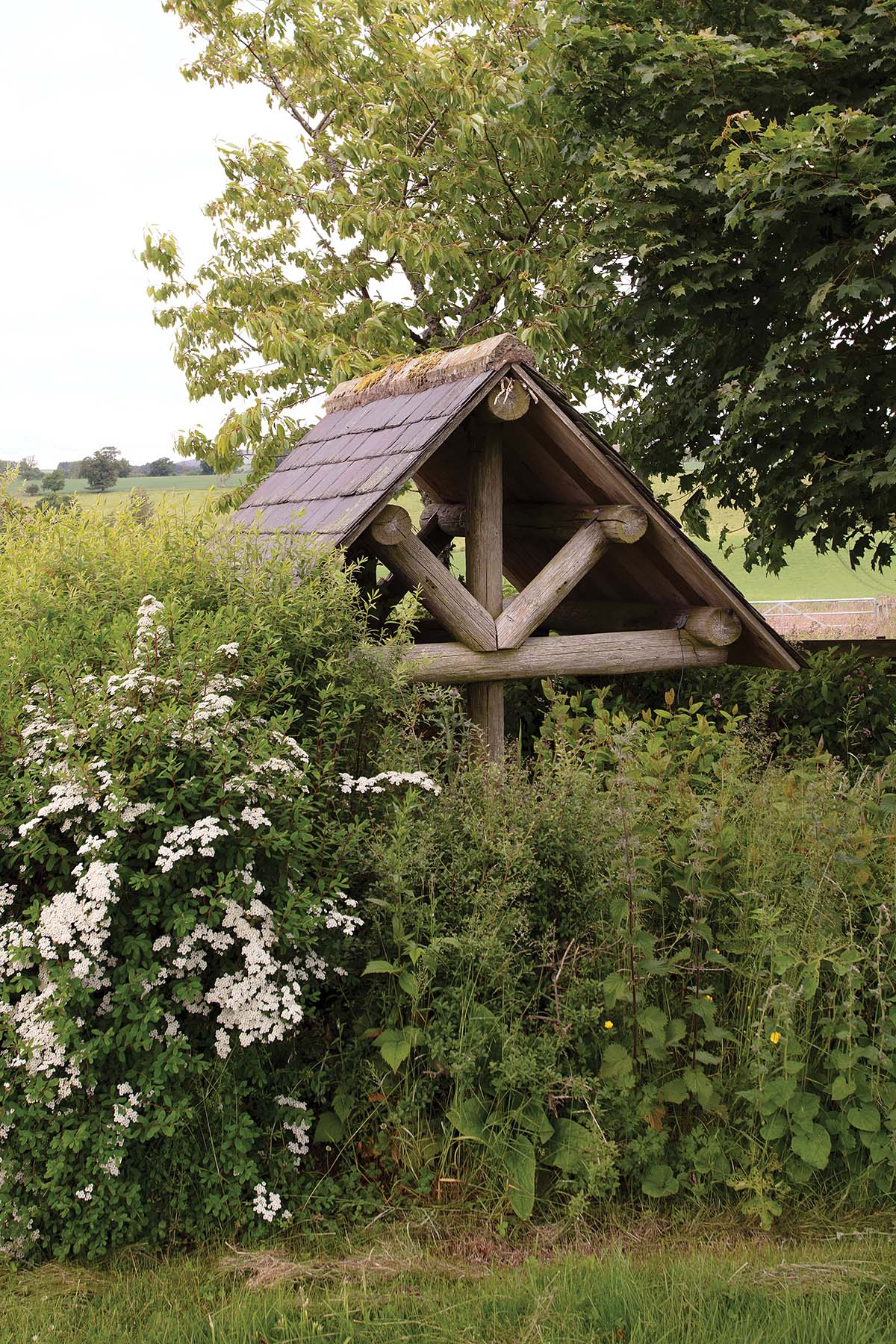
If the interior is all about light, the surrounding countryside is 100% lush. Matt did the work to create what Margot calls a “big white box”, laying new wide-board wooden floors downstairs, stripping walls and plastering where required, and even forming new doorways to open up darker areas such as the entrance hallway.
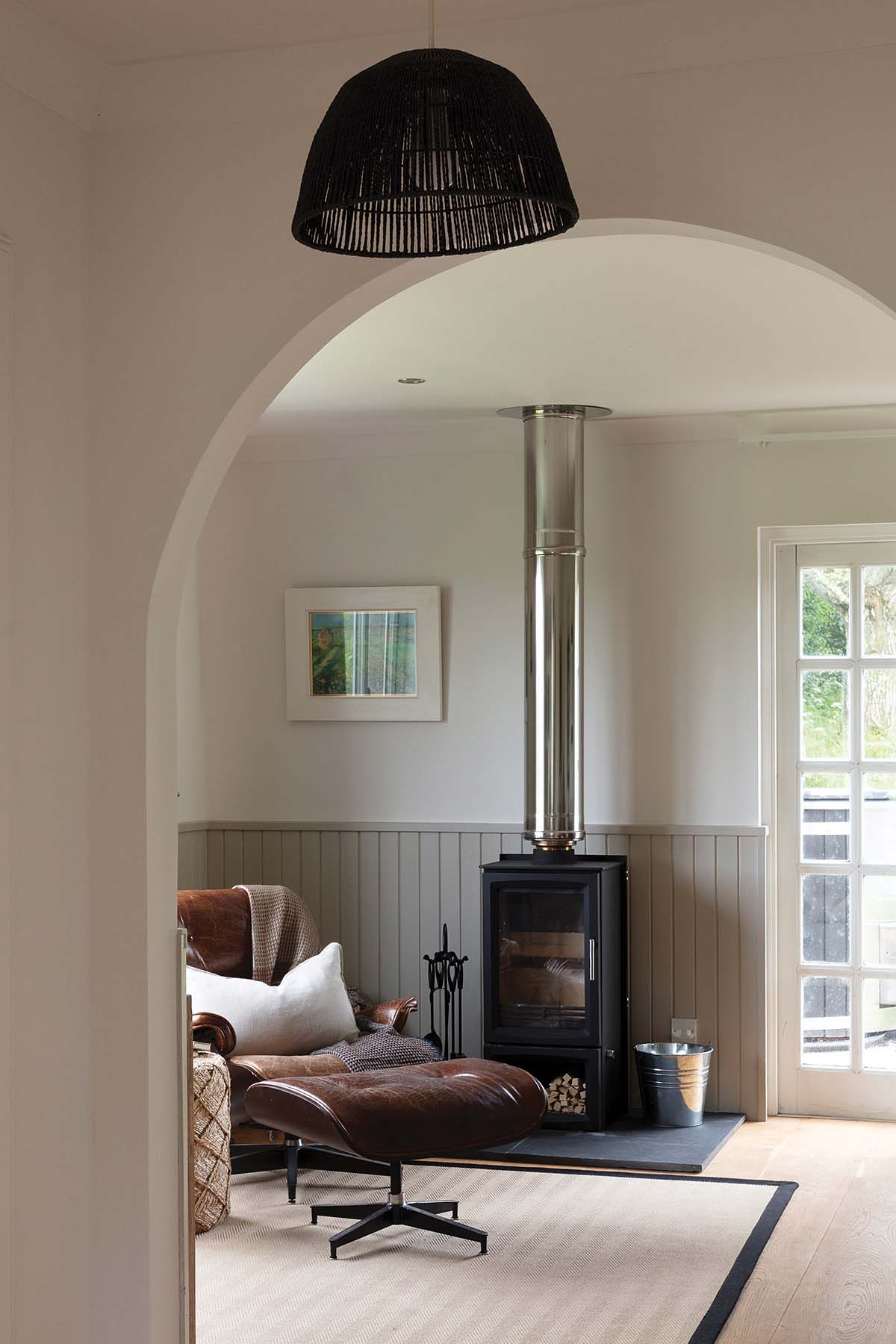
This was the canvas upon which Margot and Kirsty could let their formidable imaginations loose. As Matt himself says, “I did the initial work over a period of several months, but then I needed Mum and Kirsty to come in and make it look great.” And that they most certainly did.
“When I first came up to see it, I was amazed by the feel of the place,” recalls Margot. “It’s really cosy but the light is so interesting. It’s always changing, and there’s no light pollution so it’s beautifully clear at night.”
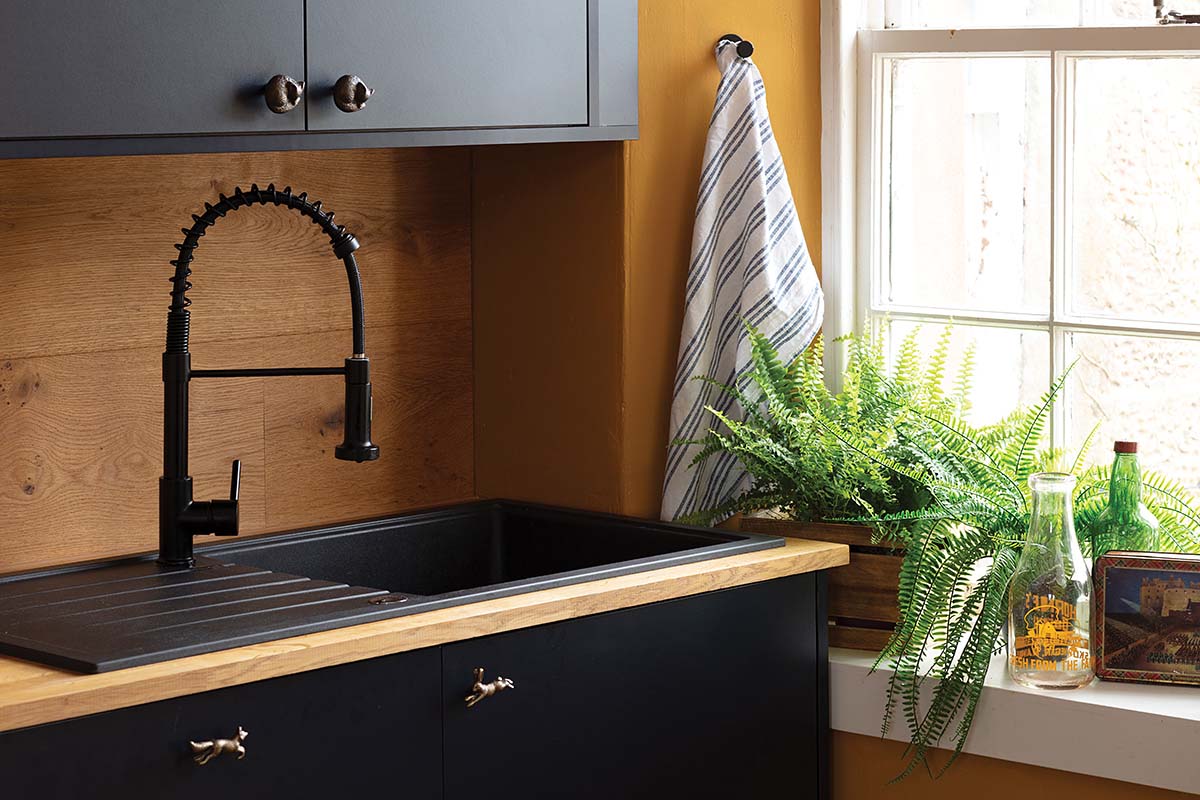
Although Matt had planned the project to be a development he could refurbish and sell on, with the barn eventually transformed into a separate house, he, his wife Lauren and their two daughters fell in love with Hillockbrae farm steading, so much so they couldn’t bear to let it go. The compromise is they’ve decided to offer it for short breaks when they’re not using it, spending the rest of their time at their home in the west end of Glasgow. This meant Margot and Kirsty had to change their mindset somewhat when it came to creating the interiors.
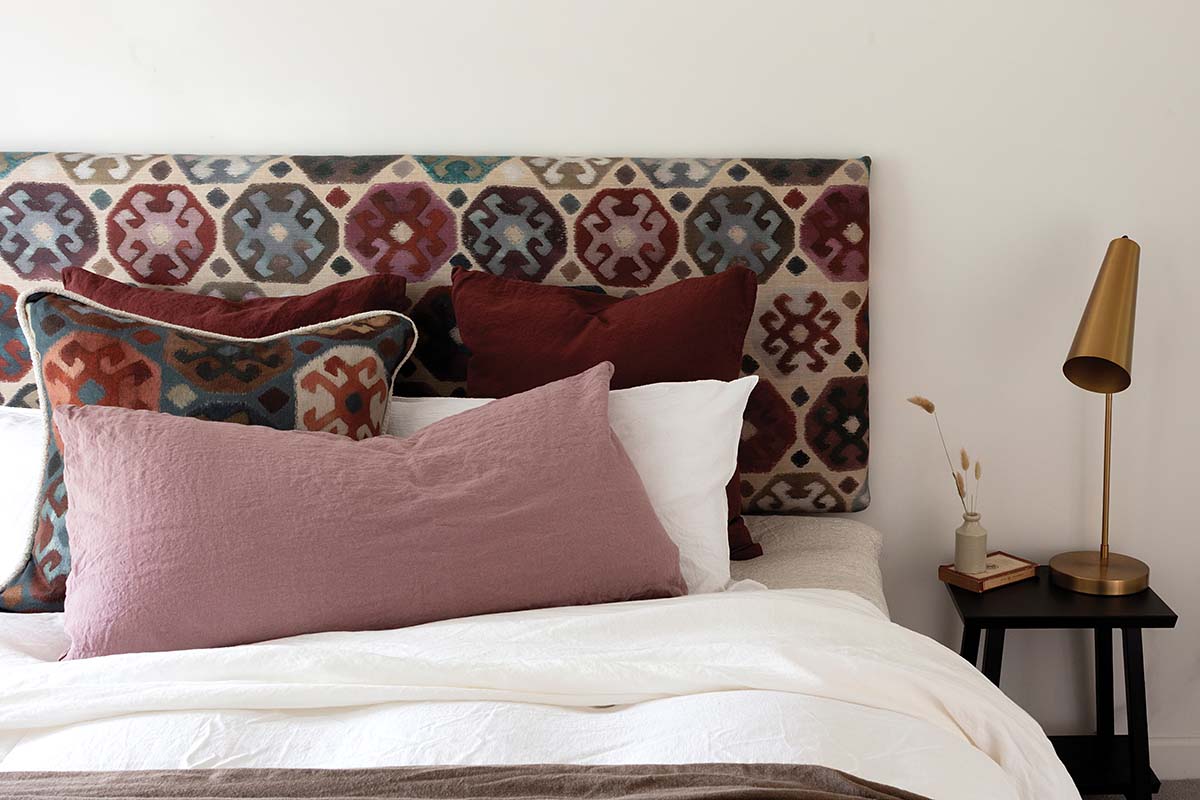
“What we wanted to do here was quite different to what we do at work,” explains Margot. “We do really big building projects and people invest massive amounts of money in their properties. This is very different to that.
“We wanted it to feel very personal and not at all bland, so that visitors would feel they were in someone’s home and not a cold, sterile rental property.” Kirsty agrees. “While it had to be practical, we wanted people to be really relaxed and comfortable here and want to come back.”
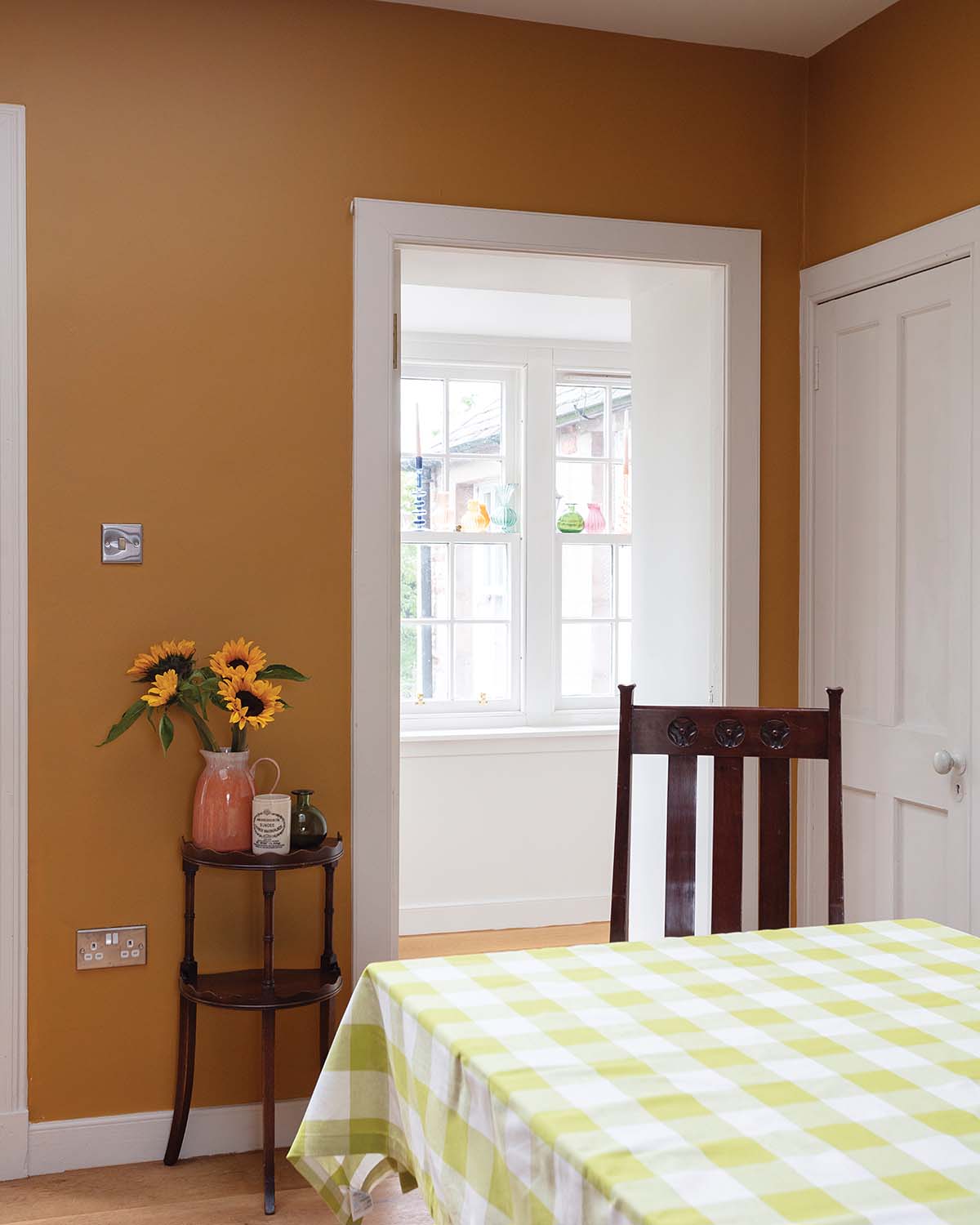
For that reason the designers have filled it with things that reflect the personalities of Matt and his family.
There’s a record player and a stack of albums in the stunning sunroom, recipe books in the kitchen, and eye-catching artwork made by Matt, Lauren, their girls and Lauren’s mum, the painter and ceramicist Gillian Barclay, as well as a host of other artists and printmakers.
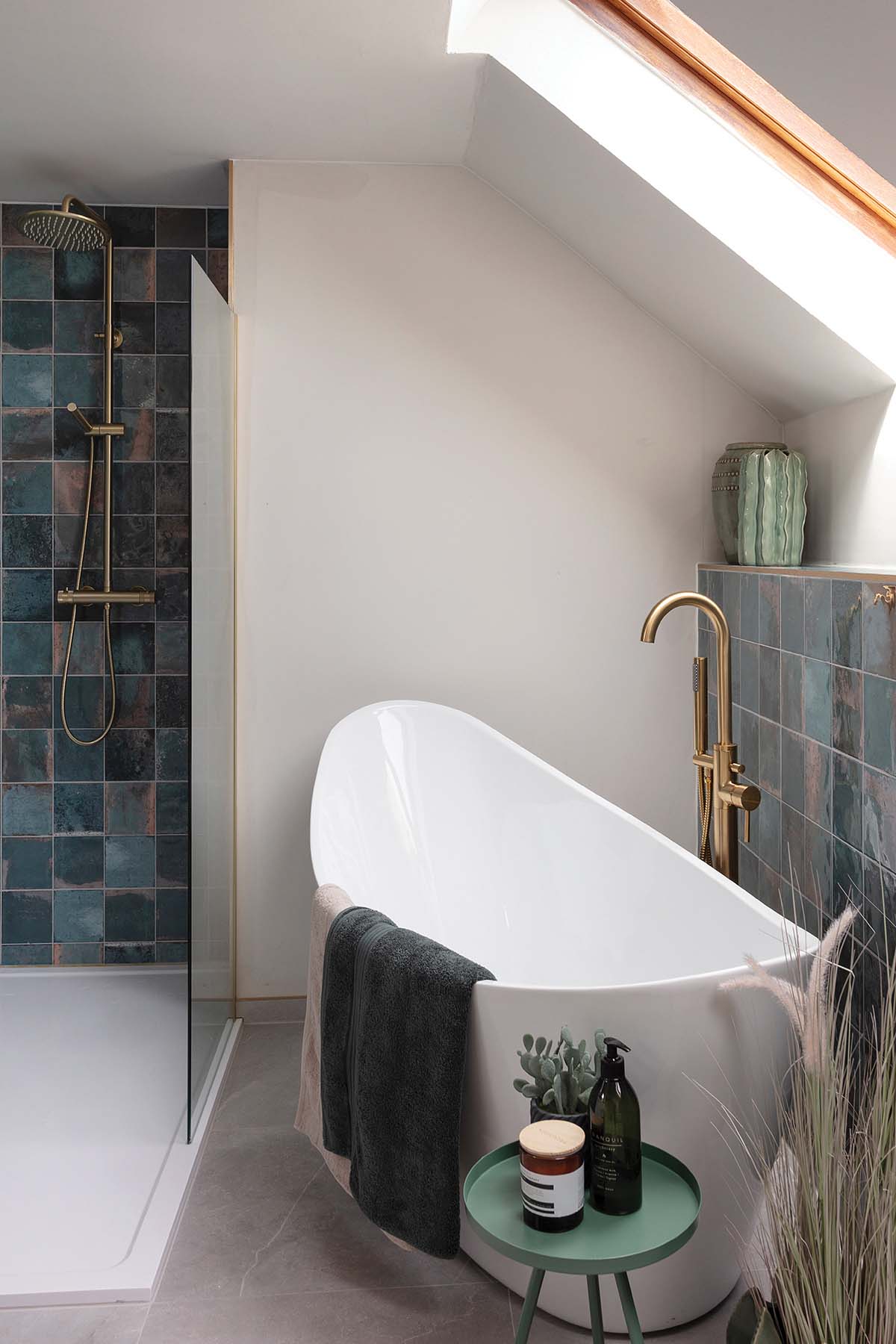
Whether inside or outside, everything just… fits. Thanks to Matt, Margot and Kirsty, Hillockbrae is an easy marriage of a relaxed interior vision and an incredibly tranquil exterior environment.
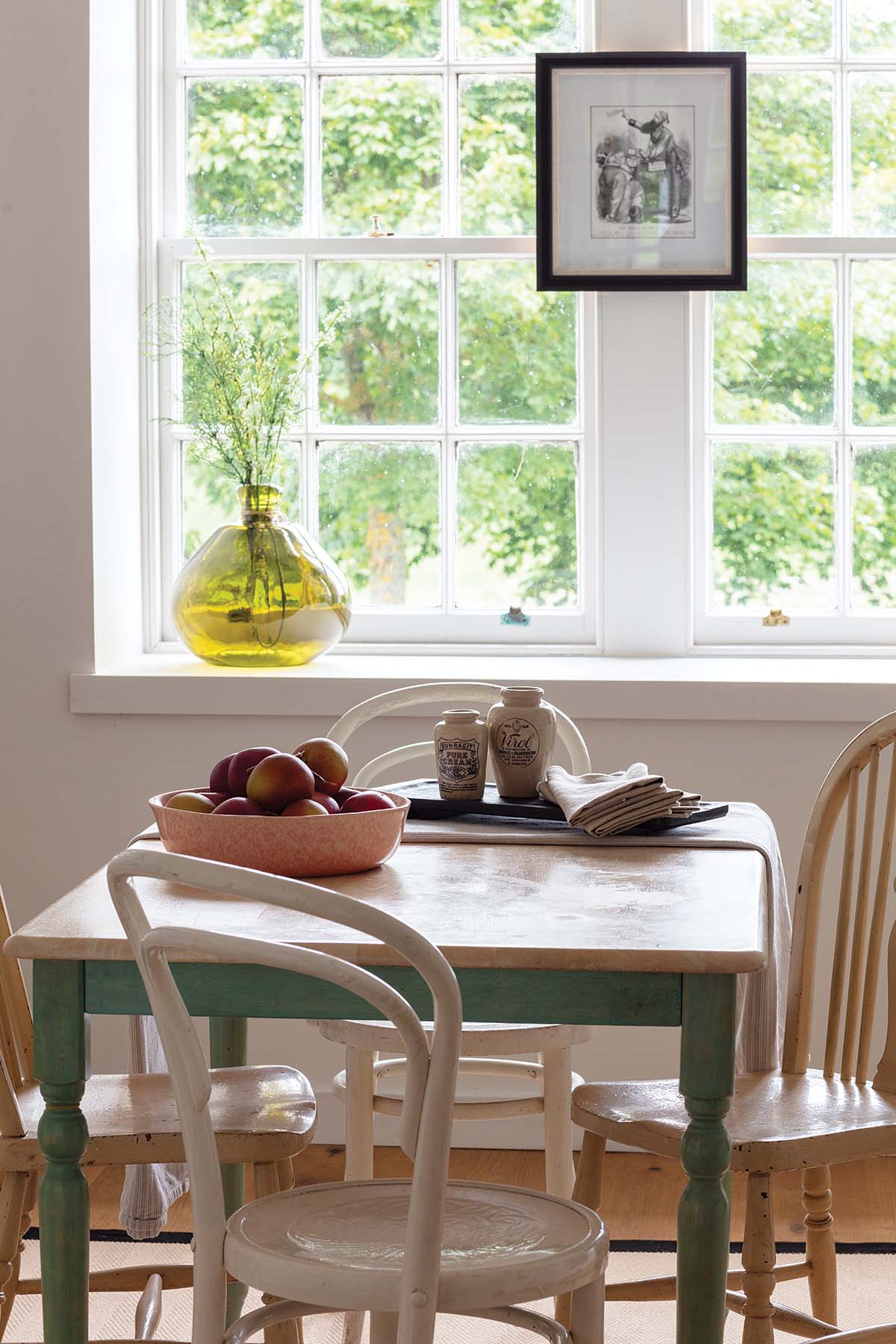
As Matt gazes out at a slowly undulating, breeze-blown field of ripening crops glowing in the afternoon sun, he takes a contented breath. “It’s the connection to nature,” he says. “There’s green all around. Studies show that looking at greenery makes you feel better, and you’re spoilt for choice here.”
If this is what clichés look like, we don’t mind at all.
This is an excerpt from an interior design feature with Chae Strathie in issue 156 of Homes & Interiors Scotland
You can buy your copy or subscribe to read here
Issue 156: What’s inside the latest Homes & Interiors Scotland


