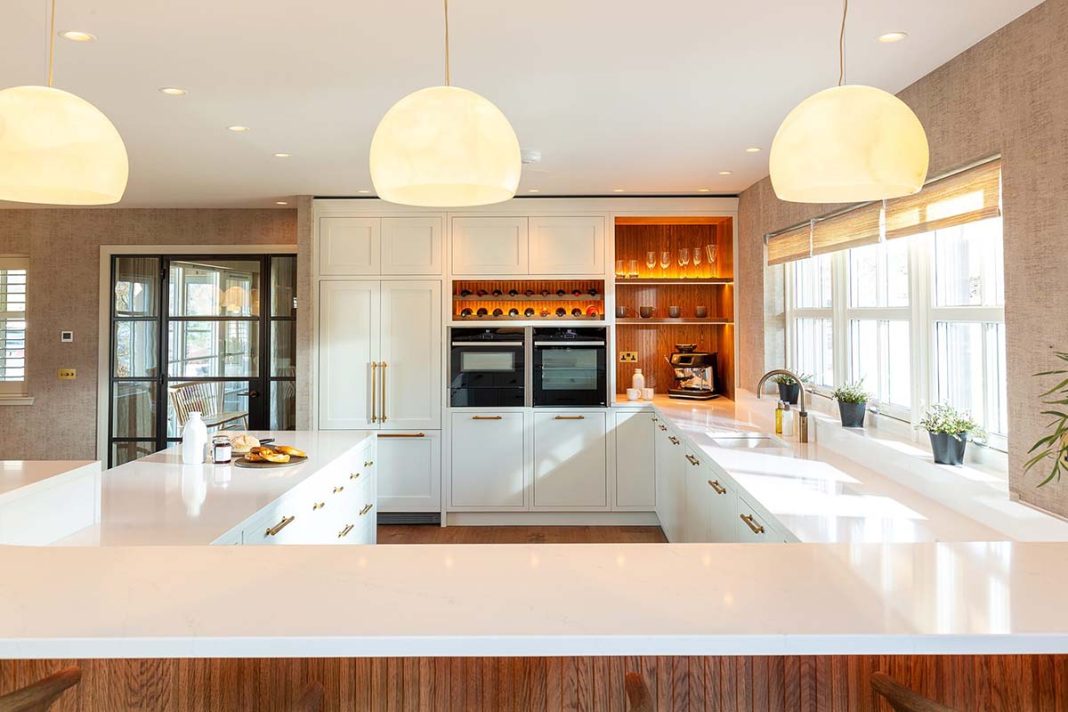This is how to approach the early stages of your kitchen re-design, featuring three simple steps outlined by experts at Fife-based kitchen designers and fitters David L Douglas
This article was written in partnership with David L Douglas
Here, Michael Douglas of Scottish kitchen design and installation company David L Douglas leads you through the early stages of the kitchen design process, from finding the right designer to understanding materials and figuring out your likes and dislikes.
1. Set your budget and explore layout options
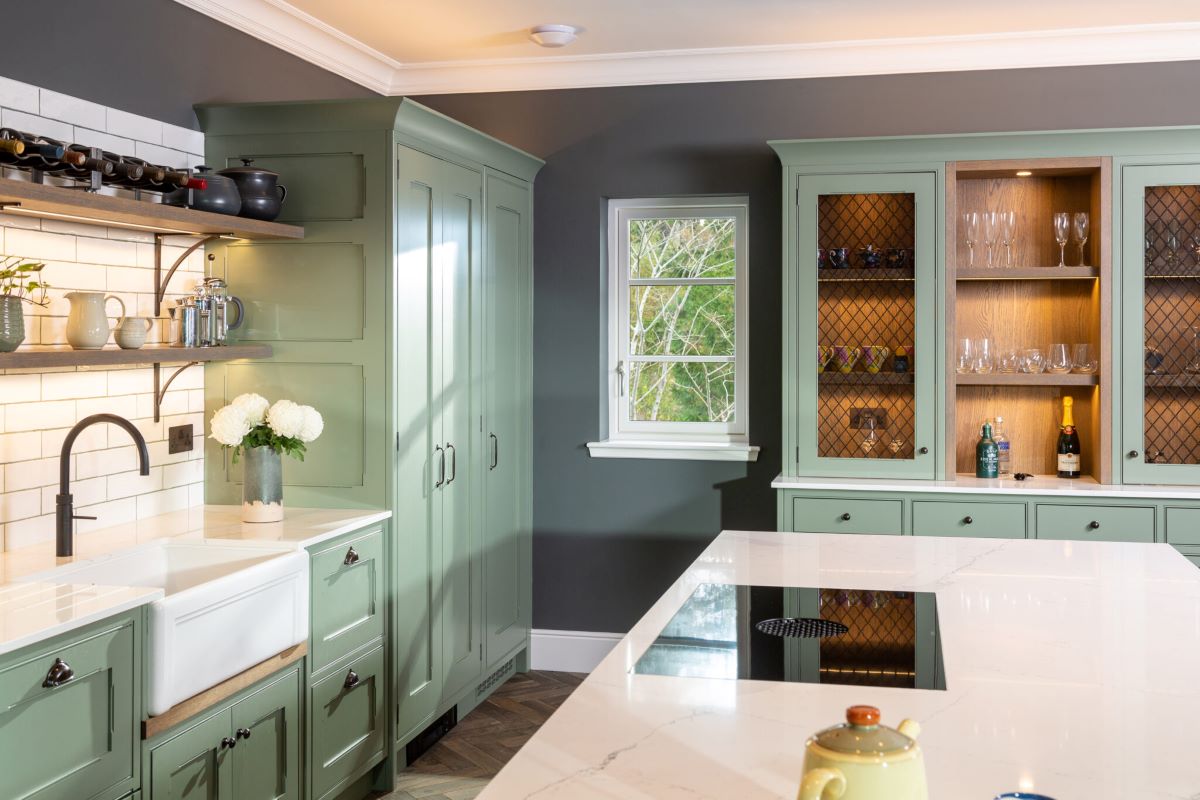
“Your designer can not design a kitchen to nothing,” Michael begins. “Having a budget in mind, no matter how much, is a very serious thing to consider before starting. This is because funds won’t just influence how much work we can do and how quickly we can do it; budget also influences the types of materials we pick, the sizes of all elements, the quality of all elements and finally the appliances.
Knowing how much money you’re planning on spending also helps us manage your expectations and balance what you desire with what is physically possible
“This is especially relevant for the fun stuff like adding warming drawers beneath the oven, soft touch cabinetry, instant hot water taps and built-in wine coolers. We operate with honesty, respect and flexibility so that you can make the most of your money.”
2. Engage with a kitchen specialist early
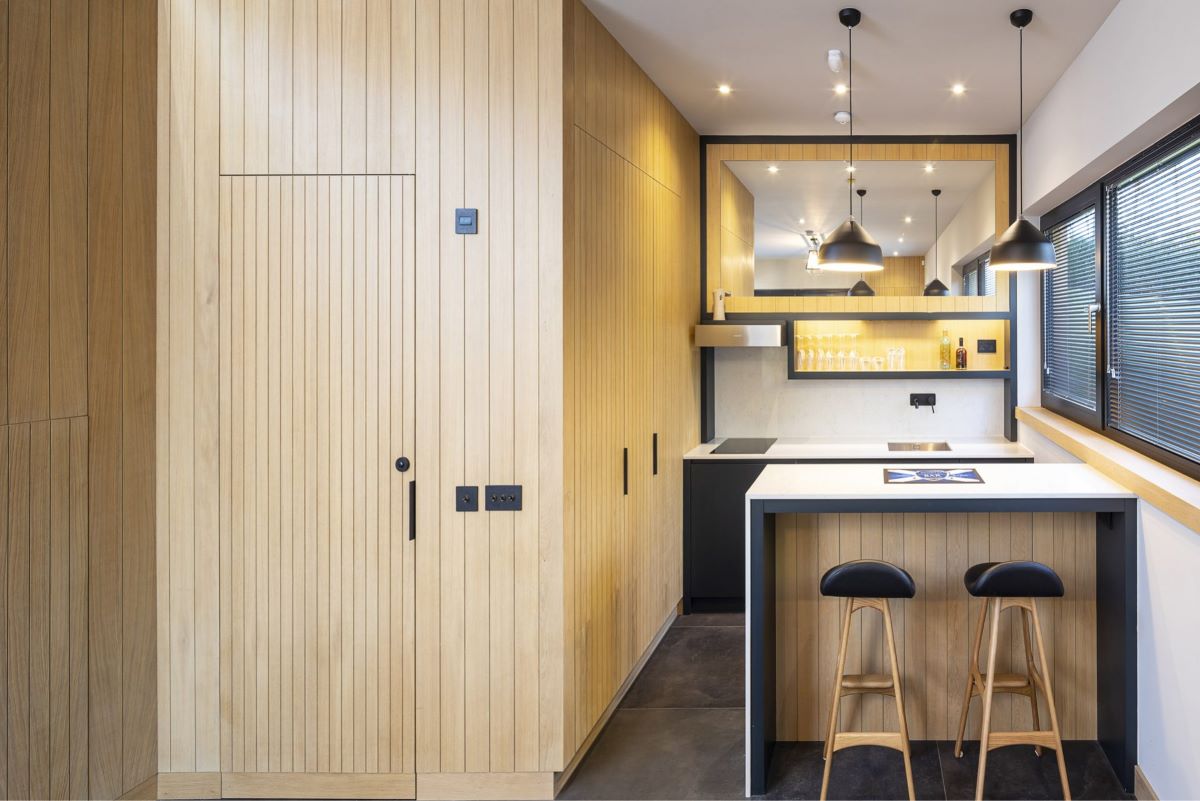
The earlier you get in touch with your specialists and suppliers, the better. Michael continues, “Engaging with a kitchen specialist early gives us this space to understand what you need from your kitchen, how you use the space and what you think looks good. Our designers know the latest appliances and brands, they know the latest trends, they know the newest and best materials. They can lead you through the process with confidence that what you achieve will not only look good but function well, too.”
A successful re-designing project is built on a relationship of trust and understanding
“We need to get to know you, which we will do through consultations. We need to learn how you interact with your kitchen – how you cook, how much storage you need and how much space you require. Homeowners who host regularly often look for a multi-zonal layout where people can relax and chat, whereas cooks and foodies often request more countertop space and families tend to require larder storage.
3. Know your dislikes
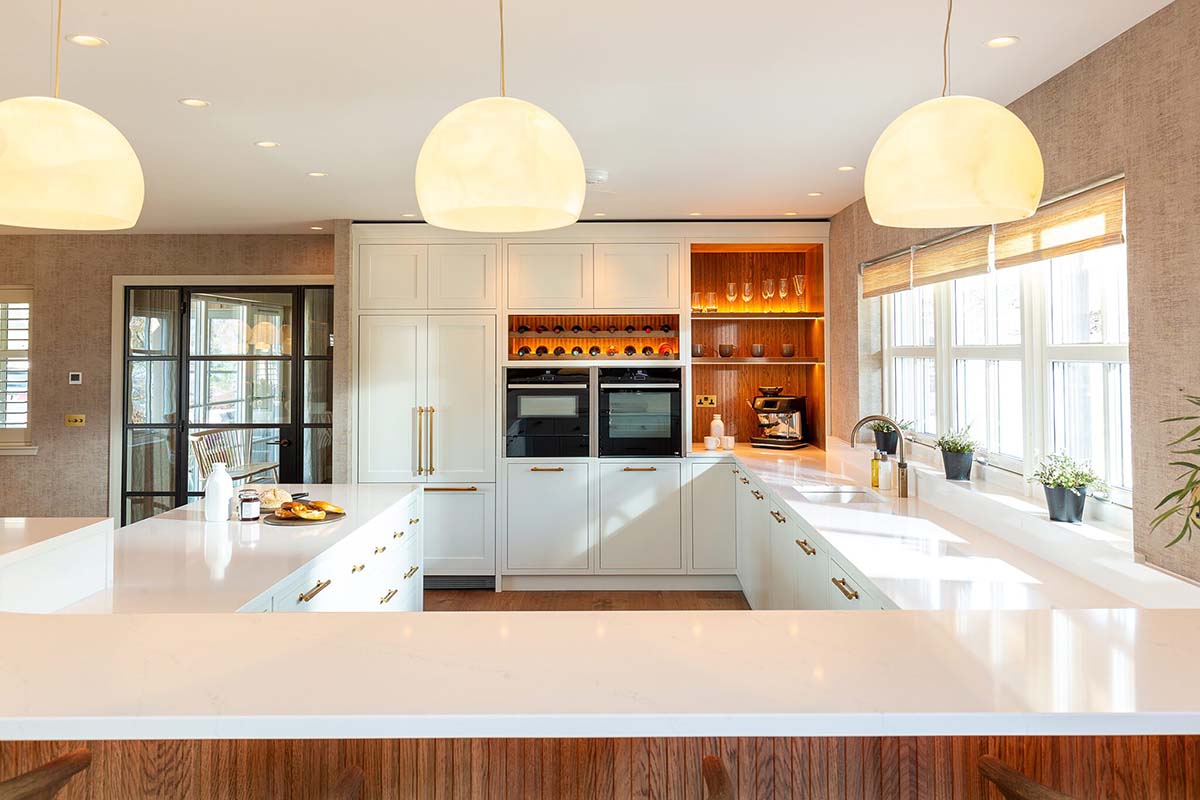
Michael says that a productive way to overcome creative uncertainty is to figure out what you don’t like first.
“I always find this quite amusing because clients don’t generally think like this when they’re approaching a kitchen redesign or renovation,” Michael smiles. “Not everybody knows what they like until they see it, so it can take a while to find something that jumps out to you in this way. But it’s true that when you see something you don’t like, you certainly know how you feel.
When you sit down with a designer at consultation stage, you can explore colours, materials and aesthetics so you can identify what you don’t like early on – and streamline that creative process for your designers
At David L Douglas specifically, “You’ll partner with our experienced in-house designers, Dave and Isobel and get to know our project manager, Scott, as we develop your project,” Michael says.
About David L Douglas
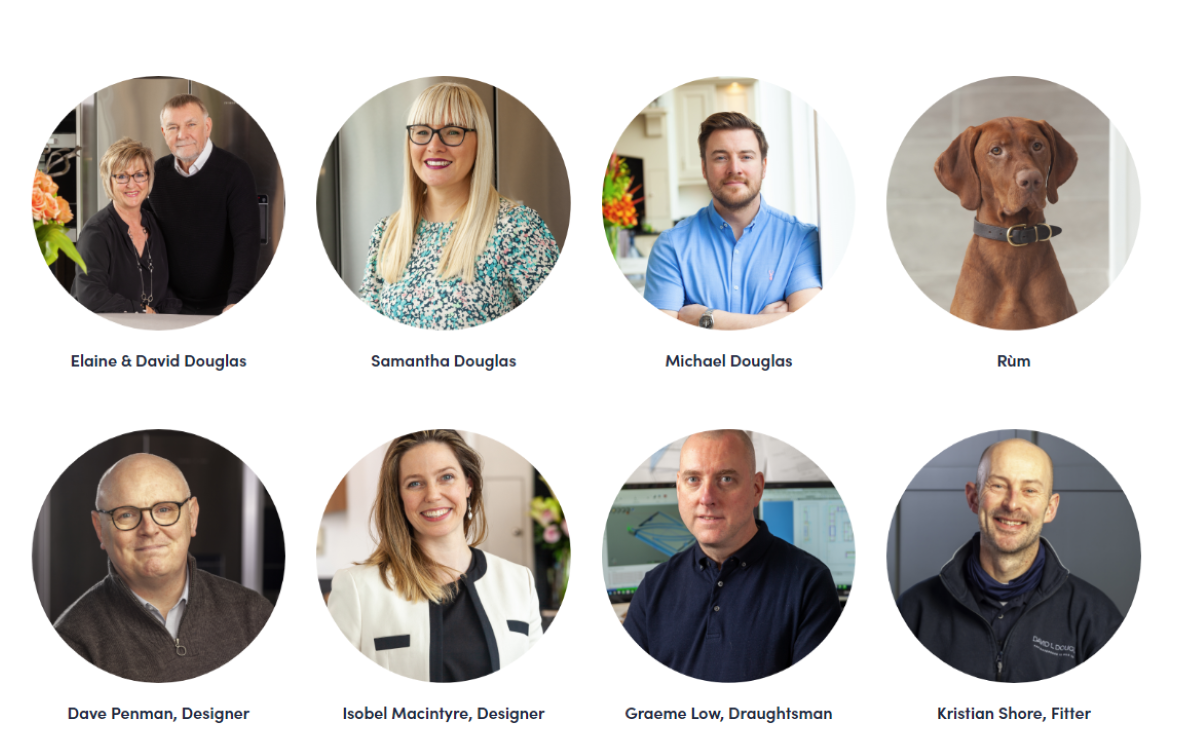
David L Douglas is a second-generation, family-owned business with forty years of experience. “We take pride in delivering innovative designs, quality craftsmanship and unparalleled customer service,” Michael says.
“While working with us, you’ll meet the Douglas family – David, Elaine, Samantha, myself and our four-legged friend, Rùm!”
The team of highly skilled craftsmen and cabinet makers hand-make all furniture onsite in the Fife workshop. “It’s our expert installation team who then bring it to life in your home.”
Two previous David L Douglas projects
Elie
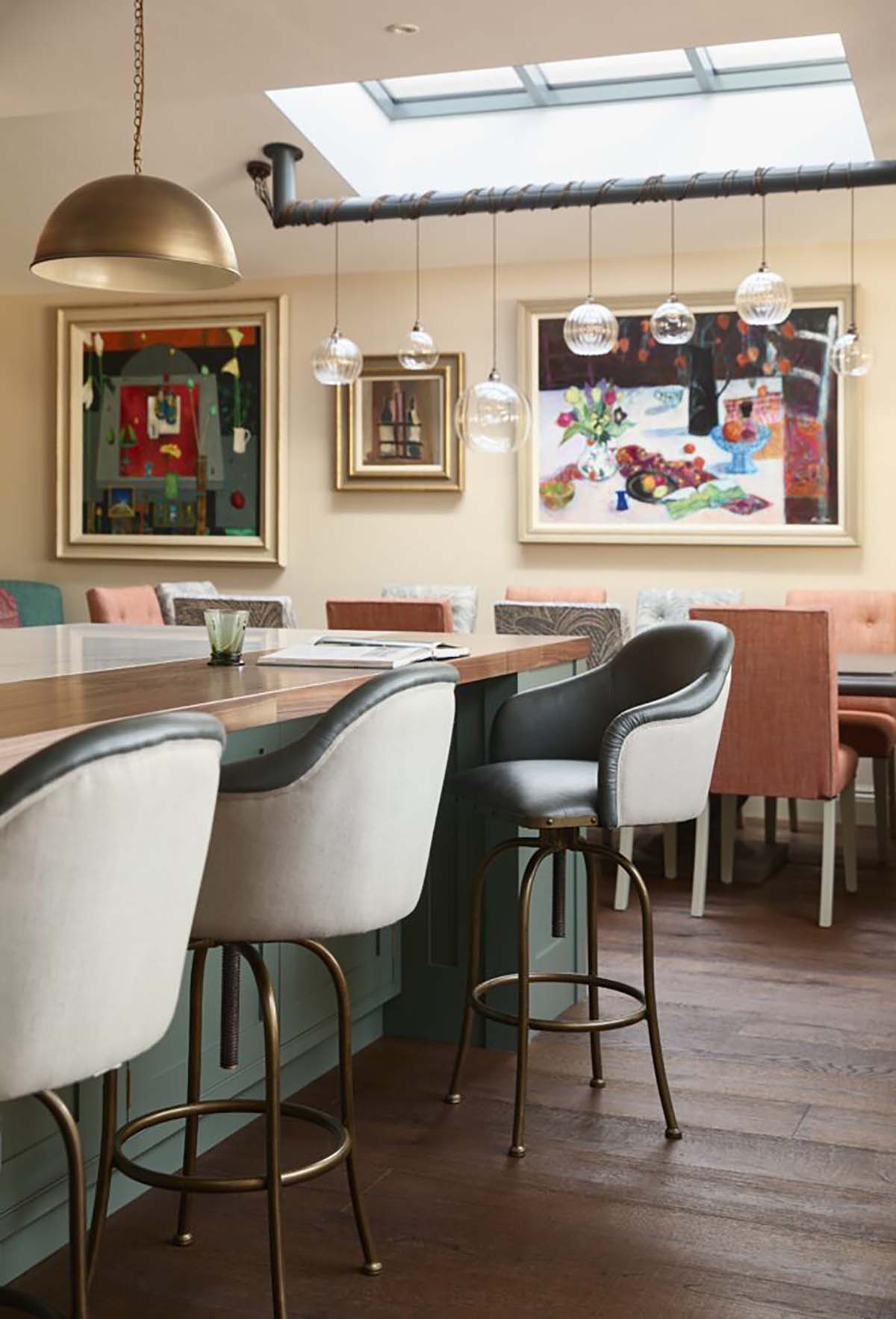
The inspiration for this project came from the client’s love for colour. The aim was to create a fun and inviting home, perfect for entertaining. “We wanted the kitchen design to be timeless, so we opted for classic features like shaker doors and a Belfast sink,” Michael highlights.
Auchterarder
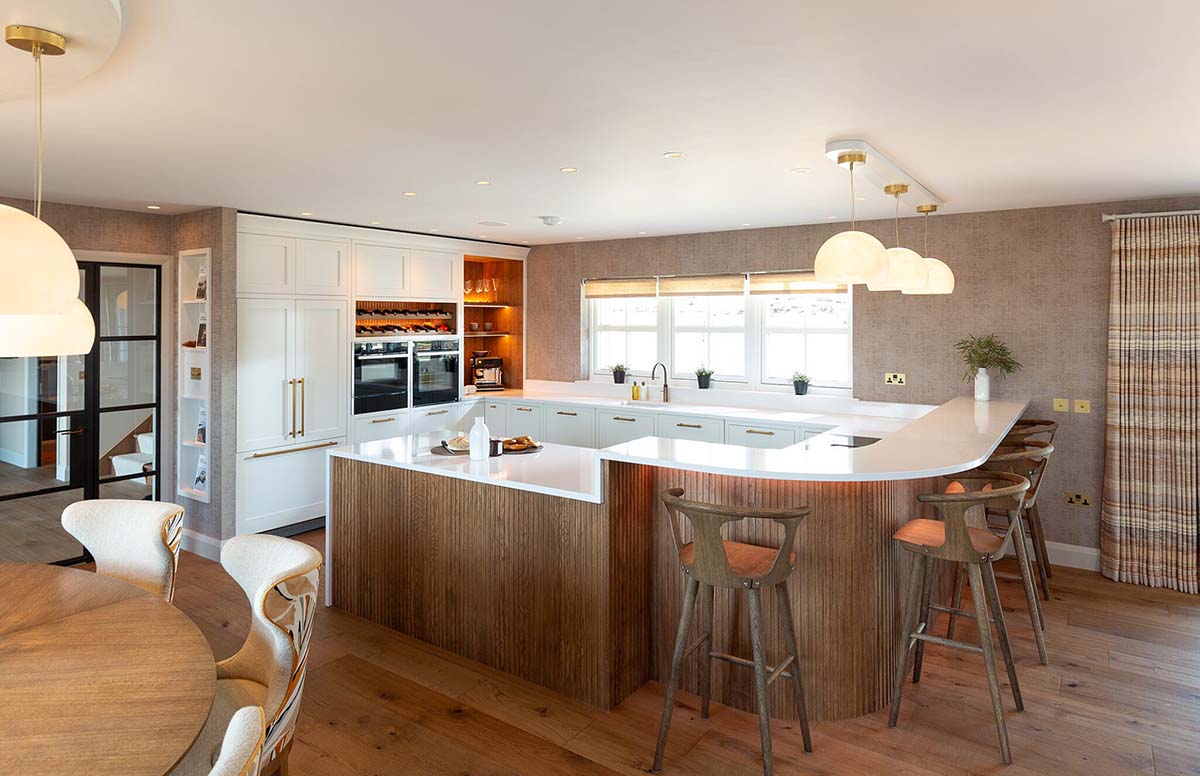
This kitchen combines modern design with warm, inviting details. “The quartz worktops wrap around the space, creating a clean, bright atmosphere. Cream cabinetry with brass handles adds a refined touch.”
David L Douglas
127 Main Street
Cairneyhill
Dunfermline
Fife
KY12 8QX
e: hello@davidldouglas.com
t: 01383 882222


