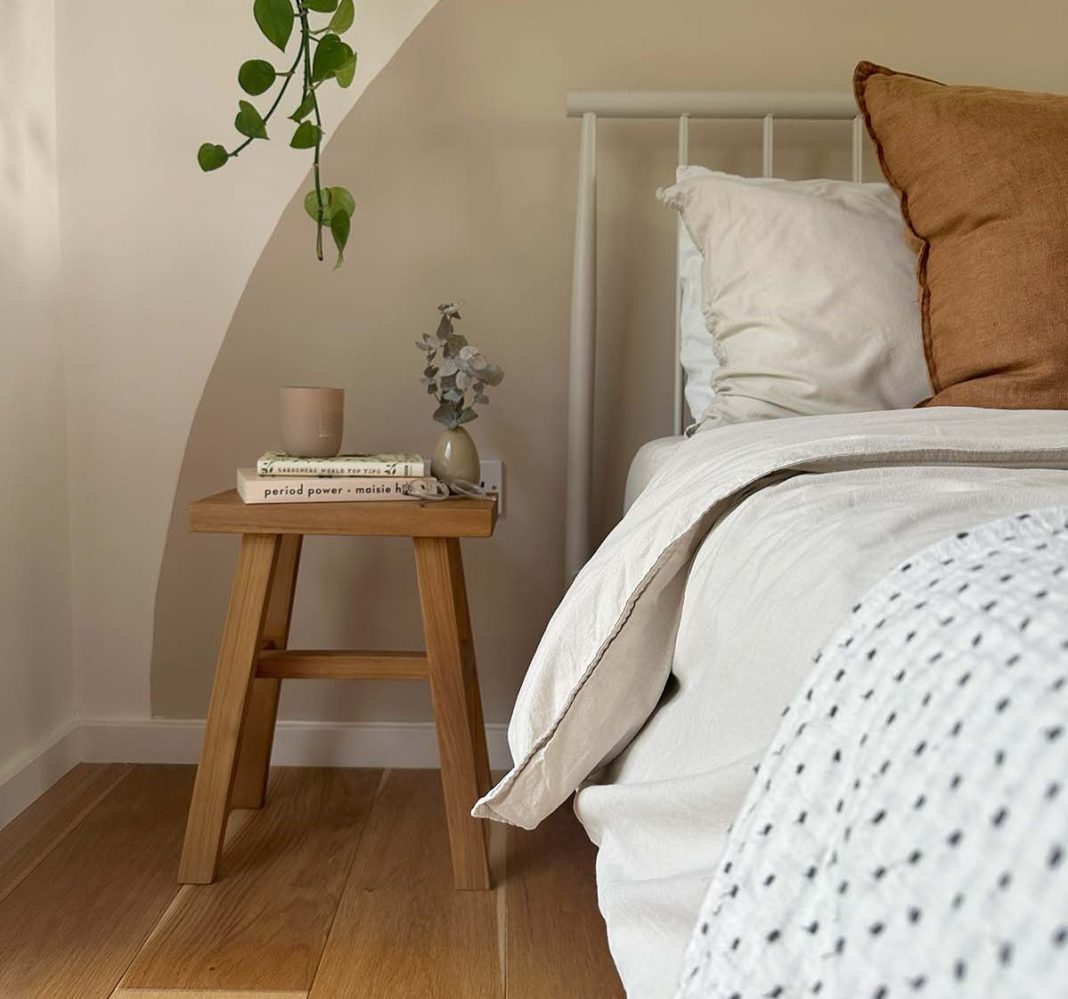Join us on a journey through Larch Clad House, a countryside new build featured on Scotland’s Home of the Year 2024
Larch Clad House sits in the embrace of five acres of East Ayrshire countryside. Built in 2016, the exterior is very of its time; sleek and modern with neutral panelling, plenty of windows and sliding patio doors that let in as much natural light as possible.
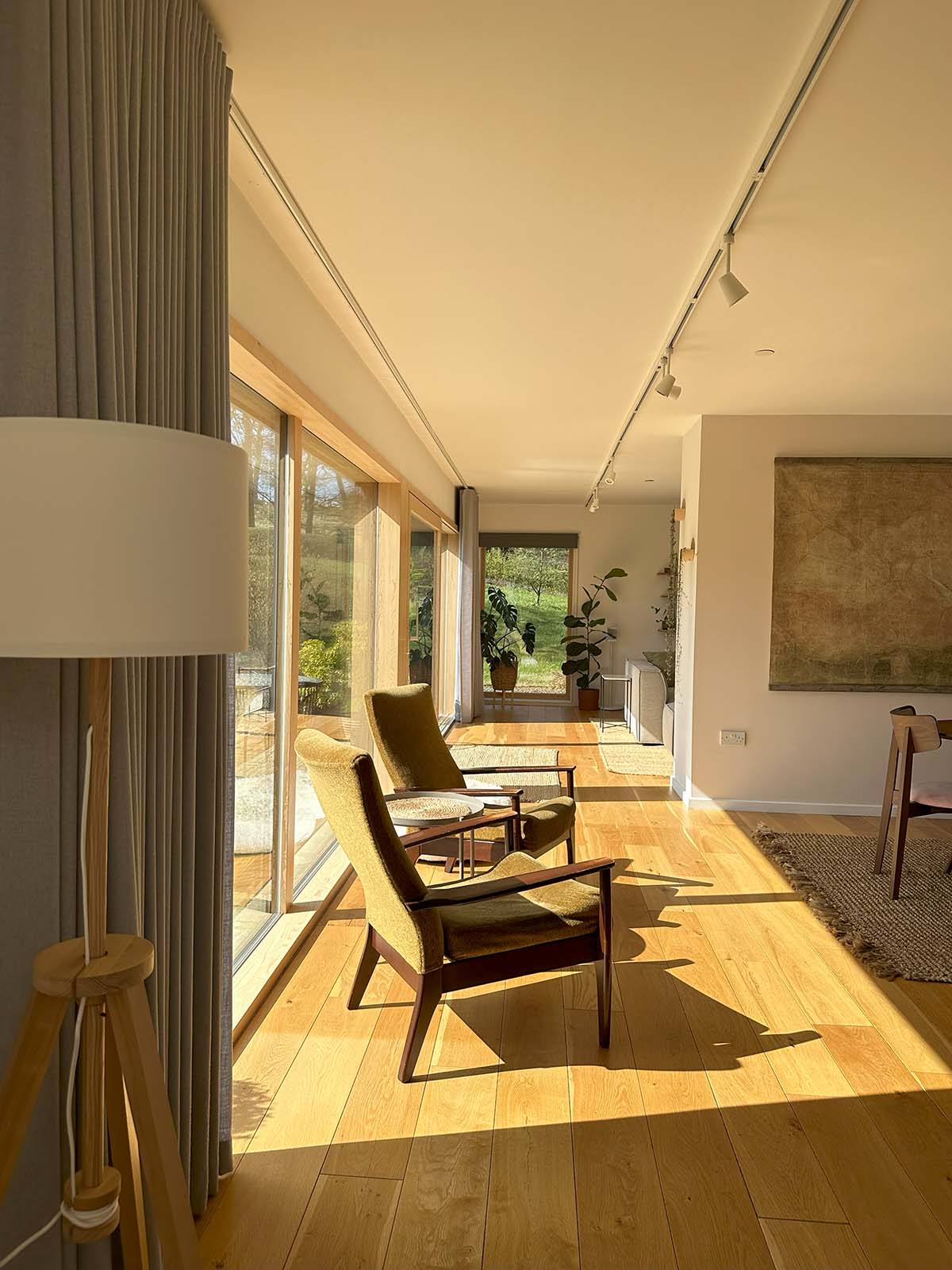
A deep grey exterior creates an interesting contrast to the lush green lands that surround the home, but internally there is harmony and a closeness to nature. Homeowner and business development consultant Ana Williams explains, “With our home being so new and modern, it was important to me to add character through a blend of vintage pieces and contemporary touches.”
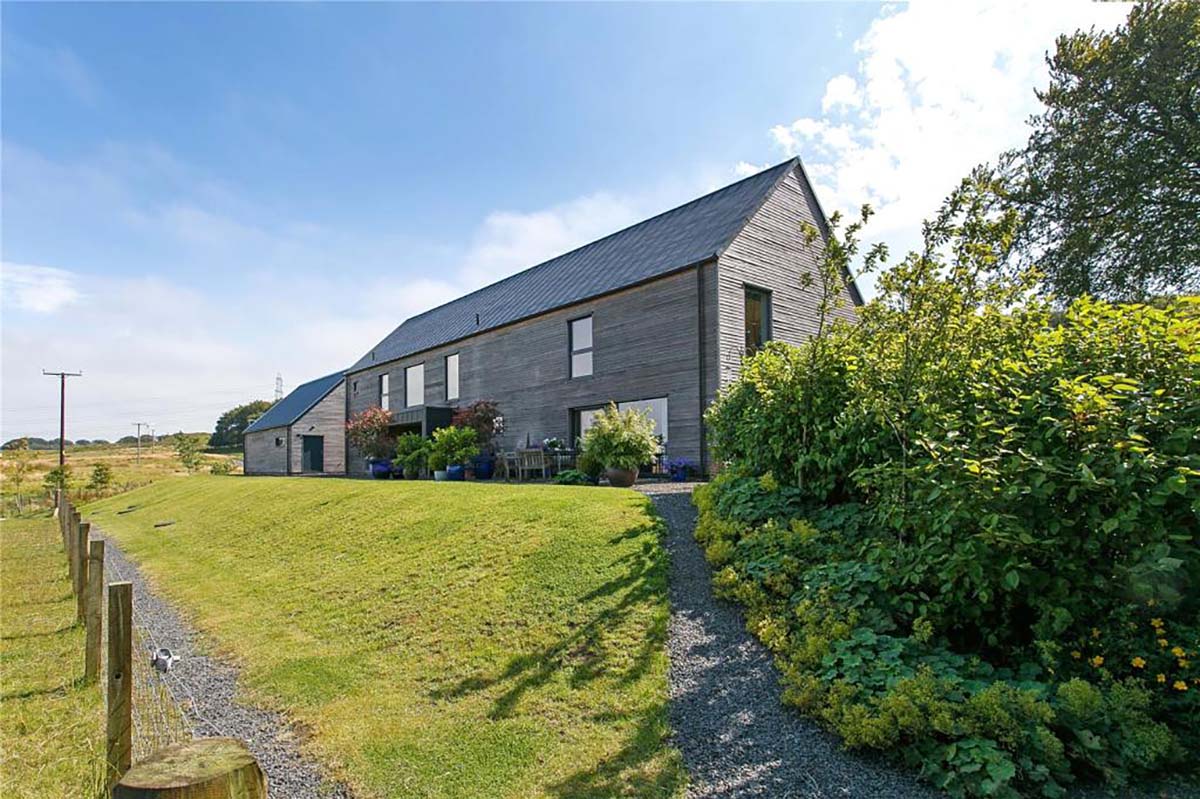
Described by Ana and Mo as ‘mid-century meets Japandi’, the interior of Larch Clad House boasts an atmosphere of serenity. Ana reminisces, “Or perhaps as Banjo Beale aptly coined it, “Scopandi” or “Scopenhaghen” – a blend of Scottish, Japanese, Scandi, and Danish influences.”
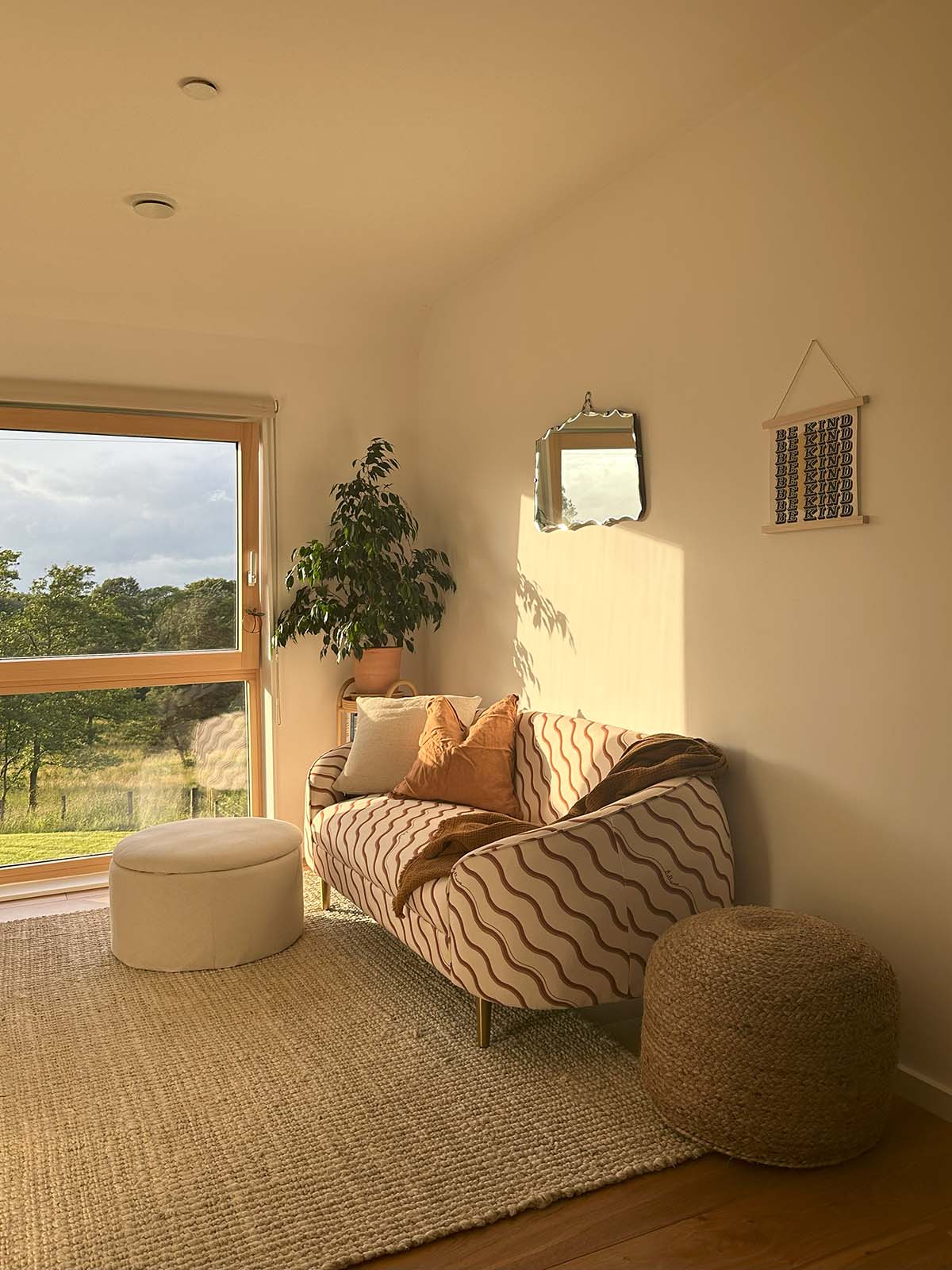
Larch Clad House is the perfect cosy countryside hideaway and exactly what Ana and her husband Mo had been searching for. They made the 500-mile move from Brighton to Scotland with their two French bulldogs, Betty and Ruby, in 2021.
Continue reading to discover the story behind this SHOTY-featured home.
The early days
How did you feel when you first viewed Larch Clad House?
I was in total awe. It felt like stepping into a dream. The house is a bucolic haven — fresh, modern, and spacious.
The tranquillity of having no immediate neighbours and ample land for our dogs, future vegetable patch and sheep keeping was just perfect. It’s a stunning sanctuary where we can embrace both peace and productivity.
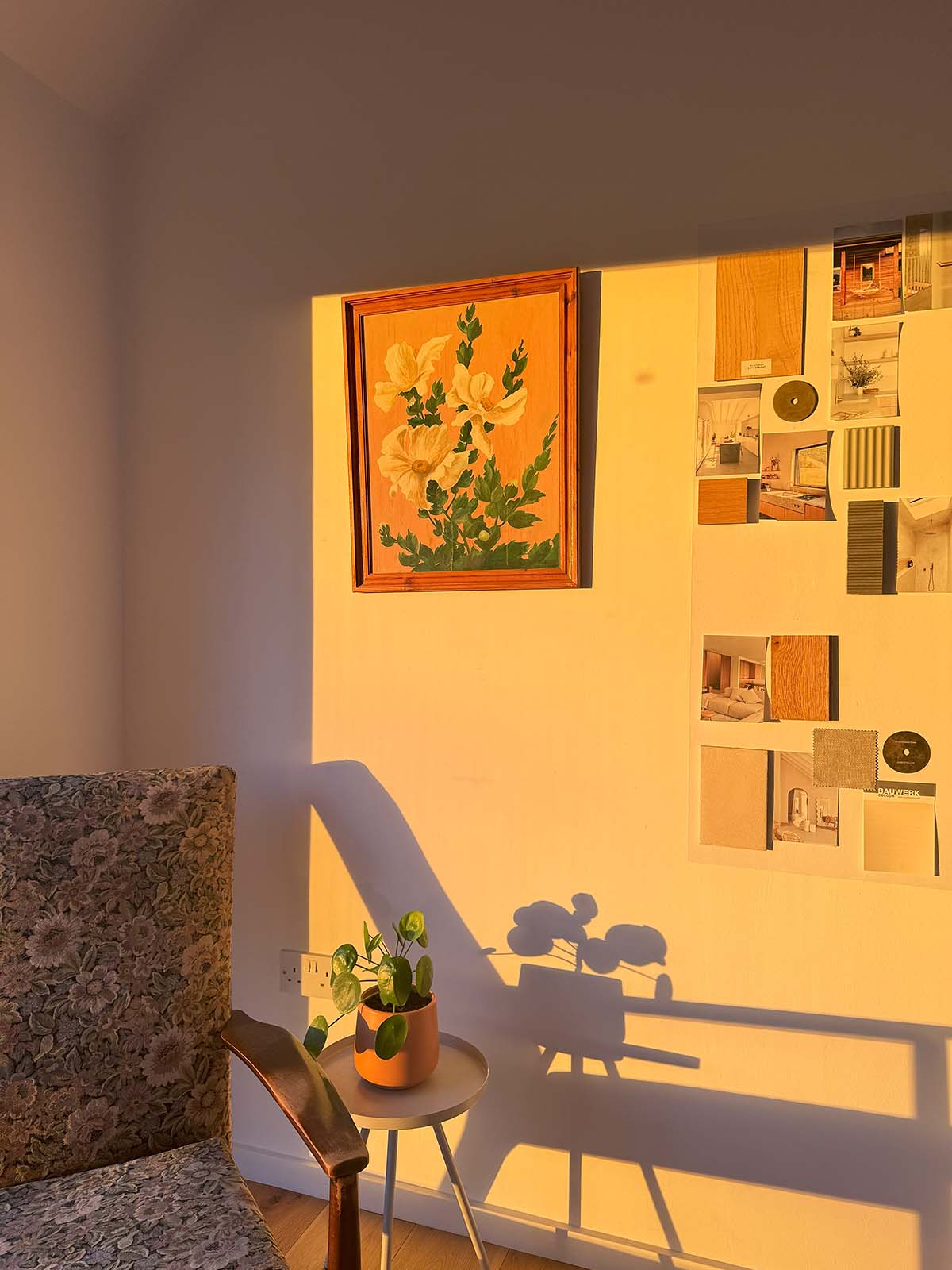
Before the renovation
You’ve managed to inject so much character into what is a very modern build. How did you approach the planning and execution of your vision?
Over the years, I’ve travelled extensively and developed a keen eye for the detail, which I believe is the key to making a space memorable.
I’ve curated a mental library of what I think works and what doesn’t, which came in handy when decorating our home.
It’s about trusting my instincts, like feeling the need for another flowery oil painting from Facebook Marketplace or realising we ‘need’ another Parker Knoll armchair.
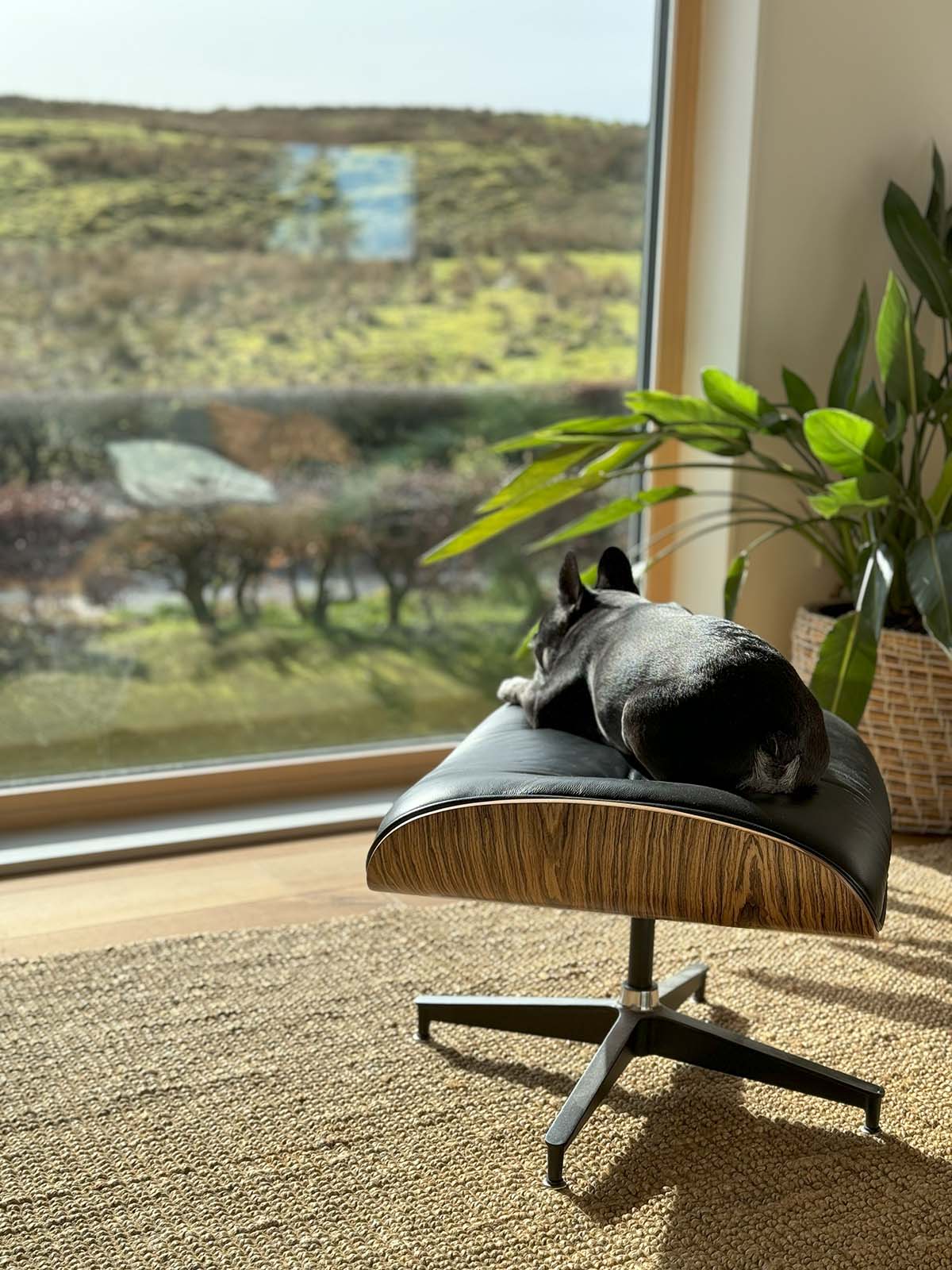
How did you find the balance between beauty and practicality?
Storage, storage and more storage! I’m big on ‘don’t put it down, put it away’, and always try to find the best possible solution.
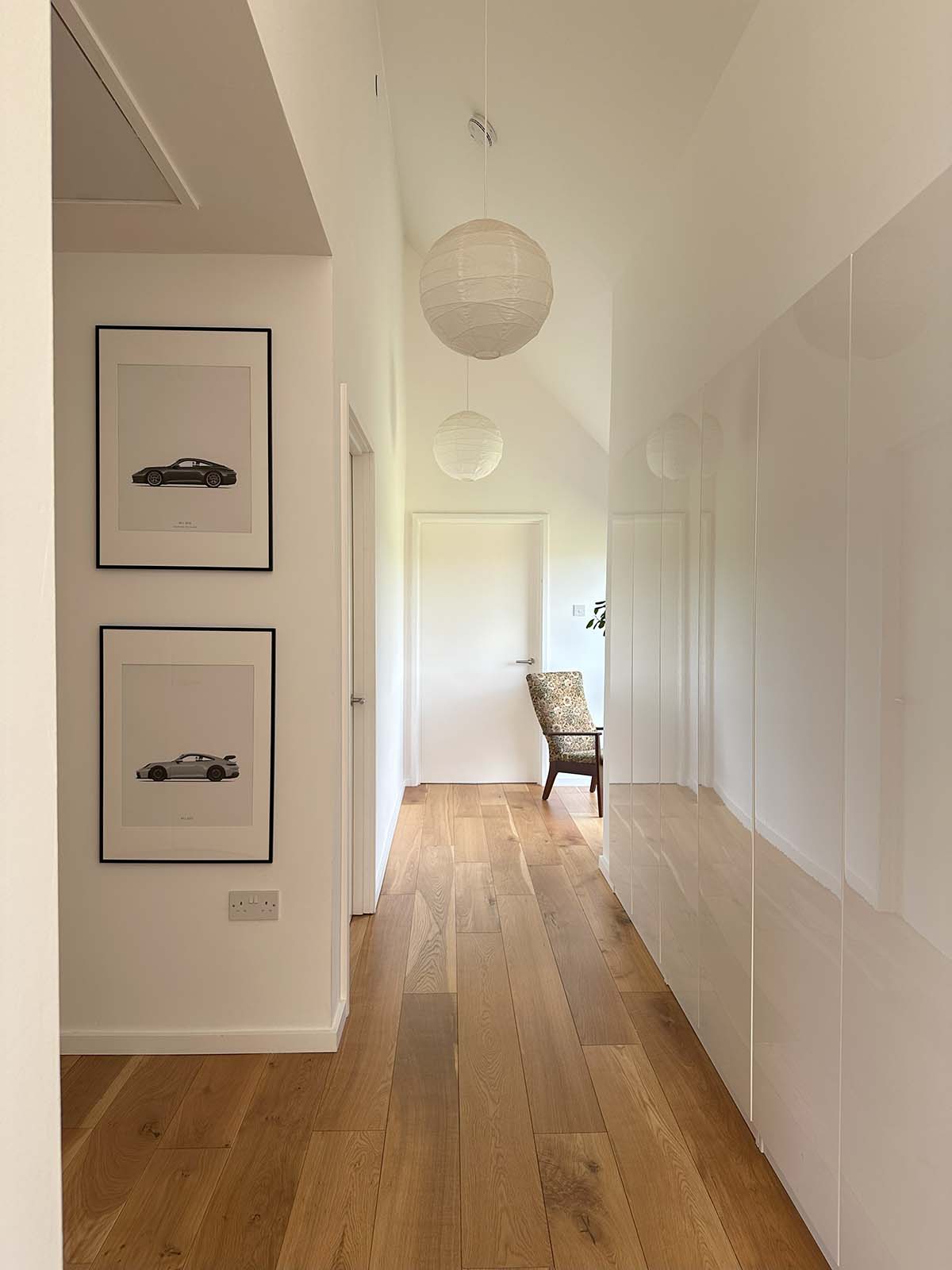
During the renovation
How big was the renovation job for Larch Clad House? Is there anything you would have done differently?
In our previous two homes, we made the mistake of decorating straight away. That said, we did paint a few walls early on to start making it feel like ours. The only space we tackled almost immediately was the open-plan living, dining, and kitchen area, as we knew we’d spend most of our time there.
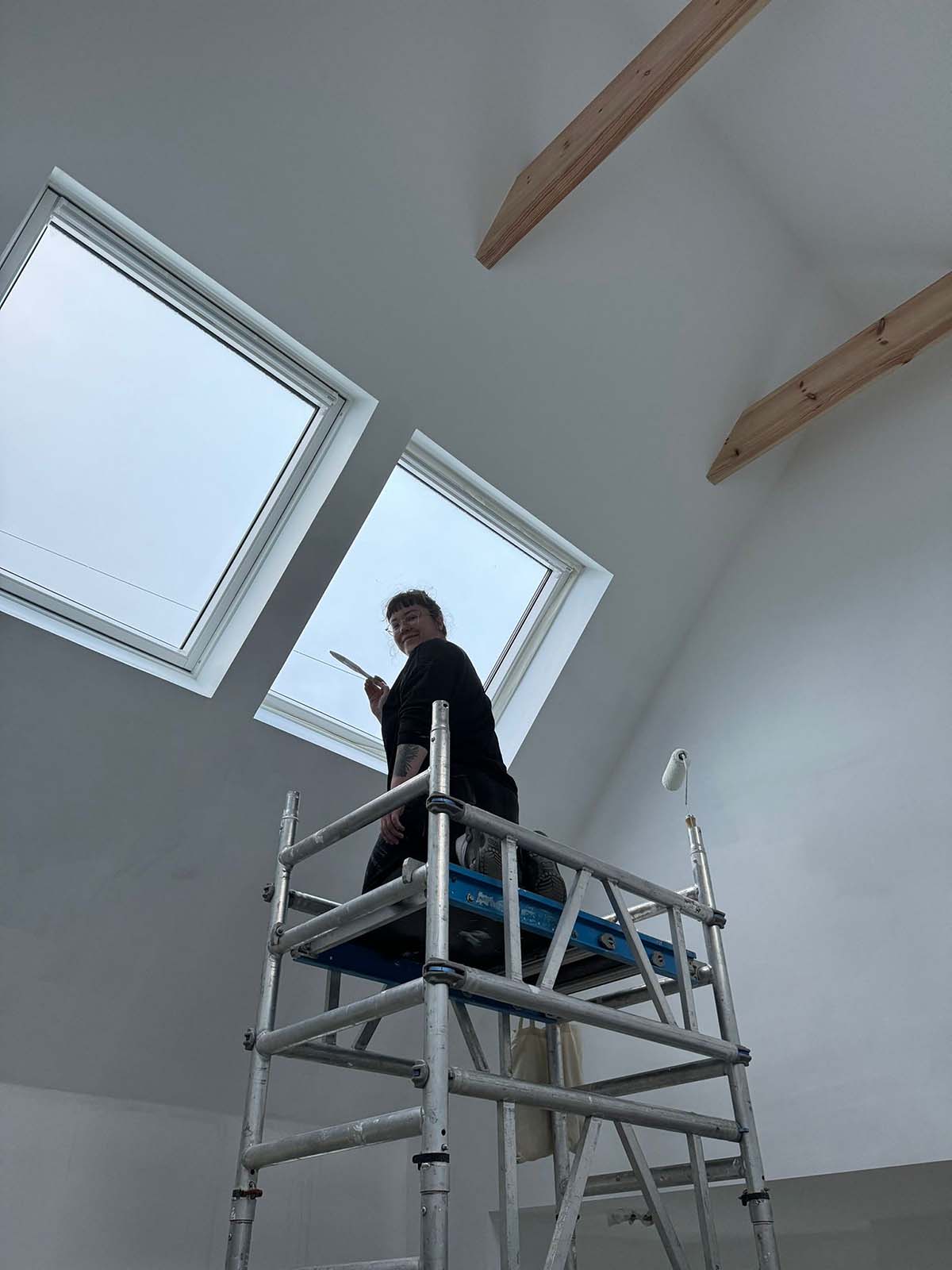
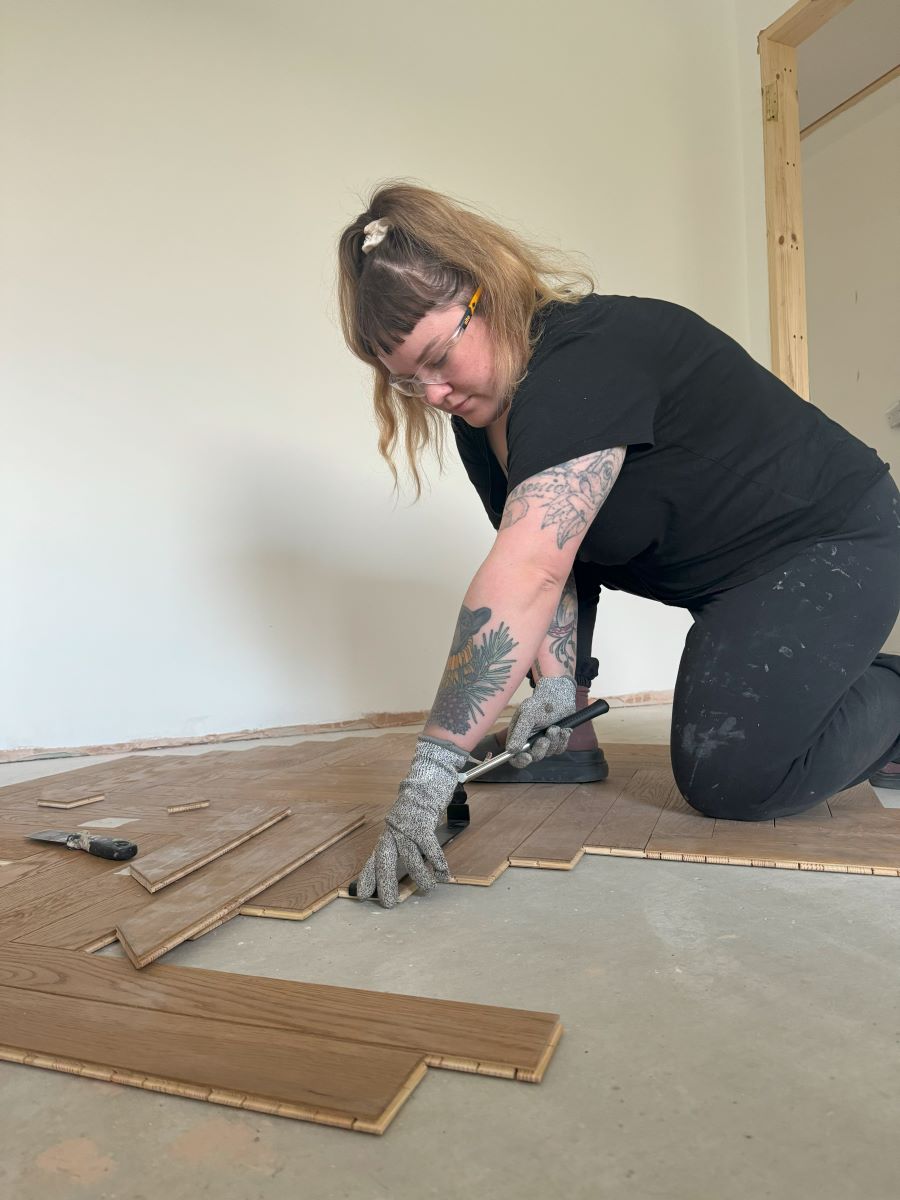
Which is your favourite room?
My favourite room is definitely the downstairs open-plan kitchen, dining, and living area. It’s the heart of our home. We’re also big fans of spending weekends under blankets with the pups, watching movies on the sofa. It truly has it all! Functionality, comfort and a connection to the outdoors.
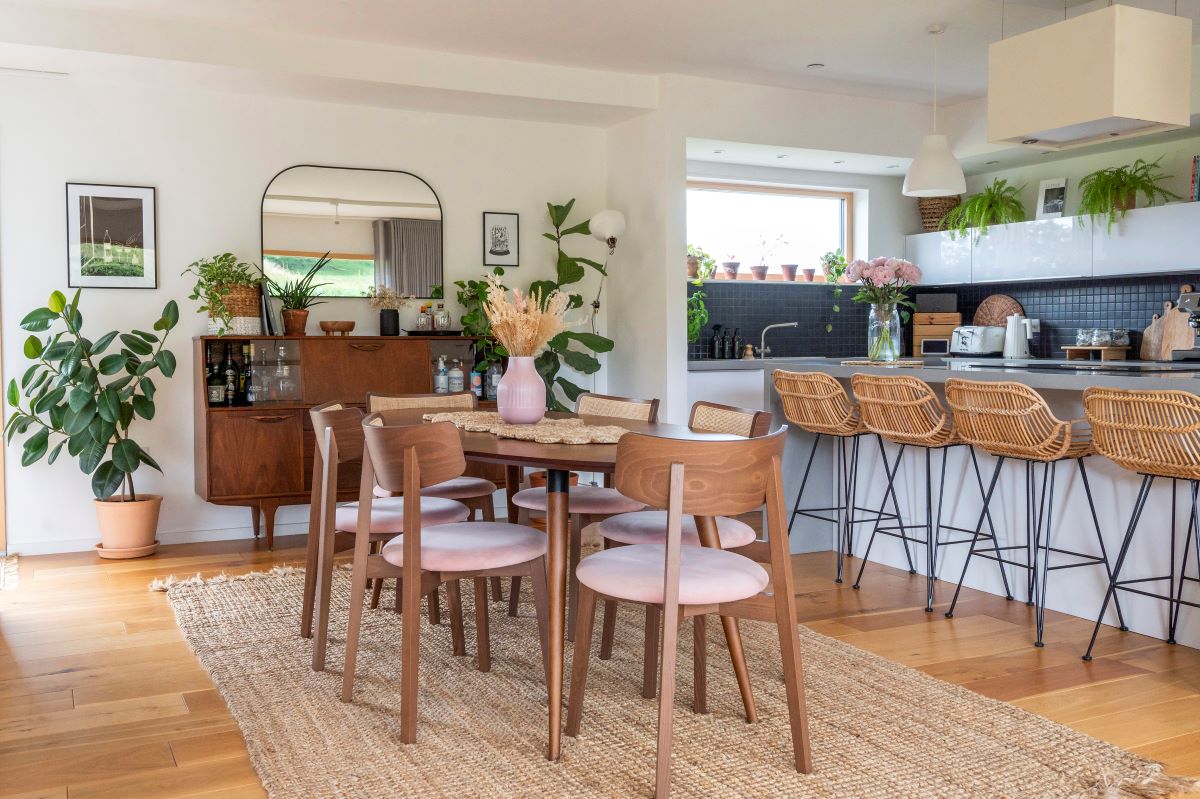
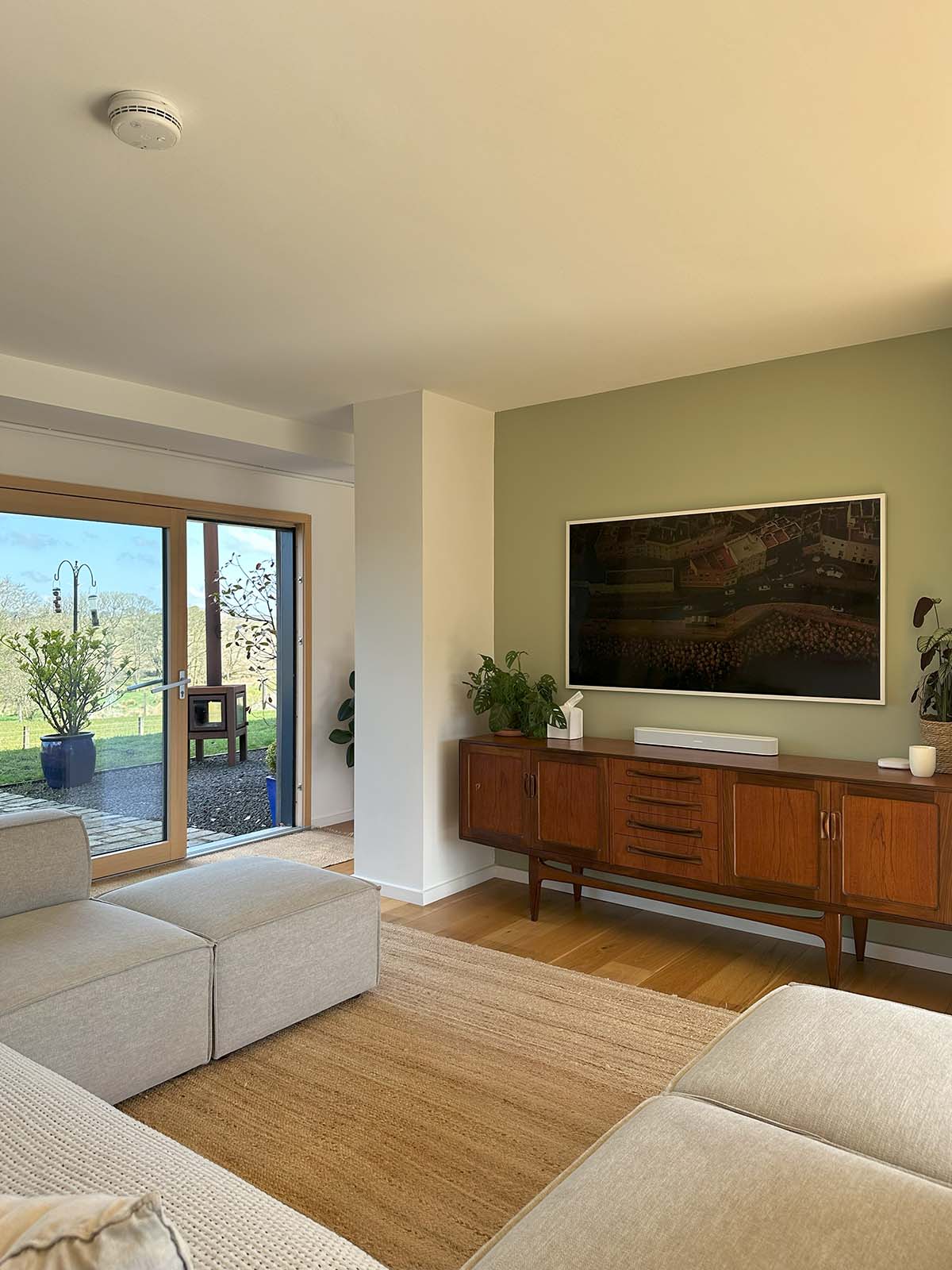
What’s next for Larch Clad House?
Tell us about your plans for a holiday let!
For the past year and a half, I’ve been converting our outbuilding, the stables, into Talli House, a luxurious yet down-to-earth holiday accommodation where guests can unwind and enjoy the same tranquillity we cherish in our own home.
Managing the entire conversion has been a valuable learning experience and I plan to apply these skills when we resume refurbishing our main home.
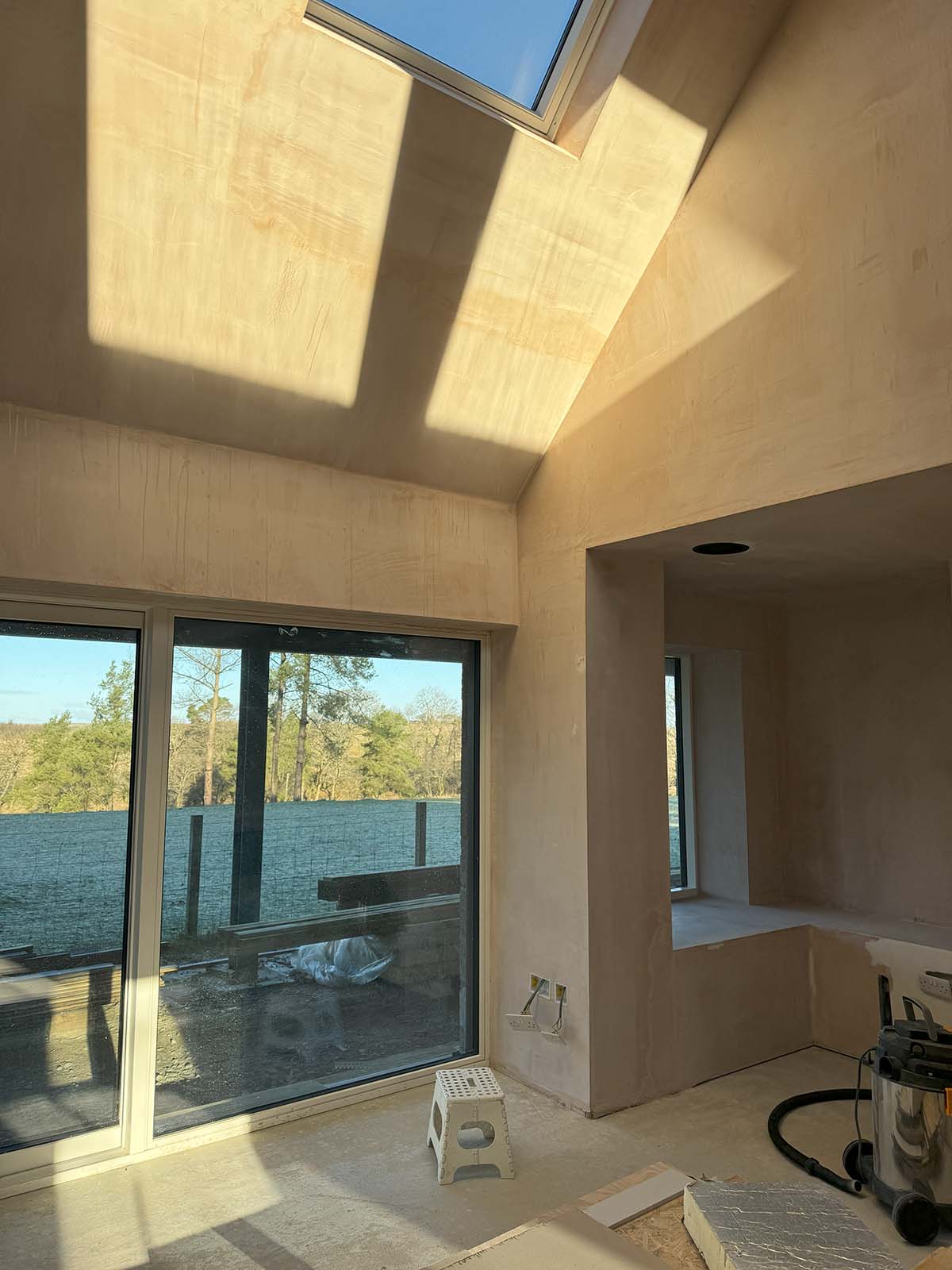
IMAGE | Ana Williams
Will you be expanding Larch Clad House, too?
We want to transform the attic spaces into two split-level bedrooms with breath-taking views from the top. We also aim to update the kitchen with new fronts, upgraded appliances and even incorporate a full bar complete with a wine fridge and ice machine.
Outside, we’ll create an outdoor kitchen, establish a fruit and vegetable patch, build a second garage and convert the current one into a multifunctional space. It’s an ambitious plan, so stay tuned for more updates…
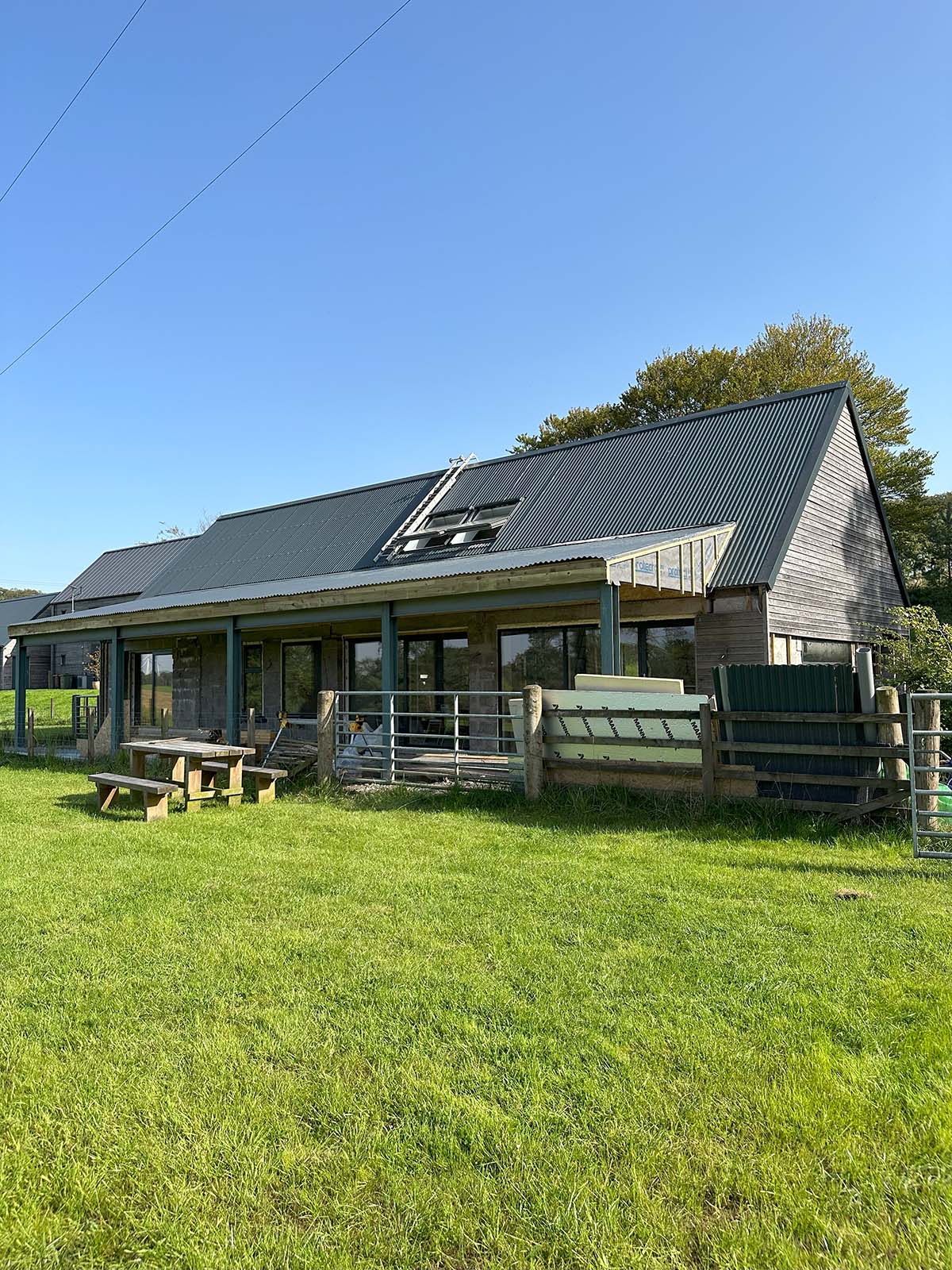
Follow Larch Clad House on Instagram
Feeling nosy? You might also enjoy our interview with Fran Holden, owner of Coldwater Bungalow and contestant on Scotland’s Home of the Year 2024.
Homes before Scotland’s Home of the Year: Fran Holden’s Coldwater Bungalow in Linlithgow


