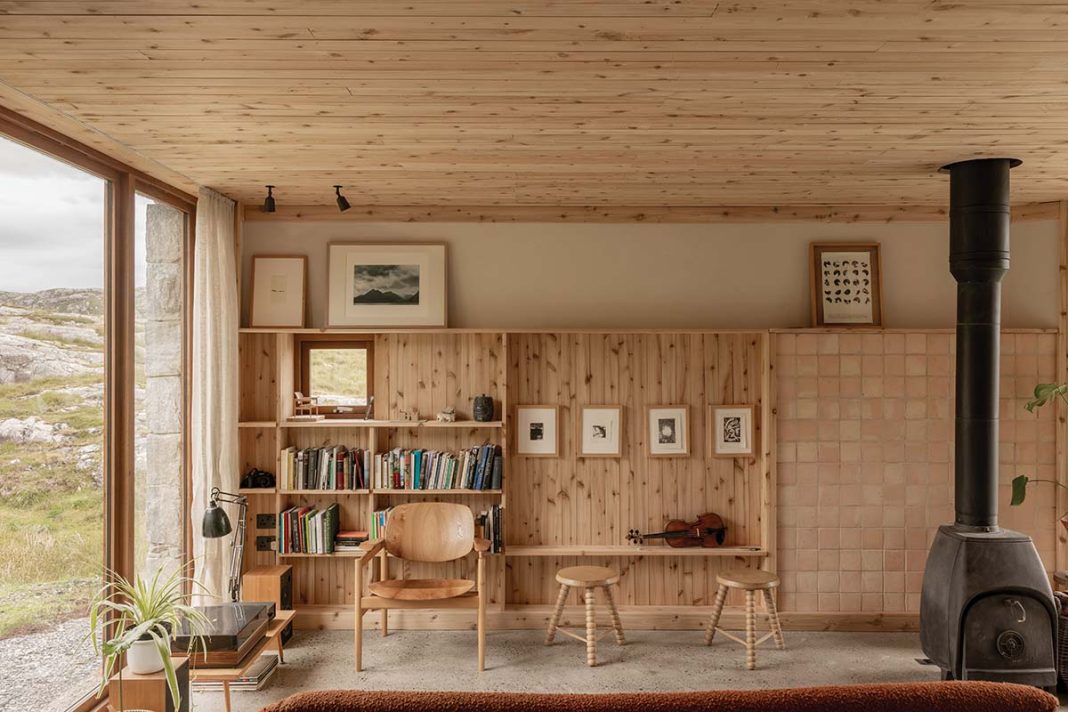Squashed into a tiny plot and hemmed in by a giant slab of rock, this clever little house on the Isle of Harris is proof its architect owners are really going places
Nine named winter storms. Freezing horizontal rain. Wind so strong it ripped the grass right out of the ground. It was against this turbulent backdrop that Eilidh Izat and Jack Arundell built their home on the rocky east coast of the Isle of Harris.
Such a tough project would have been hard enough for the most experienced team, but astonishingly Jack had never constructed a house before, despite the fact he was the lead builder.
Oh, and Eilidh had never designed a new-build house, despite being the architect. It’s just as well this likeable young couple are dynamic, imaginative and willing to have a go at challenges that would stop others in their tracks.

Eilidh and Jack are two halves of Izat Arundell, an architect practice formerly based in Edinburgh. Their journey to building the house that would come to be known as Caochan na Creige (which translates as ‘little quiet one by the rock’) began after they met almost ten years ago and started holidaying in the Outer Hebrides. They loved it so much it was
almost inevitable that they’d eventually build a home there.
“It was difficult to find land,” admits Eilidh. “Harris is so beautiful and our competition was people who were retired and had a career’s-worth of money behind them. We bought this plot without even seeing it!”
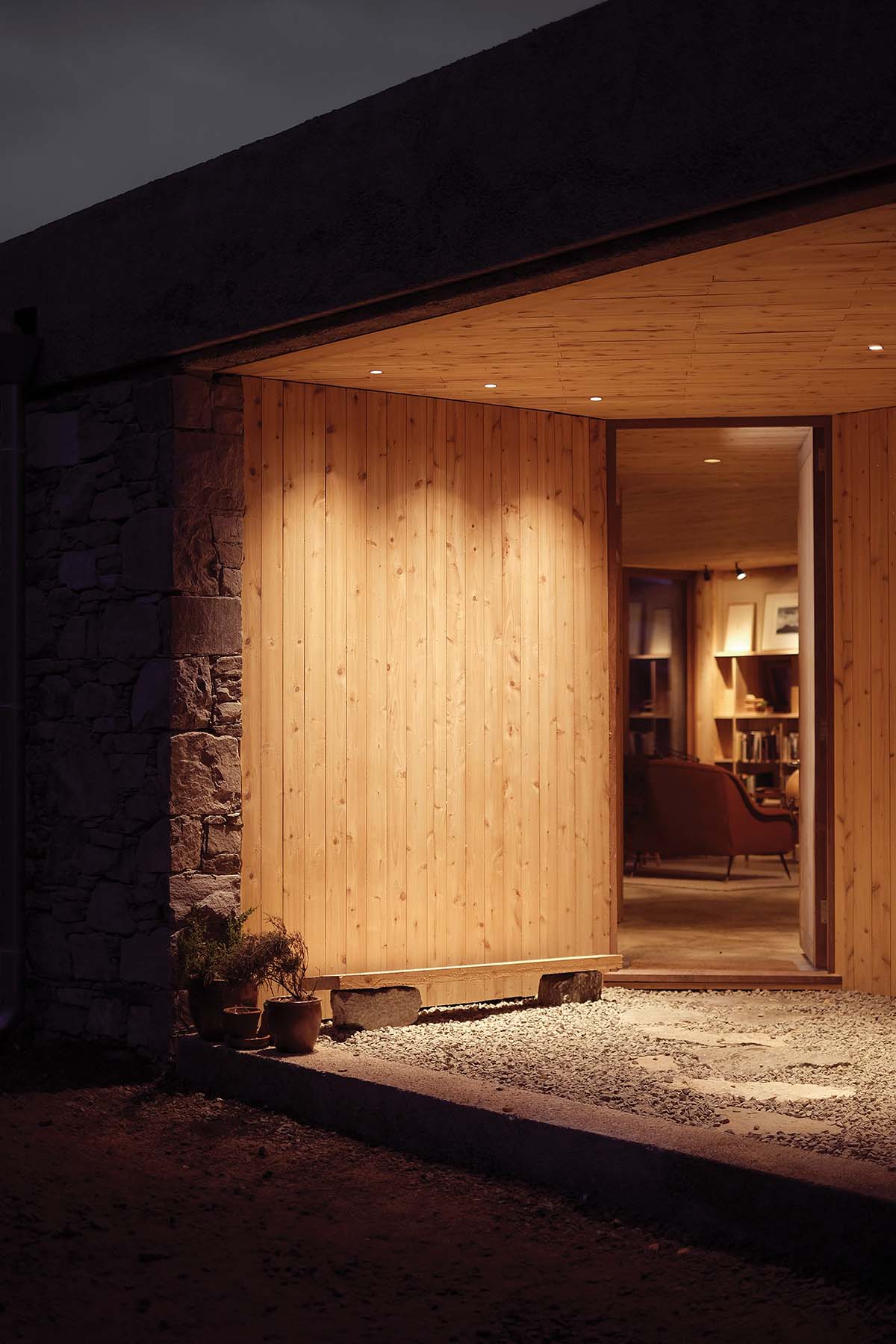
The process of coming up with this house was “very non-linear”, she says. “We had an initial design and successful planning application, and then we scrapped it, partly because a neighbour had raised an objection and partly because the cost of construction was going to be so beyond our budget. So, over Christmas 2021, we completely redesigned the house with the aim of building it ourselves.”
Work began at the beginning of 2022, with Jack, who is originally from Yorkshire, enlisting his dad’s help to excavate down to the bedrock and lay the slab. The tiny footprint of the house was limited by a massive rock.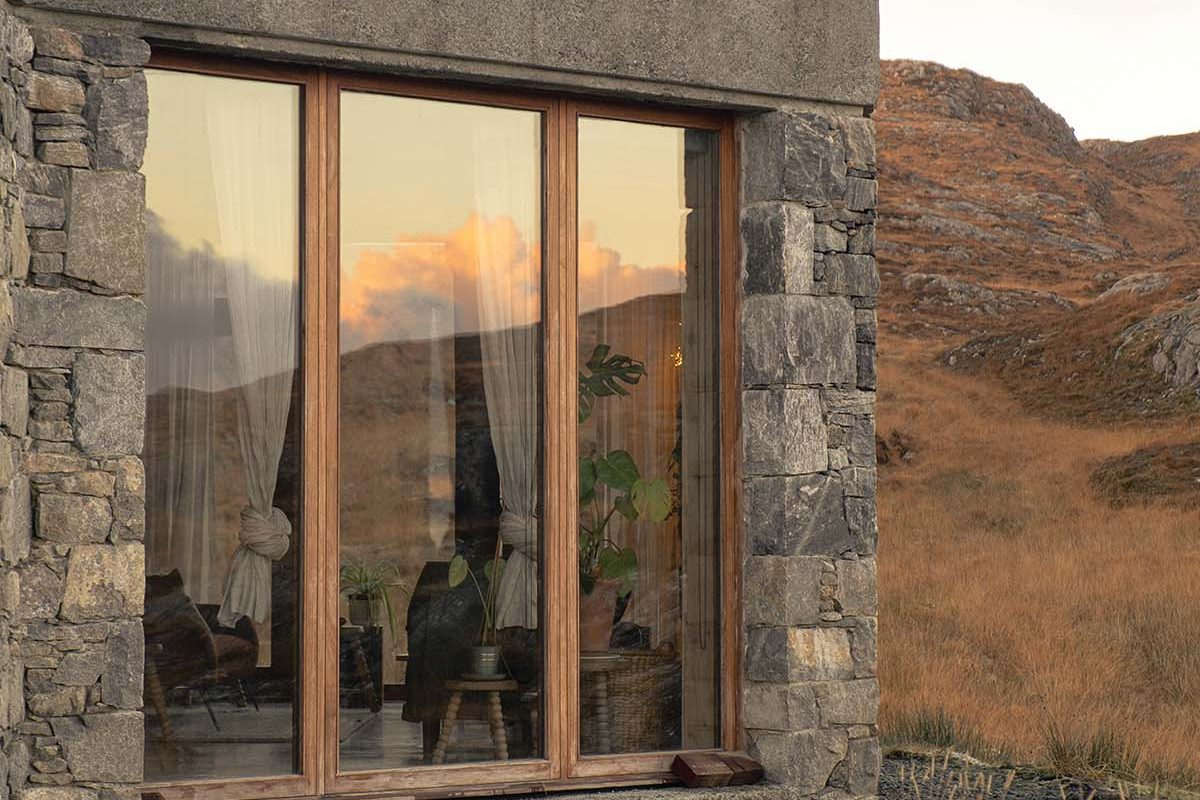
But what could have been a headache for some was an inspiration to Aberdeenshire-born Eilidh. “The plot is so small and most of it is an immovable rock,” she explains. “I had to angle the house around it, and then I used that same angle elsewhere in the design. It’s such a nice angle, in fact, that I think I’m going to use it in other projects!”
This second design used traditional stone where the first was concrete-based. “We still have a concrete parapet, but we wanted to explore stone in a contemporary way. We’d wanted to work with our friend, stonemason Dan Macaulay, for years, and he was a driver behind our decision to go with stone.”
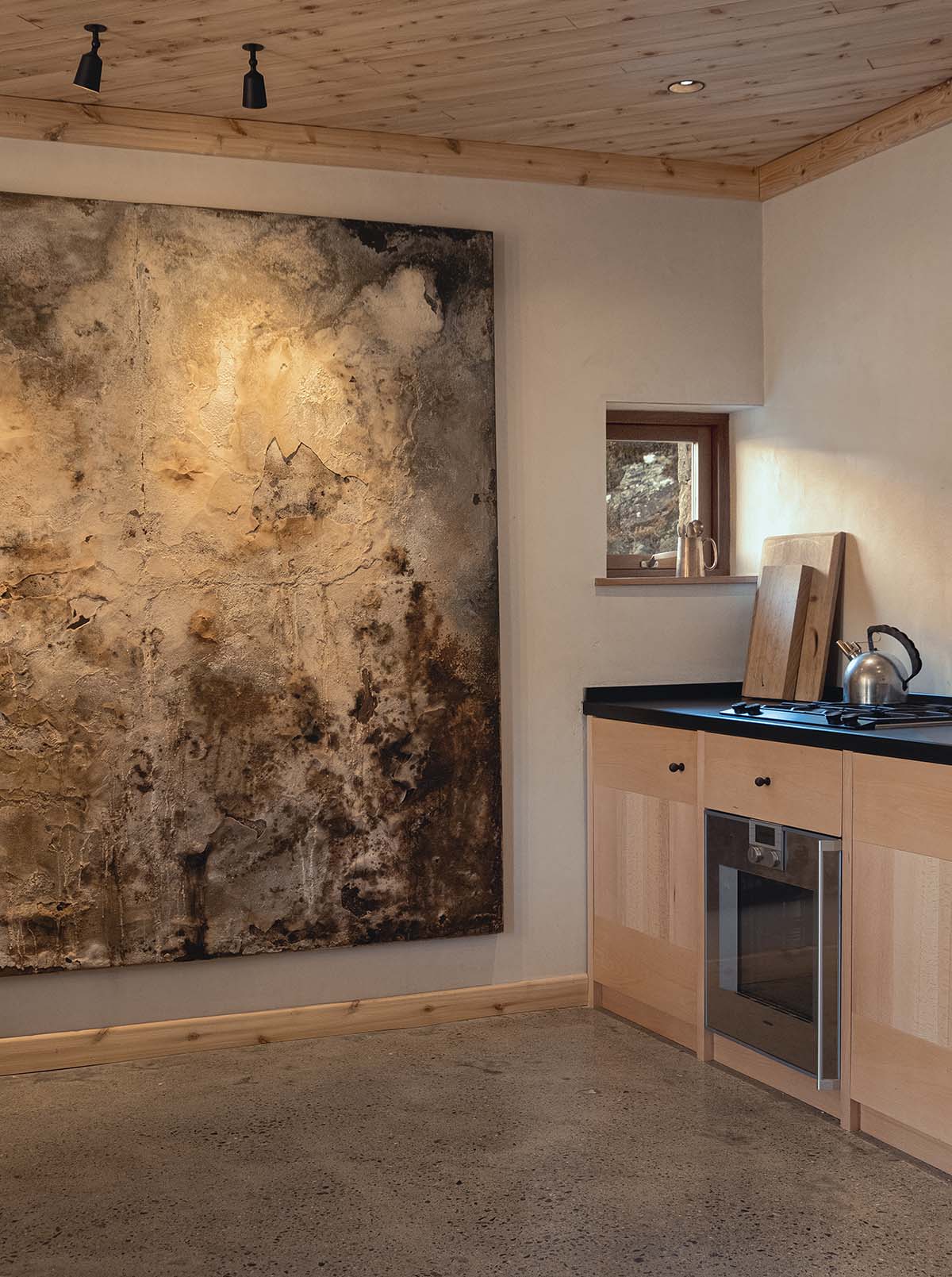
The next stage of the build was to erect the frame. While many people would have had it built off-site to make assembly much easier, Eilidh and Jack took a different approach. “We had timber delivered and built panels on site,” says Jack. “It let us fine-tune the window placement to frame the views as we went.”
Once the flat roof was on, it was time to start constructing the walls, which was no mean feat. Jack, along with Dan and Eilidh’s brother, Alasdair Izat, a talented furniture-maker, headed to a quarry and painstakingly sifted through tons of Lewisian gneiss.
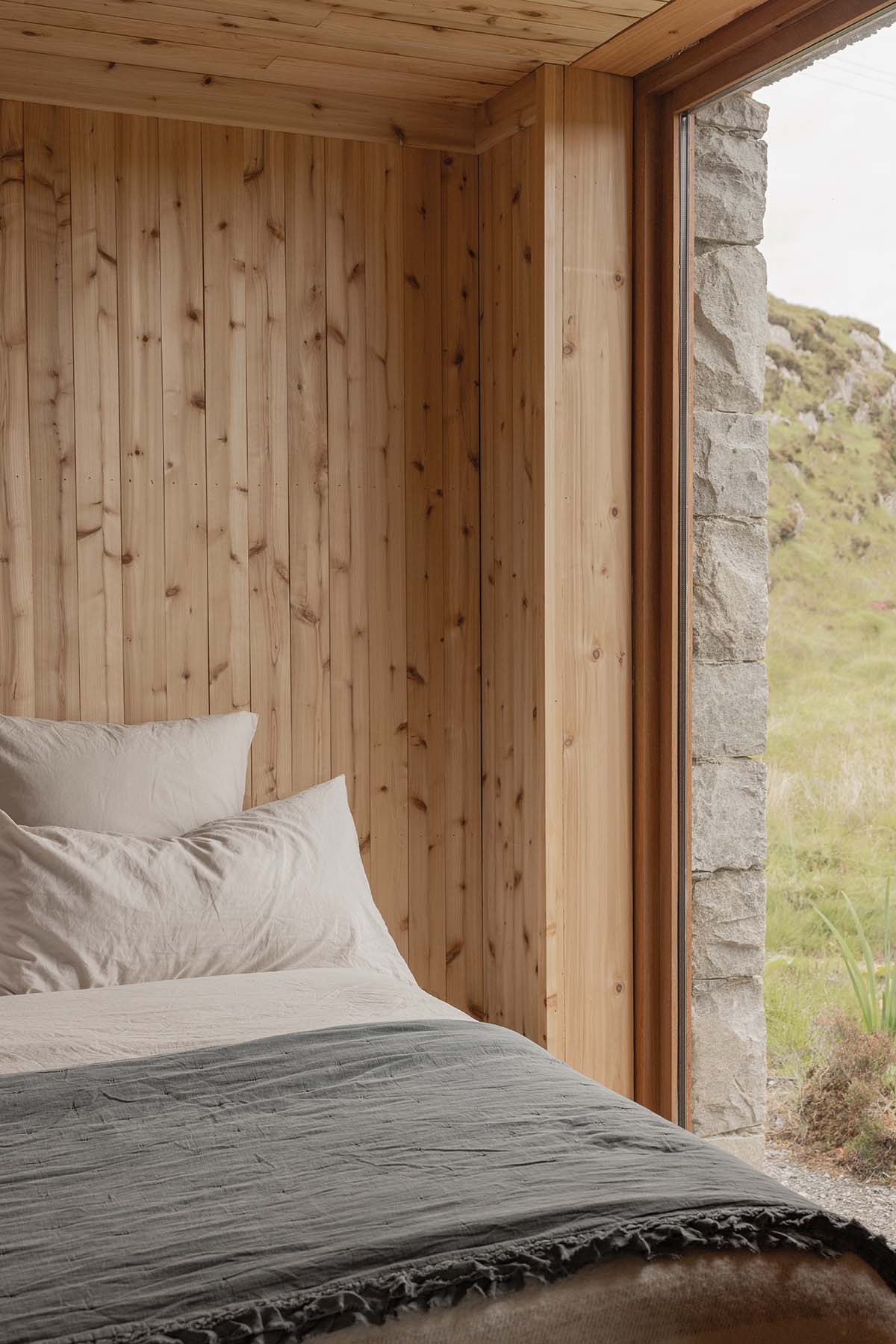
“It was an epic process,” Jack recalls. “On Harris you have to pick the stone yourself. You’re wandering around looking for blocks then carrying them 30 metres onto a trailer. We were all big and strong by the end!”
The window and door frames were made from iroko wood by GCB Joinery near Edinburgh and shipped to the island. Once the building was glazed and watertight, the interior work could begin. “Our palette is full of natural textures,” says Eilidh. “We have a minimal touch in terms of finishes. If we can get the materials in Scotland, that’s a bonus.”
The beauty of the interior is due in no small part to Alasdair, upon whom Eilidh and Jack heap praise. The kitchen, internal doors, cabinetry and bespoke furniture are all the result of his talent with wood.
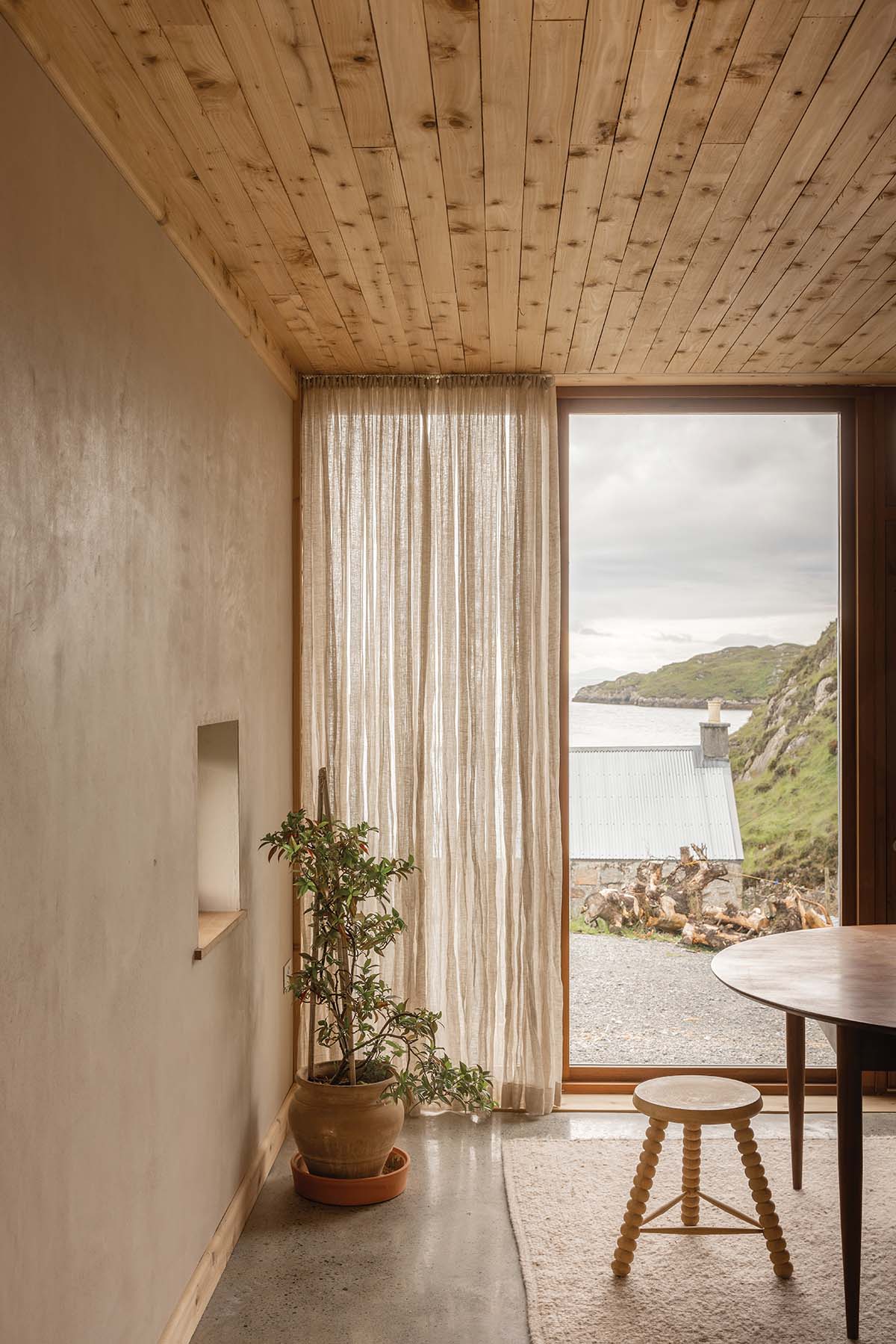
To keep costs down, the oak that had been specified for the panelling on the ceilings and walls was switched for Scottish cedar. The floors are polished concrete on top of electric underfloor heating.
“My main approach to sustainability is longevity,” says Eilidh. “This house is going to be here for a long time. That said, it’s packed full of insulation and has solar panels on the roof. So much light comes in that it’s warm even in winter.”
The finished building is everything the couple could have hoped for, and when they speak about it there’s genuine love for the stunning home they’ve created together. That sense of togetherness, of teamwork, is the thread that runs through our conversation.
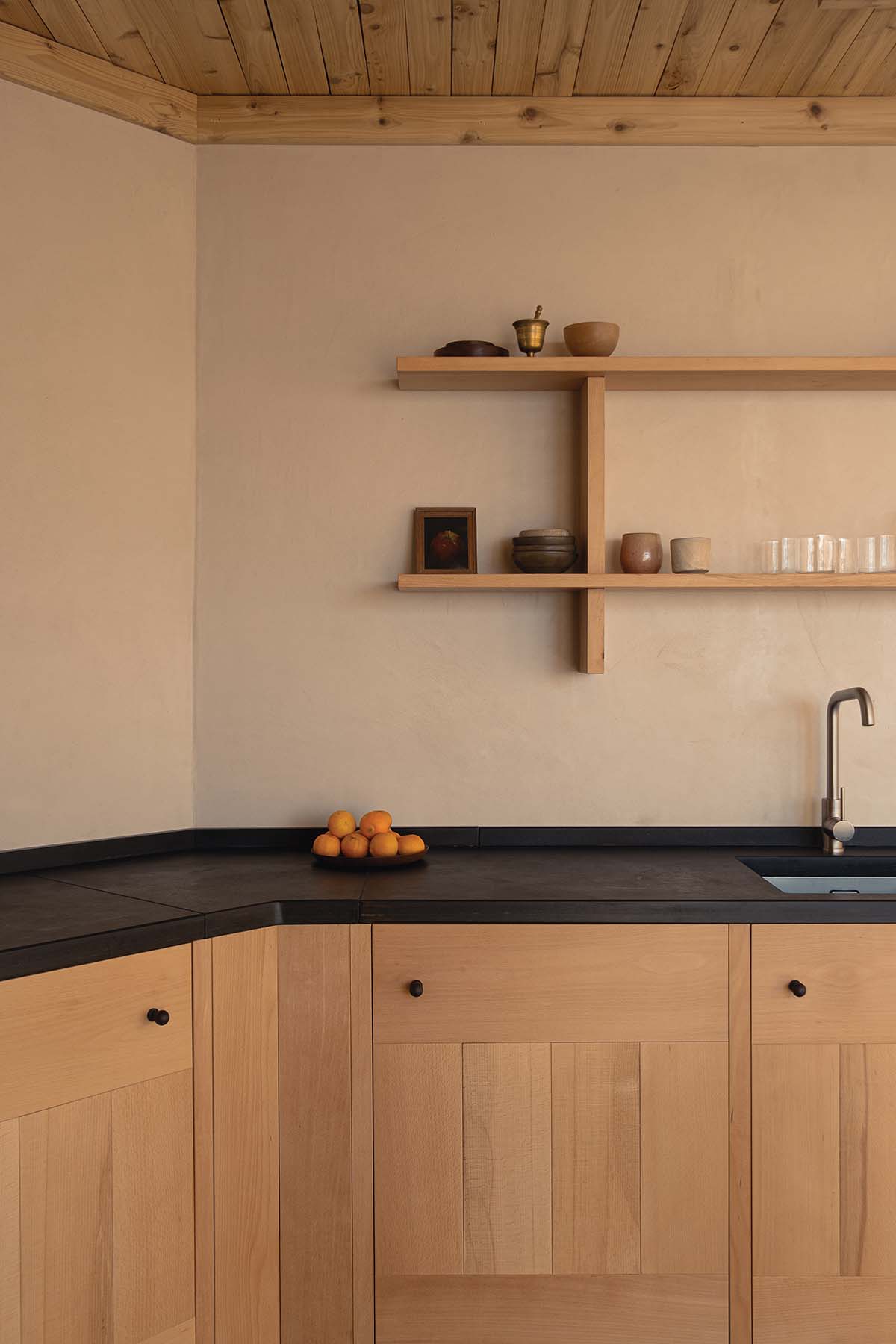
Although Eilidh is the trained architect, she is adamant that Jack’s input is essential. Jack, meanwhile, waxes lyrical about how Eilidh was born to be an amazing architect. “He is so talented,” says Eilidh.
“He studied civil engineering, but then decided to become a chef and worked at the Balmoral Hotel and top restaurants in Copenhagen. To use a food analogy, Jack’s involvement in our projects is like adding seasoning to a dish – it makes them sing. It elevates my designs.”
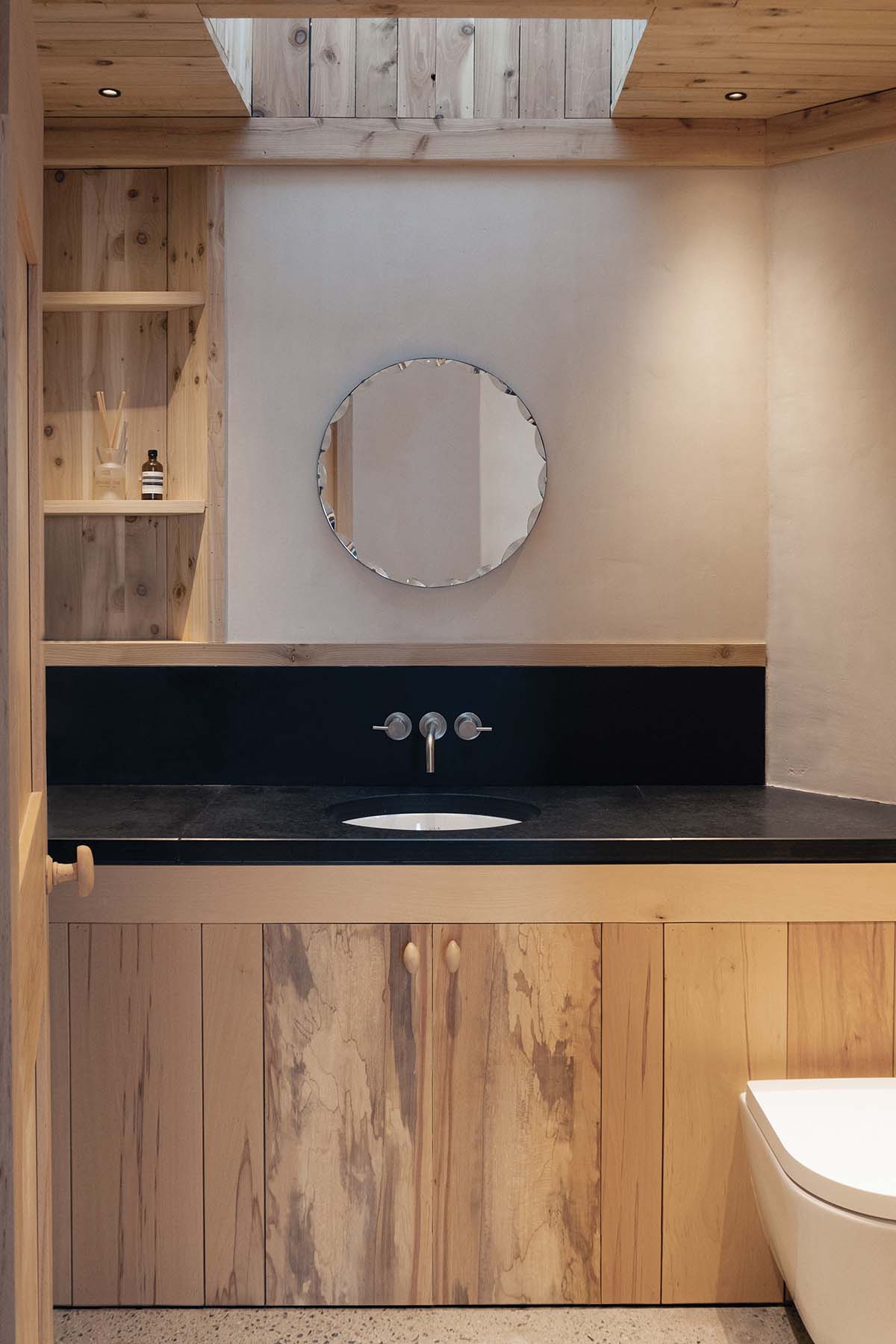
Jack agrees they complement each other perfectly. “We have a very similar sensibility, so we’re a great combination,” he smiles. “I’m not trained in architecture, so I have a sort of beautiful ignorance, which can help. We’re both always working towards the same goal.”
The success of that approach is reflected in the beauty of Caochan na Creige. “It feels so open,” says Eilidh. “You never feel hemmed in – there’s light all around. Having said that, although the living space is open plan, the angles give each room a sense of separation and privacy.”
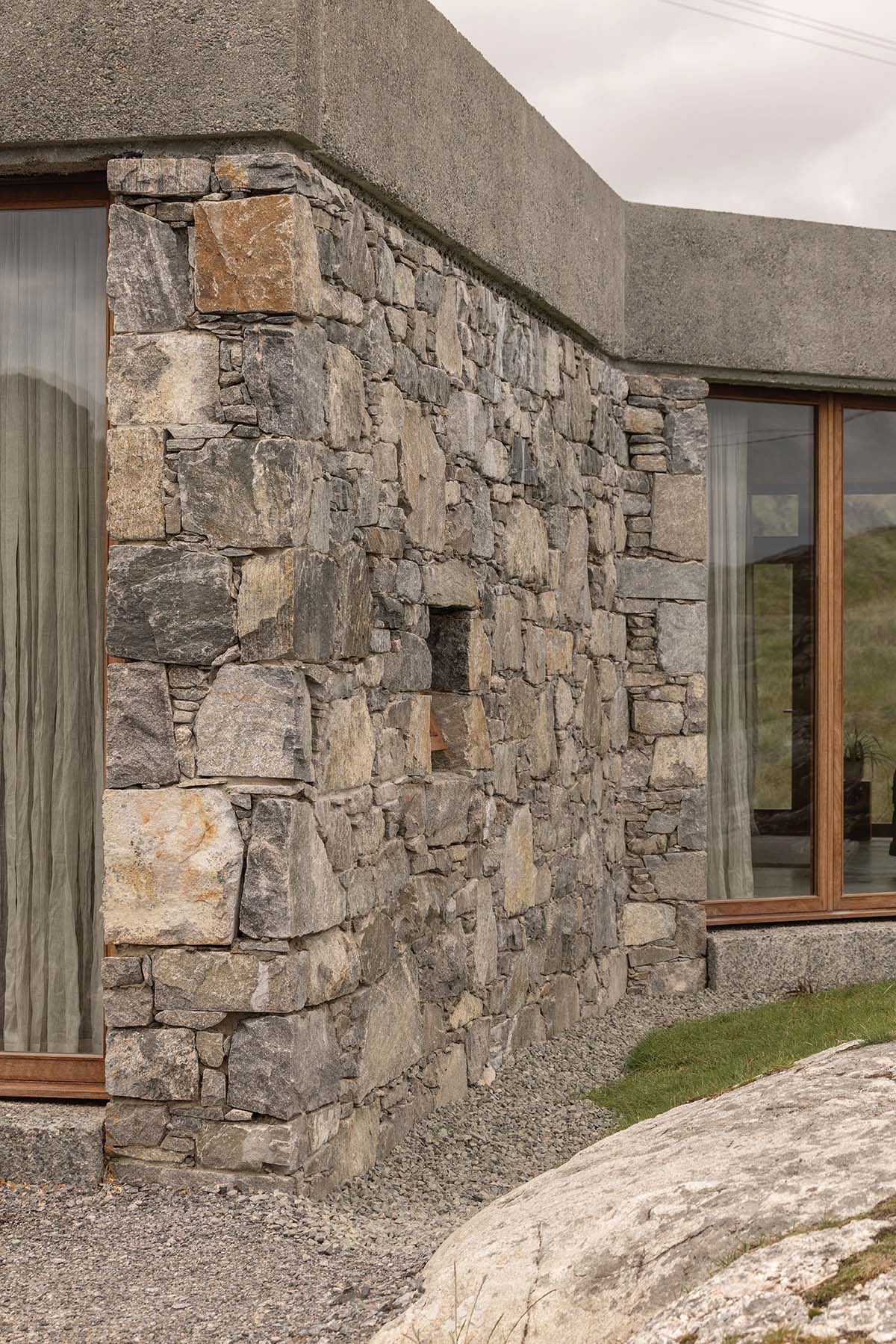
For Jack, the exterior stonework is a highlight, while the smell of cedar gives a sense of warmth. “I love sitting in the house watching the light change,” he says. “We look across to Skye and get spectacular sunrises. We’ll never get bored.”
Although life on Harris is very different to what they had in Edinburgh, there are no regrets. “I’m so lucky that even mundane tasks give me such happiness now,” says Eilidh. “When I take out the recycling the view is amazing. What we’ve gained is so much richer than what we left behind. Now we just have to persuade more people to come and live here!”
If you ever join them on their idyllic island, don’t forget to pop round to see the little quiet one by the rock and say hello to the couple who took a leap of faith and pulled it off in style.


