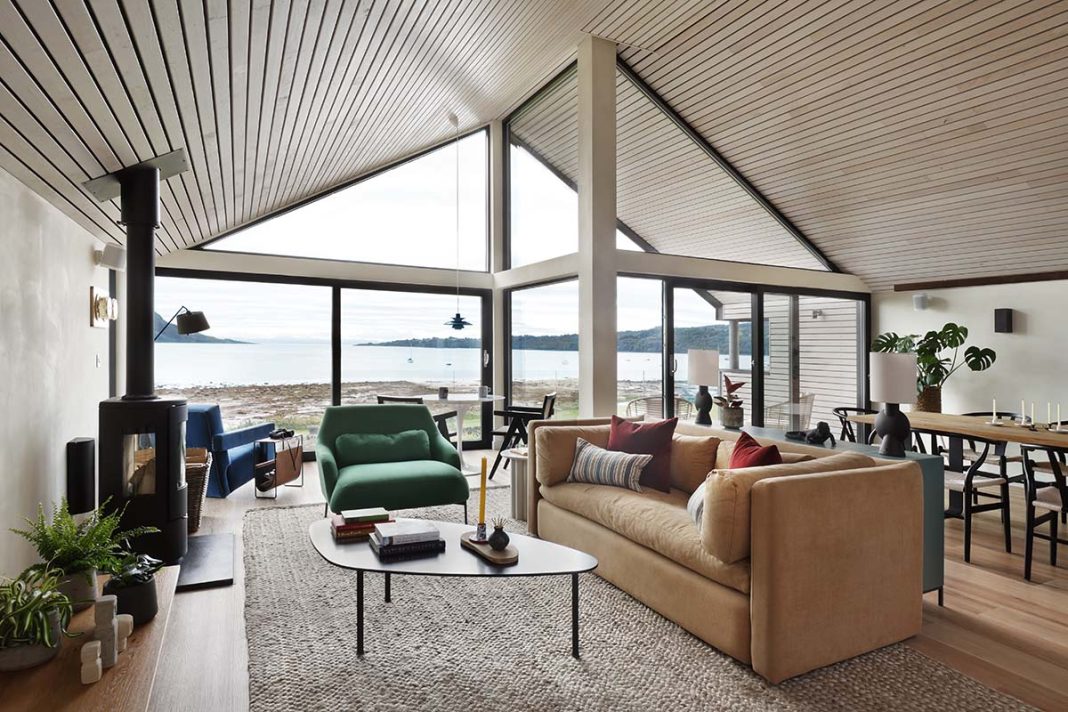The award-winning multi-generational home on the Isle of Arran has been minimally designed to make the most of its stunning island surroundings
In an area as visually arresting as Arran, it would be almost sacrilegious to not utilise a home’s scenic view to its fullest potential. With sprawling countryside meeting moody coastline, the area’s natural beauty lends itself to maximising views within a home.
And this sleek two-storey new build on the Isle of Arran, designed by Pringle & Pringle, does just that — while still paying close attention to the interiors.
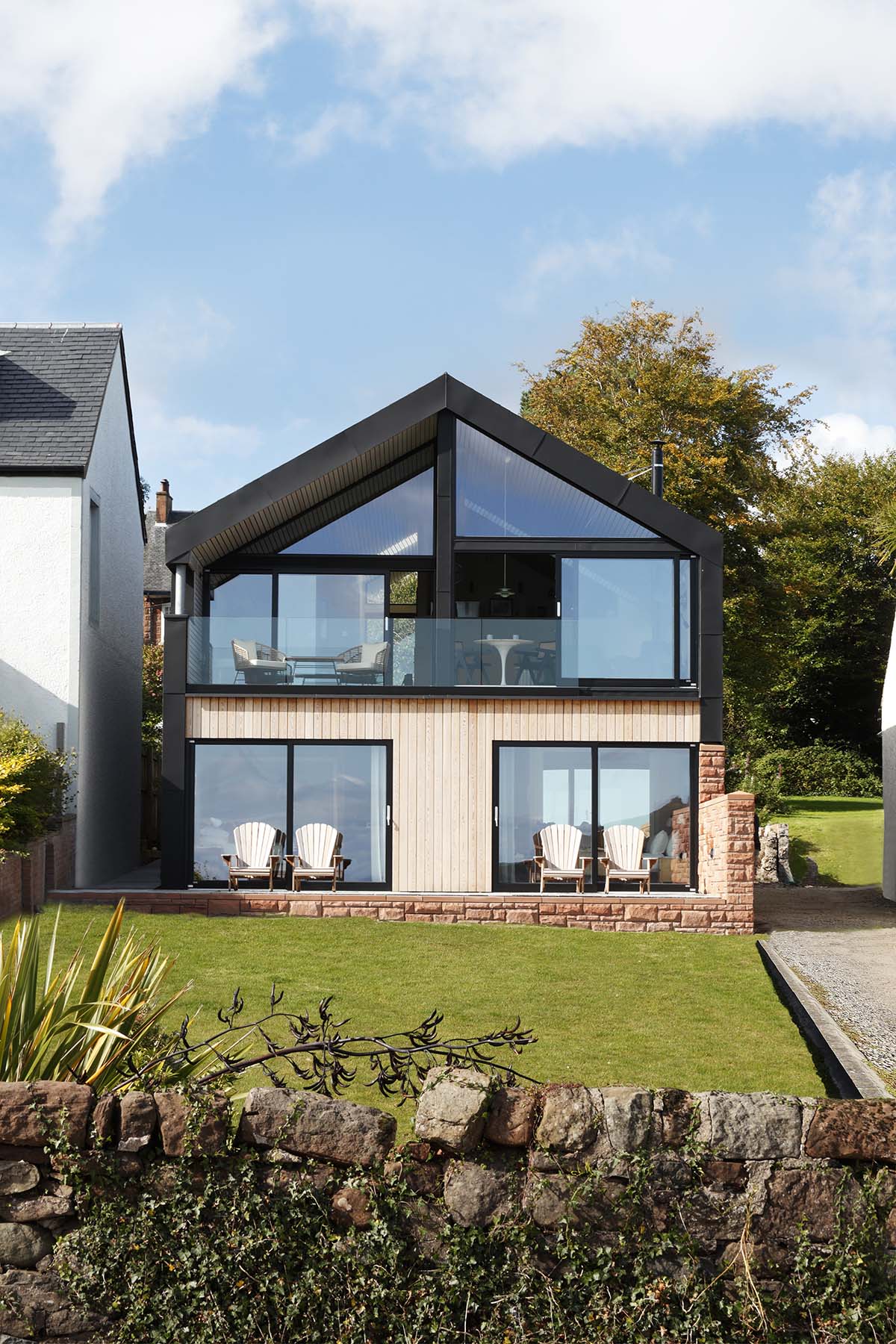
Having worked on the owners’ London home back in 2015, Sophie Pringle was presented with the opportunity to design the interiors of a purpose-built multi-generational home on the plot that the clients’ parents owned in Lamlash, Arran. The neat two-storey property was purpose built as a place for the clients’ parents to retire to, and is so impressive that the home was awarded the British Institute of Interior Designs winner in 2023.
When deciding on the look, the owners were naturally keen to maximise the view. “Their London home is full of colour and pattern, but this house needed to feel different, and to celebrate the stunning views across the bay,” says Sophie. “They also wanted the home to feel contemporary because of the architecture.”
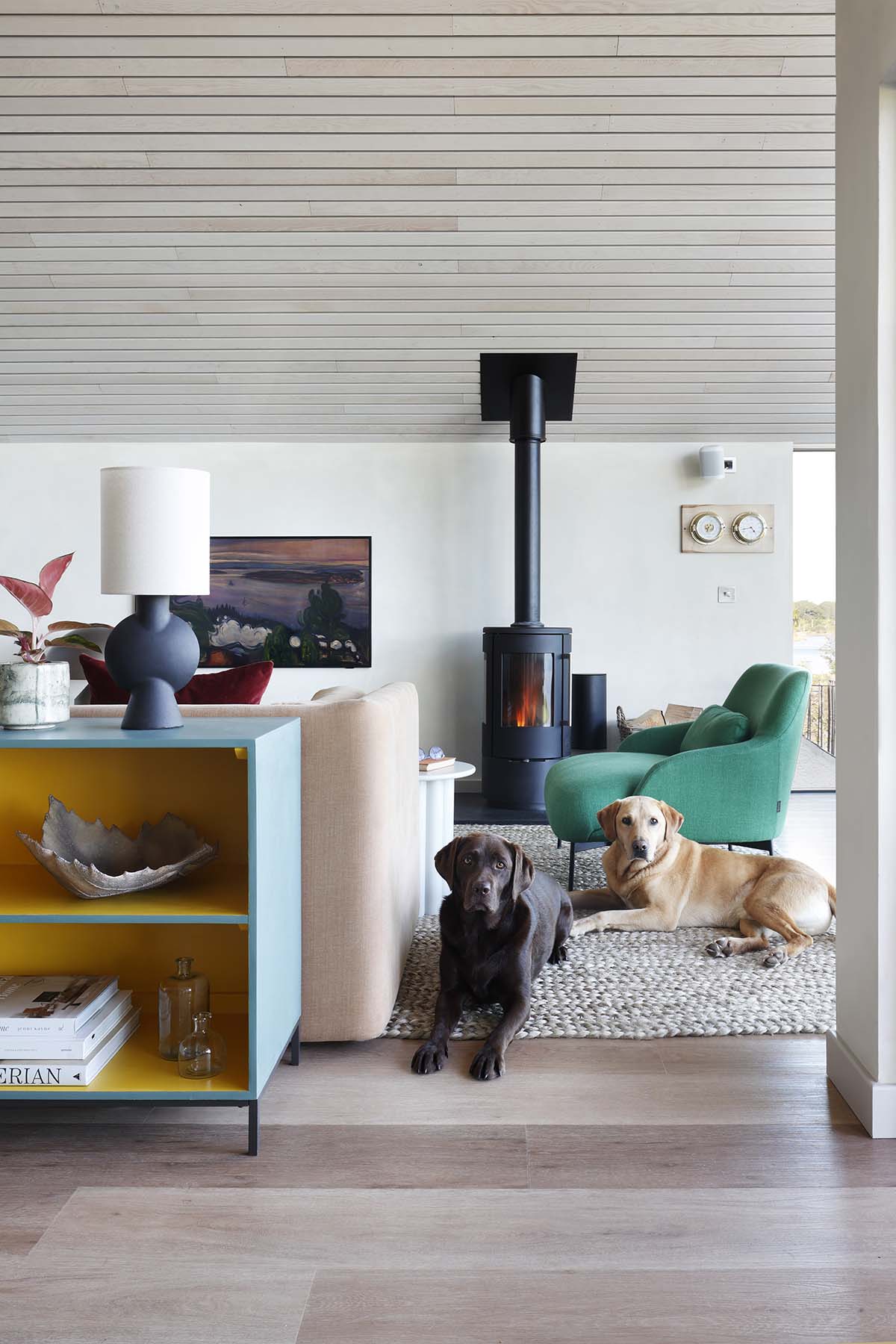
The challenge with designing a home for multiple generations is appealing to all tastes; something that Sophie was keen to tackle head-on. “It needed to work for both our clients and their parents, so we took both aesthetics into account when designing their designated bedrooms and bathrooms.
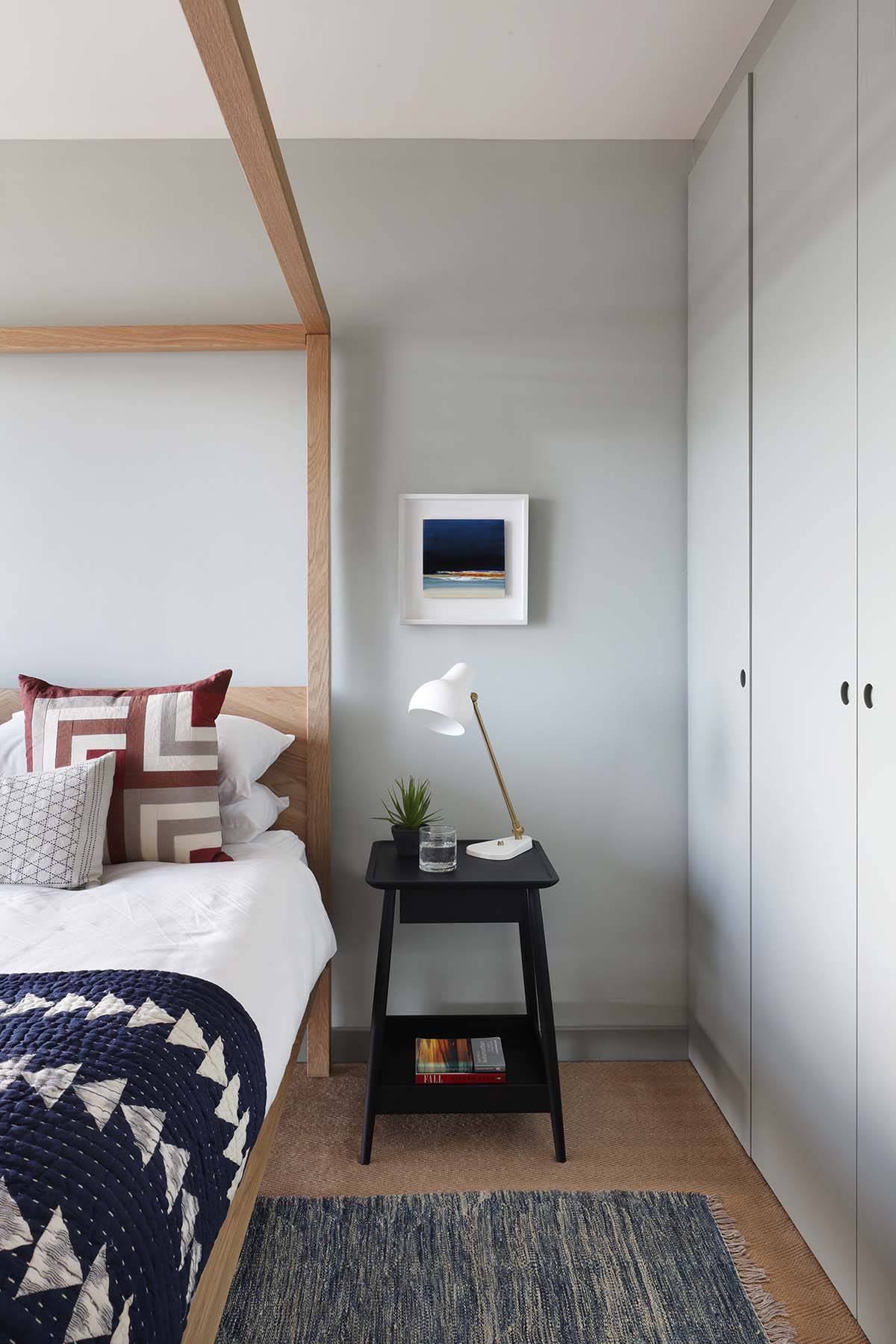
“We also wanted to make sure that there were spaces for people to congregate in the house (the main living area provides ample seating for entertaining) as well as cosy places to retreat to independently, such as the snug at the rear of the property or the reading nook just off the kitchen.”
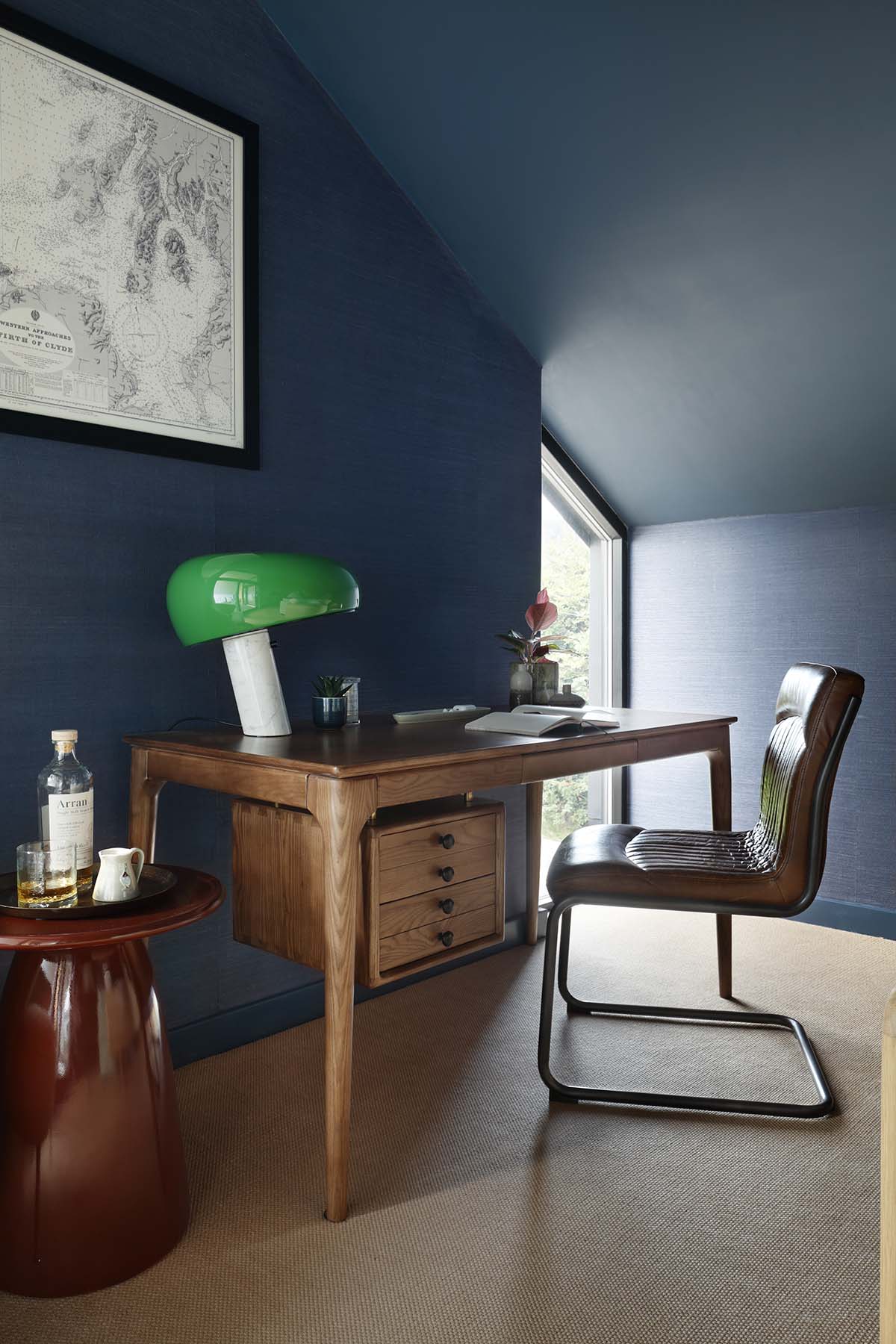
A considered palette of neutrals, blues and golds is present throughout the space, an artful homage to nature’s wonders beyond the floor-to-ceiling windows. “We took inspiration from the colours of the whole island as well as from the coastline; blues, greens, browns, yellow & gold,” shares Sophie.
“We drew on the family’s Scottish heritage, commissioning two throws made up of the family tartan for the snug room, as well as ensuring that the house suited their outdoor lifestyle.
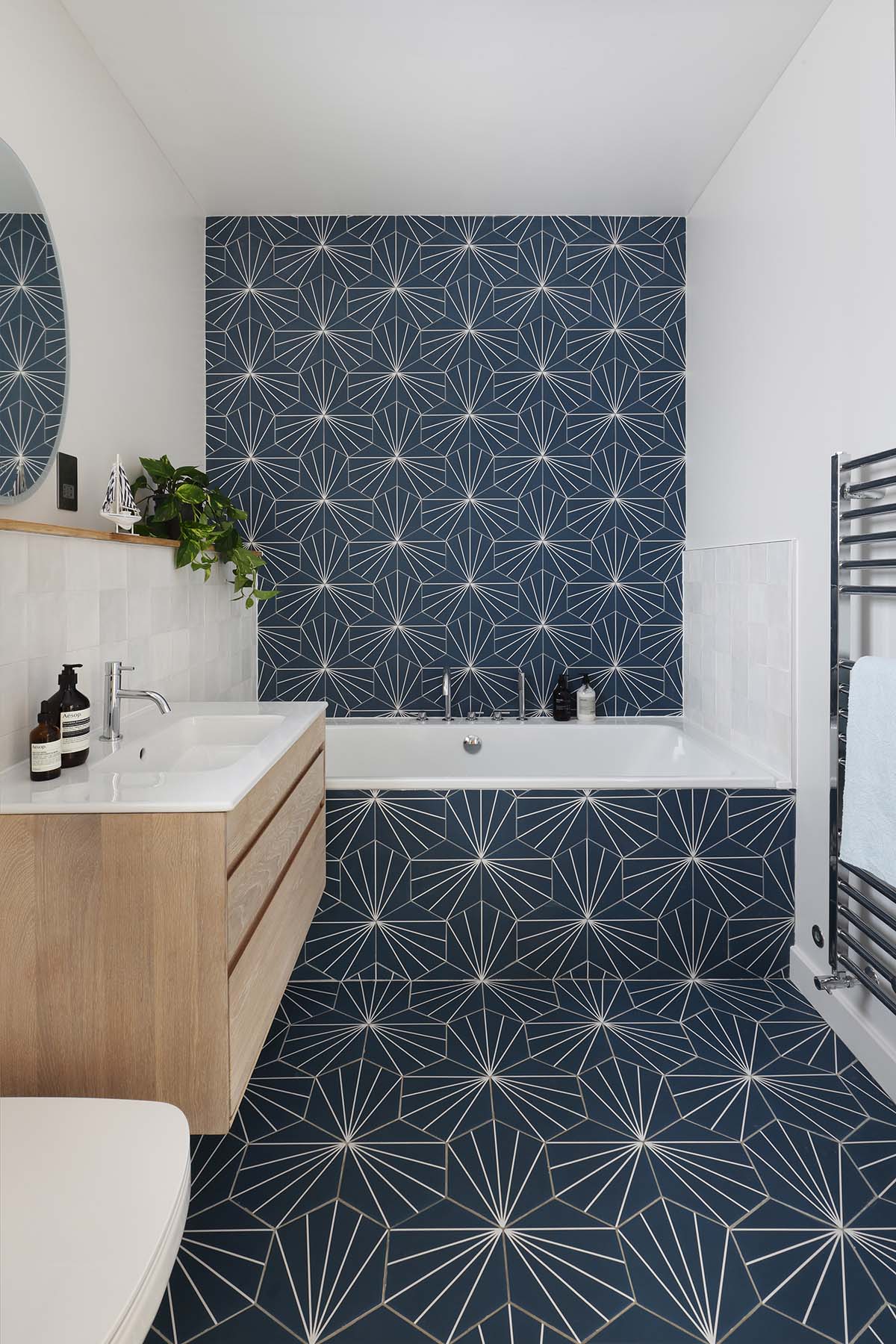
“It’s easy to clean in areas where dogs and wellies come in from muddy walks, there is a hard-wearing jute rug in the main living area and plenty of storage for all their sporting equipment on the ground floor (sailing, cycling and golf to name a few of the activities they enjoy!)”
Sophie employs an innovative use of colour psychology in her interior design projects and wanted to boost the sense of calm through her colour choices here, too: “The two studies in this house were designed to create a calming yet focussed atmosphere, allowing our clients to work effectively from home when they are staying on the island for extended periods.”
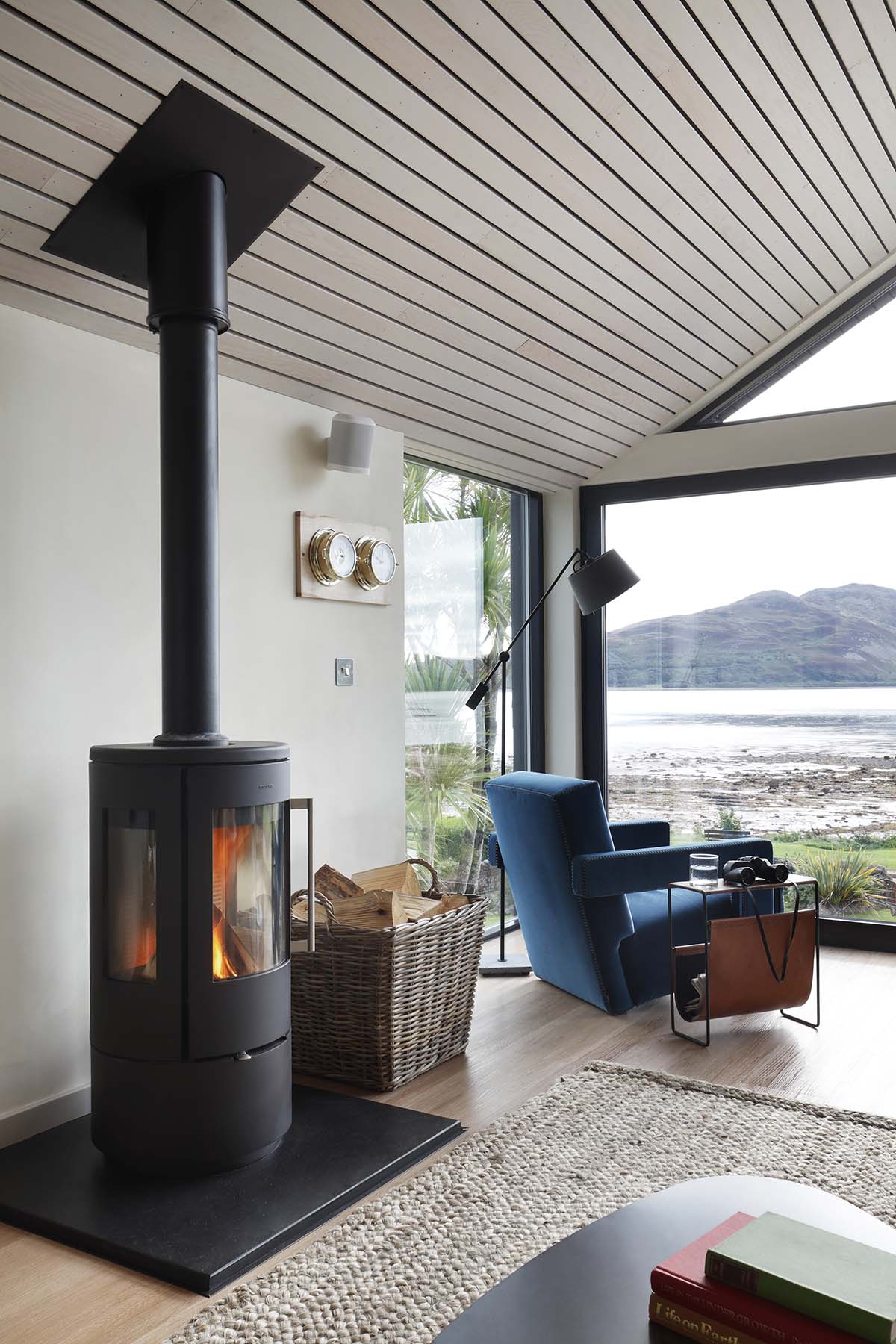
Asked about her favourite part of the design in a home with attention-grabbing bathroom tiling and a hallway table that doubles as an oversized clothes peg and Sophie has a surprisingly humble answer: “The blue Utrecht chair in the window. It has become a favourite spot for everyone who stays at the house as you have an uninterrupted view across the bay to Holy Isle, and can watch the boats, weather and wildlife in comfort.”


