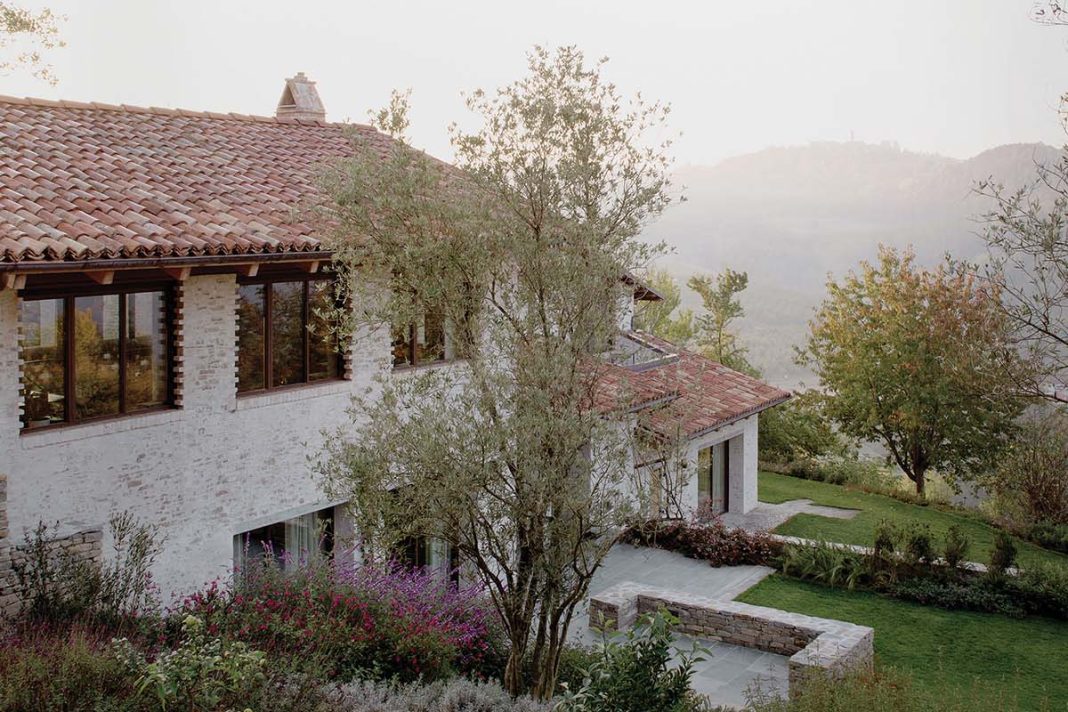Take a tour inside an Italian countryside home steading, which has been stylishly transformed, thanks to visionary architects with a determination to preserve or repurpose its original features and materials
Hidden among vineyards, olive groves and chestnut forests in north-western Italy, midway between the Alps and the Mediterranean, is a 19th-century farmstead. It hugs the slope of a gentle hillside where it gazes out towards the mountains on the distant horizon.
When fashion designer Elena Miroglio and naturalist Paul Grobler bought the property, they felt they’d found their piece of paradise, a spectacular rural idyll in a beautiful part of Piedmont.
But while the landscape promised much, the house at the heart of it was gloomy, doleful and falling down. They knew they needed expert help to appreciate the essence of this humble stone-and-timber agricultural property, so they turned to Jonathan Tuckey Design, a London-based practice known for sensitively repurposing existing buildings across Europe.
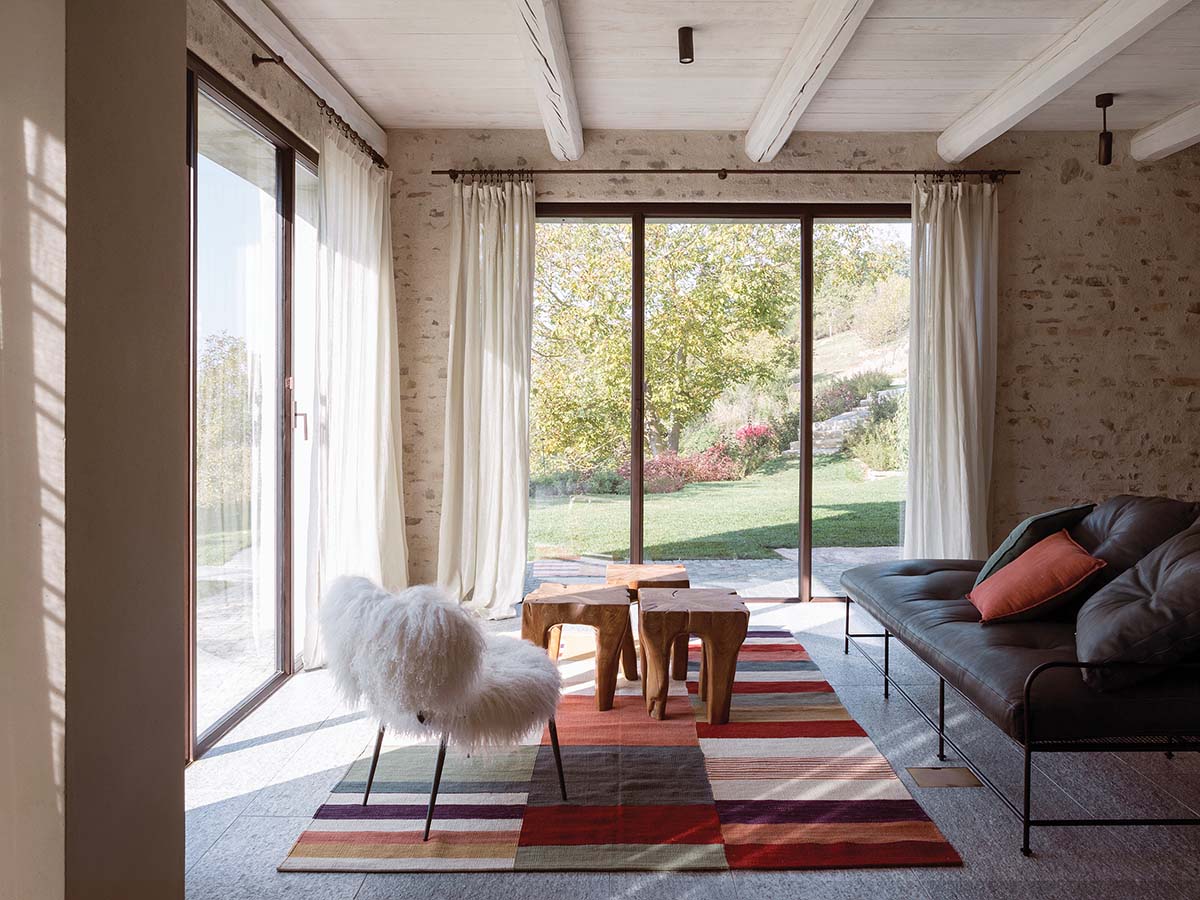
“At first the owners said, ‘Do you think we could just do a new kitchen?’” recalls Jonathan Tuckey of their initial discussions back in 2017. “It was really through the process of peeling back the layers of the building and revealing to them what it was originally that we were able to excite them about the possibilities,” says Jonathan, who credits the Italian members of his practice, especially associate architect Elena Aleksandrov, with bringing vision and authenticity to the project.
“We were able to show the clients how we could to some degree go backwards and go forward at the same time in how we were reconfiguring it. Only then did the full scope of the project unfold.”
The project, named Cascina (Italian for ‘farmhouse’), is today a three-bedroom home that bridges the gap between old and new — quite literally: an enclosed elevated walkway at first-floor level, wrapped in traditional gelosia perforated brick screens, unites two main original stone volumes.
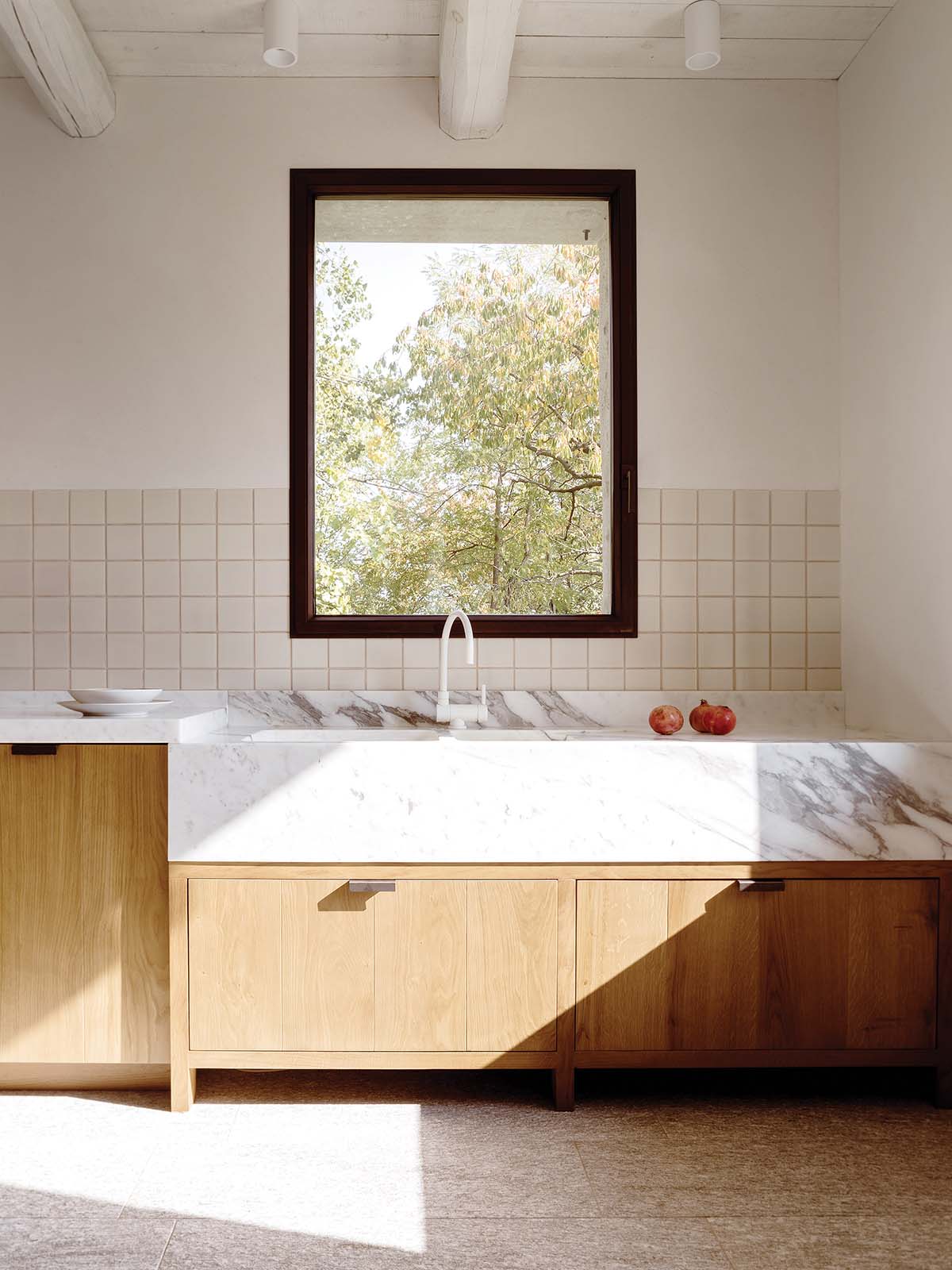
These two structures, a two-storey farmhouse and a large barn with hay loft, stand roughly at right angles to one another but at different elevations on the slope. The challenge, says Jonathan, was to ‘domesticate’ the property without losing its agricultural roots. “And to find a way to connect the buildings, which are on different levels, and make them flow.”
Small windows meant the interior felt dark and dingy, and cut it off from its spectacular Italian setting.
“The arrival sequence was miserable, absolutely miserable,” he remembers. “You couldn’t see the landscape – you felt you were going into a cave.” Now, the ceilings have been raised and the whole interior has been opened up and reoriented, with social spaces and the kitchen relocated to the south-east, where the best panoramas of the Piedmont hills are to be enjoyed.
The hay loft was in such bad shape that it was effectively open to the elements. “There were so many tiles missing you could see the sky through the roof,” recalls Jonathan. “The rain would come in.” Had the structural engineers gotten their way, the leaky 150-year-old roof would have been demolished and replaced right away.
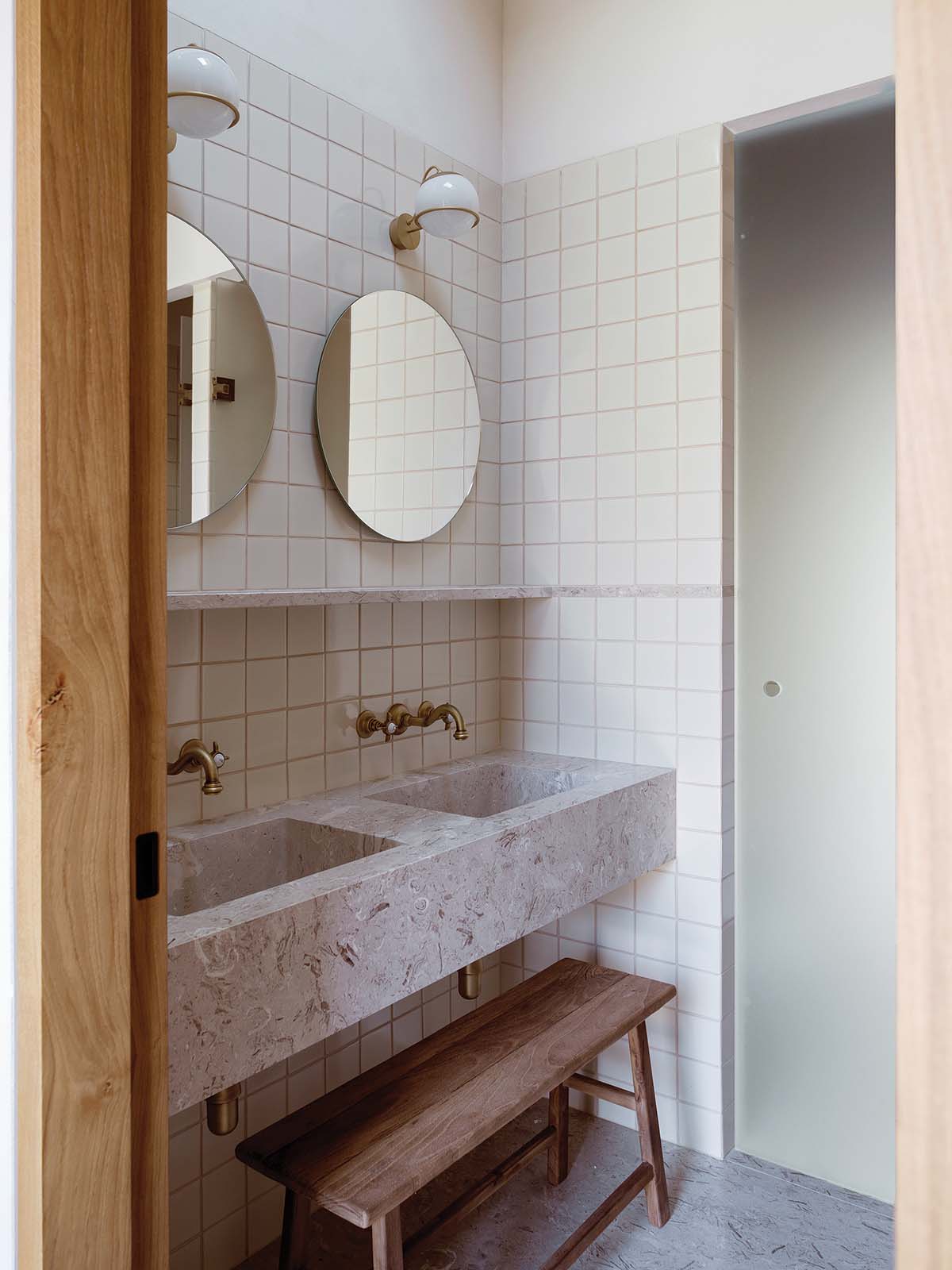
But in its wonky, time-weathered chestnut beams and trusses, criss-crossed with fissures like ancient wrinkles, the architects recognised a piece of the soul of the building that they became passionate about saving. “We had to fight very, very hard to hang on to that roof,” he stresses. “We had to stick our necks out and do extra work and do more and more drawings to prove that preserving it was the right thing to do.”
And it undoubtedly was, after an inspired solution was found. A new ‘floating’ roof was laid over the original beams in situ, clad in sheets of new local chestnut timber that gently diffuse light throughout the large open-plan room below. Further brightness and views are drawn in through new gable-end windows. The reinvented hay loft was conceived as a creative studio, but in practice it’s a multipurpose space in which the owners spend most of their time because they love it so much.
Winter in these hills can see freezing temperatures and knee-deep snow. Summers, while not as sweltering as in the valleys below, can be very warm. The property has been shaped with both ends of the climate spectrum in mind. The new roof radically improves the house’s thermal envelope. A ground-source heat pump – its long loops of geothermal pipework laid beneath freshly landscaped terraced gardens – provides a renewable source of warmth, captured by double glazing and upgraded insulation.
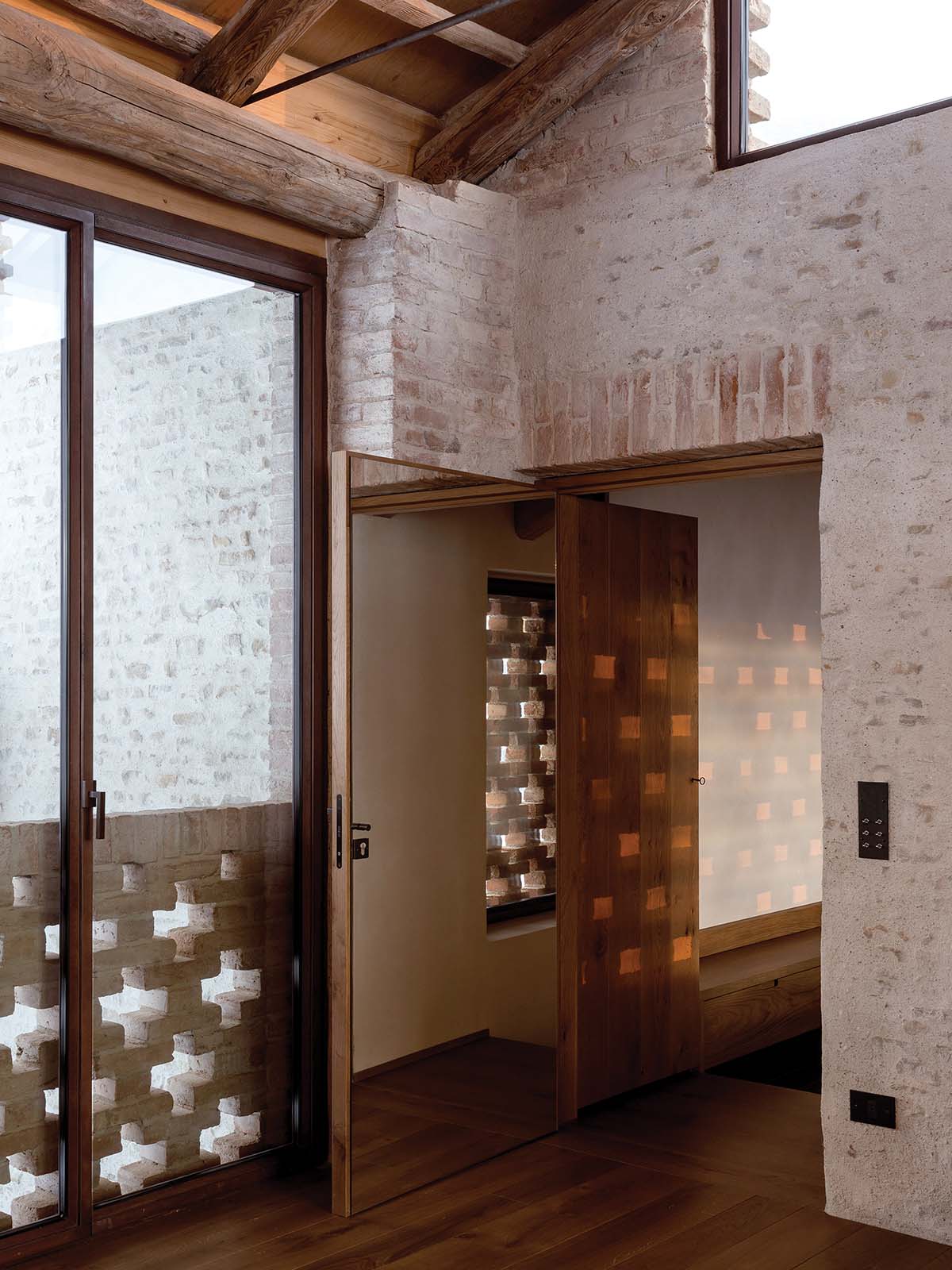
In summer, the reclaimed-brick gelosia screens – not an original feature of the house, but common throughout the region and other parts of Italy – block out the harshest of the sun’s rays while allowing a cooling breeze to pass through their cross-shaped apertures. “They produce beautiful light in the evening,” enthuses Jonathan. “You get this kind of almost Arabic decorative frieze.” Outside, dry-stone retaining walls reminiscent of Roman ruins camouflage a long, slim swimming pool to the west of the garden, beside which is an outdoor kitchen and patio.
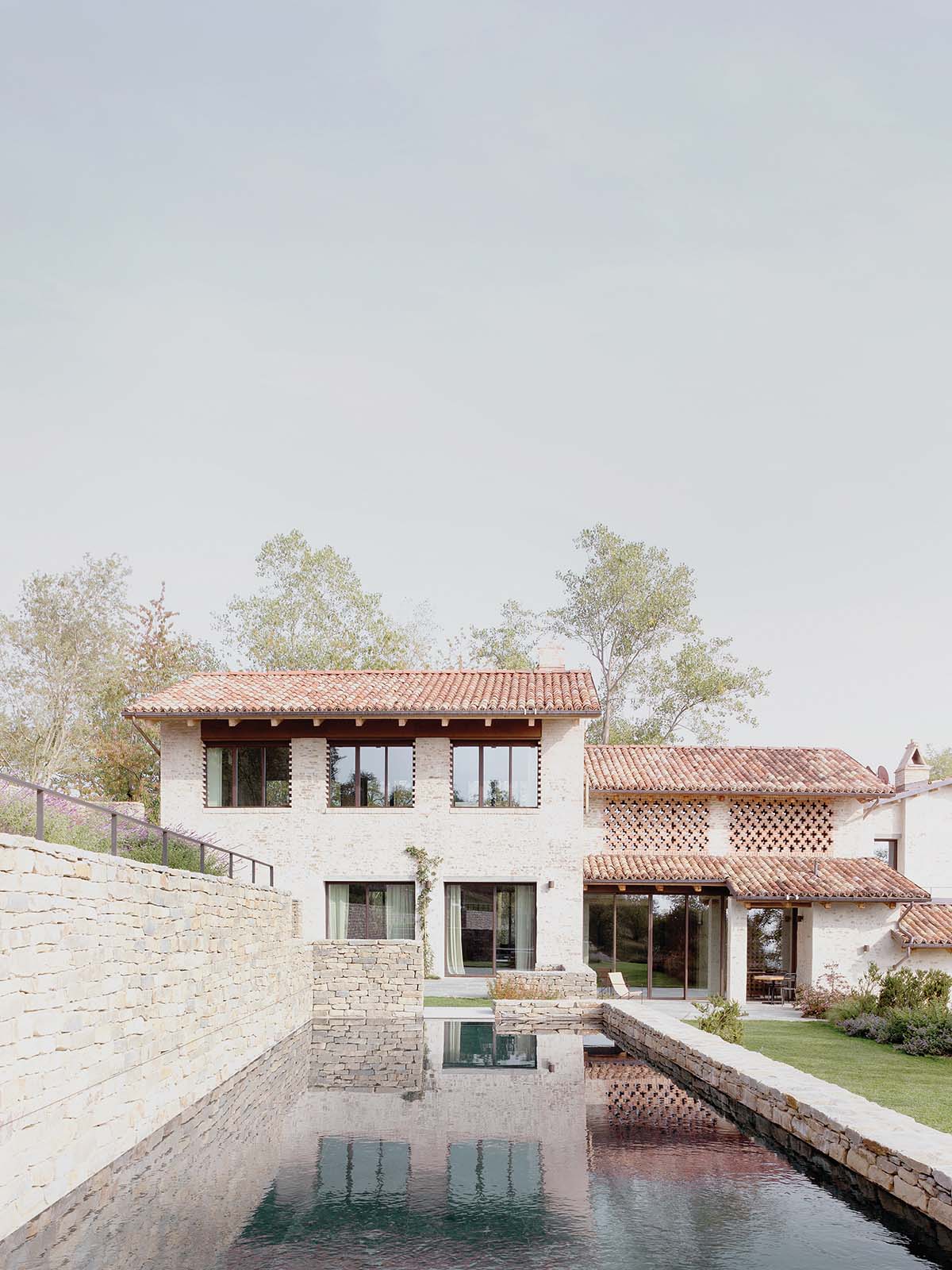
The project was driven by a determination to preserve or repurpose original features and materials. Where new elements were needed, it was made a lot easier by what Jonathan hails as the “aesthetic spirit” of the Italians.
“There are people producing very, very beautiful materials that are new without them looking absolutely brand new,” he explains, pointing to the rustic terracotta roof tiles, a mixture of new and old so natural you can barely spot the difference. “The same can be said with the guy doing the specialist plastering, or the stone flooring.”
In a flash of invention from architect Elena Aleksandrov, a vast pile of broken roof tiles and bricks waiting to be carted off to landfill was transformed into one of the home’s finest features – again channelling traditional Italian architectural vernacular.
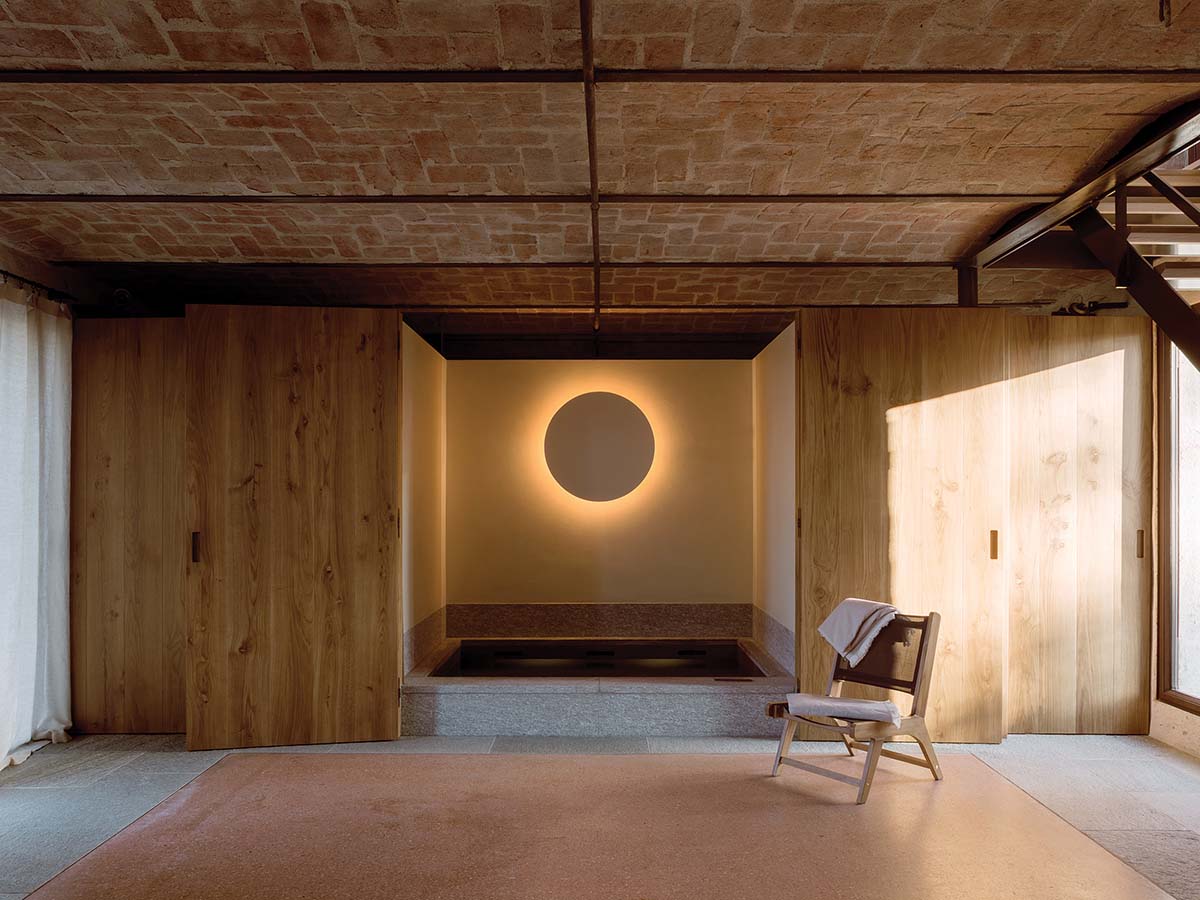
“Through her knowledge and enthusiasm, she introduced us to this fantastic technique, cocciopesto, which is when you crush up old bricks and tiles and mix them with compacted earth to make a floor finish.” It’s visible perhaps most impressively in the lower ground-floor home spa, which is set under original vaulted brick ceilings. The cocciopesto flooring complements the ceiling perfectly in tone, because it’s coloured in part by precisely the same material.
The architects can be sure that the clients are happy with their work, because Elena Miroglio and Paul Grobler – whose main residence is half an hour away in the town of Alba – report that they are “spending much more time here than they ever envisaged,” according to Jonathan. They’ve also invited the firm back for more, in the shape of transforming a ruined building in another corner of the plot into eco-tourism accommodation.
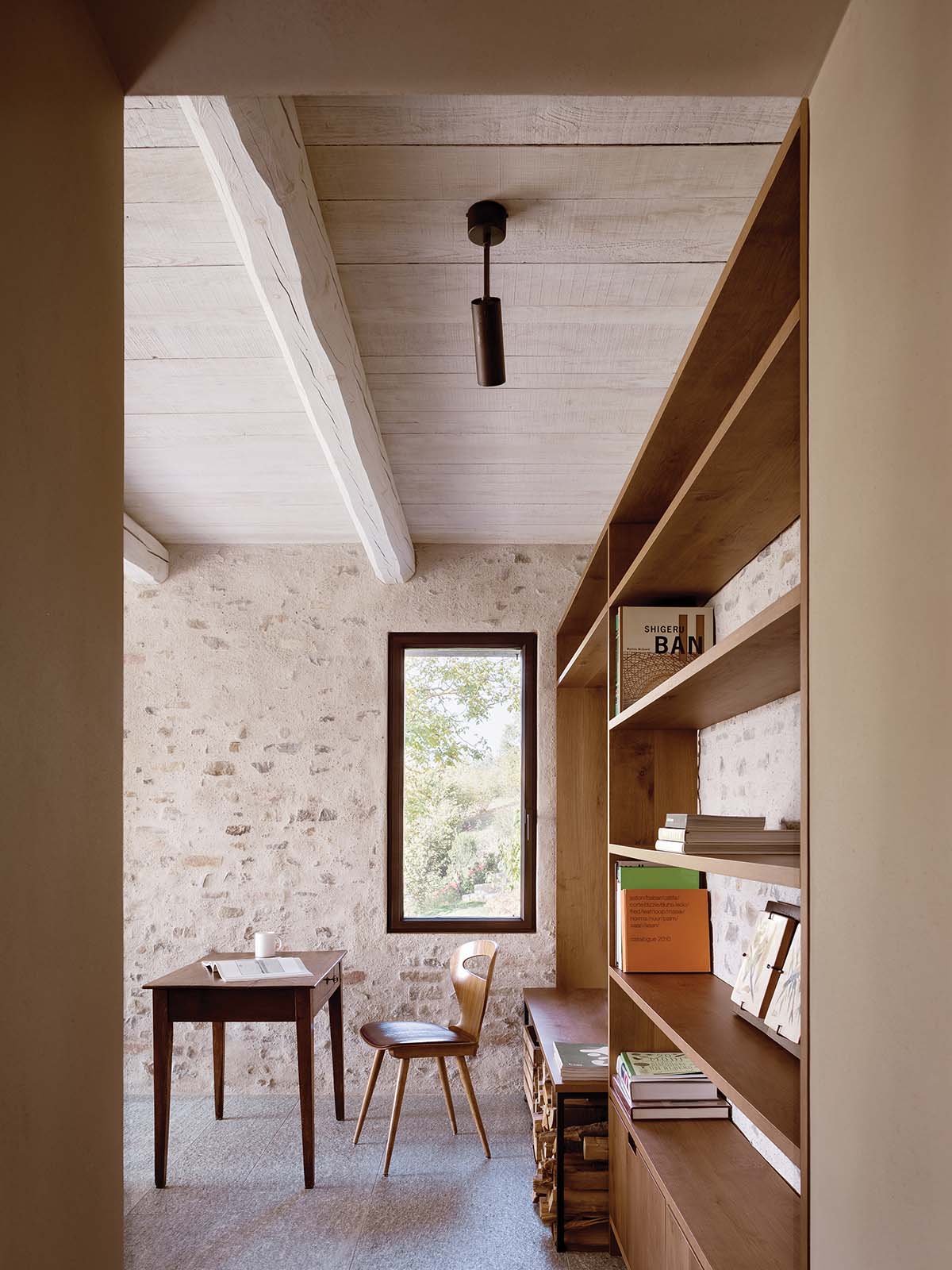
Plenty more opportunities await to return to Piedmont and admire a job well done. Its success, says Jonathan, is the way it “winds back as well as finding something that looks forward”.
“The most enjoyable thing is that what we started with is practically unrecognisable, and yet it’s still the same building as it was before,” he adds. “You can now appreciate the landscape and go from one space to another in a way that works for the people who use it. We’ve still got the same walls around us, but the spirit of the building is so completely different.”


