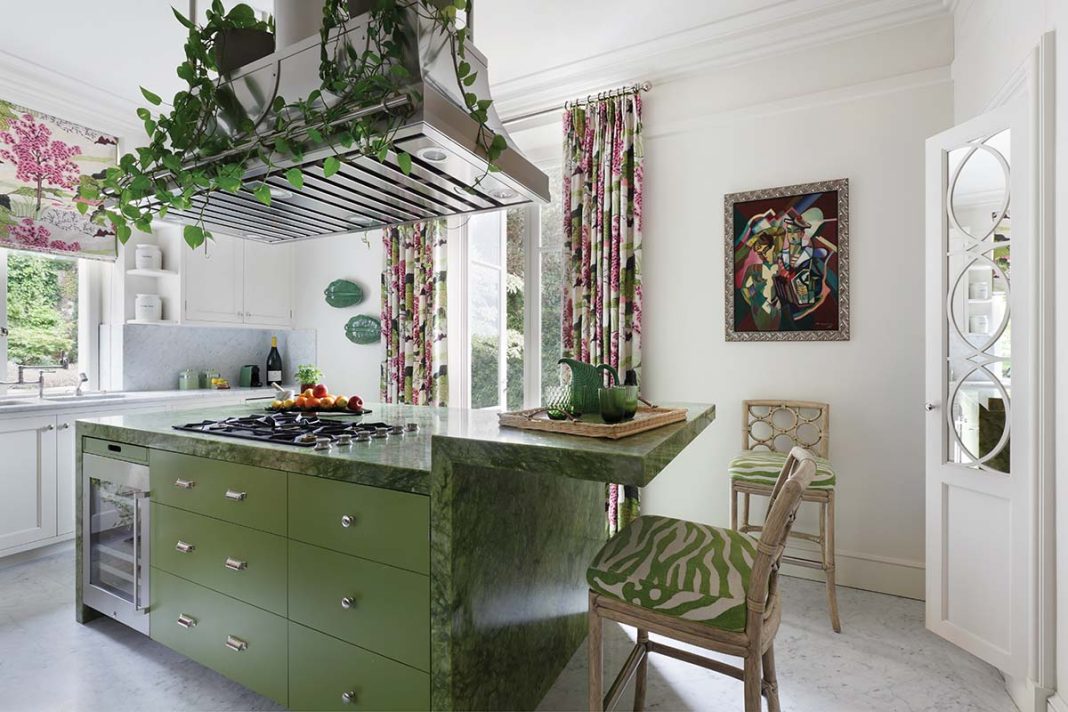Step inside a life lived in colour at this early 20th-century restored home on the idyllic shores of Italy’s Lake Geneva
A dream summer’s day for Rosie Kidston goes something like this. The morning begins with an energising uphill walk with her dachshunds, then they take the
scenic route back home to stroll along the shore of Lake Geneva.
Before it gets too hot, her pals will come over to spend an hour wakesurfing out on their boat, rippling the lake’s deep bluevwaters with frothy waves. “It’s a very outdoorsy, sporty way of life here because the weather is so great,” says Rosie, whose family hail from Perthshire.
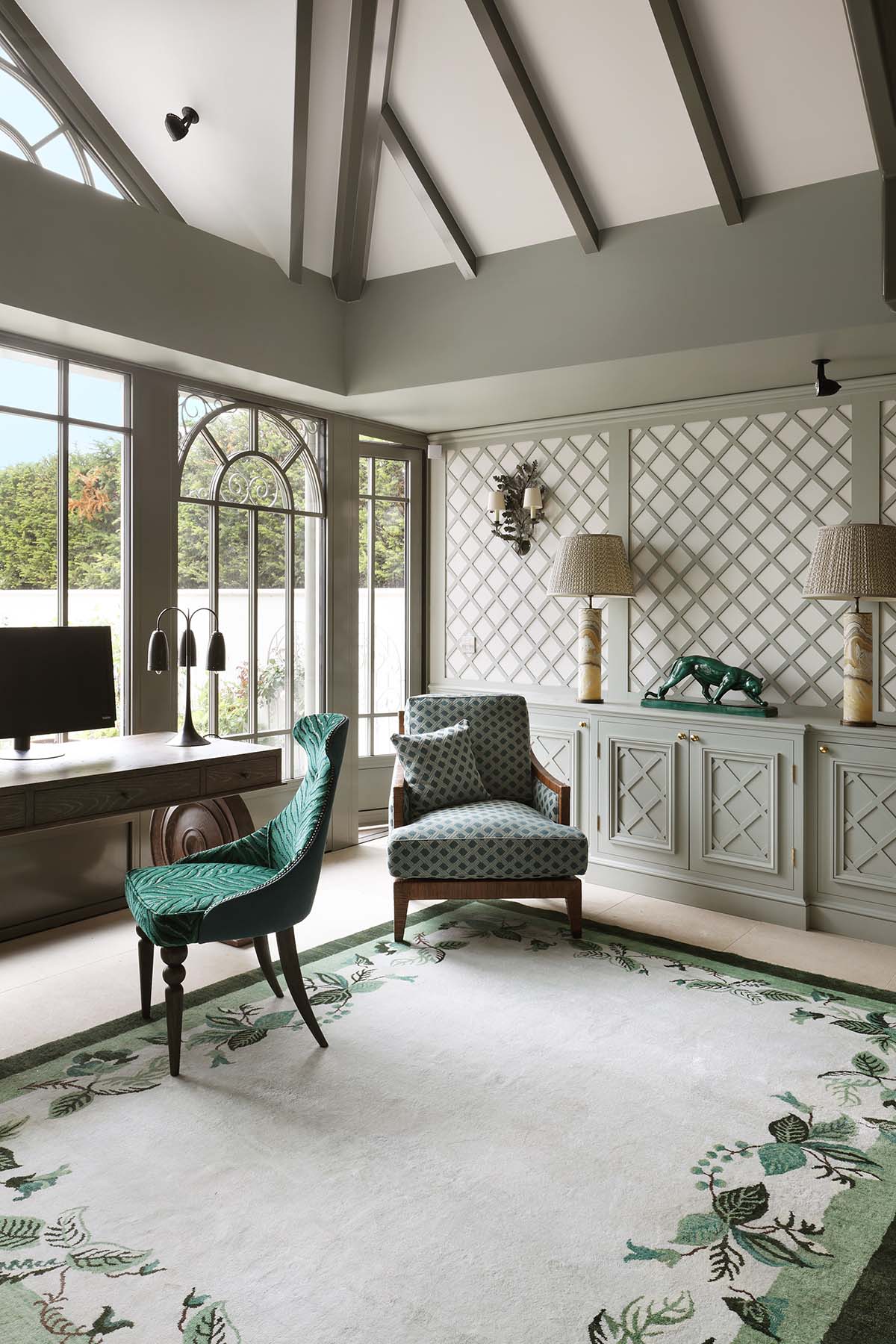
They’ll head to Rosie’s afterwards for salad by the pool on her terrace, savouring the sublime view of the lake and the mountains beyond. She’ll work in the afternoon from her office, a garden extension drenched in light. Then, when her husband Simon, a renowned vintage car dealer and enthusiast, returns home, they’ll sit down to alfresco drinks and dinner until the sun disappears.
It was Simon’s passion for classic cars that brought the Kidstons to this Swiss home by the lake. Until they lived here, his personal car collection – comprising such icons as a Bugatti Type 35 once owned by his uncle, the racing driver Glen Kidston – was stored in a garage away from home. When a friend said he’d be selling his lakeside house, which in addition to an enviable location had enough space for a triple-height subterranean garage, the couple
knew it would be a smart move for their family.
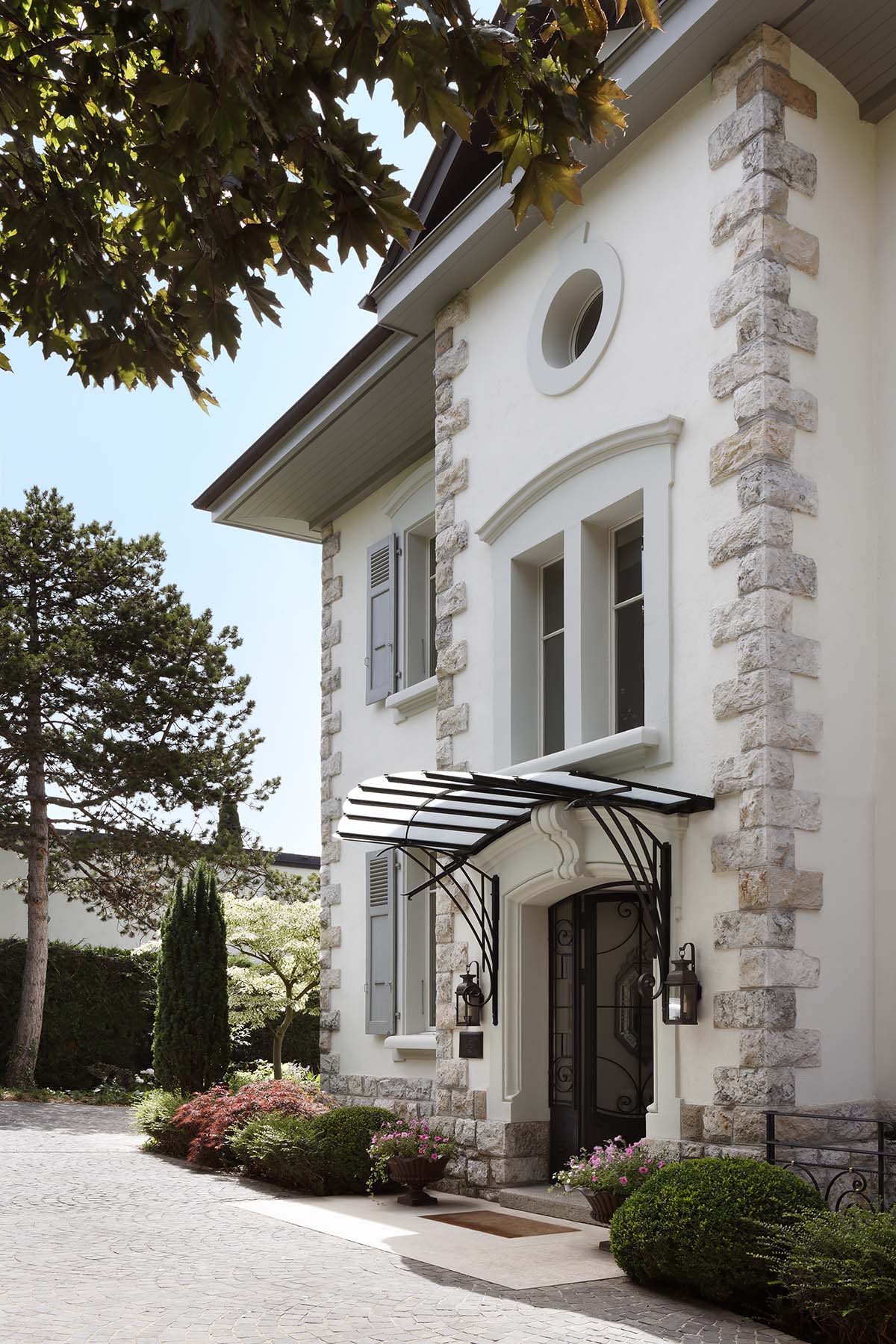
Built in 1912 between the late Art Nouveau and early Art Deco periods, the four-storey house bore the elegant metalwork typical of Genevan homes of the time, including a wrought-iron canopy and an interior staircase with a beautiful balustrade.
Those details aside, its heritage was barely detectable. “The previous owner ripped the insides out in the 1990s, so it was quite modern in keeping with what was popular then,” says Rosie. “We wanted to bring the home back to its original style.”
Restoration is Simon’s métier, so the Kidstons wanted someone with similarly exacting standards to undertake this project. With a generous £6 million budget, this was to be a no-expense-spared enhancement with meticulous attention to detail. Only one firm was considered for the job: UK-based Mark Gillette Interior Design, which had already overhauled the couple’s Grade I listed townhouse in Chelsea.
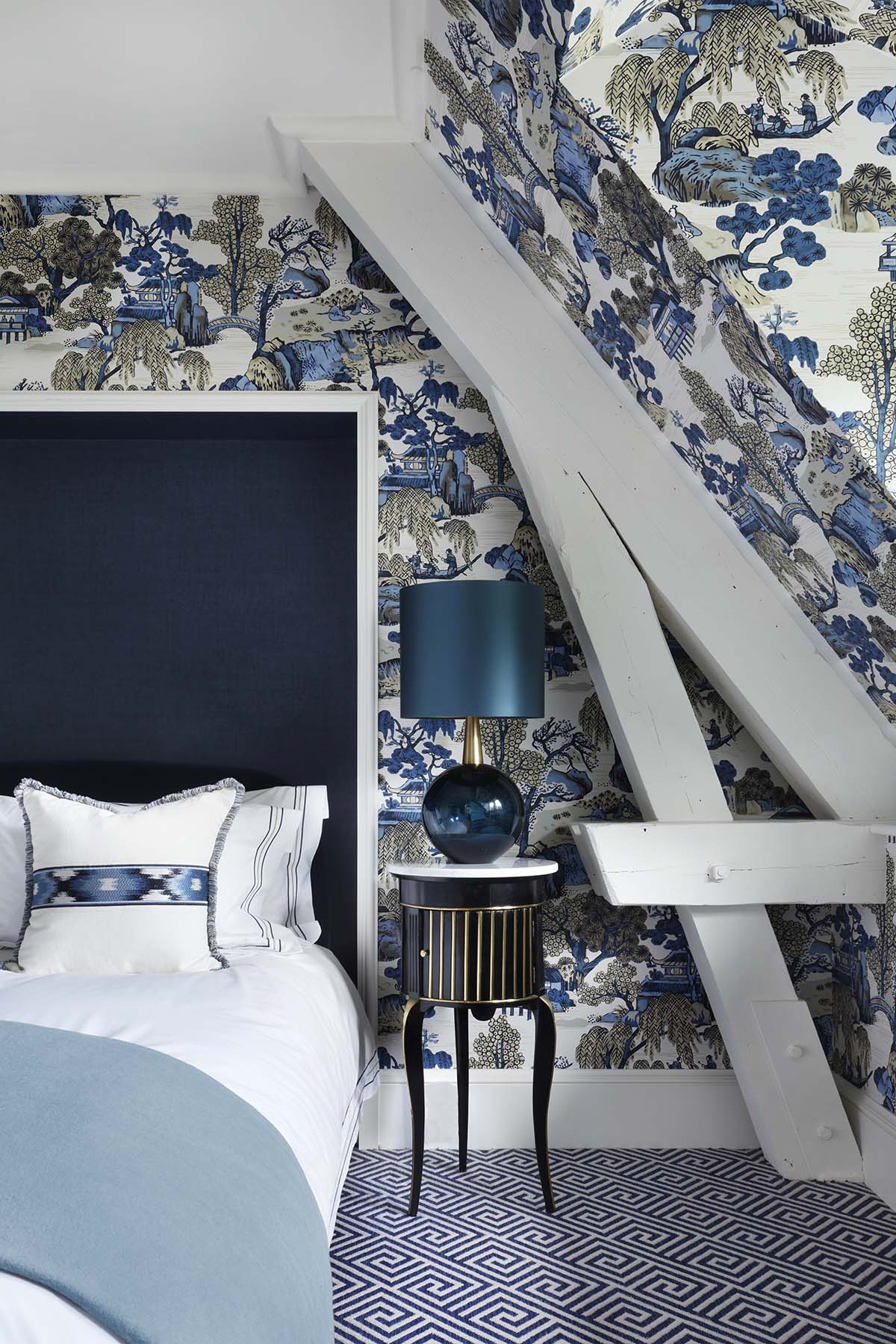
“Mark knows us well and understands our tastes,” says Rosie. “He and his team are just fantastic.” Keen travellers for work and pleasure, the Kidstons enjoy the old-world opulence of continental hotels such as the Villa d’Este by Lake Como and the Hôtel Costes in Paris.
“It’s nostalgia, really, isn’t it? It’s nice to be transported back to a more glamorous time,” explains Rosie. Art Deco was a natural landing place for the home’s aesthetic, capturing the couple’s fondness for the Belle Époque while harmonising both with the age of the property and with its seductive setting on the Swiss Riviera.
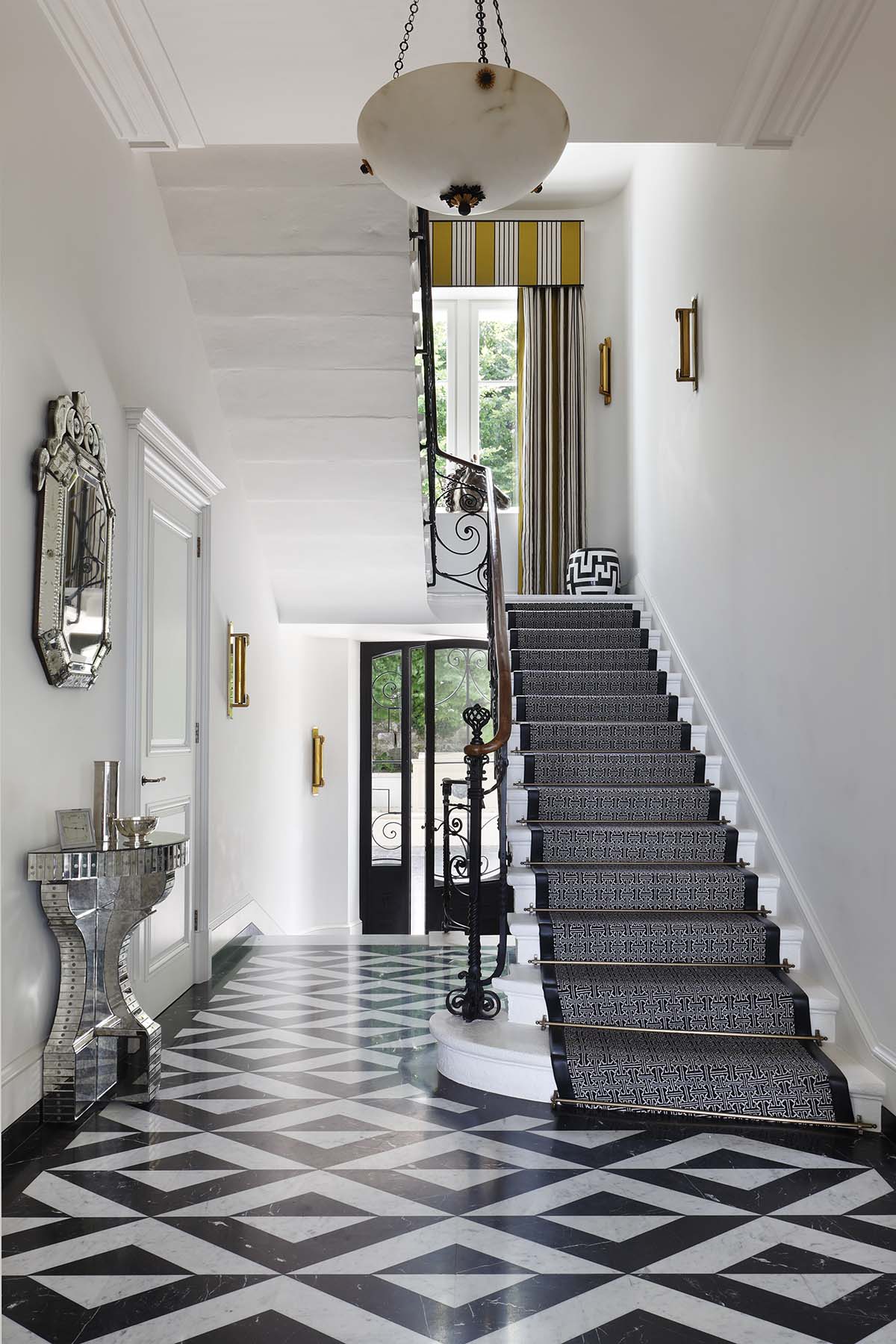
Mark Gillette began by reshaping the bones of the house, tweaking the layout and reinstating its original features. Back came the architraves, plaster mouldings, skirtings and panelling. Limestone floors were replaced by glossy marble. His team designed every door, even having the hinges specially made, and fashioned new front gates in the home’s signature black metalwork.
“It was an opportunity to give the building the sense of a period property that has evolved,” says Mark, who used local materials and craftspeople wherever possible to produce his designs.
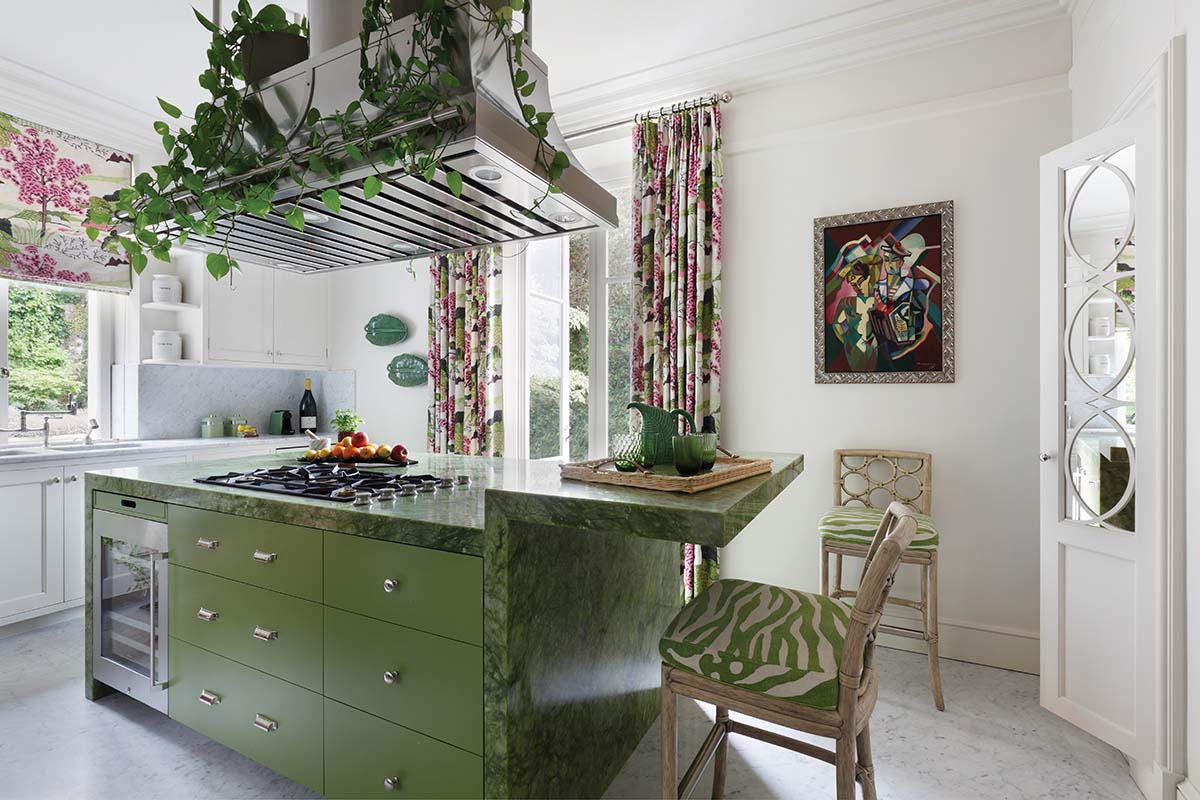
Geometric shapes and streamlined but sumptuous fabrics permeate the home, its chic monochromatic base punched up with rich colours and gilded accents. The entrance hall sets the stage with a spectacular graphic black-and-white marble floor reminiscent of a grand hotel lobby. “It gives a bit of oomph as soon as you walk through the door,” says the designer. The eye is then drawn up and straight ahead to the salon drawing room, where sunburst-capped windows frame expansive views of the lake.
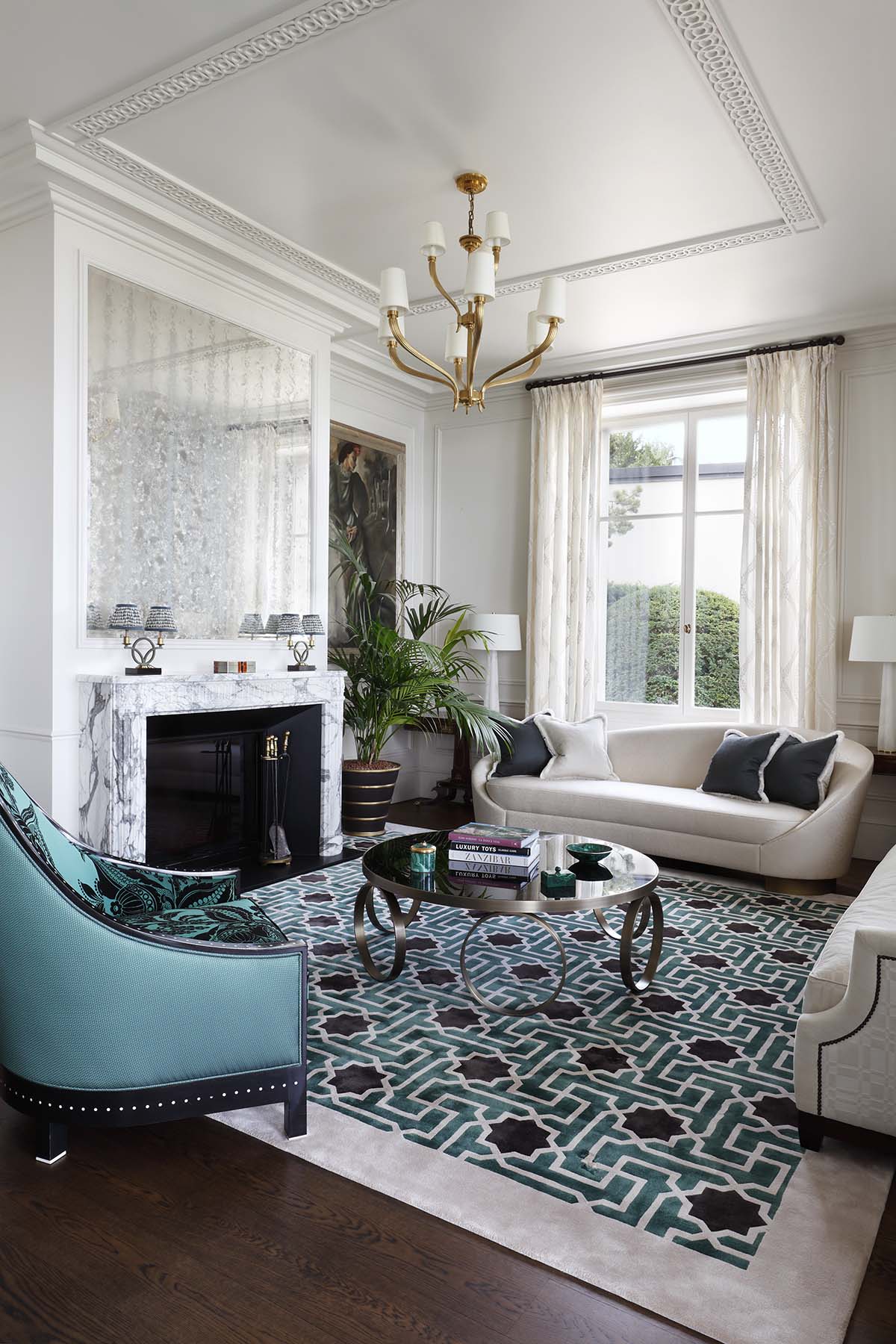
This room, which has a fresh teal-and-cream palette in keeping with its watery vista, comprises two decadent seating areas where the couple often have pre-dinner drinks with friends. Rosie also likes to curl up by the window with a coffee to watch the paddle steamers cruise between Lausanne and Montreux, or open the glass doors and walk down the steps to take a plunge in the pool.
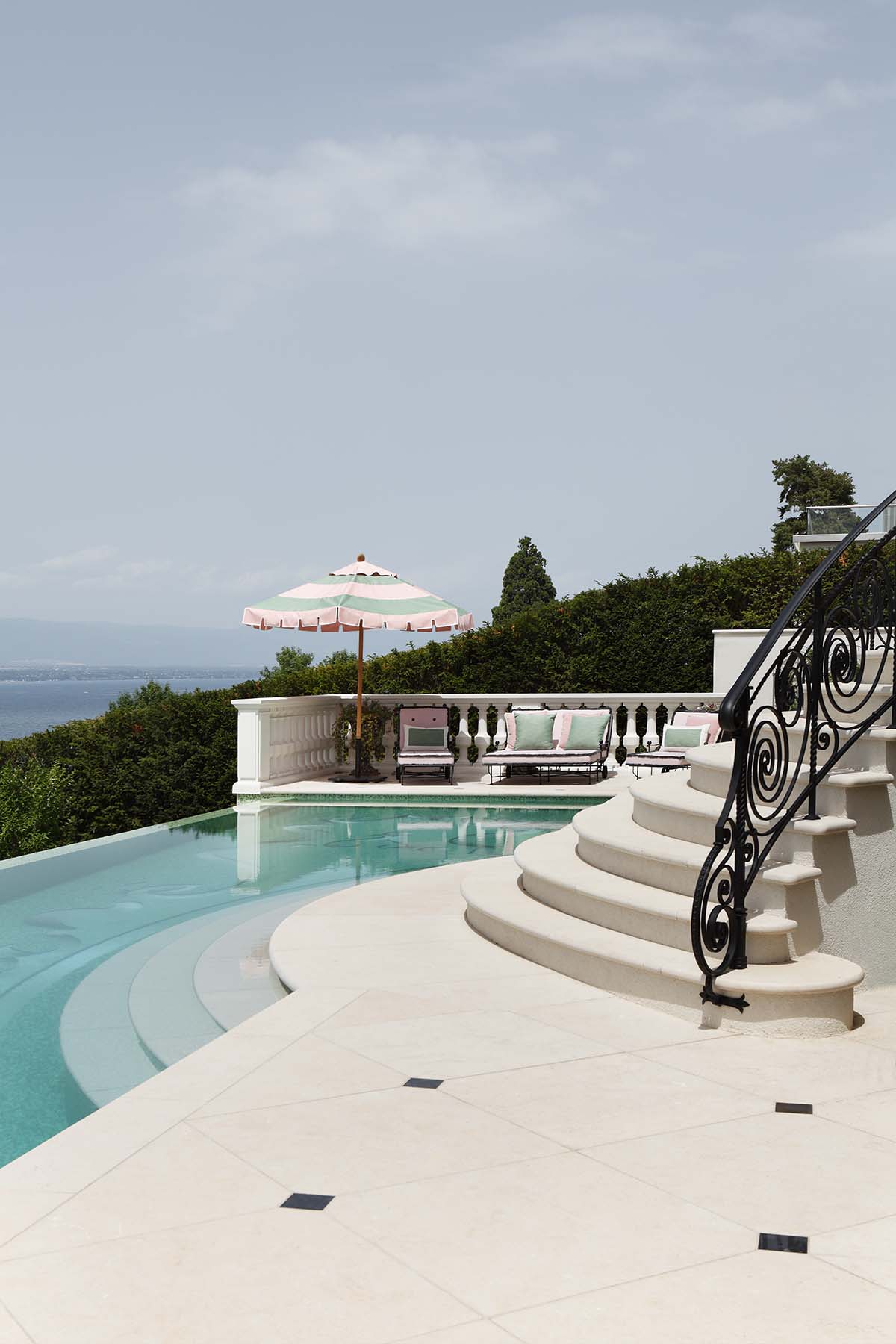
“This was one of the most radical things we did, which totally changed how the house is used,” says Mark. “We altered the size and shape of the swimming pool, then put in the stone steps with balustrading. The pool floor design was inspired by a rug I’d seen by the French designer André Arbus; I had the mosaic tiles arranged in Deco-style swirls.” It’s a Hockney-esque scene: pink-and-green loungers recline poolside in the shadow of retro
striped parasols, contrasting with a vivid blue sky. It’s no surprise to learn the umbrellas were sourced from the same company that supplies the Beverly Hills Hotel, one of the family’s favourite haunts.
The indulgence doesn’t end there. Just around from the pool is an entrance to the basement level of the home, where a spa room resides. A jewel box of a space glowing deep gold, it contains a steam area and sauna and has the feel of a lavish hammam. “We
were inspired by La Mamounia in Marrakech, but we didn’t want it to look like a tacky interpretation,” says Mark.
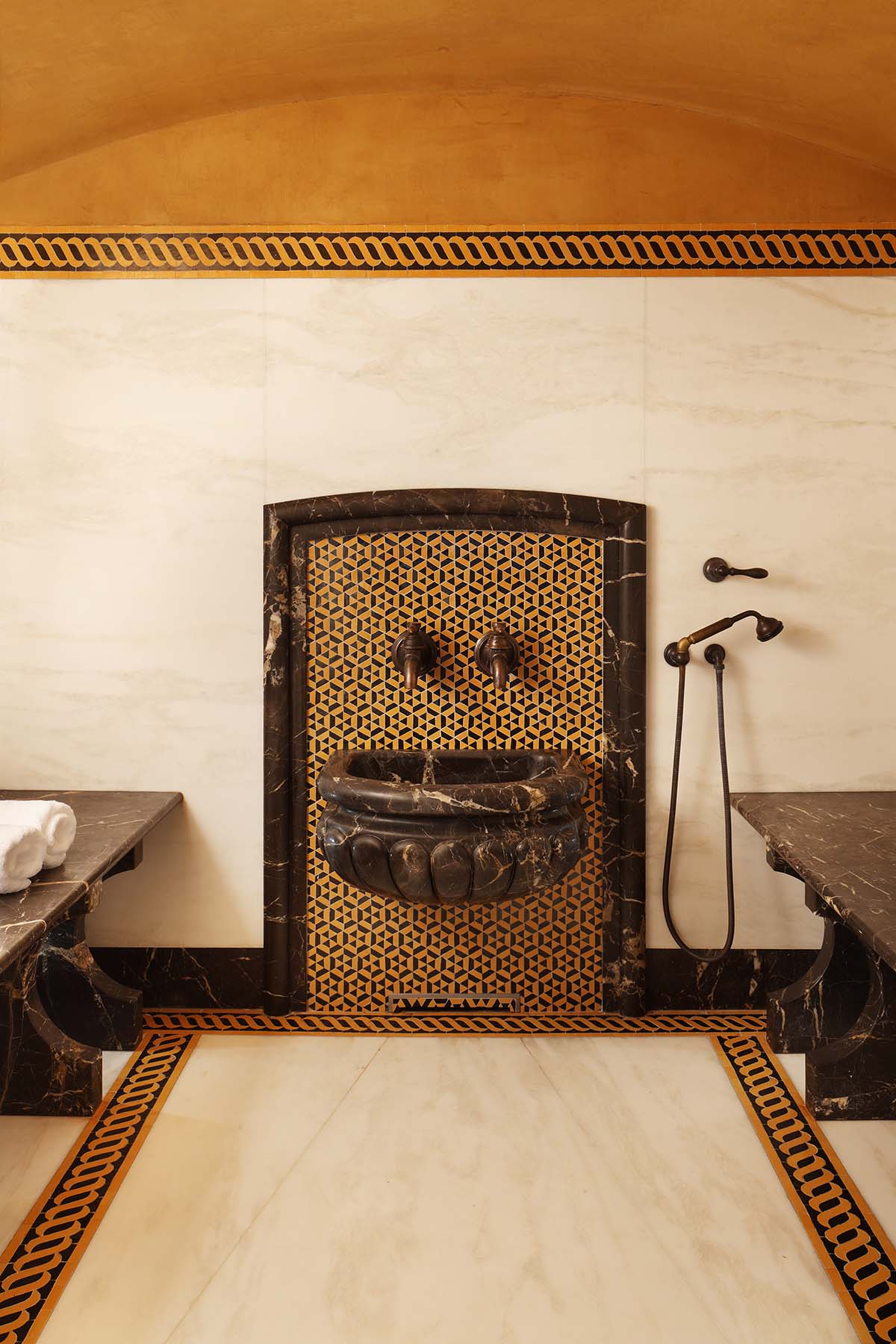
“That meant we had to be really brave with it, which is where the impactful mustard-and-black colour scheme came in. It’s not a space the family are in every day so it can be more of a treat, more exciting to walk into.”
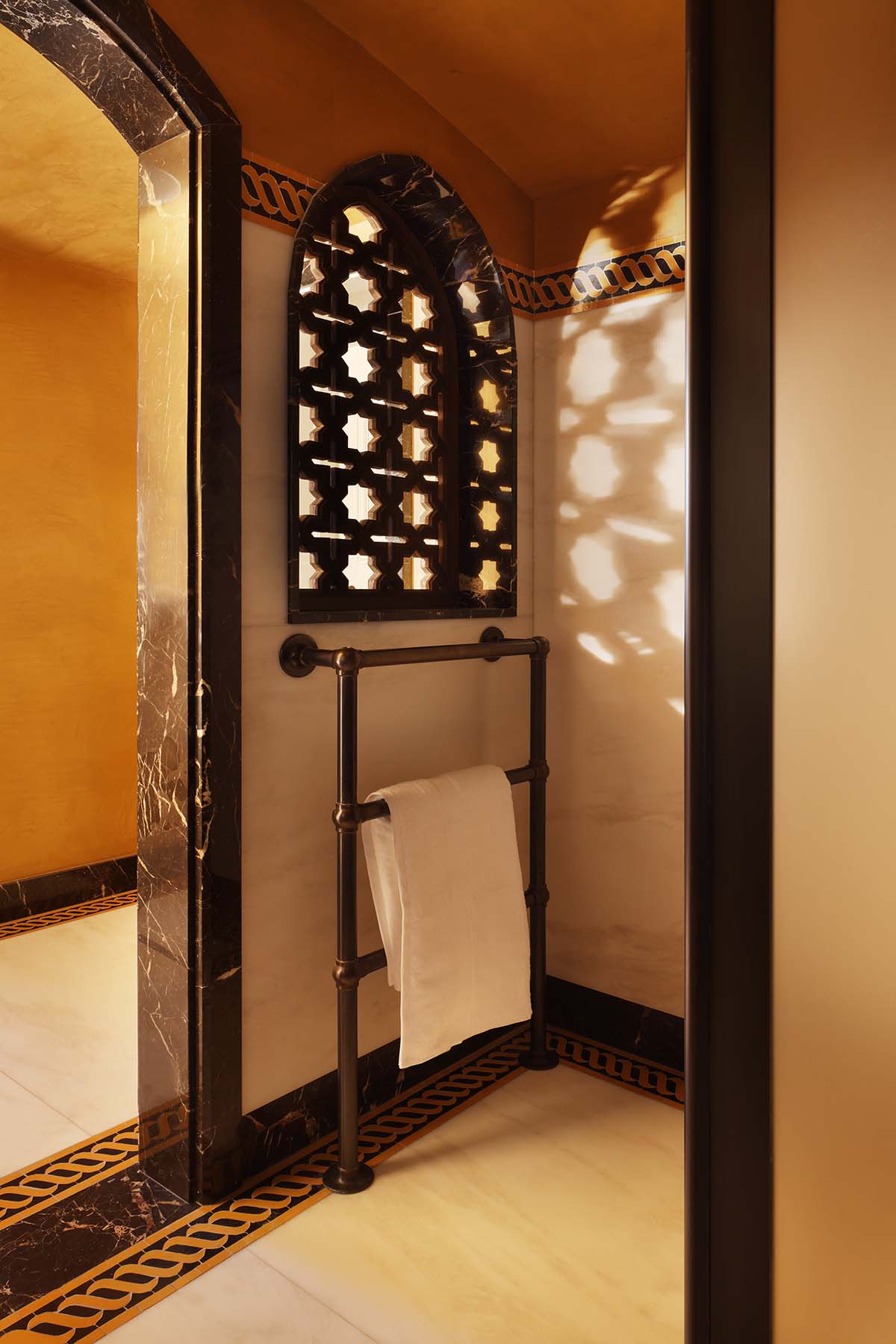
Bravery pays off in this home, a lesson learned from the clients’ first project. “I think they realised they were happiest when they just bit the bullet, so they weren’t afraid of colour and pattern,” explains the designer. Take the master bedroom, where Arte’s Takara Crane wall covering, an inky-black design embroidered with birds in flight, makes a bold statement; their daughter’s bedroom, lifted by judicious splashes of Hermès orange; or the kitchen island clad in a distinctive marble the colour of spring foliage.
“It’s good to be adventurous and show your personality; Mark’s guidance gave us the confidence to do that,” says Rosie. Nobody could ever accuse this home of lacking in character now.
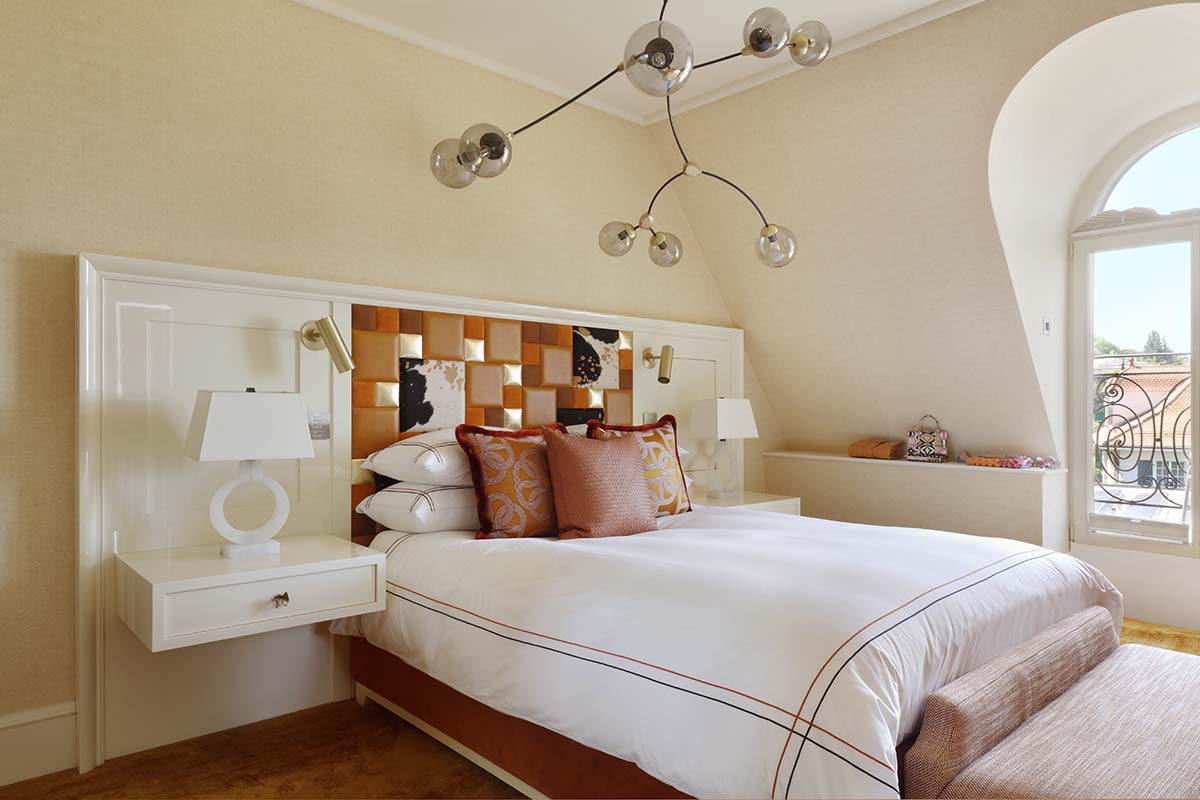
What was once flat and featureless is now a multi-layered abode infused with a sense of history that nods to the refined glamour of a bygone era. It is a source of bountiful pleasure; a place for cocktail parties and family gatherings as well as moments of quiet solitude.
Simon finally has his garage (a separate landscaping project to the design of the home) and can pootle along the coastal roads in his favourite vintage cars. Rosie’s dream day is an oftlived reality. “Don’t they say that if you’re still married after doing up your third house, you’re doing something right?” she laughs. When life looks this good, it’s hard to go wrong.


