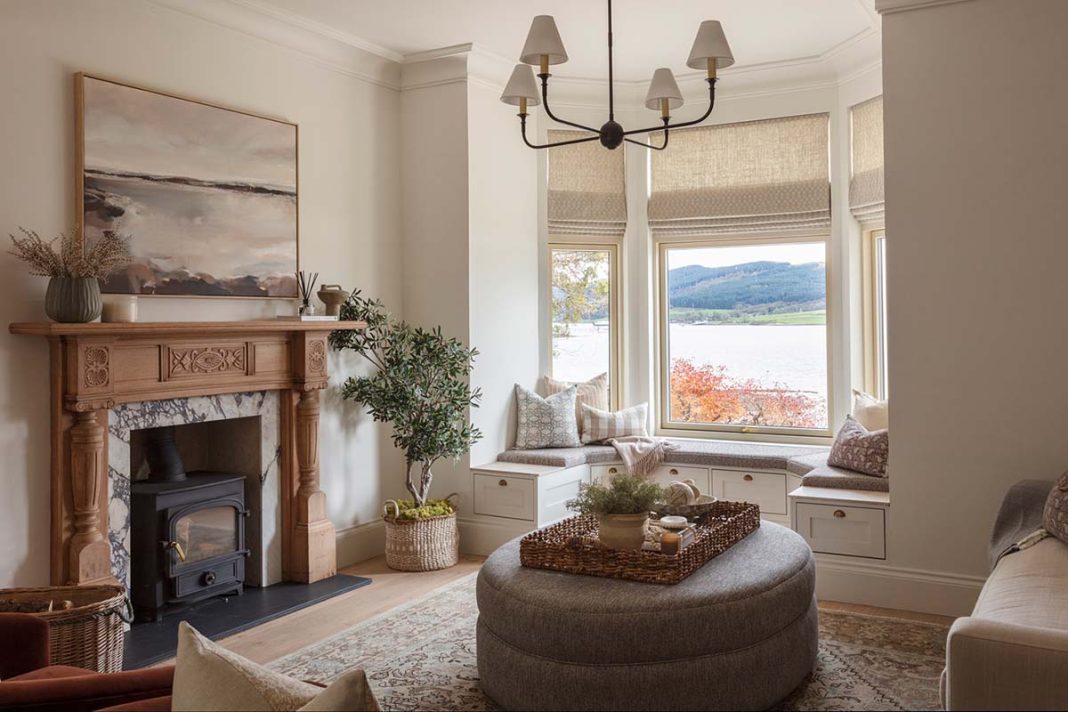This Arts & Crafts period property in Argyll and Bute was revived with a peaceful palette and a dose of coastal charm
words Miriam Methuen-Jones | photography Susie Lowe
interior design Louise Bramhill | contractor McNee Building Services
“She reminds me of Nancy Meyers – or, at least, her style does. It’s what drew me to her.” The owner of this incredible waterfront property in Argyll and Bute is explaining why she asked interior designer Louise Bramhill to design her home, following a recommendation from architect Karen Parry. “Everything Louise came up with, we just loved.”
Nancy Meyers, in case you don’t know, is hailed as the creator of the ‘coastal grandmother’ style, and the world can’t get enough of it – TikTok has had millions of views of homes inspired by her cosy, understated yet luxurious aesthetic, where a neutral base is enlivened with tactile fabrics and pops of colour. 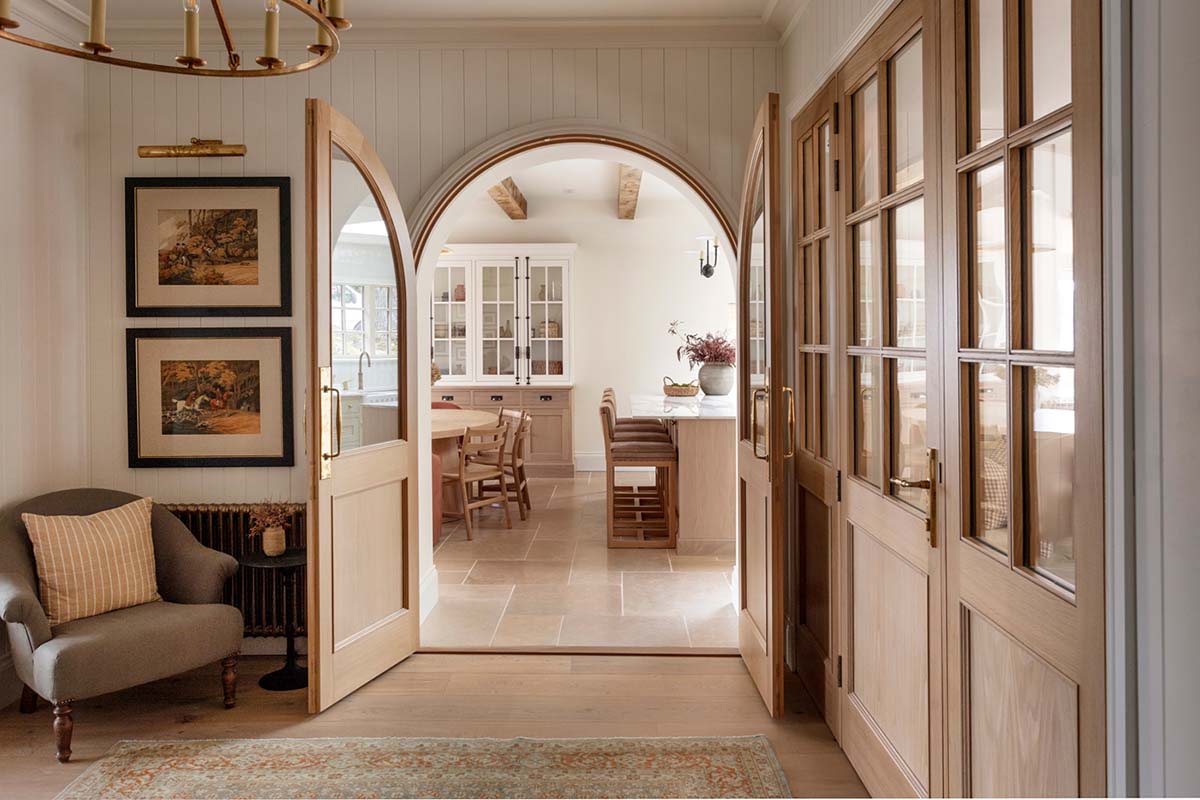
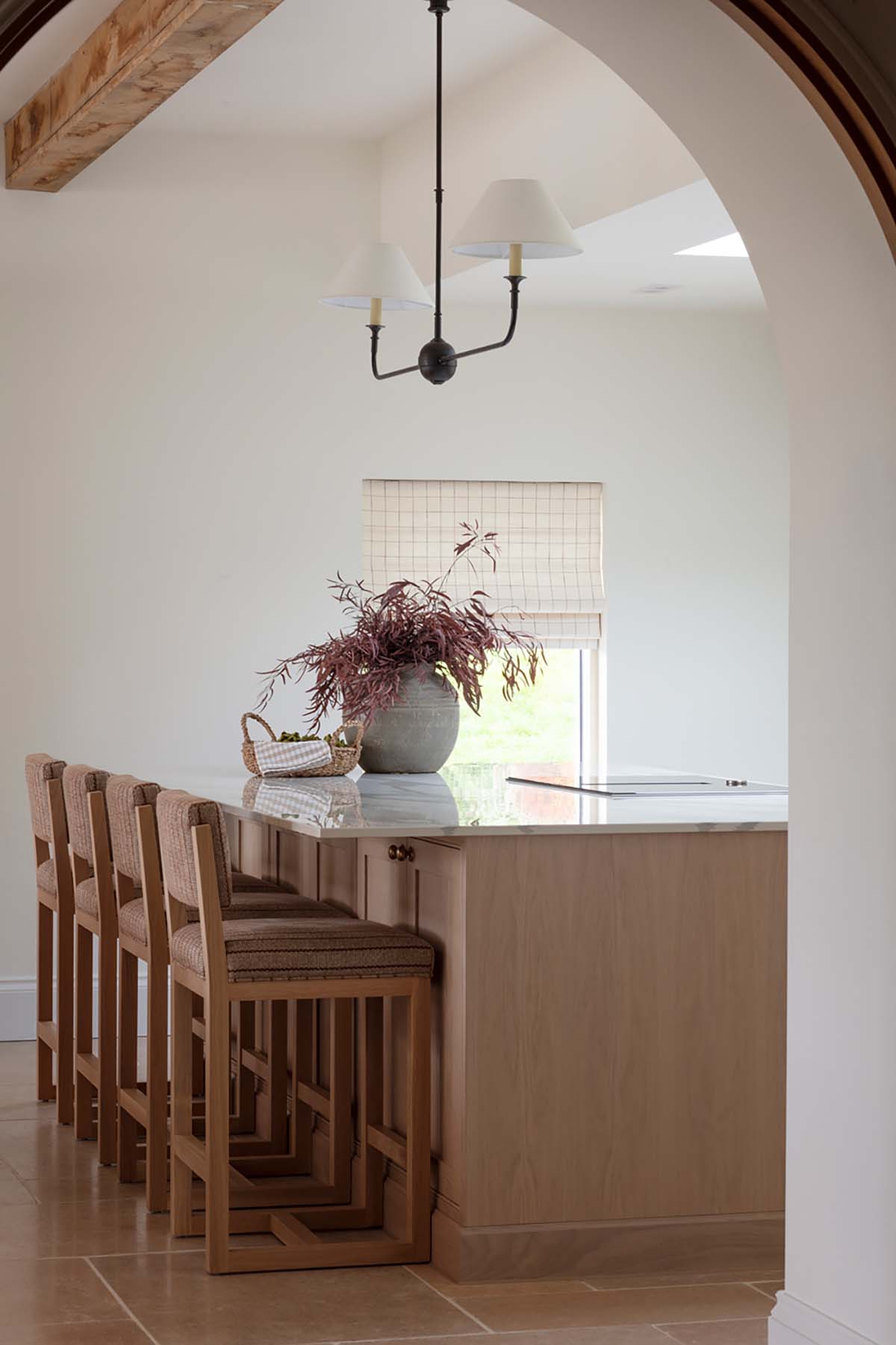

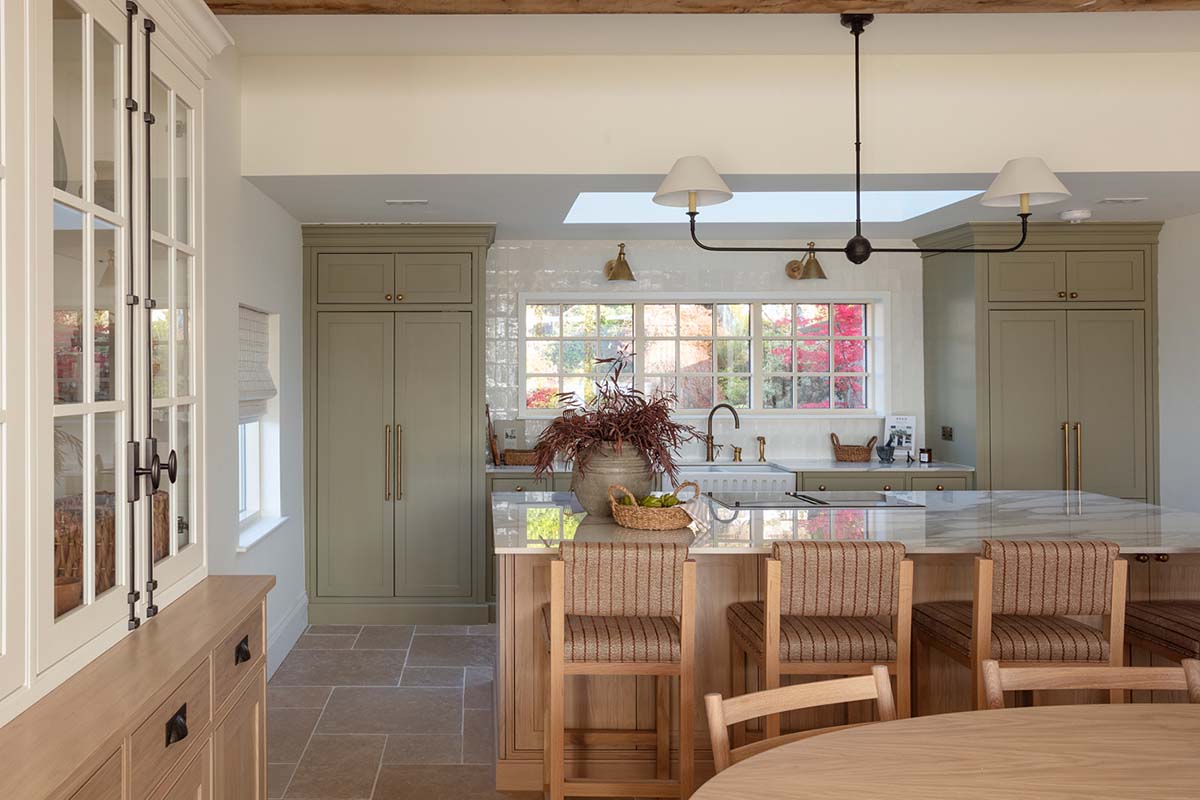
A better place to see it is in her films: she wrote and directed some of the biggest hits of the 1990s and 2000s – the likes of The Holiday, The Parent Trap and Something’s Gotta Give – all of which are as famous for their enviable interiors as they are for their sharp scripts and romantic comedy.
Walking through this airy house now, you’d never guess how it used to look. Built in the late 1800s, it was in a sorry state, overrun with tartan carpet and dark corners, before Louise Bramhill worked her magic on it. Luckily, both she and its new owners could see its potential.
“It’s a hidden gem, with gardens direct to the shore, set amid beautiful scenery,” says the Glasgow-based designer.
“The clients requested a calm, relaxing holiday home that made the best use of the space.”
The footprint is still the same, but the way the rooms are used has changed. “The area that used to be the kitchen and was split into two spaces, we opened it up to create one large room and made that the formal living room.”
It is accessed through two custom-made arched oak doors, mirrored by another pair leading to the new kitchen on the other side of the hallway. “I love arches,” smiles Louise.
“They look so grand in a hall. Doubling the width of the doors made such a difference, and partially glazing some of them means the hallway is washed in light.”
The living room’s bay window has outstanding views of the coast, so Louise immediately knew it needed a window seat. Her design has storage built in, and it’s dotted with cushions from her own brand, Studio LBI. The room now has a striking fire surround, sourced from Glasgow Architectural Salvage, which sits on a Viola Calacatta marble slab.
The same marble is used on the bar area, opposite a baby grand. “It’s a practical area with a hidden fridge,” Louise says.
“It means the owners can mix drinks in here without having to go to the kitchen. It was also the perfect excuse to put in more of this beautiful marble.” 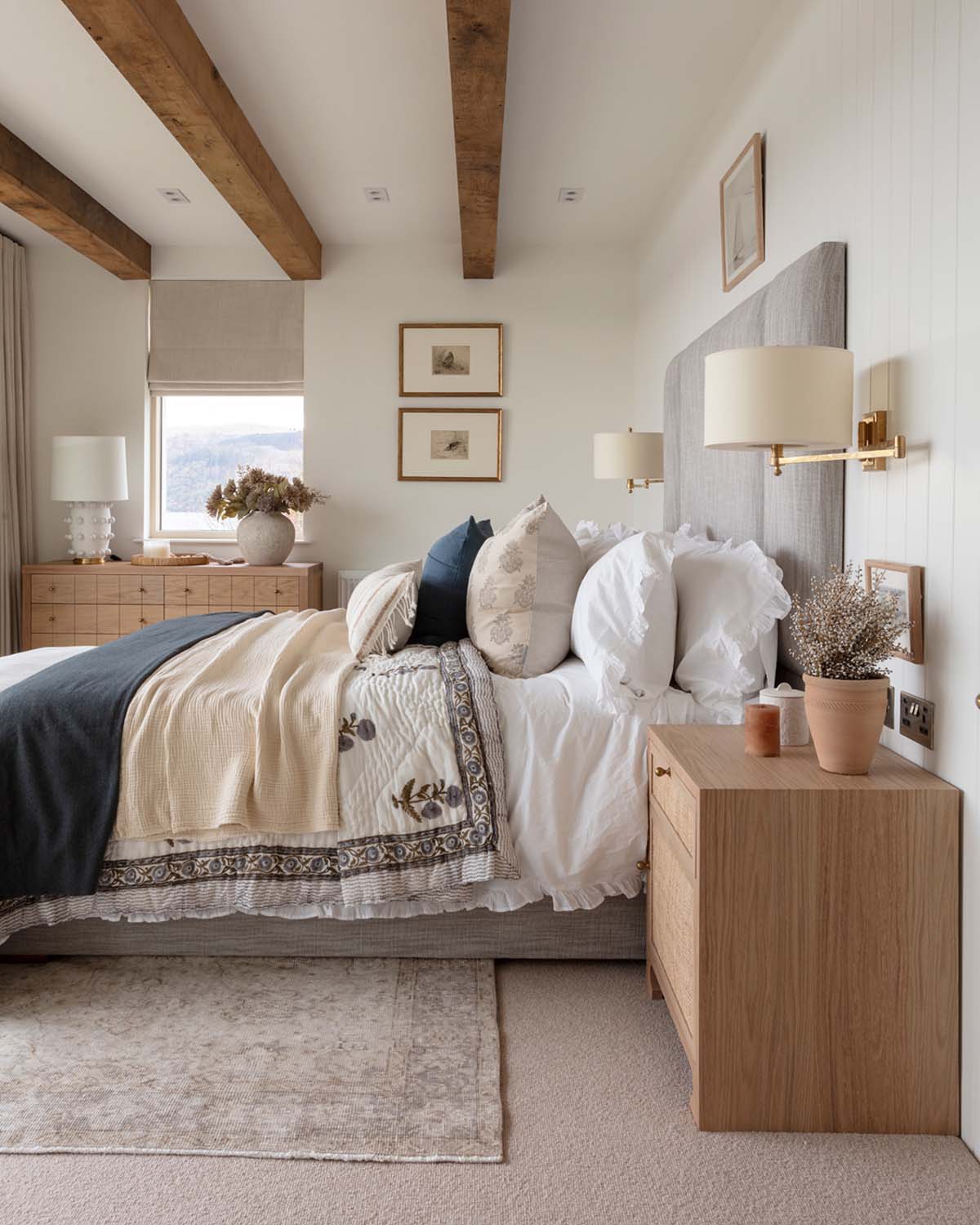
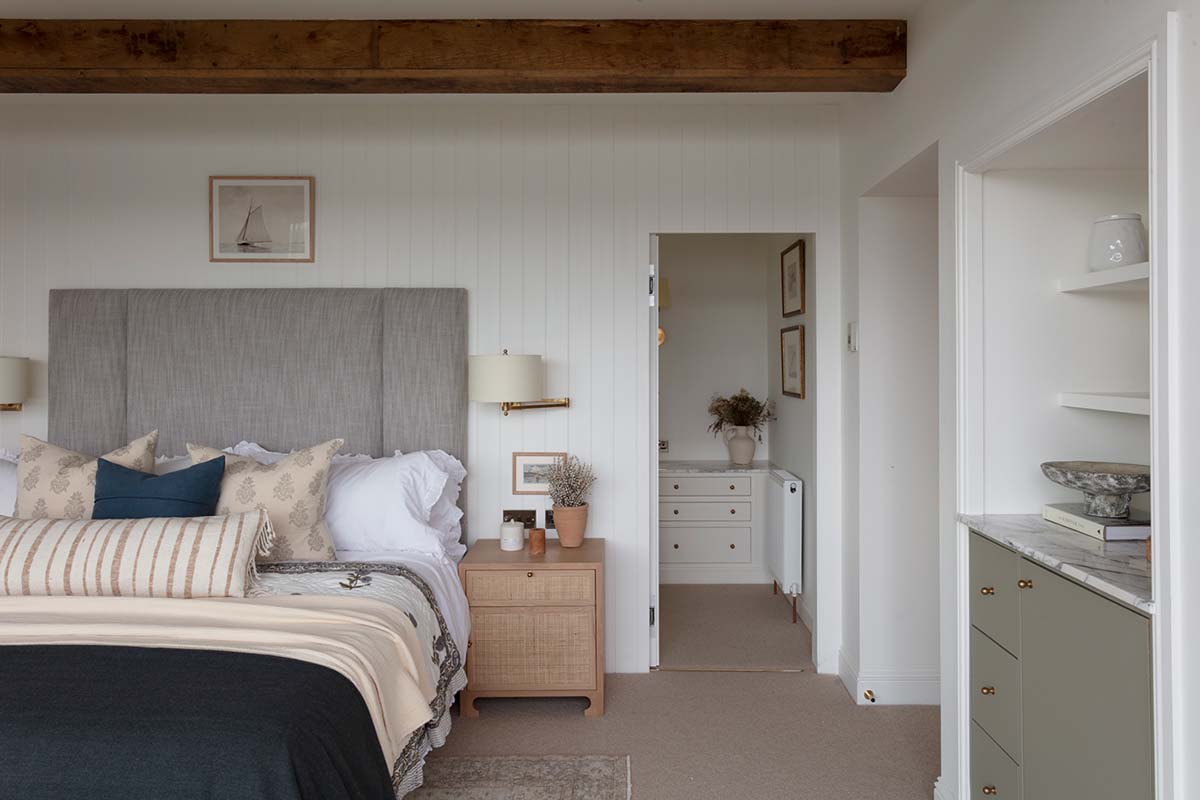
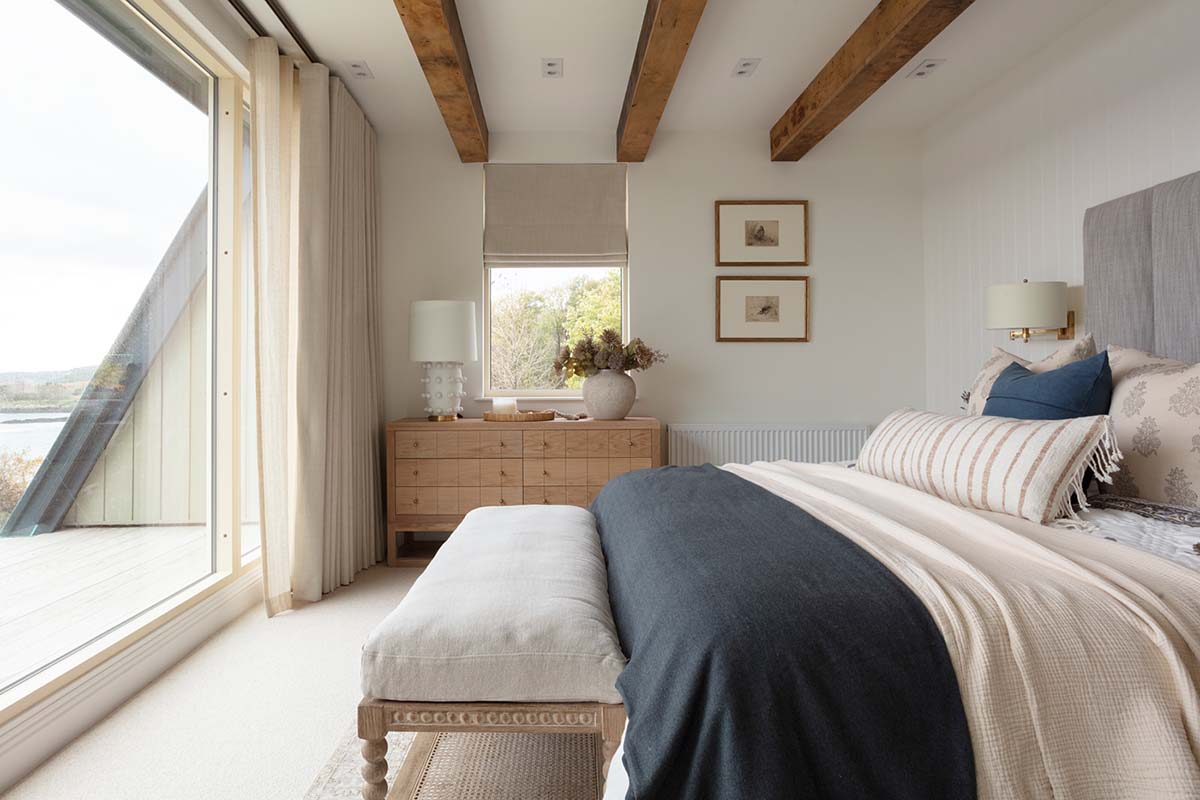
Across the hall, the snug faces the main entrance. Another double door was installed, this time using neat pocket doors.
“Originally, when you walked into the house, you were greeted with a wall,” recalls Louise. “We blocked off the original snug door and put in the pocket doors. When these are left open, you can see all the way through to the sea as you enter the house.”
Inside, there’s new oak flooring and the walls are panelled, painted in Benjamin Moore’s Creekside Green. Peaceful botanical artwork is mounted on the panelling.
“I think sometimes people are afraid to display art over panelling,” says Louise. “It doesn’t
need to fit neatly into a square, it can spill over. Often, that’s a more confident look.”
A hidden door in the snug leads to the kitchen. “It’s really cool,” smiles the designer. “We had to make sure the beading and panelling aligned perfectly with the door, so we started at that point and worked back from there.”
As in the formal living room, the fireplace surround is reclaimed. A bespoke L-shaped sofa and three armchairs invite you to settle down with a book. In fact, much about this home has been designed with a slower pace of life in mind; as well as the formal sitting room and the snug, there’s an additional living space in the sprawling kitchen.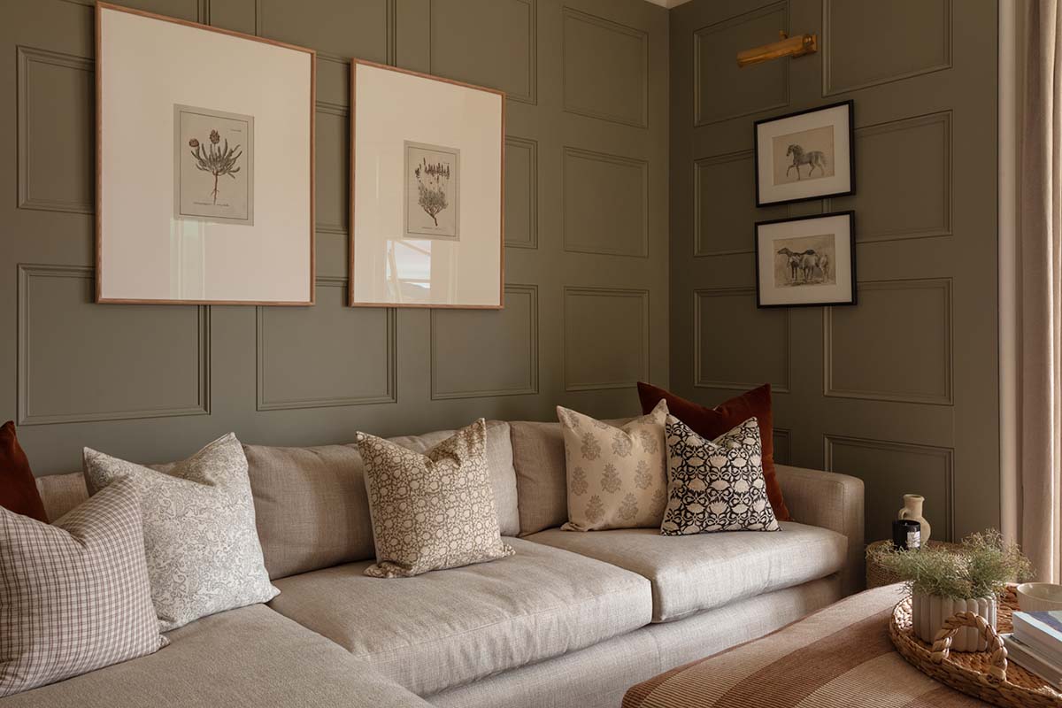
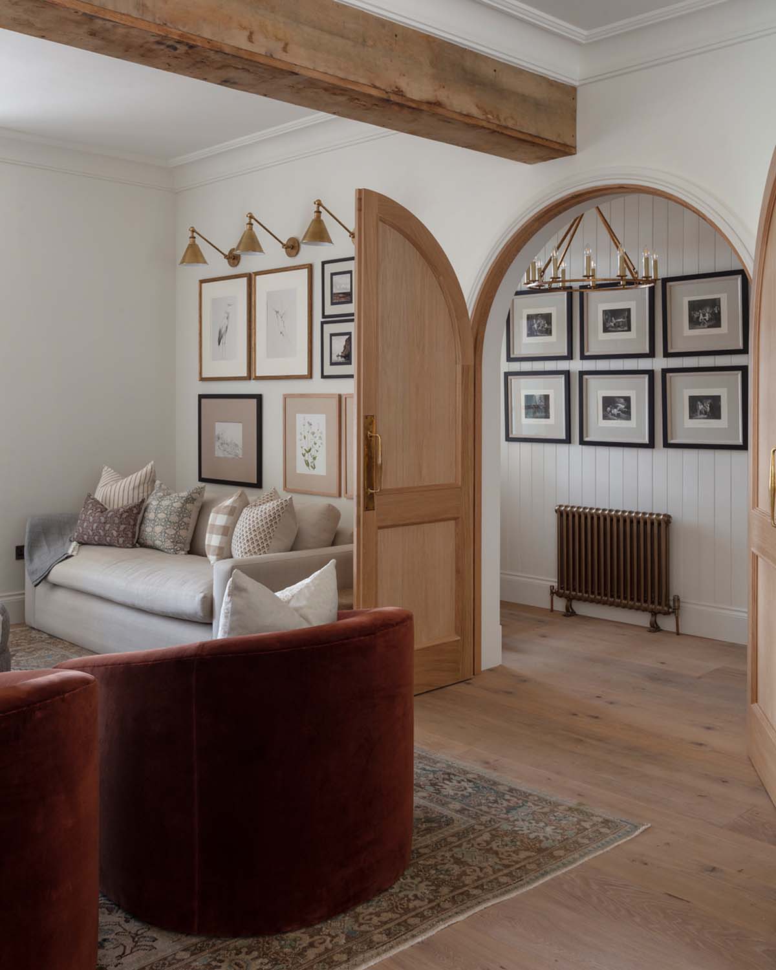
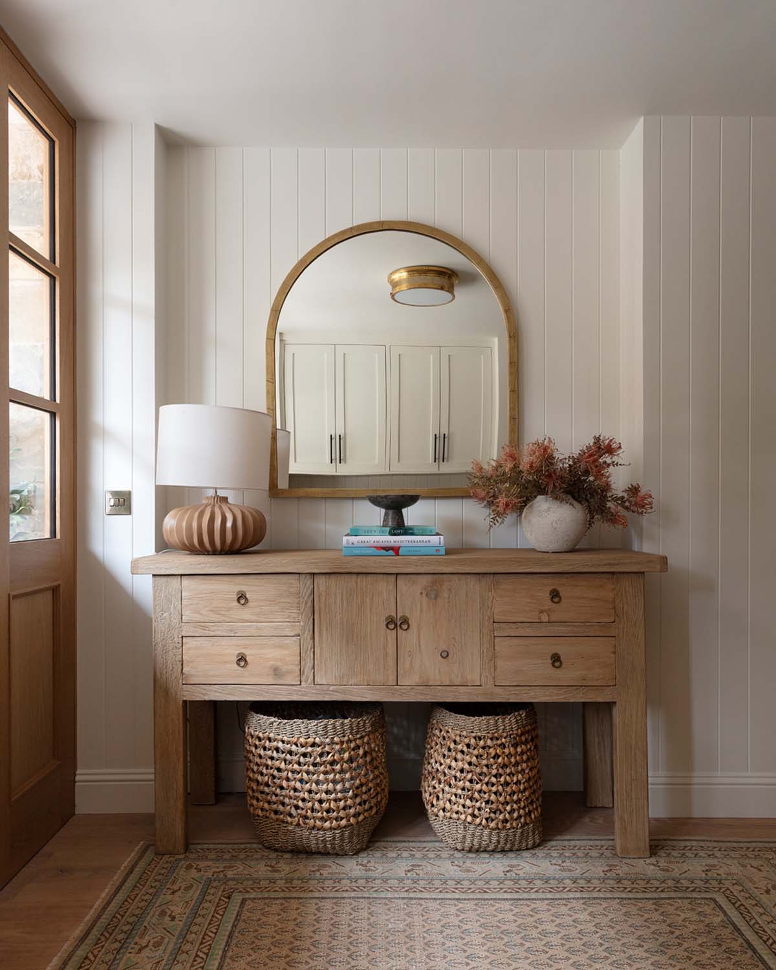
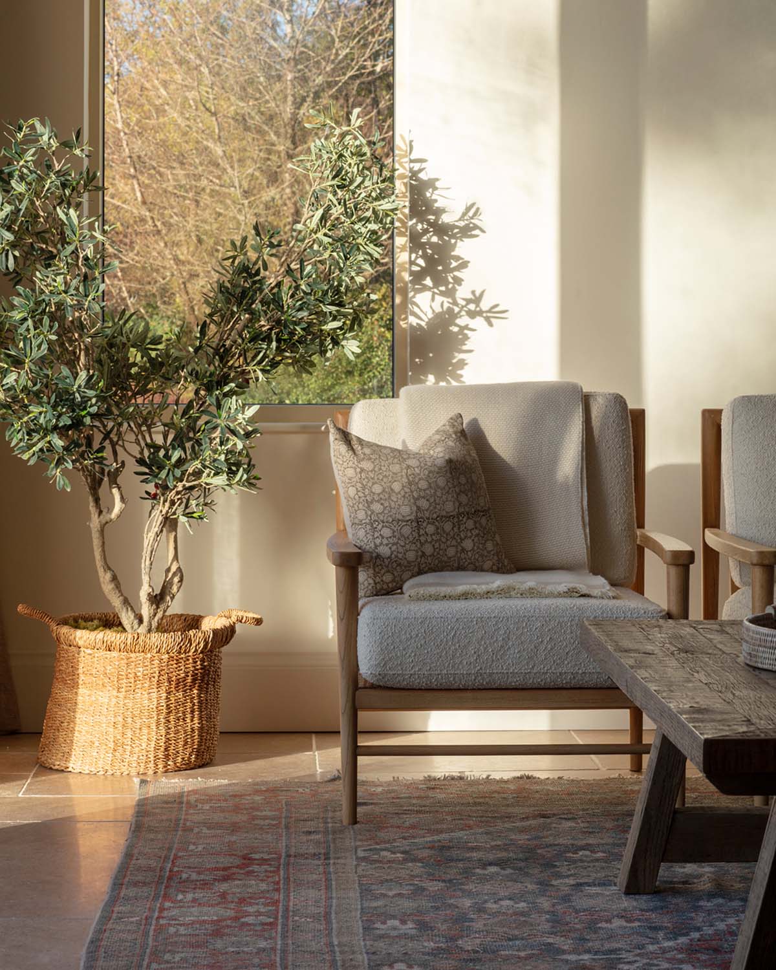

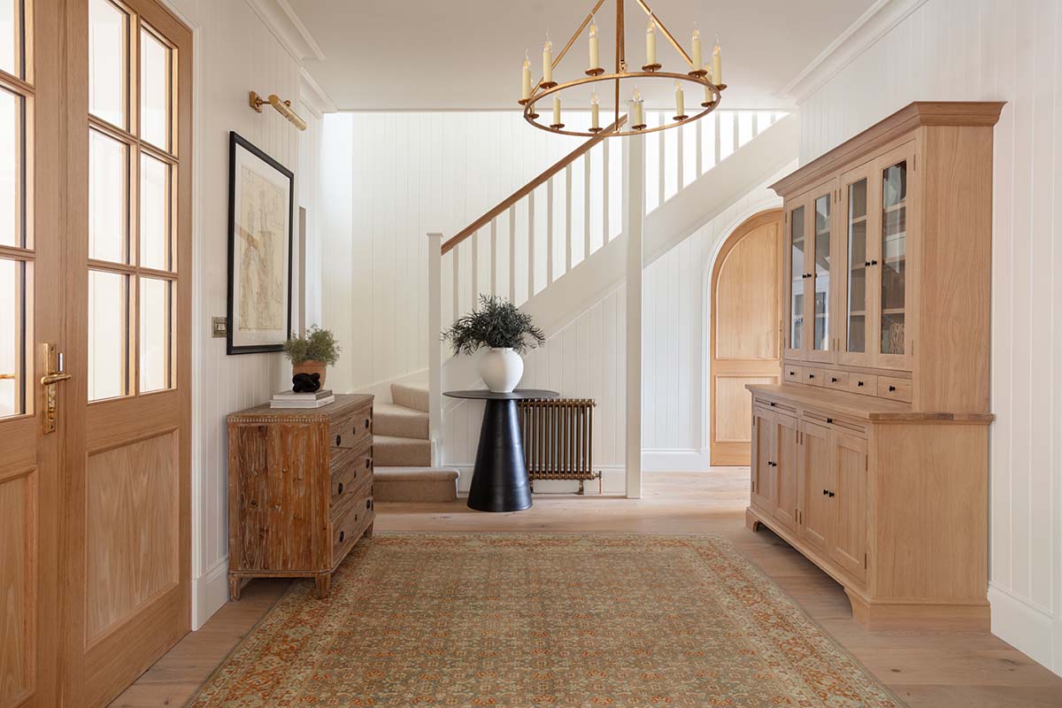
“It’s safe to say the kitchen is my favourite room in this home,” smiles Louise. “We tried to keep the character throughout the whole house, and one of the ways we achieved this was by adding reclaimed timber beams in the principal rooms. I think this worked particularly well in the kitchen. Even though the space isn’t completely neutral, it still reads as soft and timeless.”
The walls are finished in another Benjamin Moore colour, Cotton Balls, a bright white with just a hint of yellow in the undertones. It’s a warming choice that works beautifully with the dusky green cabinetry. Limestone flooring stretches across the whole room.
“It’s a bespoke kitchen, designed by us. We didn’t have a lot of walls to play with, so we maximised the space we had with units all the way up to the ceiling.”
The prep area has a whitewashed oak island topped with porcelain, a more durable option than marble.
Iona bar stools from Studio LBI encourage casual dining at the island, and an additional dining table comfortably seats eight. Alongside this more formal dining space is a custom dresser with dark bronze sliding bars, which offers plenty of space to display artworks or to store a dinner service or two. A useful study is tucked away behind the utility room on the ground floor, both of which are clad in tongue-and-groove panelling. The study’s built-in desk is painted a rich navy blue and has a sofa bed to accommodate extra guests.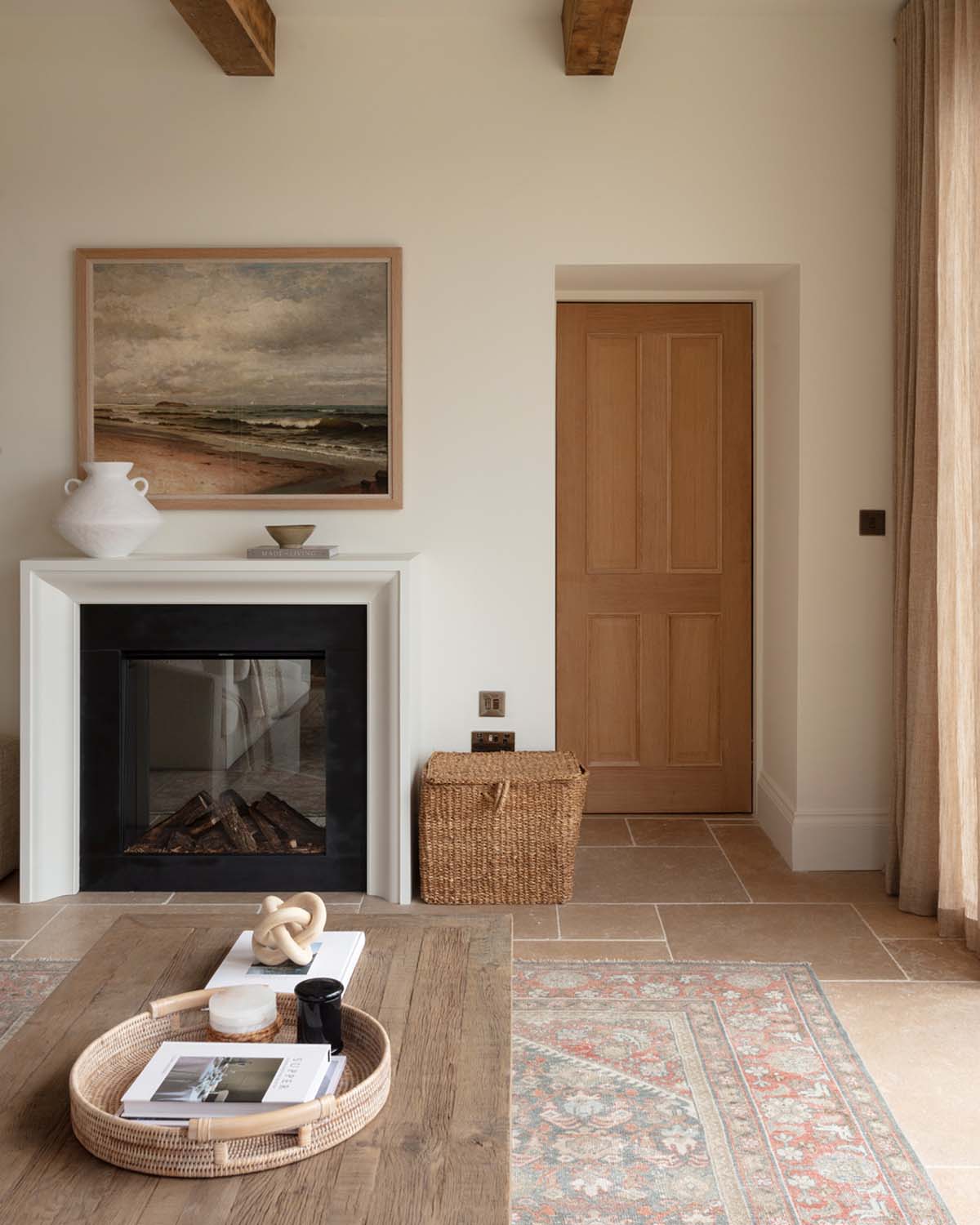


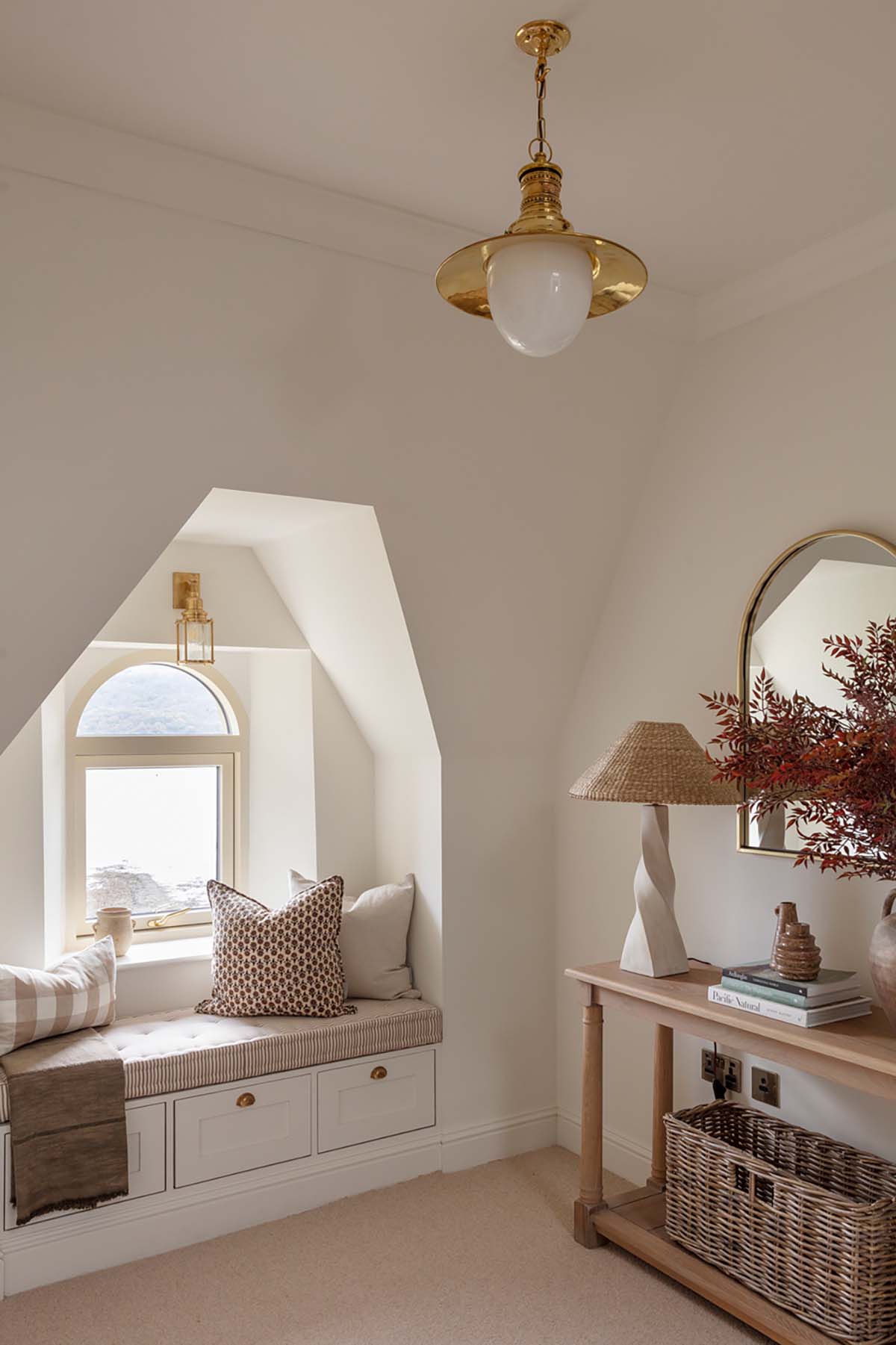
A boot room, WC and shower room are also on the ground floor. Upstairs are three more bathrooms and four bedrooms, including the large master suite with two dressing rooms. A super king bed presides over the space, facing the balcony overlooking the water.
Unusually for Scotland, the room is fitted with air-conditioning.
“I would’ve said you don’t need it,” says Louise. “But there was a heatwave during installation, and I was suddenly completely onboard with the decision!” Two more bedrooms have king-size beds and smart en-suites. The remaining flexible double is intended primarily for the grandkids. It has sweet ticking stripe wallpaper and storage for toys at the foot of the bed.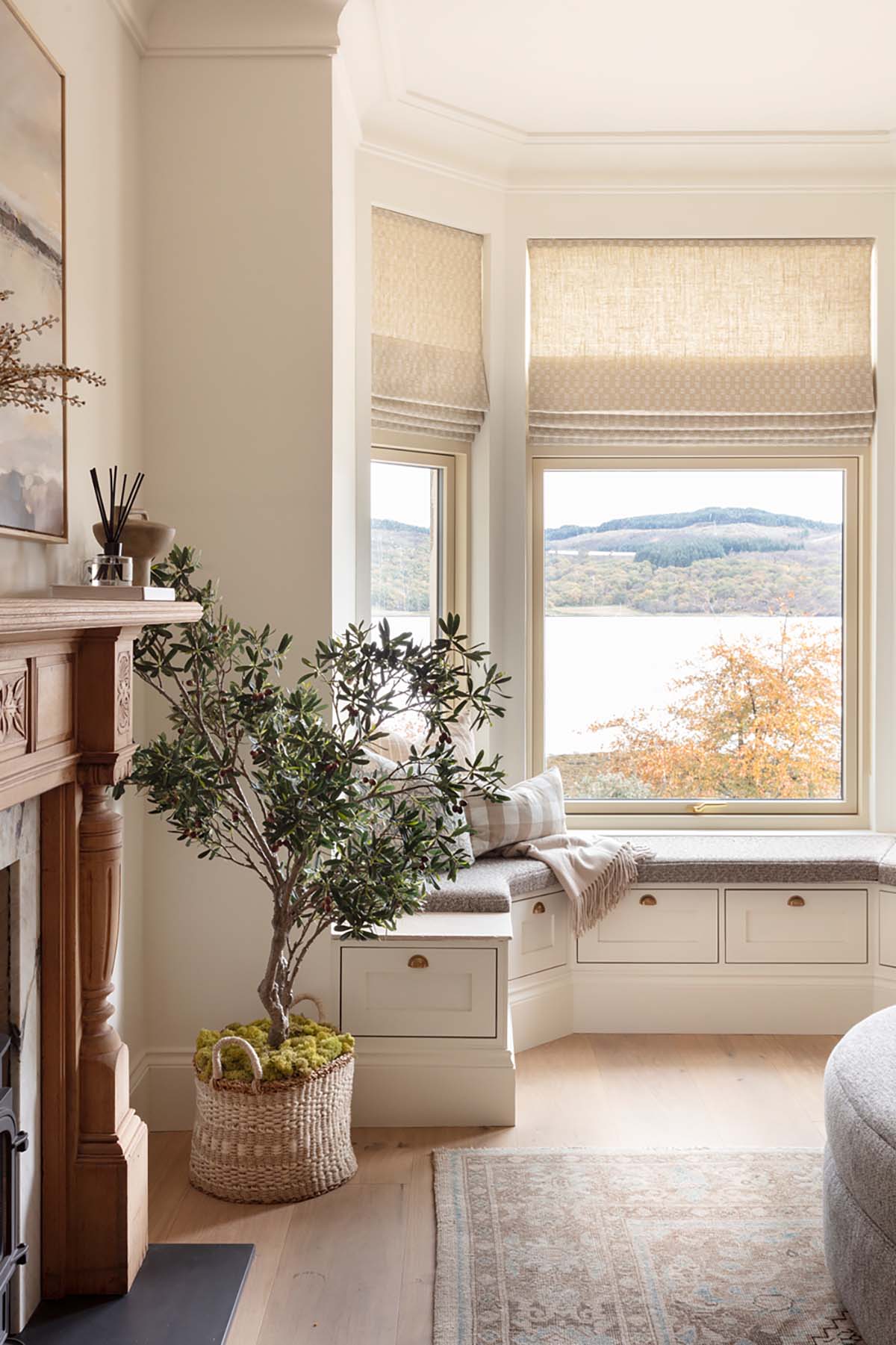
The owners are so delighted with the place that it wouldn’t be surprising if this second home was soon promoted to their main residence.
“We love everything about it,” they rave. “The kitchen is our favourite place to be during the day and the snug is unbeatable in the evening. We were so relaxed with Louise – we knew everything she came up with would be right.


