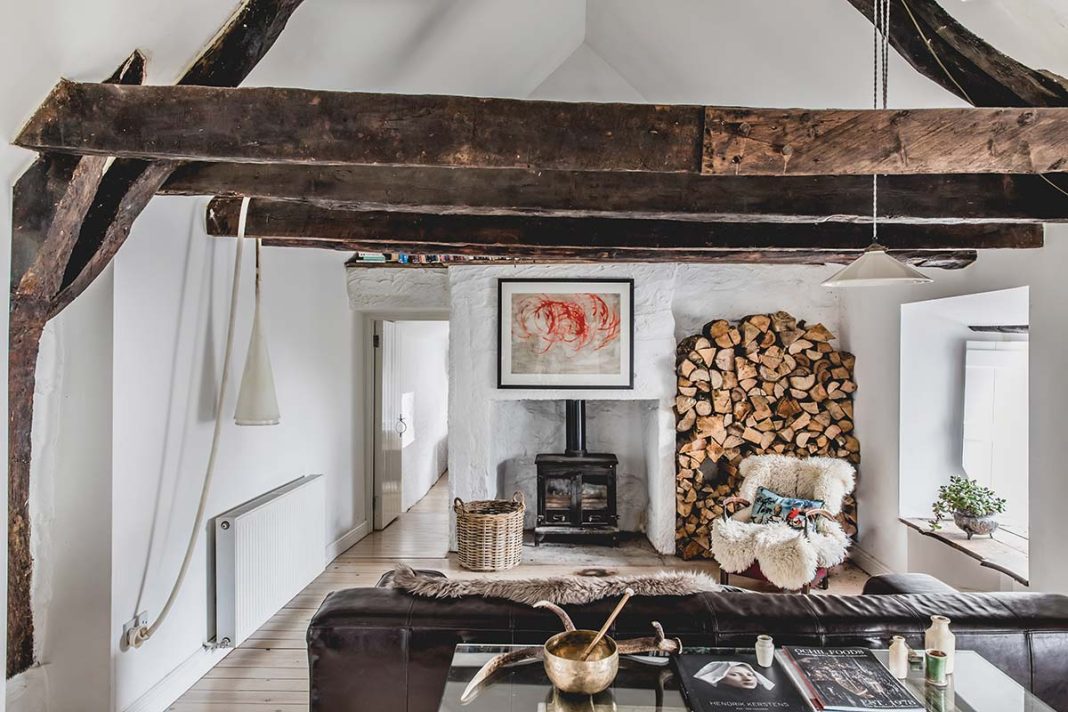Restoring this Highland croft house was unremitting hard work, but as a labour of love it has been repaid in full
photography Ivar Janssen | words Karola Woll
styling Features & More by Wilma Custers
This traditional Scottish longhouse might have been left to rot had it not been for the determination of one hardy, creative renovator who felt compelled to take it on. “I fell in love with it because it was abandoned. It was really unloved. It was just crying out to be loved. So I did,” says Melanie Lewis, who began an intensive programme of rebuilding this historic property in the village of Lochearnhead, 40 miles west of Perth, on a tight budget and gratefully accepting help from the community she has grown to cherish.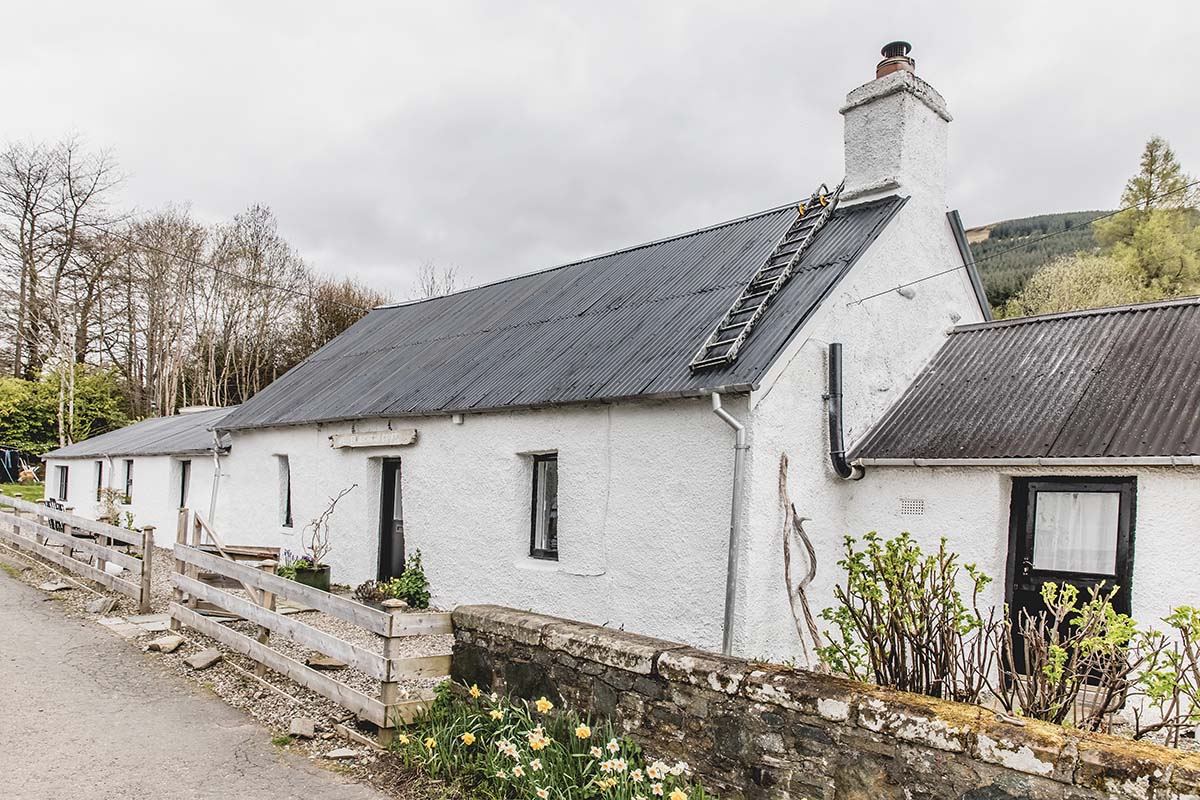
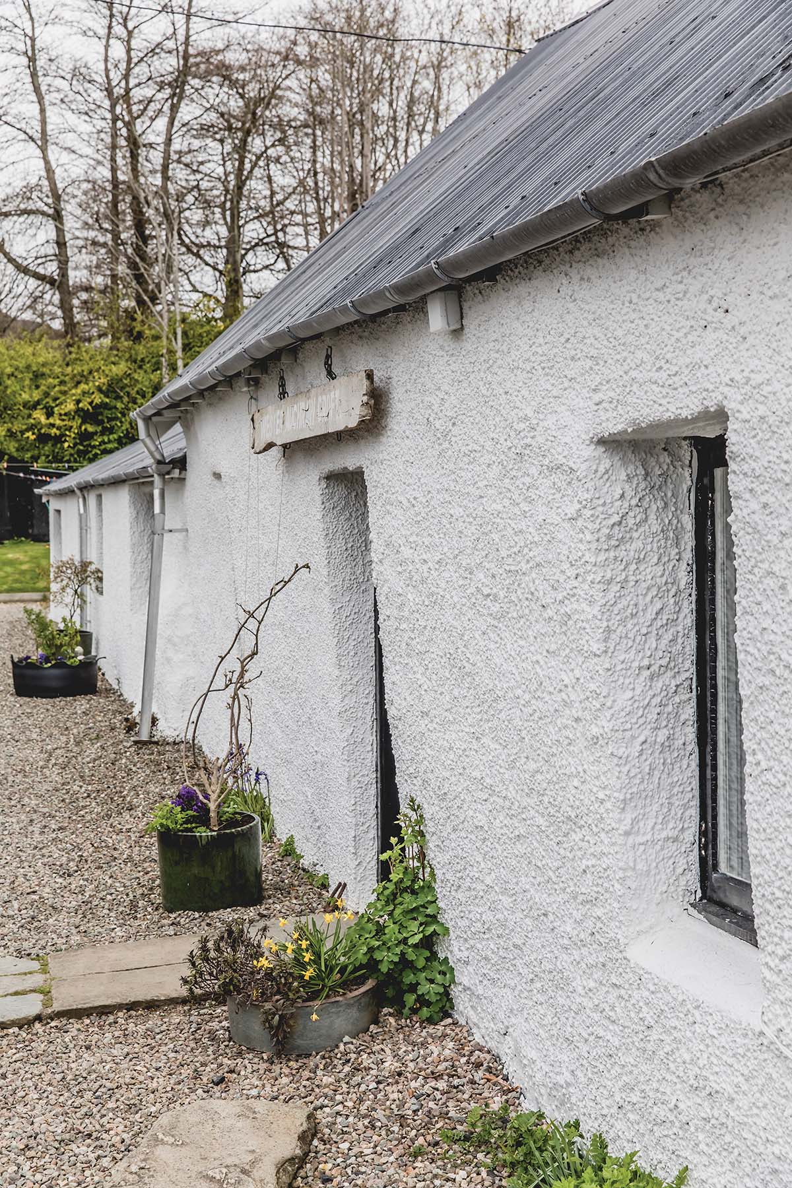
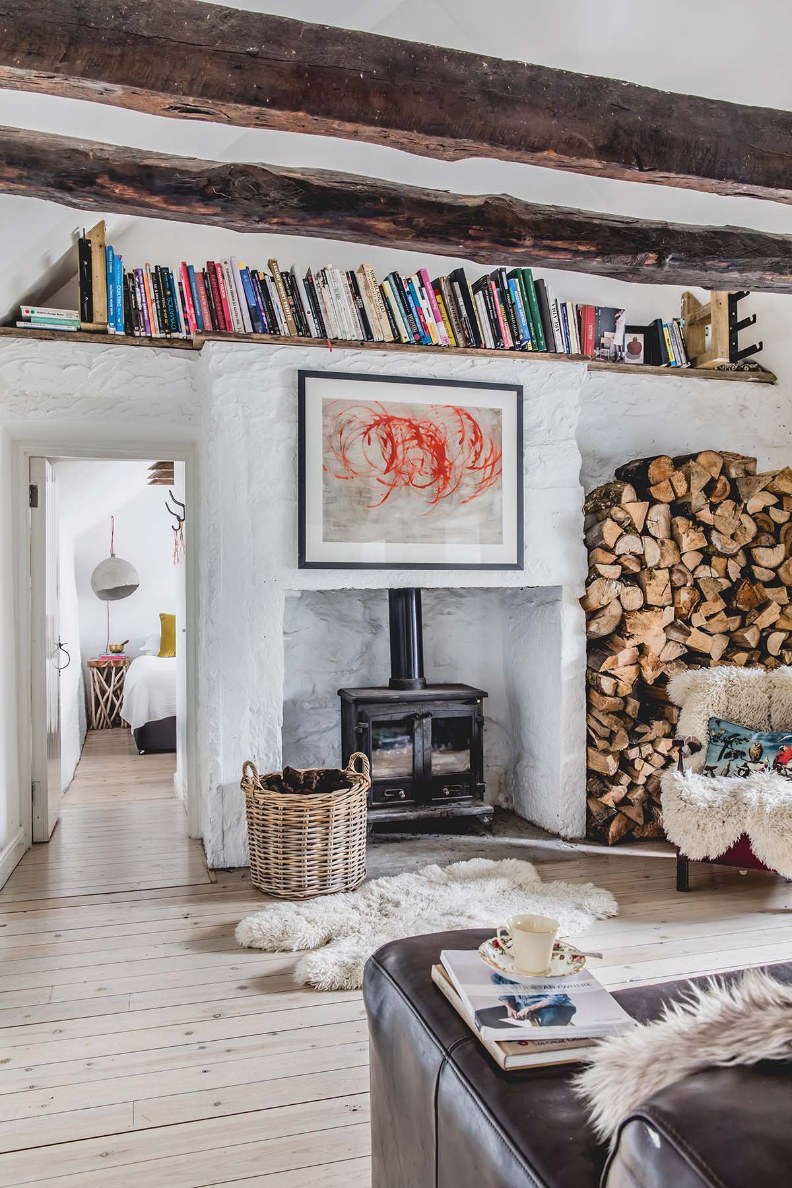
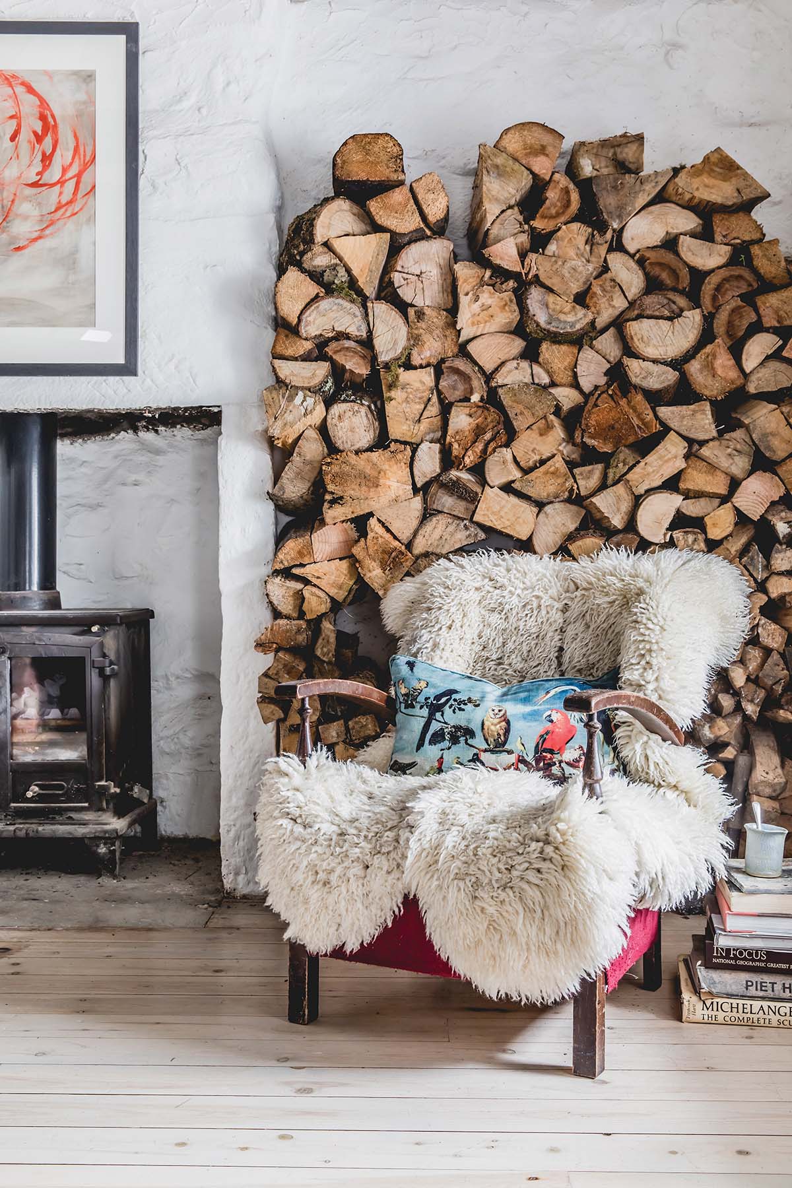
Through blood, sweat and tears, she has transformed a dilapidated wreck into a beautifully simple, warm, peaceful, stylish home for herself and her three children.
The croft house is believed to date from the end of the 18th century, when Lochearnhead was developed as a village of crofts to resettle families from overcrowded ‘fermtouns’.
The reason it survived as long as it did was partly down to luck, as she explains: “When the Victorians built the railway through this area, sheets of corrugated iron were laid over the cottages’ thatched roofs to protect them from being ignited by sparks.”
But this fire safety measure also, unwittingly, slowed down the building’s deterioration.
“This croft house is one of the best-preserved cruck-framed crofts in the country,” says Lewis proudly. “Its design is based on an upside-down Viking ship and is very much part of our Scottish heritage.”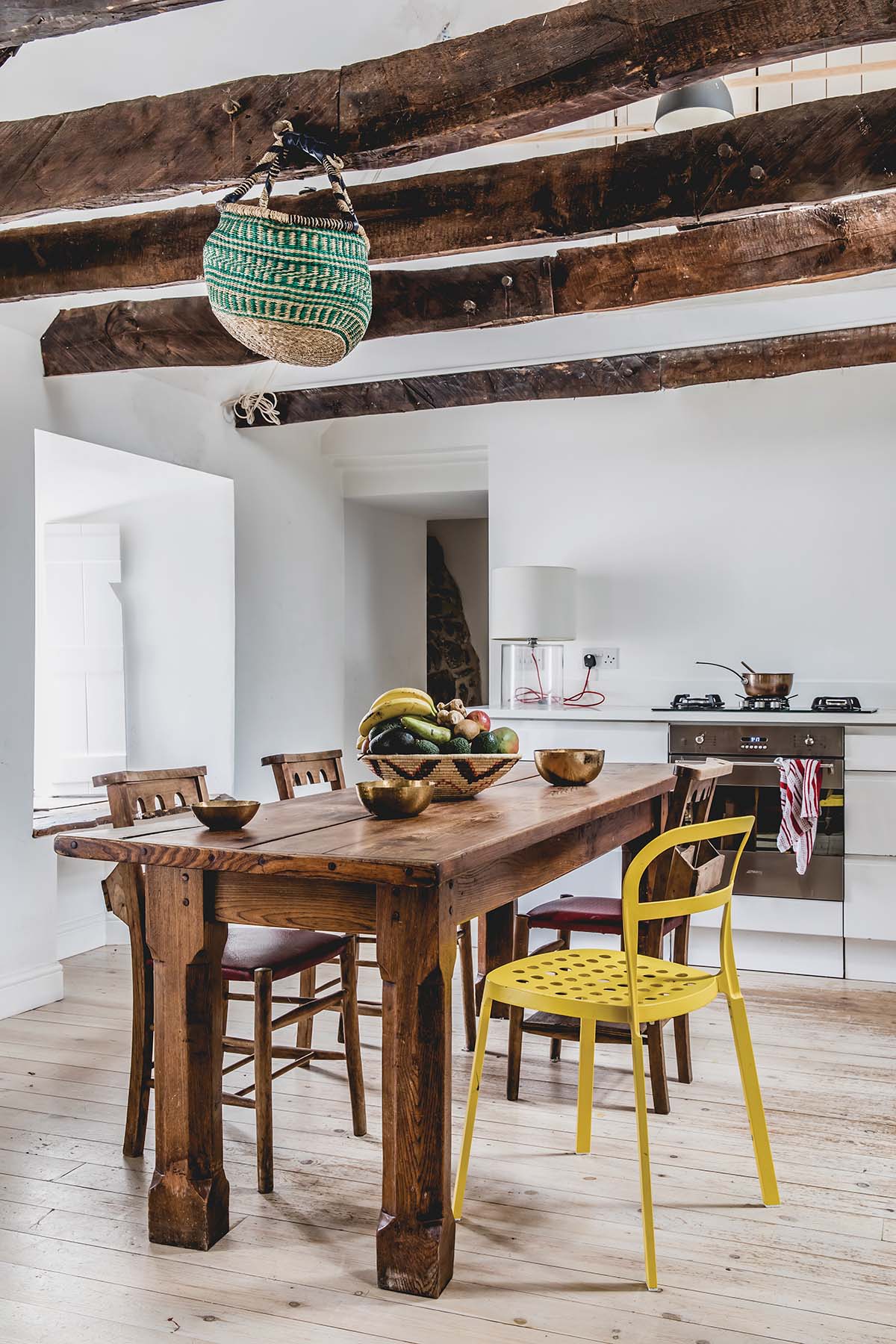
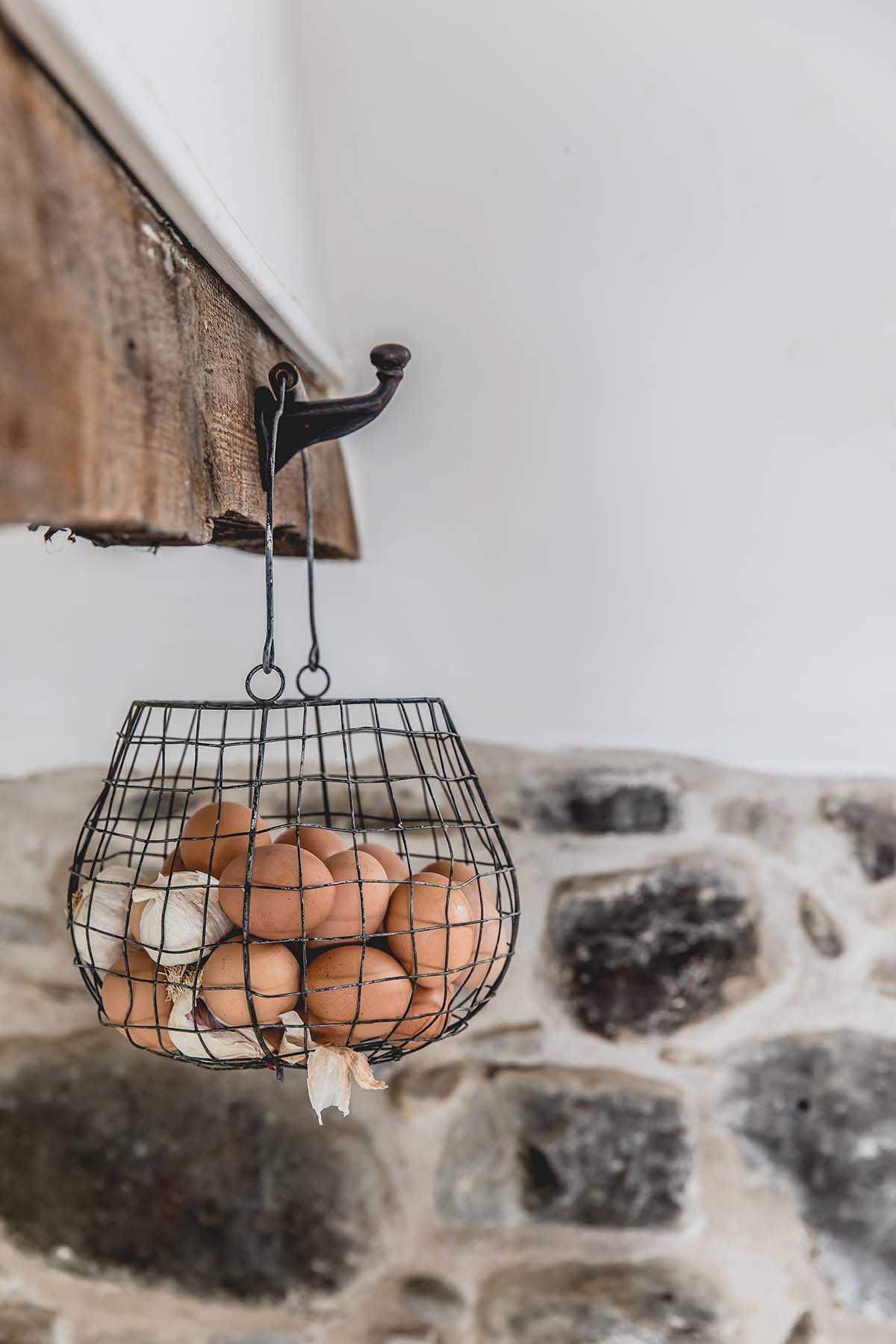
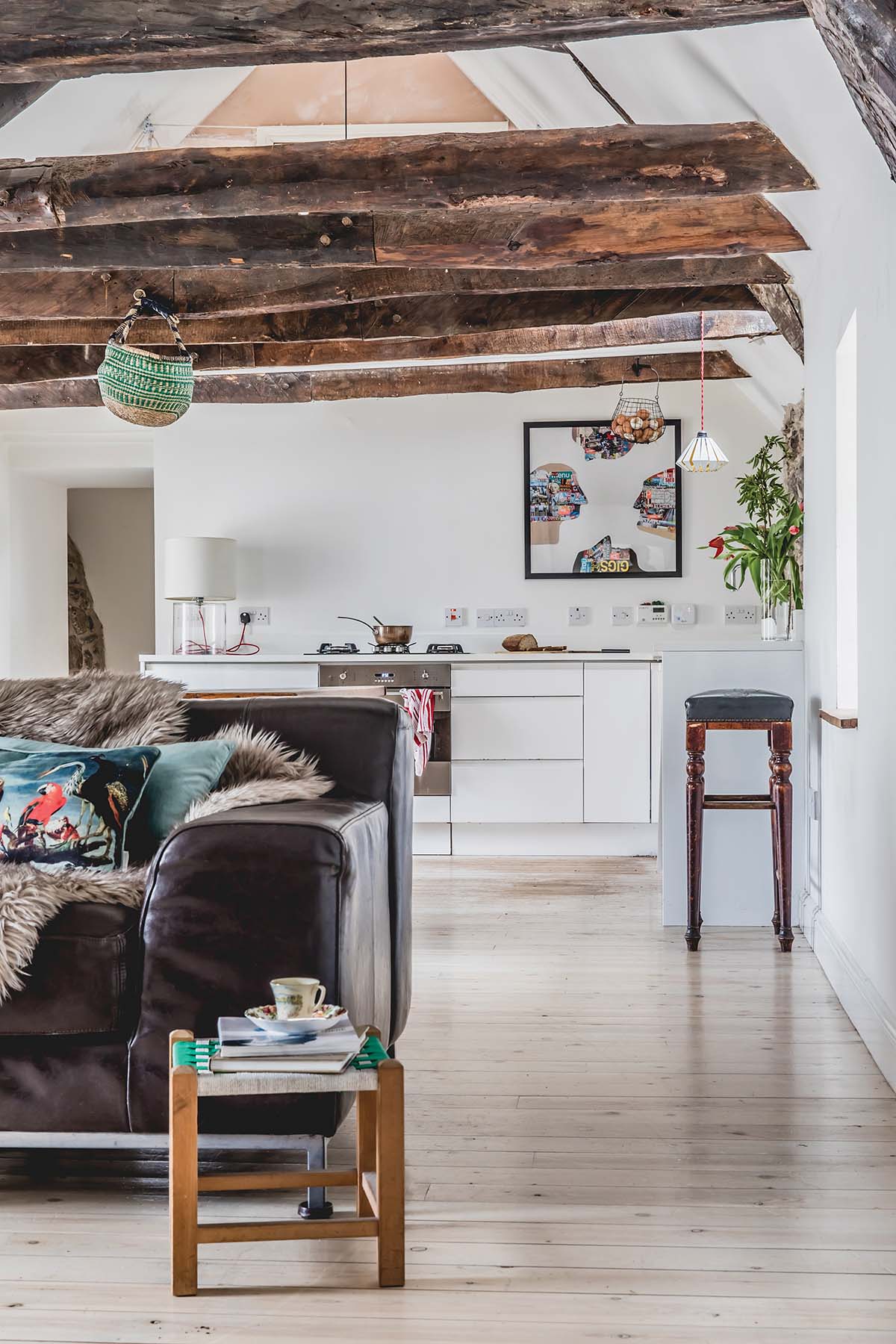
The graphic designer, artist and photographer is also a serial renovator and has always relished turning rundown buildings into stylish, inviting homes, both in London where she spent many years and in Scotland, where she helped her parents when they were looking to overhaul their restaurant and hotel, just nine miles away from Lochearnhead.
She first set eyes on the croft house in a photograph and knew immediately that she wanted to make it her home. Its location so close to her family was a big pull back to Scotland; putting down roots had begun to feel very important to her and this project felt instinctively like the right choice.
“I could have bought a modern house, but that’s boring. So I bought a ruin.”
She simply approached the owner and, with a handshake, a private deal was struck. “When I took on the croft, I was on my own with three little children,” she recalls, “but I was determined to learn new skills and take on the majority of the labour myself, so I read up on techniques, I watched the builders on site and just tried to honour the property that I’d invested in.”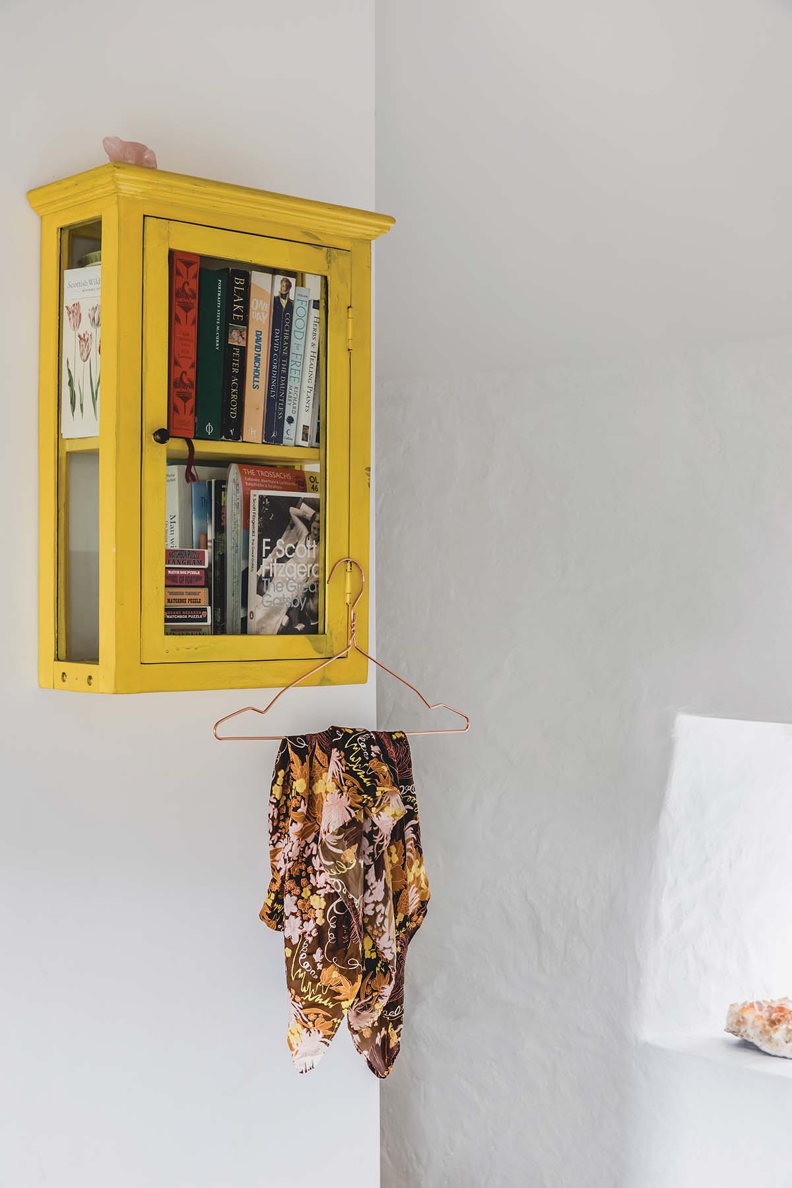
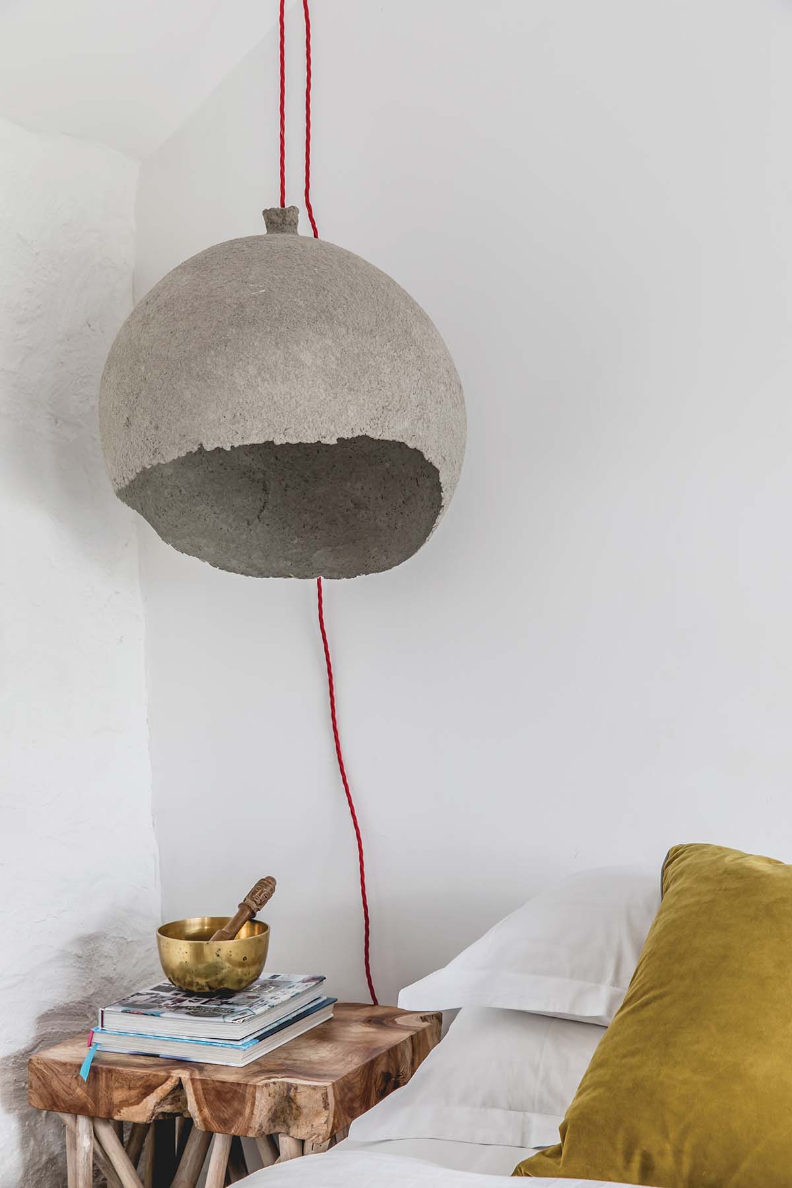
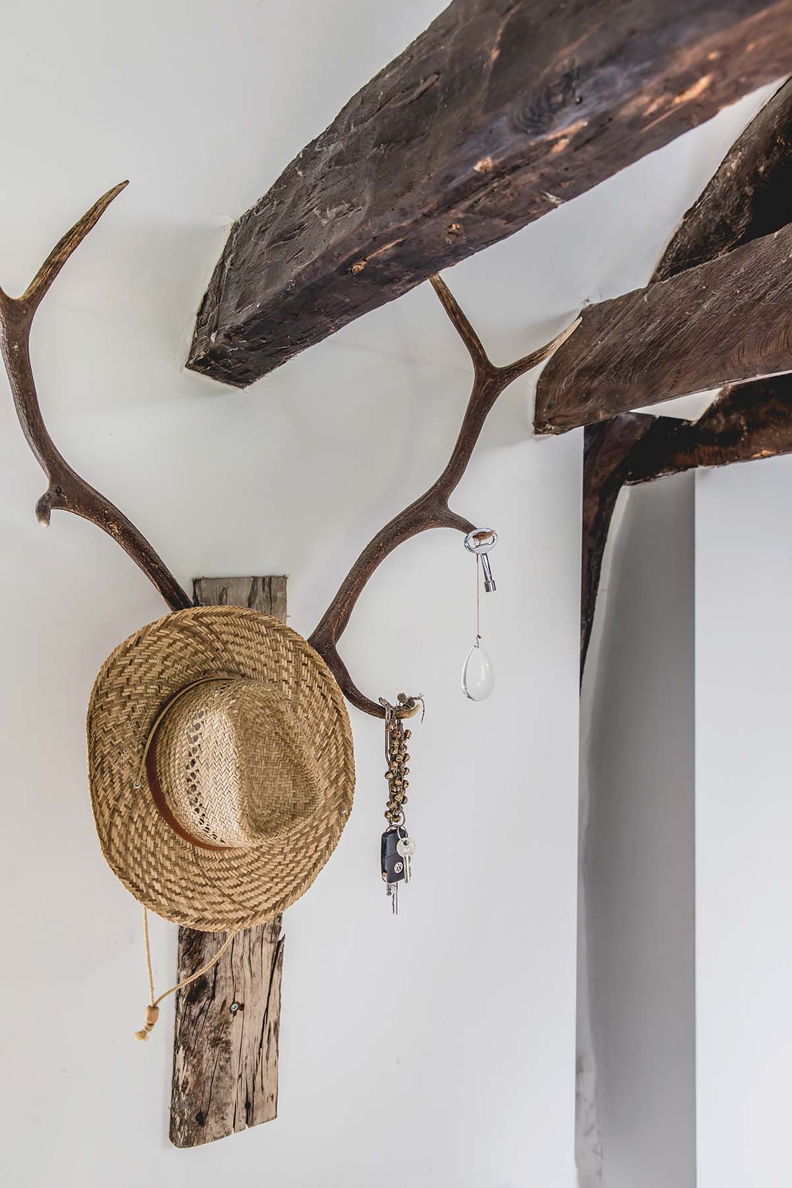
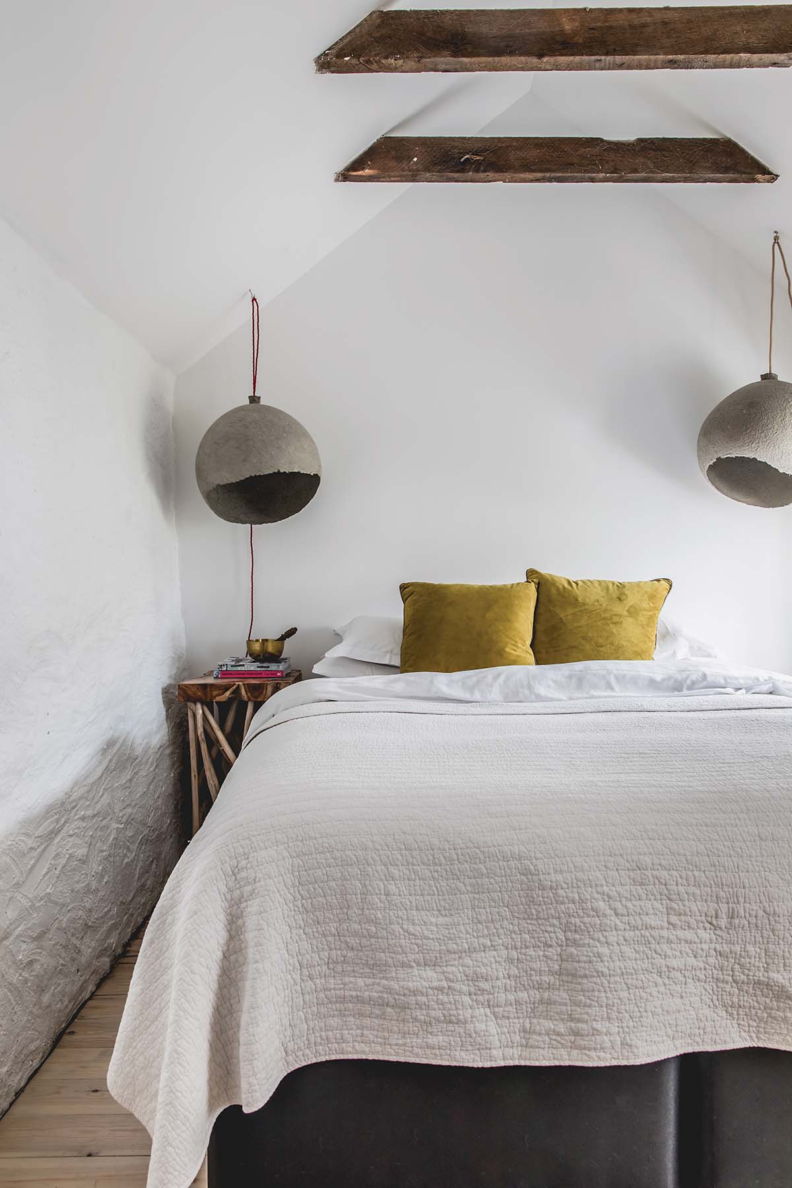
It was some task that lay ahead of her. The croft house is in the Loch Lomond and the Trossachs National Park, and is a listed building, so any repairs would have to be made using specific traditional materials.
The overgrown garden was full of trees that had to be removed as their root systems were growing under the cottage and affecting its stability. The underpinning of the house was just mud, recalls Lewis, and had to be replaced by solid concrete.
Digging down 1.5 metres to place the appropriate filling underneath was really tough physical labour which was mainly done by her with the help of friends.
An architect friend, who also owns a longhouse and had the specialist knowledge to help her out, took care of the insulation and plumbing and coordinated some of the building work. Lewis moved in just seven months later.
“I designed the interior,” she says. “I’m a very visual person, so I had all my plans, I had all my moodboards, and I was working here six days a week. I was on the job full-time.”
What kept her going when it felt like everything was a struggle and the hard work became overwhelming? “No builder would have touched it! I couldn’t give it away,” she laughs.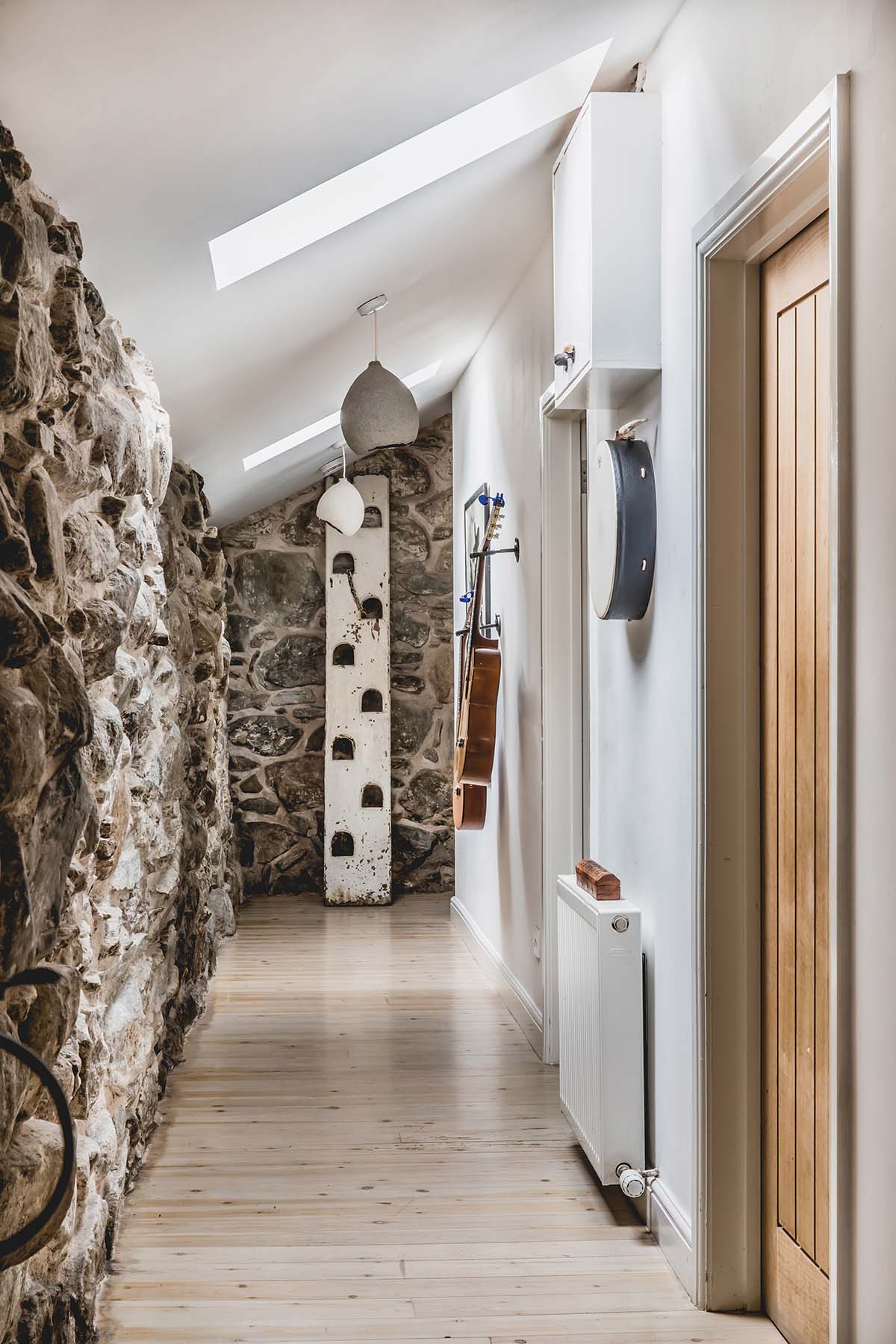
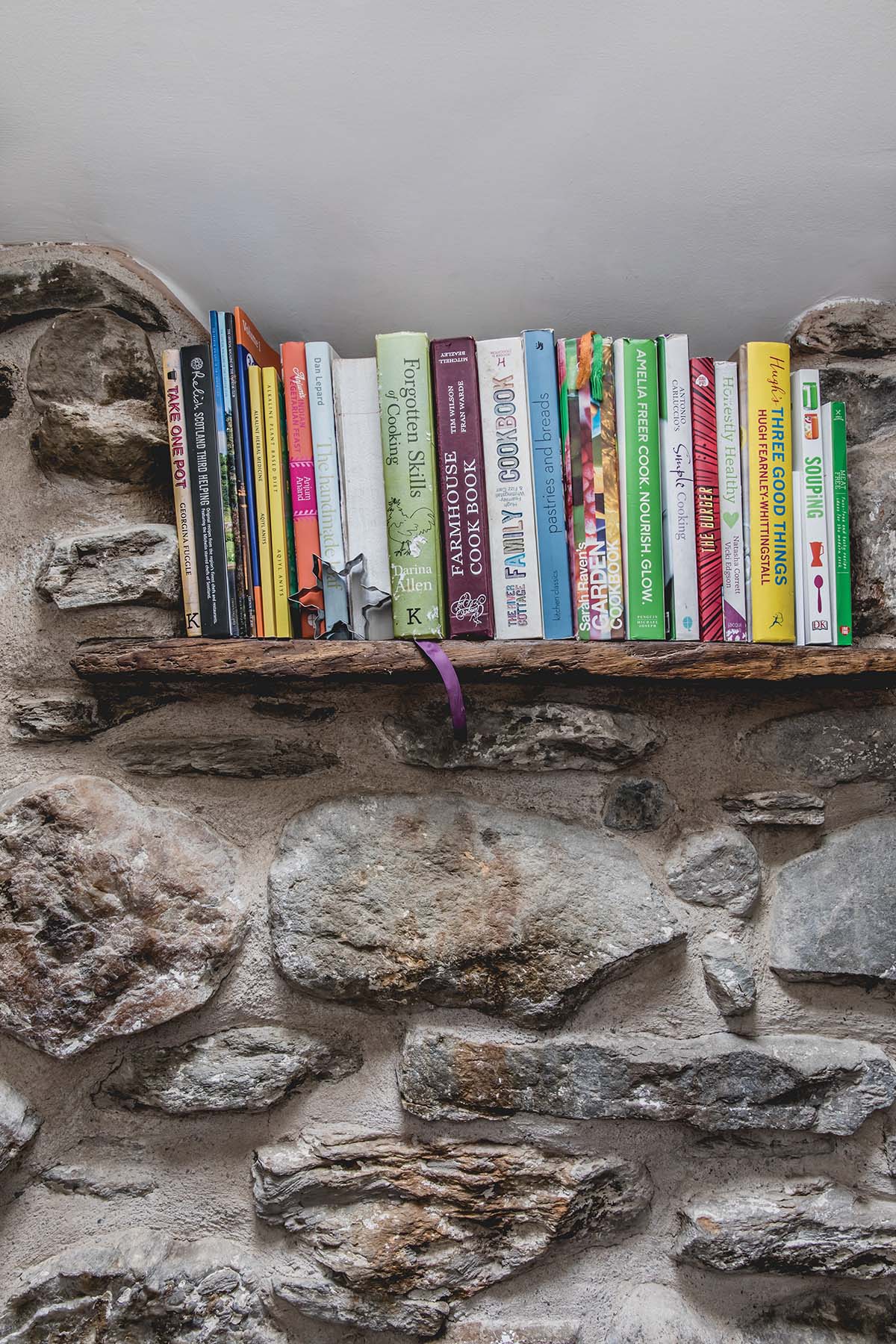
Against the odds, her instincts told her to keep going. And she has been rewarded for her stamina: “It took a lot of feeling and listening to the building, but then you know what needs to stay and what has to go.”
The former ruin is now a bright, characterful, inviting croft house in which the original crux beams have been left beautifully exposed, serving as a gentle reminder of its past and as a manifestation of the sheer hard work that has been ploughed into this project.
The kitchen, dining room and living room merge into one large area, and there are four bedrooms, all newly fitted with limed timber floors, reclaimed furniture and colourful elements that bring modernity and warmth.
Decorated with artworks painted by Lewis herself, every inch of this cottage has been personalised with love and care. In the kitchen and hallway, the original stone walls are visible, now cleaned up and freshly painted.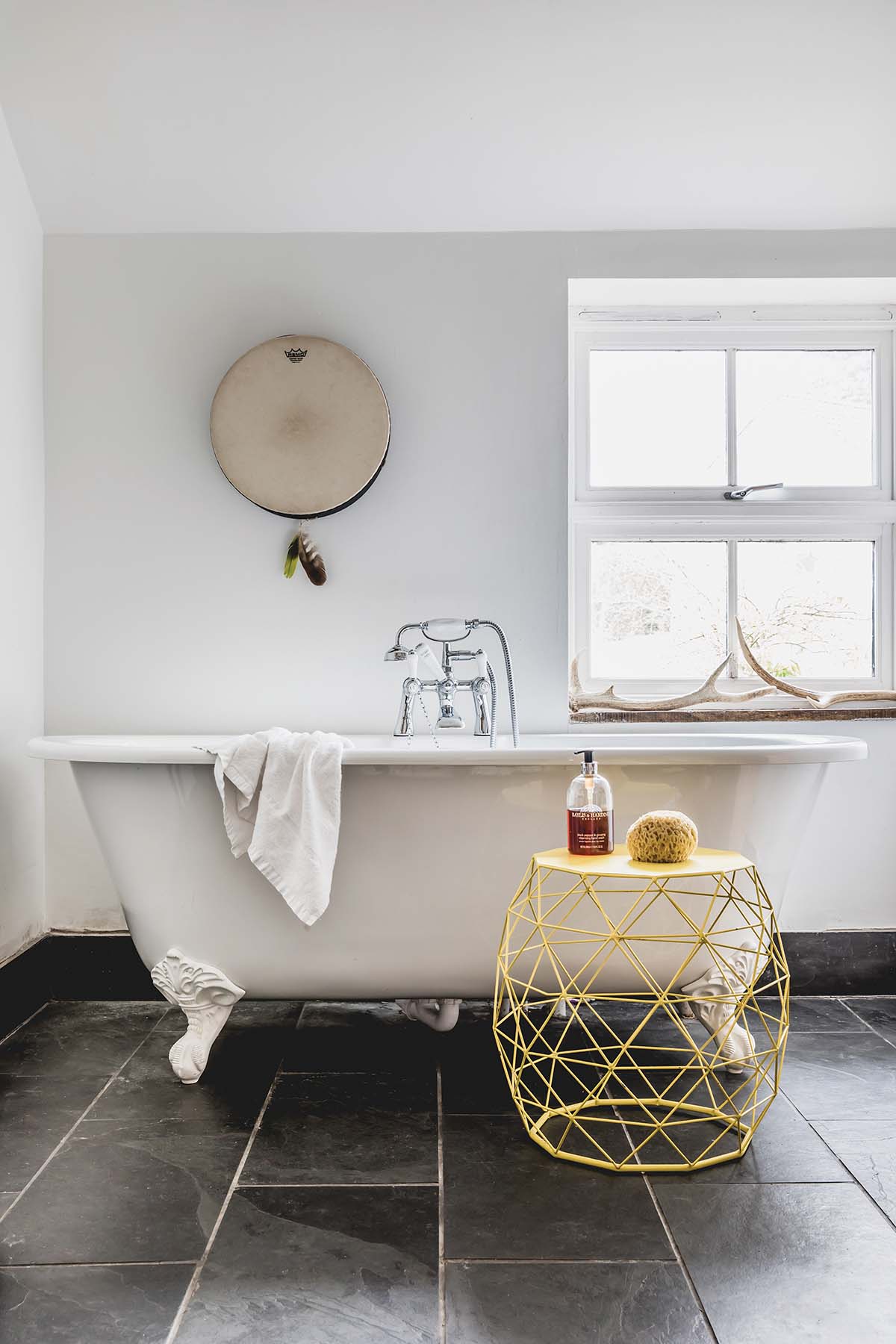
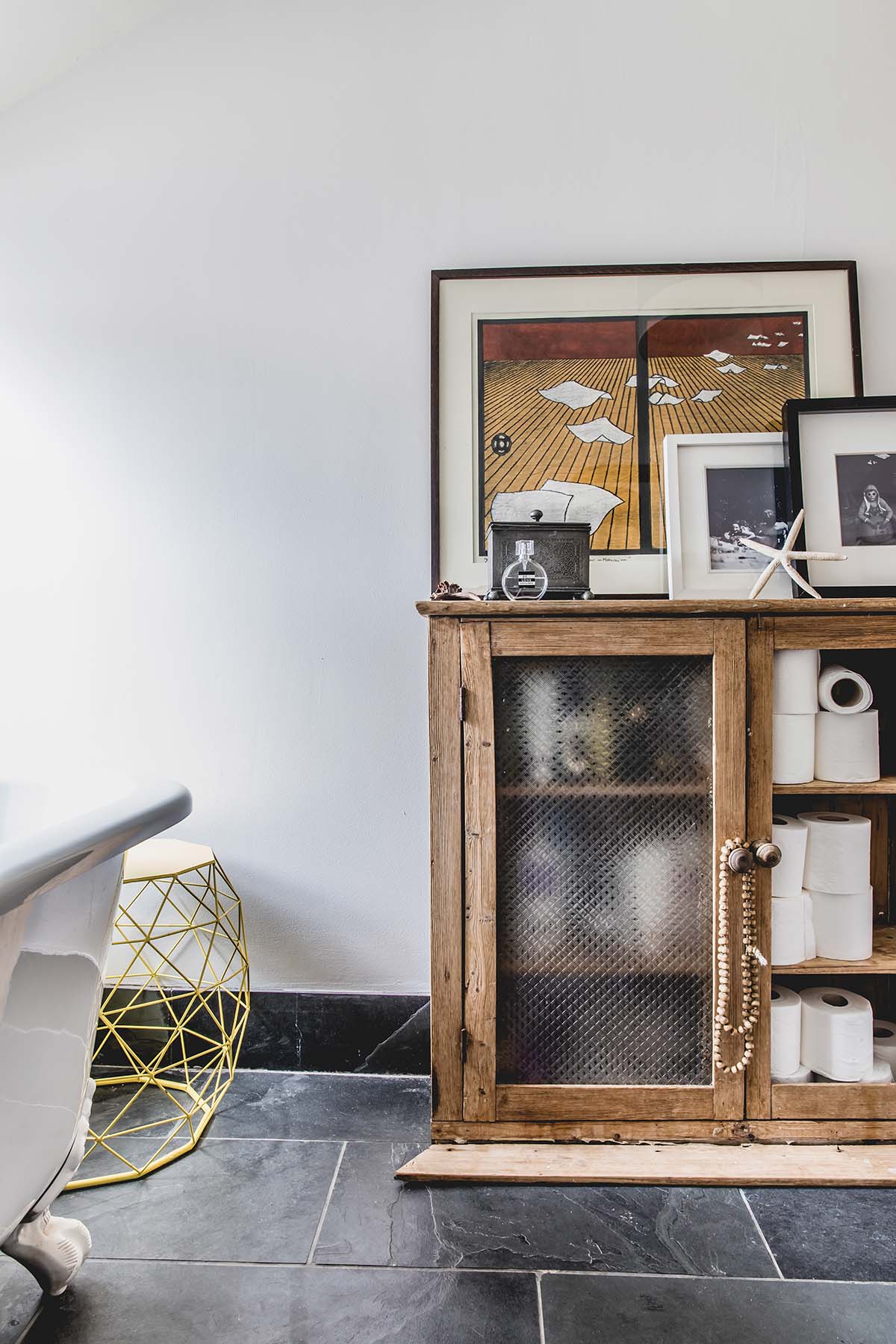
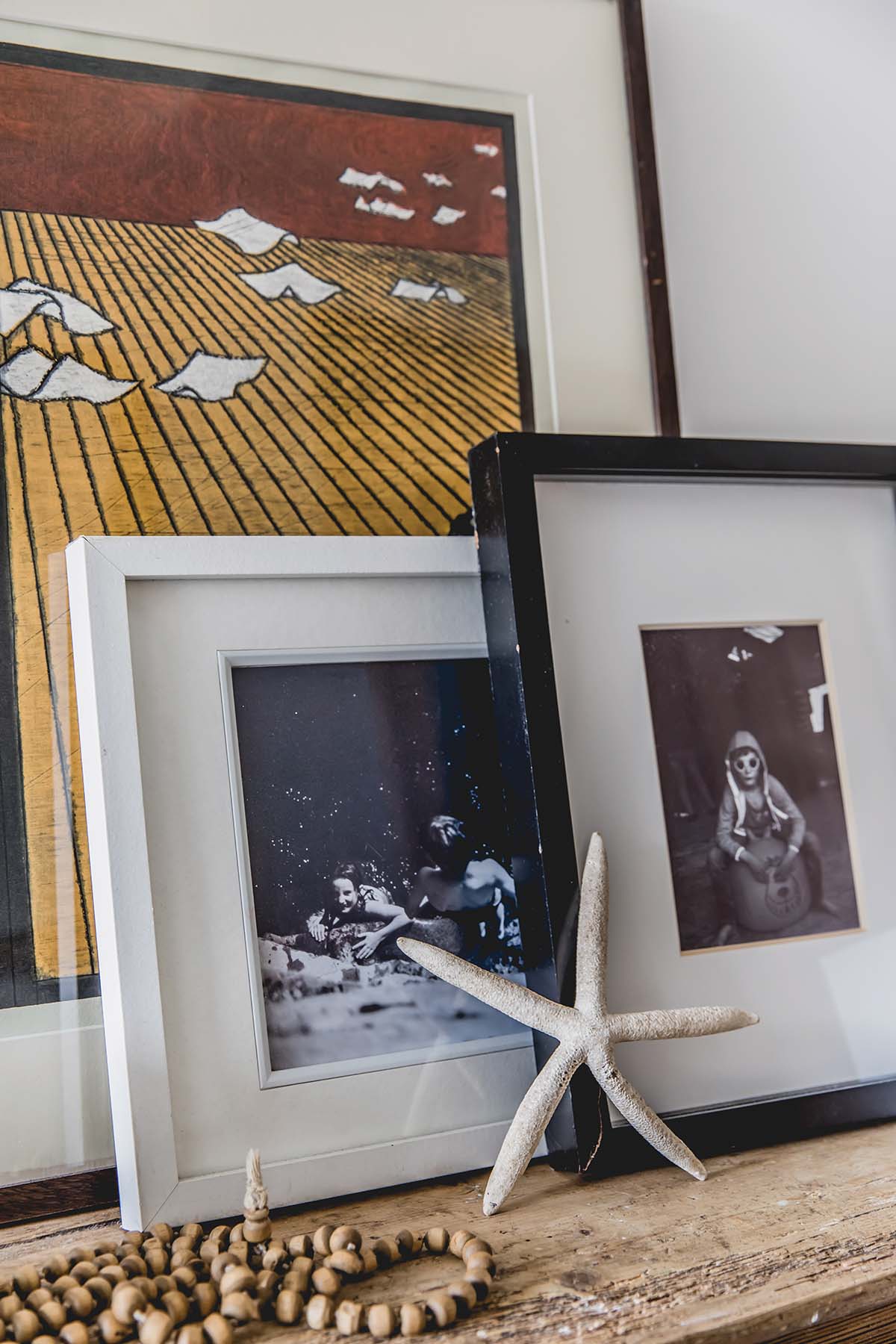
“I did all of the stonework myself – all of the pointing and lime painting – overseen by a local builder who was helping me out. I wanted to use oak and stone to keep the history of the croft but I had a picture in my mind’s eye of how I wanted to balance that with my interior design plans. I was keen to have a Scandi vibe, with clean lines and an abundance of white. I thought a lot about how to bring light into the house.”
Lewis was clever about stretching her very limited budget. The priorities came first, of course: making the croft house safe plus wind and water-tight, and complying with the various authorities to maintain the historic nature of the house.
So she had to be smart when it came to decoration. The gardens, too, were left to one side initially, and it eventually took another £20,000 to properly landscape and finish the outside areas.
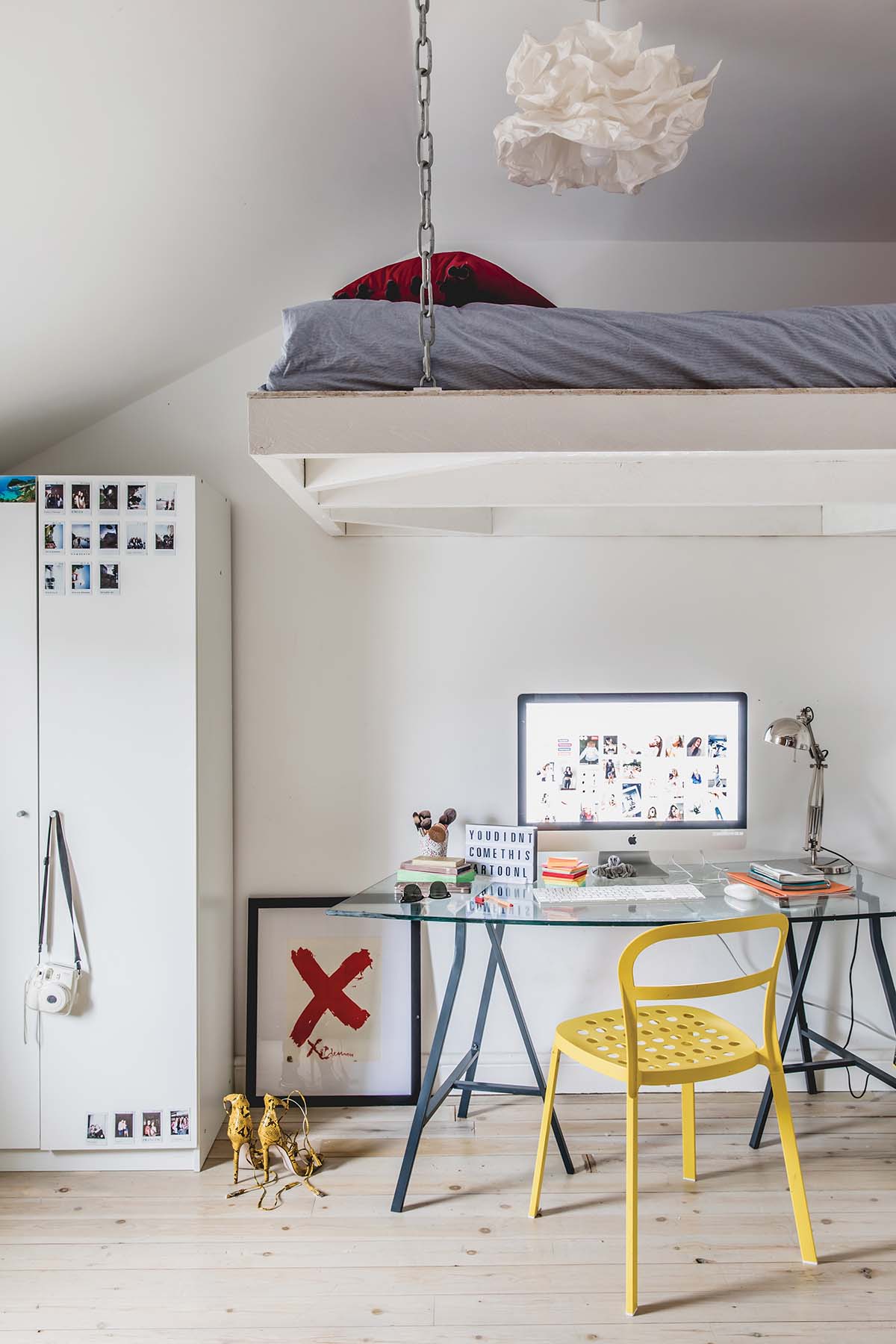
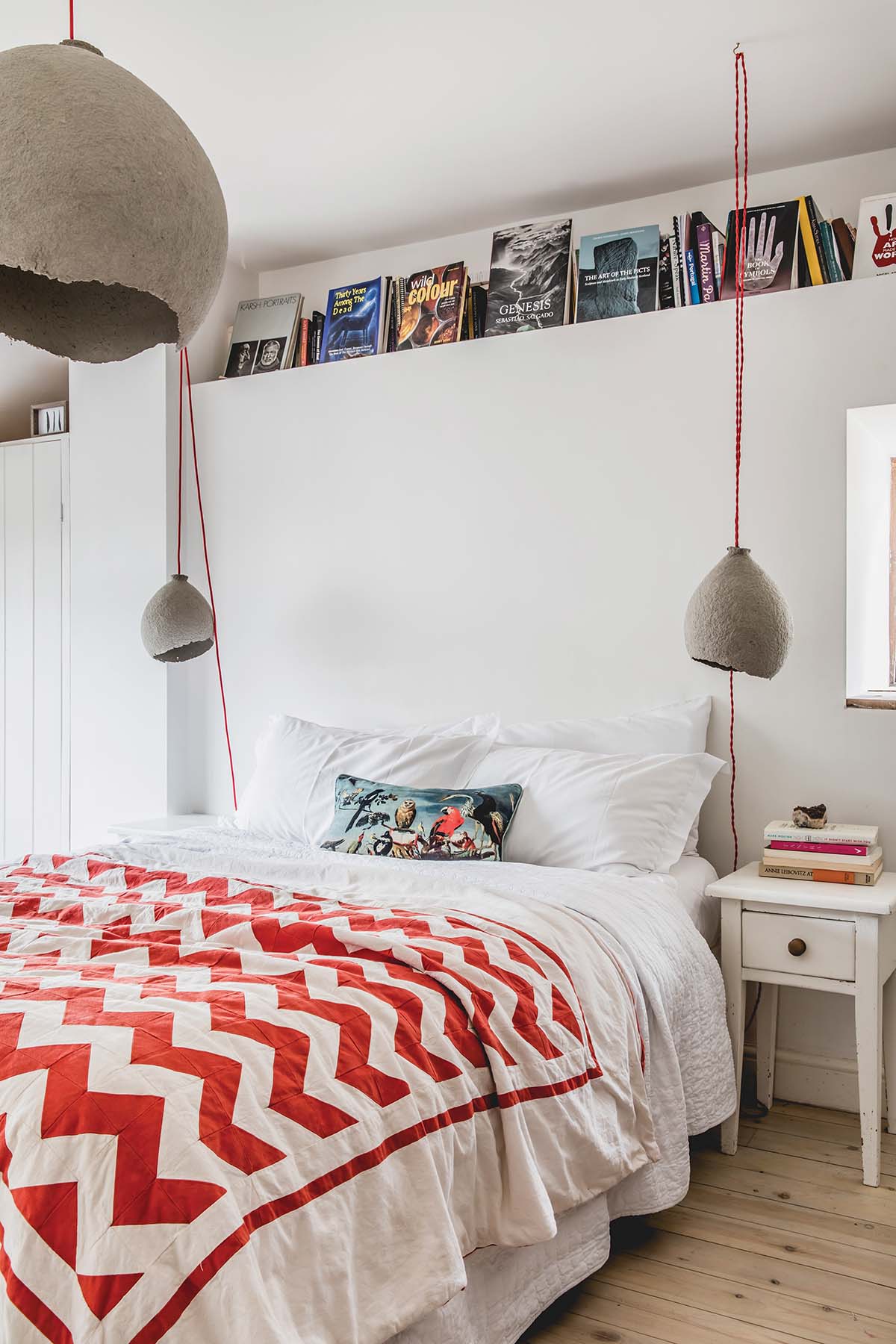
Now, fruit trees and vegetable patches have found their natural habitat here, in a green area which is simple, wild and maturing with every year that passes. Ever the serial renovator, Lewis isn’t happy resting and is already looking for the next instalment of her renovation journey.
She is in the process of designing an art studio that she hopes to build at the far end of the garden. Her renewed passion for painting has taken hold and finding a suitable space for her artistic endeavours is on her mind.
“I’m not a small brush painter,” she laughs. “I’m a big brush and squeegees and lots of energy kind of artist! And I’m looking for another property where I can bring artists together.”
It’s no surprise to hear that she views her home as an evolving, growing entity that needs affection: “A house is living and breathing. When I buy flowers, I don’t necessarily buy them for myself or my guests. I buy them for the house. And then everybody enjoys them.”


