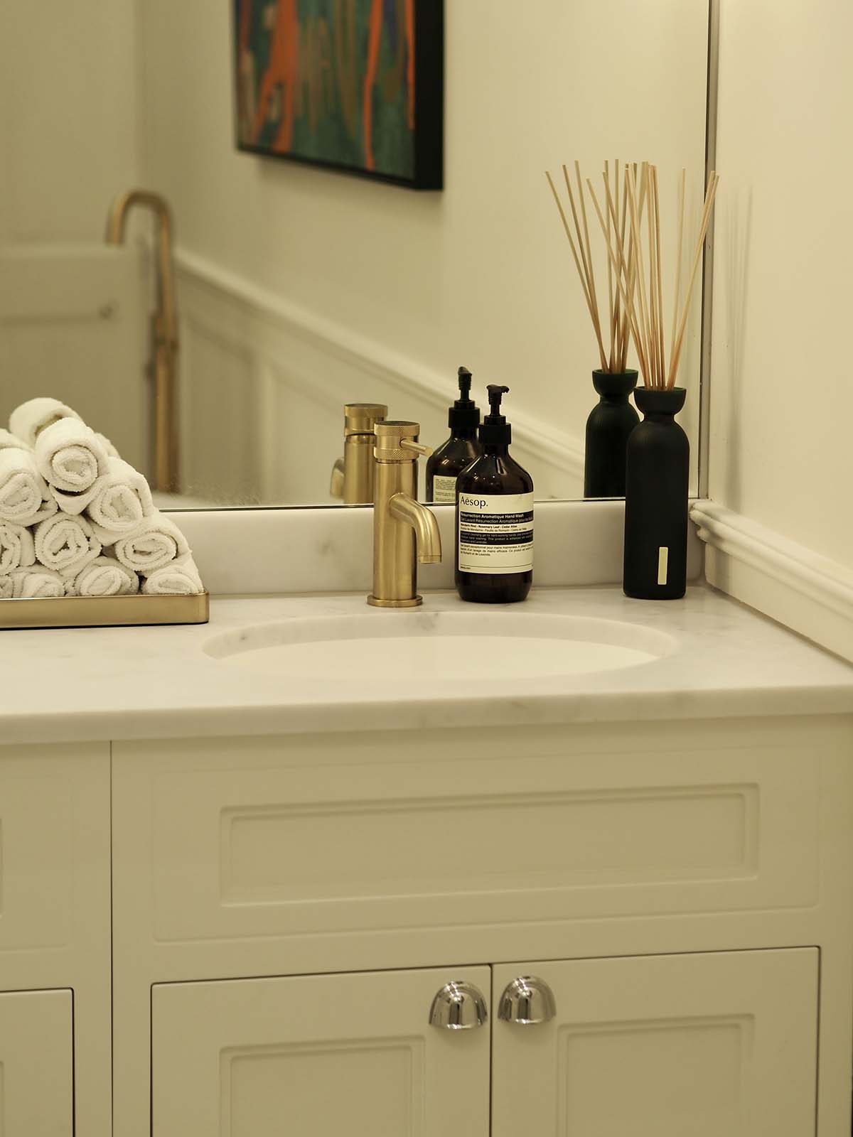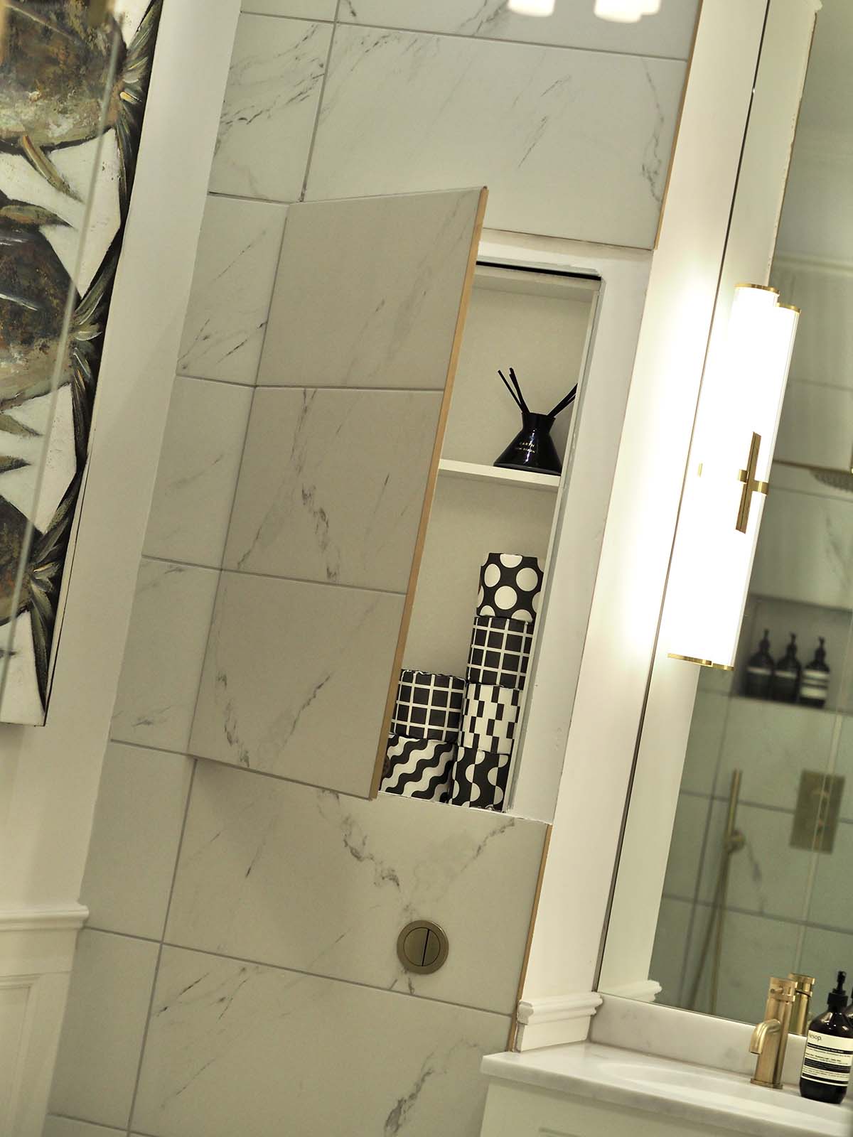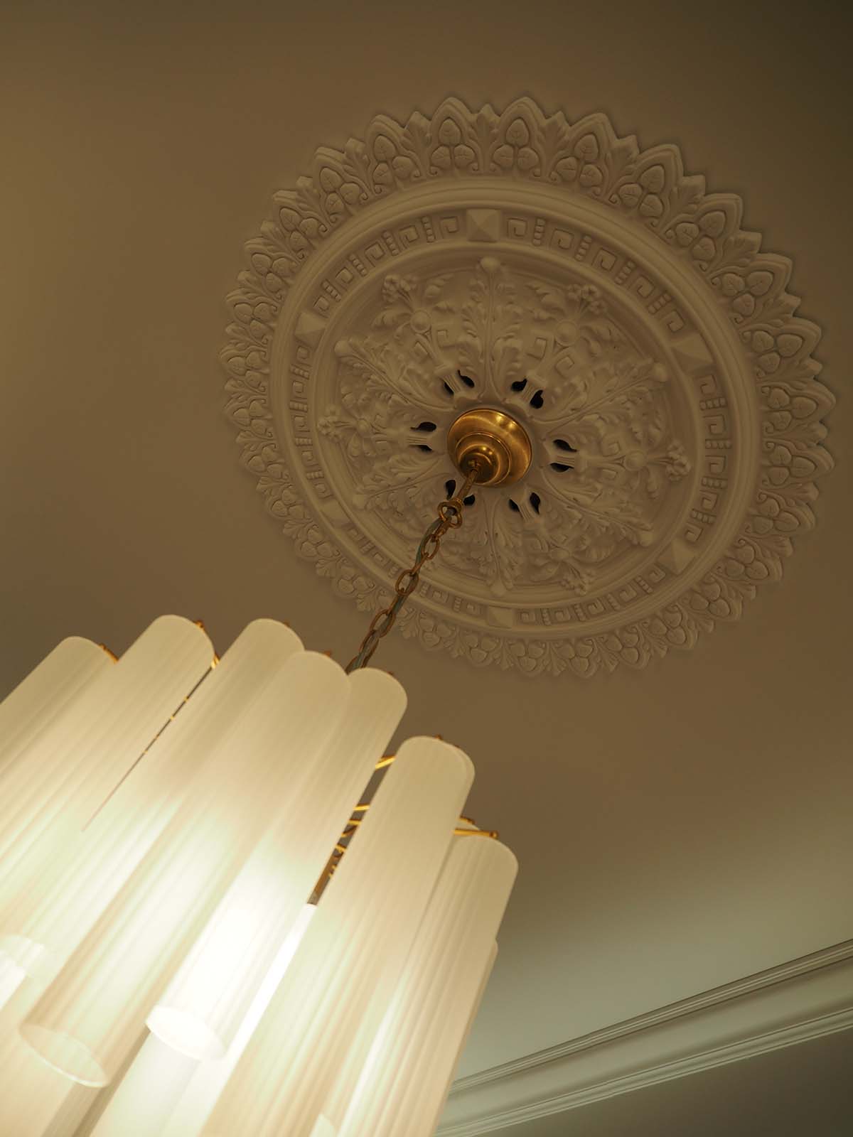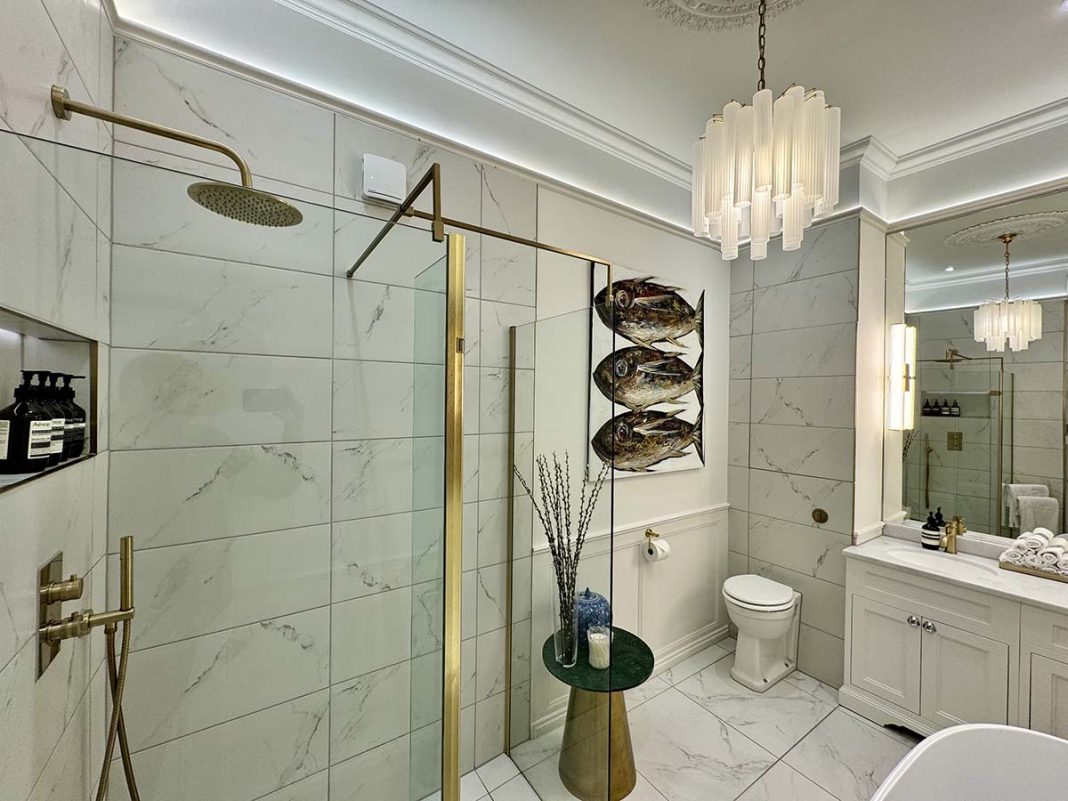As the work on Sean and James’ bathroom gets underway, they come up against a nasty plumbing surprise and devise a neat trick to ensure their layout works…
Written by Olivia Simpson
WHO: James McNaught, Faculty Head of Science at a Glasgow Secondary School, and Sean Horsburgh, Graphic Designer
WHERE: Dennistoun, Glasgow
PROJECT SPEC: A total revamp of the only bathroom in a tenement flat, taking it from a functional disabled-access wet room to a relaxing and chic space the couple could be proud of
COST: £18,500
BATHROOM INSTALLATION: ESG Installations
DECORATOR: AM Decor
CEILING ROSE: Reproduction Plater Company
In part one, Sean and James shared how they took their time – two years, in fact! – to carefully consider how they wanted their bathroom to look, and then did extensive research to make sure they’d found the right tradespeople for the job.
Even once they’d settled on ESG Installations, they had to wait a few months for the team to have availability. But once underway, the renovations moved pretty quickly, and work was completed in just three weeks. “Initially, we thought it would just be a two week process, but we wanted a really high-level finish and some of the installation was very intricate,” remembers Sean.
“We only plan on doing this once, so it was absolutely worth taking a little more time to make sure everything was done right.”

Overall, the renovations went smoothly, with just one little hiccup: when they were installing the new copper piping, they discovered the soil pipe had been installed running uphill and had a slow leak, so this needed to be ripped out and replaced.
“We didn’t expect to have to strip it back to this level, but the building does date back to 1888,” explains James, “so we knew we were in for a surprise or two!”
“Since this is our only bathroom, we did have the slight issue of having no shower at home during the renovation!”
“Luckily, our friends kindly let us use theirs, and we also made good use of the facilities at our gym.”
Fail to prepare, prepare to fail
‘As a teacher, I find myself saying to my pupils: “Proper preparation prevents poor performance!’ laughs James. ‘And during the renovation, I certainly tried to practice what I preach.’
Sean and James were meticulous when it came to measurements for their bathroom, coming up with an ingenious way to make sure all their new fittings slotted in just right.
“We got out the measuring tape to work out the dimensions of the space, of course, but we also decided we wanted a clearer way to visualise how the fittings, particularly the bath, would work in the space,” says James.
“We ended up printing out the shape of the bath using a large sheet of paper and placed this on the floor, to get a real idea of how big this would feel in the space,” explains Sean.

“For the vanity unit, we chose to use a large marble slab to give that luxe vibe we were after,” Sean continues. “It fit to within just two millimetres, so the margin for error was tiny – especially since it couldn’t be trimmed!”
“Luckily, it fit perfectly, but we definitely lost some sleep worrying about that one!”
Creative collaboration
“We decided pretty late in the day that instead of a regular cupboard above the toilet, we wanted a hidden cupboard, which would be tiled over for a seamless finish,” says James.
Despite this being completely new to the team at ESG Installations, Adam and Arron were excited to give it a go.
“There was such a collaborative vibe between us and the team at ESG,” says Sean. “They love it when people come in with clear ideas and they were really enthusiastic about this new challenge.”


‘The team’s excitement about the project ran throughout. When the bathroom was finished, Adam’s partner even stopped by for a look, remembers Sean. ‘She’d heard so much about it and said it was her dream bathroom too!’
Next time: Sean and James reflect on their bathroom renovation and share where to shop to get their luxe look






