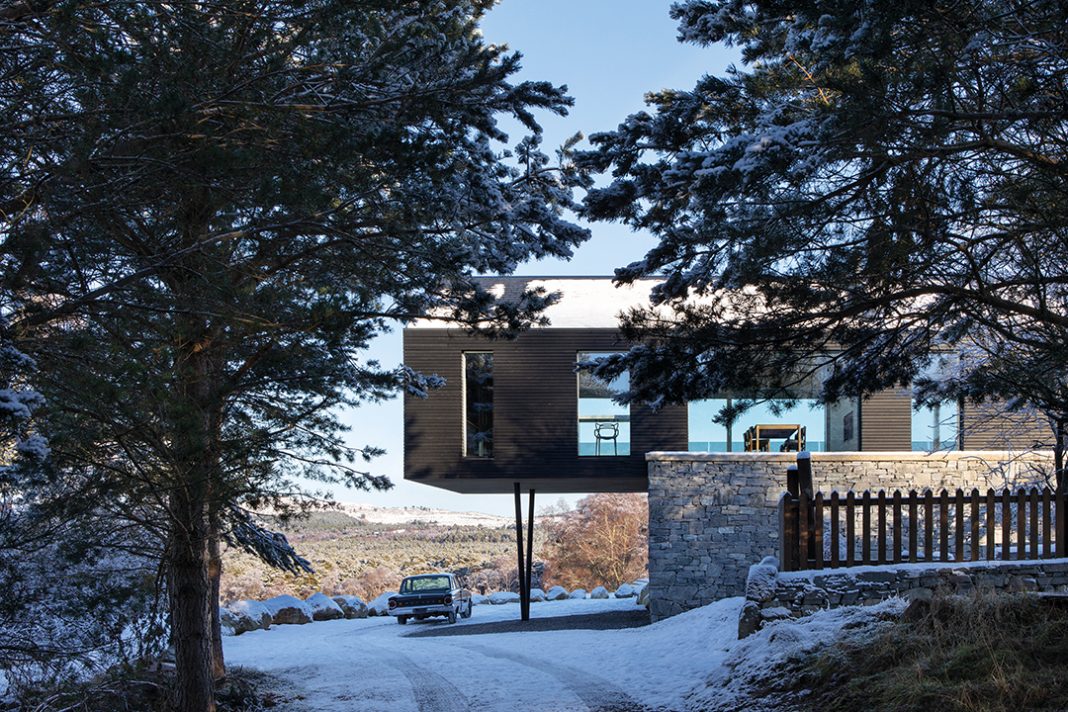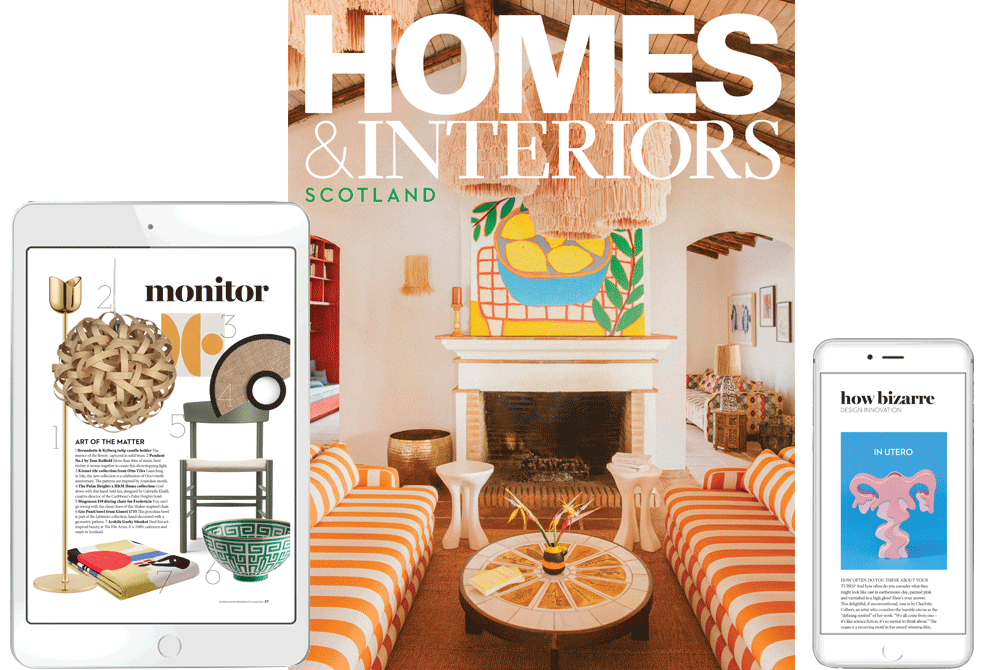Extending a traditional farmhouse has given one lucky family the chance to live in the heart of the Cairngorms, with mountains and forests as far as the eye can see.
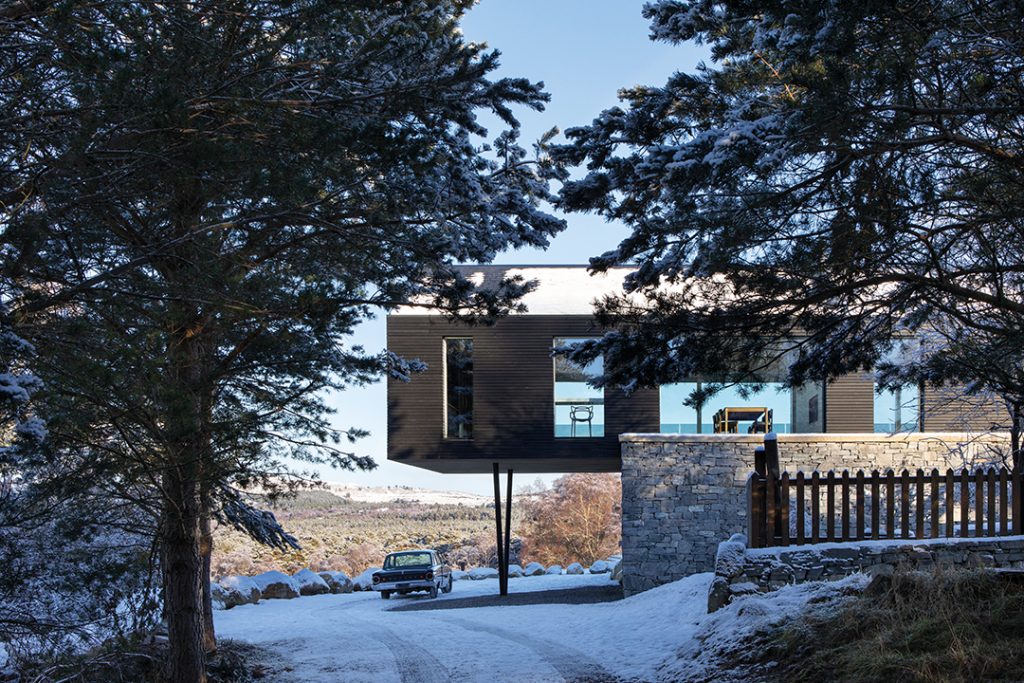 words Caroline Ednie | photography Dapple
words Caroline Ednie | photography Dapple
Surrounded by pines, deep in the Rothiemurchus Estate, the sun always shines for one family who have made this their home from home.
Lower Tullochgrue, one of just a handful of privately owned properties on this estate in the Cairngorms, now has a glass-and-timber cantilevered extension that acts as a viewing platform, allowing the owners to track the sun throughout the day and experience the forest and mountains at close quarters.
The project to rethink the old farmhouse at Lower Tullochgrue began four years ago when the owners contacted Andrew Brown of Strathdon-based architects Brown & Brown to discuss creating a larger home for their extended family.
BUILT FOR FAMILY LIFE
“We’d had a holiday home in the area for many years, where we’d regularly gather together as a family.
But, as more nieces and nephews came along, we began to outgrow it,” the owners explain.
“We love the area, so we wanted to find a new place that had room for all of us.
When we first visited this old farmhouse, it certainly did not tick all our boxes.
But the setting was so stunning that we couldn’t stop thinking about it.”
This is when they got in touch with Andrew Brown.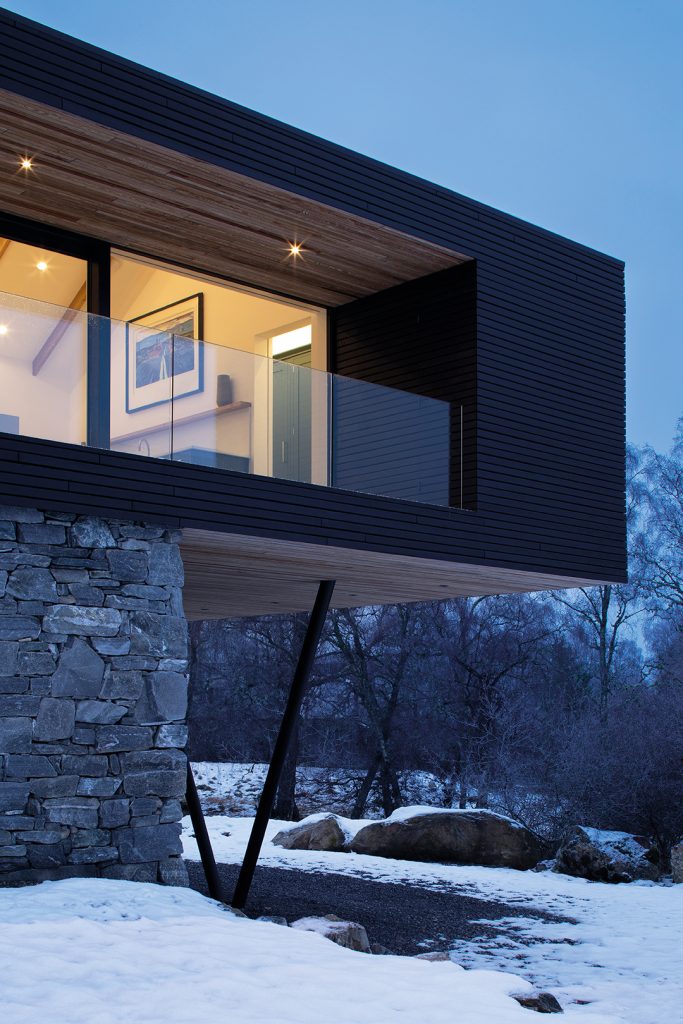
They loved other examples of his work and knew he was experienced in dealing with the constraints of building in the Cairngorms National Park.
“We explained that we needed a multi-generational home, with large communal areas and plenty of bedrooms and breakout spaces, that would make the most of the extraordinary views.”
Those discussions initially focused on extending the farmhouse (a traditional Highland cottage with white harling and a slate roof) by joining it to the adjacent steading which sat six metres away – and three metres lower down.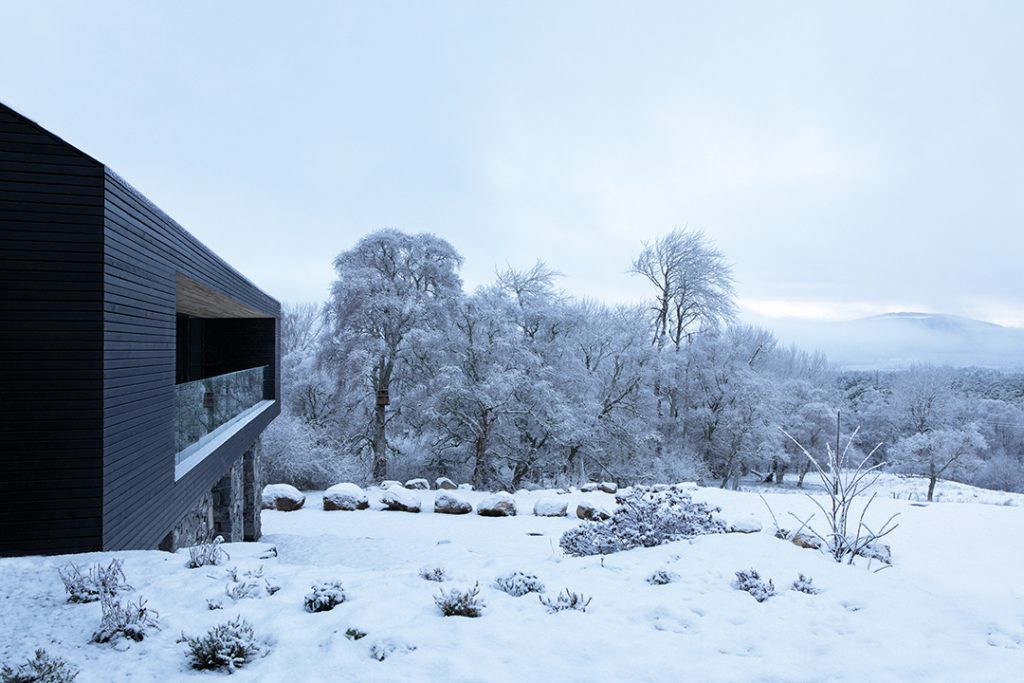
Brown & Brown worked with the idea of stretching and connecting, but what they eventually presented the family with went much further; the design proposed removing the dilapidated steading, which sat at an awkward angle to the house, and reusing its materials to create a stone plinth.
This would become the base of a new extension that would take the form of a timber-and- glass barn. One of the main advantages of this plan was that it would establish consistent floor levels between the house and the extension.
The clients were impressed. “The plans surprised and excited us by showing us something we simply had not envisaged,” they say.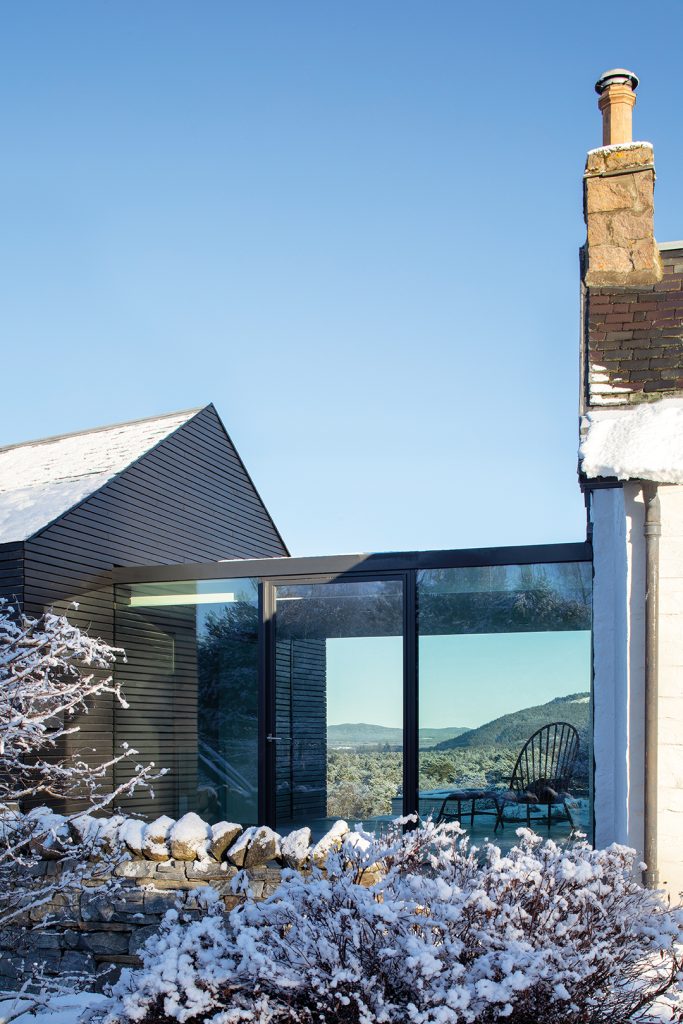
“We had imagined a traditional barn conversion built around a courtyard, so this plinth design blew us away.
The architect listened carefully to everything we needed and engaged with us throughout the design process.”
GETTING PLANS UNDERWAY
The local planning department was also on side, as Andrew Brown explains: “Achieving permission for the build was very straightforward.
We worked with a planning consultant and 3D visualisation company to support the application, and the planners were very open-minded and supportive of what we wanted to achieve.”
Once the build went on site in the summer of 2018, however, a serious issue quickly came to light.
The problem facing Spey Building & Joinery, the main contractors, did not relate to the groundworks or the new structural elements but to the existing cottage.
“The contractor discovered that the gable (which is adjacent to the lower floor of the extension) was sitting on made-up ground, completely unsuitable for bearing its weight.
A process of underpinning and slotting giant concrete blocks underneath the house followed.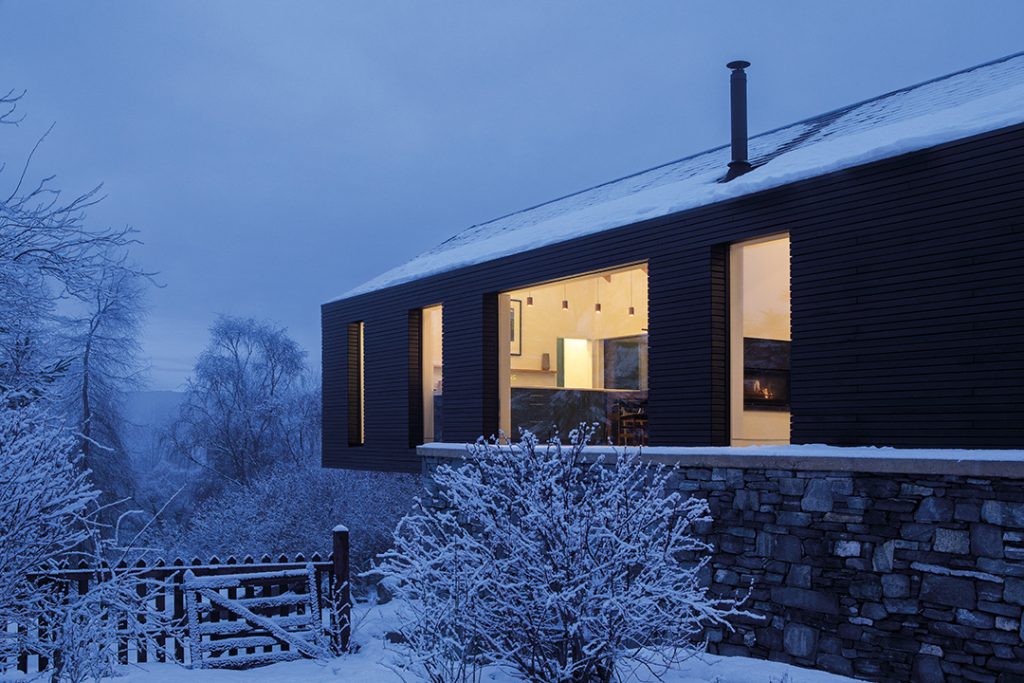
Although time-consuming, this saved the house, which would have suffered serious structural problems in the future had the problem not been discovered.”
With this resolved, progress continued apace – until another major problem arose. And this time it was out of everyone’s hands.
“Halfway through construction, just as the building was almost wind- and water-tight, the Covid pandemic struck and we were no longer allowed on site,” the owners explain.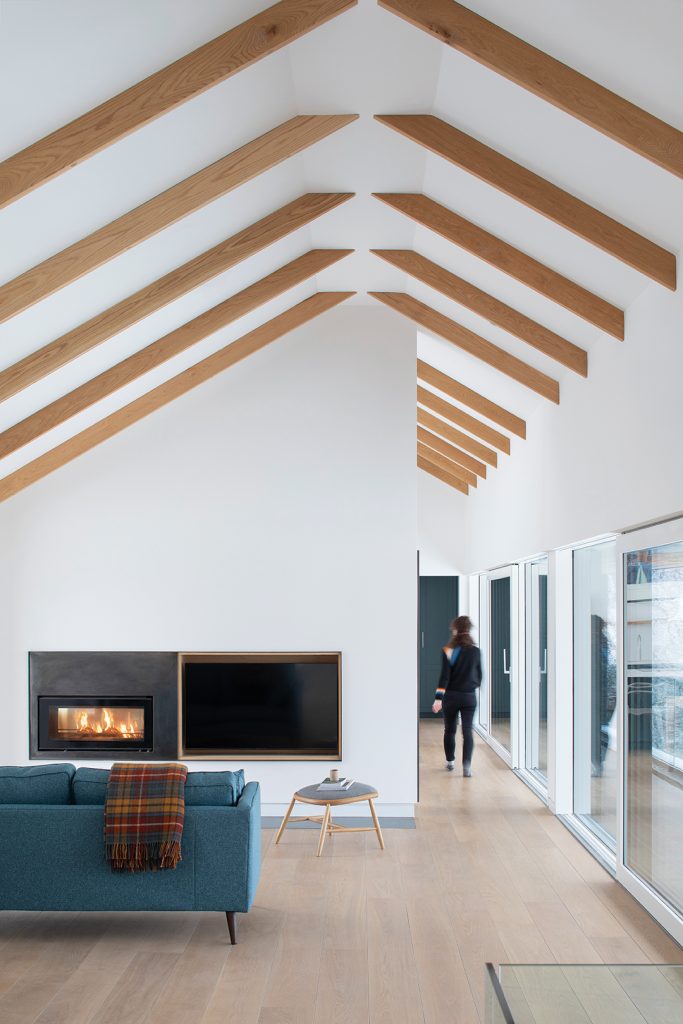
“Thanks to video calls and photos, though, we were able to rely on Andrew and our incredible site foreman Wayne to guide us through the remainder of the build remotely.
That process made us realise that the relationship you create with the design and build team is the most important piece of the jigsaw.”
TEAMWORK MAKES THE DREAM WORK
This level of close collaboration was a bonus in that additional elements, designed to further enhance the family’s enjoyment of the house and site, emerged out of these conversations.
This led to the creation of a separate games block, an accessible guest suite for elderly relatives, and a small spill-out space that can be used when the house is full.
In early 2021 the new Lower Tullochgrue house finally emerged.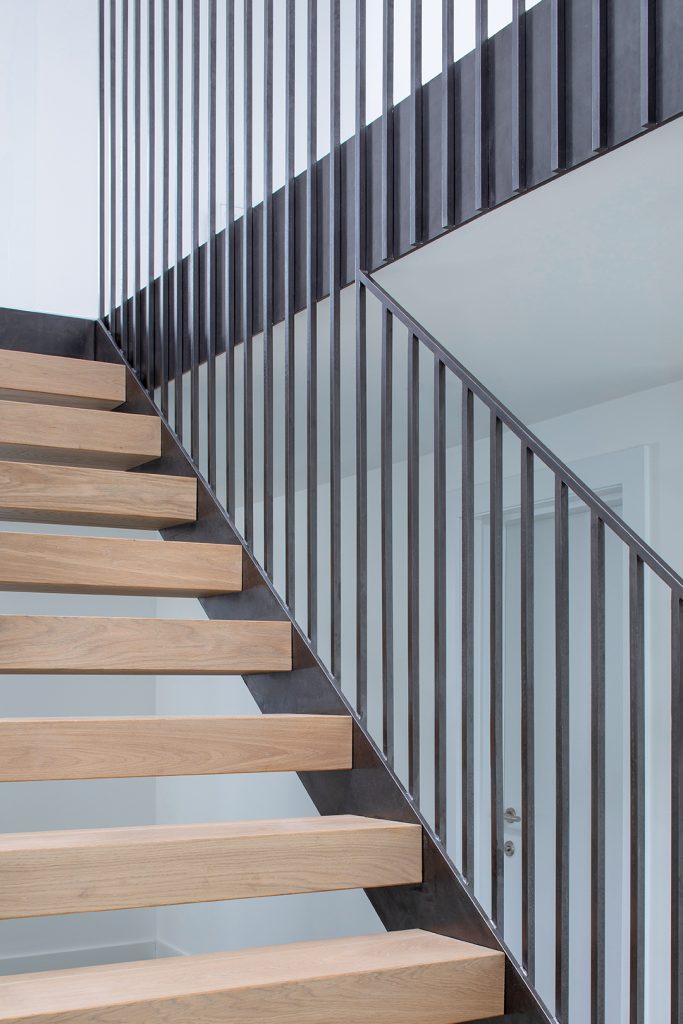
Essentially it is made up of three distinct yet seamlessly connected elements: the original cottage, the extension and the plinth.
The renovated cottage contains the private spaces such as the bedrooms and bathrooms, including the enlarged master bedroom, enhanced by a new eye-level slot window looking northwards up the Spey valley.
A simple glazed link joins the cottage to the extension, and acts as the main entrance to the building.
The timber-frame extension, with steel elements through its structure, is clad in an open larch rainscreen and contains a series of living spaces arranged under vaulted ceilings.
A wall with a double-sided fireplace separates the kitchen-dining area from the living room.
A covered terrace runs the length of the building and can be accessed from all the living areas. The gable-end section cantilevers out over the stone plinth, creating a sheltered space below for car parking.
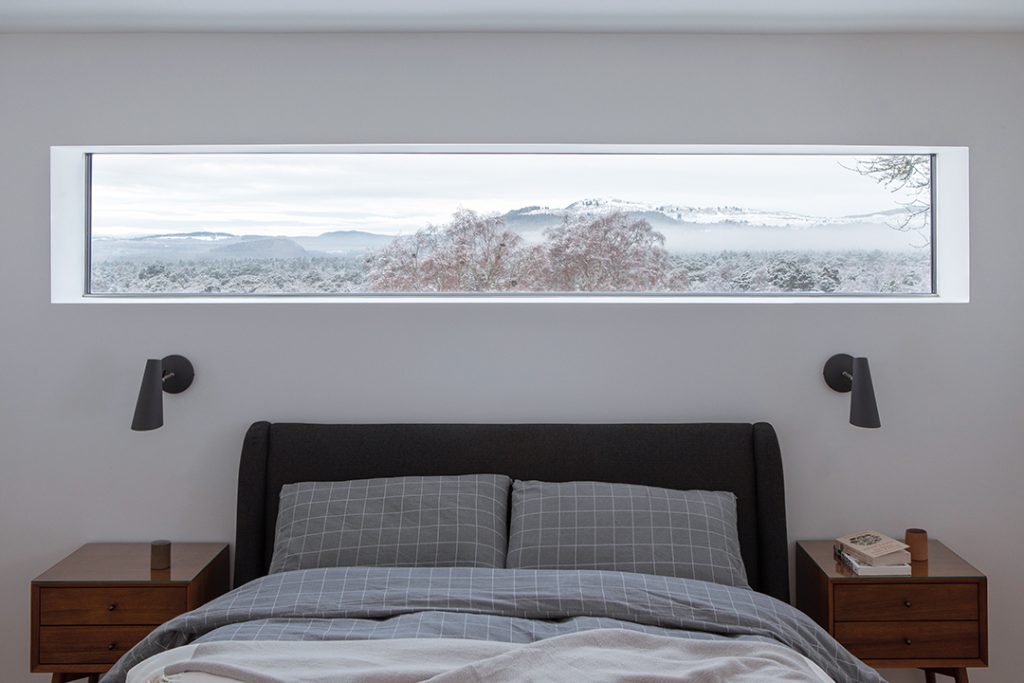
The plinth is clad in local stone to match the retaining walls around the old farmstead.
“The contractor managed to track down this stone to a disused quarry nearby. He persuaded the quarry’s owners to temporarily reopen, so that matching stone could be found for the extension.
This was really important in anchoring the project in its setting,” explains the architect.
Functional elements such as a utility area, bootroom, wine cellar and garage are housed in the plinth.
Inside, a simple materials palette of timber, slate and blackened stainless steel was chosen so that nothing would distract the eye from the beauty of the views.
The house is heated via an air-source heat pump, and the highly insulated extension has triple-glazed windows.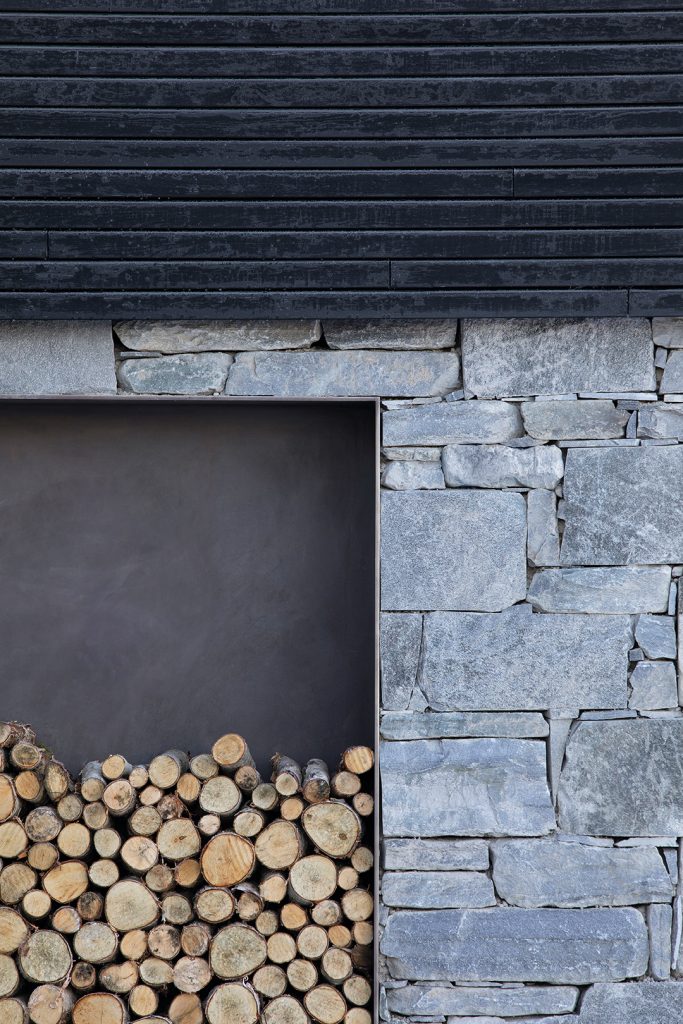
The covered terrace to the north provides the opportunity to cross-ventilate all the
living spaces while still protecting the façade from the wind and weather from the valley.
The outdoor terraced seating area has a fire pit and space for a sunken hot tub.
A REAL TRANSFORMATION
It’s no surprise that the owners are thrilled with what has been achieved here.
“It has exceeded all our expectations,” they say. “There’s space for everyone.
We have large communal areas in the extension with a big dining area and an open, sociable kitchen.
Back in the main house, there are lots of bedrooms and little breakout areas where people can read a book or catch up on work or just sit and enjoy the views.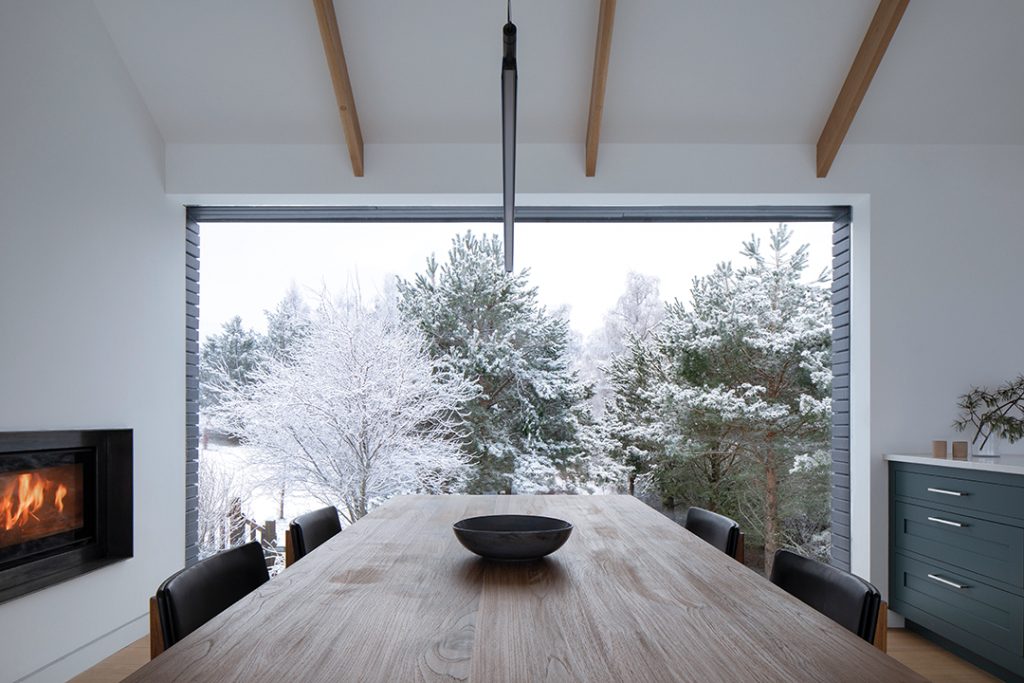
“The amazing windows allow us to truly appreciate the dramatic scenery and ever-changing weather – it’s a vista that is different from one moment to the next.
Sitting on the balcony enjoying a morning coffee has become an important ritual which we honestly miss when we’re not there.
Most importantly, it is more than a house – it feels like our home.”
THE DETAILS
Architect Brown & Brown
Main contractor Spey Building & Joinery


