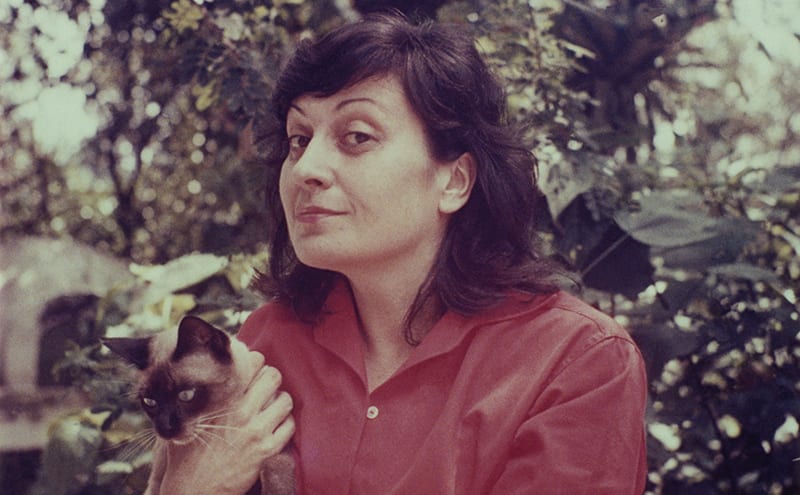The woman behind some of the most progressive architecture in Brazil was a pioneer who always put people ahead of buildings
words Catherine Coyle
One recent exhibition celebrating the work of Lina Bo Bardi was entitled simply ‘Together’. It was a reference not just to the many strands of her work (she designed furniture and stage sets as well as buildings), but also to her personal philosophy.
Not many architects viewed architecture the way Bo Bardi did. Ettore Sottsass was one of the few who did; like him, Bo Bardi’s primary aim was not to create a building in isolation. Rather, her intension was to enhance the lives of those who lived and worked in it.
She brought together architecture and the social agenda of her environment, striving to make the connection between how people live and how architecture can help humanise that experience.
She was dedicated to the idea of collectivism, stating that: “The artist’s freedom has always been ‘individual’, but true freedom can only be collective.”
She continued: “Freedom aware of social responsibilities can knock down the frontiers of aesthetics.”
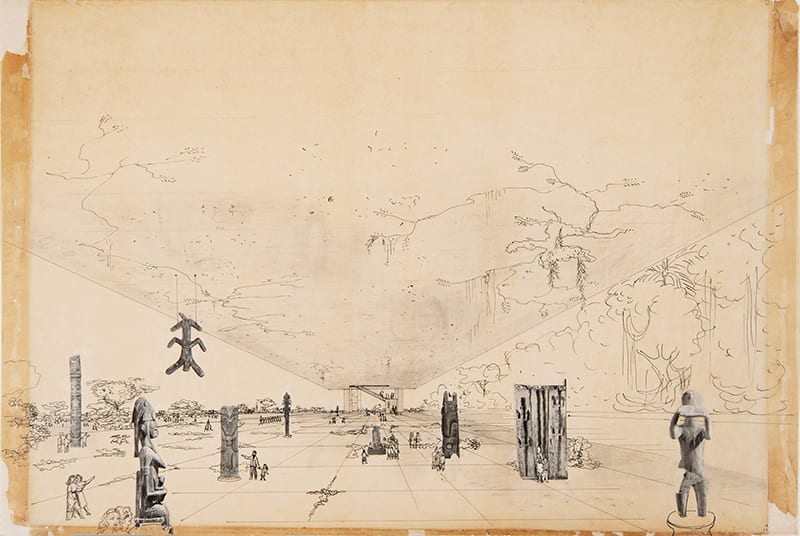
Refusing to conform to any particular architectural school of thought or design movement, she favoured a more organic, evolutionary approach, where her central focus was on how the building’s use could determine – and improve – its form.
She acknowledged and respected the rules that she was taught at architecture school in Italy but she refused to allow her creativity and radical thinking to be stifled by them.
Bo Bardi developed her own architectural language; one that few fully understood during her lifetime and which, since her death, most have only just begun to appreciate.
Lina Bo Bardi was born Achillina Bo in 1914 in Rome.
The family home when she was growing up was close to the Vatican. An independent child, she had a great deal of time for her father, Enrico, who ran a small business but was a keen painter when he wasn’t working.
She found a kindred spirit in him, but her relationship with her mother, Giovanna, a strict woman who didn’t approve of the young Lina’s choices, was rather more strained.
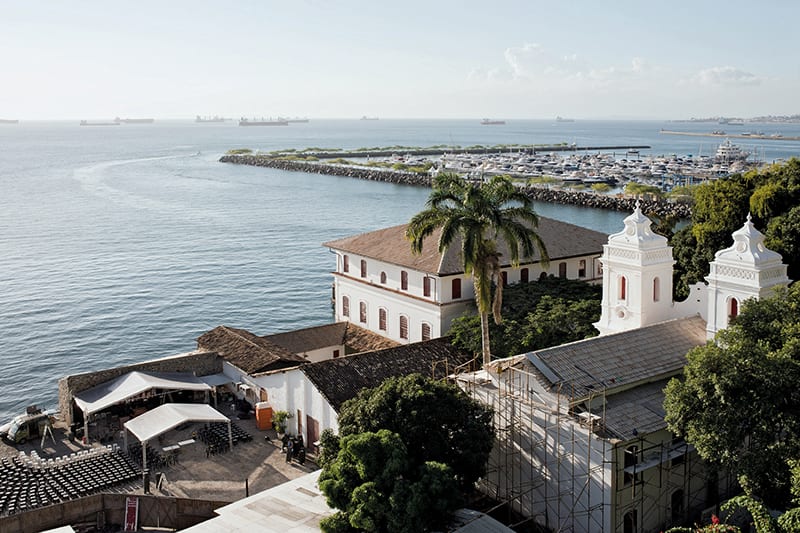
After studying architecture in Rome, she moved to Milan just as the Second World War was beginning.
She worked alongside fellow architect Carlo Pagani but had to supplement this with freelance jobs, including writing and designing commissions for magazines, and working with Italian architect, designer and publisher Gio Ponti.
By the end of the war, she was married to the Brazilian writer and critic Pietro Maria Bardi, with whom she left Italy for South America.
Brazil became Bo Bardi’s adopted home (she became a citizen in 1951), and it was here that she worked on her most significant projects.
She had no interest in creating a ‘look’ (in fact, no two of her buildings are alike), instead responding with sensitivity to the brief, the environment and the people who would be using the building, to create spaces that would provide more than just shelter.
During the course of her lifetime, fewer than 20 of her designs were actually built, but her unwavering dedication to experimentation has won her a place in the canon of great 20th-century architects.
Bo Bardi’s most celebrated works are probably all in São Paulo: the Museum of Art (1957-68), the SESC Pompéia building (1977-86), and her own home, Casa de Vidro (1951), built for herself and her husband.
All three demonstrate an ability to take on the surroundings, integrate how the building will be used and project into the future to envisage how the site will change, all while creating some-thing beautiful that has both heart and rhythm.
Responding to the rainforest that envelops it, for example, Casa de Vidro – the Glass House – sits on stilts on a slope among the trees, allowing the house to become part of the landscape.
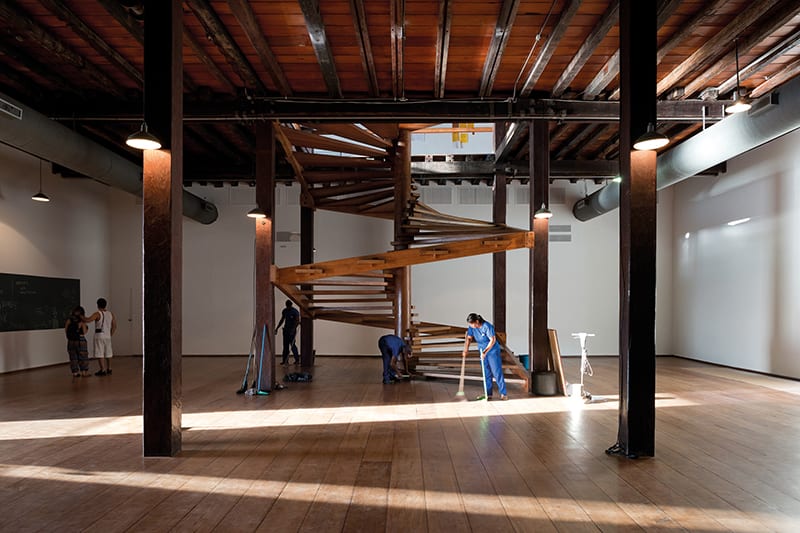
The social and cultural centre, SESC, was a particularly unique project, and was created in several stages. When Bo Bardi began working on it, the site in downtown São Paulo was already occupied by an old oil barrel factory, which was being used by local people for impromptu get-togethers – barbecues, community gatherings and clubs.
Rather than tearing it down and constructing something new from scratch, Bo Bardi was determined to retain the old building so those activities could continue, altering it where necessary to better suit the needs of the community and the neighbourhood.
She worked on the project over a period of nine years.
As well as adding the waterway that runs through the centre of the space, she constructed three concrete towers and fashioned connecting pathways that would lead people through these towers and let them to look down and enjoy the stream beneath. There is a theatre inside, areas for eating, playing chess and reading.
There is connection between inside and out, fluidity between its internal functions, and a sense of democracy in its execution. Like its creator, the place has spirit, energy and life.
Such buildings could never be described as a monument to the architect’s ego. These are public places that give way to their intention and location in a way that preserves Bardi’s legacy in the most selfless way.
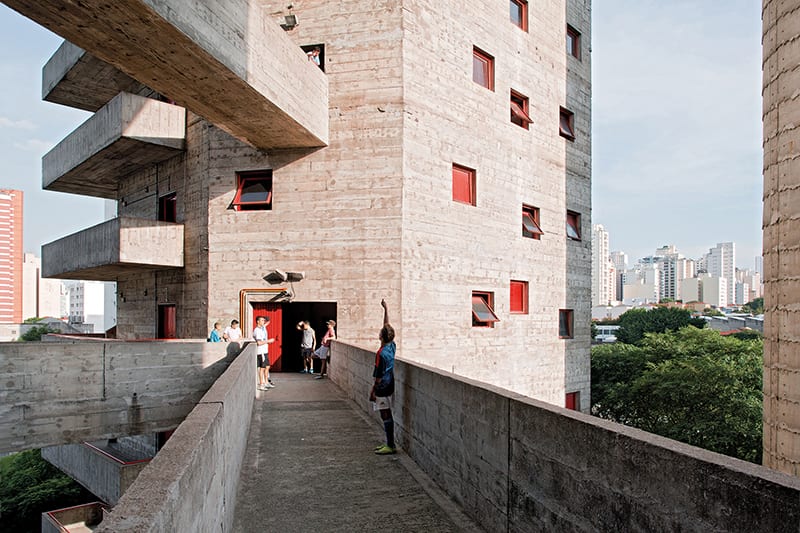
“When we design, even as a student, it is important that a building serves a purpose and that it has the connotation of use,” she asserted in the last lecture she gave before her death at the age of 77.
“It is necessary that the work does not fall from the sky over its inhabitants, but rather expresses a need.”
Where architecture can often be viewed as being imposed on society, Bo Bardi worked to serve the people.
She was not naïve in her ideology, recognising that you work with the socio-economic confines of your place (both in terms of geography and history), but she made it her life’s work to create inclusive spaces for people where the boundaries between classes and cultures were erased, to give way to living, breathing structures.


