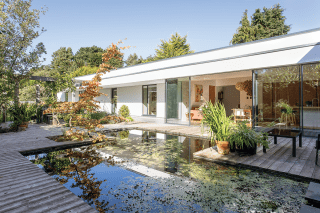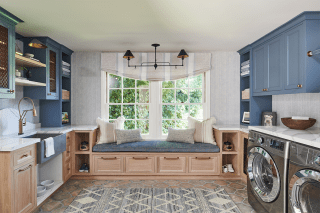Cosy for ski season, but cool and smart for spring and summer, this is an alpine chalet at the top of its game

What A spacious chalet over five floors
Where French Alps
Design Nicky Dobree Interior Design
Photography Philip Vile
Words Judy Diamond
Around this time of year, as autumn gives way to winter and temperatures start to plummet, the lower slopes of the Alps receive their first dusting of snow. Within a month, this will be a thick layer of pristine white, crisscrossed by hordes of skiers and snowboarders. Chalets and lodges quickly fill up – the population of resorts such as Val d’Isère, Courchevel and St Moritz can treble in winter – before emptying again as soon as the ice starts to melt.
For a chalet designer, then, you’d imagine the task would be straightforward: simply create cosy boltholes, swathed in faux fur and warm wood, for snuggling up in after an exhilarating day in the mountains. But not everyone who loves the Alps enough to want a home in this part of the world restricts their visits to the ski season. Nicky Dobree, who has been designing luxury chalets here for over 20 years, has learned that a successful project is one that embraces both winter and summer, as this chalet in Les Houches, in the Chamonix valley, demonstrates. “The owners aren’t just skiers,” she says. “They love the outdoor life, and are passionate hikers and mountain bikers too, so I needed to make them a home that could be used all year round.”

The location was a wonderful starting point: right on the piste, so ideal for skiing in and out in winter and for setting off on bikes and hikes in summer. There was also plenty of space to play with, allowing scope to create communal areas and entertainment rooms as well as quiet nooks and tranquil bedrooms. Best of all, though, are the jaw-dropping 360-degree views across the Mont Blanc range. “It feels very exclusive, perched on the edge, as if you have the mountain to yourself,” she says.
The project started on site in 2017 and was completed in 2018. As with all such builds in this part of the world, you work with the seasons: digging the foundations starts at the end of the ski season in April or May; the chalet has to be water-tight and the roof on by Christmas, so work can get under way on the interiors through the winter and be ready for the following ski season.

The design work was carried out in Dobree’s London studio, augmented by regular site meetings with the contractors to ensure the work was progressing as planned, while local trades took care of the build, plumbing and electrics. The furnishings were sourced from across Europe, including vintage finds from the local brocante. Much of the bespoke upholstery was made in the UK, and the kitchen and pantry were a collaboration with Plain English.
Working at altitude and in a foreign language can be challenging, but Dobree speaks fluent French and has 20 years’ experience in the Alps. “We have an excellent logistics team too, who are practised in the art of dealing with customs clearance and installations in the snow – with or without a helicopter! In any case,” she adds, “I love travelling. It has shaped and inspired my work in so many ways. I have a farmhouse in south-eastern France that I use as my base when I’m meeting contractors and clients. It is my home from home and my favourite place to be.”

Her studio designs several chalets each year and has a reputation not just for high-end luxury but for taking care of the practicalities too. This one is unobtrusively loaded with tech: there’s a state-of-the-art cinema in the basement and a superb sound system throughout, and the heating is all underfloor and remote-controlled.
Of course, it’s vital to think about life in the snow: where are you going to put the skis, the wet boots and all the kit? Do you need a separate entrance so no one walks melting snow through the house? Experienced designers have other secret knowledge too (did you know, for instance, that chalet windows always open inwards because of snow?).
“But you also have to understand how it will feel in summer,” adds Dobree. “Timber is lovely and cocooning in winter, but it can feel oppressive and claustrophobic in the warmer months. I combat this by getting the balance of wood and plaster right. It’s the same story with fabrics: wools and sheepskins are lovely in the snowy season but they’re less appealing in June or July, so you need a blend of different textiles.”

The sitting room’s palette of creams and greys works well all year round and complements the apple-green of the kitchen. Each of the bedrooms has been individually designed in a co-ordinating scheme: chunky knits, woollen throws and tactile bedspreads add a real softness and luxurious feel, but the neutral colour scheme, interspersed with hints of blue, creates harmony and restfulness.
Harnessing size, scale and proportion was another way Dobree achieved her aims. In the living room, the double-height space guides your eye to the top of the mountain peaks. A pair of sheepskin chairs tempt you to sit by the fireplace, which has a wide stone hearth topped by a soaring wooden chimneybreast. Over in the sitting area, though, the ceilings have been lowered to create intimacy: the furniture is grounded by a soft, warm rug and the horseshoe of sofas makes this a convivial spot. Fur cushions and cashmere throws add another textural contrast. The bedrooms, some of which are tucked under the eaves, are likewise on a smaller scale and feel secluded and private – though still benefitting from the awe-inspiring views.


The ceilings might be lower here, in the bathrooms and in the TV lounge, but there’s no lack of interest: expertly crafted panelling and exposed beams create a focal point. We’re a long way from the stereotype of orange pine cladding here (it’s actually larch, which has been flamed and brushed), but using a lot of wood in an interior has the potential to be problematic, since timber absorbs a huge amount of light.
“We had to come up with a good lighting scheme to counteract this,” agrees Dobree. “We layered downlights, uplights and table lamps to create a cosy atmosphere. And double-height spaces are not easy to light – we deployed discreetly concealed LED lights on the beams to light the ceiling structure, so you don’t look up in to a dark void.”
She left space for a statement piece too, a chandelier by New York artist Lindsey Adelman over the dining table that looks like bubbles drifting upwards.

“I feel a great chalet should have a sense of place,” says the designer. “It should be grounded by its location, embrace local ideas, celebrate the mountains, and frame the views. The materials should respond to touch and age gracefully, changing colour and pattern over time. That’s why we’ve mixed old and new here. Local materials such as timber and stone are traditional in the Alps, but the way they’re used inside the house dictates how the interior feels. Too much can be oppressive. Too little can be bland.”
Oppressive and bland are accusations that could never be levelled at this house. As you stand in that double-height sitting room window and gaze towards the airy mountains, sunlight pouring in and tempting you out on to the piste, you feel as if you are literally on top of the world.

Also in issue 139:


Looking for more? Take a look at this luxury yacht






