Enlisting the right team overhauled this 300-year-old home for a 21st-century family
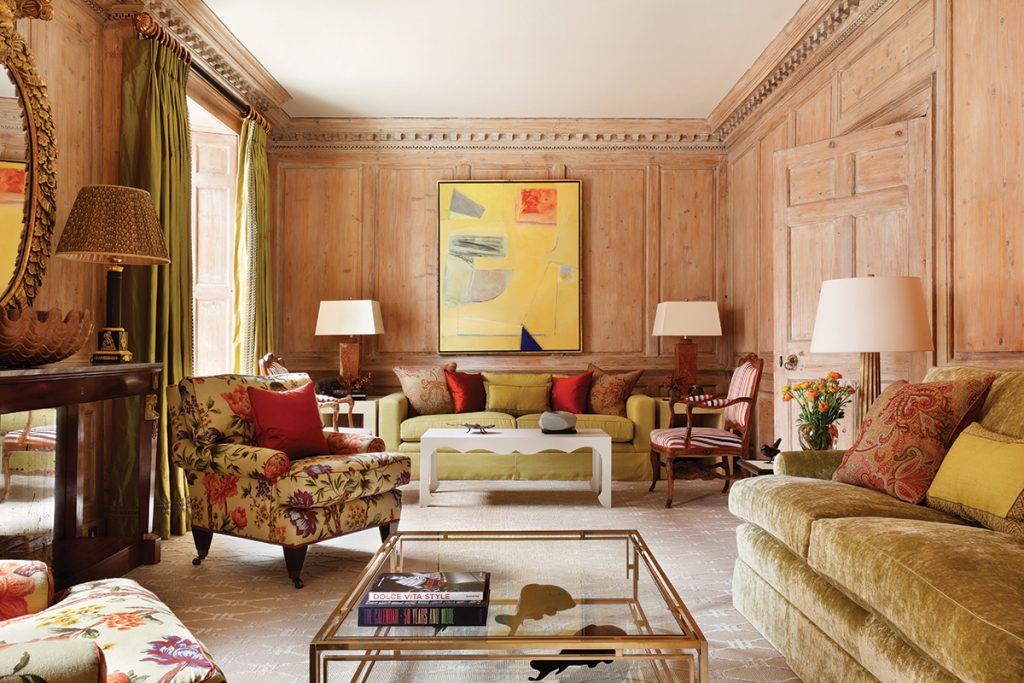
Photography Alexander James
Words Catherine Coyle
Steal this project’s style here
Zen masters, gurus and life coaches can all offer wisdom when we’re trying to adjust our lifestyle. But have you considered enlisting the guidance of an interior architect? Balance, after all, can be achieved just as readily through your physical environment as through your spiritual well-being. And balance is what interior designer Mark Gillette does best, as Rosie and Simon Kidston discovered when they purchased the Chelsea townhouse of their dreams. It was no easy matter finding the right expert to overhaul their 300-year-old home and make it fit for a 21st-century family with two teenagers, without stripping it of its heritage.
Gillette’s was the only studio outside of London to pitch for the job, and it was his spirited use of colour and his experience of blending the period elements of a house into a workable, contemporary home that persuaded the Kidstons to go with him. They didn’t want a stuffy, over-stylised setting and they were aware that mixing historic eras could be difficult.
Not for Gillette, though; as an interior architect with a background in antiques and art, he is well placed to find the elusive sweet spot between period architecture and contemporary living. “I’m a firm believer that old properties look better with an ‘evolved’ feel,” says the designer, who is already working on a second project for the family, this time overseas.
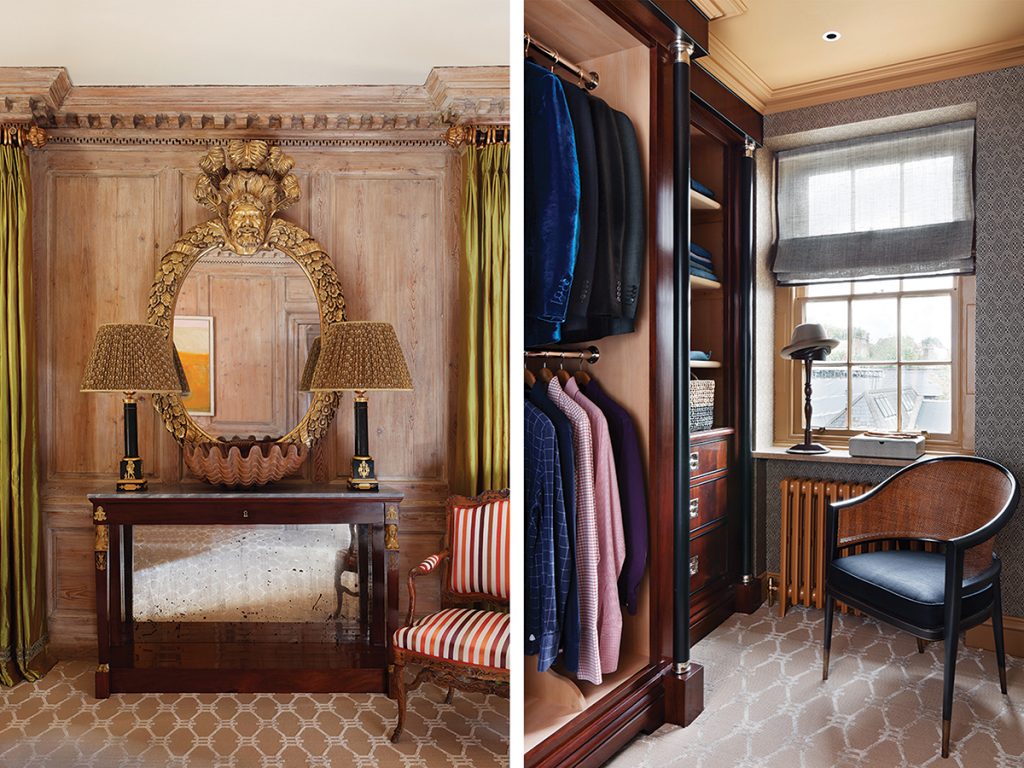
The townhouse is Grade I listed, so he and his team had to work around some pretty severe restrictions; they couldn’t alter the configuration of the rooms or the position of doorways, for example. Some renovations had been made in the 1980s, however, when original features such as the wooden panelling had been rejuvenated, so he had a lot of positives to work with.
The owners, who split their time between London and Switzerland, wanted the Chelsea property to have both an ‘English look’ and a fresh and liveable feel. “Finding that timelessness comes through how you use materials,” says Gillette.
“I think that bathrooms can play an important role when you are trying to get across the period of the property. If you look at classic New York hotels or even historic banks, you can get a sense of functionality and how to make these spaces work well but also look really grand.”
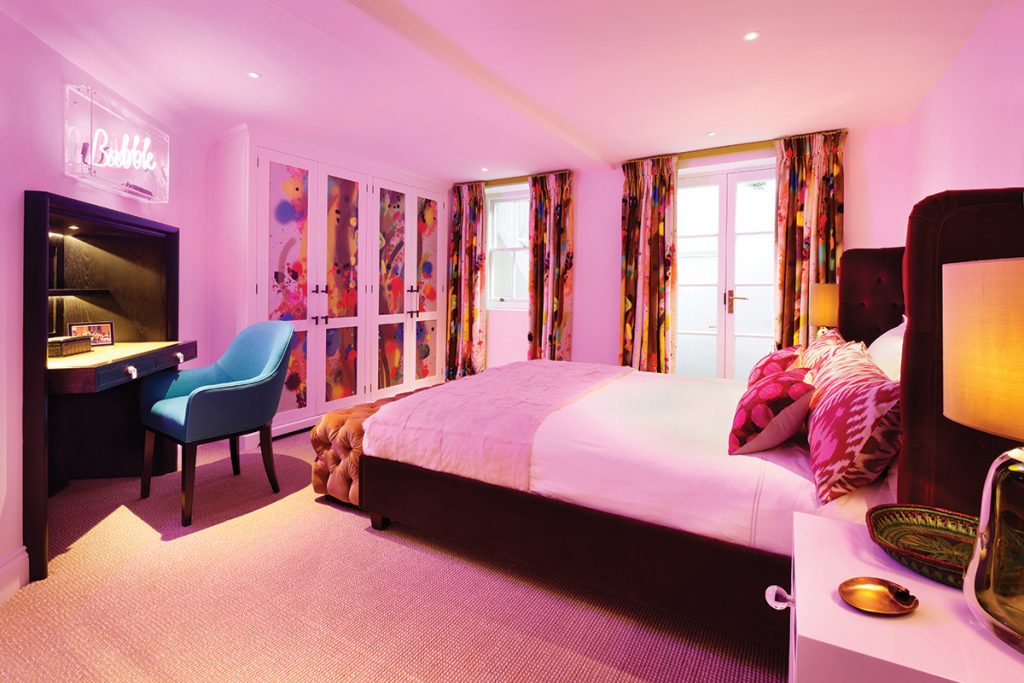
In space carved out of the basement to create a bathroom on this lower level, Gillette was eager to capture the spirit of 1940s glamour – he often looks to the 1930s and 1940s for inspiration for how to create a fluid, workable and luxurious space. Here, using materials including Calacatta Oro marble from Stone Age and introducing Visual Comfort period light fittings, the designer has achieved a contemporary interpretation. “We were really given a blank canvas by the clients, so we have been selective with the antiques we sourced, and have used colour and pattern to keep the scheme up to date.”
The house, built for the Duchess of Hamilton in 1715, has a layout typical of the 18th century, arranged over four levels. The first-floor drawing room epitomises Gillette’s prowess in combining heritage and modern glamour: the walls are lined in exquisite original pickled pine panelling, now cleaned and restored to its former grandeur; and there’s an Art Deco Jean Michel Frank parchment coffee table, a pair of antique Swedish chairs now upholstered in bright Hermès stripes, and a 1967 abstract painting by Irish artist Frank Phelan.
“We kept things fresh by using simple silhouettes against the panelling,” explains Gillette. “It’s intuitive. We listen to our clients and introduce contemporary art when it is appropriate to do so; ultimately, our interiors have got to have punch and be visually pleasing.”
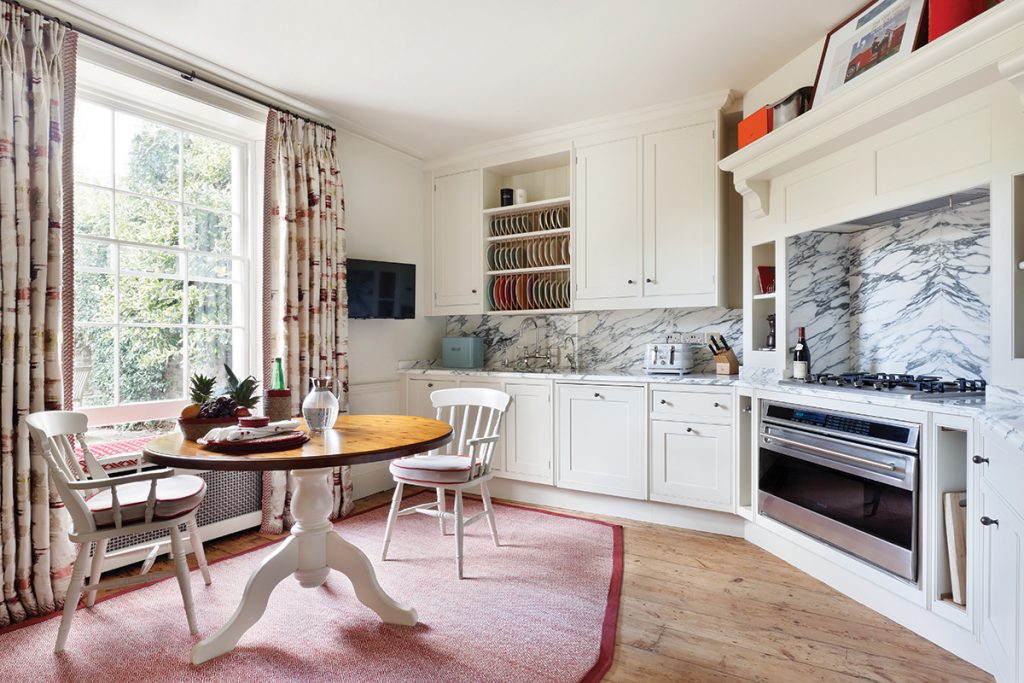
If impact is the goal, the redesigned TV snug meets the brief. In its previous incarnation, this room presented several challenges; its angled chimney breasts limited wall space, and the proposed plans felt too twee for a chic home. Gillette decided to have all the walls coated in an opulent red lacquer, with the high-gloss finish going all the way up to the ceiling. It’s brilliantly done (by a specialist who was flown in from Switzerland to complete the job) and looks like it has always been there, rather than being a new intervention.
“It has greatly expanded the room and made it feel luxurious and very atmospheric. And it’s actually a really good way to protect walls,” adds Gillette. The feeling of cosiness and grandeur comes from the choice of furnishings too: “We created a bespoke Turkish ottoman-style sofa upholstered in a rich Rubelli velvet and embellished with fringing from Samuel & Sons.”
The designer is a stickler for impeccable joinery and went through the whole building methodically identifying and removing any poorly made or badly installed reproduction woodwork from earlier renovations, replacing it with bespoke cabinetry that has been meticulously crafted and made to measure.
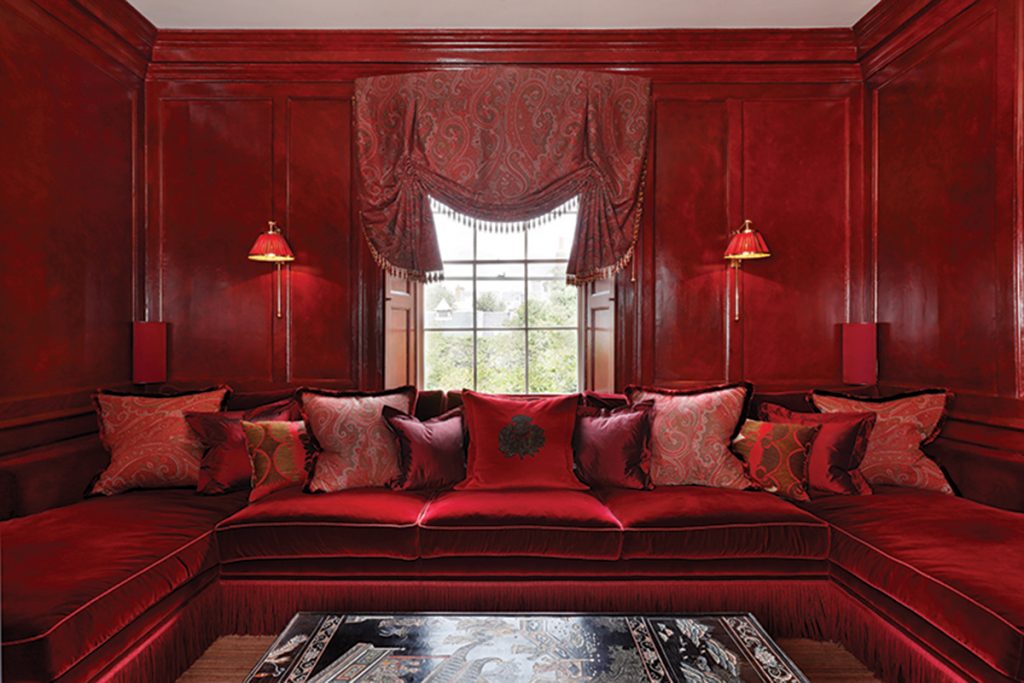
In the dressing room off the master bedroom, for example, he has devised an elegant area that looks as though it might have been here since the house was built; in fact, the bespoke mahogany cabinetry with ebonised and nickel accents, a classic Alfonso Marina chair from Paolo Moschino and a horsehair blind by Le Crin, from Abbott & Boyd, are all new additions.
The landings, stairwells and hallways on each storey have been kept deliberately neutral and unfussy, as a way to counter the bold colour and texture found in the rooms. It’s a clever concept: these are spaces to pause and drink in the elements that make this timeless home work.
“We always strive to make features and details appear as if they’ve always been there,” says Gillette. “No one wants their home to feel like an old museum.”





