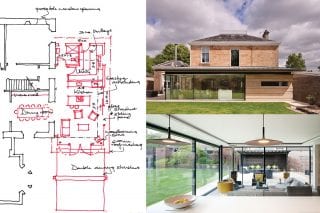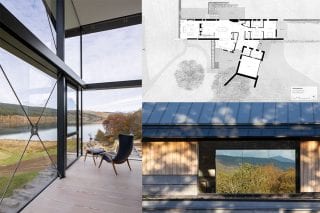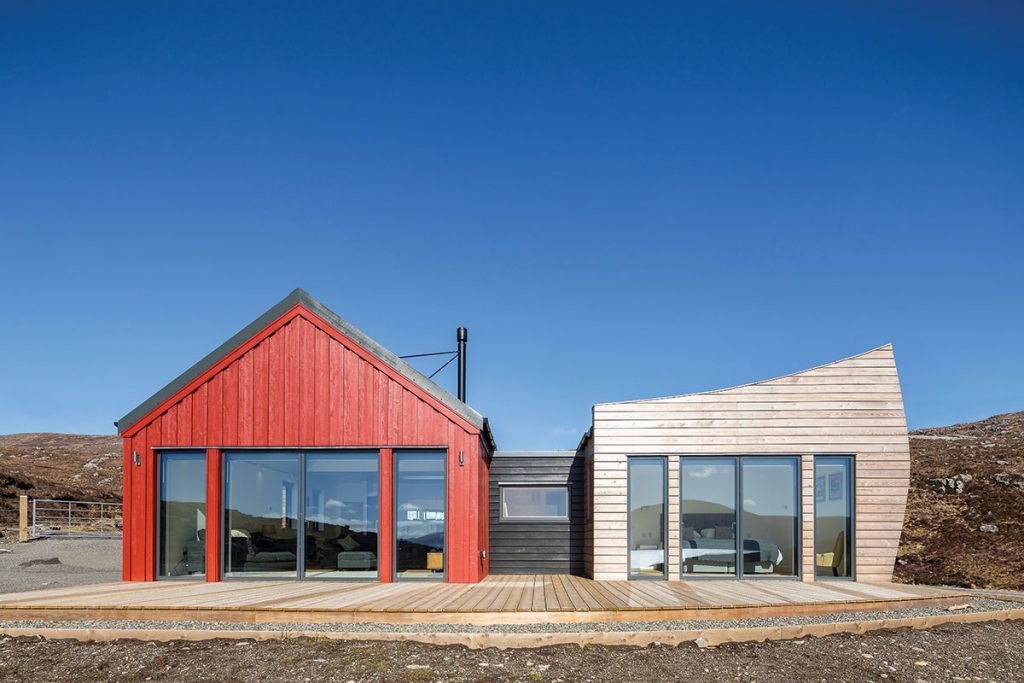This clever conversion has turned an abandoned school on Harris into a smart, functional new home
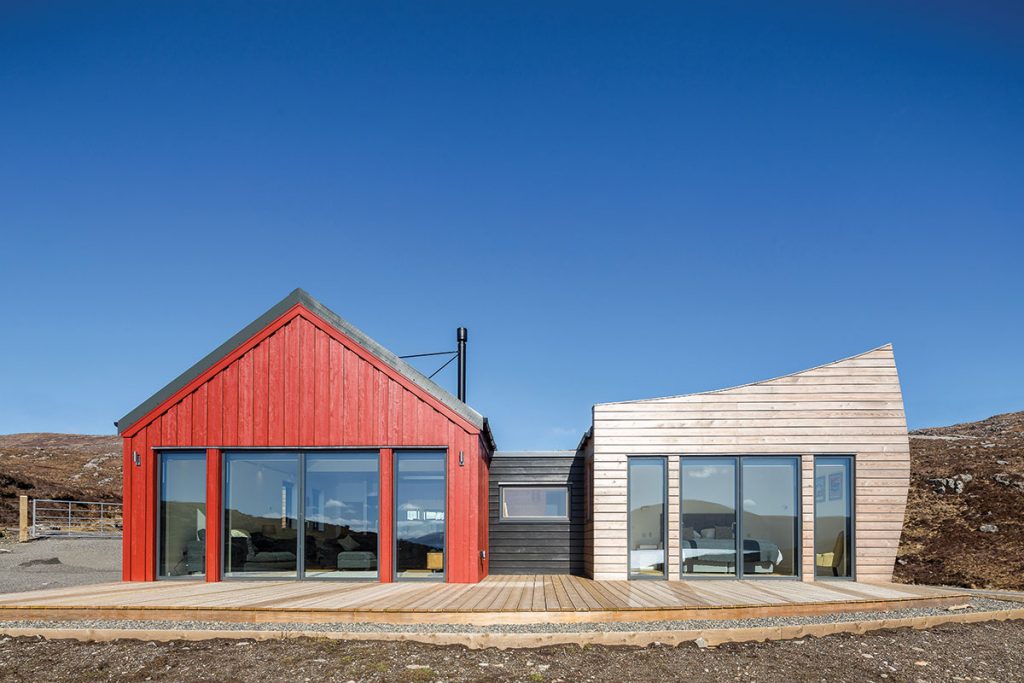
DETAILS
What A renovation and extension, converting a school into a home
Where Harris, Outer Hebrides
Architect Porteous Architecture
Contractor O’Mac Construction
Structural Engineers Maciver Consultancy Services
Photography John Maher
Words Gillian Welsh
What gives a particular building iconic status? Its impact on its surroundings? A design that has stood the test of time? Whether it successfully reflects local cultural values? All of these? If so, cute-as-a-button Cliasmol Primary on Harris would have scored a hat-trick. Once known as Scotland’s smallest school, its gates were closed for the final time 12 years ago when the register had fallen to just four. It was put up for sale in 2015, at which point Marion and Colin McNeill considered buying it. The couple, owners of a small business in Edinburgh, knew the school well, having passed it on regular visits to their old family house on the island. They and their children would look out for the little building’s bright red cladding, the long-anticipated pop of colour on the twisting single-track road, and know they were almost at their destination.
When it came back onto the market two years later, they seized the chance to buy this time. The McNeills have a strong connection to the local community as well as their family ties to the area and they knew this was a cherished building. It holds the trump cards of remoteness, location and views: perched by a burn in a rugged valley, looking out to sea and just a few miles from the dreamy white shores of Hushinish beach, it has seriously breathtaking credentials that simply couldn’t be messed with.
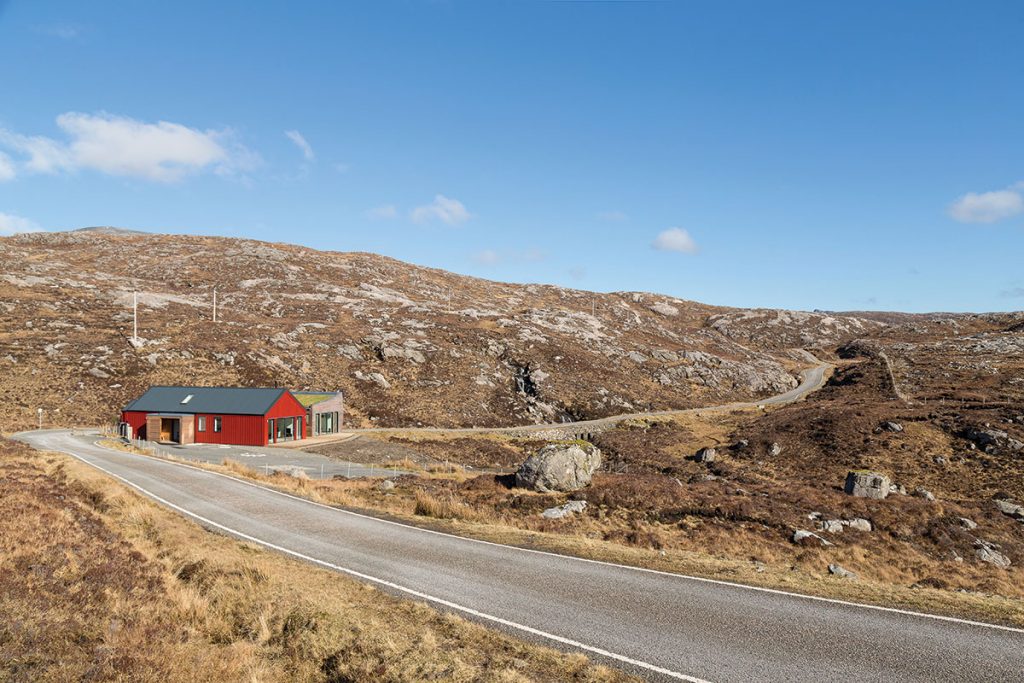
If they were going to convert what was undeniably a very rudimentary structure into a contemporary two-bedroom home, it was going to be sympathetically done to honour the island and not lose any of its dazzling simplicity. They would change the name (it’s now called Brandersaig) but keep everything else that made it so special.
They approached Porteous Architecture, the Harris-based practice run by Duncan and Fiona Porteous, to help them. “We went on site at the end of January 2019,” says Fiona Porteous. “As the layers of the building were peeled away, it became apparent that more work would be necessary – as is so common on renovation projects – and the construction period was extended from six to eight months, with work completed by September.”

The timber-framed school, with its corrugated iron cladding and roof, was in a poor state of repair. Much of its fabric had simply worn out. As work got underway, the roof, windows and internal fixtures and fittings were all removed and it was taken back to a shell. The basic shape was retained but the building was extended and reorientated towards the sea views. It now has two wings: the main one contains the living/kitchen area, a bedroom, shower-room and utility, while the second, smaller wing houses the master bedroom and a large luxurious bathroom. Linking the two, somewhat surprisingly, is a sauna. “It’s a relatively simple thing to design in a new or existing house as long as care is given to insulation and components,” says the architect. And far from being the kind of airless enclosed box of a tradition sauna, this one has something special: a landscape window that lets in the amazing vista of sea and coastline.
Opening up the building to the views has, in fact, been a key part of the redesign. The gable end of the school used to have just one small window (perhaps the pupils wouldn’t have been able to concentrate otherwise); now there is practically a wall of glass. The living area and the main bedroom both open on to a decked sun trap.
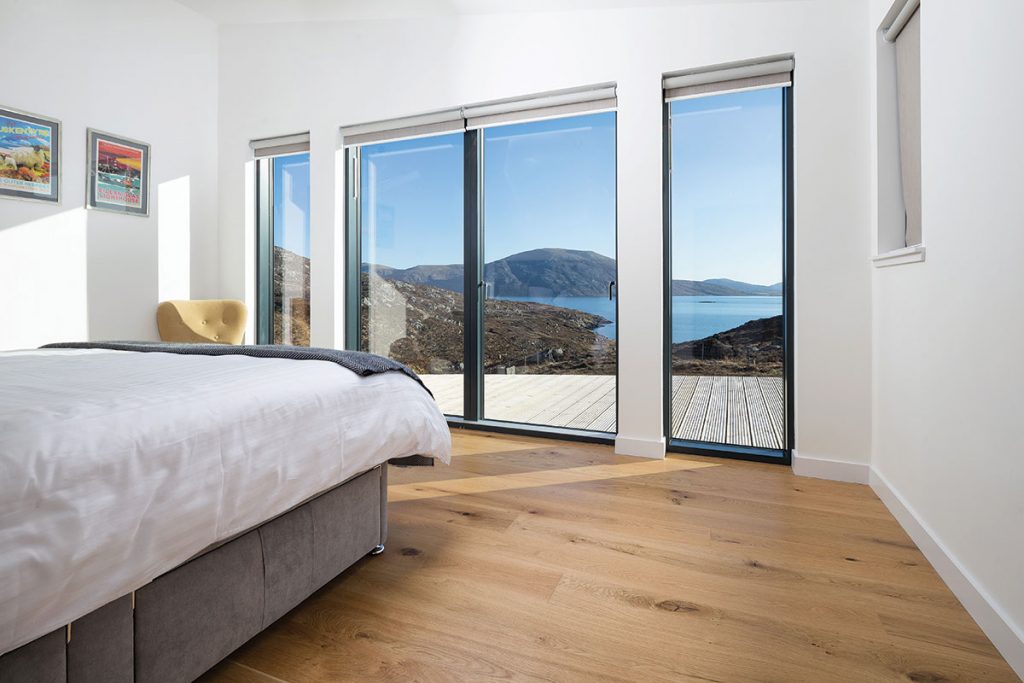
The form of the extension is unusual, with a sweeping upward curve, and has been influenced by the ever-present sea. As well as hinting at the shape of a wave, the sculptural bedroom wing borrows elements of traditional island fishing vessels, emphasised by the principal material, wood. Porteous is a fan, calling it “fantastic, sustainable and malleable”.
As an homage to the old red cladding, Russwood’s Scotlarch was painted by a local tradesman who matched it to the original colour. A natural grass turf roof covers most of the new bedroom wing, to visually connect the building to the landscape.
Right outside is the old tarmac playground. It’s relatively flat, and good for kicking a ball around. The painted hopscotch grid has been left intact, a late request when the area was essentially a building site; thankfully, the skills of the main contractor, Stornoway’s O’Mac Construction, prevented this valued piece of memorabilia being obliterated. Landscaping has been kept to a minimum. “It’s a place to look out from, rather than to focus in on like a suburban back garden,” says Porteous. “The outdoor space is effectively boundless, so the house and deck are the viewpoint – like being on the bridge of a ship.”
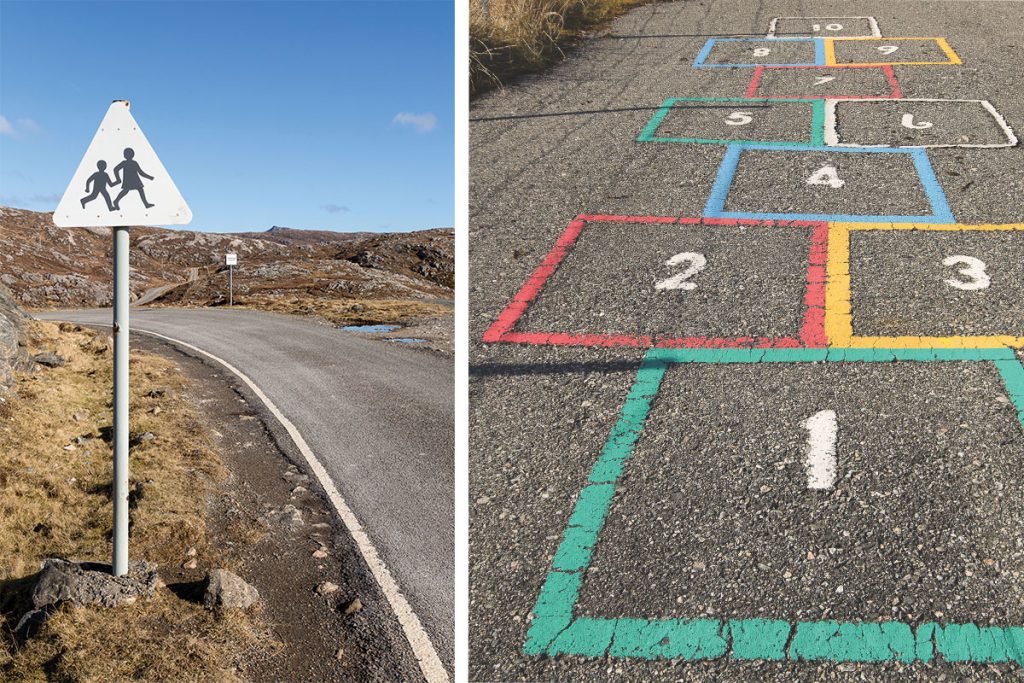
Already a distinctive little red punctuation mark on the winding single-track road leading to Hushinish beach, the building is now even more eye-catching with its three-dimensional, figurative qualities helping it to stand out in the craggy landscape.
“Often the constraints imposed when you’re working with an existing building can produce interesting solutions,” she reflects. “In this case, the nature of a colourful and much-loved primary school inspired us to design a happy and cheerful house.”
If you’d like to read more of our Architecture features pick up a copy of the magazine, or subscribe here.
Also in our current edition (Sep/Oct 2020):
