They had enough space to build a mansion, but the owners of this house aimed for quality over quantity – without stinting on luxury
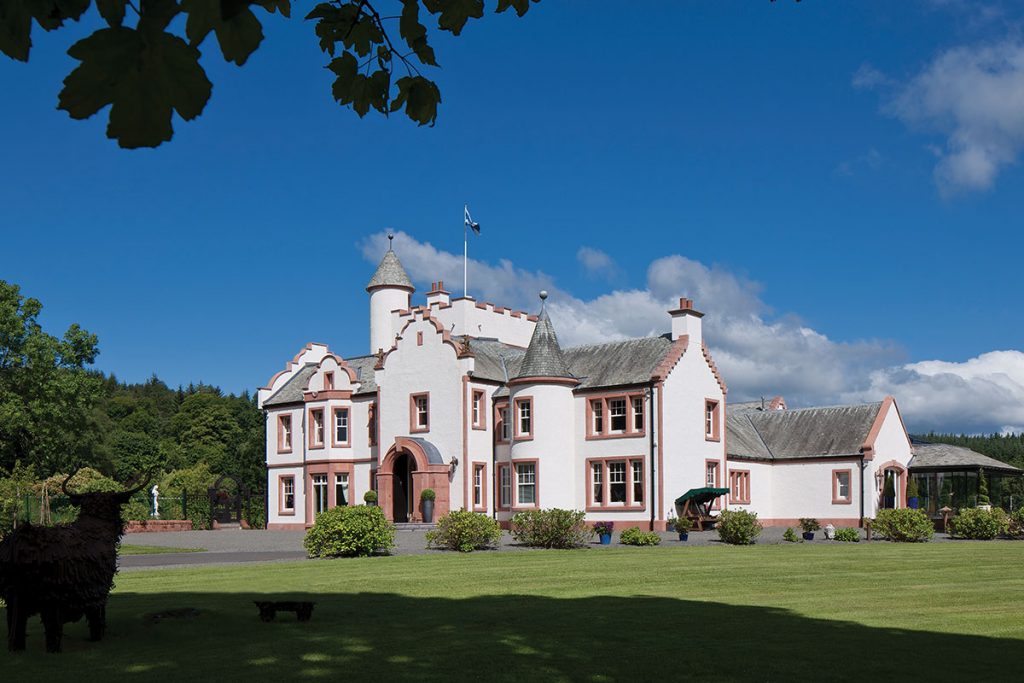
Back in 2007, a historic Stirlingshire estate of several hundred acres was put up for sale. It came with a house – not a grand Scots Baronial pile, such as you might have expected to find at such a stunning location, but a modest four-bedroom house built in the 1970s.
The new owners, William and Jayne, bought with the intention of demolishing it and replacing it with a house that would be a modern, comfortable family home, with a presence and stature more befitting of its surroundings.
The estate is no stranger to ostentatious mansions. A 60-bedroom manor house had been built here in 1890, but it was demolished in the 1960s. The new owners had no ambitions to emulate this kind of grandeur, though, preferring instead to build on a far more sustainable scale.
“We did have planning consent to build something larger,” says William, who has worked in the construction industry for more than 30 years. “But as our children grew up and began to leave home, we decided to go for a smaller house. We felt it was important that every room had a purpose. Why have eight or nine bedrooms if you’re not going to use them?”
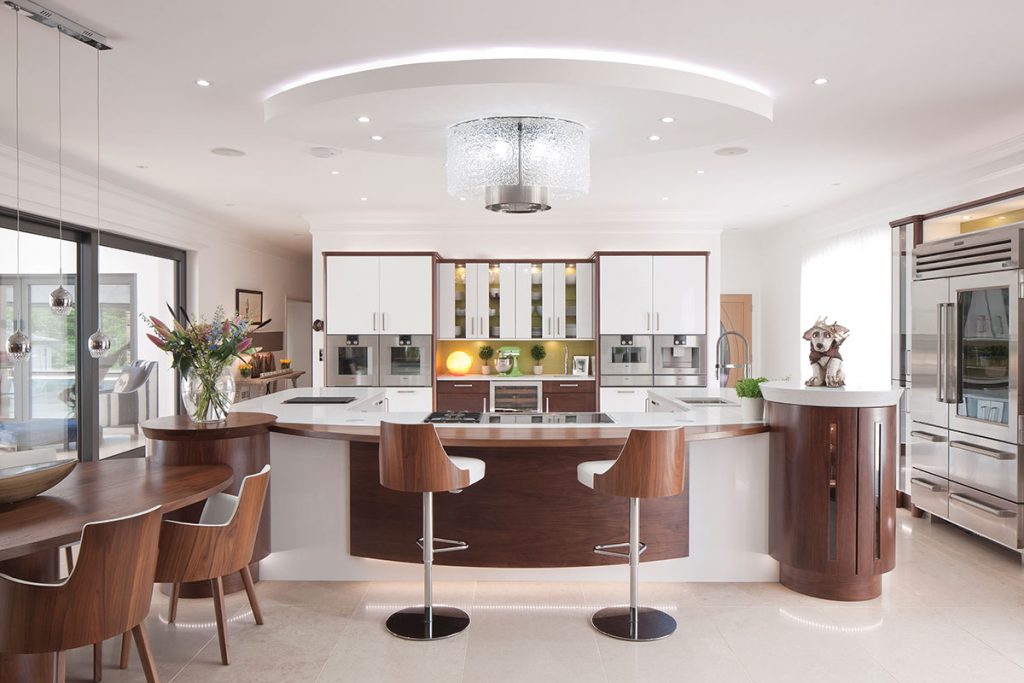
Alastair MacIntyre of Glasgow architects McInnes Gardner worked with the couple to help them realise their vision for a contemporary home with a traditional appearance. The design that finally emerged was a modern mansion with a nod to the past. “It’s no pastiche, though,” insists MacIntyre. “It recalls the Scottish grand houses of the past in the Baronial style that is itself an evolution of the defensible castle and French Romantic tradition.
“Our design essentially borrows this language and evolves it, integrating Flemish gable features on the exterior. Internally, it has been given a modern twist – this is not a house of endless corridors and stairs such as you find in traditional mansion houses; rather, it’s a contemporary expression of luxurious modern living.”
Following the planning process (“We received approval almost by return,” says the architect), the project went on site. The owners managed all aspects of the build, appointing the contractors and sourcing the materials, taking time out of their respective businesses and relocating to a cottage on the estate so they could be fully hands-on. Other than some bedrock that needed to be chiselled out, the build proceeded smoothly.
The new house has a timber-and-steel frame encased in blockwork and finished in traditional cement rough-cast (low-maintenance silicon K-Rend). Reclaimed Westmorland slate covers the roof. Two elements of the 1970s house, the entrance and a turret to the right of this, were salvaged and incorporated into the design.
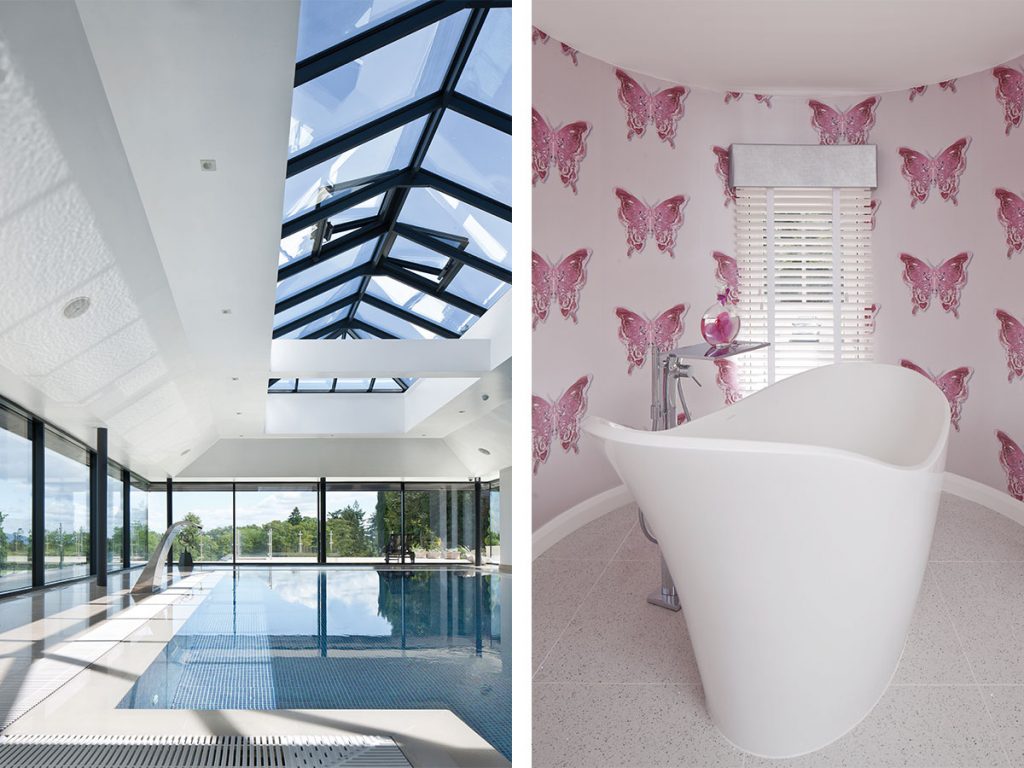
“A lot of the red sandstone from the original house had been discarded – we reclaimed it and reused much of it,” says William. “The stone lions which perch high above the entrance, and which are over a metre high, are also from the old house. We repaired them and I installed them myself.”
The grand entrance lobby leads to a drawing room, a dining room that can accommodate 20 people, a large living room-kitchen with a prep area and casual dining space, and the turreted garden room. The eastern side of the house is given over to a swimming pool, gym, steam room, cinema room and guest bedroom. Arranged across the upper floor are lounge areas and four more bedrooms. The turret contains an office, there’s a wine cellar in the basement, and there’s a special area with direct access out to the garden for the family’s dogs.
“As with all large houses, the challenge was to avoid long corridors and instead to connect the spaces in a bright and comfortable way,” says the architect. “The house has to look and feel grand on occasion but operate on a smaller, more intimate level on a day-to-day basis.”
To achieve this, the accommodation revolves around the grand central entrance hall and staircase, with the principal rooms accessed off this. Ancillary rooms such as the utility areas are positioned further away. At the extremity of the northern end of the house there’s a second staircase and lift that is essentially a service stair to allow access from the day-to-day active spaces, tennis courts, gardens and garage.
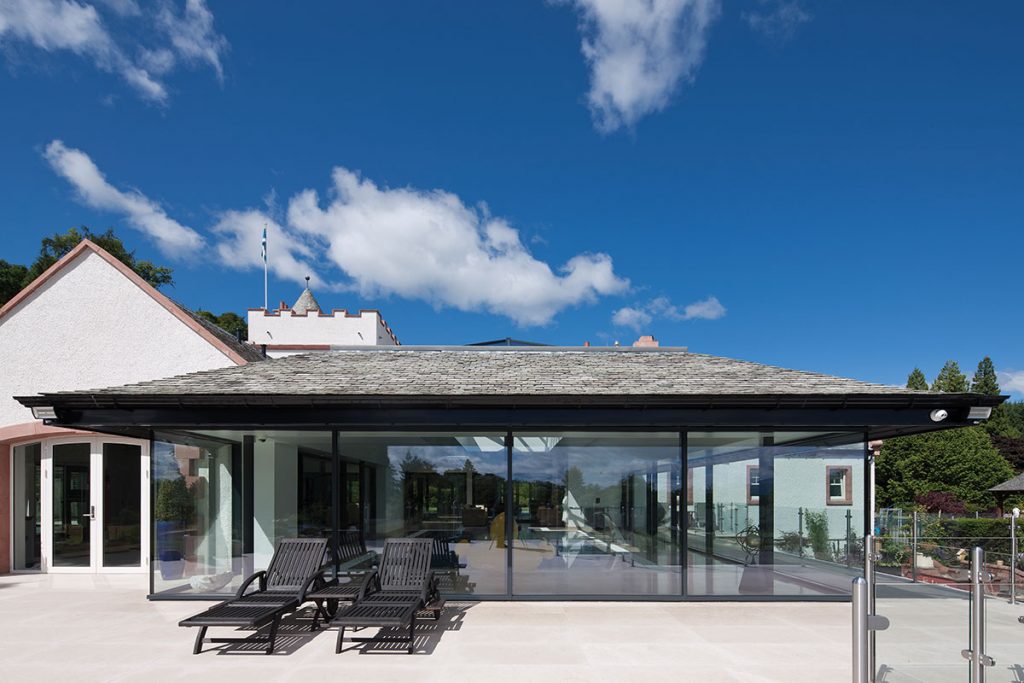
The pool house is one of the most striking elements of the architecture. “It’s a big pool and it had to be well lit with natural light,” continues MacIntyre. “As it forms the eastern face of the dual-aspect kitchen, it allows morning sunlight and views to the hills and lake. It is glazed all round with large sliding aluminium double-glazed units and has a big central skylight.”
Jayne designed the interior decor, taking inspiration from the surrounding landscape of woodlands, orchards and a small fishing lochan. “We designed the house around the landscape, so the intention was to bring in the idea of wildlife and nature,” William explains. Wallcoverings by Timorous Beasties and a solid oak dining table in the dining area, designed by Kitchens International, hint at this, while the limestone floors throughout the ground floor continue out to the external spaces as well.
The handmade central oak stairs, already in place, were designed by William and Jayne together with McInnes Gardner. The ironmongery, by Blazing Blacksmith, was inspired by the surrounding oaks and vines. The carpentry was by Jayem Joinery. The Omni ceiling lights and chandeliers came from the 1970s house, having previously been salvaged from the Victorian mansion. The brass door handles have been through the same journey; they, like the lights, have now been refurbished and dipped in chrome.
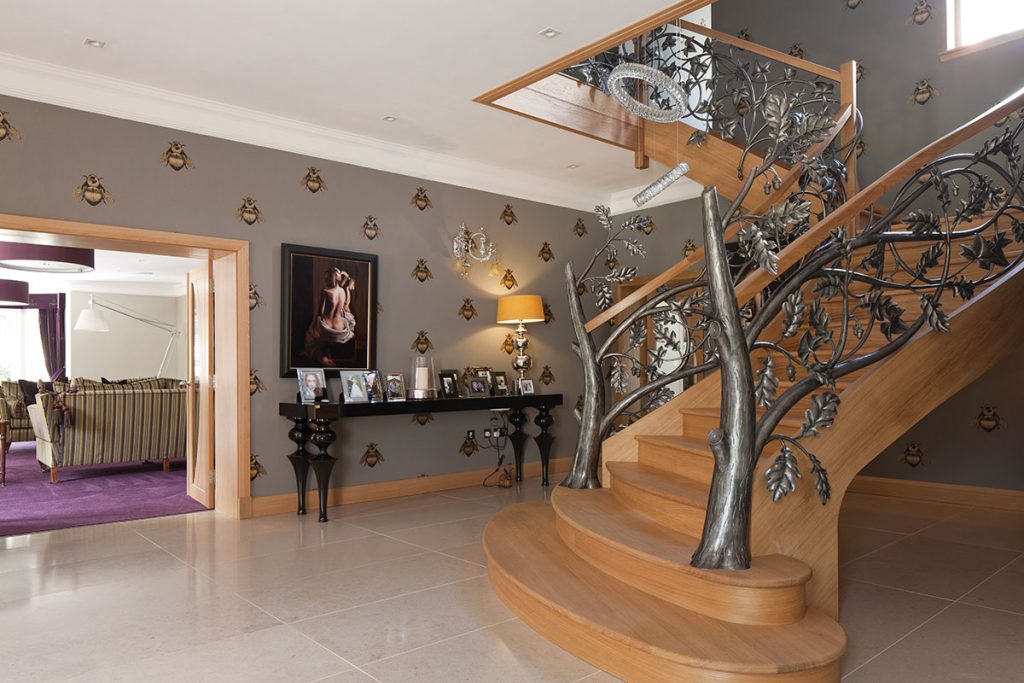
The house is highly insulated and has triple-glazed sash-and-case windows, while a biomass boiler controls the underfloor heating and hot water. Technology was installed with one eye on future needs – every room is wired up to a smart system providing surround sound music, television/computer plug-ins and lighting, as well as providing full fire protection and security. The whole system can also be operated remotely. “There is 15km of Cat 6 cabling in the house,” says William. “We were trying to think ahead, and it’s as good as we could get.”
Building such a well-crafted house was an enormous task. It took 18 months to complete, with 35 different contractors working on the site at its peak. But it was worth it to create a home the owners will enjoy forever, and where every area of the house has been thought out and put to use.
“It took us a few years to get to know the site before we took on the build, to experience where the sun rises and sets, and the prevailing winds hit. The whole house now has lovely feng shui,” concludes William. “You feel a weight lift off your shoulders when you approach it coming home.”





