Mid-construction design tweaks are usually to be avoided at all costs. Here, though, this couple took their east coast project in their stride
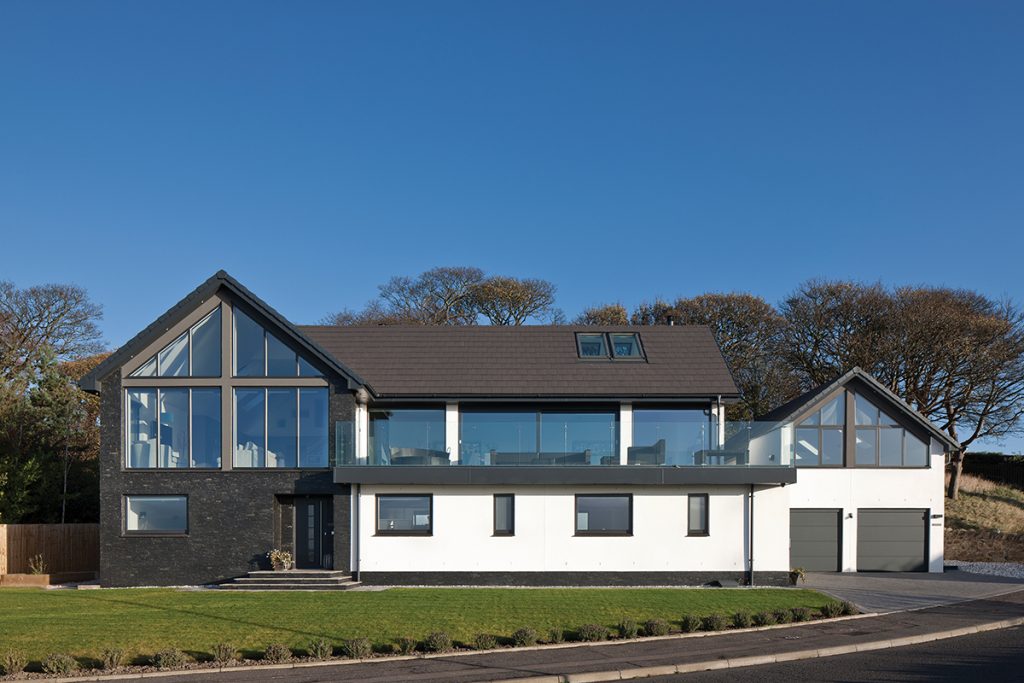
DETAILS
What A new-build four-bedroom house over two storeys
Where Dalgety Bay, Fife
Architect Andrew Black Design
Builder Dalgety Joiners
Photography David Barbour
Words Caroline Ednie
Playing around with the design once a build is underway is generally regarded as a Very Bad Idea. It can wreck the budget, derail the schedule and cause untold headaches for planners, builders and suppliers. But it can also, occasionally, turn a nice design into a brilliant one. This house, a contemporary light-filled coastal villa known as the Glasshouse, is proof that breaking the rules can pay off handsomely.
Its owners, Alan and Lucy Brown, were first-time self-builders, and what they have produced here, perched on the banks of the Firth of Forth, is the result of a huge personal investment in every aspect of the planning, design and day-to-day management of the project.
For such an ambitious undertaking, it’s perhaps surprising that the starting point was just a simple bit of good luck. “We were out on the Fife coastal path walking the dog one Saturday when we spotted a gap site for sale – a 0.3-acre plot overlooking the Forth bridges,” says Alan Brown. “We called the seller on the Monday and put in our bid on the Wednesday, which was the closing date.”
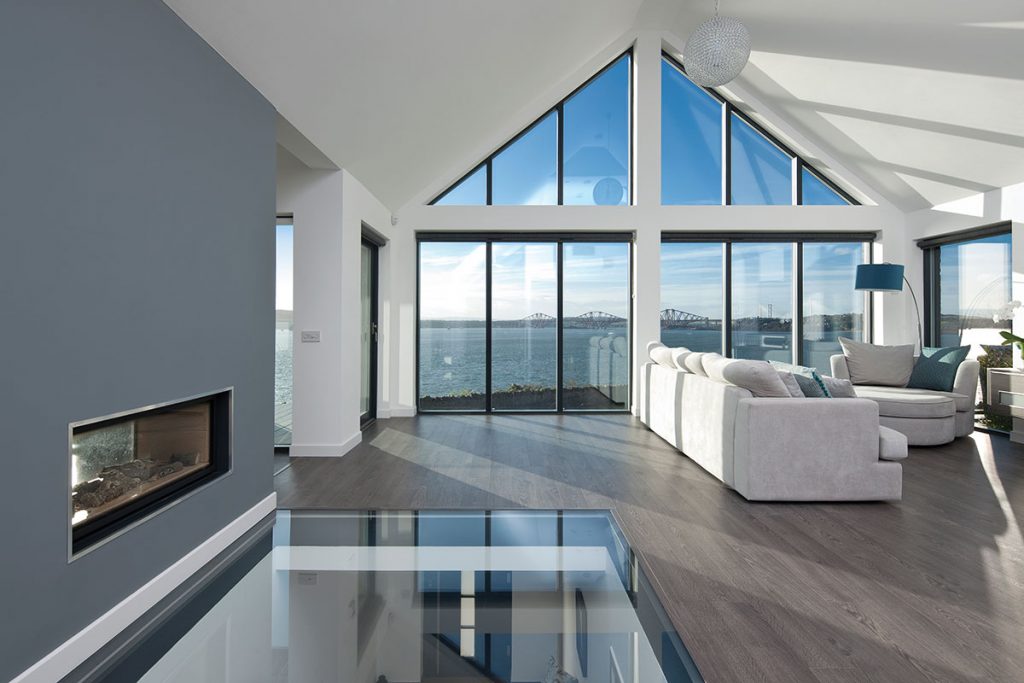
They’d had no time to consult architects or planners, as Brown admits: “There was no planning permission in place but we nevertheless put in an unconditional offer. The guide price was £20,000, which we went over by around 50% – our lucky number is 13, so we bid £31,313.13. And it was accepted.”
The couple, who were based nearby at Dalgety Bay, hoped to put a contemporary family home for themselves and their two daughters on the plot, but were impressively unfazed by the very real possibility of not being able to build on it. “We thought, even if we don’t get planning permission we’ll do something with the land – maybe just install some benches where people can sit and enjoy the view,” recalls Brown.
Their first move was to approach Dundee-based architects Andrew Black Design to come up with ideas and to help them navigate planning. “We had a wish list, which included every room having a view.” The initial design was for a three-storey house, a scheme that planning supported. The Browns, however, decided to pursue a simpler, more streamlined solution, eventually settling on a two-storey design.
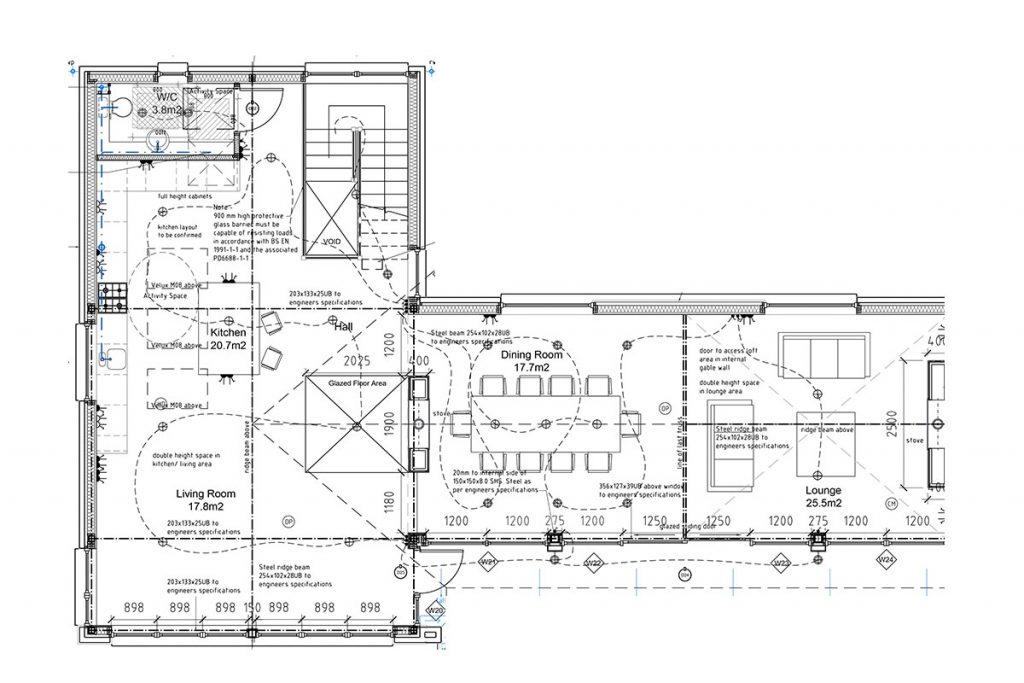
With planning permission in place, the couple sold their home to release funds for the build and moved in with the in-laws locally. “I was on site every day and shared the project management with Marc Hendry of Dalgety Joiners, the main contractor,” says Brown. “He was involved from day one and advised us every step of the way on how to keep costs down without sacrificing quality. He took on the responsibility of the build and the subcontracting, while I researched the technical side of things, such as the mechanical ventilation with heat recovery system (MVHR) and the lighting, and sourced all the windows and floors and so on. I’d choose the products and Marc would let me know how much was left in the budget – we would discuss every last detail.”
Being on site so often led to what Brown calls “a few tweaks” along the way. “I’d walk around and just look at what was going on,” he explains, “which meant that I could make any changes there and then.” He was helped in this by the fact that the house has a timber-frame construction that was supplied as pieces of wood – there was no timber kit company involved. Every panel was built on site. “It was only possible to get a real impression of the positioning and views from many of the windows by standing on the site as the building progressed,” he says. “The changes we made to the placement of the windows has really added to the success of the building.”
The alterations didn’t end there: “We also changed the balcony during the build to make it wider and more streamlined, and installed an LED strip along its whole length. It was the right thing to do, even though we had to go back to planning for it.”
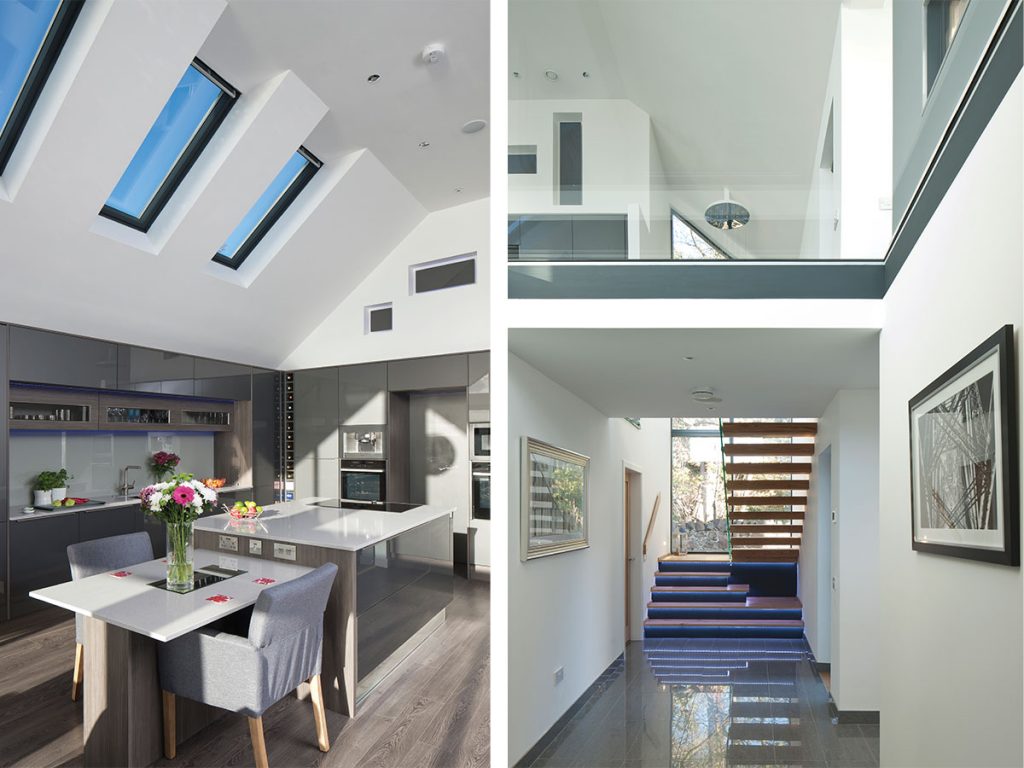
The interior was reworked too. “The whole upstairs area was originally going to be open plan, with no separating wall in the middle. However, when we were putting in the MVHR system, we realised we needed to house its workings, and that it made sense to put these in the loft above the dining room. From this came the idea of adding a two-sided fireplace between the kitchen and dining-lounge area. So, we created the wall, which has two uses – to split up the space, and to house the mechanics.”
Next up, the kitchen. What was to have been a walkway was incorporated into the room in the form of a walk-in larder, disguised behind a hidden door.
And there was one final major rethink that really has been a game-changer, as Brown explains: “We’d originally planned to build a playroom above the double garage but we then had the idea of creating separate guest accommodation – the Wee Glasshouse, as we call it, is currently a holiday rental. Design-wise, it’s a mini version of the living area of the main house, and has the same incredible views.”
Those views enter the house via large glazed areas to the upper level. An open staircase connects the living area with the accommodation down on the main entrance level, which has four bedrooms plus a large utility area opening to a private courtyard.
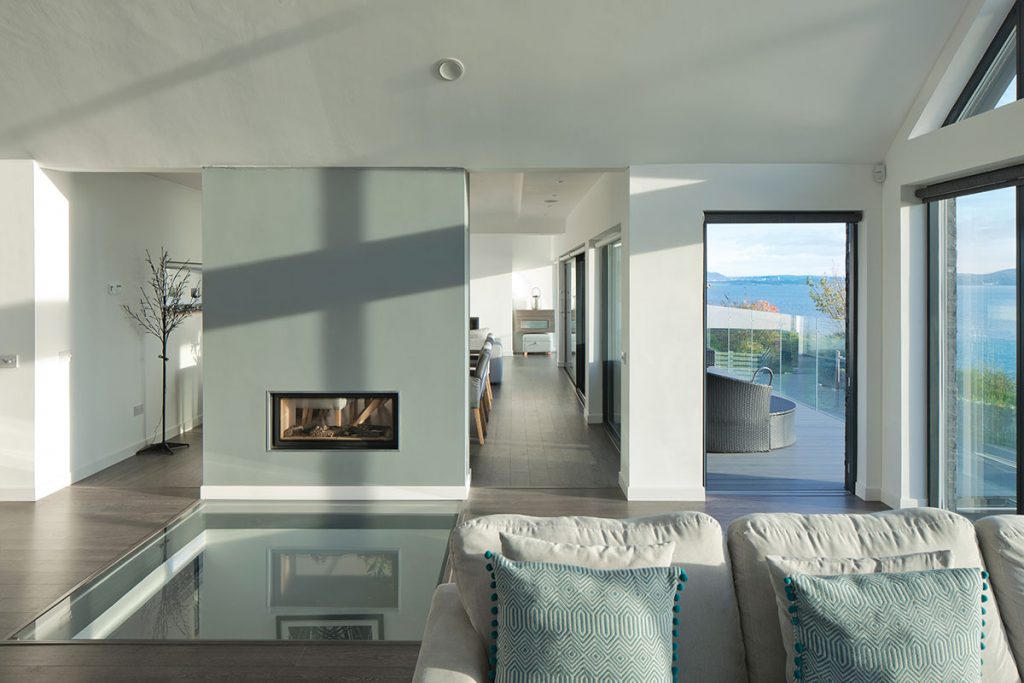
The exterior finishes include Wetherby stone cladding and silicon render, designed to withstand the coastal elements. Marley Edgemere tiles were chosen for a low-maintenance, hard-wearing roof, with the same tiles used for the sills, creating a sense of continuity. Inside, Uniclic laminate flooring was laid throughout.
“I wanted the floors to be as hardwearing as possible for the kids and suitable for the underfloor heating,” says Brown. Inserted into the upper level is a triple-layer glass floor, 38mm thick, that can support a tonne and a half in weight. “You could have a disco on it!” he smiles. The house is also wired for sound, featuring Cat 5-6 cabling, all connected to a plant room in the ground-floor utility area.
Not surprisingly, the budget grew due to the ‘up-speccing’ during the build; it’s something the owners are entirely happy with, since the Glasshouse was always destined to be their long-term family home. “We really stretched ourselves with this build,” admits Brown. “We always had it in mind that the extra we were spending wouldn’t put us in negative equity. The goal was to double what we put into it, and we have – the house was valued at £1 million when it was finally completed.”





