A private airfield proved to be the perfect location for aircraft enthusiasts – and the project scooped a major RIAS award
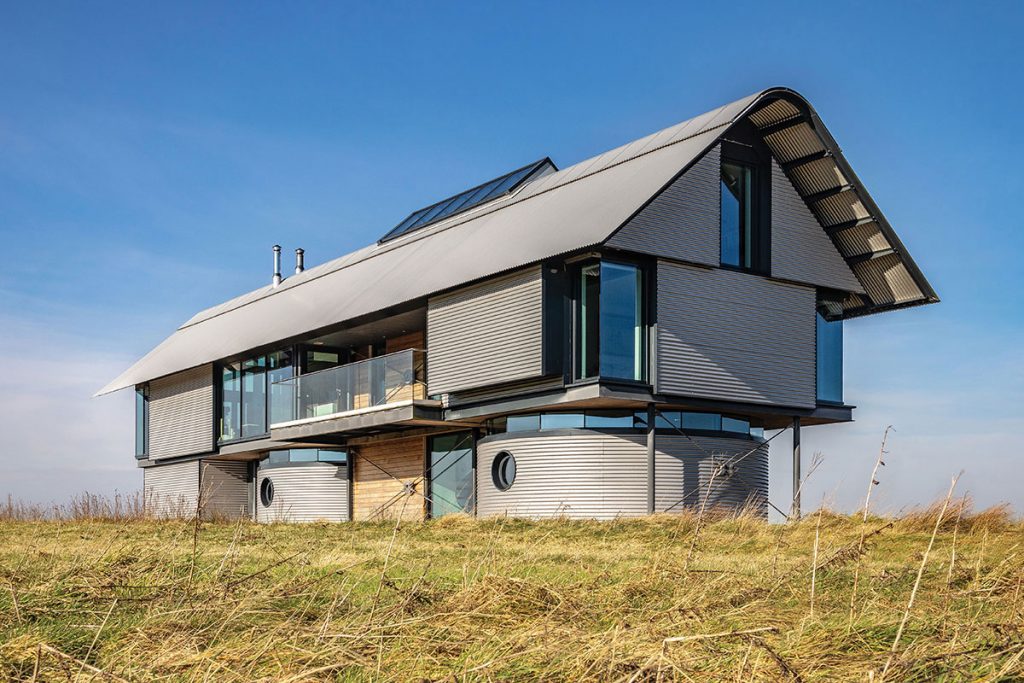
DETAILS
What A four-bedroom aluminium-clad house
Where Strathaven, South Lanarkshire
Architect Richard Murphy Architects
Photography Martin Lambie, Richard Murphy Architects
Words Caroline Ednie
Being asked to build a new family home next to a runway is not exactly your usual architect’s brief. But a hangar-inspired home with airstrip views made perfect sense for Colin MacKinnon, owner of Strathaven Airfield, and his partner Marta Briongos, a trapeze enthusiast.
MacKinnon, a microlight aircraft instructor, took over Strathaven in 2005. It’s the oldest continually used airstrip in Scotland and a busy centre for light aircraft in the spirit of a traditional grass runway flying club – so busy, in fact, that often in the summer, the couple’s working day wouldn’t finish until 10pm. Driving to and from their home in Glasgow every day was starting to feel like too much; they were on site full-time not only to deal with microlights and small planes but because the airfield is a key destination when larger aircraft and helicopters have to divert in bad weather.
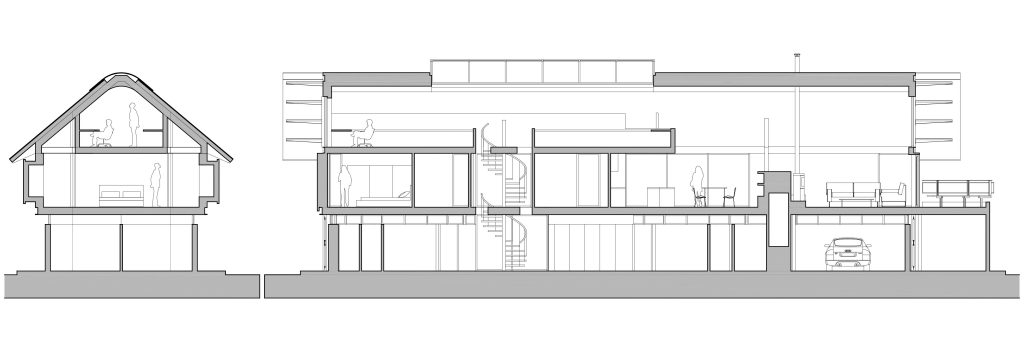
They couldn’t move into the Strathaven site – there was nothing there but two aluminium aircraft hangars and a Nissen hut. But was there any possibility of building themselves a home at the airfield? Who better to ask than an architect who is also a flying enthusiast and a qualified microlight pilot, Richard Murphy.
They told him about how, with the airfield sitting more than 250m above sea level and next to Europe’s largest on-shore wind farm, they were keen for any new house to be as strong as the hangars themselves, whose metal roofs are screwed into steel beams. There was also a fixed budget amassed from the sale of their Glasgow house and a former flat in Edinburgh.
Richard Murphy Architects (RMA) rose to the challenge, taking inspiration from the local agricultural and airfield structures as well as from the work of Australian architect Glenn Murcutt. The final design that evolved was a two-and-a-half-storey house with large first floor and roof. A steel frame with expressed bracing cantilevers out on both sides above the smaller footprint of the ground floor that sits within the main columns.
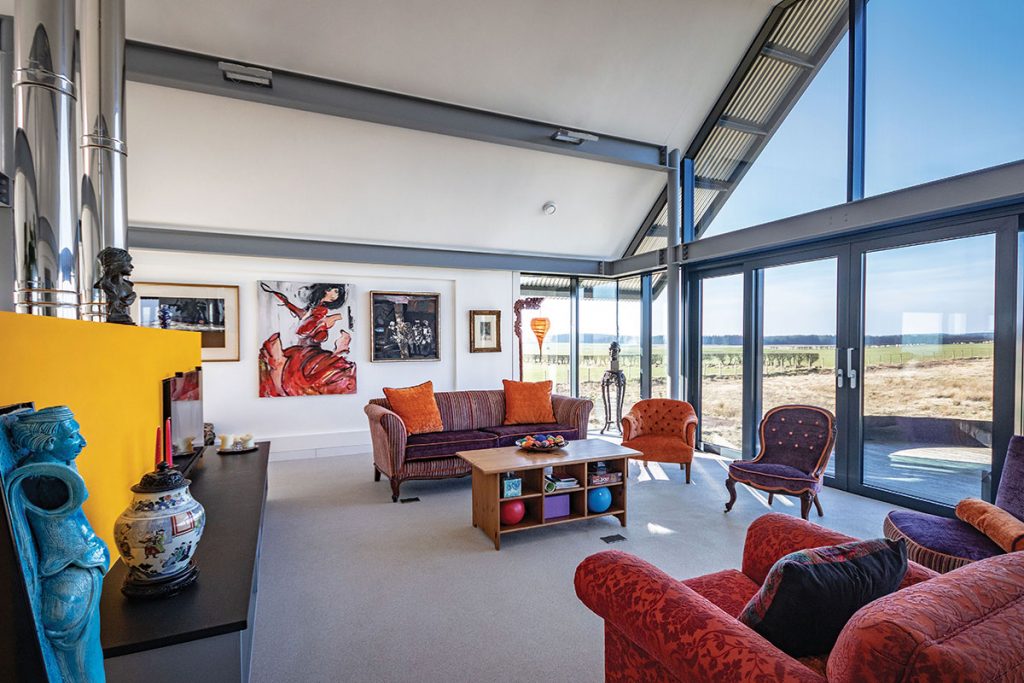
The roof and wall cladding to the upper level is corrugated aluminium, reflecting the local farm cladding and the Nissen hut. These are arranged as overlapping panels ‘floating’ over the ground floor with a band of clerestory windows between the two. The roof has a curved ridge to cope with the high-altitude winds, and the overhanging eaves have no gutters, adding to the streamlined form of the building. The ground floor is made up of three 6m-diameter aluminium circles that intersect with and abut smaller rectangular spaces.
“The clients had no interest in having a garden, so the house sits on a plinth in a landscape of grass and wild flowers. To allow for maximum supervision and at the same time minimum invasion of privacy, the main rooms of the house are on the first floor, with only a garage, utility and extra bedrooms on the ground floor,” according to the architects.
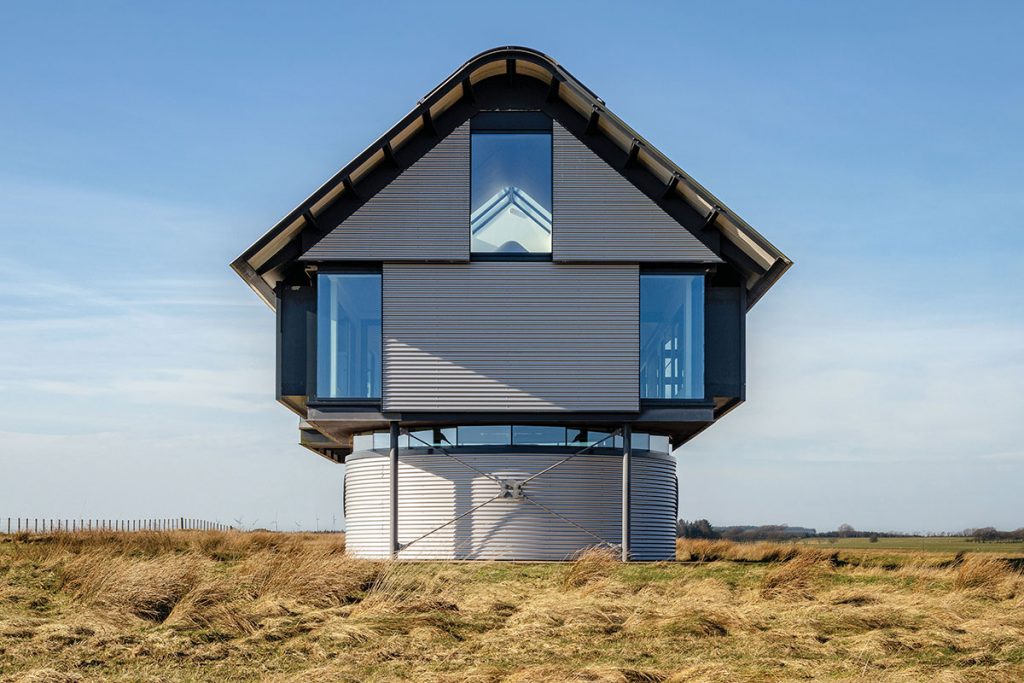
There were initial problems gaining planning permission, as this was classed as an individual house in the countryside. However, it was argued that in this instance it was essential to the running of the airfield, and an exception was made. The case was strengthened by key design features such as the long, low-slung form and the views of the entire airfield from the upper floor, which would allow the owners to check the whole area at the start and end of each day.
Even with that hurdle overcome, unfortunately, there were still problems ahead. “The construction required techniques more usual in large office blocks and hotels – curtain walling, a steel frame, reinforced concrete floors. Local house builders were not interested and larger companies thought it was too small a job,” say the architects. “It was a challenge getting tradesmen to understand what we were trying to achieve.”
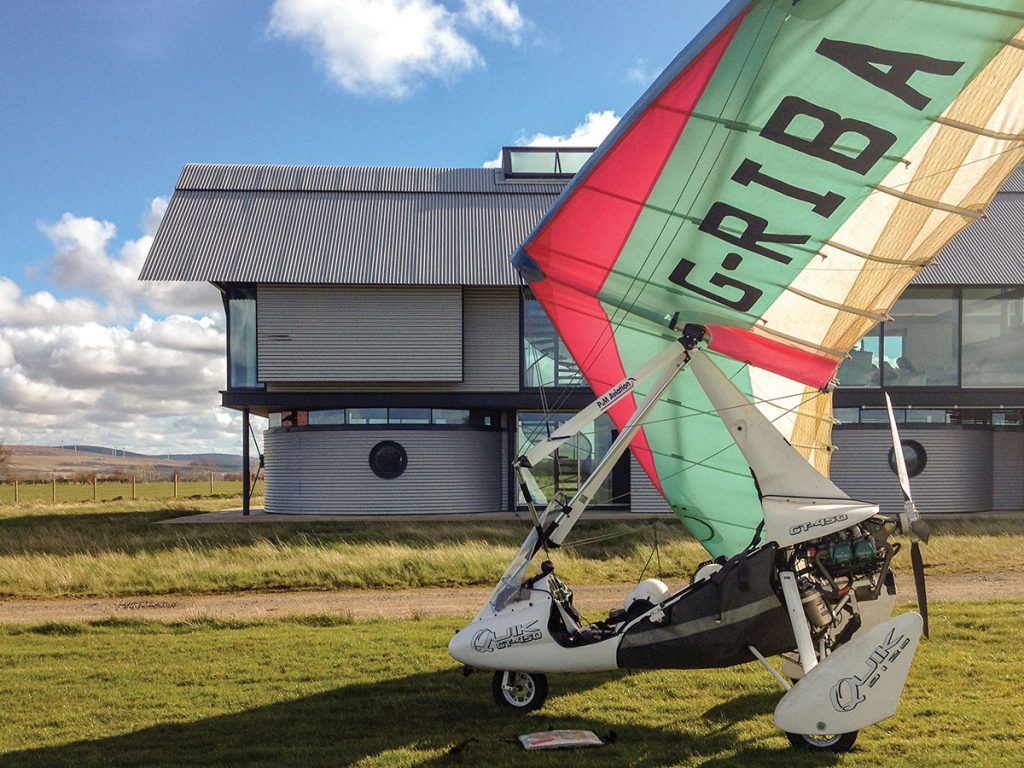
In the event, the owners co-ordinated a series of individual contracts on site, including the main steelworks, cladding and framing, and glazing contracts – the costliest elements of the build. The couple were also hands-on during the build, and the architects describe one of the highlights of the whole experience as “seeing the steelwork sit almost exactly to the millimetre on foundations the clients had laid themselves after a crash course on the internet”.
It was all going well at last – and then disaster struck. A massive fire in one of the hangars caused £850,000 of damage. It took five years to agree a final settlement with the insurers, during which time cashflow problems meant work on the project was suspended.
Finally, though, after nine years, Aluminia Meadownia, as the house is known, is finished and the owners have moved in. They each have a study in the roof space, on a mezzanine that spans roughly half the length of the building. The first floor has a kitchen, dining and living area, as well as the master bedroom, all within a double-height space. To the south, a balcony is sheltered under the roof, and to the west a circular terrace sits on top of the woodchip store which has been designed to resemble a freestanding water butt.
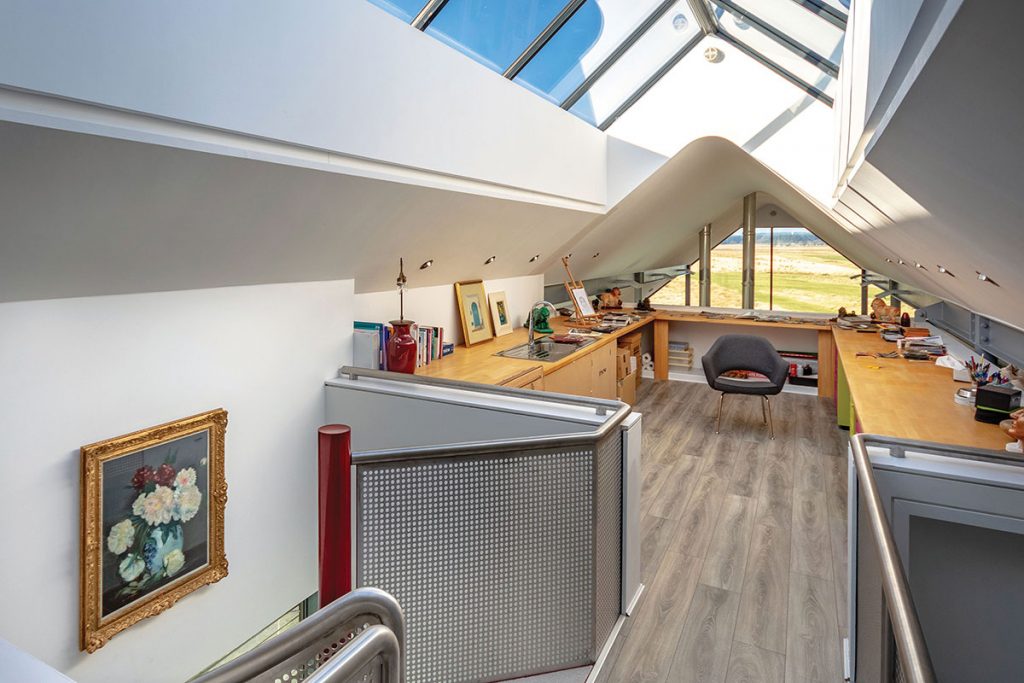
The three bedrooms on the ground floor sit within curved aluminium walls, echoing the form of the neighbouring Nissen hut. Porthole windows placed below eye-level give a degree of privacy, but allow those in bed to see the airfield and landscape.
The interior is a riot of bright colour – red for the kitchen worktops, yellow for the fireplace box, green and fuchsia in one bathroom, purple in another, yellow in a third, with bright orange cabinets in the main bathroom and utility room. Floors are finished in cedar, carpeting and quartz.
A spiral staircase links all three floors, rising between the full-height windows on the north and south elevations. The landscape can be seen right through the house at this point. Viewed from across the airfield, it makes a striking sculptural feature. Behind the fireplace is a secret utility stair direct from the garage to the kitchen.
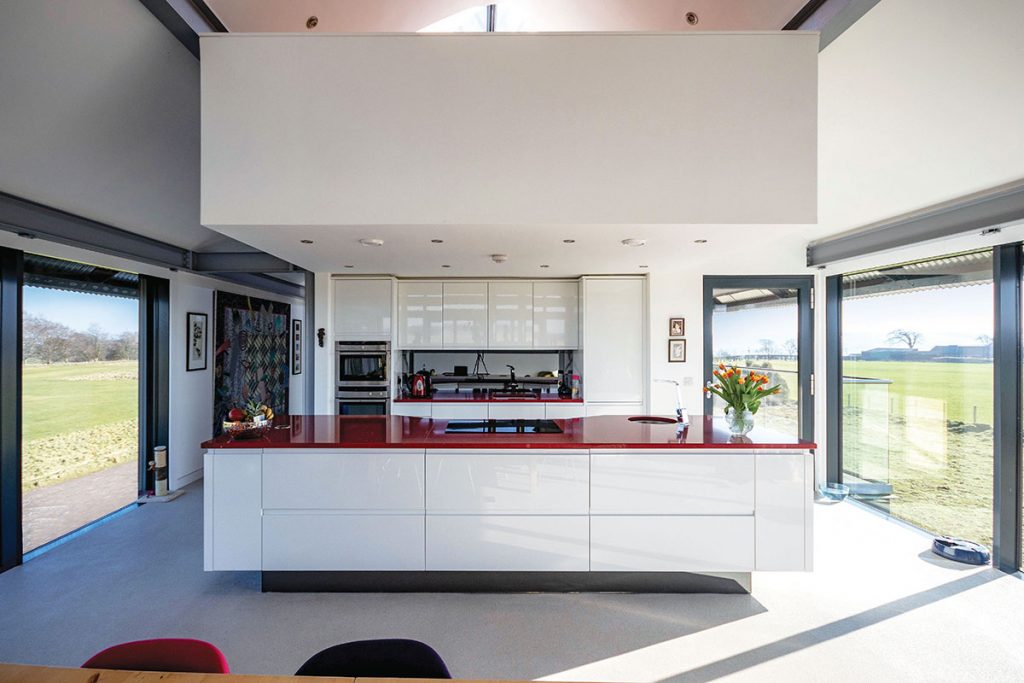
With the airfield having a limited power supply, it was imperative to minimise the load on the grid. As a result, almost all the house’s lighting comes from low-energy LEDs. The exterior lighting was tricky too, balancing the need to highlight the building (in the absence of street lights) yet ensure the uplighters did not spill out from under the overhangs and cause light pollution.
There is underfloor heating, powered by a wood-chip boiler. The steel-frame construction together with substantial insulation gives both airtightness and soundproofing. “The clients like to hear the birds but not the wind!”
It has been a long (and at times fraught) process, but this nine-year collaboration between owners and architects really has produced a unique home – something RIAS recognised by nominating it for the 2019 Andrew Doolan Best Building in Scotland Award





