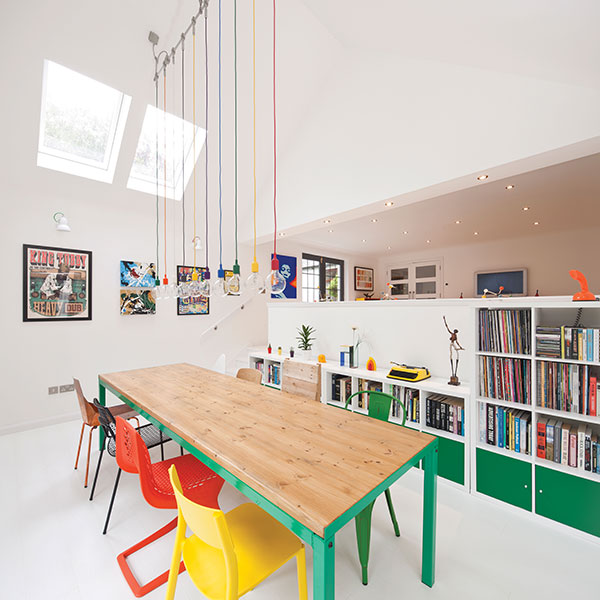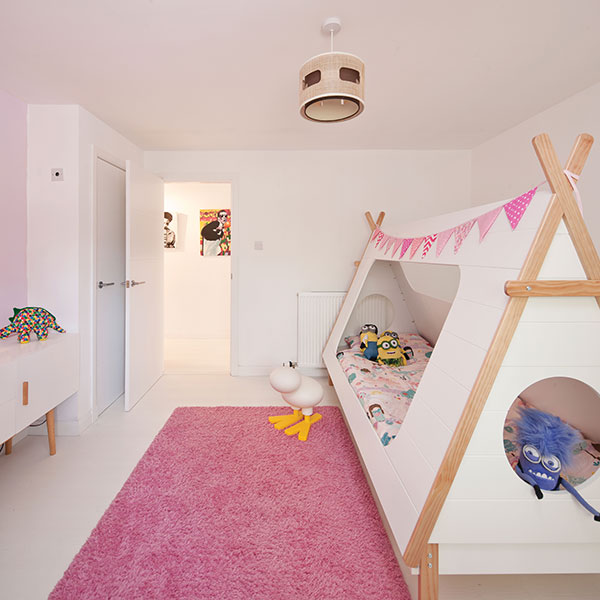Thwarted in their original expansion plans, the owners of this steading took a very different approach to get the space they needed
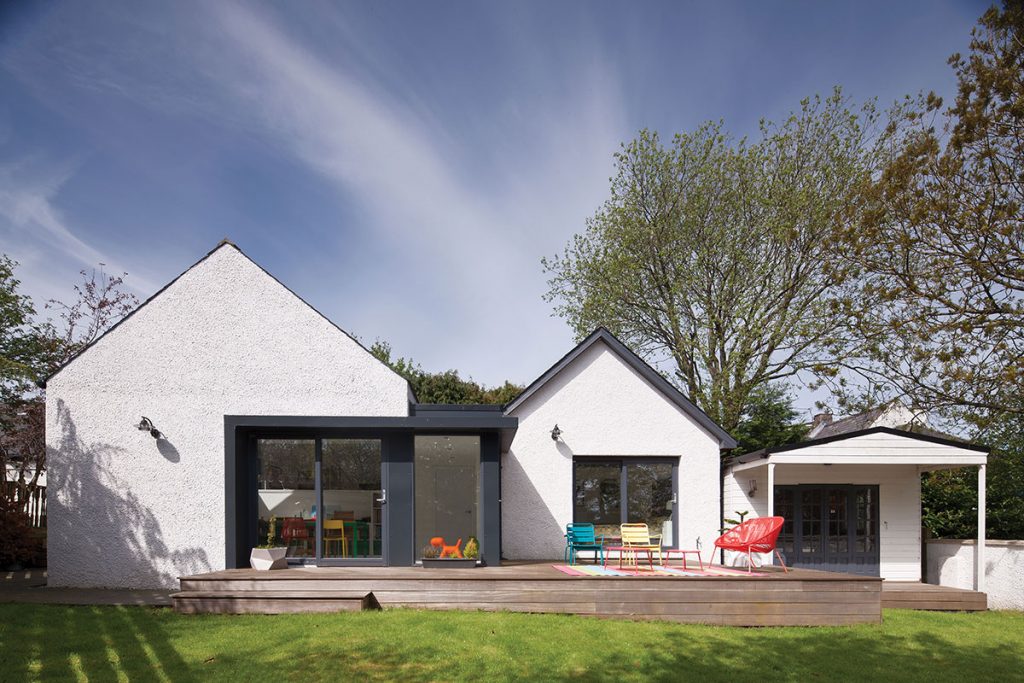
DETAILS
What An extended steading
Where Aberdeenshire
Architect Hyve Architects
Main contractor S&R Developments (Arbroath) Ltd
Engineer Graeme Craig
Photography David Barbour
Words Caroline Ednie
Converting the attic to gain an extra room is a tried and tested method of expanding a home without too much expense or upheaval. Michelle and Scott Leslie, the owners of this traditional steading in rural Aberdeenshire, had always had it in mind as a fall-back during the years they’d lived there.
They’d known when they bought the cottage that it might one day be too small for them (it was sold with planning permission in place for an extension to the gable end), but it was 13 years (and two children) later before they were ready to act. “Unfortunately,” says Michelle Leslie, “as soon as we did, we realised that altering the attic wouldn’t actually be possible without raising the roof to meet minimum height standards. So we needed to look at alternative solutions within our budget.”
The couple, who both work in the oil industry, got in touch with Nikki Ritchie of Stonehaven-based Hyve Architects. “We’d seen some of Hyve’s designs in the local area and really liked its contemporary approach,” says Leslie. “Our brief was for an extra bedroom with an en-suite. We were also keen to create a dining area; we have a nice big kitchen but there’s only room for the four of us to eat, so we were hoping for a larger space where we could dine with friends and family.”
Following these initial discussions, Hyve put together three design proposals; of these, the owners decided the option of converting the garage and then linking the house to the garage via an extension to the rear would be the most cost-effective and spatially savvy solution.
“The property was surrounded by a large, sloping garden but this was only accessible from the side through a small patio door in the living room,” recalls Nikki Ritchie.
“The design chosen by the clients looked at giving the steading a better connection to the garden. Instead of going for a big extension to create the required space, we opted to convert the garage into a large bedroom with an en-suite and walk-in-wardrobe. The extension at the back of the house provides a link between this and the cottage, while at the same time giving a much better connection with the garden.”
Externally, the design highlights the division between the linking section, which has a contemporary-looking flat roof, and the more traditional form of the main house and converted garage; internally, however, the flat roof provides a more gradual transition between the public dining area and the private bedroom.
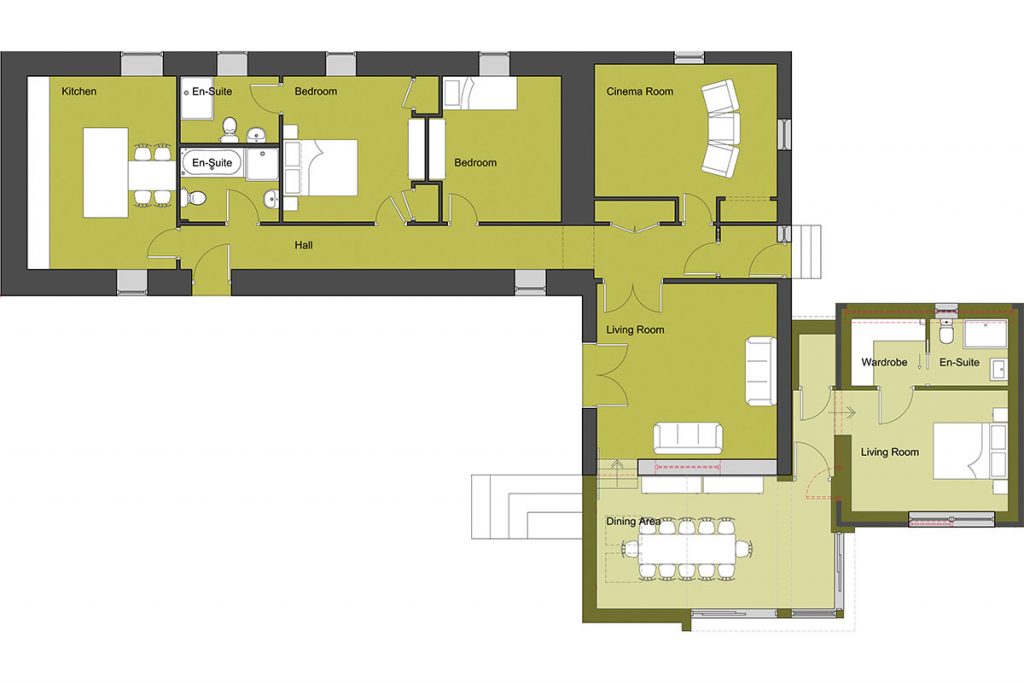
The extension is designed to maximise light and views to the garden. Rooflights bring natural daylight into the new living spaces, and the glazed façade offers views and access to the garden.
The design appealed to local planners too. “The former owners had won planning permission for an extension to the gable end that didn’t include the garage – what we were actually doing was something smaller than the original plans,” says Leslie.
The extension was constructed via a highly insulated timber frame with white render cladding and a Sarnafil membrane to the flat-roof link space. The architects assisted the Leslies up to building warrant stage, then the couple appointed a main contractor who managed the build process for them.
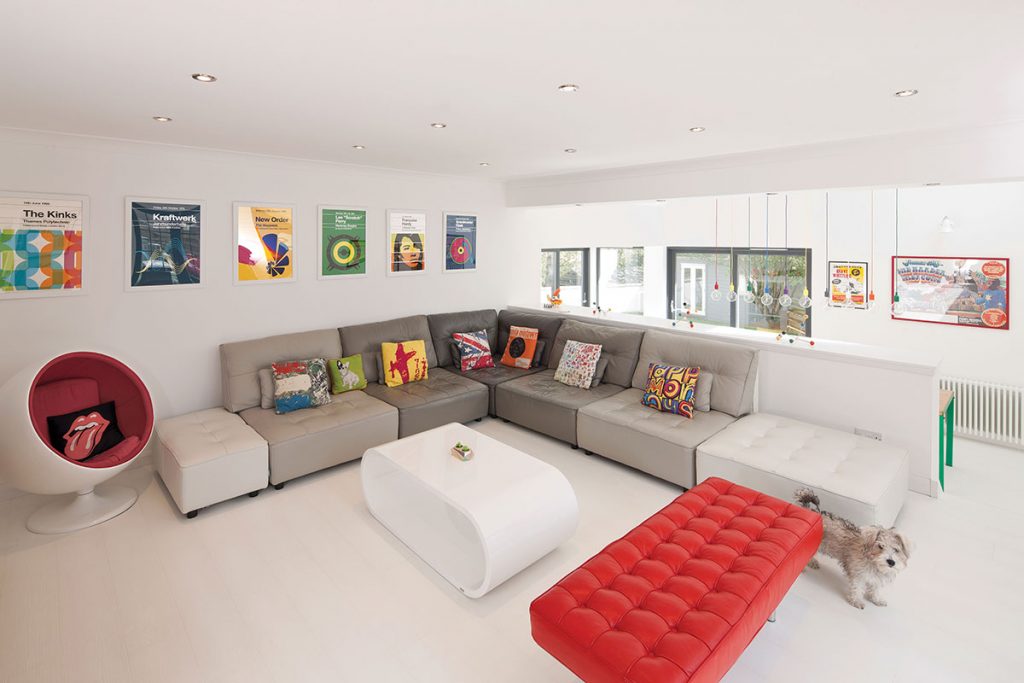
Things got off to a good start – but then they hit a snag: “Drainage issues can be difficult as you don’t know what you’ve got until you dig it up,” says Ritchie. “There is a sewer in the main street in front of the property that goes to the kitchen of the house, and there’s a sewer further down the street. We made the natural assumption that the same sewer runs all the way down the street – but it doesn’t. It stops at one end and there’s a gap in the middle.
“This is okay – you can dig a bit up and connect into it. But what it meant in this case was that the drainage levels for the new en-suite bedroom (in the former garage) were lower than the road. It meant a pump had to be installed, costing the clients around £8,000 extra. It was unfortunate, but drainage is one of those things that’s always an educated guess.”
Once over this hurdle, construction went ahead without many more hitches. The family stayed in situ during the build, which had its advantages – the owners were always on hand to make quick decisions, meaning there were no delays. But living in a building site can take its toll on family life. “That was probably the hardest aspect,” agrees Leslie. “But the contractors did everything they could to minimise the mess.”
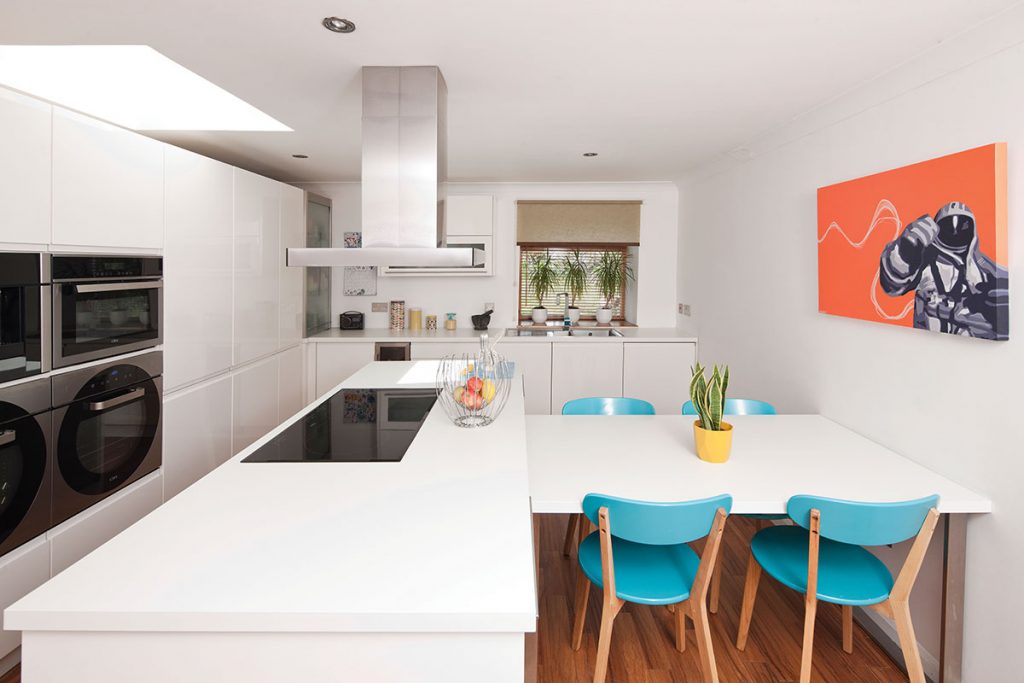
Appointing a building contractor, she adds, was one of the best decisions they made: “I’m really pleased we went down this route. The architects gave us some contacts and we put out tenders to about ten different companies – only three came back to us.
“We chose S&R Developments in Arbroath as we liked their approach; they were very professional and we felt at once that we’d get on well with them. Following our first meeting and throughout the build, they always came back to us quickly with the answers to any questions we had.”
The interior finishes have been kept simple and as low-maintenance as possible – even the white oak laminate flooring is pretty robust. “We got lots of samples and chose the one that was most durable and scratch-proof – essential with kids. We love it but it is quite hard work to keep clean. We were originally only going to have it in the dining room, but we ended up putting it in the living room and hall too, to make the place more cohesive. It looks and feels open and fresh.”
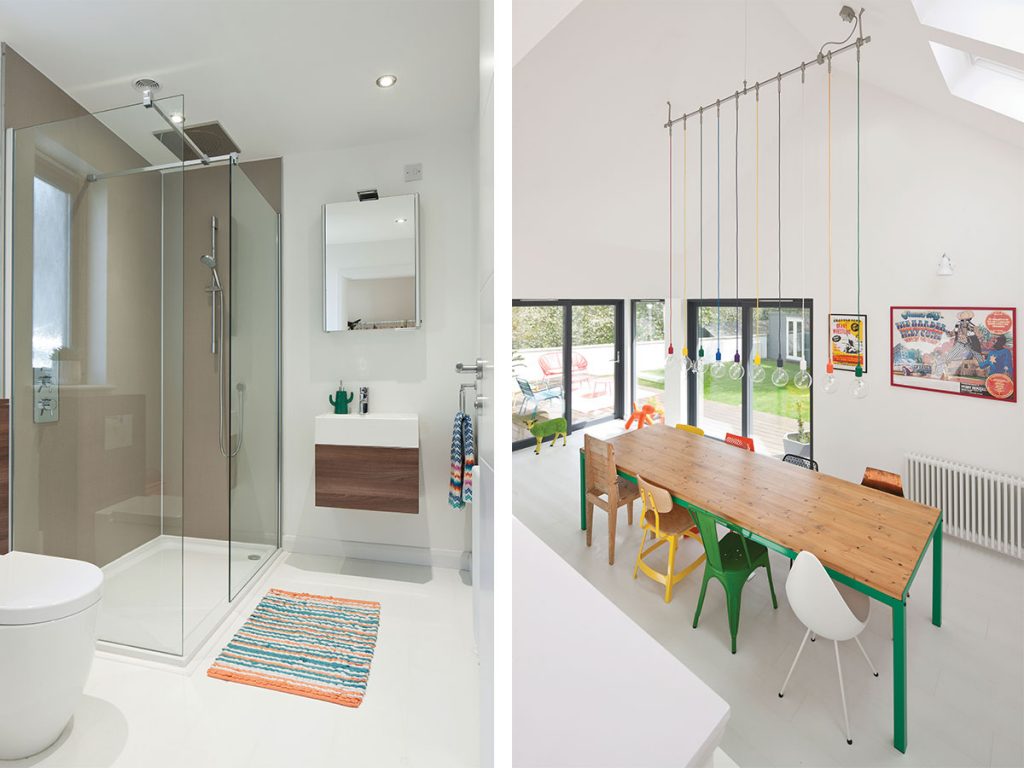
The extension has given the family a big social space. The kitchen, which was finished just before the build, is some distance away from the new dining area. “But it’s fine – we’re happy with the connection between the two areas,” says Leslie. “I’m very much into cooking, so I love having this big dining space – we can have up to 12 people over for a meal. We use it a lot at the weekend. It’s lovely if it’s a sunny day, as it feels as if you’re outside.”
The new relationship with the garden is another highlight. Once the construction work was complete, a retaining wall was built to the garden so the lawn could be levelled out. “We’d never really used the garden before,” admits Leslie. “Even though the extension has eaten into our outdoor space, and we had to take down a tree to make room for the decking, the garden actually feels bigger than it did and we use it so much more. Having so much glazing means I can keep an eye on the kids when they’re out playing. And the dog can go out and run about too. It also means there’s light in the living area all day long – we are so pleased with it.”



