A waterside home on Skye has been designed to embrace the elements, but is fully protected against the worst the weather can throw at it
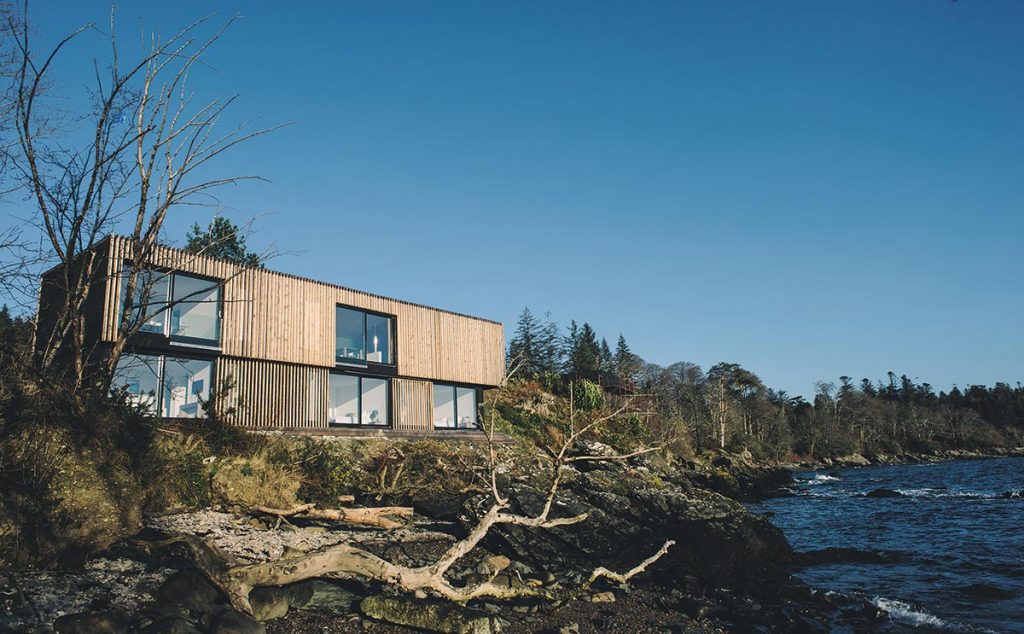
DETAILS
What A new-build two-storey home and guesthouse
Where Near Armadale, Isle of Skye
Architect Dualchas
Builder James MacQueen Building Contractors
Budget £480,000
Photography David Barbour
Words Catherine Coyle
Location, location, location. It’s not just the estate agent’s mantra, it’s the architect’s too – if for different reasons. Being sensitive to the site and its surroundings is a key consideration when planning a new house, and one that, if you get it right, can have a hugely positive impact on both the building and the people who live in it. In the case of this house, the site informed the whole project, and its success can be seen in the fact that it already feels like part of the landscape.
Relocating to Skye was more than simply a chance for owners Alan and Jane Gibson to downsize and retire. The couple had been living in Perthshire, running the Achray House hotel. “It was serendipity, really,” recalls former head chef Alan.
“We were watching Grand Designs one night and afterwards googled architects. We knew we wanted to retire somewhere on the west coast, and our search had taken us as far north as Applecross and as far south as Oban. We liked the look of the Dualchas website, so we called them and set up a meeting.”
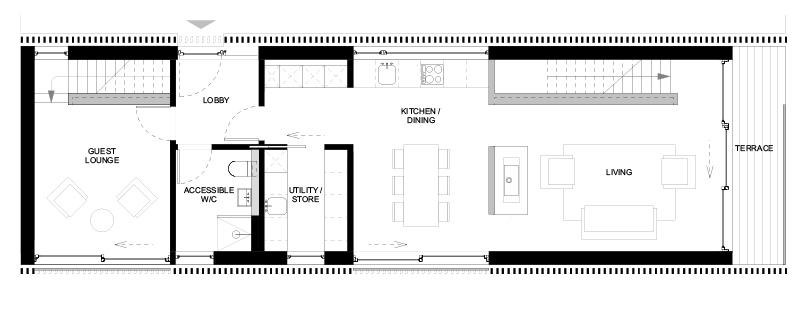
The Gibsons managed to secure a site close to the Armadale ferry terminal that had already been cleared for development. “It came with planning in principle,” explains Dualchas architect Rory Flyn who was involved in the build along with lead architects Mary Arnold-Forster and Neil Stephen. “Alan and Jane asked us to design an appropriate solution and help them through the planning application process. We were given pretty much a blank canvas.”
For the team at Dualchas, planning was straight-forward, with much of the preliminary works centring around the shoreline that forms such an impressive aspect to the front of the property. “We needed to carry out detailed wildlife surveys, particularly with regard to otters,” explains Flyn. “There was also a band of trees that required protection during construction.”
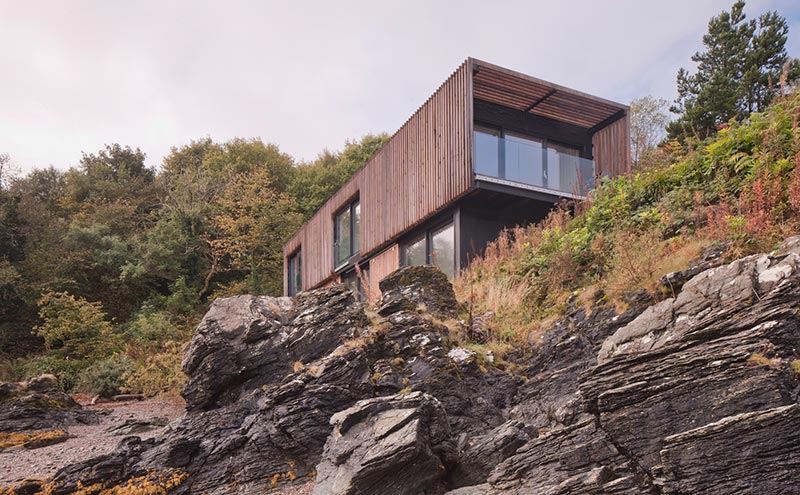
The Gibsons had told the architects that they wanted their new home to function as a B&B for part of the year, so had requested at least three bedrooms, all with en-suite facilities.
Cut into a rocky escarpment overlooking the Sound of Sleat, the recently completed building is quite deceptive. From the side facing the road, it appears to be a simple, single-storey home that looks out to sea. From the other side, however, it has a much more dramatic form. It has been sunk into the rocks below, in order to be as close to the shoreline as possible, which gives it incredible views out across the water from the windows of the lower storey, where the bedrooms are. As you approach it from the driveway, your eye follows the line of the roof straight out to the seascape beyond.
The arrangement of the interior has been deliberately designed to create a sense of discovery, explains Flyn: “On the top floor – ground level – the space is zoned, with the owners’ private quarters at one side and the B&B guests’ living and dining areas at the other. There is a staircase at either end leading down to the bedrooms, which again are zoned.”
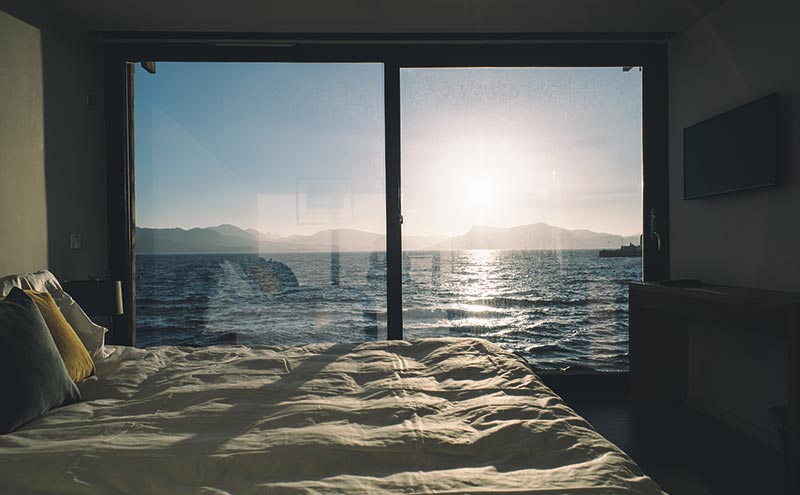
The double-aspect living space has sea views from both windows. “You feel a bit like you’re in a boat when the tide is in,” remarks Alan. He and Jane have named the house Ancala, from the Gaelic for ‘harbour’, which seems very appropriate.
Water is not the only element that has informed the build, however. Its larch cladding means it is also very sympathetic to its wooded site. The timber-framed property is essentially a rubber-coated waterproof box sitting on a concrete base, and wrapped around the entire structure (including the roof) are untreated Siberian larch ‘fins’. This cladding (made from timber supplied by Russwood) gives Ancala a distinctive character and creates very atmospheric shadows as the sun moves across the sky.
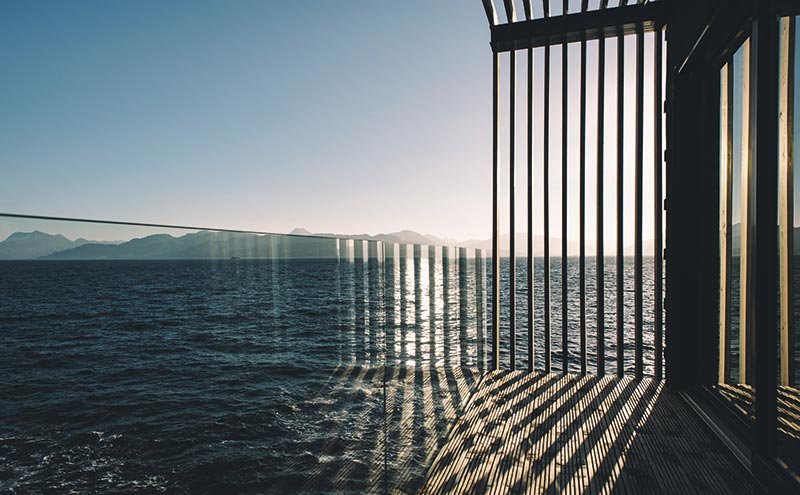
It’s not just there for aesthetic reasons, though; it’s practical, too, dressing the windows so that curtains or blinds are unnecessary, and providing protection from the elements. The fins help to form an east-facing balcony at the owners’ end of the house, so that anyone sitting out, enjoying the sea views towards Knoydart, will be sheltered from the wind.
Floor-to-ceiling glazing by Nordan on the shore side feeds into the illusion of floating on the water, enhancing the sense of tranquillity enjoyed by this understated structure and generating a feeling of total relaxation.
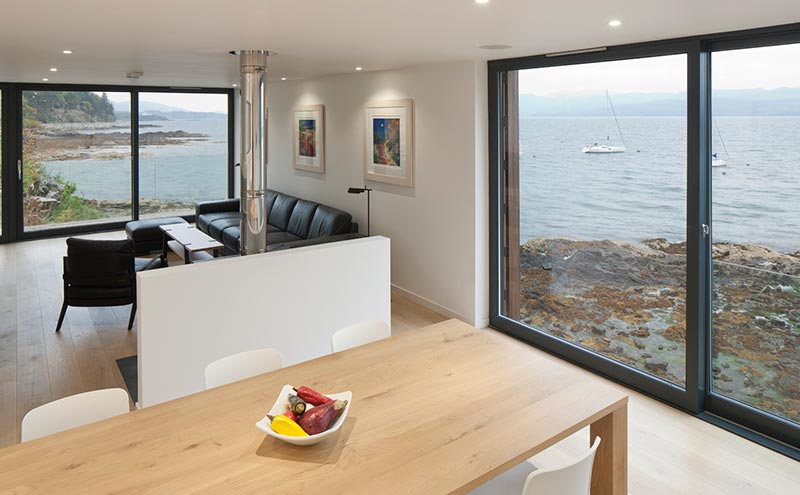
“It was important for us to be connected to the environment,” acknowledges Alan. “In summer, when all the windows are open, there is almost no divide between indoors and out. You can see, smell and taste the outside world when you’re in the house.”
The internal décor is deliberately minimalist, allowing the shape of the building to inform its character. Russwood’s Chateau oak flooring has been laid throughout, and the kitchen (ProNorm by MiHaus) is suitably pared-back. For architects and owners, the success of this dual-purpose project was made clear shortly after the house was finished when, following very little marketing, it opened to its first B&B guests. “It was booked up for the whole season almost straight away,” remarks Flyn. “That was really satisfying.”
For anyone seduced by the Skye landscape and wanting to gaze out at those gentle waves across the Sound of Sleat, the exceptional Ancala is living up to its name, providing a welcoming harbour at which to dock for an evening or more.





