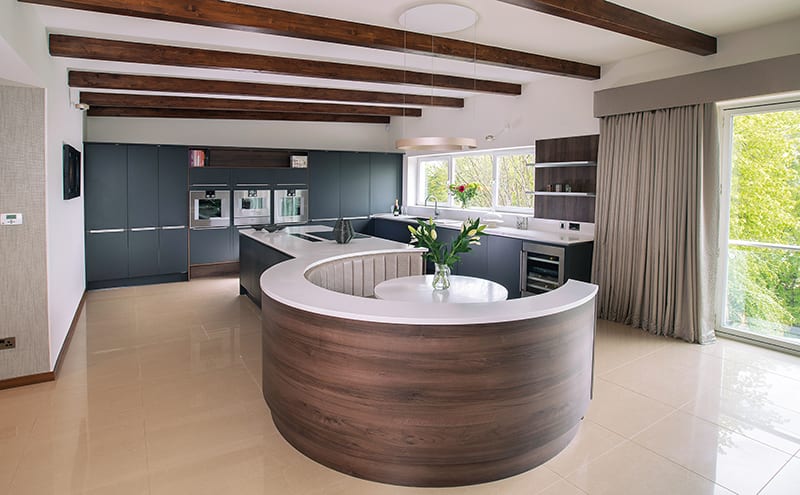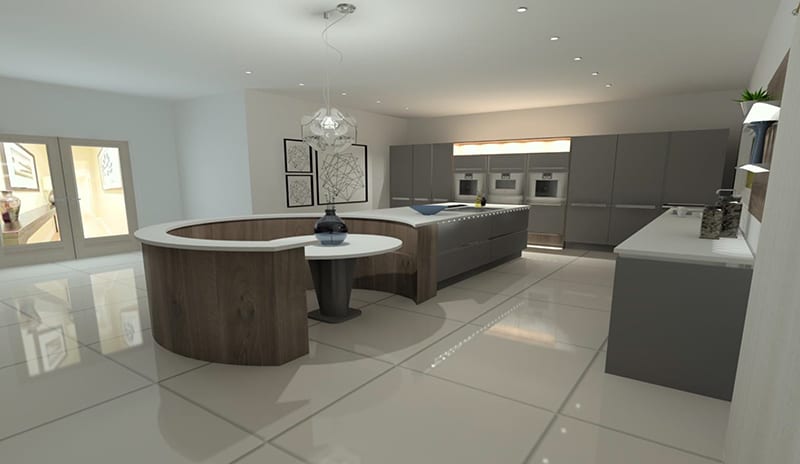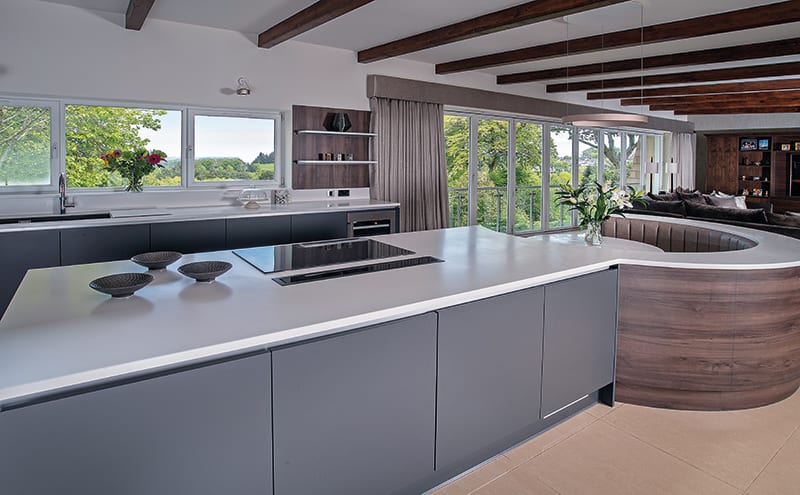
BRIEF To create a kitchen that would provide this family with a comfortable and functional space in which to eat, entertain and convene. The clients also wanted the design to have a wow factor, taking account of the views from the garden and incorporating some of the property’s original features.
DIMENSIONS Approx 5.2m x 13.1m
STYLE This kitchen manages to combine a classically rustic country aesthetic with contemporary touches that allow for easy modern living.
DESIGNER Joanna Geddes, Kitchens by JS Geddes, www.jsgeddes.com
In a family home, especially a substantial one where every room needs to be functional and fit for purpose, the kitchen often serves as the control centre around which the rest of the house operates. It’s where families converge in the morning for breakfast, where you’re likely to head first when you arrive home from work, and more often than not it’s where everyone catches up in the evening, ready for some down time.
When this family moved into their five-bedroom villa in Glasgow’s southern suburbs, they knew they wanted something special for their kitchen. Their mission was threefold: to have an area big enough to accommodate the whole family at mealtimes; to bring in aspects of the garden and the wonderful views of the Campsies; and to retain elements original to the house such as the ceiling beams but without conforming to a traditional look.
Joanna Geddes of Kitchens by JS Geddes works by the rule that there is no ‘off the shelf’ solution. “Every solution is as unique as every client,” maintains the designer, who devised this clever, open-plan space to suit this big family. “My clients wanted a designer who could guide and advise them on the best layout for their room,” she explains. “Their hope was that the space would have a real wow factor.”

The previous configuration had been centred around a commanding island, but this layout didn’t make the most of the superb views. “The room has an incredible 6m-wide stretch of bi-fold glazing which soaks up the Glasgow skyline,” says Geddes, “so one of the biggest challenges was designing something that wouldn’t look under or oversized for the scale of the room.” By changing the orientation of the island, she was able to make space for a dining booth, giving the family the seating they’d asked for on their wish list, and also allowing them to enjoy the views.
Colour played a key role in the choice of units, all of which are from the JS Geddes Bespoke Collection. The walnut carcasses’ earthy tone (Tobacco Pacific) was inspired by the exposed ceiling beams and provided a connection between the old and new, while the grey doors (Matt Graphite) and light Corian worktop helped draw the skyline in. Interior designer Catherine Henderson’s choices make an impact too – she specified Osborne & Little’s Aldwych fabric for the booth seat, along with cushions and curtains by Zoffany, all subtle tones that enhance the cabinetry.

“There’s a mixture of clean lines and curves in this design without the two forms clashing,” Geddes points out. “The straight lines along the back wall create a simple yet luxurious feel and allow the curves of the booth to take centre stage.”
By placing the appliances (by Gaggenau) in a floating oven arrangement on the wall, she has mirrored the clean lines of the island and also met the clients’ desire to have their appliances at eye-level but not stacked. Similarly, by opting for a Corian worktop in Sparkling White – double pencil-edged with a coved upstand – the joins are seamless and help to accentuate the form of the booth.
“To allow the booth to be the main feature in the space, there is no other additional kitchen furniture,” the designer explains. “We have kept accessories to a minimum – with just some simple fresh flowers – accentuating nature that gives a nod to the outside and brings the Glasgow skyline into the space.”
BESPOKE DETAILS
-
The cabinet handles were chosen from the JS Geddes Bespoke Collection.
-
Lighting is from specialist design studio Leyton.
-
The curved booth was built and installed by the in-house team of craftspeople at JS Geddes.
KITCHEN
-
Corian works in this space because it provides seamless joins and beautiful curves. It’s also stain-resistant.
-
There is a Quooker boiling-water tap, a floating Gaggenau oven section, Blanco Subline rock grey sink, Gaggenau wine cabinet and built-in fridge-freezer by Liebherr.
EXTRAS
-
The clients were keen to keep the original beams visible and incorporate them into the design, so a downdraft Westin pop-up extractor was installed.
-
The clients’ wish list included an ice-maker and a rotisserie oven.

THE DESIGNER’S NOTEBOOK
Planning on overhauling your kitchen? Joanna Geddes offers her expert advice on
how to ensure the process is smooth sailing
-
Be realistic with space and budget. Work out what is key to the room and how you are going to use it, and then see how that might fit into the floorspace that you have.
-
Make sure everything is in proportion. For example, a big American-style fridge-freezer won’t work in a tight, condensed space or in a room with particularly low ceilings.
-
Consider form and function. If you only consider how the room will look, you risk sacrificing how the space works for the people who’re going to use it. Do you have small children? Pets? Regular house guests? Think about how to make the room practical (with additional seating, for example) but also beautiful, perhaps by introducing soft furnishings and fabrics.
DETAILS
Photography Smokestack Photography
Words Catherine Coyle





