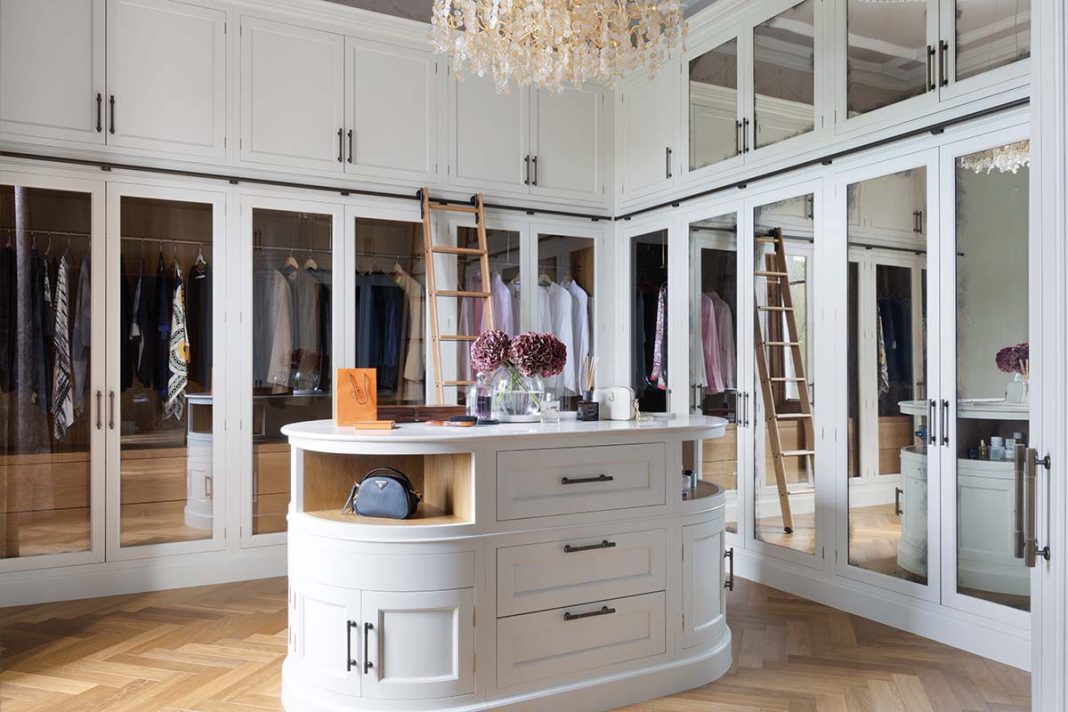Conceal or reveal? The owners of this dressing room didn’t have to choose
We’ve all been there. Rummaging through drawers and rifling through the wardrobe in a rush before work, trying to find a specific pair of trousers that have chosen the most inconvenient moment to do a Houdini. In this closet case study, the owner of this grand Victorian villa in the south of Edinburgh knew all too well the perils of having everything hidden away. “She and her husband wanted to be able to see at a glance what was inside their wardrobe,” says Gillian Wilson, designer at Peden & Pringle and the mastermind behind this closet case study.
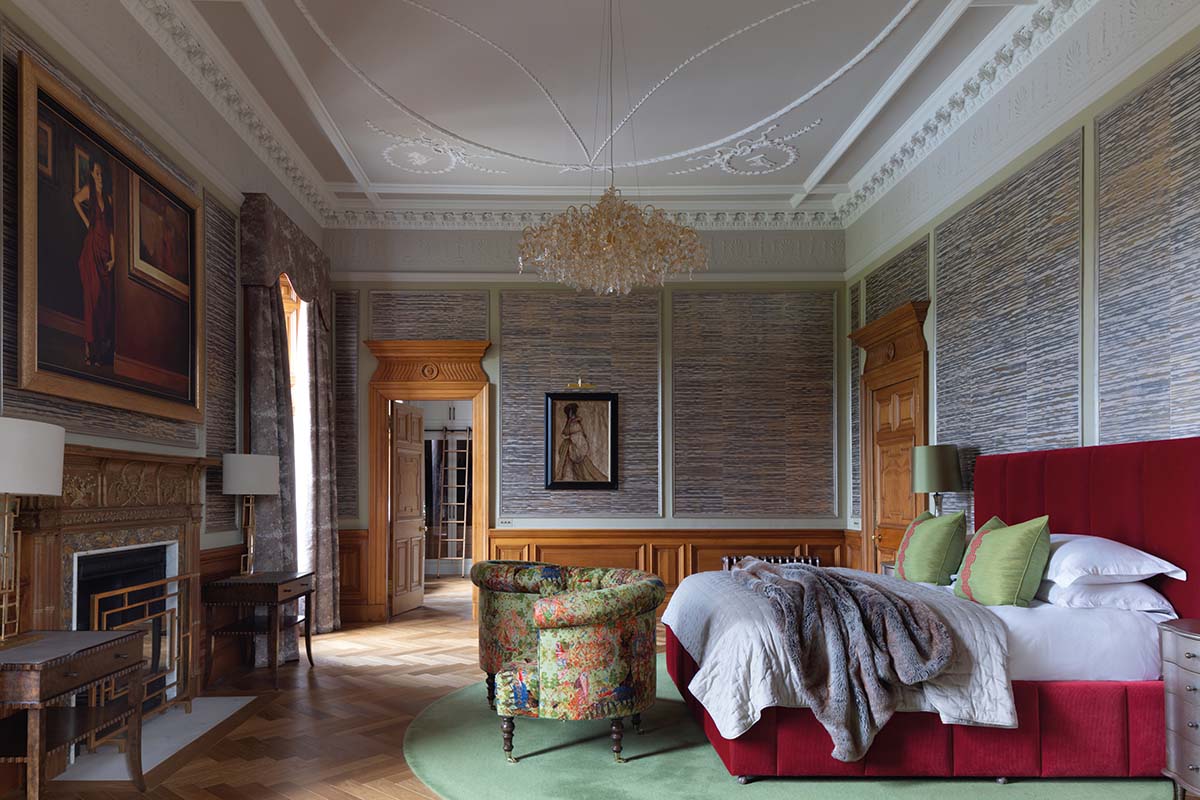
This space, which adjoins the master bedroom, already functioned as a dressing room. But the cabinetry didn’t meet the clients’ needs and was dwarfed by the room’s lofty proportions. The answer? An elegant run of wall-to-wall wardrobes with a combination of glazed and mirrored doors, capped by an upper tier of cabinets that almost reach the ceiling. At three-and-a-half metres tall, a library ladder to access the top cupboards was a non-negotiable – and it’s a rather nifty one. “It doesn’t just hook onto the rail,” explains Gillian about this closet case study. “It actually has wheels, so it slides along easily.”
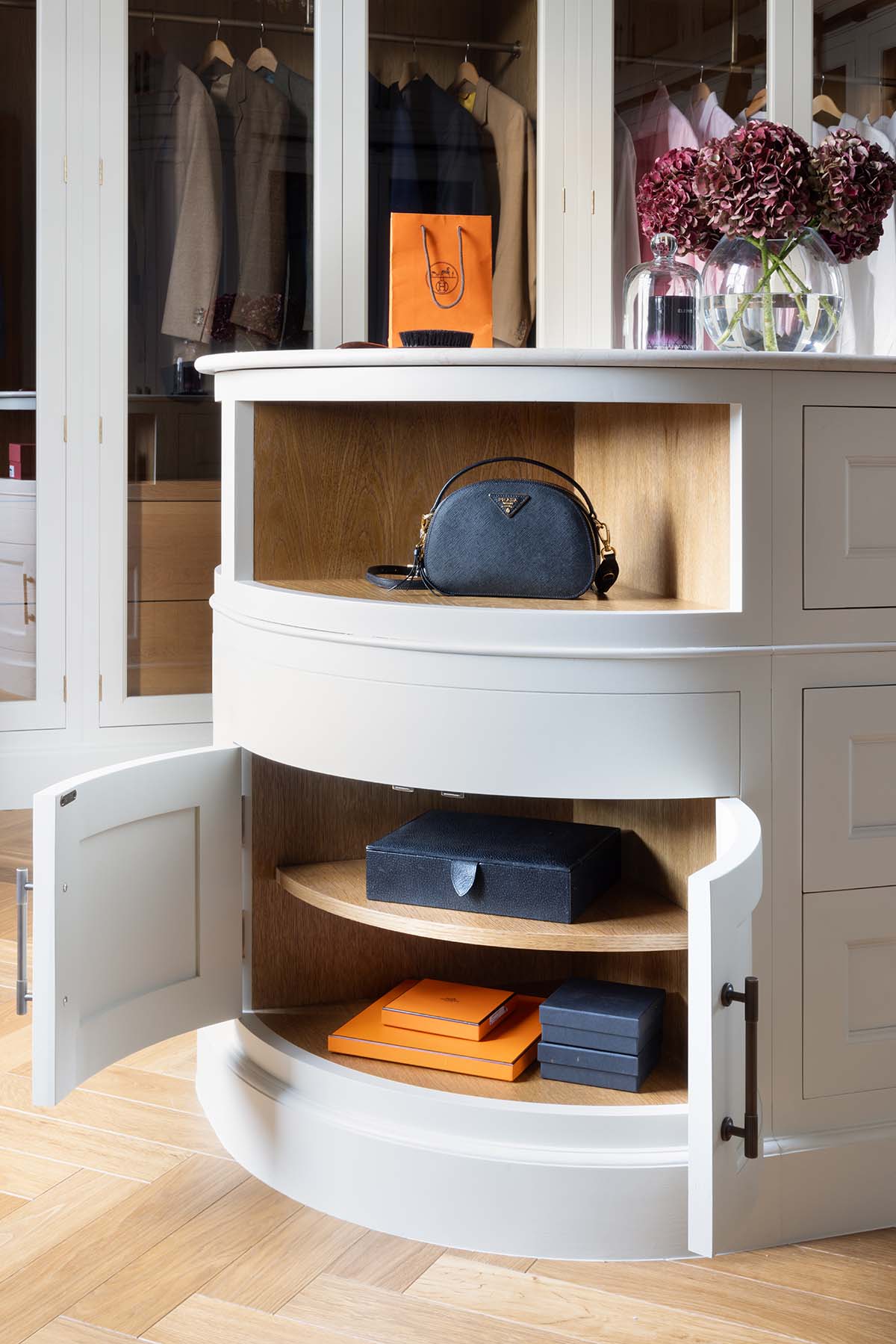
Through the glazed panels, the owner and her husband can easily locate their blouses, shirts and jackets. Deep oak drawers at the bottom house chunkier items such as knitwear, and there are also pull-out laundry baskets.
The clients for this closet case study wanted to conceal some contents – shoes, bags and the like – so mirrored panelling was used on the four doors facing the window to continue the reflective theme and bounce light around the room. Look closely and you will notice the edges of the mirror panes are lightly foxed, mimicking the silvery patina that forms with age. “Often when you order an antique-style mirror, the pattern repeats almost like wallpaper across the sheet of glass,” says Gillian. “But this was done really beautifully by a company called Rough Old Glass, who apply the effect to each individual panel so that it looks a lot more authentic.”
The unlacquered brass poles and hanging rails inside the wardrobe will develop their own characterful veneer over time. It is the perfect closet case study.
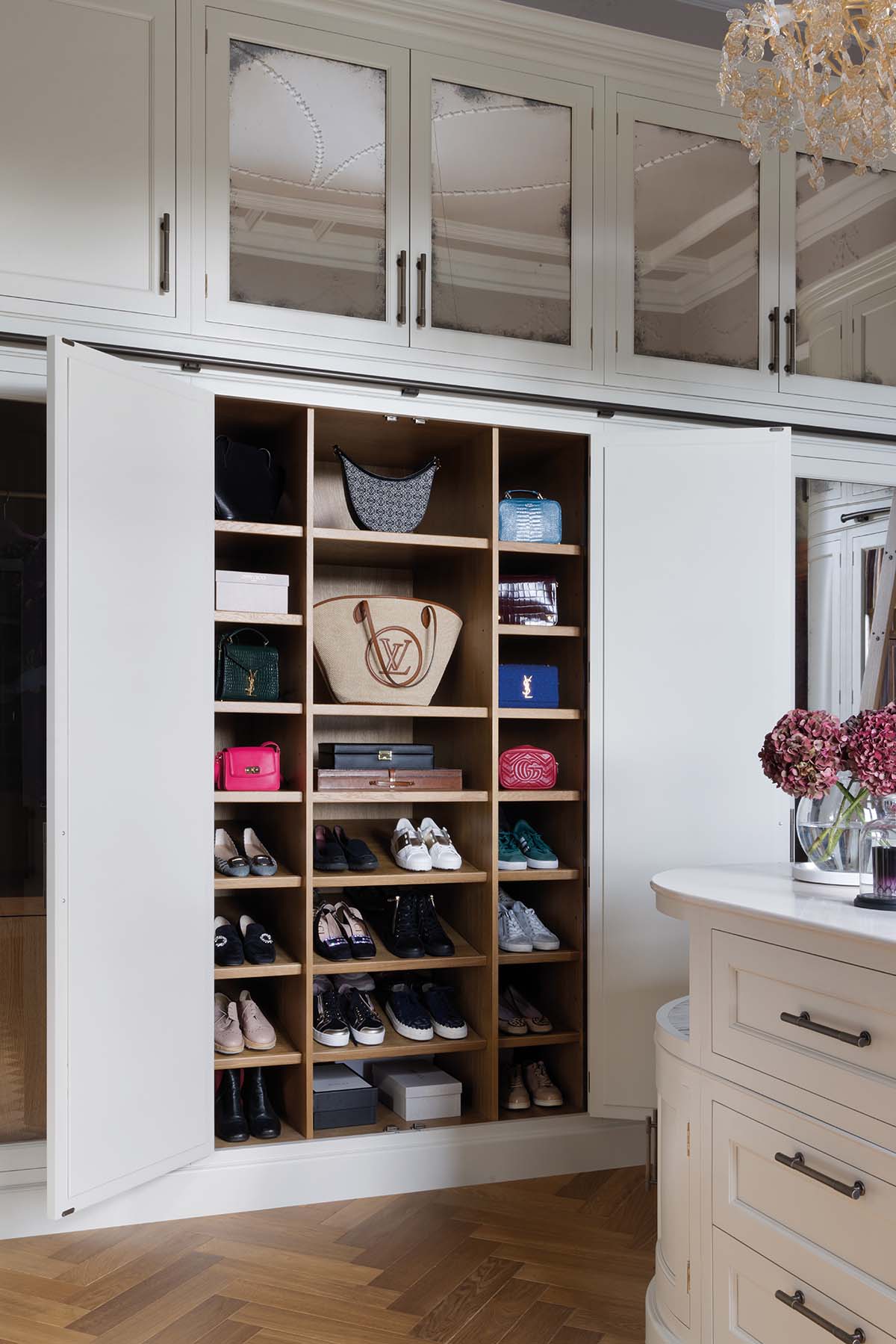
Softening the room’s angles is a curved island with drawers for smaller accessories such as ties, and open recesses in which perfume bottles and clutch bags are displayed like works of art. “It was nice to be able to use limestone on the island top, as we do a lot of kitchens where this material is not practical,” adds the designer. It harmonises with the cabinetry, crafted from oak to match the herringbone floor, and painted the colour of unbleached linen.
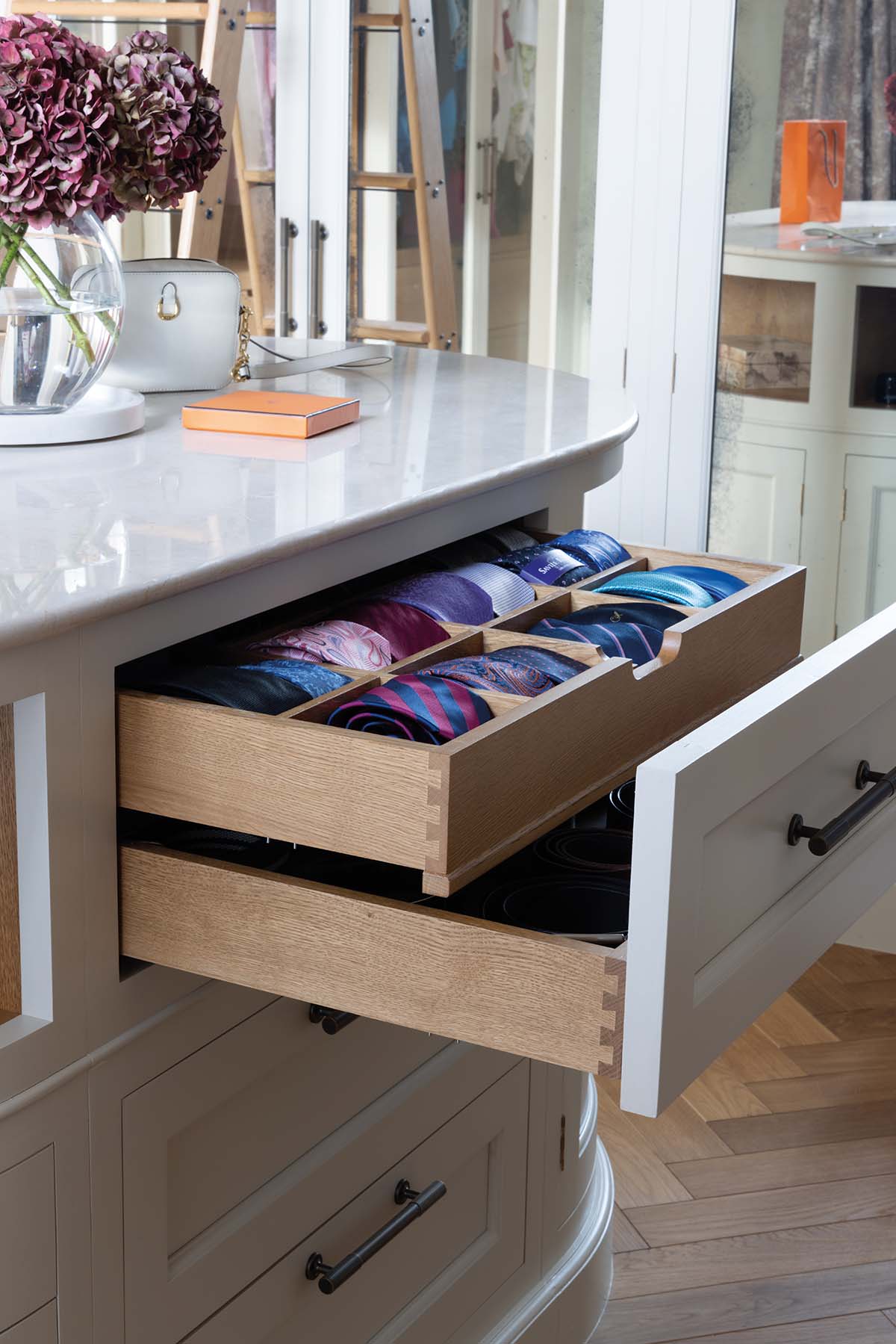
An exquisite chandelier made of glass and gold leaf ensures the room is as well accessorised as its owners (Jeffreys Interiors did the interior design), balancing the more functional lighting that illuminates the wardrobes. “We favour strip lighting with one continuous LED element running through it, rather than the ones with individual spots, which don’t look as good,” says Gillian. “And we run the strips up the sides instead of along the top so that you get an even distribution of light.” In this dressing room, the lights behind the mirrored doors are activated by an automatic sensor, but the ones behind the glass are on a dimmable switch.
This closet case study shows that a successful dressing room is designed around what a person wants right now while also taking their future needs into account. “This owner particularly loves shoes and handbags, so it was important to leave some room in the wardrobe for expansion,” she explains. Pleasing news to those of us who would like to move in.
Looking for more organisation inspiration beyond this closet case study? Try these tips for decluttering your space, no matter the size of your room.
Design Special: how to declutter and design your ideal wardrobe space


