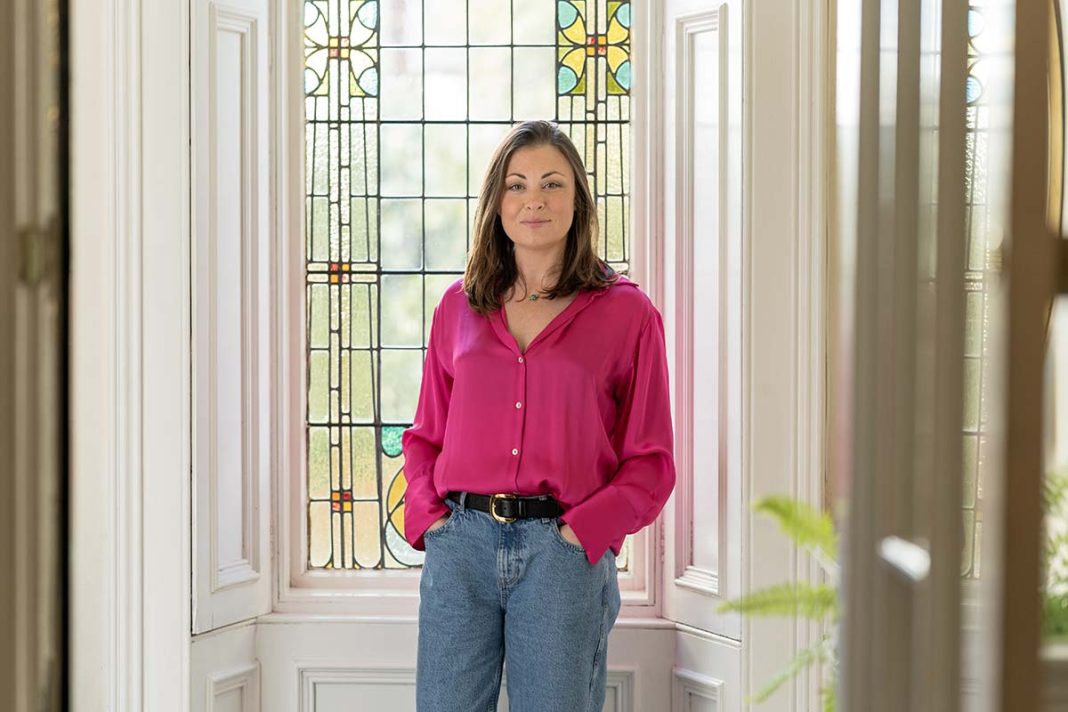We sit down with Julia Sagias, the interior designer behind the stylish renovation of the iconic Wishaw landmark, Garrion Tower
North Lanarkshire’s Garrion Tower, dating back to the 17th century, is getting a new lease of life as a luxury wedding venue, thanks to interior designer Julia Sagias (of Julia Clare Interiors) and the building’s owner, local businesswoman Nicole Rudder.
After being placed on the Buildings at Risk Register in 2018, the former summer home to the Bishops of Glasgow was bought over by Nicole for £250,000, and ambitious plans were put in place to turn the former ruin into the place to tie the knot in Scotland.
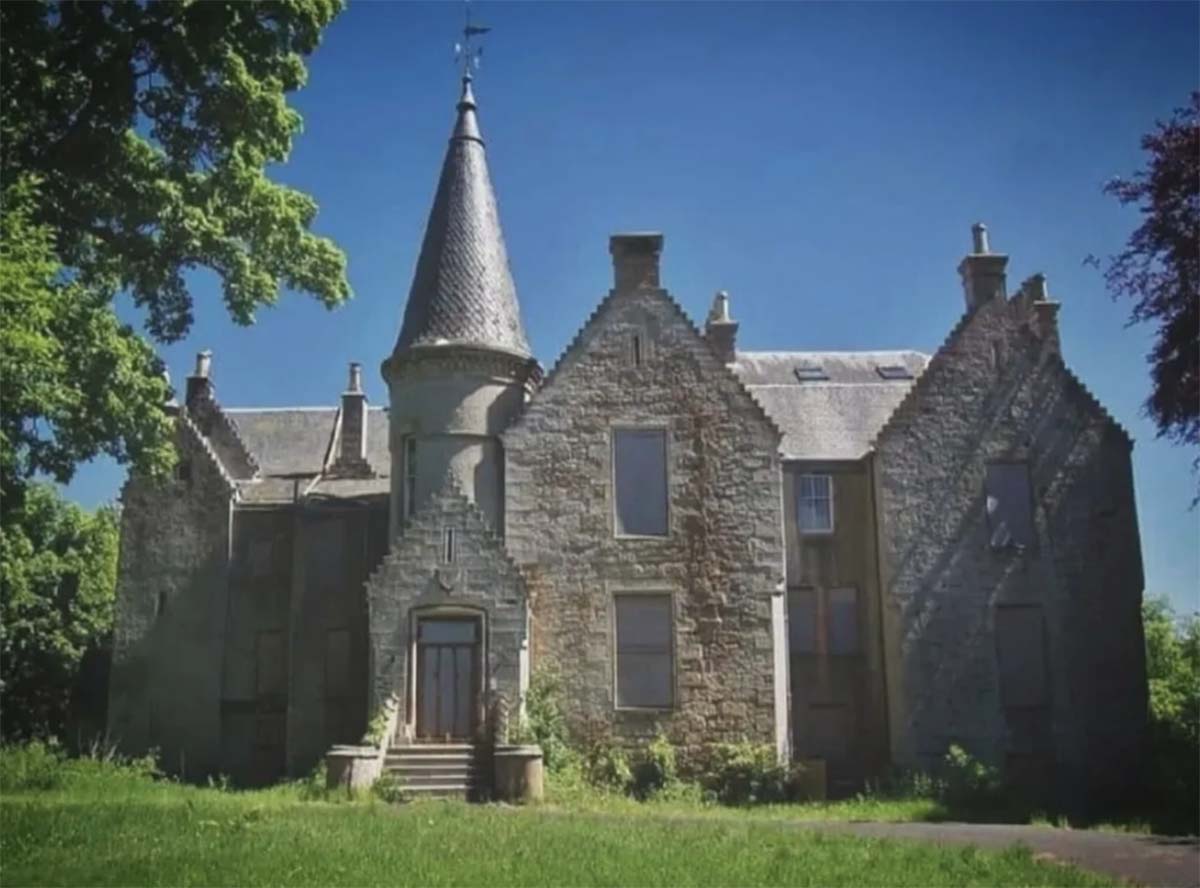
The project will see the repurposing of the previously private residential property into a stately wedding venue and gastronomic landmark, and will boast nine bedrooms including honeymoon suites, a stylish champagne salon, ball room, fine dining restaurant and even an intimate wine tasting cellar with artfully displayed hidden treasures found on site.
Below, we speak to Julia about her vision for the building and the inspiration behind her bespoke designs.
The Garrion Tower is a much anticipated project. What’s your vision for the interior design and what kind of look/style will you be aiming for?
I hope to create a mix of modern Victorian and Scottish interior design, which is historically-sympathetic and conscientiously-executed using high-quality material innovation, comfort, style and long-lasting functionality.
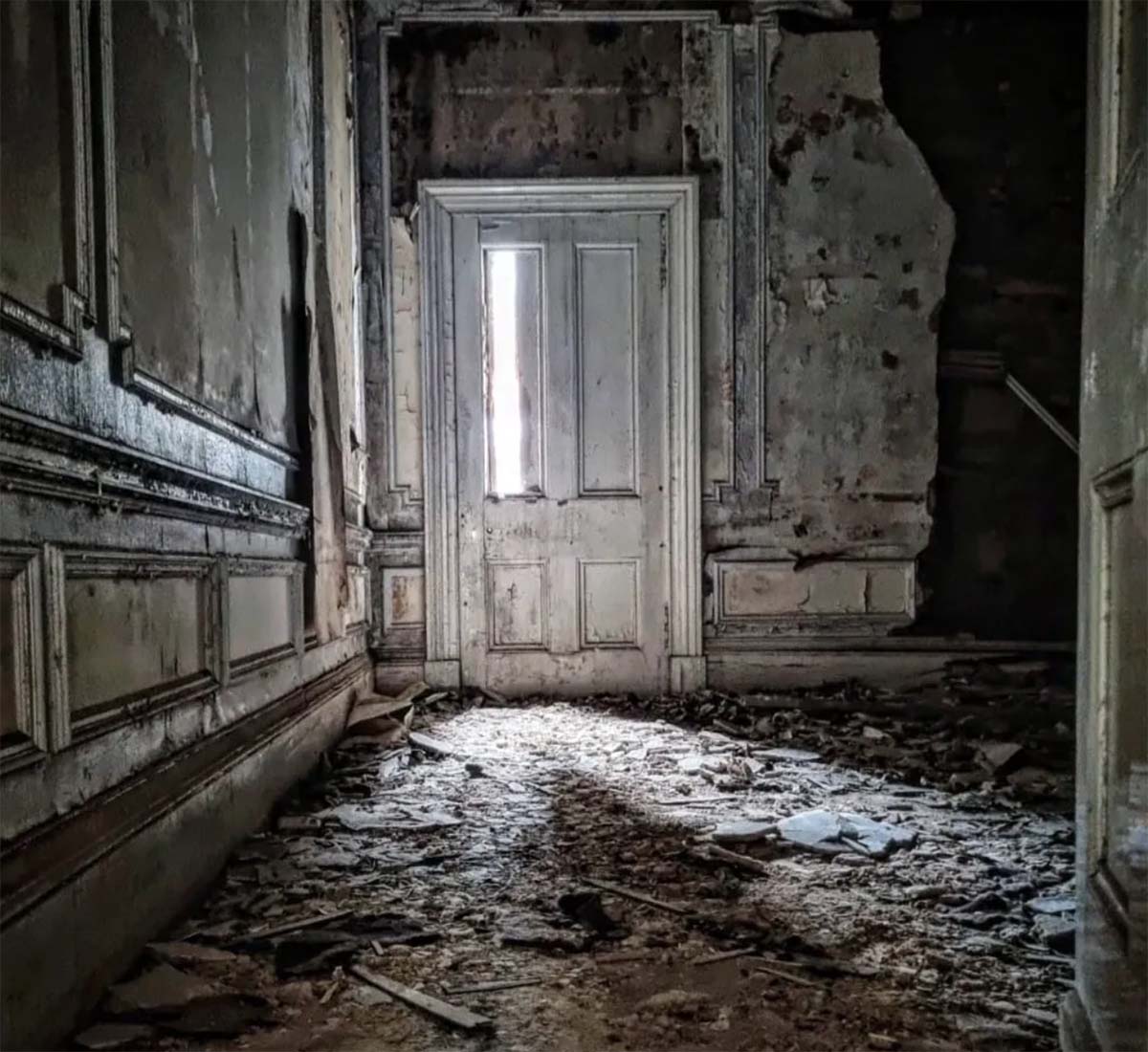
I’m aiming for a dramatic look and feel with strong contrasts without being oppressive or too dark; a clean, modern design with the ornateness of the Victorian era. I’ll be using my own design collections throughout the space on wallpaper and soft furnishings to add a Scottish contemporary design interest.
I’m aiming for a dramatic look and feel with strong contrasts
Much of the existing building is a Victorian extension and the interior contains remnants of original features like fireplaces, cornicing, coving and Wainscot wall paneling and by restoring these I’ll ensure an authentic interior ambience. Casts have been taken from the existing damaged ornate floral cornicing in order to have this made and fitted by local artisans and tradesmen.
Natural materials like marble and solid wood finishes will be sourced locally where possible, which will benefit the local trade and manufacturing community.
What are you using as inspiration?
The building itself is the main source of inspiration but I also want the interior to look modern and I think the deliberate blending of the old and the new and creating a balance of styles is where the Garrion Tower will stand out.
Details that feel more familiar like sandstone and paneled windows will give way to new furniture styles that are smooth and minimalist with strong silhouettes. An antique-inspired and ornate structural backdrop will act as a beautiful and traditional canvas for the addition of unexpected furniture and lighting styles. This ecclectic approach will be seen throughout all the public spaces.
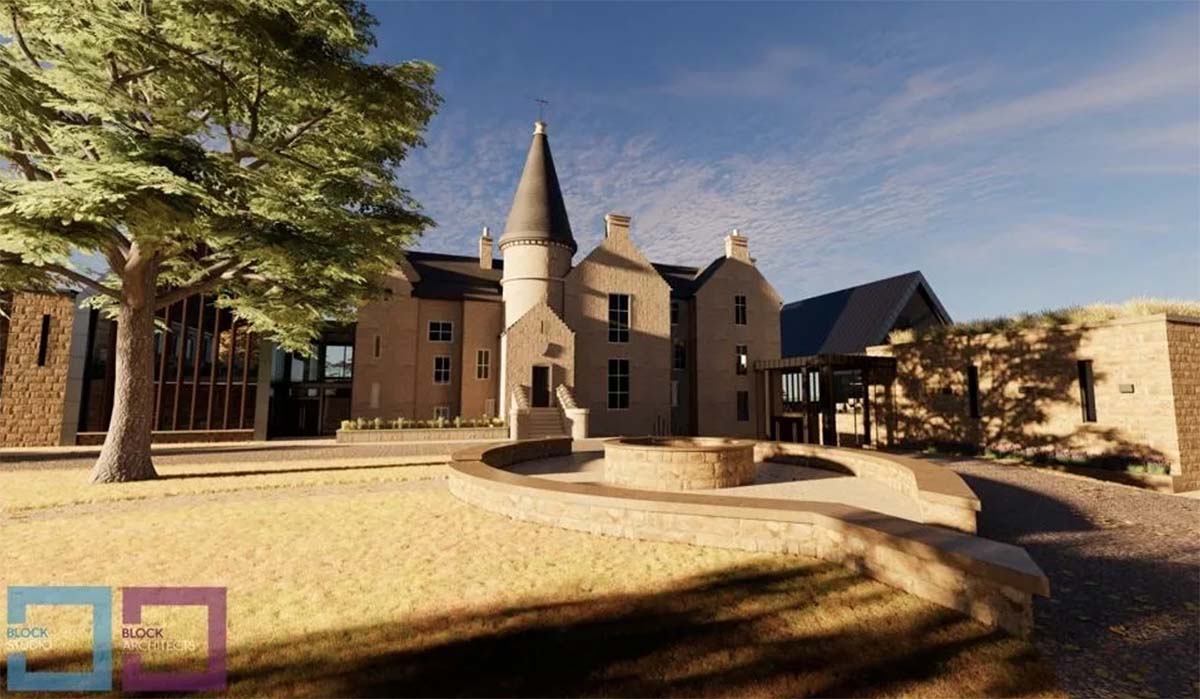
I’ve also looked at other classic interior design styles at wedding venues across the world including the Waldorf Astoria in New York and Claridges in London. From grand venues like these I’ve been researching the Art Deco styles, the use of marble, traditional wall panelling, large Kentia palms and atmospheric lighting.
What can we expect the new wedding venue to look like?
The entrance will be authentic to what might have been used decades ago and will set the scene for a grand new building. We’ve paid attention to the features that already exist and these will be restored to play a major part in the overall aesthetic.
Warm white sculptural panelling will add interest and cast shadows across warm white walls and a traditional marble checkerboard floor of black and white will add a dramatic statement synonymous with Victorian houses and castles.
Antique brass and alabaster wall sconces will create a warm and comforting glow for this entrance area.
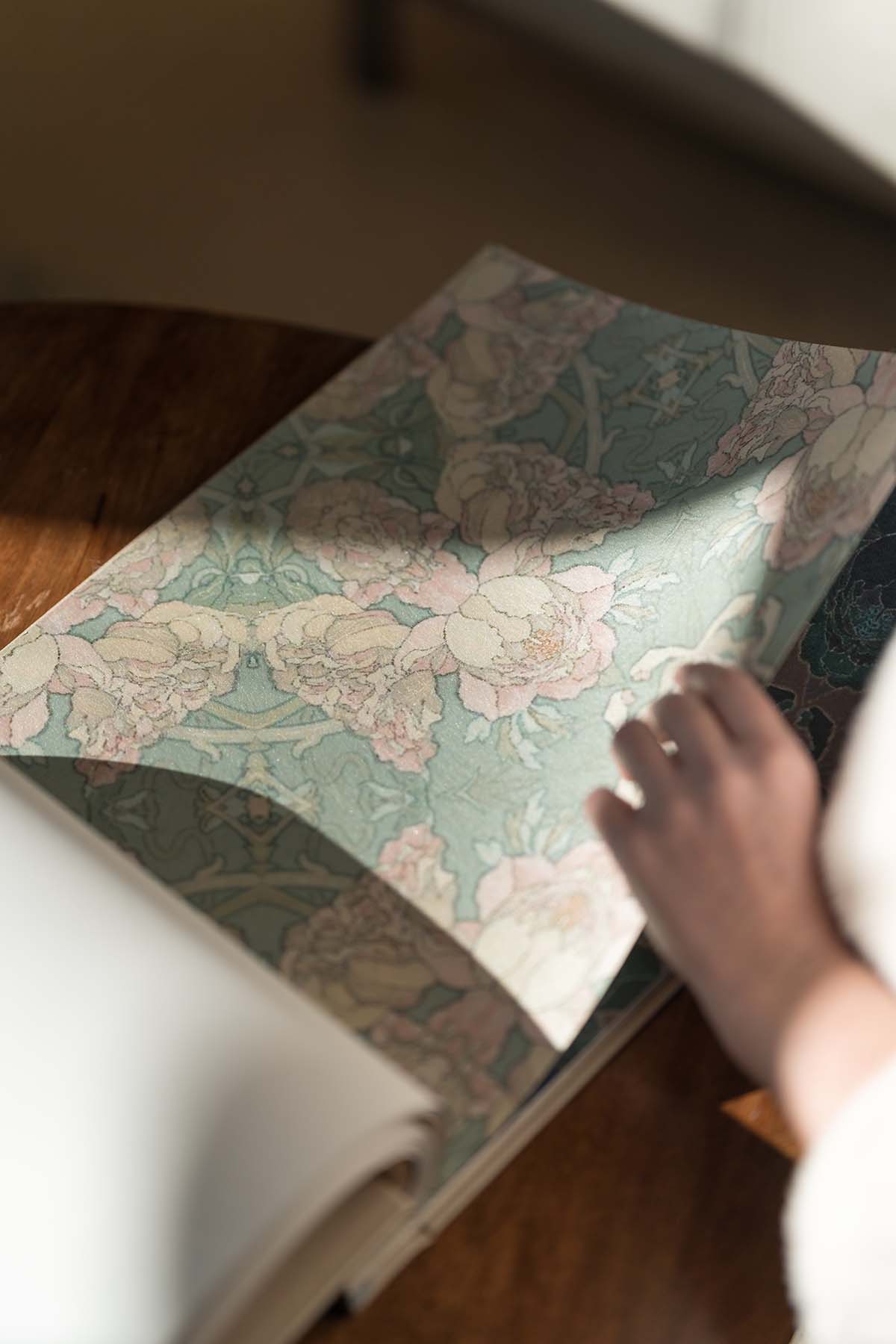
There is an umbrella-shaped concave coving in the ceiling as you walk in which will be restored, gilt in gold leaf and from it will hang a specially designed chandelier.
Beyond this, the old staircase will be limestone with a bespoke cast iron or steel bannister I’ve been busy designing.
No Victorian castle is complete without a statement balustrade and bannister, and the shape I am designing for this will flow through to the first floors and the Champagne bar too. A curtain wall of blackened steel and glass adds a very modern and sleek dimension, opening up to light and space where the reception area will be.
The leafy and green setting of the Garrion Tower will also inspire the use of large plants and a series of floral or botanical murals along it’s hallways.
With so many historical wedding venues in Scotland, how do you hope to differentiate the Garrion Tower space from other wedding spaces through your interior design?
As with other wedding venues, you want guests to arrive and feel like they’ve entered another world; surrounded by beauty they’re not necessarily used to in everyday settings. It will be an oasis of style and create a sense of comfort as well as luxury.
The location will also differenciate the venue; it’s situated in the beautiful Clyde Valley and the Clyde Trail can be accessed from the grounds so the surrounding landscape will certainly draw guests. It’s also very close to the city centre of Glasgow and just off the motorway so it has excellent connectivity.
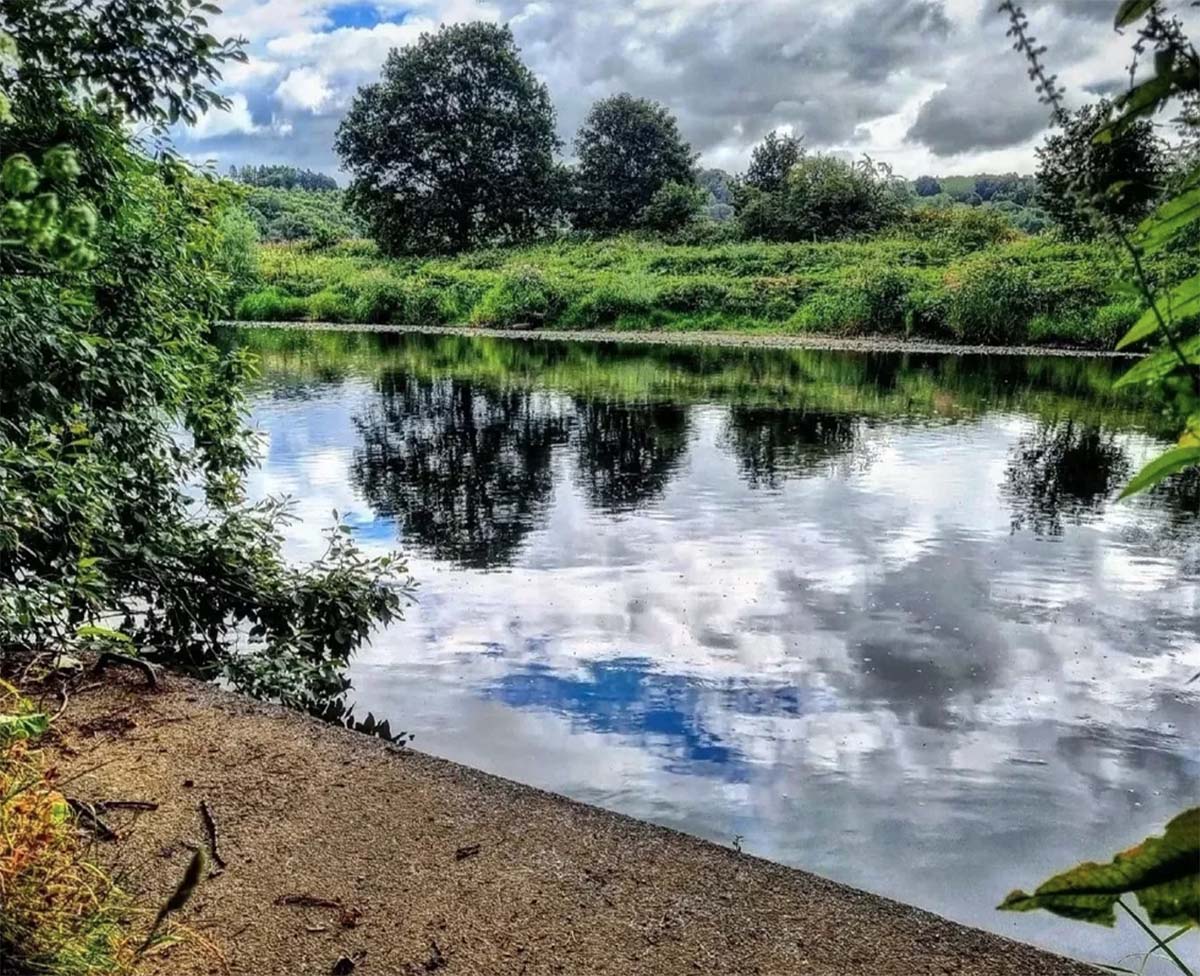
Something I would like to focus on as a differentiating factor is the turret itself; it is an impressive structure and the original fish tail tiles will remain. I love the shape of these and would like to bring them into the tiling of the en-suite for some of the nine bedrooms. You can see it above the trees as you drive past and this is a distinctive feature which can be played upon in the interior design; the naming of rooms etc. The idea of this photogenic backdrop will be appealing.
It will be the interior however that will differ from other similar venues; I’ve chosen to balance the ornateness of more traditional Scottish venues with very modern style when it comes to the furnishings.
There will be no tartan, dark wood walls or an overuse of colour and texture for the sake of it. The Victorians were masters of mixing different styles and I would like to draw on this approach to inspire my own work and mix it up a bit more. The Champagne Bar for example will be open plan, with a tall apex ceiling which I’m planning on making quite dark and moody with suspended lighting to look like stars.
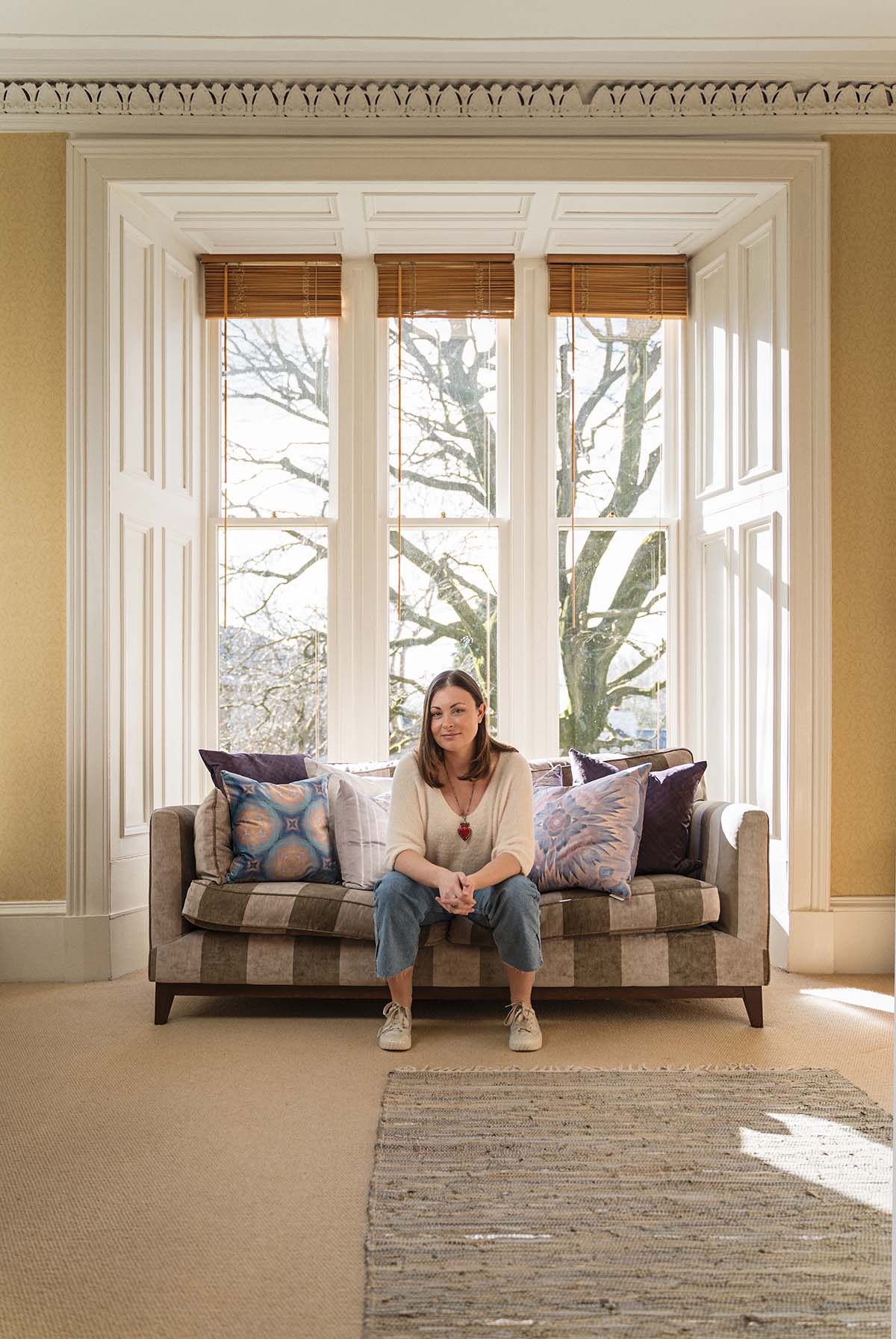
The use of antique mirrors and gold mesh curtains mixed together with Arabesque marble, warm velvet and decorative rugs.
Another differentiating feature will be the use of my own wallpaper from my Beyond Antiquity collection in the guest bedrooms. My design collections inspired by nature and architecture will be used also on a mix of cushions, upholstery and lampshades so each room will have a designer look and feel. Not many interior designers have their own collections for wall coverings and soft furnishings so staying at the Garrion Tower will be completely unique in its use of modern Scottish design.
View this post on Instagram
The basement level of the venue will also host a cavernous, yet still cosy wine-tasting room and restaurant, which will have a darker look and feel using rich greens and bronze light fittings. My Gaia collection inspired by the architectural and textural beauty of Georgian and Victorian sandstone will feature in upholstery such as bar stools and as a wallpaper feature wall.
The overall interior will be inspired by the craftmanship that went into the original building, but with a modern design twist, featuring the best of Scottish design with not a tartan carpet or haggis bon bon in sight!


