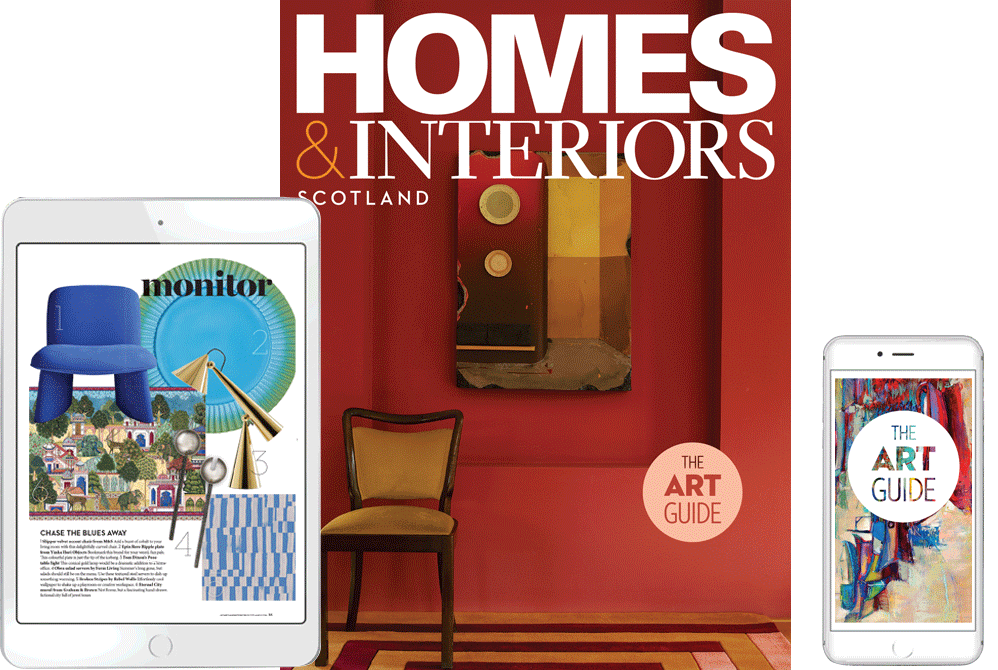An exceptional property designed by Sir James Gowans, this house is on the market with Coulters for offers over £1.5m
This article contains paid-for content created in collaboration with Coulters.
Some people want a box-fresh house that’s ready to move into, but for others, a new home represents an opportunity to get creative.
If you’re in the latter camp and you’ve always dreamed of getting your hands on a fixer-upper with exquisite bones, then you’re in luck.
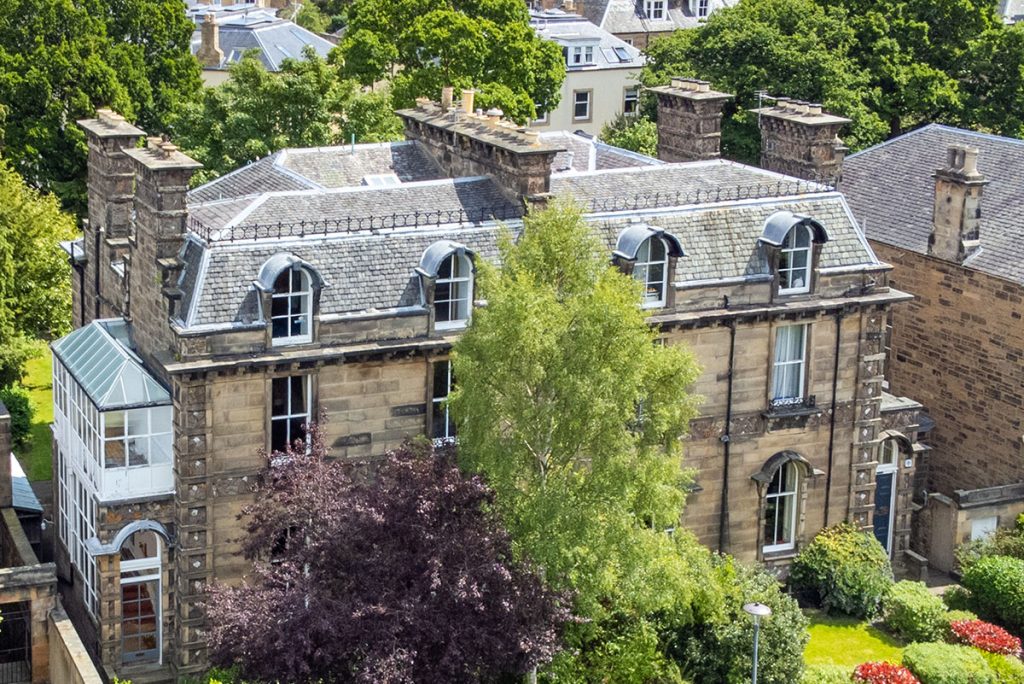 A spectacular eight-bedroom, four-storey Victorian villa in Edinburgh with jaw-dropping period features and bags of renovation potential has just hit the market – and we don’t think it will be around for long…
A spectacular eight-bedroom, four-storey Victorian villa in Edinburgh with jaw-dropping period features and bags of renovation potential has just hit the market – and we don’t think it will be around for long…
THE FULL PACKAGE
Situated in one of the capital’s most prestigious conservation areas, 23 Blacket Place is an A-listed, semi-detached home that dates to 1859.
Designed by renowned Edinburgh architect Sir James Gowans, it offers prospective buyers a rare chance to own a slice of Edinburgh’s much-revered architectural heritage.
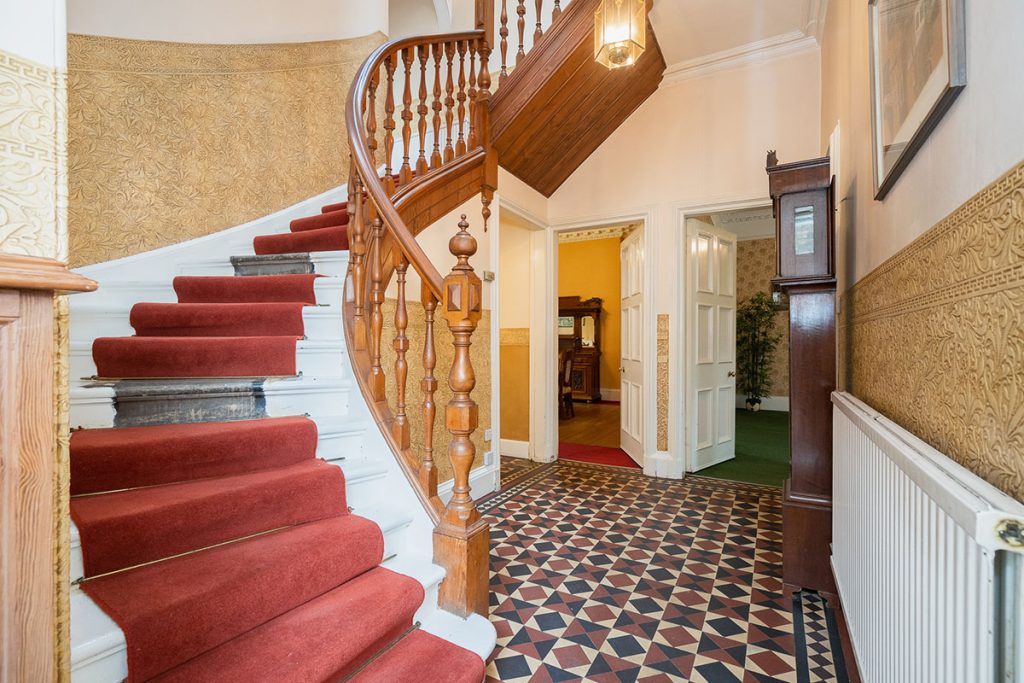
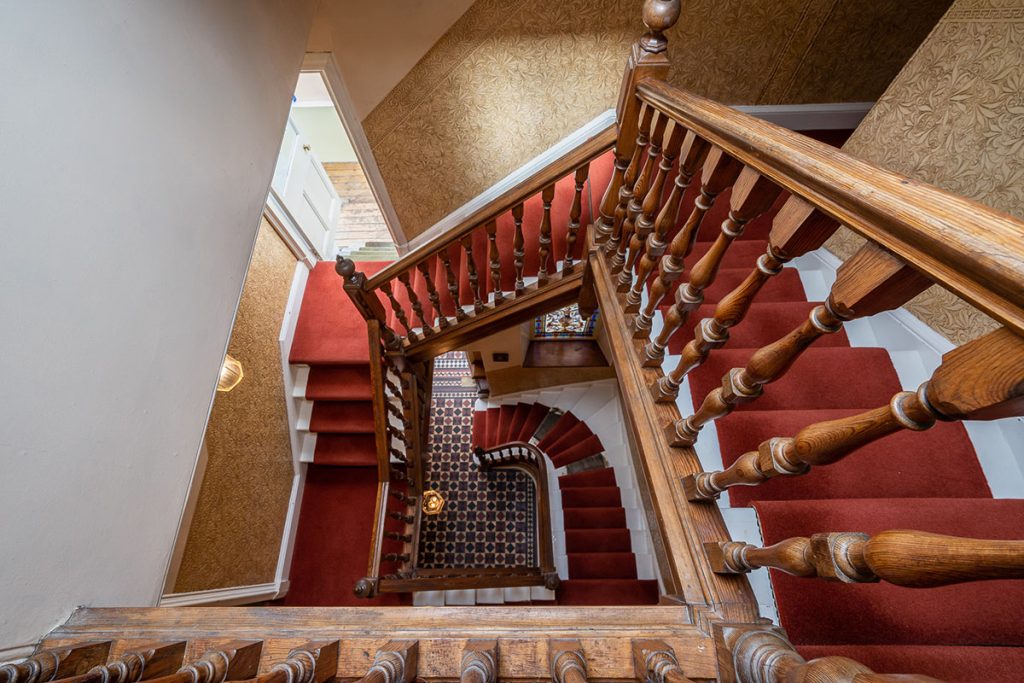
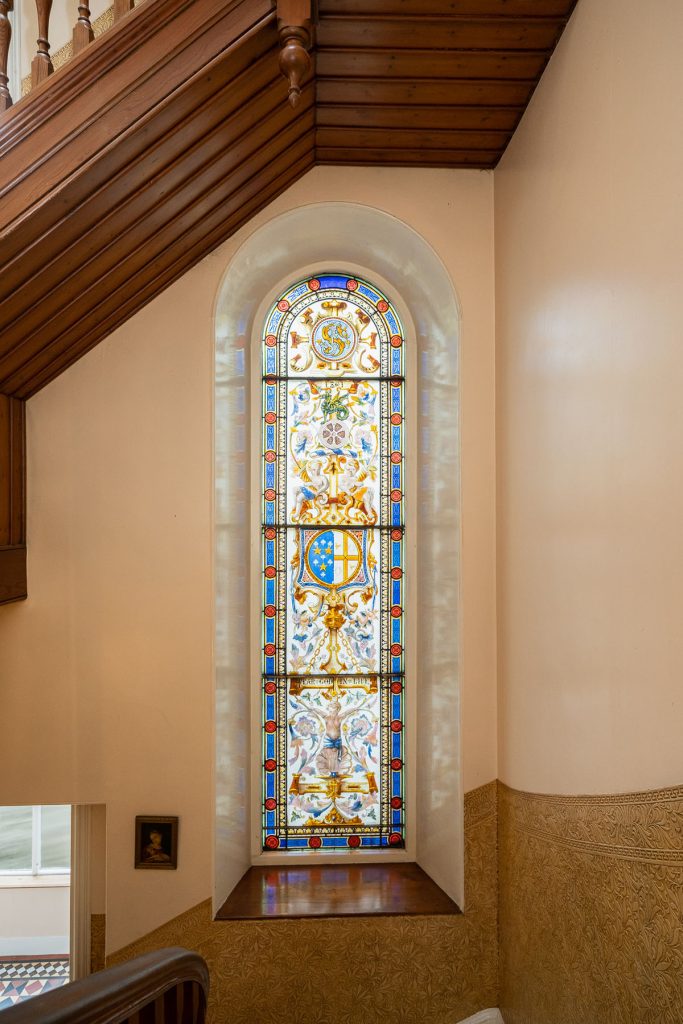
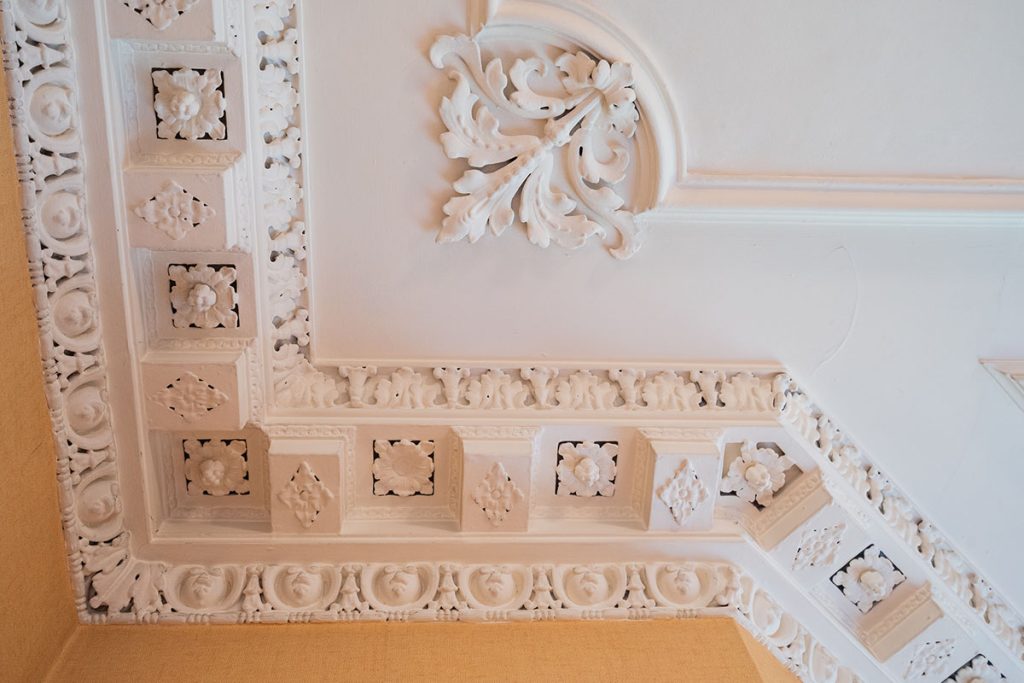
As soon as you walk through the mosaic-tiled entrance vestibule and step inside the hall, you’re immediately struck by the home’s grandeur.
A feature staircase with a mahogany banister winds its way past a magnificent arched stained-glass window, and there are three living spaces on the ground floor – a kitchen, dining room and living room – that brim with character.
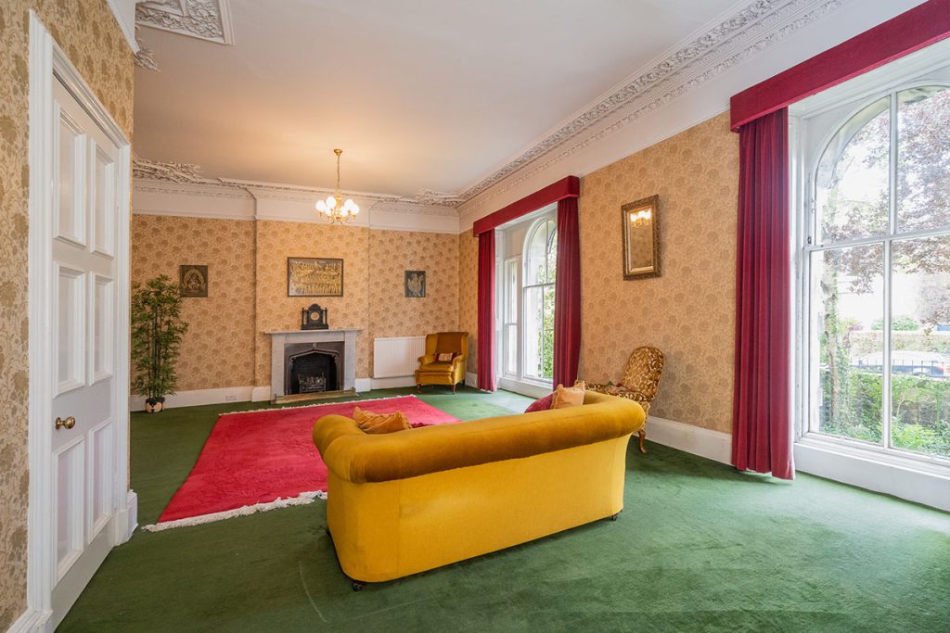
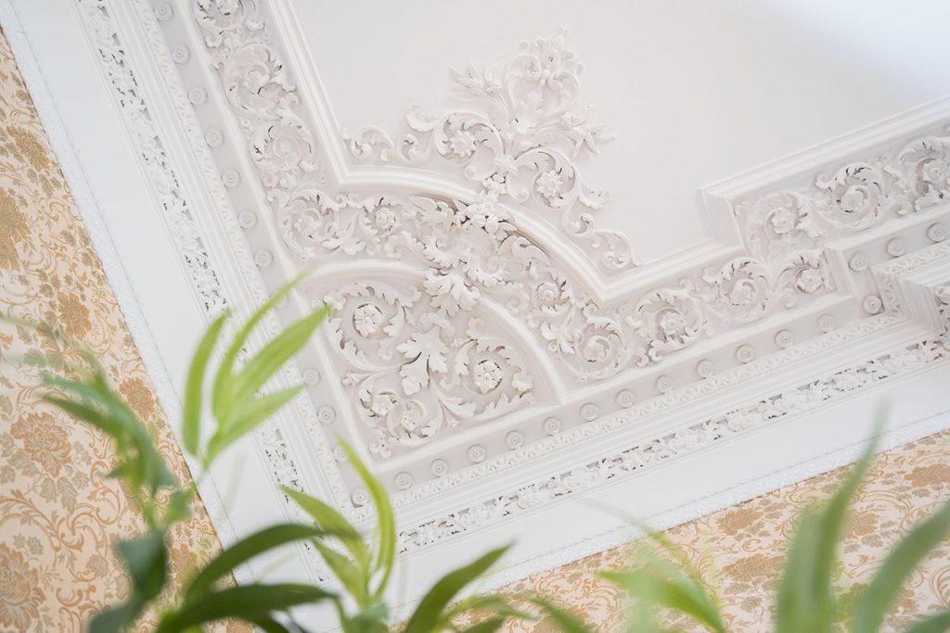
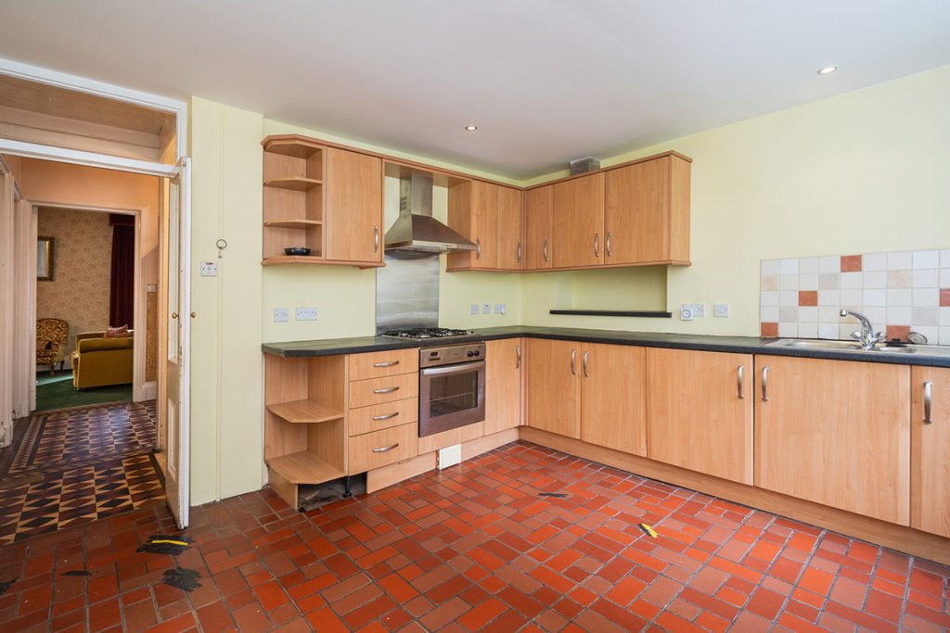
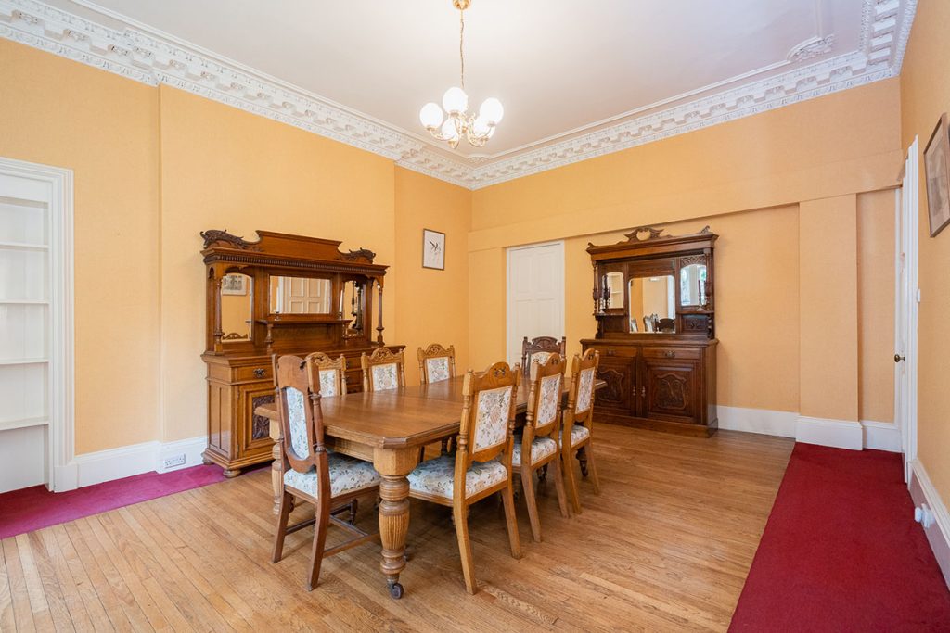
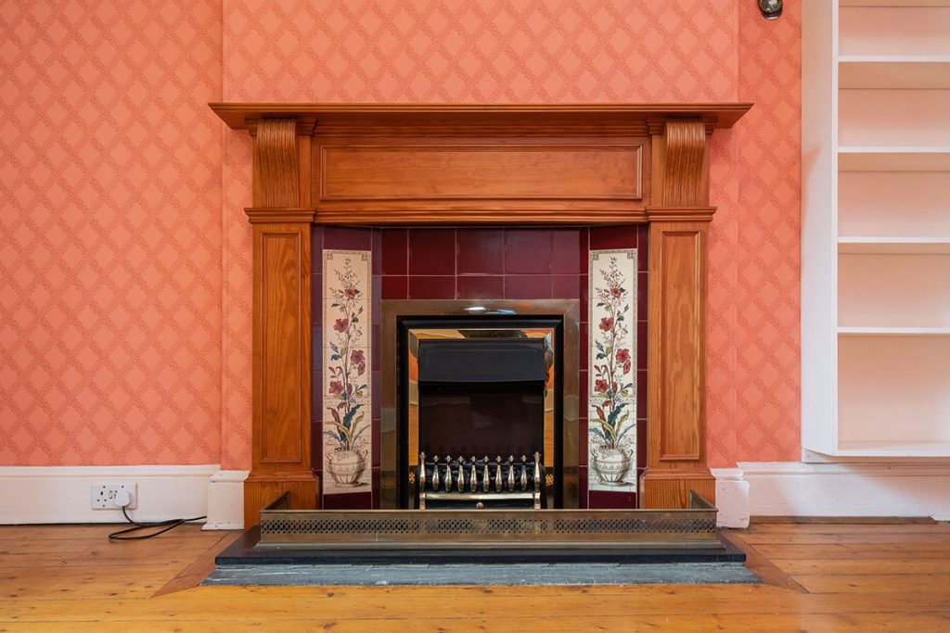
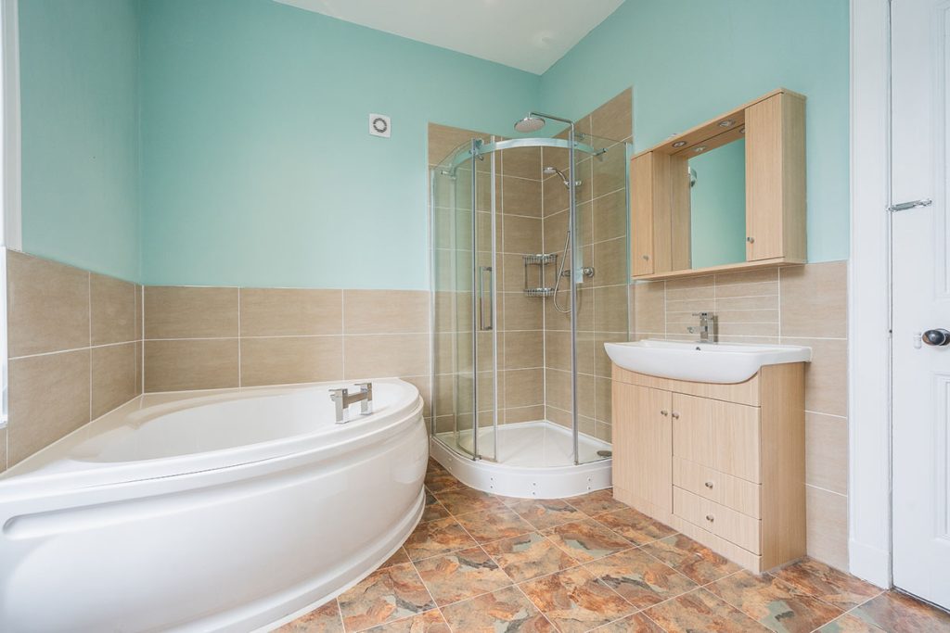
You won’t know where to look first in the living room; the elaborate cornicing, the striking central fireplace, or the floor-to-ceiling windows looking out to the charming front garden.
GREAT OUTDOORS
The private walled garden round the back, which the kitchen enjoys views of, might just be our favourite outdoor space.
With its manicured lawn, wooden summerhouse and patio, it’s perfectly set up for summertime soirees.
The elegant drawing room on the first floor overlooks this garden, but if you want to spend time indoors while feeling immersed in nature, you could sit and enjoy your morning coffee in the bright and airy sunroom on the same floor.
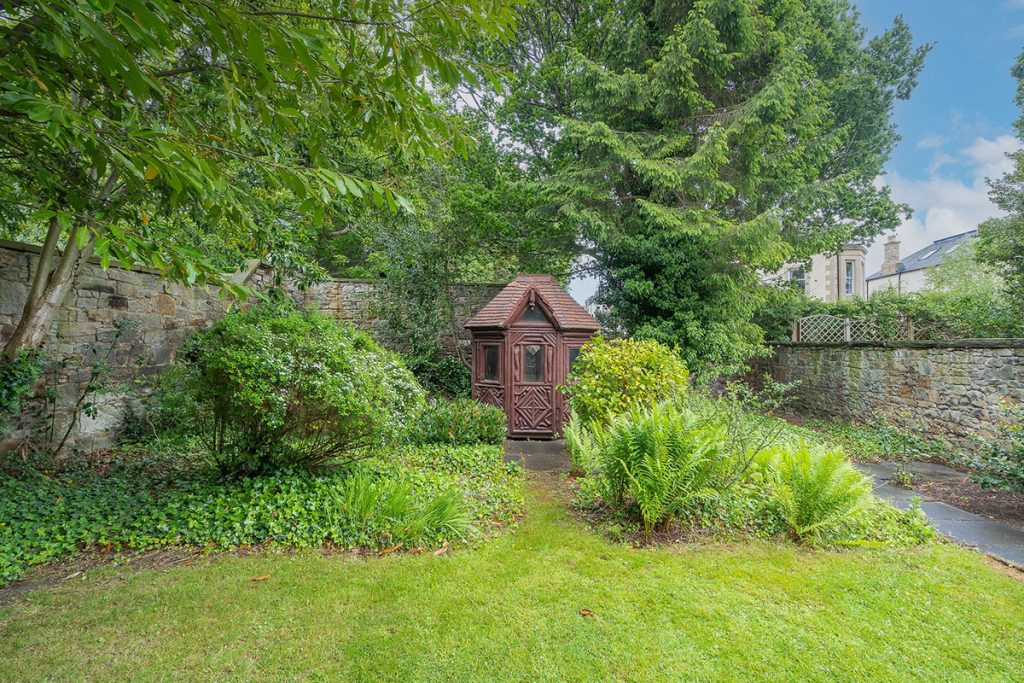
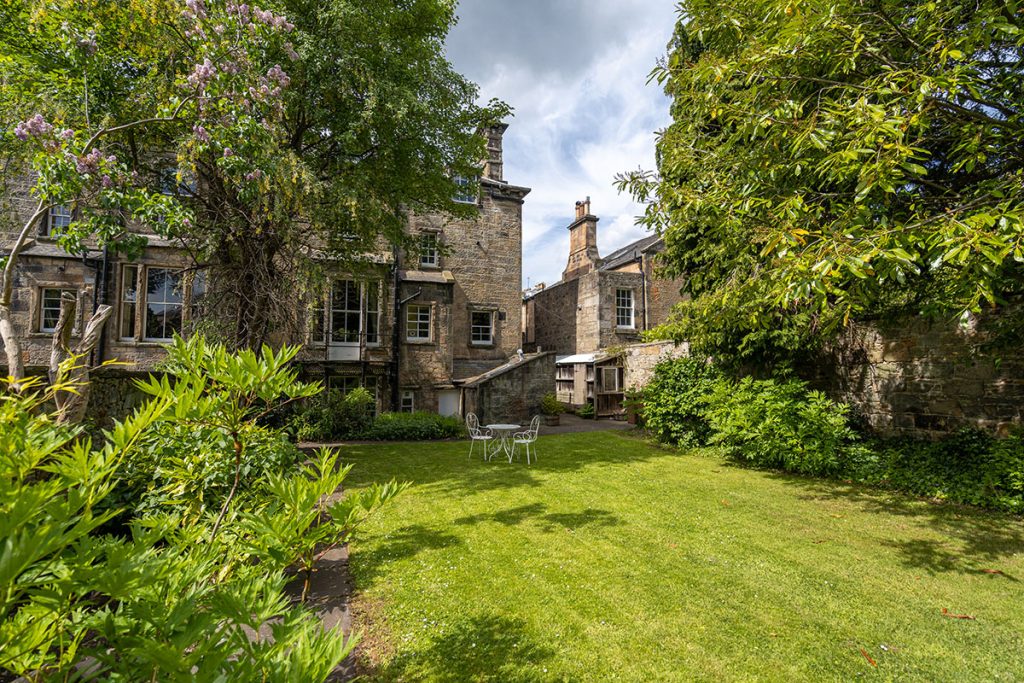
Six of the home’s bedrooms are arranged across the first and second floors; the four double bedrooms on the top floor are spacious with incredible views of the Pentland Hills.
Currently, the remaining two bedrooms form part of a self-contained apartment on the basement level, which has its own private entrance (and it can also be accessed by a private internal staircase).
There’s also a sitting room, compact kitchen, bathroom and separate shower room, as well as ample storage.
You could either use it as a way to expand your family and guest accommodation (we reckon you’ll have no shortage of friends and family inviting themselves over to stay in your plush pad), or take the opportunity to rent it out and make some extra income.
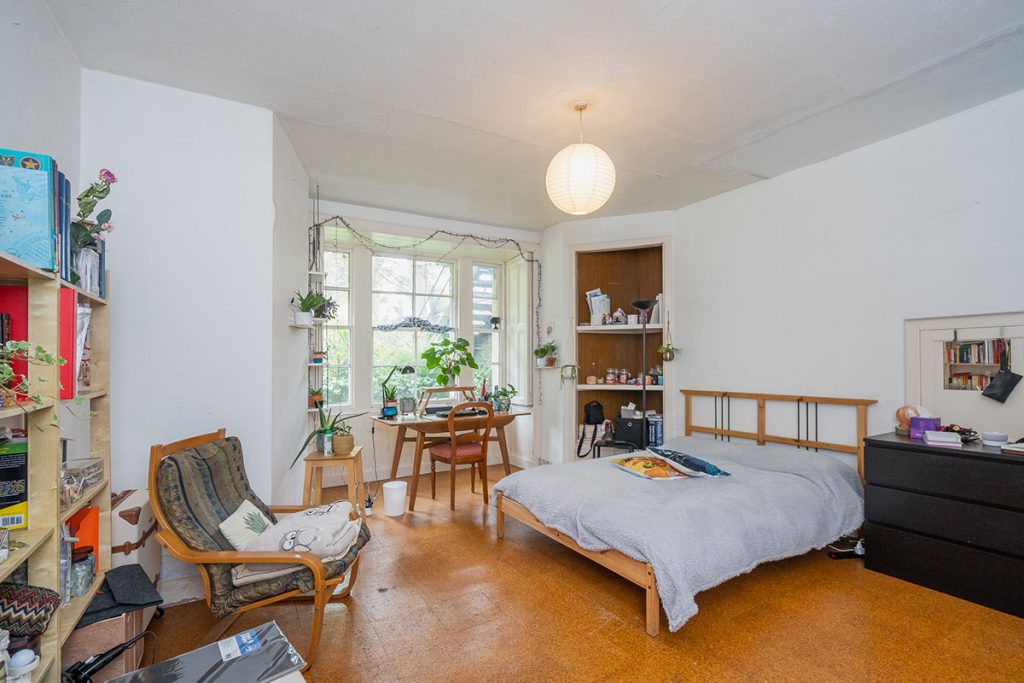
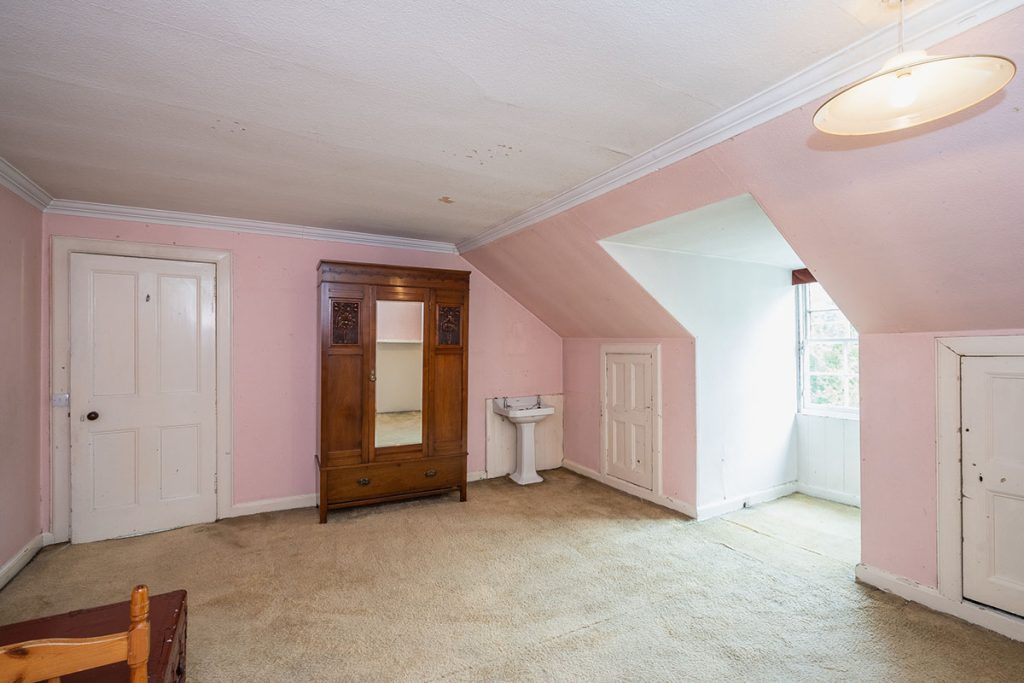
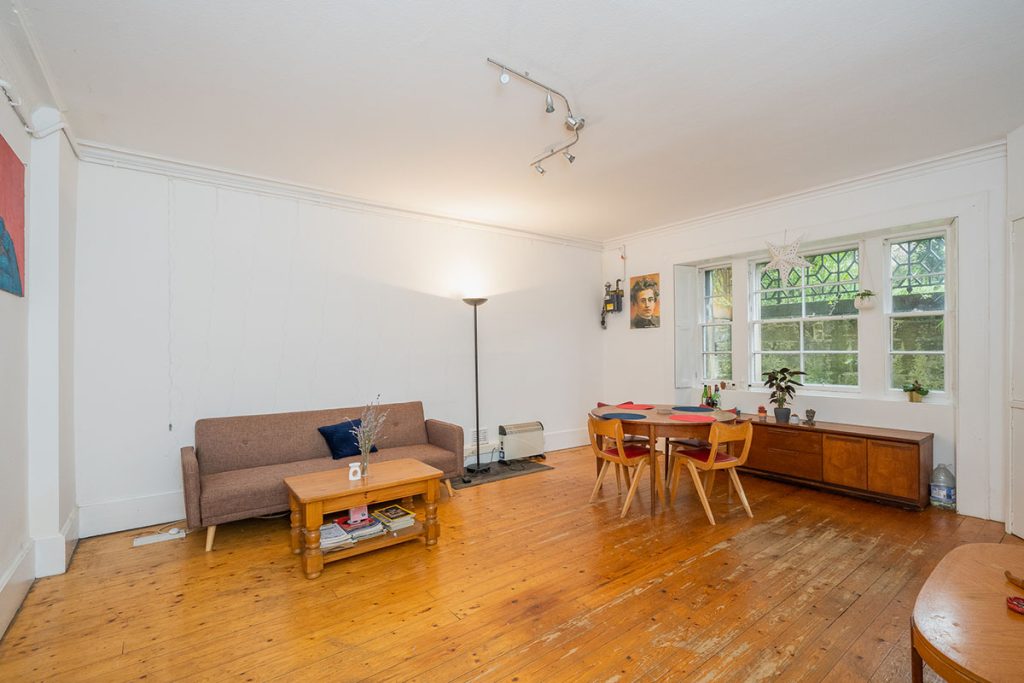
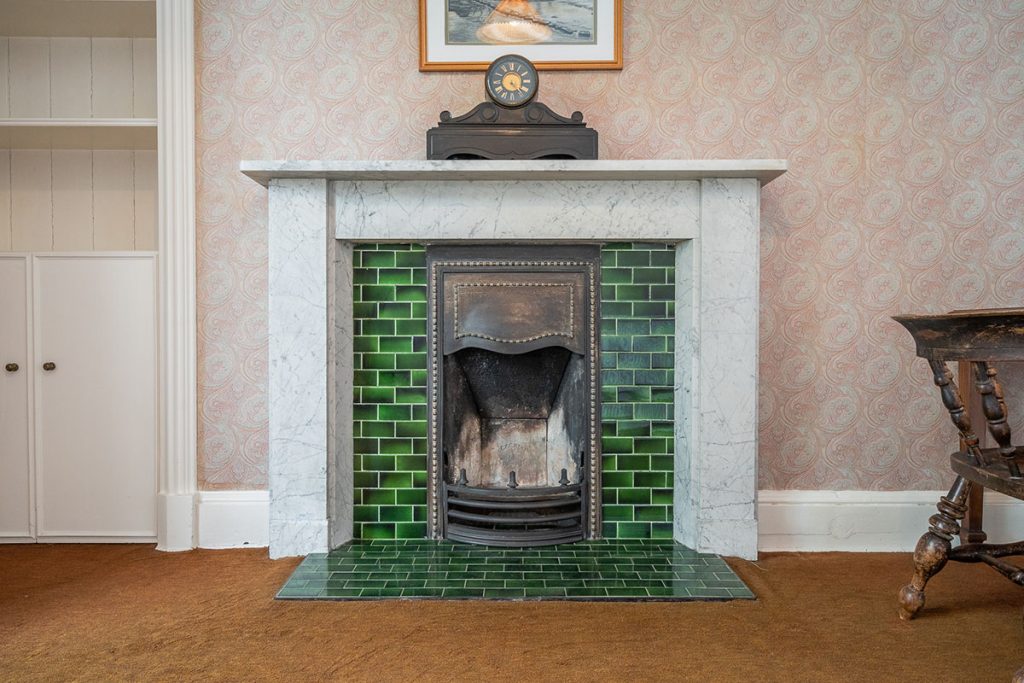
Whatever you decide to do, you’ll have a ball reimagining this elegant home.
Bring out its natural beauty by bathing it in a luxe, neutral-toned palette and decorating with sophisticated furnishings that nod to its heritage, or inject it with colour, texture and lavish statement pieces.
Then settle into your new life in one of Edinburgh’s most exclusive areas, close to the buzz of Newington where you’ll find plenty of restaurants, bars and open, green spaces.
Don’t forget to invite us round!
This beautiful home is currently on the market for offers over £1,500,000.



