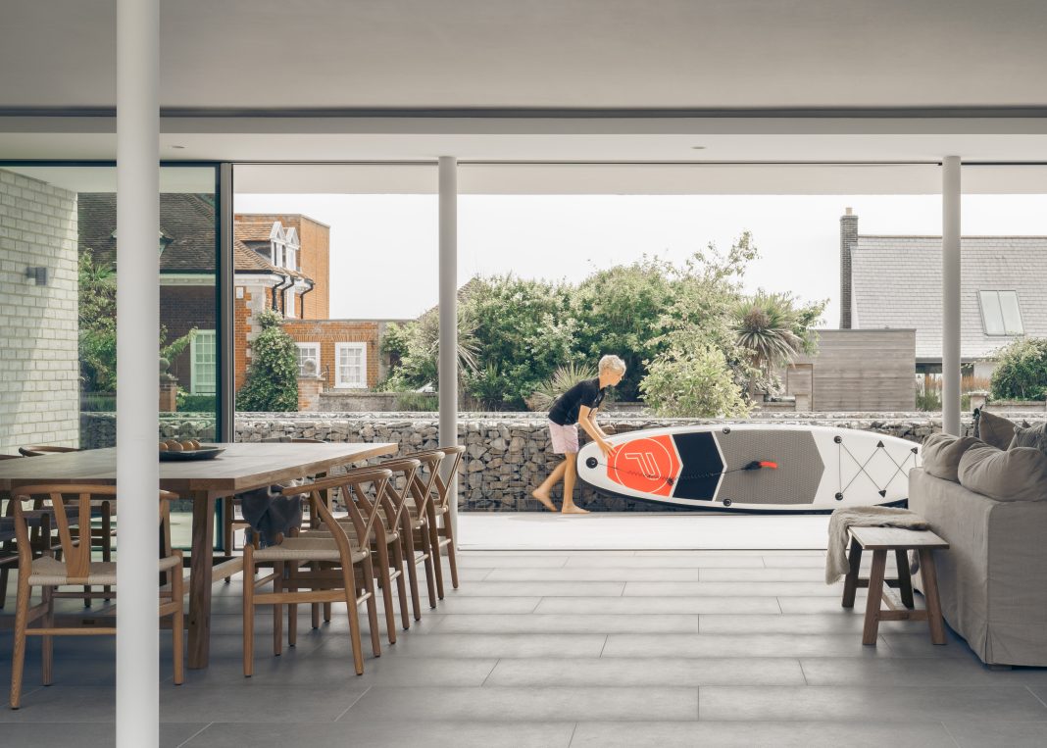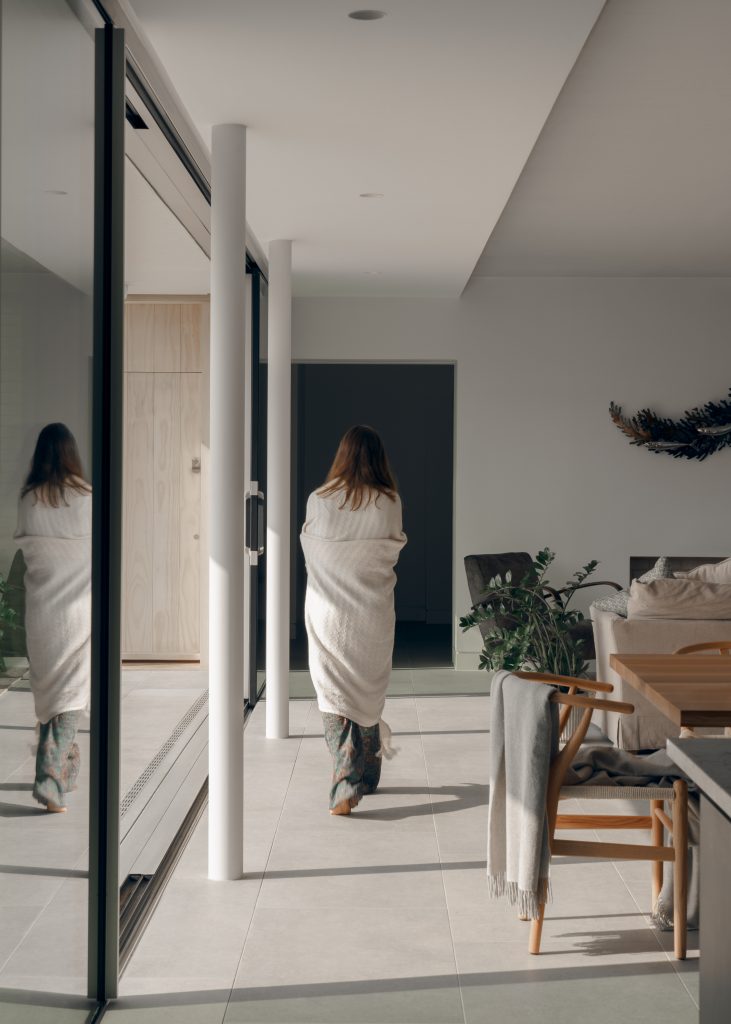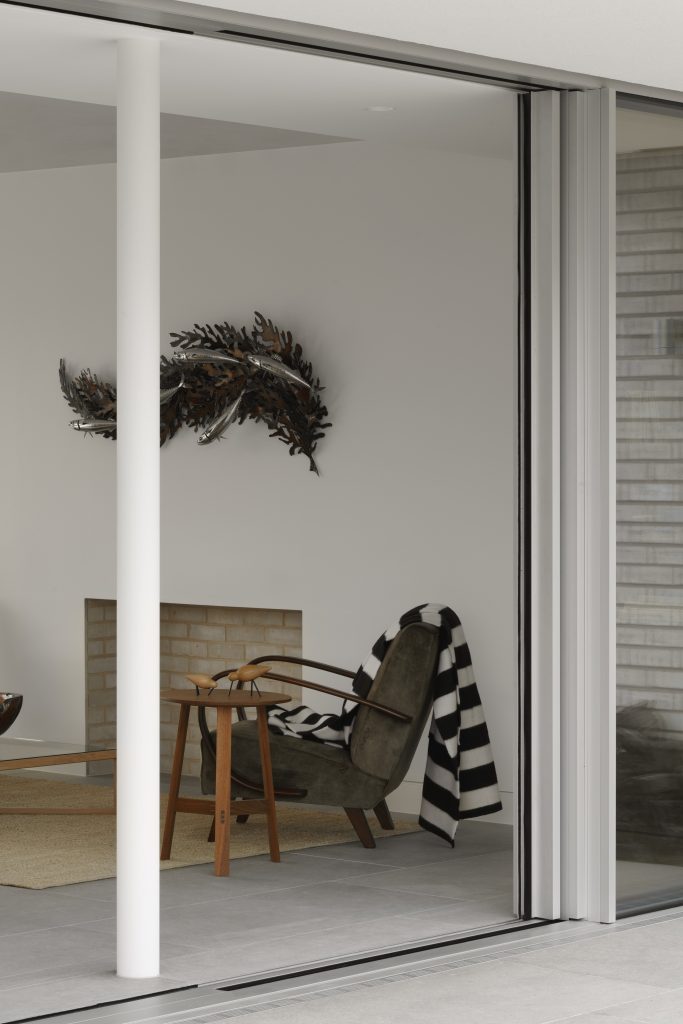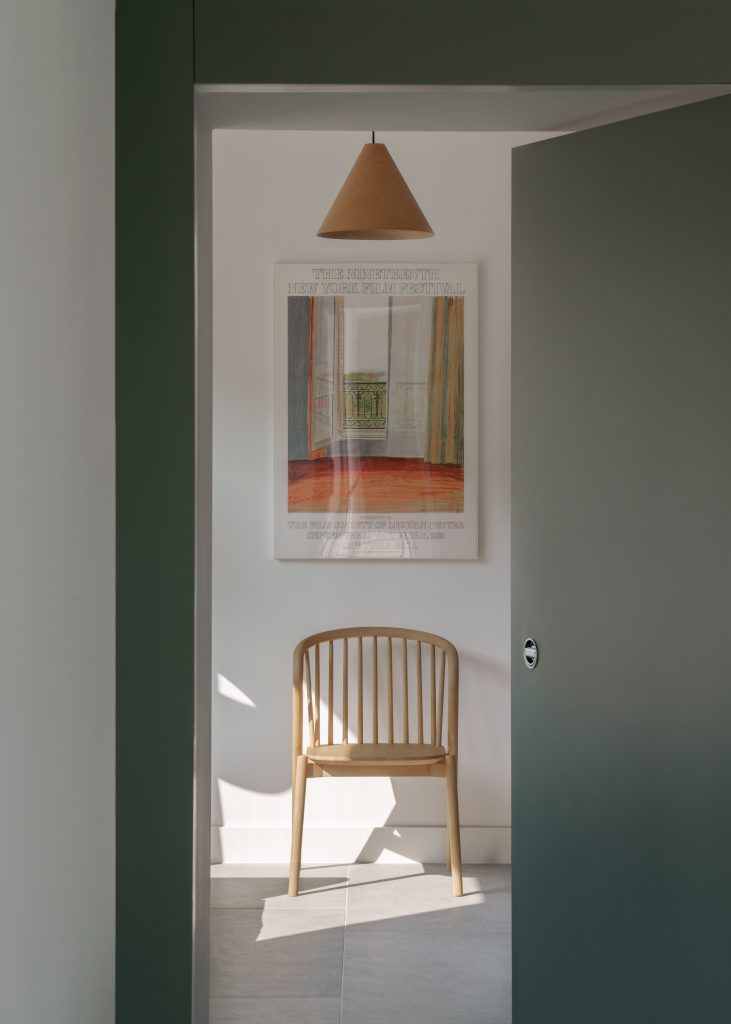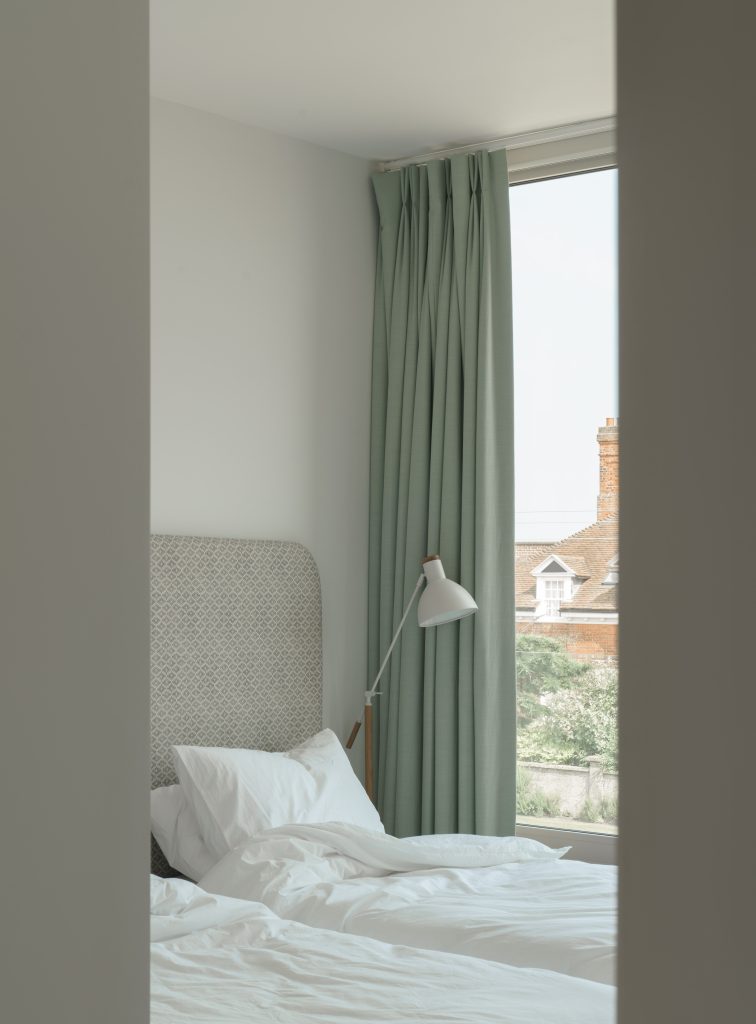This spacious beachside holiday home is so well designed that three generations of the same family can share it happily.
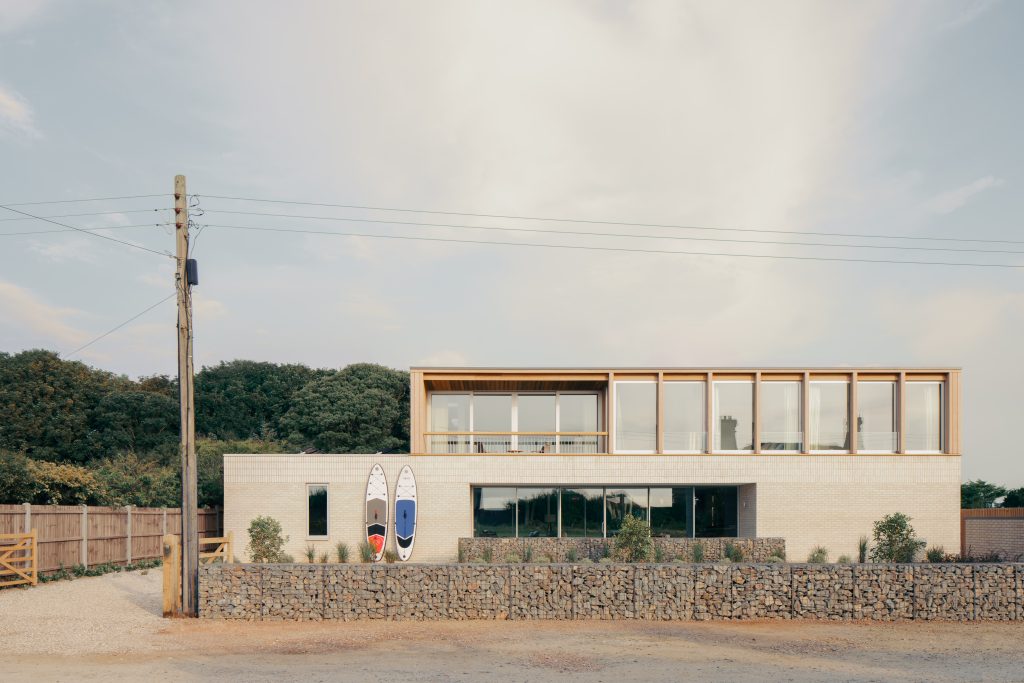 Words Caroline Ednie | Photography Nick Dearden
Words Caroline Ednie | Photography Nick Dearden
For Louisa Brown, summer holidays always meant Thorpeness, a seaside hamlet on the East Anglia coast about 30 miles south of Great Yarmouth.
So when “a slightly dilapidated 1950s chalet bungalow” became available there, Suffolk-based Louisa saw this as a perfect opportunity to create a holiday home for her immediate and extended family.
Their initial idea was to refurbish and extend the house, so they asked London architects IF_DO to take a look at it.
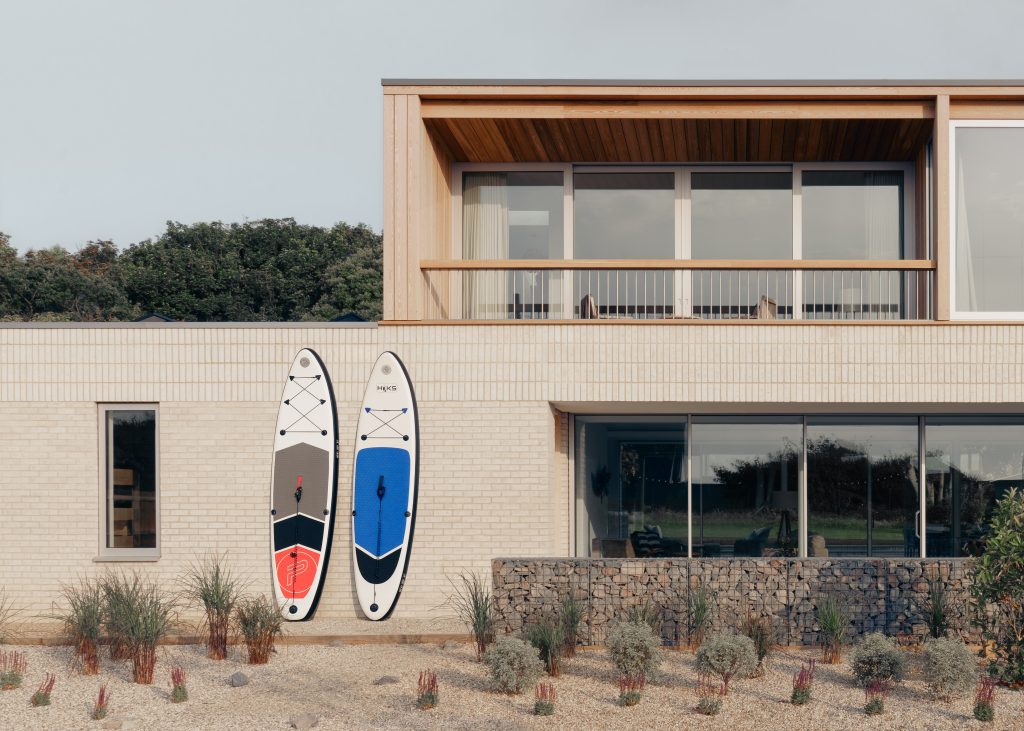
“It was our builder who recommended the practice, and when we met them we were really
impressed by their enthusiasm and suggestions,” she says.
COMPLETE REBUILD
Following those discussions and several site visits, the architects became convinced that a more radical approach would be necessary.
“The house really didn’t warrant remodelling as there was not much that could be salvaged,” explains IF_DO’s Al Scott.
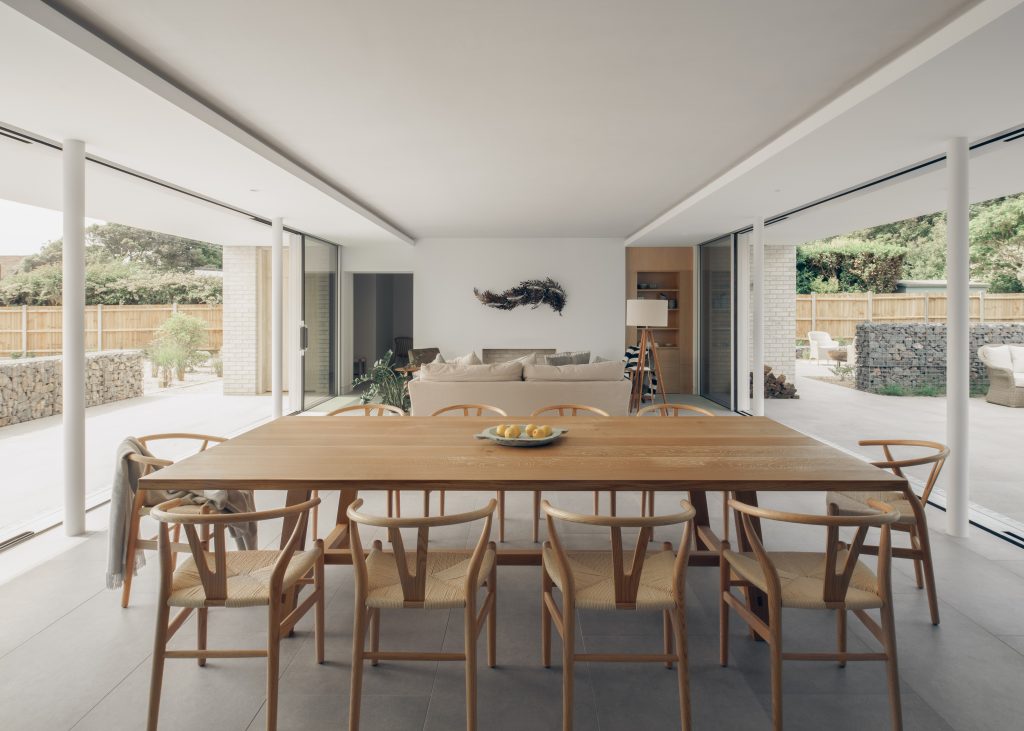
“There were also issues such as asbestos in the fabric of the building. We all came to the conclusion that a new house would be the best way to fulfil the brief.”
That brief, says Louisa, was “to create an open-plan, easy-living space that several generations of the family could all use together. We gave IF_DO a list of what we knew we wanted in practical terms, and they came up with lots of ideas, which we played about with until we felt we were there.”
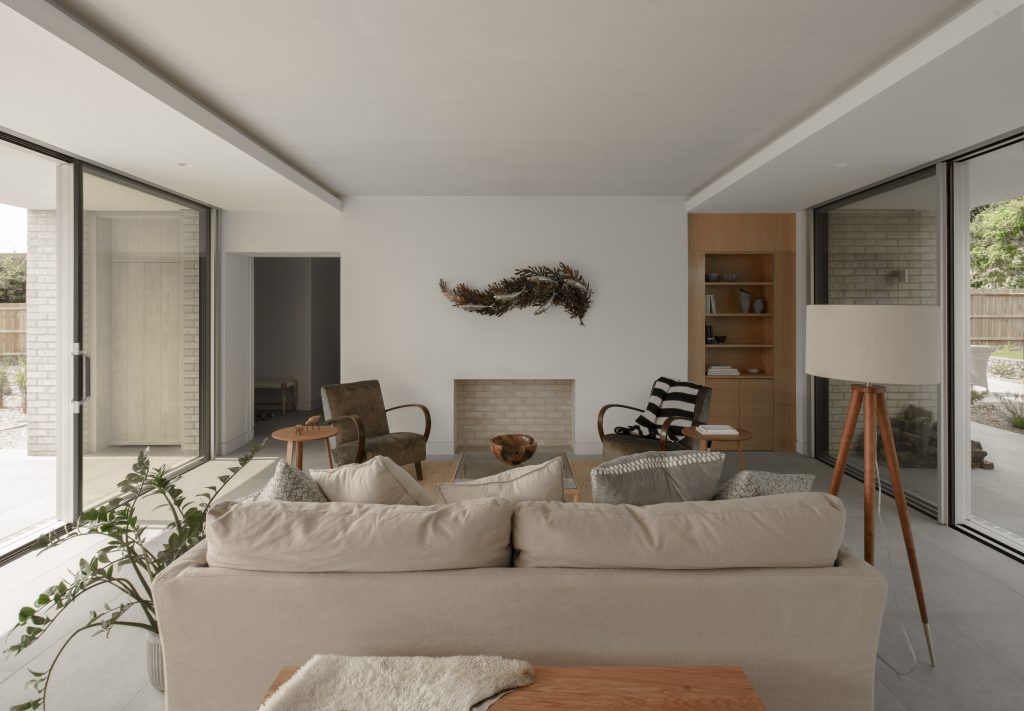
The design that eventually emerged was a large beach house that feels part of the landscape.
“We had several different concepts for the site but this one became the strong favourite,” says Scott.
“With the North Sea to one side, and a stretch of heathland that’s part of an Area of Outstanding Natural Beauty to the rear, being connected to nature and the surrounding landscape is at the heart of the project.”
BRING THE OUTDOORS IN
The house has a large opening at ground-floor level that sits between two solid masonry blocks that act as bookends.
One of these bookends contains accommodation for the grandparents, with a private garden and guest rooms. The other has the entrance hall, snug and all the utility areas.
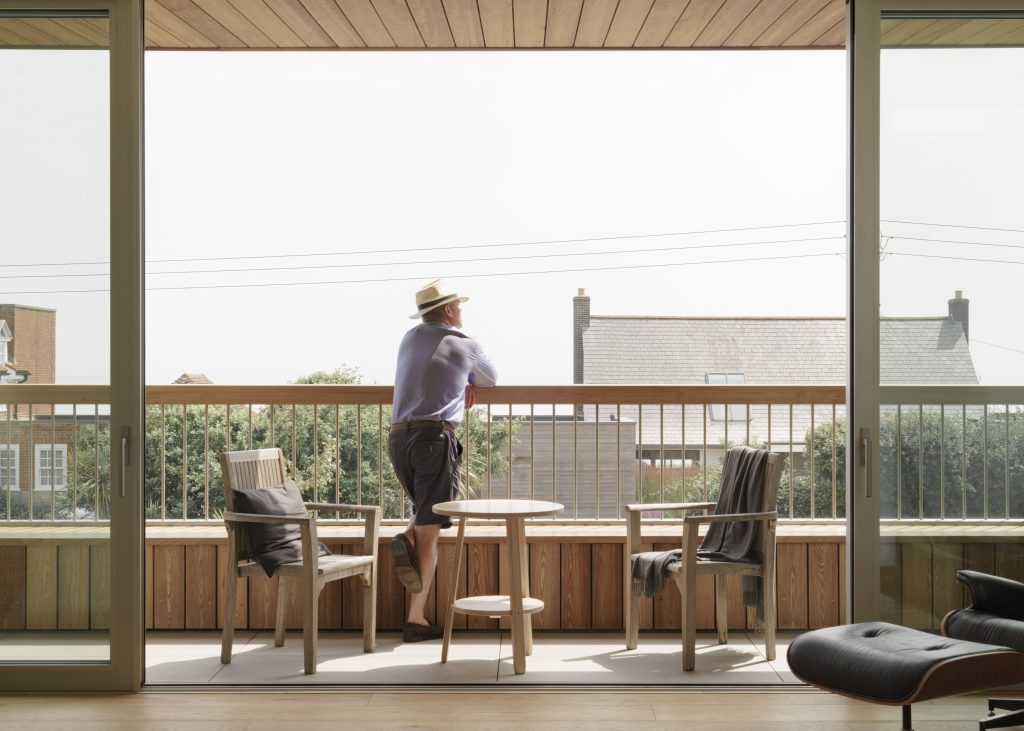 In between is a large, open-plan communal living space that faces the street to the east and has a terrace and garden backing onto heath and woodland to the west.
In between is a large, open-plan communal living space that faces the street to the east and has a terrace and garden backing onto heath and woodland to the west.
“Sitting in that open living space feels calm yet quite public. That is very intentional, as it was not designed as a full-time family home,” says Al Scott. “It has a holiday vibe almost like sitting in a cafe off the street. It’s incredibly effective. This is very much a fun, practical holiday home.”
The upper level, with a living area, four bedrooms and three bathrooms for Louisa, her husband and children, is a light timber structure that acts as a bridge over the main open space.
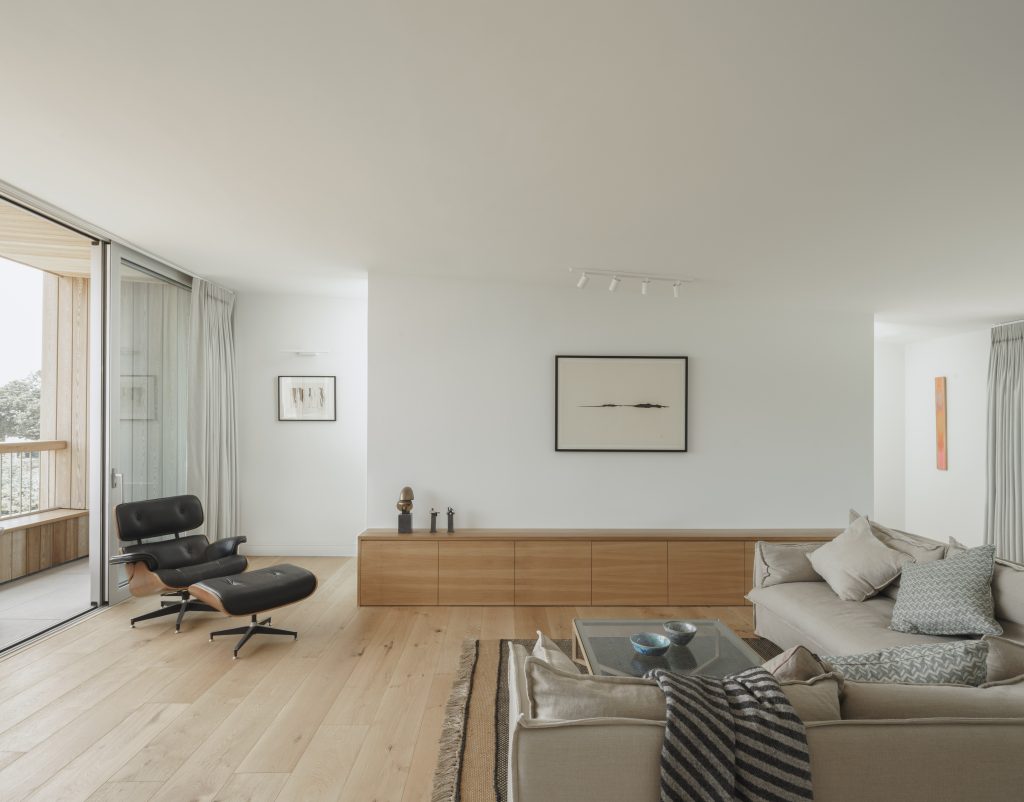
Seamless transitions between inside and out on both floors have been created by a series of full-height sliding doors opening onto terraces and balconies.
The muted materials palette was dictated by the coastal location, with pale buff brickwork at ground level, naturally weathering untreated oak cladding on the upper level, and brushed-aluminium window frames.
“The materials really chose themselves,” says Scott. “The palette reflects the sandy, gravelly landscape and the long, pale-gold grasses. It’s a fairly large house and we wanted it to tuck in discreetly, to become ‘of the ground’.”
The architects and clients believe that nature plays an important role in wellbeing, so the design incorporates routes and views in, out and through the house at all levels, bringing the building, residents and the natural surroundings together.
SUSTAINABILITY IS KEY
Energy efficiency is achieved through well-considered massing, openings and internal layouts, so that the spaces get as much sunlight as possible while being naturally ventilated and cooled. High levels of insulation, solar panels and a PV array
contribute to the house’s comfort and sustainability.
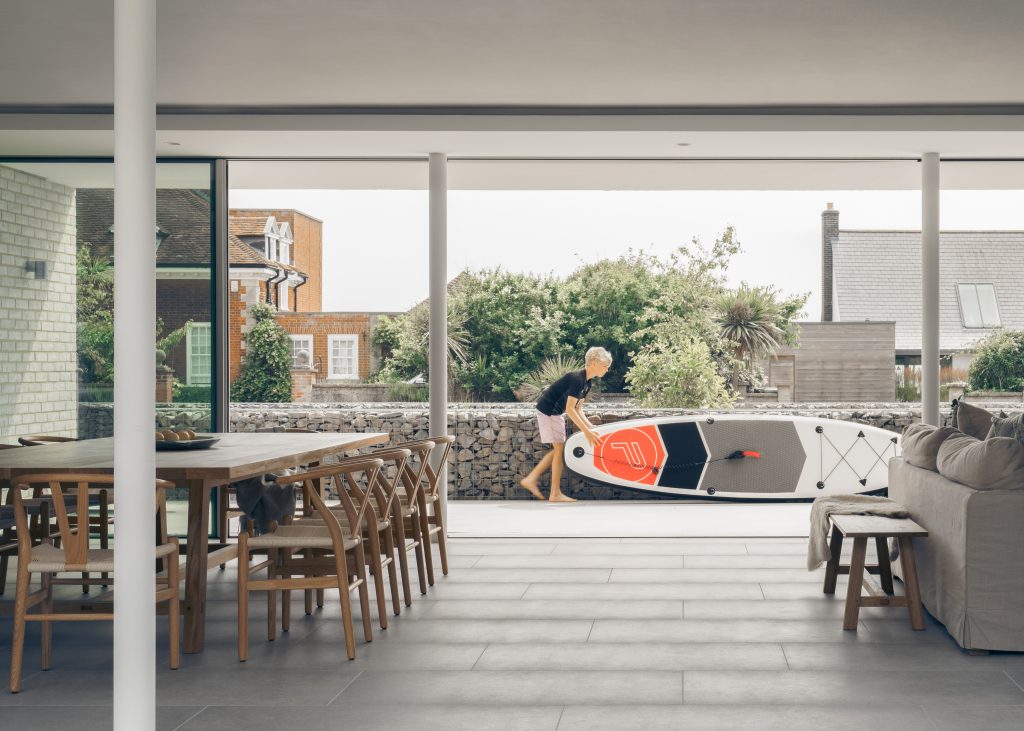 The local planners were on side with the design, and gaining planning permission proved to be fairly uncomplicated. The build process was also shaping up to be straightforward. And then Covid struck.
The local planners were on side with the design, and gaining planning permission proved to be fairly uncomplicated. The build process was also shaping up to be straightforward. And then Covid struck.
“The site was locked down for six weeks, followed by delays in getting building supplies, which pushed the project back,” Louisa recalls.
Once work recommenced, the ground-floor masonry elements were constructed with insulated cavity walls and a suspended beam and block floor. A steel frame spans between
the two bookends and the top floor is a timber-frame structure.
“The roof was going to be zinc but we switched to a single-ply membrane to cut costs,” says the architect.
A PLACE OF OUR OWN
The house was finally finished last May, and Louisa and her family are thrilled with it.
“It’s unique! We spend a lot of time there. The open-plan easy-living aspect with both front and rear doors open on a summer’s day is everything we wanted, but it’s just as good on a winter’s evening in the upstairs sitting room – it’s perfect for us all to get together.
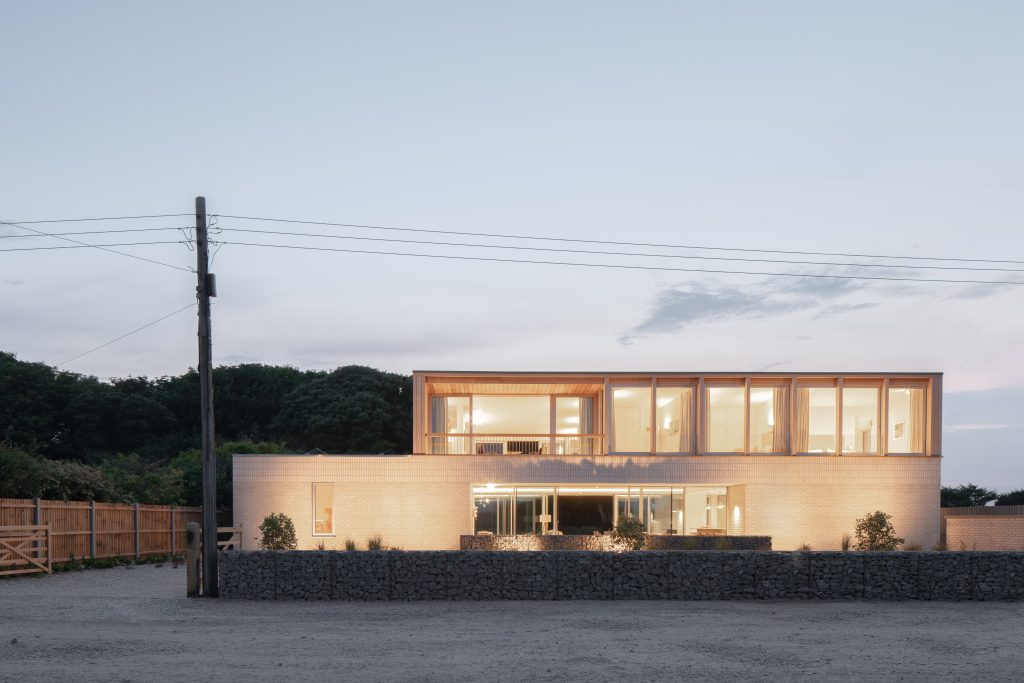
Guests have described the house as calm and restful, and we as a family give a collective sigh when we arrive – it’s very relaxing and has felt like home from day one.”
The downstairs living area is a favourite. “I love having friends and family there and everyone gathers in that one central place. It’s very sociable. The inside-outside aspect of the building is wonderful too – it’s so nice to open the doors and feel that the garden is part of the house,” she adds.
The family’s main home is less than an hour away, but the new house feels like another world.
“It’s an ideal holiday home and is so different to what we’re used to. It has ticked all the boxes for us. To wake up on a clear morning and see the sun rising over the sea is the best start to the day, but I also love looking to the west over the garden with the mature trees – two completely different views from one place.
It flows so well and just works for us. We really do feel like we are away from everything.”
THE DETAILS
Architect IF_DO
Main contractor H.G. Frost
Structural engineer Frith:Blake
Internal floor area 320m²
Completion June 2020
Love this? Then check out this three-bedroom beachhouse in Elie, Fife


