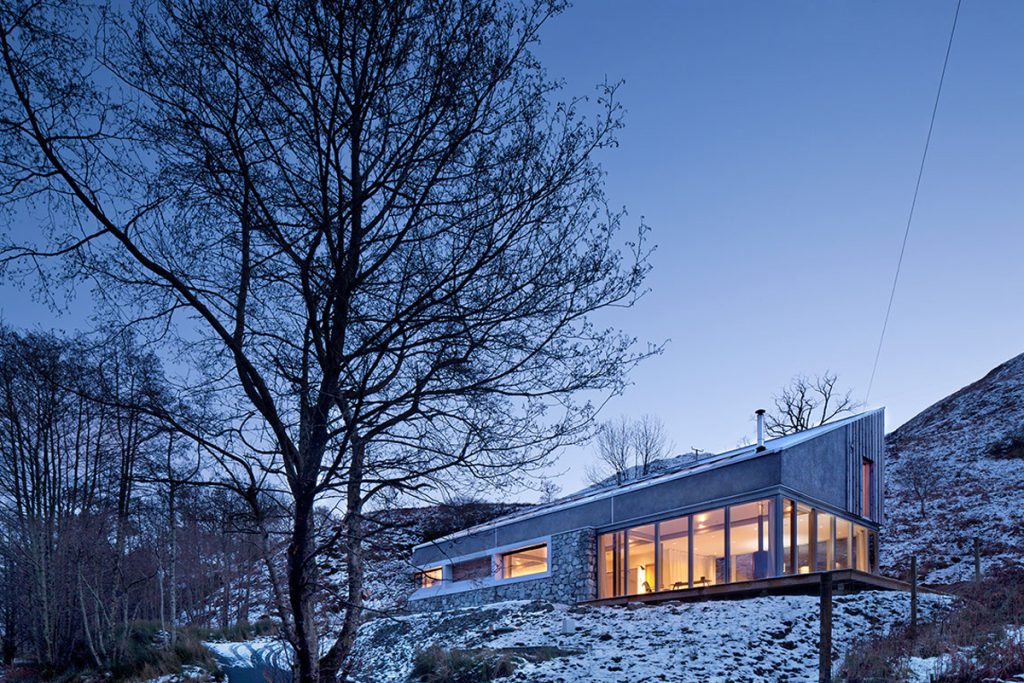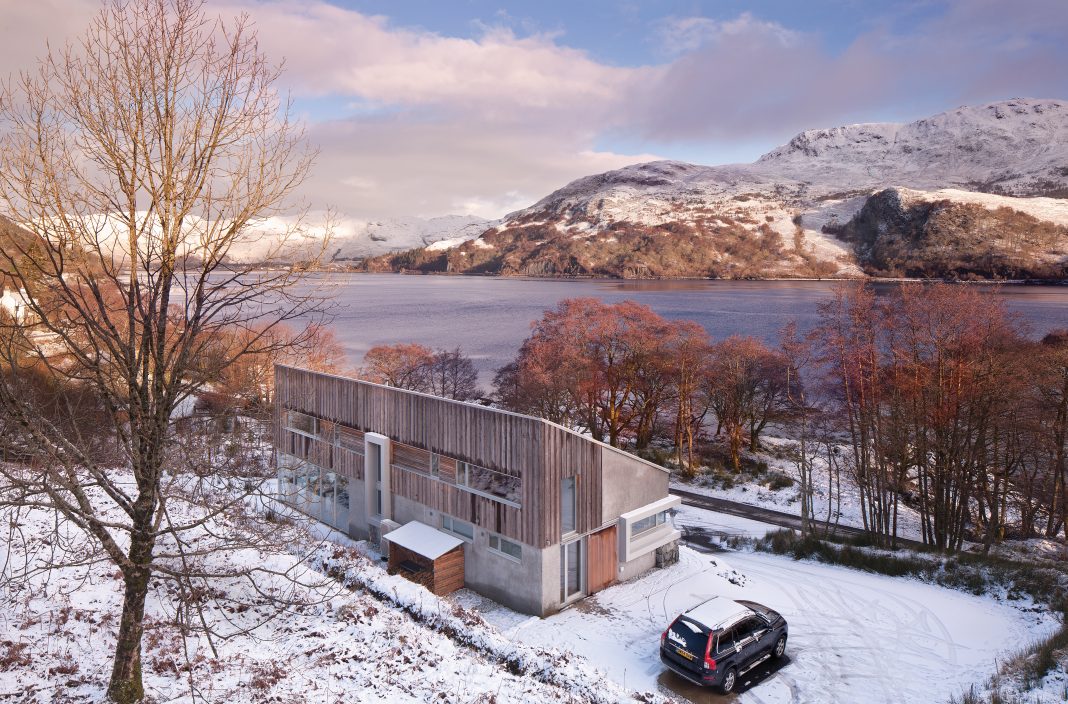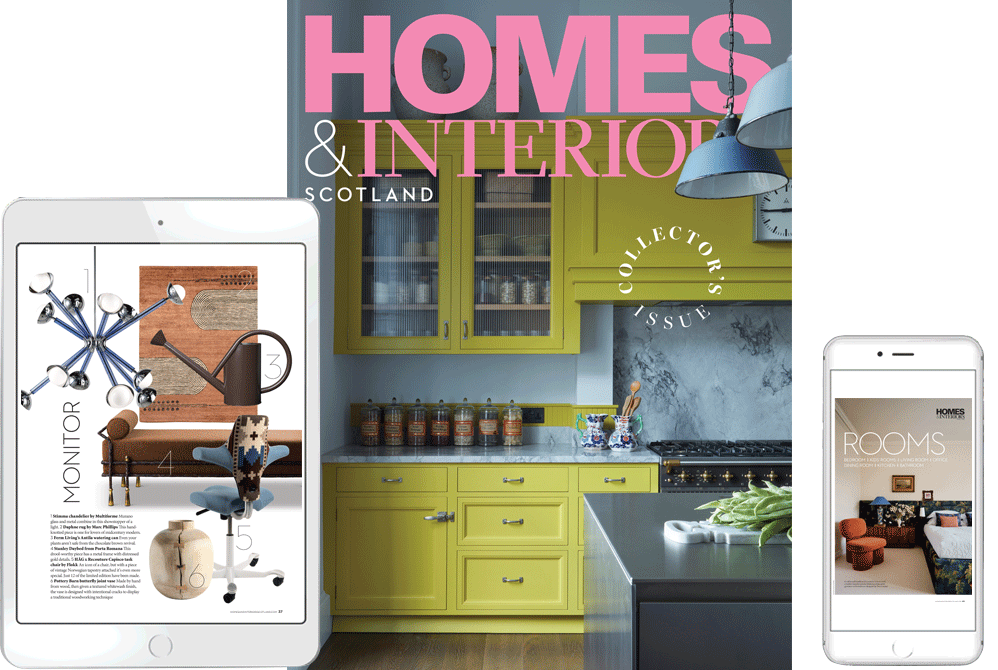Building on a steep Highland hillside took nerves of steel, but the resulting panorama of loch and mountain from every window made the challenges worthwhile
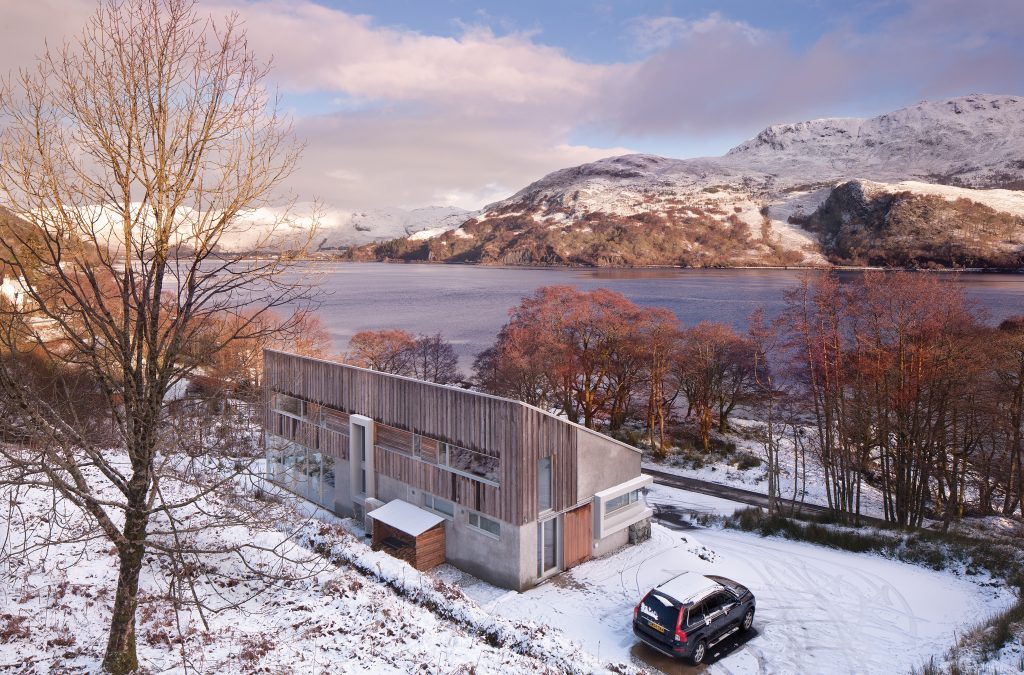
What A two-bedroom new-build house
Where Lochalsh, Highlands
Architect Kindelan Grant
Main contractor Spey Building & Joinery
Structural engineer Beam Consulting
Photography David Barbour
Words Caroline Ednie
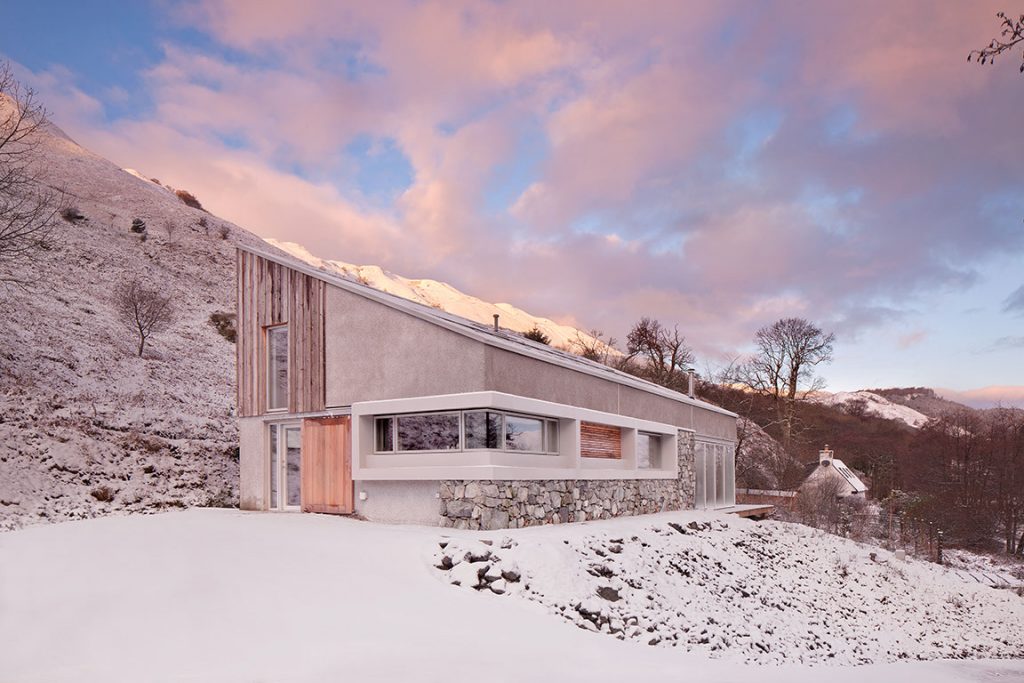
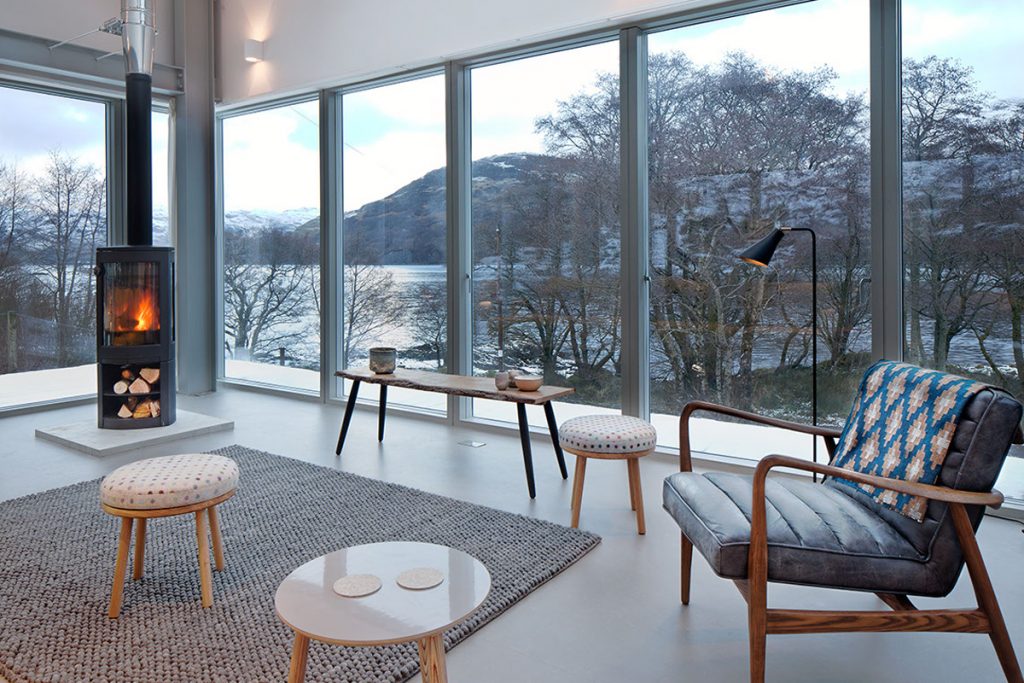
A south-facing hillside on the shores of beautiful Loch Duich in Lochalsh would be many people’s dream plot. It certainly seemed so to outdoors-loving couple Peter and Neepa Atkinson when they were searching for a site on which to build a home. But while it sounds ideal on paper, the reality was less straightforward: the terrain was rugged, bracken-covered and steeply rising, and this is a sensitive setting, in the heart of a designated National Scenic Area.
The Atkinsons were undeterred. “The plot had been on the market for a while because of its challenges,” recalls Peter. “It’s on a single-track road leading to a dead-end, and the slope is around 30 degrees.
I’m a social housing developer, and I’ve learned a lot about the build process during the course of my work, but even I thought, bloody hell, that’s a bit steep!”So, before they went ahead and put in an offer, the couple sat down with Kindelan Grant Architects for design and build advice. The discussions were positive, with all agreeing that it held “significant potential”.
“The most striking feature was that a portion of the plot goes down to the edge of the loch,” says Ian Grant of the Skye-based practice. “It’s such a luxury to come out your front door and go directly down to the water. It’s also a very quiet, tranquil spot.”
The first proposal that was explored was to take advantage of the waterfront with a design for a small, single-storey house on the shore. The local planning department took a different view, feeling that allowing any new houses on this beautiful stretch of shoreline would set an uneasy precedent. The planners did indicate, though, that building on the hillside would be viewed favourably. And, true to their word, Grant’s second proposal, for a house on the hill, met no resistance.
This design addressed the clients’ key request for modern, open-plan living spaces, in a house that would respect cultural and historical precedents and have a minimal impact on the area’s natural beauty.
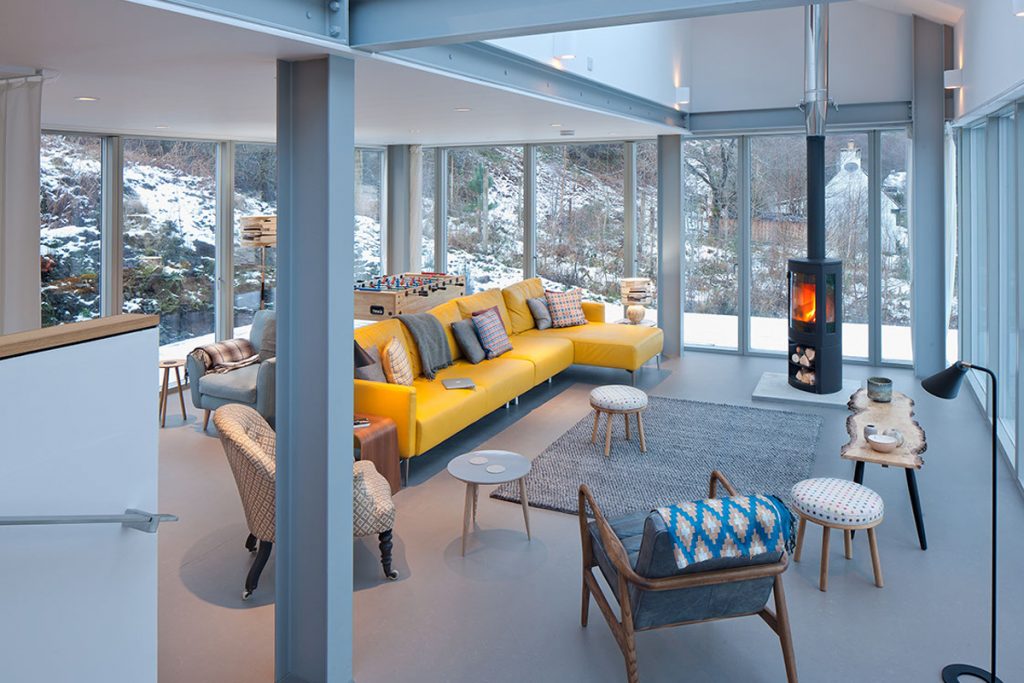
“The steel frame gave us flexibility in how we created views and how we let light in,” he explains. “It allowed us to have an open-plan ground-floor living area that’s glazed on three sides, so views from the hillside come right through to the loch. We also hung a mezzanine floor from the frame, where we put the two en-suite bedrooms. We couldn’t have achieved all of this with a traditional panel-built house.”
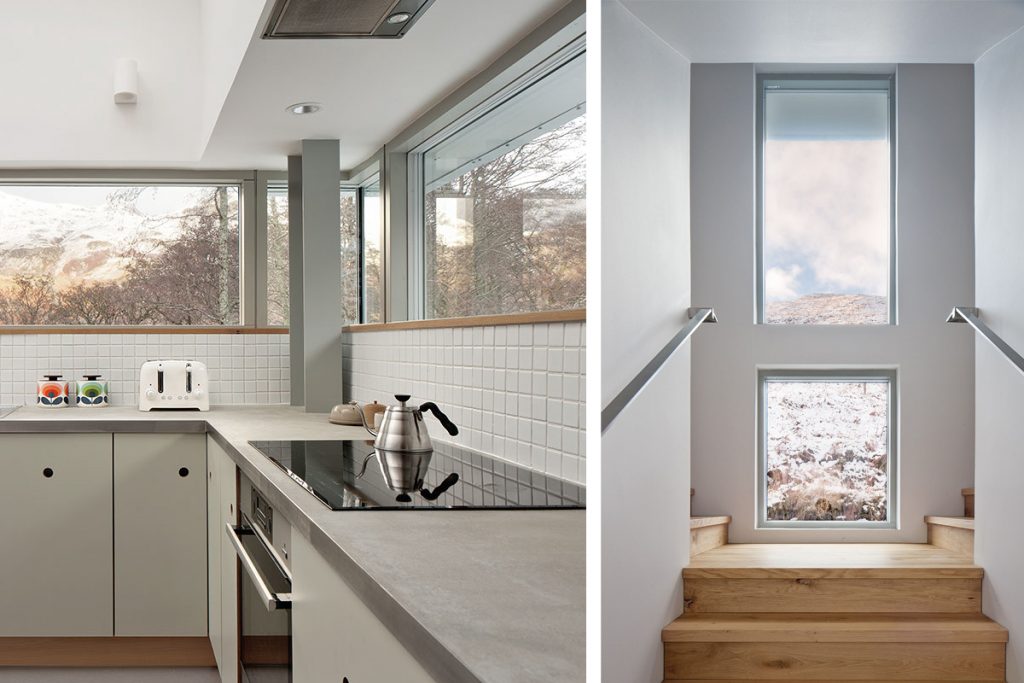
“Investigations had found that the ground was clay, so we designed the foundations for that. But, once the build went on-site, it transpired that the clay was in fact covering a layer of peat – really quite an unusual geological formation. It seems that at some point in the last few hundred years there might have been a landslip. So we had to rethink the foundations. Luckily, the simplest solution was also the most economical: the peat was taken away and replaced with rock, then a concrete slab was laid on the compacted rock. This also provided the best drainage solution.”
Traditional materials were used for the exterior to reflect the natural setting and the area’s farm buildings. The roof is grey corrugated metal and the walls are harled, with sections of vertical larch cladding. The untreated larch, which wraps around the gables, will grey naturally and blur the harsh outline of the harled walls, reducing the visual impact from the hill behind. There is also stone cladding to the front, sourced from a quarry on the nearby Isle of Skye. “They brought in big trucks of rock and took away big trucks of peat, which was put back into the land – a really sustainable solution,” says Grant.
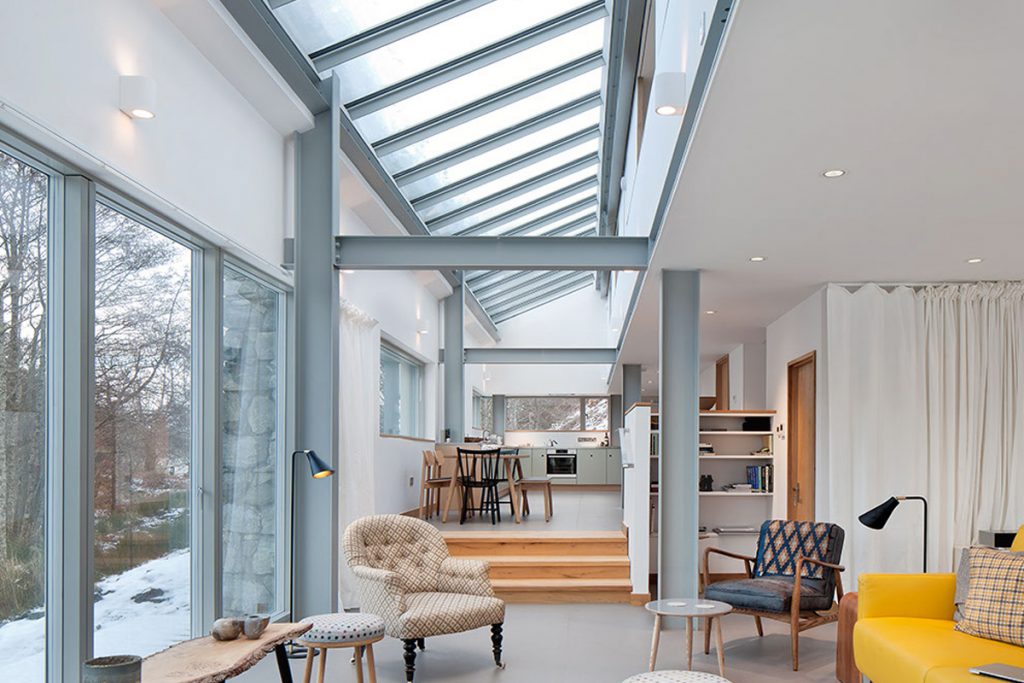
The stone forms a rain-screen wall to the front of the building, beneath a horizontal stretch of windows that offer views from the kitchen and dining area to the water’s edge. Another horizontal array of windows on the rear elevation brings in light to the bedrooms. The main living area, with three walls of full-height triple glazing, is arranged beneath an atrium. The glazed south-facing vertical stairwell takes further advantage of passive solar gain to warm the house, which has an air-source heat pump as backup, with underfloor heating and a wood burner on the ground floor.
The effect of natural light on the steel and grey colour palette is central to the experience of living in the house. “The idea was to keep the materials simple and neutral, so we chose greys in different hues for softness and to reflect light in very subtle ways,” explains Grant. The grey Marmoleum throughout the ground floor was selected for its warm and tactile quality, while the grey kitchen was designed as an intrinsic part of the house. Standard carcasses were used, with bespoke doors by Spey Building & Joinery, the main contractors, who also made the concrete worktop. To add warmth and temper the industrial character of the steel, timber was used for key elements such as the staircase, with oak flooring laid upstairs.
Peter and Neepa worked closely with Grant to refine the interior finishes. “It was good fun working everything out over a couple of years, taking the colour scheme and planning and buying bits and pieces,” admits Peter who, as a keen photographer, walker and fell runner, was in his element here. “Ian’s level of detailing was fantastic – he put a lot of thought into it. And the contractor did a fine job. The site foreman was great at problem-solving.”
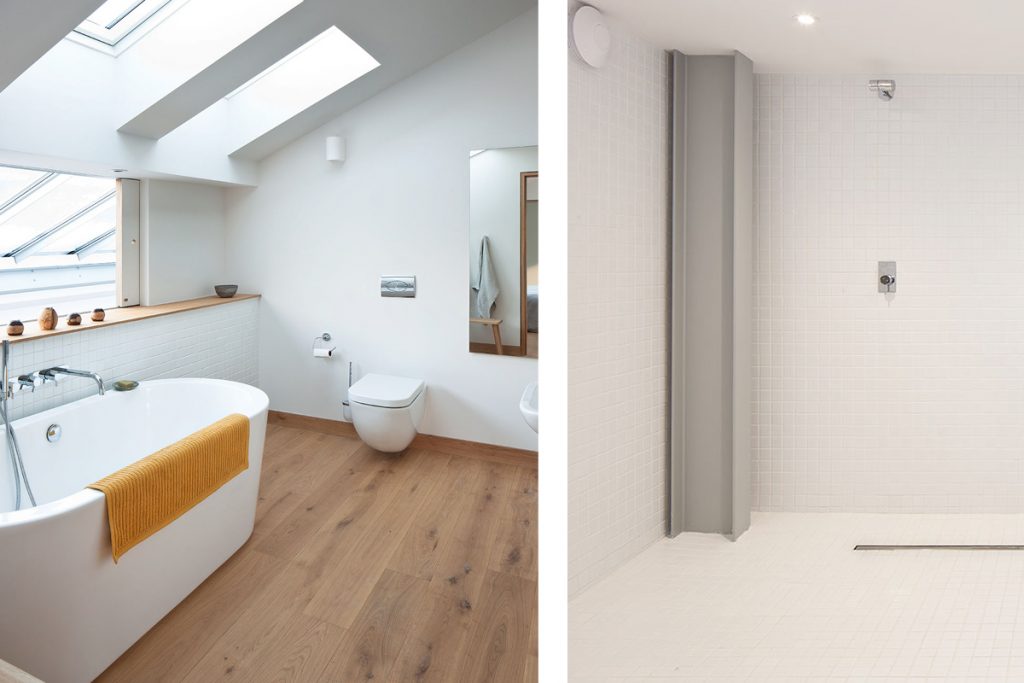
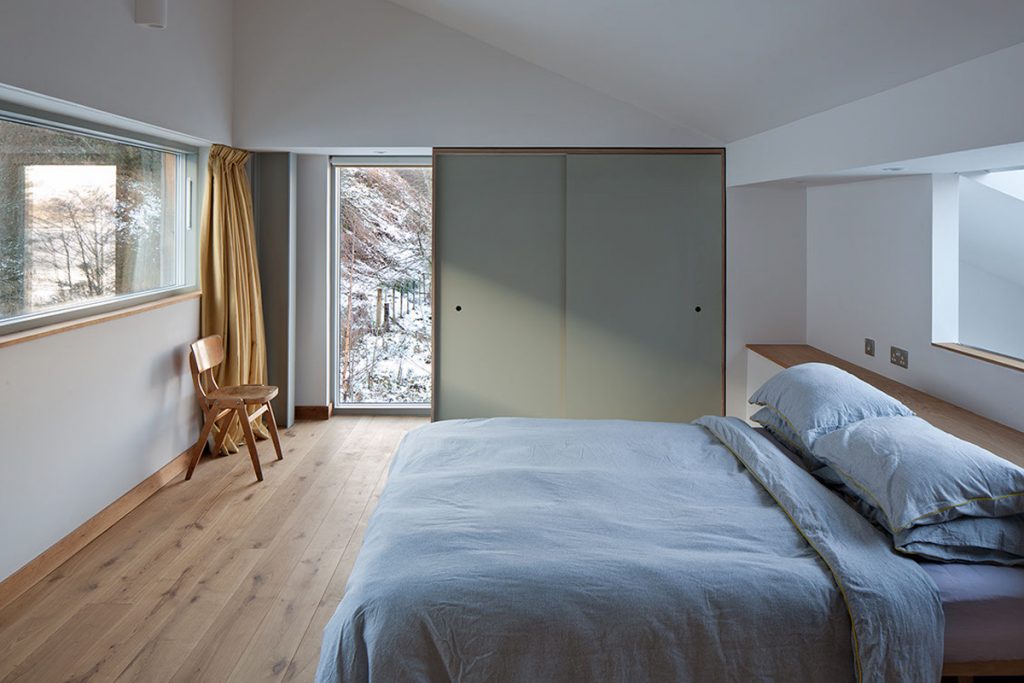
The 17-month build came to an end in early 2019 and the Atkinsons have enjoyed every minute of life in their home. “There’s an internal gutter and it sounds like a stream running through the house. It’s fantastic, very calming,” says Peter. “The biggest joy is just the whole experience of living here – that’s why we don’t have a telly. The connection we have to the landscape and the wildlife is spectacular – we get pine martens, badgers and otters. We wouldn’t change anything about it.”
In something of a homage to the terrain and challenges they faced during the build, the couple has named their new home Taigh na Carr – House of the Bog. “Although resolving the foundations added to our budget and the schedule, that’s the way it is if you’re going to build a house in the middle of nowhere,” is Peter’s philosophical view. “There’s going to be costs involved. It’s what you should expect – and if you don’t expect it, you’re probably a bit too optimistic!”
