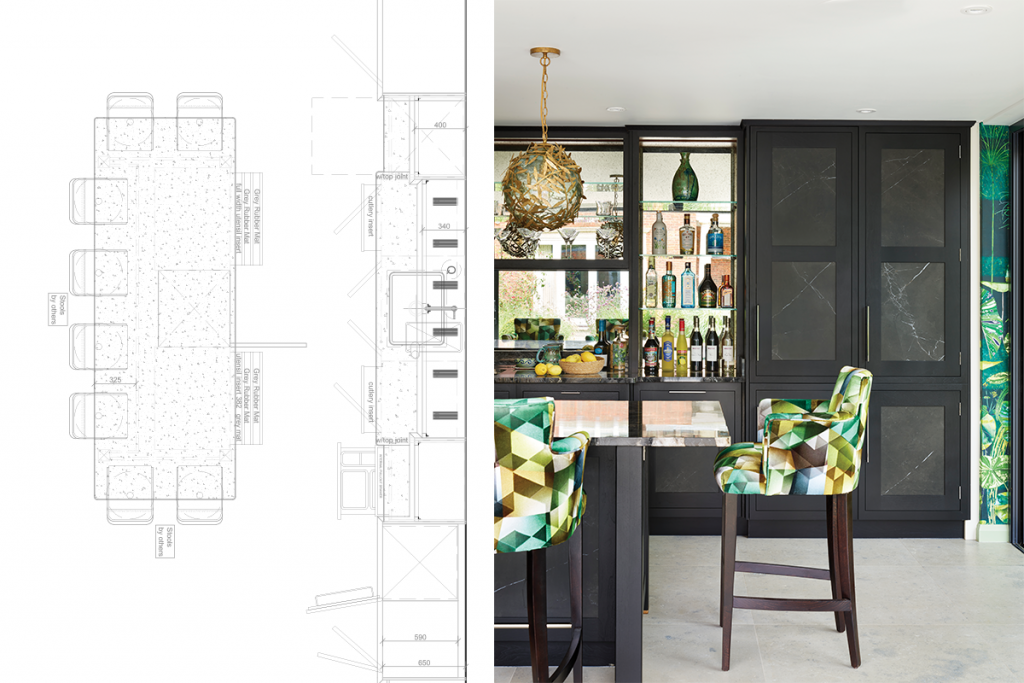A gorgeous private pool needed an equally appealing pool house to help get the party started…

Words Gillian Welsh
What The interior of a pool house
Design William Rudgard, senior designer, Martin Moore
If you’ve got a swimming pool in your garden, you’re going to need a pool house. And if you’ve got a pool house, you might as well bring in the experts to make it a glamorous, luxurious place in which to hang out with the gang and generally live the dream.
That was the thinking behind this project. The pool house in question sits in the extensive grounds of a six-bedroom Georgian-influenced new-build house, on the edge of the owners’ enviable turquoise pool. It’s a simple brick structure, but is blessed with ceiling-high glazed doors that slide open on warm days to erase the boundary between inside and out.

Well used since it was built several years previously, it was time for a refurbishment. The owners loved their high-quality handmade Martin Moore kitchen, so they commissioned the firm to redesign the pool house’s interior. “They really enjoy entertaining family and friends here in summer,” says William Rudgard, senior designer at Martin Moore. “So it was vital that the new layout could accommodate large groups of people in a space entirely suited to an outdoor, pool environment.”
One corner of the rectangular space is devoted to a shower-cum-changing room, and storage was needed: large, floor-to-ceiling cupboards have been created in which to stash poolside furniture and seat cushions. Most important of all, though, is the kitchen along the back wall, and, in front of it, the island/bar. Zoning demarcates one side for prep and the other for socialising.

The island, which can seat up to eight on bar stools, is the focal point. For both it and the kitchen, Rudgard went for ebony-stained timber with centre panels of ceramic marble. It’s topped with black granite, with statement pendants from Porta Romana grouped above it.
Integrated kitchen appliances were installed, including a Liebherr drinks fridge, a Neff dishwasher and a black Quooker tap that matches the black enamel Kohler sink. The cabinets have chrome New Deco pull handles to add a sleek edge, while the mirrored splashback reflects the abundance of natural light.

Dark and dramatic, with pops of intense colour, the new look is alluring and charismatic, with the seductive surfaces – porcelain, metallics, polished granite – all adding chic comfort. The owners worked with Designers Guild’s Kate Cronin to choose deep colours for the fabric and wallpaper.
Practicalities have not been overlooked – there’s ample drawer space for glasses, drinks, crockery and linens. The flooring, meanwhile, both inside and out by the poolside, is a slip-proof brushed Steinach limestone, imported specially from Germany and ideal for water-kissed bare feet.
Looking for more? Check out this mansion with an infinity pool






