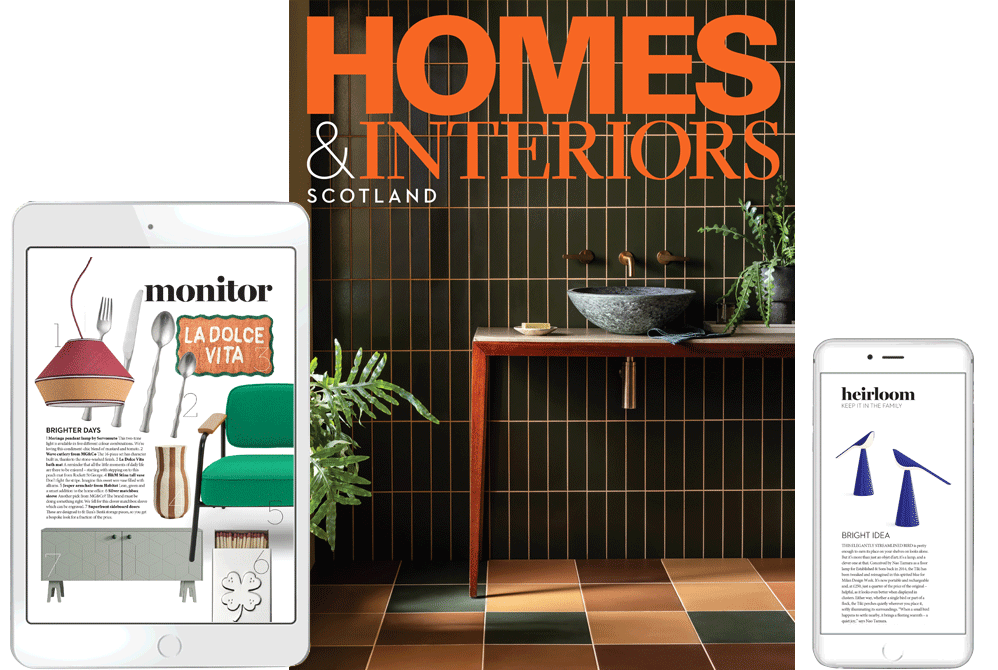Sandwiched between two villas, this recent project with views of Edinburgh Castle defies design
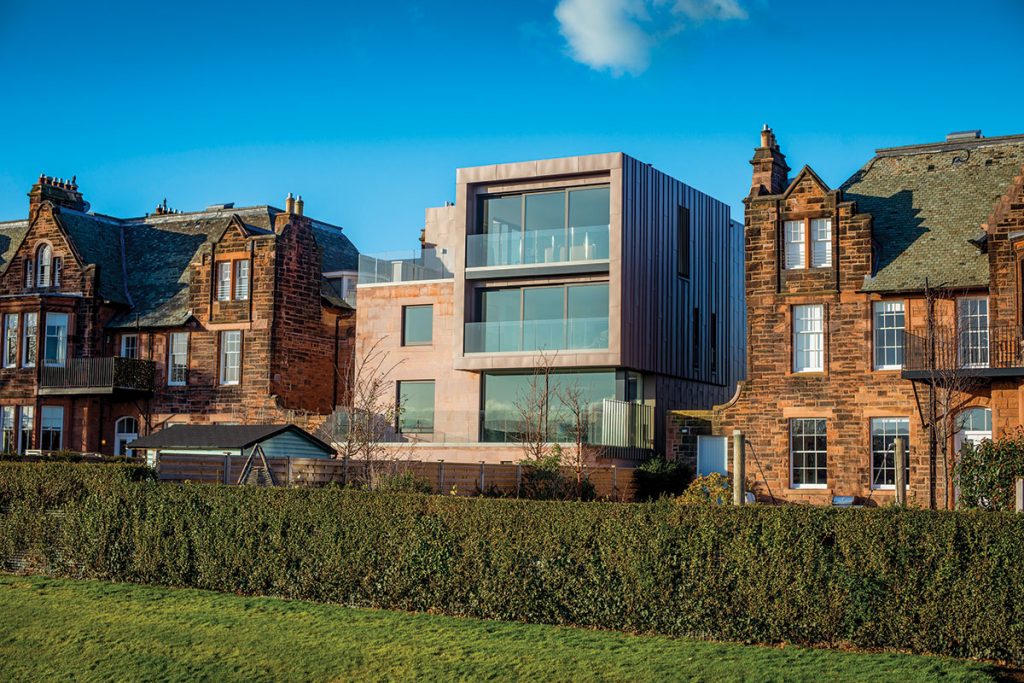
DETAILS
What A five-bedroom new-build over four storeys
Where Inverleith, Edinburgh
Architect Lorn Macneal
Developer Playfair Properties
Interior designer Malcolm Duffin Design
Photography Paul Watts
Words Catherine Coyle
Under job description, Lorn Macneal has always written ‘architect’, but he could quite legitimately have put ‘artist’. That’s because of the way he approaches each project – as a work of art designed to reflect the desires of its inhabitants and be a living representation of their interests and passions, while never forgetting that it should at the same time be a functional creation that will enhance their lives.
When it came to this design – a four-storey, five-bedroom new-build – Macneal knew that what his clients wanted was a home to enjoy not only at this particular stage of their lives but also in the years ahead, once they’d begun to wind down. It was also to be a place for them to bring their family to spend time together and to entertain in comfort, intimacy and style.
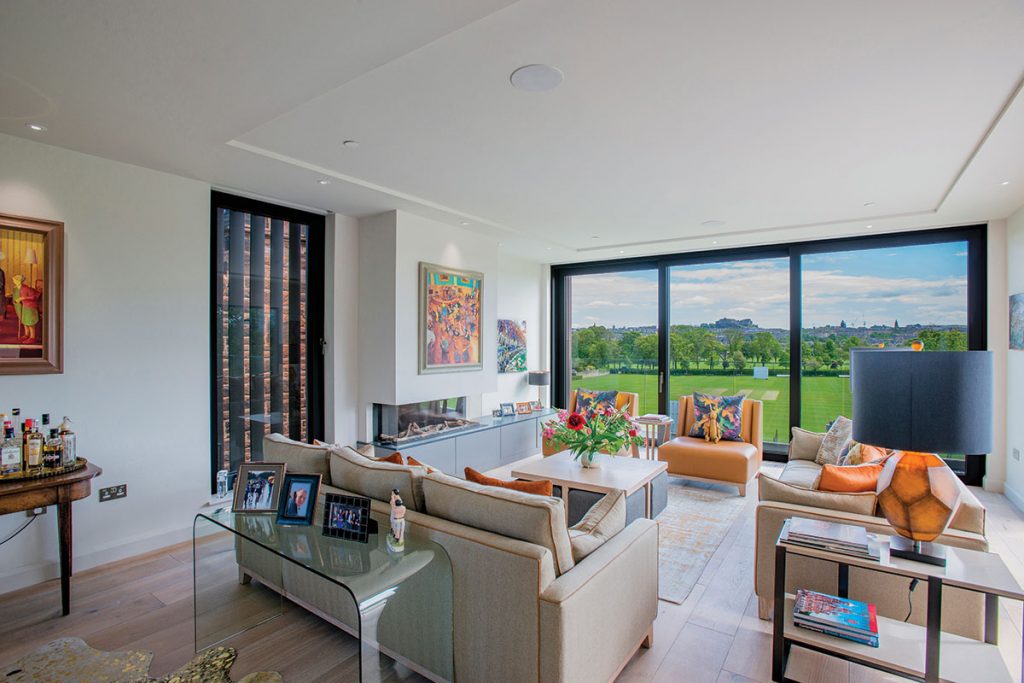
The house, close to Inverleith Park in Edinburgh, lies between two A-listed villas that were once boarding houses for pupils at Edinburgh Academy. These symmetrical red-sandstone façades flank Macneal’s contemporary structure; fortuitously, the developer, Playfair Properties, had purchased these neighbouring sites, and planning was not contentious since what the architect was creating in this impressive new-build was simply replacing a rather undistinguished three-storey infill building.
“My father always said to me that you only get one chance to create a first impression,” says Macneal, who, together with practice architect Sula McEwan, completed the project for his clients in 2018. The idea was to create impact from the street view, then again as you walk into the entrance hall, and again, as each floor reveals both itself and the spectacular views of the city and its surroundings to the front and the rear of the property.
Interior designer Malcolm Duffin was brought in at an early stage to engage with the architects so he could contribute ideas rather than simply dress the rooms once the build was complete.
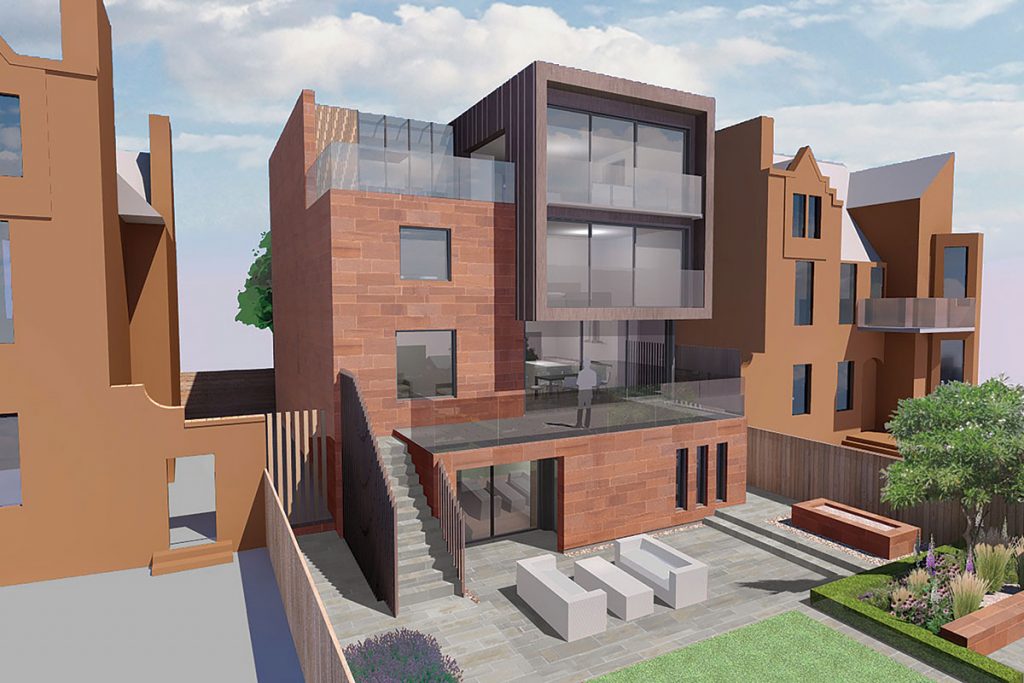
“We sketched up concepts and designs for client approval, along with computer-generated 3D visualisations for the entrance hall and staircase, kitchen and sitting room, drawing room and principal bedroom suite,” says Duffin of his involvement.
“This was a valuable process, allowing spatial relationships to be identified; for instance, the island in the kitchen was recognised as a stunning social space as opposed to a kitchen worktop. The drawing room was configured by the same means in order to encapsulate space and views. These are examples of how designers can introduce ideas and purpose to interiors rather than concentrating merely on furnishings.”
Macneal’s design has built-in future-proofing and is supremely functional. It has both off-street and underground parking, as well as wheelchair access and an internal lift. “In any new home of two storeys or more,” he believes, “the architect should make sure that cupboards are stacked like boxes, one on top of the other, to give the possibility of inserting a lift if it becomes necessary.”
Beyond the pink-hued Yorkshire Doddington stone and striking pimento red VM Zinc of the exterior, the double-height entrance hall opens to a split-level floating staircase. This structure, which Macneal describes as a ‘sculpture’, opens the views to the front (over the Forth) and back (towards the city skyline), as well as allowing daylight to filter down through the rooflight and illuminate the interior.
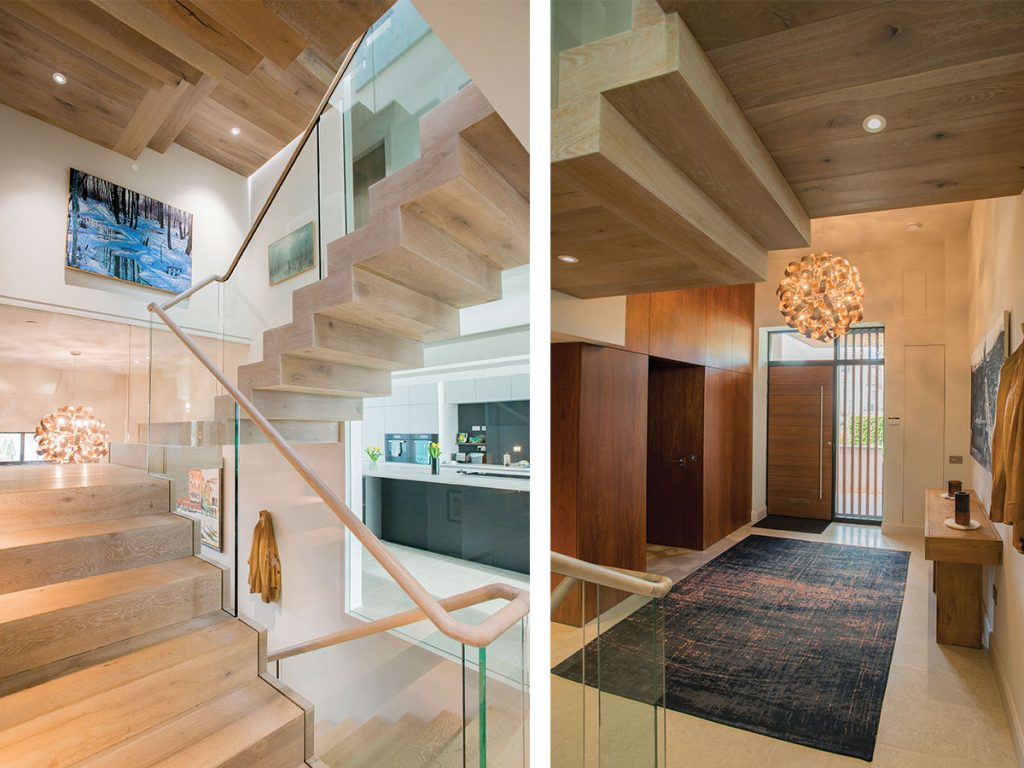
Made from limed oak and glass (the circular oak handrail was handcrafted by Haldane), the concept was to give the illusion that the staircase is floating away from the walls. “The handrail was an expensive choice,” admits Macneal, “but it’s so beautiful, and its form gives the clients great pleasure.”
The attention to detail here and throughout elevates this property beyond simply being another luxury home. There is a sense of continuity that flows from the teak front door to the teak wall cladding that draws you towards the sculptural staircase. “Although there’s masses of space, our clients wanted their new home to have intimacy and charm,” says the architect. “The collaboration with Malcolm Duffin has helped to bring in colour and character from the furnishings that really work within the space we’ve built.”
The interior designer agrees with that assessment: “The greatest pieces of art in the whole project are the views – these are the backdrop against which the entire interior was considered. I didn’t want to distract the eye from any of this, so all the finishes are very natural, calm and relaxed.”
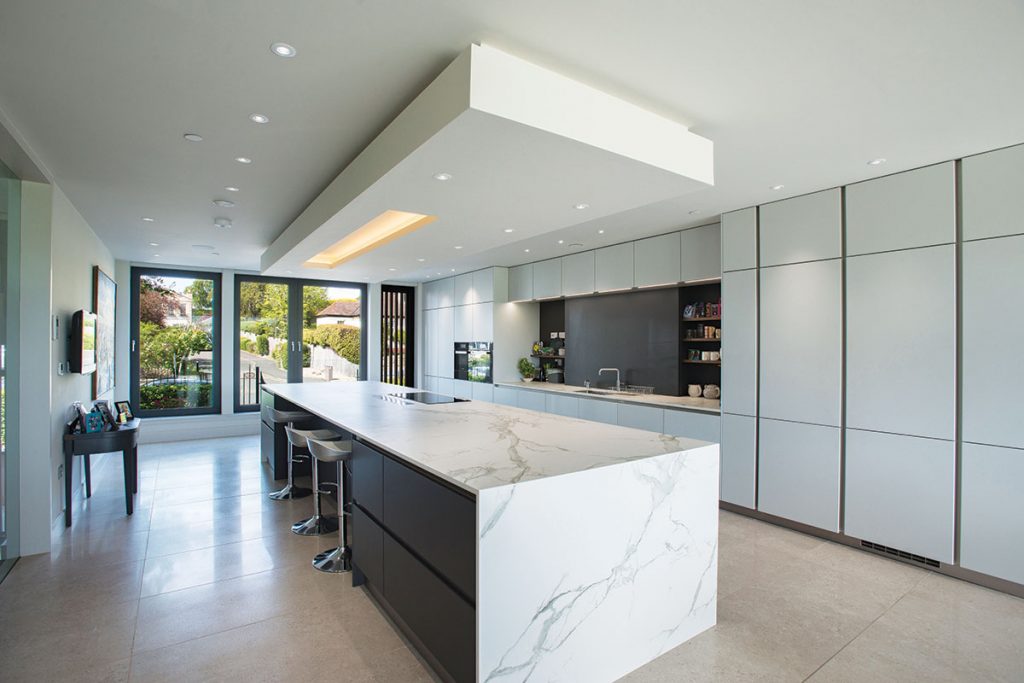
With windows at either end of the open-plan kitchen-living-dining area, the first floor is bright, with natural daylight bouncing off a palette of polished, elegant surfaces. There are Petrology Lux stone tiles by Domus; a Silestone-topped island that is so large its owners have renamed it ‘the continent’, and whose hand-cut butterfly joints are almost invisible to the eye; and satin matt handle-less cupboard storage in the exquisitely designed kitchen by Edinburgh-based Riddle & Coghill.
All share a neutral tone, chosen specifically to allow other highlights to come to the forefront – such as the clients’ treasured collection of paintings and objets, the artful rugs by Louis de Poortere and the bespoke Charlotte James furniture suggested by Duffin.
The large expanses of glass that frame the vistas lend the interior the feel of a gallery, where every window is like a piece of art hanging on the wall. “Reynaers Hi-Finity door and window systems with minimal frames and electric locking ensures high security without sacrificing the views,” explains the architect. “The solar gain from the south-facing windows, meanwhile, and very high levels of insulation mean the owners have yet to switch the heating on.”
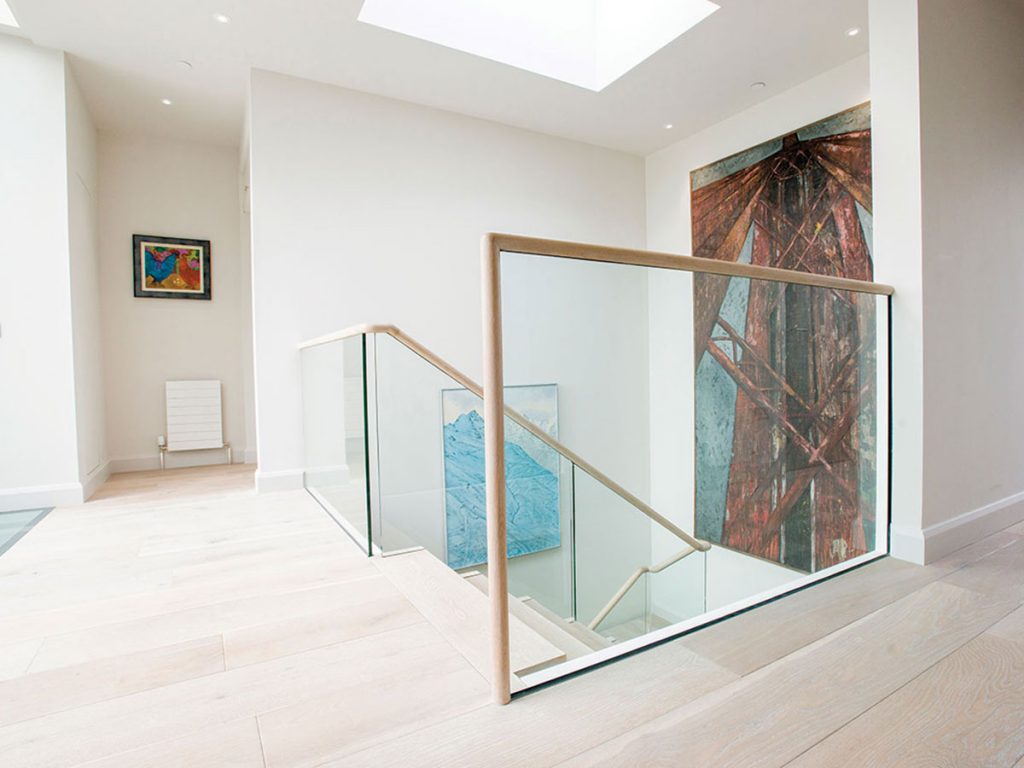
Silent Gliss blinds are operated electronically with a timer but can also be controlled by heat sensors when the temperature rises during the summer. Being energy-efficient and creating a minimal environmental footprint were key considerations for the owners. In the basement, a smart energy boiler has been installed which uses local heat exchangers to efficiently distribute hot water. Solar panels were fitted on the roof by Ayrshire’s Solar and Wind Applications.
Other high-tech solutions can be found throughout the house – there’s a surround-sound cinema room on the lower-ground floor, as well as a Sonos sound system and CCTV in the property, all of which was tailored to the owners’ specifications by Home Entertainment Solutions.
Macneal is delighted with the results. “This house has been designed with care and thought and sensitivity, working in close collaboration with the clients to create a home full of style, charm and distinction.”



