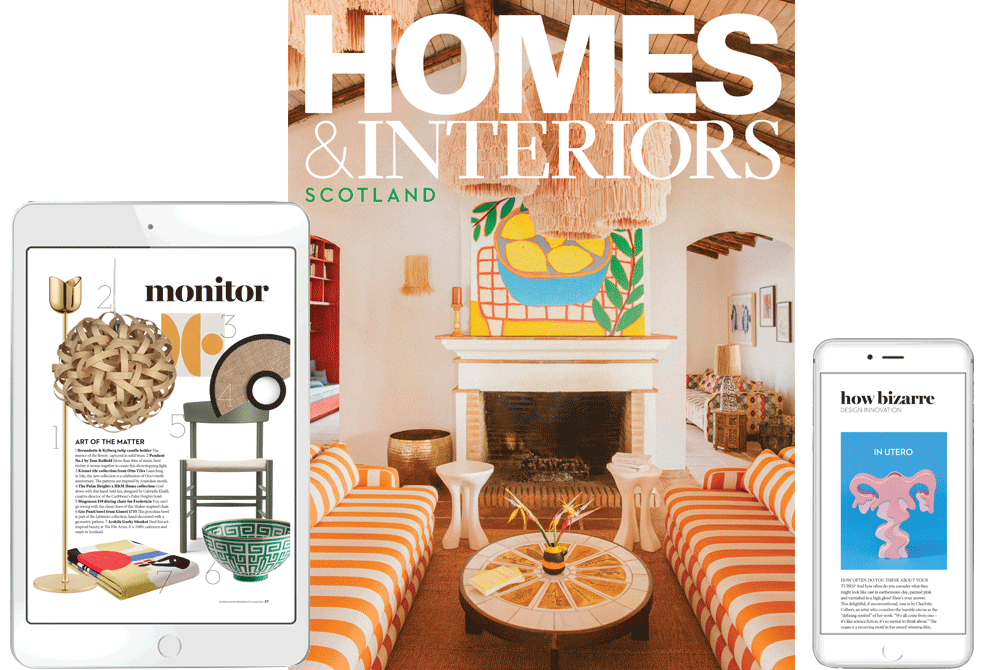A love affair with the rich colour of weathered steel was the starting point for this daringly different extension project
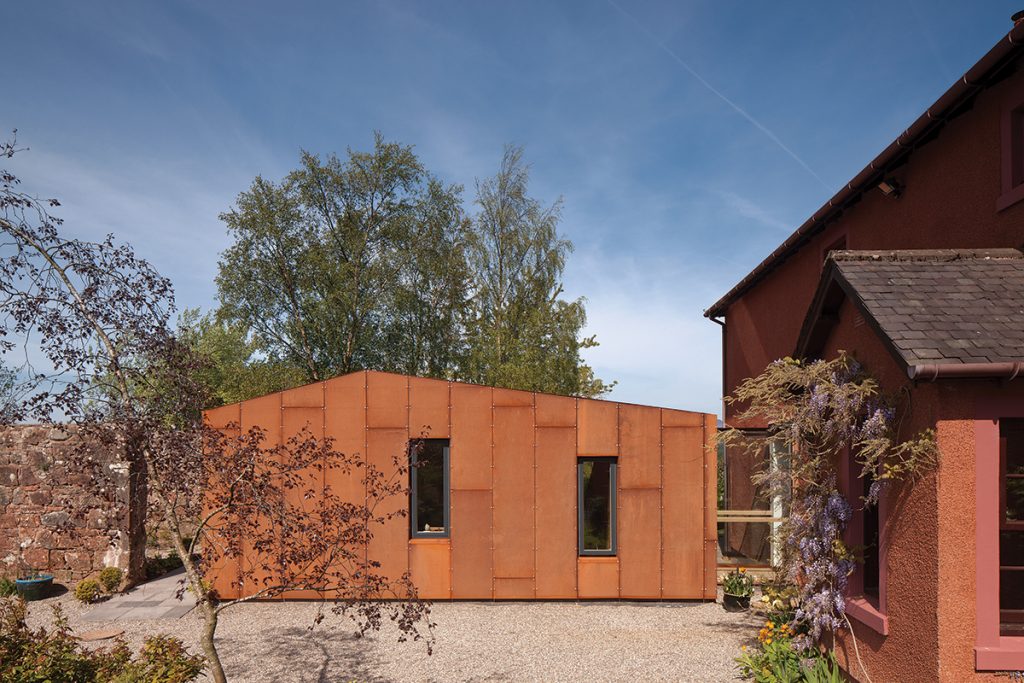
DETAILS
What An extension to a barn conversion
Where Rural Stirlingshire
Architect Paper Igloo
Builder SK Joiners
Photography David Barbour
Words Caroline Ednie
You’ve built your dream home and sworn you’ll never attempt anything like it again – so what happens if, two decades on, you realise that this perfect property no longer meets all your needs? Well, if you’re anything like the owners of this ambitious project in rural Stirlingshire, you’ll join forces with a visionary local architect to devise a cunning plan…
The dream house in question dates from the mid-1990s and was formed from the shell of an old barn. As much of the old walls as possible had been retained before the exterior was rendered to match the rest of the farm buildings. It was not a straightforward project and the self-build owners were adamant that for them this would be a once-in-a-lifetime undertaking.
Fast-forward twenty years, however, and this unequivocal position was being reassessed. “The garden we’d created had matured – as had we!” they say. “We enjoyed the many levels of the house, but our most important living space was on the ground floor, and we’d begun to realise that we’d soon need a bedroom and bathroom on that level too if we were to continue living in our piece of heaven.”
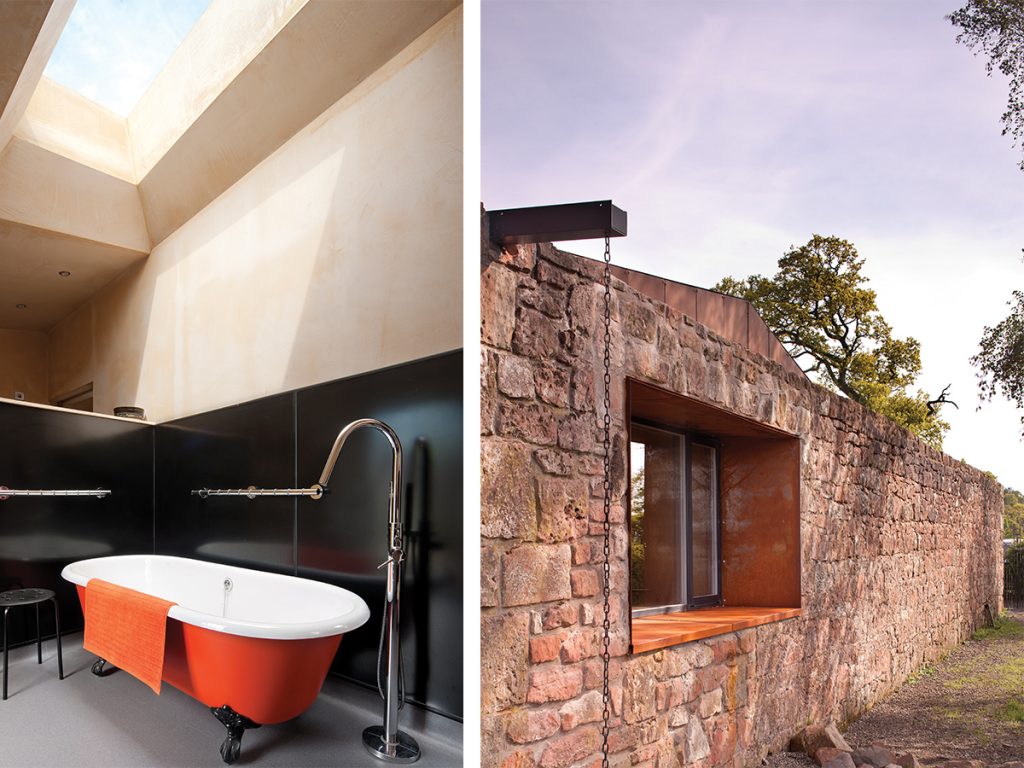
An extension was the obvious solution; they weren’t entirely sure what it should look like, but they were quite specific about what they didn’t want: “We were looking for something exciting and contemporary, not a square box. And it couldn’t look clinical, despite accommodating our various health needs. We didn’t want wood-cladding either, which every new-build seemed to have.”
A visit to London provided inspiration: “We came across a fantastic weathered-steel building in St Pancras Square and fell in love with the colour and organic nature of the material,” they say. “Then, in the architecture supplement of Homes & Interiors Scotland, we saw a farmhouse with an amazing Corten steel tower. It was designed by Paper Igloo Architecture and Design, who, we discovered, are based close to us.”
At a meeting with Paper Igloo, the couple discussed their desire for a contemporary, fully accessible addition to their home; the architects responded by designing an extension that would sit comfortably within the ruined walls of another old barn to the front of the existing house. It gave a level route between the ground-floor sitting room and the new bedroom.
Apart from a fully glazed link to connect it to the house, the new structure is entirely clad in Corten steel. “We wanted to pick up on the deep red colour of the render of the house,” say the architects. “There’s also a young paperbark maple tree (Acer griseum) with peeling chestnut-coloured bark and red autumnal foliage at the corner of the ruined walls, which is visible as you approach the house. When viewed together, this creates a vibrant palette of deep reds, browns and greys, all offset by the greens of the garden and surrounding countryside.”
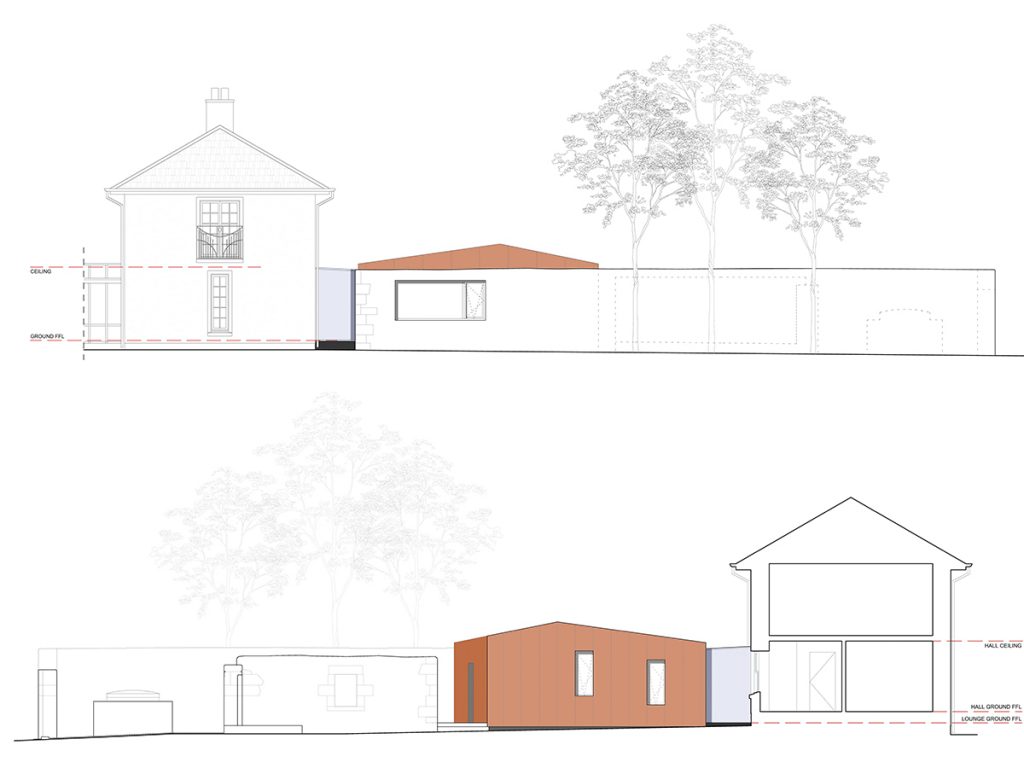
Planning proved to be straightforward, as did much of the construction. The architects, though, had to be mindful of how the extension would work with the existing walls. “We didn’t want to negatively affect the ‘health’ of the sandstone,” say Paper Igloo.
“We did this by designing a ventilated cavity between the new timber-frame wall and the existing sandstone wall. Coupled with hygroscopic insulation materials, this allows any water vapour that may otherwise condense within the construction to evaporate fully, preventing any potential for damage to the building materials over time. We used specialised software to do these calculations – we often undertake this process when doing our U-Value calculations for the building warrant.”
Two other tricky construction details had to be addressed. The first was eliminating any conflict between the levels of the extension roof (each side of which has a different pitch), the gutters, eaves lines and the sandstone wall coping. The second was ensuring no clash between the highest point of the glazed link roof and the header of the existing window opening (as this was a smooth band of render on an otherwise harled wall finish), while maintaining adequate headroom in the link and working with the existing floor level of the main house.
“Making sure these levels all worked in conjunction with the floor, wall and roof thicknesses we had introduced a complexity into the detailed design that elevated the project beyond a ‘normal’ or conventional extension,” say the architects. “Although this kind of thing means more work for us, we believe it gives a beautiful end result to the project as the various elements appear to meet each other in harmony.”
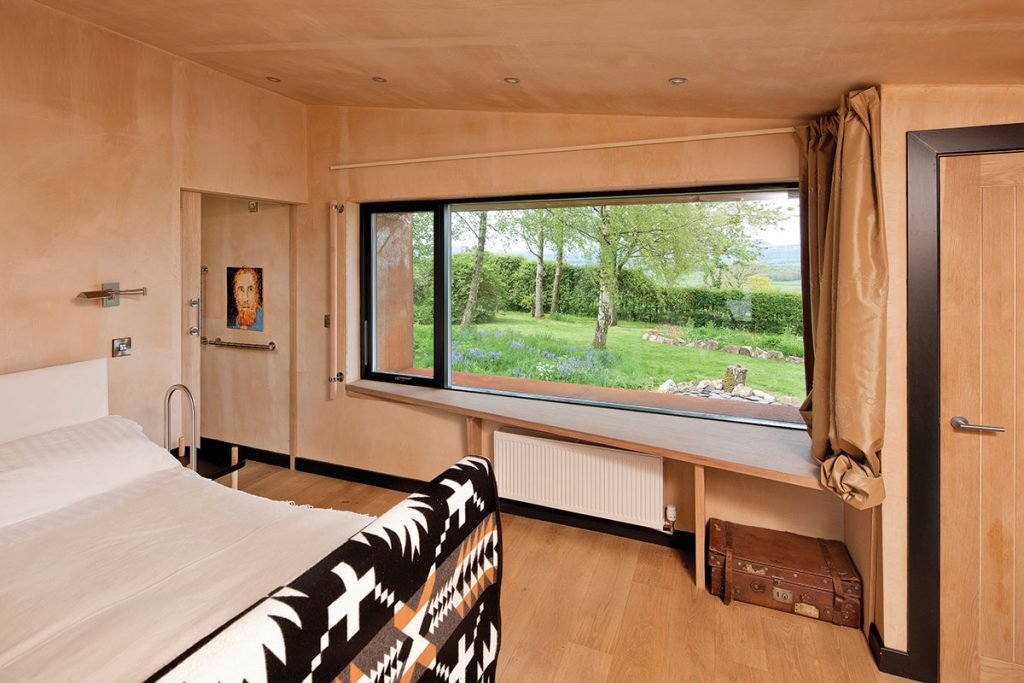
The extension creates a sculptural effect, its solid yet smooth form acting as a foil to the texture and colour variation of the sandstone walls that surround it. The roof is a standard EPDM (Ethylene Propylene Diene Monomer) synthetic rubber waterproof membrane, clad in Corten, giving a seamless appearance when viewed from the upper floor of the house. The walls are filled with wood-fibre insulation, making the new accommodation highly energy efficient. The windows, rooflight and doors, meanwhile, have Alu-clad timber frames.
The main house’s pigmented plaster walls, dark timber architraves and unfinished timber flooring by Cheetah are echoed in the extension. Here, the walls are finished in bare plaster with a yellow pigment added to the mix, with dark grey architraves and skirtings. The new floors are engineered oak. The architects designed ballet barres and poles as grab rails to assist with any future mobility issues.
Lighting is low-energy LEDs, while the existing heating system was extended into the new structure. The owners wanted to be able to heat and cool the spaces rapidly, which cannot be done with underfloor heating, so radiators were the best option.
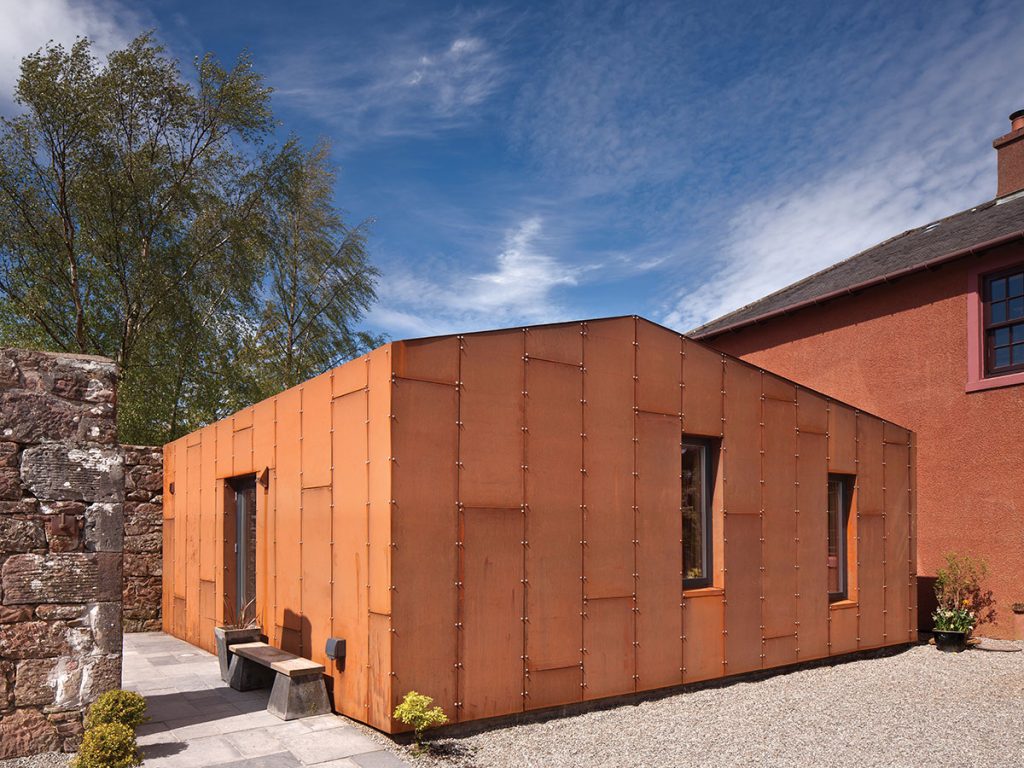
The couple, who remained in situ throughout the build, are thrilled with the results: “The new space fulfils all our requirements and has made it possible for us to go on living here in perfect comfort, relishing the views, the garden and the birds outside and the clever design and lovely finishes of the inside.”
They are particularly fond of the extension being separated from the main house. It meant the old walls of the barn were left virtually untouched – which in turn meant that the bulk of the construction could be carried out without them being disturbed. “The builders, SK Joiners, were excellent and waited until the end of the build to break through, so our living room was only out of action for a few weeks. We got to know all the builders and their taste in cakes – coffee time isn’t the same now they’ve gone!
“This project gave us the opportunity to play with our ideas of contemporary architecture, something that hadn’t been possible when we designed the original conversion. We completely forgot all about our vow never to do any more building work!”



