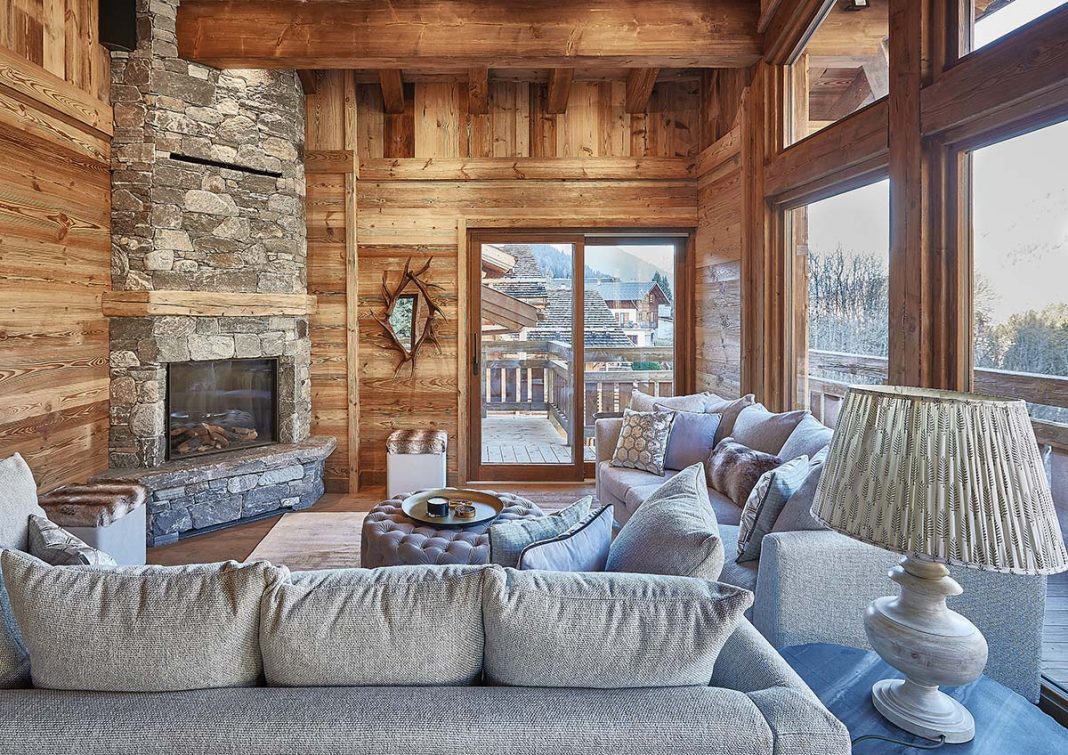Warm, convivial living is encouraged in the tactile, textured interior of this newly built chalet in the town of Morzine in the Portes du Soleil ski area
photography Enzo Cerri | words Catherine Coyle
She might be based in Glasgow, but there’s no doubt Brenda Maclauchlan knows her way around a Swiss chalet. The interior designer and director of BB Interior Design has spent much of her career working for clients with holiday homes in Europe’s most prestigious ski resorts.
She had to call upon all her experience in her latest project, to create a luxe lodge that would be steeped in its surroundings but minus the tired alpine clichés. Her ski-enthusiast clients had been searching for their dream chalet for years.
They’d explored resorts throughout the Alps, but it was the unspoilt town of Morzine in the Portes du Soleil ski area that straddles the French-Swiss border that they fell in love with.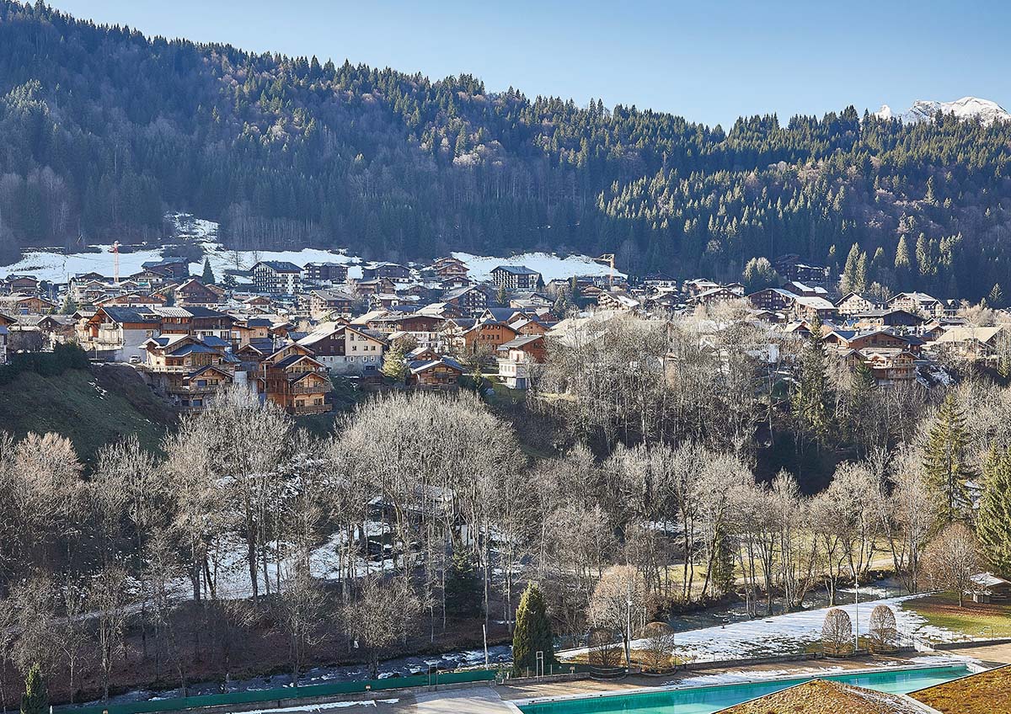
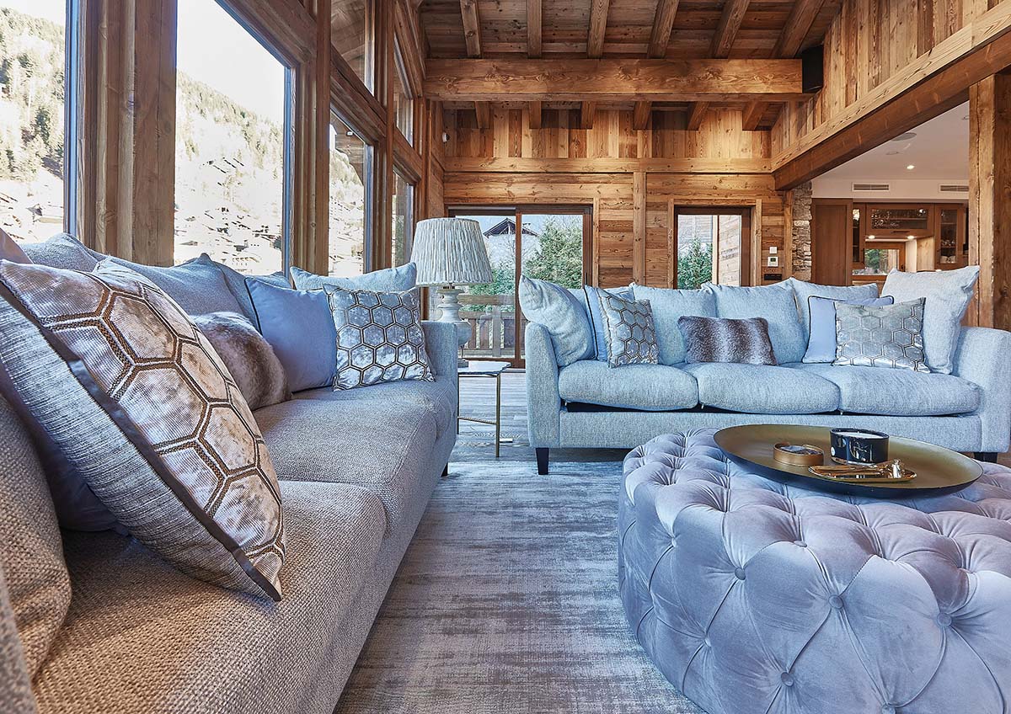
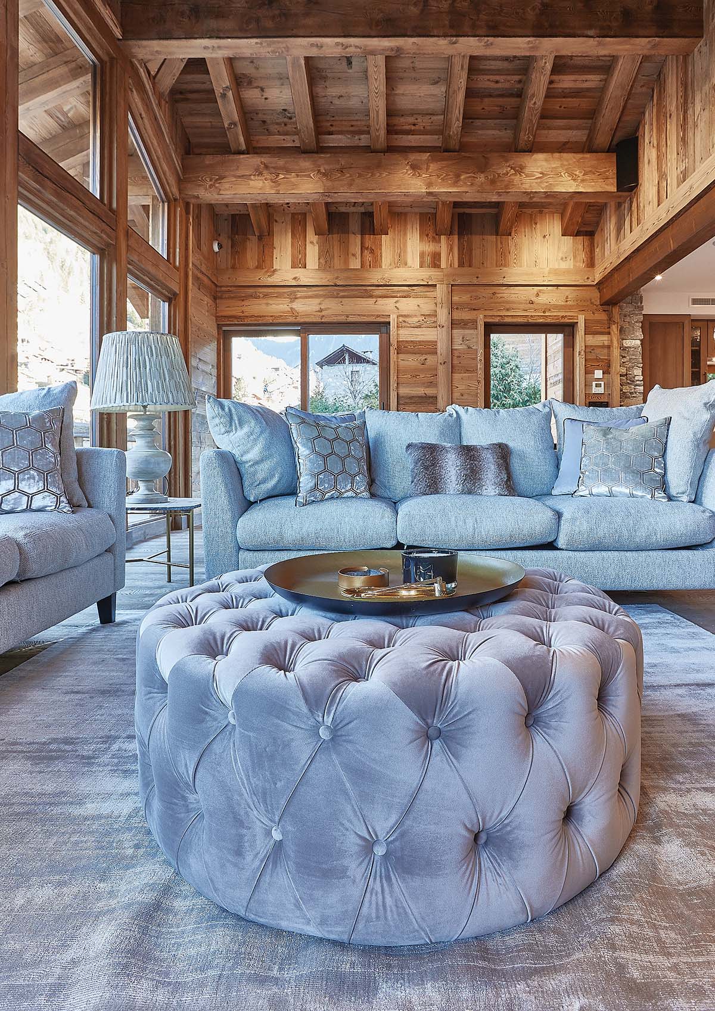
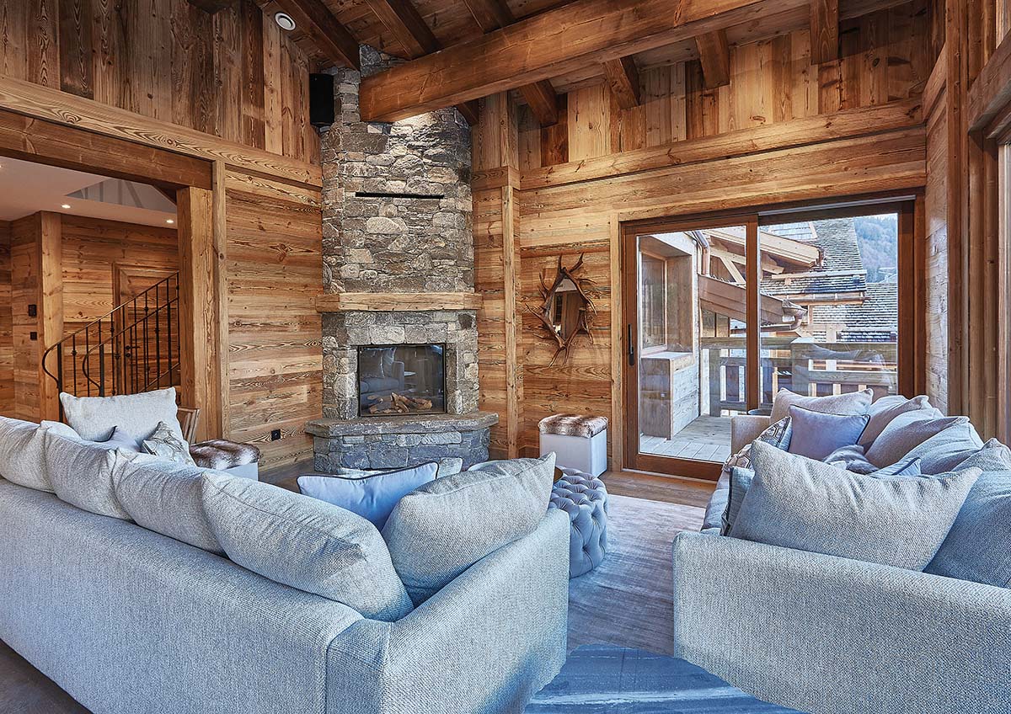
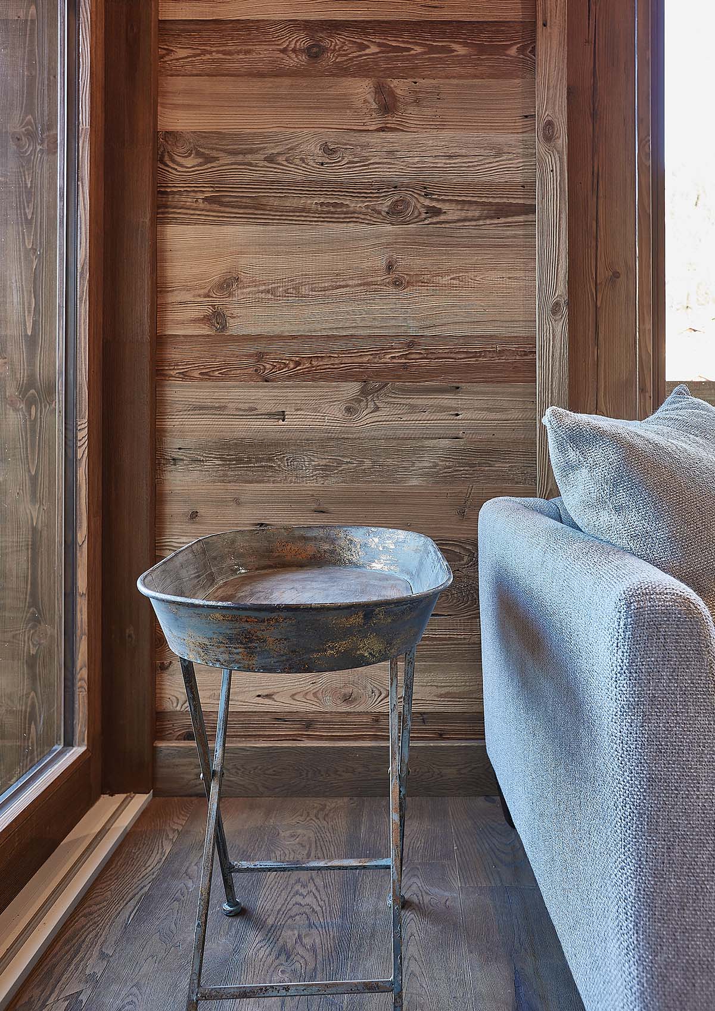
About an hour and a half from Geneva airport, Morzine attracts skiers in winter and hillwalkers and mountain bikers in summer.
“On one visit here during their hunt, they came across this site by chance,” says the designer. “The owner of the land was planning to build a chalet on it for himself, and was willing to sell the remaining portion to my clients.”
Building a place of their own rather than buying an existing house gave the family the chance to create a home tailored specifically to their needs. It has been arranged over four levels and built into the steeply sloping site by Morzine-based construction specialists Duc Blanc.
At ground level, sociable spaces for sharing are the focus, with the open-plan living, kitchen and dining room displaying a simple scheme that doesn’t interfere with the sublime panorama of mountains outside.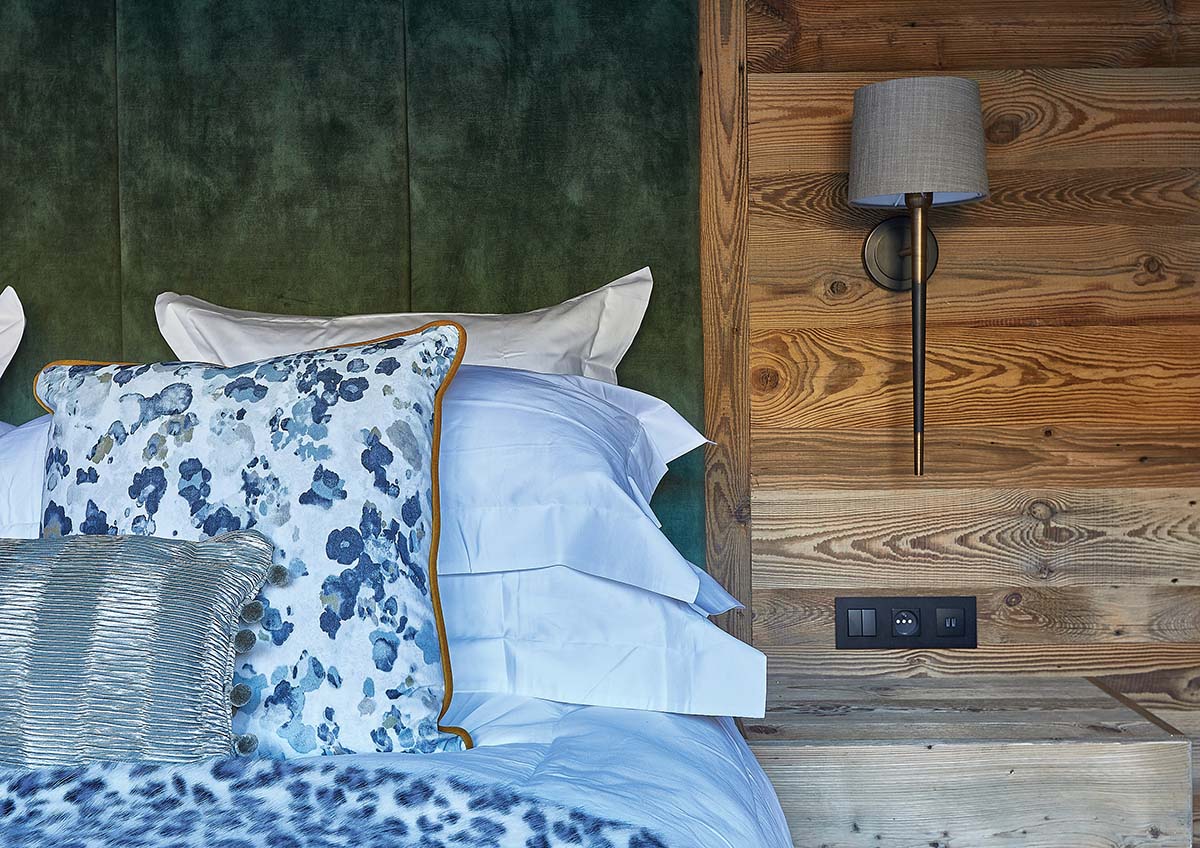
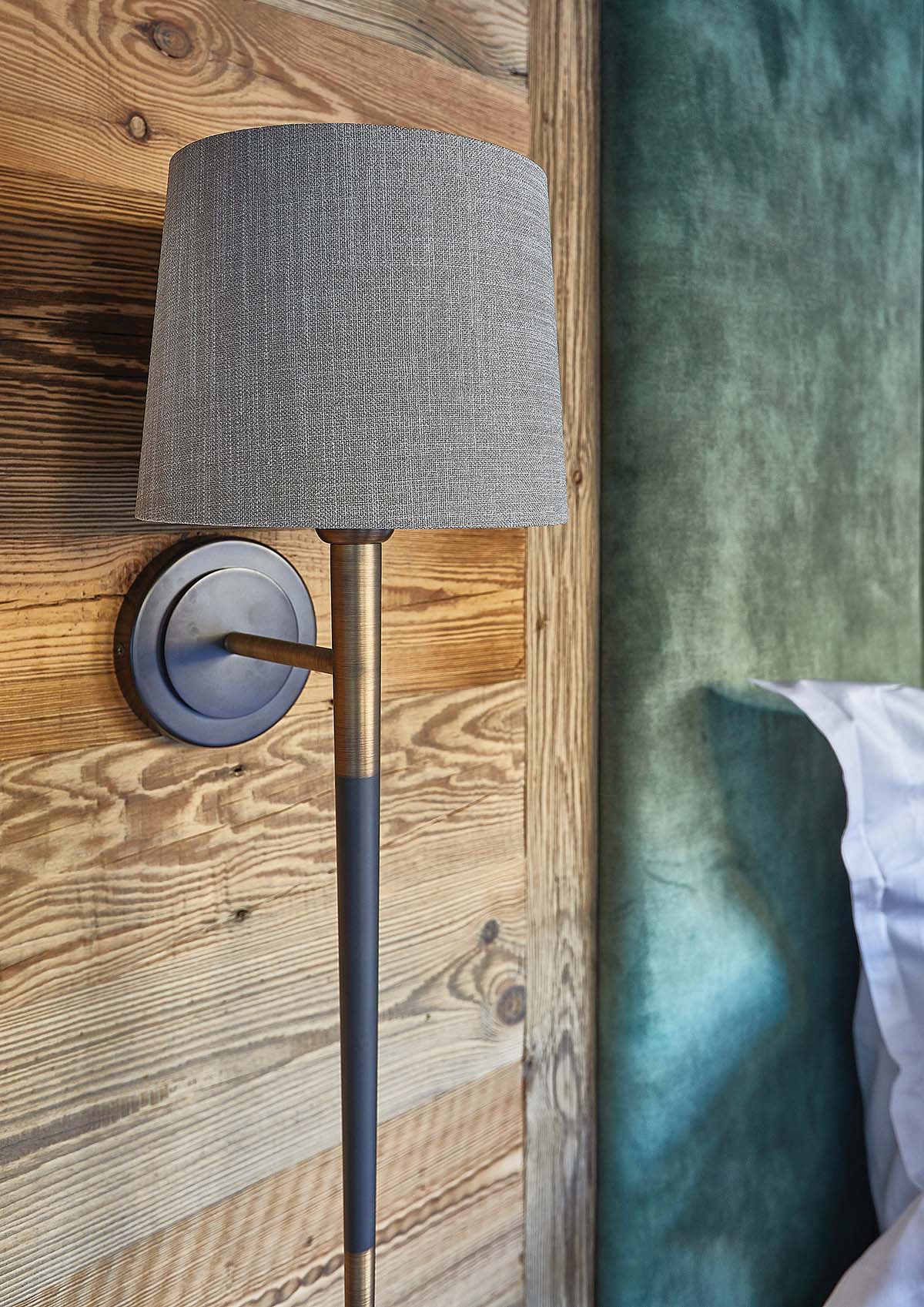
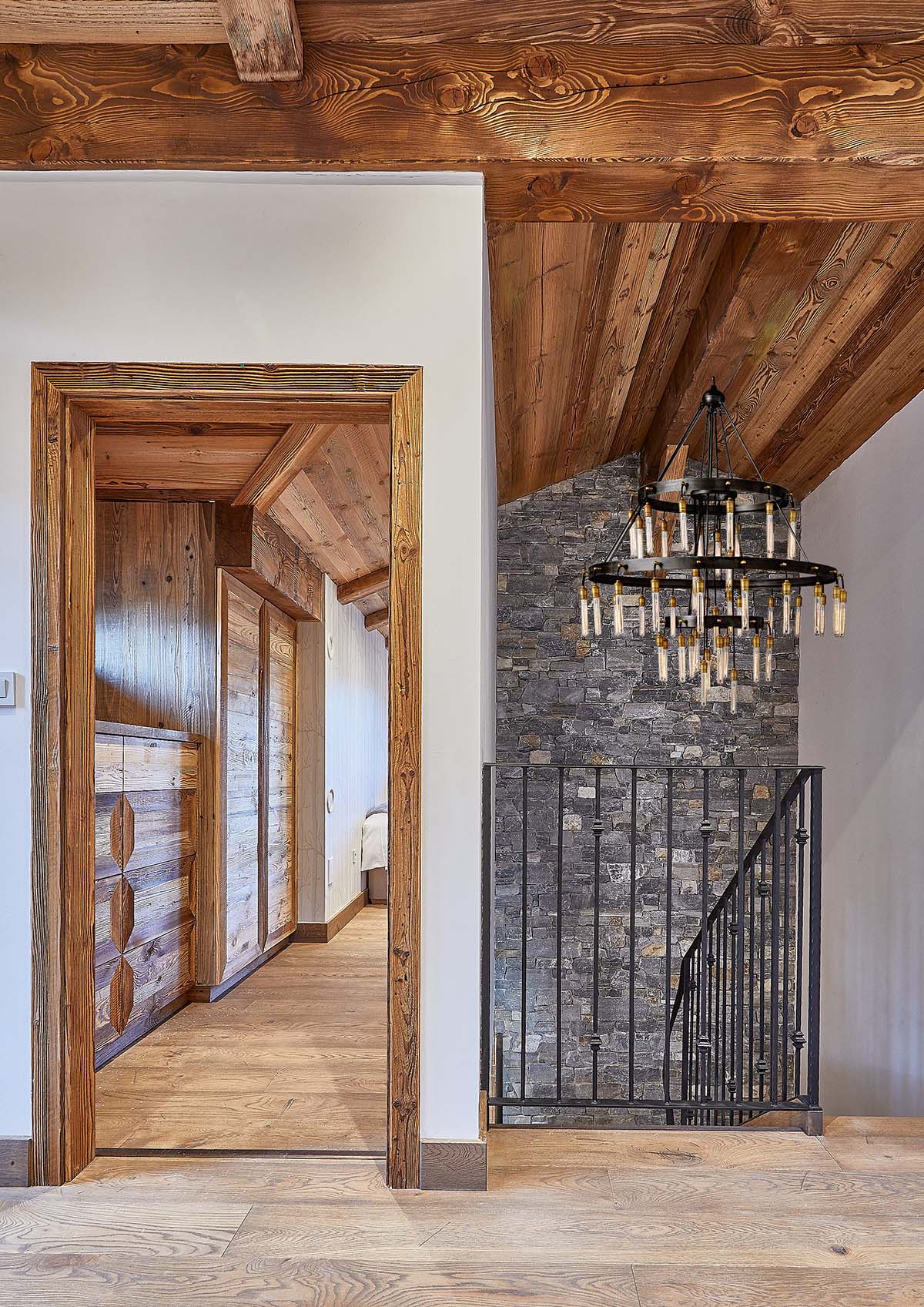
“We discussed curtains but I didn’t feel they were necessary,” recalls the designer. “We didn’t want to take the attention away from the amazing views – which is also why we didn’t hang any artwork.”
Although the base Maclauchlan has created is neutral – natural wood, stone and glass – she has drenched her design with glamour by pairing those natural elements with tactile, oversized pieces. Understated textures, fixtures and layers offer an air of elegance that feels luxurious without being over the top.
“The palette is warm, which works well with the old wood, iron and antique brass and bronze.”
“On the first lower level, for example, where you’ll find the two master bedroom suites, the study and the laundry room, I’ve used a forest green tone to tie in with the green hues outside, and in the en-suite’s marble vanity unit.”
“And we papered all the bedrooms in textured wallcoverings by Galerie Home – it adds a warmth and depth that you just don’t get from paint.”
There’s a definite American influence in the furnishings and in elements such as the oversized stone fireplace that helps to zone the open-plan ground level.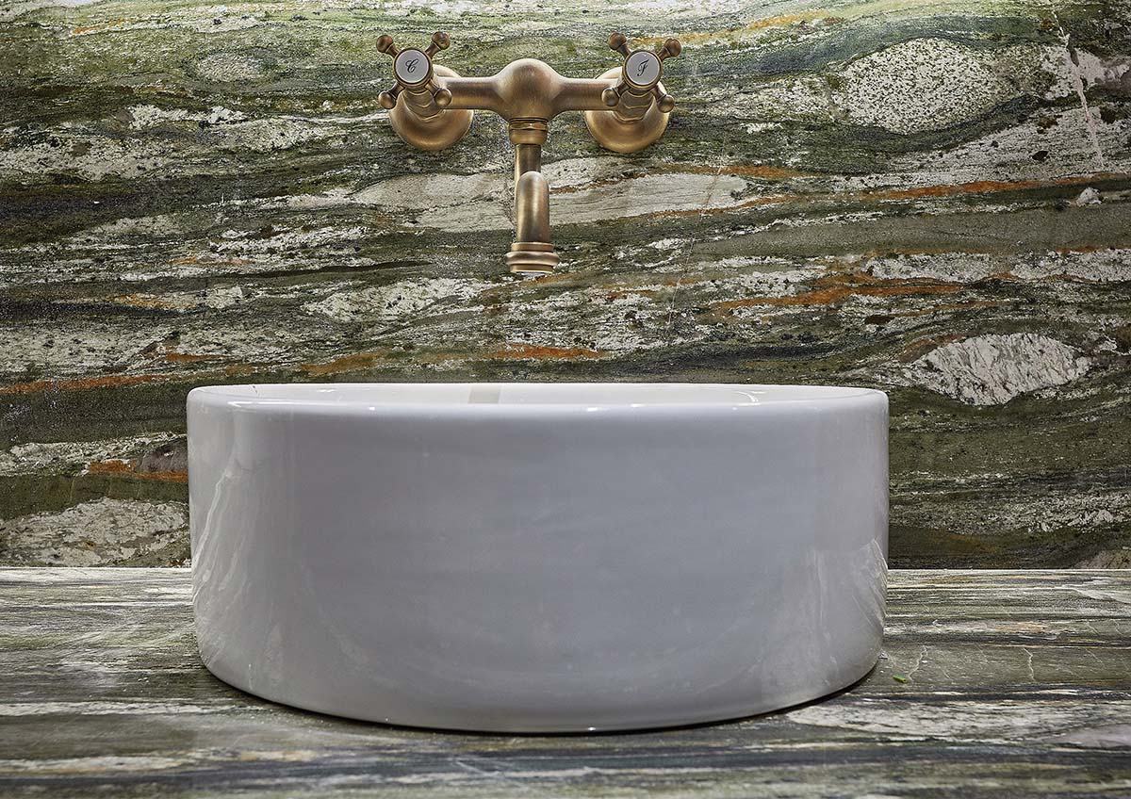
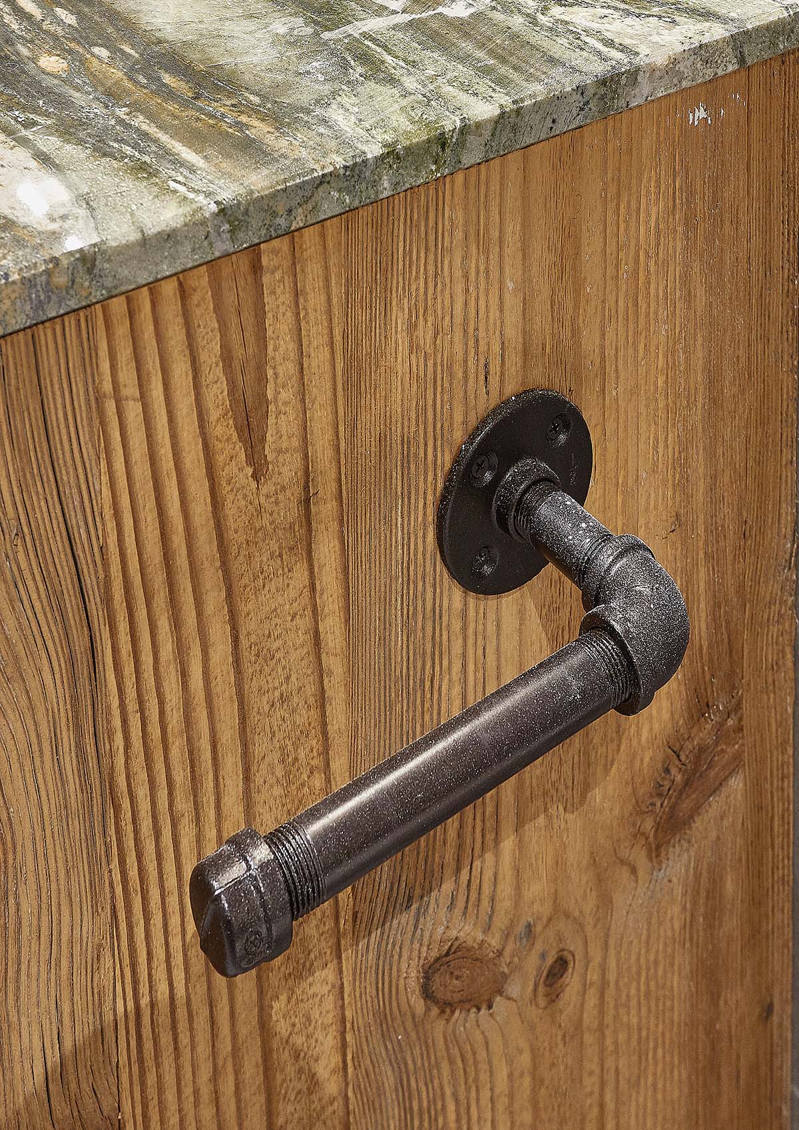
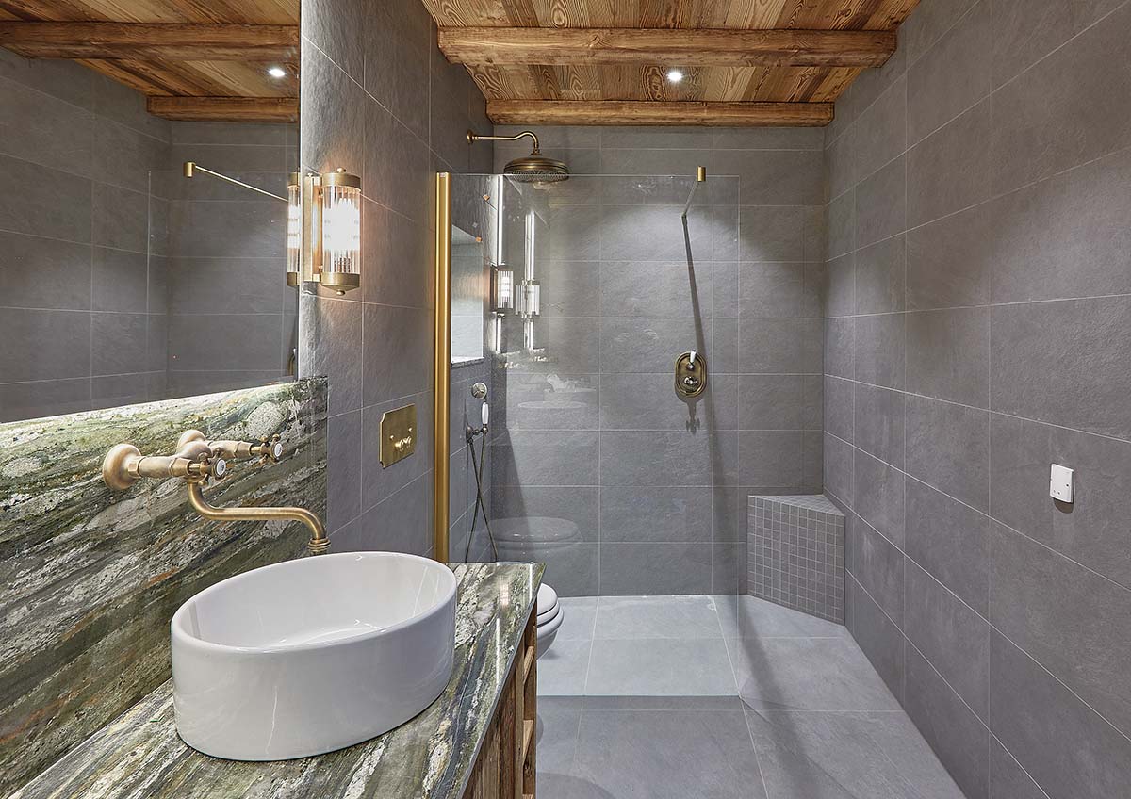
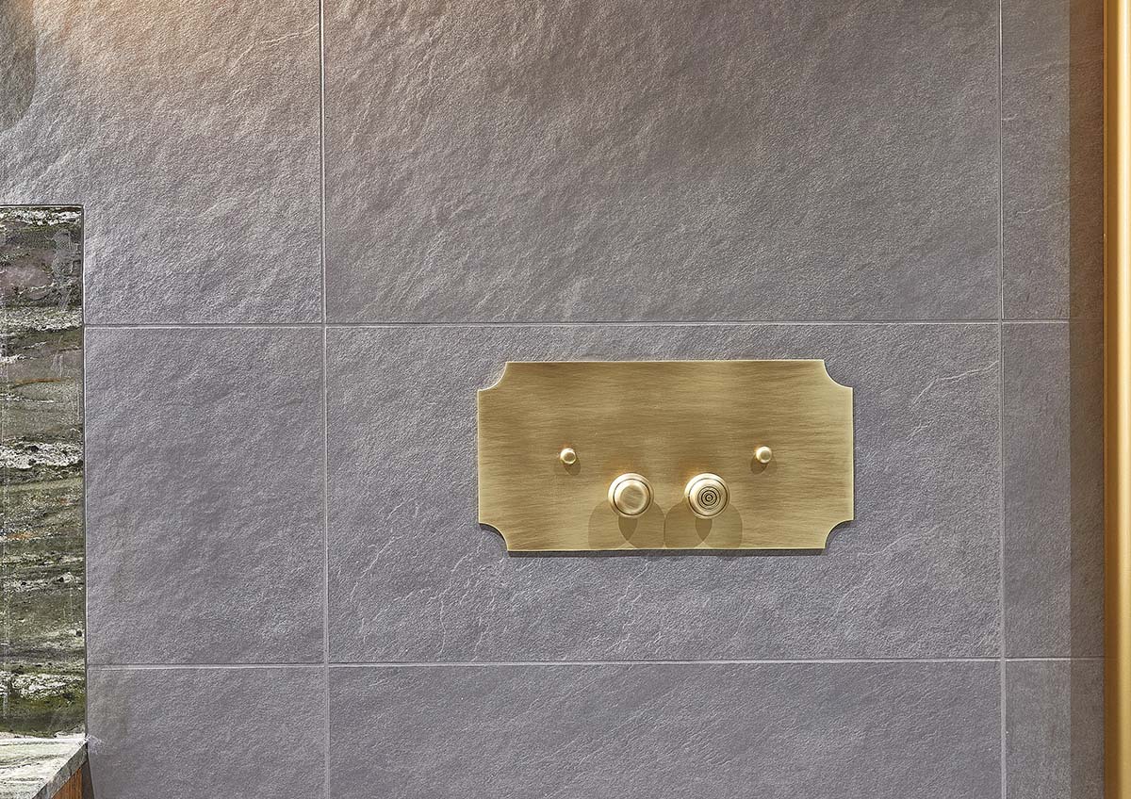
The owners requested other American favourites too, such as air-con, a built-in vacuum cleaning system, a boiling water tap and a waste disposal in the sink.
The fireplace stonework has been carried through, up the wall of the stairwell that leads to the children’s bedrooms, acting as a foil to the rich, grainy wood and serving as a feature wall in itself.
The slate dining table (which extends to 3m) was sourced locally, and the dining chairs (by PMP Furniture of the Netherlands) have been customised in contrasting fabrics, adding more layers of colour and texture.
There’s a definite American influence in the furnishings and in elements such as the oversized stone fireplace that helps to zone the open-plan ground level.
The lighting design balances task lighting in the kitchen and boot room, mood lighting for relaxing after a day on the slopes, and statement pieces that fit the project’s luxe signature.
“I’d say there’s an industrial-chic theme running through the decorative lighting,” suggests the designer.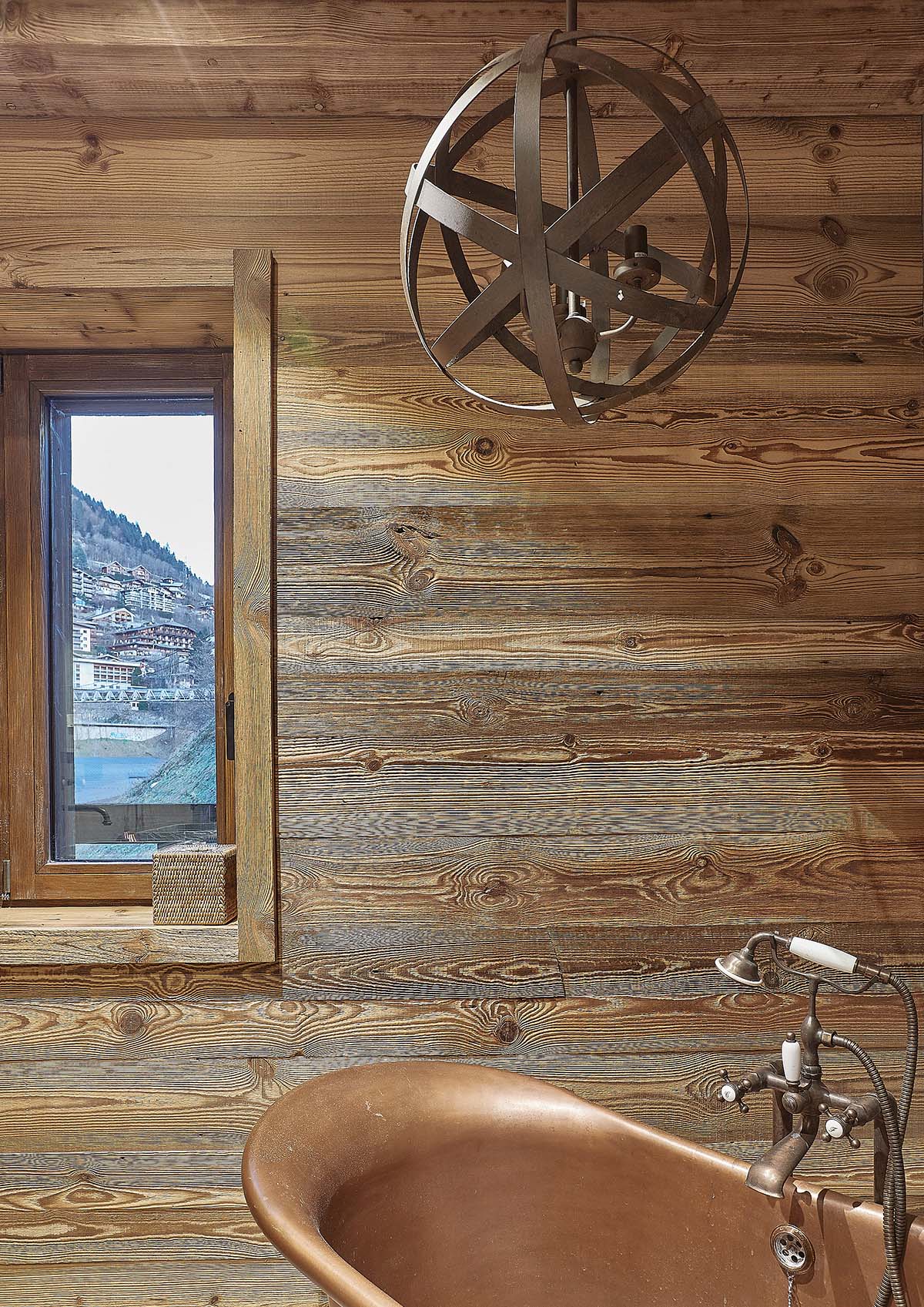
“You can see it in the large globestyle copper chandelier we put above the copper bath in the master bathroom. The very industrial-looking bathroom fittings made from pipes were sourced from America – we couldn’t find anything in the UK that felt modern enough.”
Any harsh edges have been softened by using one of Maclauchlan’s favourite brands on the floor.
“I enjoyed converting the owners to Abyss & Habidecor’s bathmats. They’re like beautiful rugs for your bathroom; I use them in all of my projects and my clients love them.
“There’s no denying you’ve got to be practical when you’re designing a chalet, but that doesn’t mean you can’t also have luxury, comfort and glamour.”


