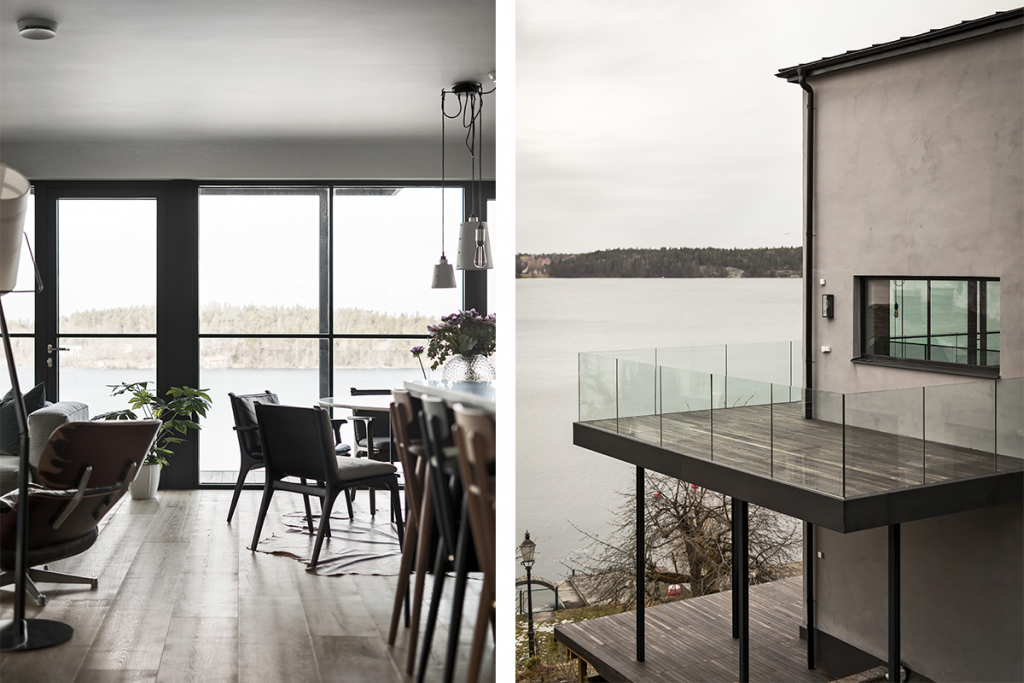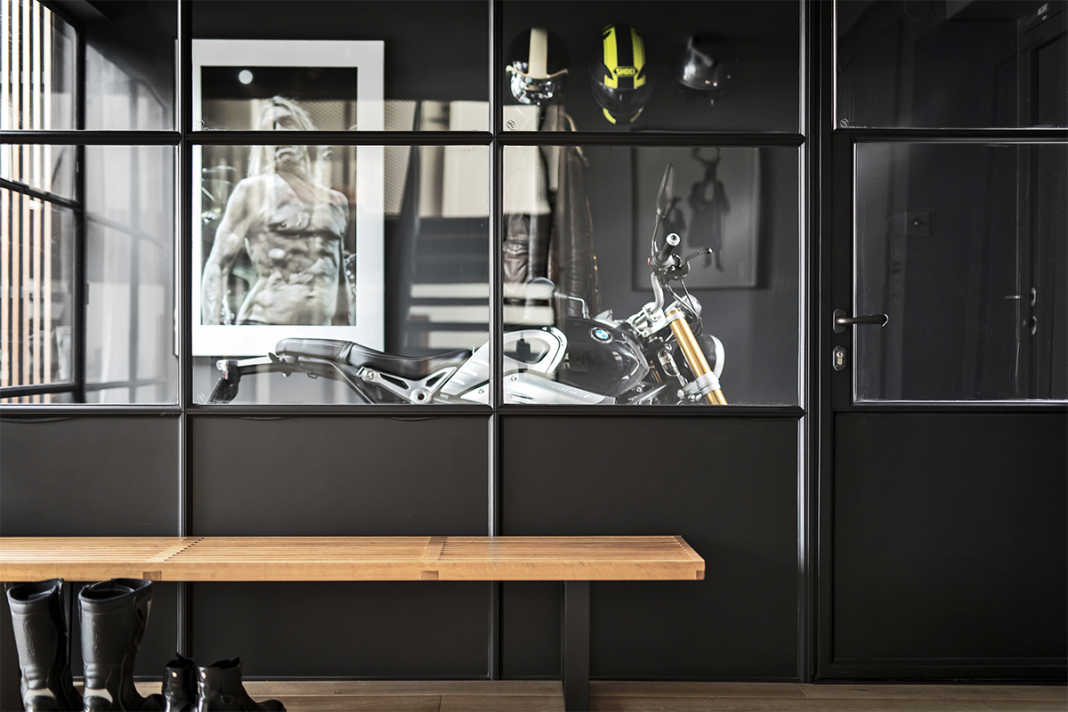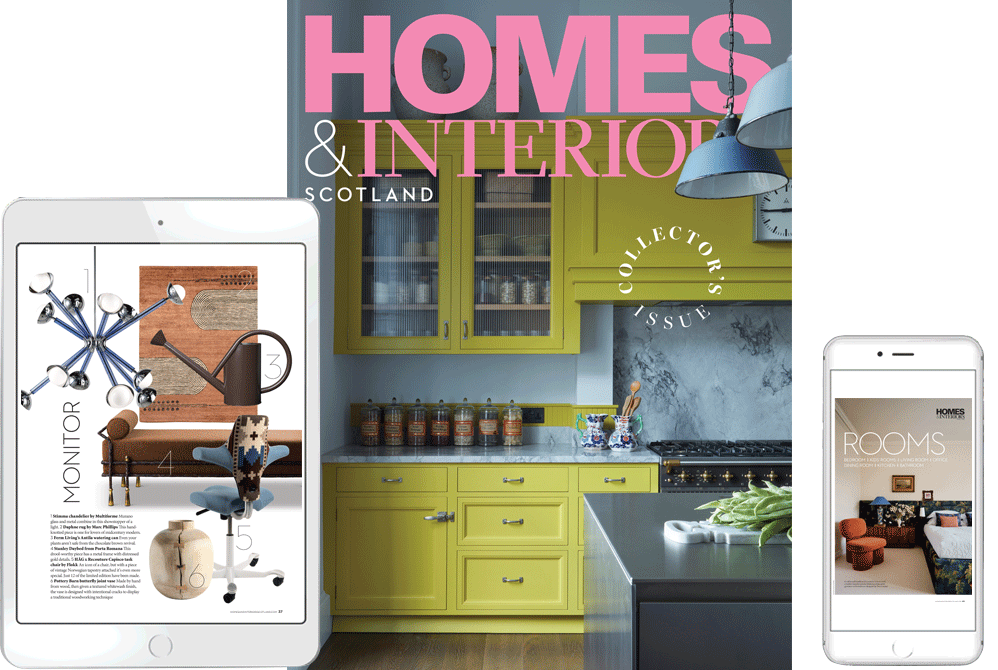The architect, entrepreneur and founder of interiors brand Buster + Punch has crafted a unique lakeside family home that encapsulates all of his passions

Photography Adam Helbaoui/Kronfoto
Words Catherine Coyle
Thanks to a motorcycle-mad older brother, Massimo Minale grew up around oily bike parts and grease-smeared overalls. Big brother Marcello used to drag-race around the streets of Naples, where their father, Marcello senior, had been born. “It was just in my blood, I guess,” smiles the 42-year-old designer and architect. “I’ve always loved making things; working out the form and the function and making things look as good as they work… I guess motorbike parts were the epitome of that.”

Creativity certainly courses through the veins of the Minale dynasty. Massimo’s father set up the trailblazing Minale Tattersfield design agency in London. “My father is Italian and my mother is English and I grew up in Ealing, west London. In the 1960s and ’70s Minale Tattersfield created all of the branding for the major Italian fashion labels. It was a pretty big deal. My mum and brother are graphic designers too, so I think that I’ve always been into designing and making, but I like things coming out of the ground, rather than on the page,” he admits.
A fan of maths and physics, with an added flair for art, Massimo studied architecture at Cambridge. He went on to work for some of the most prestigious practices in London including Foster & Partners and Richard Rogers, but his spontaneity and his desire for those buildings on paper to quickly become 3D reality took over. “I struggled with all of the filters that a project had to go through before you could actually build it,” he explains. “The client’s budget, building regulations… those things held me up.”

To escape the frustrations of his day job, he would immerse himself in his childhood hobby in the evening, tinkering in his garage until late into the night, working on custom motorcycles, fixing parts and dreaming up new adventures to embark upon. “I’ve always lived a fast-paced life,” he says, “and my interest in making has really always been there, since boyhood, where my father made furniture and the things around me were both functional and beautiful.”
It wasn’t long before Massimo fused his love for bikes and building, establishing Buster + Punch, an interiors business that makes solid metal industrial-style interior pieces and architectural hardware. The brand offers everything from funky lightbulbs and pendant lights to door handles and switches, and has recently launched its first modular kitchen collection. In 2022 there are ranges debuting to chime with the fashion calendar and a bathroom collection that clients can customise to suit their own space and style, all with the same principles of slick industrial design and superlative functionality at their core. The business is expanding in other ways too: “We already have a showroom in Stockholm and we’re in the process of opening one in Denmark, with plans to open a third in Los Angeles,” he says.

All of his business’s principles are apparent in the design of his own home, in Sweden. Massimo and his wife Jessica, who has Swedish heritage, met in London where they both worked. They began splitting their time between there and Stockholm, eventually deciding that finding a place in Sweden was the right choice for them. “Life was catching up on us and we knew we wanted a garden and more space for children. We have friends in this part of Stockholm – it’s a great area – and we noticed an open house for a property that was for sale nearby. We were too late to get in, but we decided to submit an offer anyway without seeing it properly!”
Their bid was accepted. Set on the shores of Lake Mälaren, one of the largest freshwater lakes in the country, it was really the location that had won them over, and the couple were unprepared for what they found inside. “The Swedes have a word for poor Bauhaus design: funkis,” he laughs. “It was basically an ugly sugar cube of a house that I thought we’d be allowed to pull down before building our dream home on the site.”
But the Stockholm authorities make the call on whether you can demolish houses in this area and, to Massimo and Jessica’s disappoint-ment, permission was refused. Undeterred and focusing instead on its potential, they set about devising a plan to overhaul the interiors. “The house was full of mould,” remembers Massimo, “and there were lots of low-ceilinged rooms that you had to either step up or step down to get into.” The property’s saving grace, he says, was that it was essentially a square box with four sound walls within which they could create what they wanted. “And we got a nice surprise when we took down the lowered ceilings to find a good metre at least of extra space,” he smiles. “We were able to think about how we wanted to live and the styles we liked as we customised the house.”

Jessica’s Swedish predilection for calm, muted tones and a desire to bring the outside in has been combined with her husband’s love for open-plan spaces and strong industrial design, resulting in a hybrid that Massimo describes as “a nice old Swedish barn crossed with an industrial east London factory”.
It’s a striking blend. Entering the house that the couple share with their sons, seven-year-old Otis and two-year-old Bruno, you are faced with a big black superstructure around which the rest of the building operates. Everything, from the steel structure and staircases to the bespoke baby gates, has been fully customised by Massimo. The kitchen was fabricated to his exacting spec and is so precise that it could only really have been engineered by him, for him.

This is no bachelor pad, however. The couple have followed the Swedish tradition of painting the bottom half of the walls in dark colours, using lighter tones or white on the upper portions and ceilings for brightness. There are lots of artworks and soft furnishings, and the extensive use of glazed Crittall walls and doors creates a sense of natural light, fluidity and connection that unites the spaces. Gone is the warren of rooms and in its place is a chic, grown-up interior that isn’t afraid to embrace a dark palette for subtle yet liveable drama.
If the last couple of years have shown this multi-talented designer anything, he says, it’s that people really value where they live and are changing how they enjoy their own space. “People are renovating and showing their homes a lot of love,” he concludes. “As for us, we’re slowly working on our garden and just enjoying our home with our boys.”
Looking for more? Check out the wonderful world of Jess Elliott Dennison






