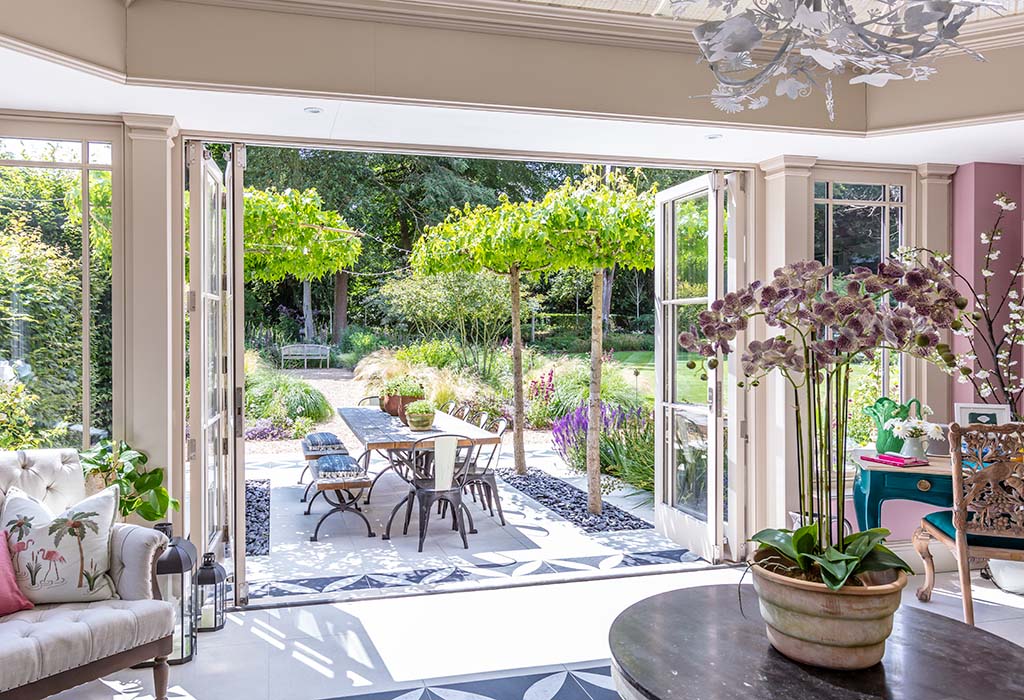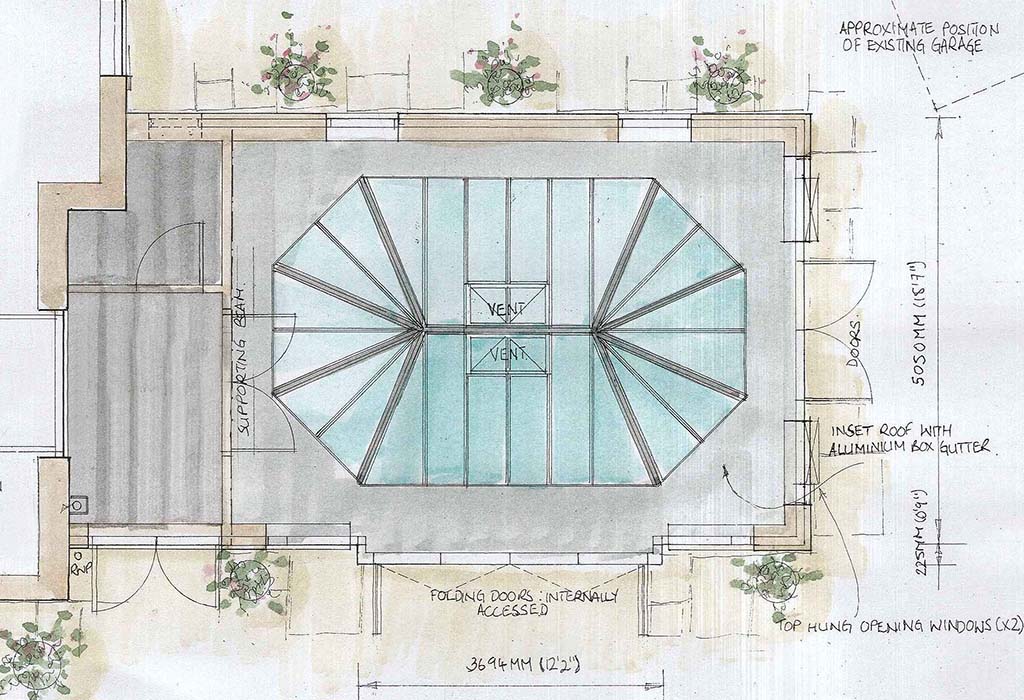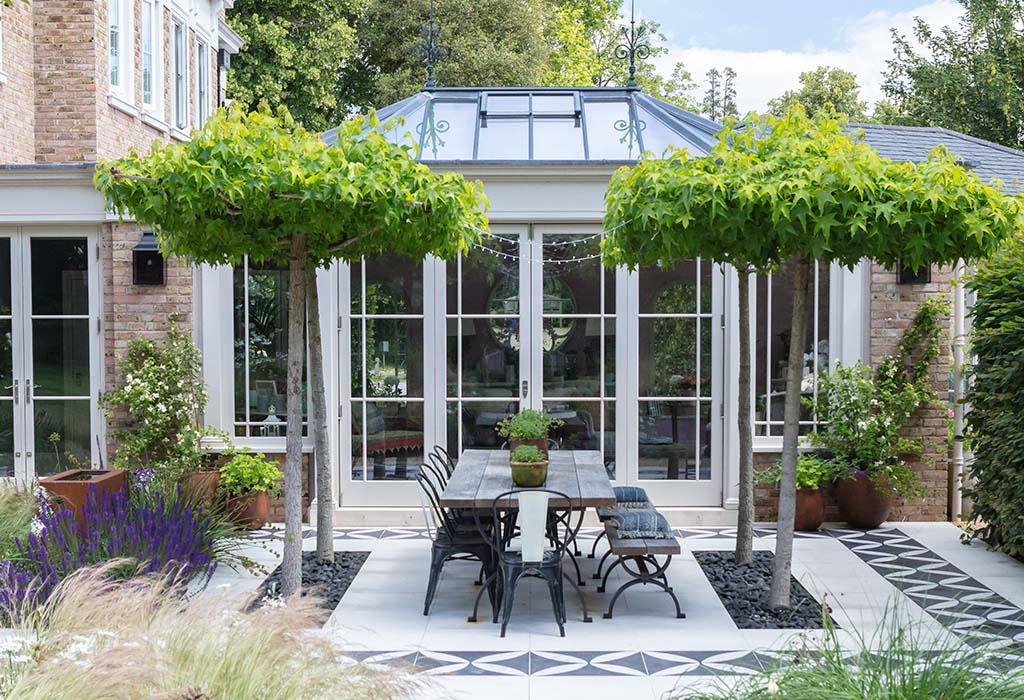A bespoke orangery extension by Vale Garden Houses embraces classical elements and leads to a beautiful landscaped terrace.
This article contains paid-for content created in collaboration with Vale Garden Houses.
If space and budget allow, an orangery or garden room brings with it a new way to live and see. This one, measuring 8.7m x 5m, built as part of a larger project, looks onto an extensive landscaped area to give the owners a striking indoor/outdoor space.
The bifold doors open up to the terrace’s beautifully staged dining area which, shaded by the canopy of four trees, is low key and private. To the left of the garden room, a porch provides a link to the house, separated from the living space by internal doors.

The designer chose to work with softer faceted shaped on the side and roof of the garden room to create a contrast with the squares and angels of the existing building. The window detail reflects that too, with the exception of two windows on the rear wall which have rounded tops. Floor tiles laid inside the orangery are repeated on the outside terrace, liking the two spaces together.

Vale Garden Houses have been designing and building luxury conservatories and orangeries for four decades. To learn more about their orangeries visit their website at www.valegardenhouses.co.uk






