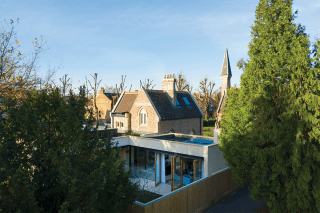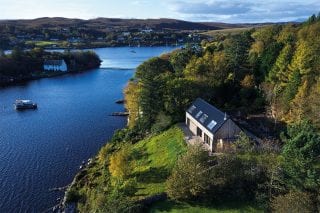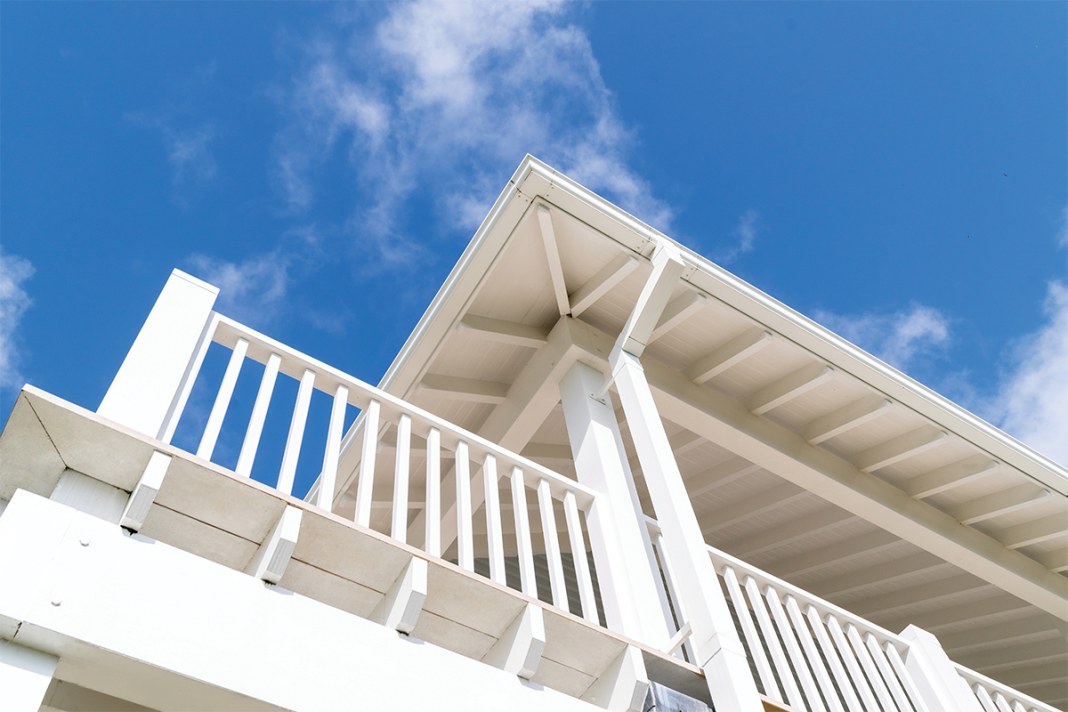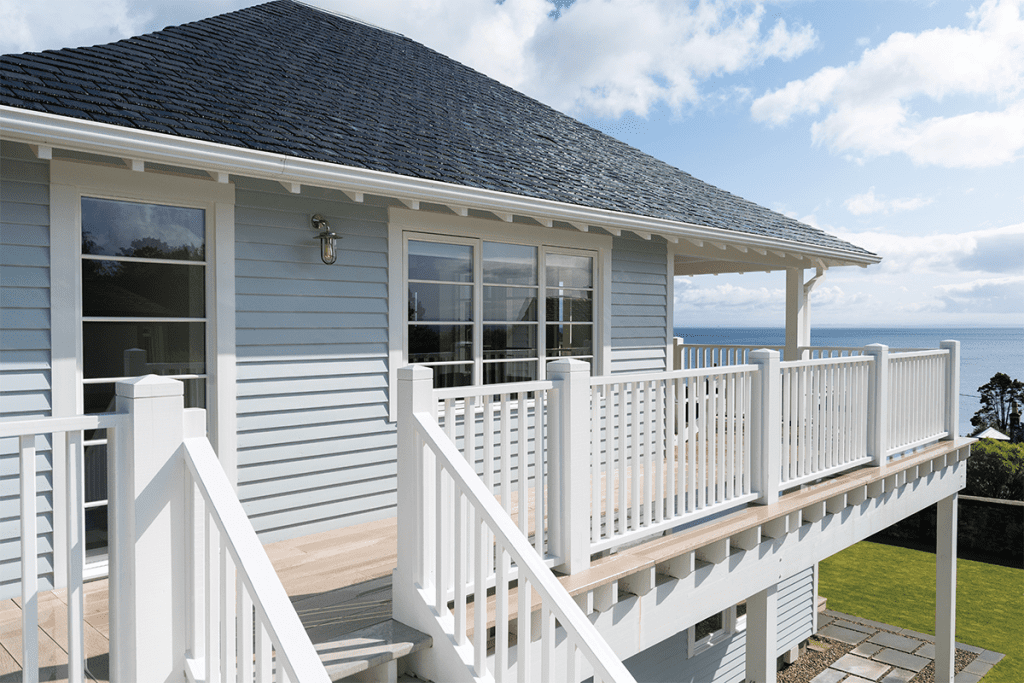
Cape cod, in the shape of this stunning new house, has arrived on the Clyde in fine style
Photography Ashley Coombes
Words Catherine Coyle
Childhood memories are very often the strongest, recalling the times and places that brought us the greatest happiness. It’s no wonder so many of us have a powerful urge to relive those moments. The owners of this house spent their teenage summers on Arran, returning later for family holidays. Their dream was always to have a holiday home on the island where they’d spent the best of times, climbing Goat Fell and taking to the beach where the sea salt hung in the air and the campfire smoke lingered on their clothes long after they’d ambled home.
As retirement approached, they downsized from their home in Glasgow, which allowed them to investigate buying a house on Arran. When they couldn’t find what they were looking for, they decided to build their own, inspired by a house they’d long admired in Brodick. Greyholme is a three-storey B-listed property designed by the architect William Gibson in 1938. Although he was responsible for many public buildings in Scotland, Greyholme was the only private house he built – and it was for himself. There’s almost nothing else like it in the whole country: built on stilts and clad in elm, and with 43 cedar-framed windows, it would look perfectly at home on Long Island.
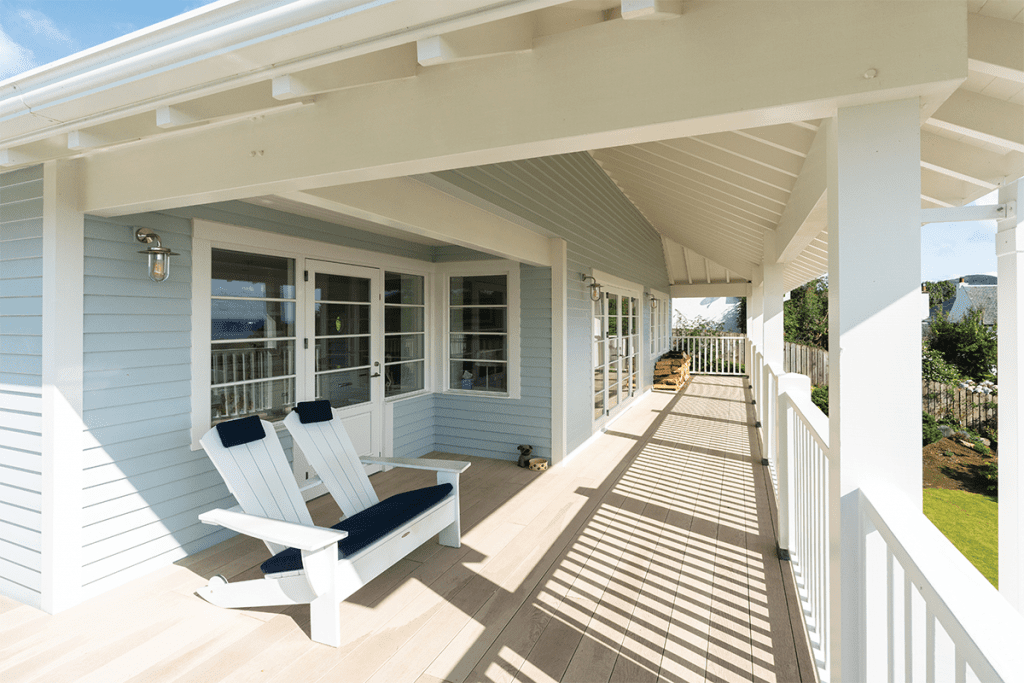

The next step was to commission architecture practice Thomas Robinson Architects to design their island haven. Lead architect Fiona Robinson has taken aspects of Cape Cod style (simple wooden frame, painted horizontal cladding, symmetrical façades) together with more familiar elements of Scottish architecture and combined them to evoke the memories that had brought her clients back to the island. At the same time, she made sure it would meet the requirements of 21st-century living.
The timber frame was manufactured by Rob Roy Homes and erected on site by Armitage Ground-works, before local builder Tim Keen worked with the clients on the finishes and the tailor-made joinery throughout.
“It’s a steeply sloping site, and there are no sea views from the lower part of it,” says Robinson. So she turned the layout upside down, putting the bedrooms downstairs and bringing the reception rooms to the upper storey, where a panoramic vista of the mainland stretching from Ardrossan to Turnberry can best be enjoyed.
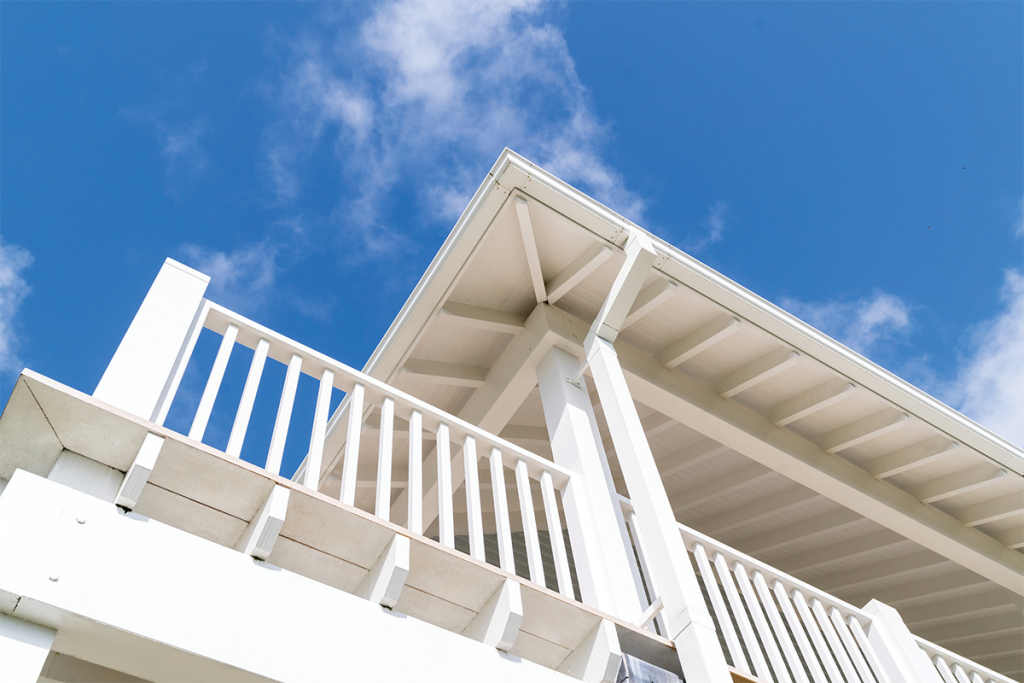

The clients had a veranda on their wish list – another element often found in New England-style architecture – where they could sit outside and be protected in less-than-perfect weather. Its wide horizontal windows (by Rationel), like those of Greyholme, work well with the horizontal timber boarding. That timber, Scandinavian red pine (selected because it contains very few knots), has been painted a gentle blue for a summery, nautical appeal.
“In order to give the house a strong form, we decided to roof the whole building, and ‘cut out’ the veranda, rather than adding it on to a smaller sectioned roof,” explains Robinson.
The decking wraps neatly around the structure and spills down the staircase to the garden below, helping to connect indoors and out.


Inside, the layout and the interior design have a quiet American undertone. On the upper floor, where the main living area and kitchen are open-plan, ceiling heights are consistent, creating a sense of cosiness and allowing you to appreciate the horizontal glazing and the wide doorways, focusing the eye on the sea views beyond. Sustainable bamboo flooring from Arran’s M West Flooring gives a richness and depth to the space. Glasgow interiors firm Galletly & Tubbs played a central role in the scheme, helping to inject this comfortable, tranquil home with just the right amount of Hamptons style.
Just like the east coast of the USA, Arran feels the chill in winter, so the floors, walls and roof have been insulated to the very highest standards. A see-through double-sided Spartherm fire, meanwhile, isn’t just practical (it produces great heat and provides hot water for the whole house); it also helps to make the living areas flow, so this level feels like one large, easy room.
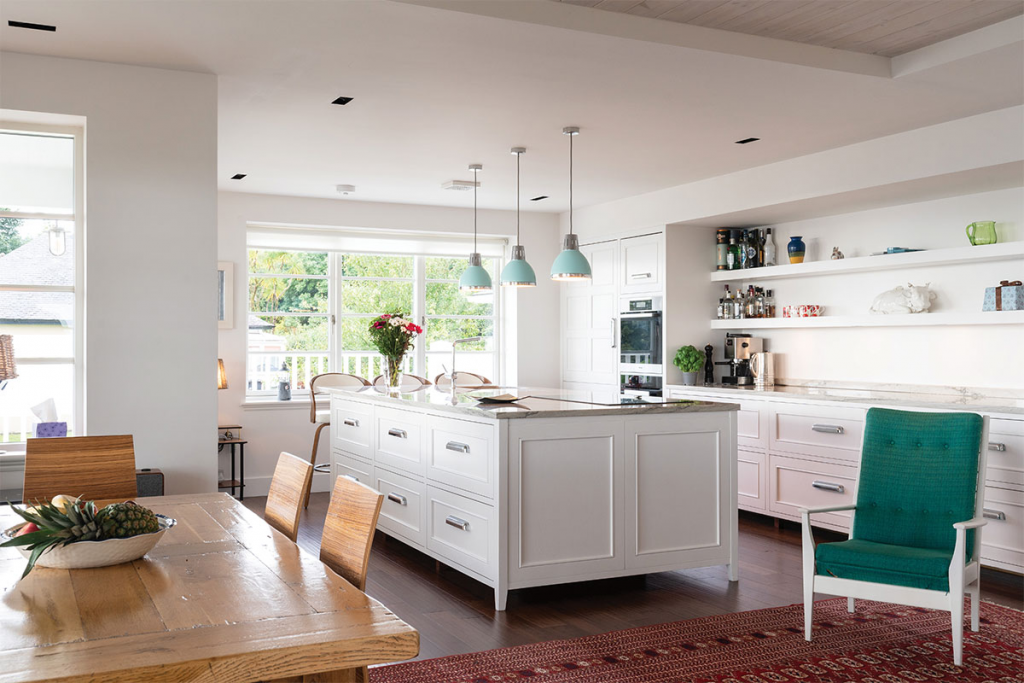

The kitchen, a bespoke design by Perthshire’s Cragmore Joinery, with a granite work surface and open shelving, adds to the fresh, coastal feel. There is quality craftsmanship throughout: local builder Tim Keen worked with the clients on the bespoke bookcases, fireplaces and bunk beds, creating an understated seaside ambience.
“The plan worked really well – the Cape Cod style is simple and lent itself to this site, so we embraced it,” agrees Robinson. “The house sits well on the plot and the entrance elevation is respectful to the houses to the rear. There is a good wall-to-window ratio and abundant natural light in all the rooms. And the exceptional details are precisely considered and appropriate, with exposed rafter ends and beautifully crafted timber cladding that the owners took great care to get just right.”
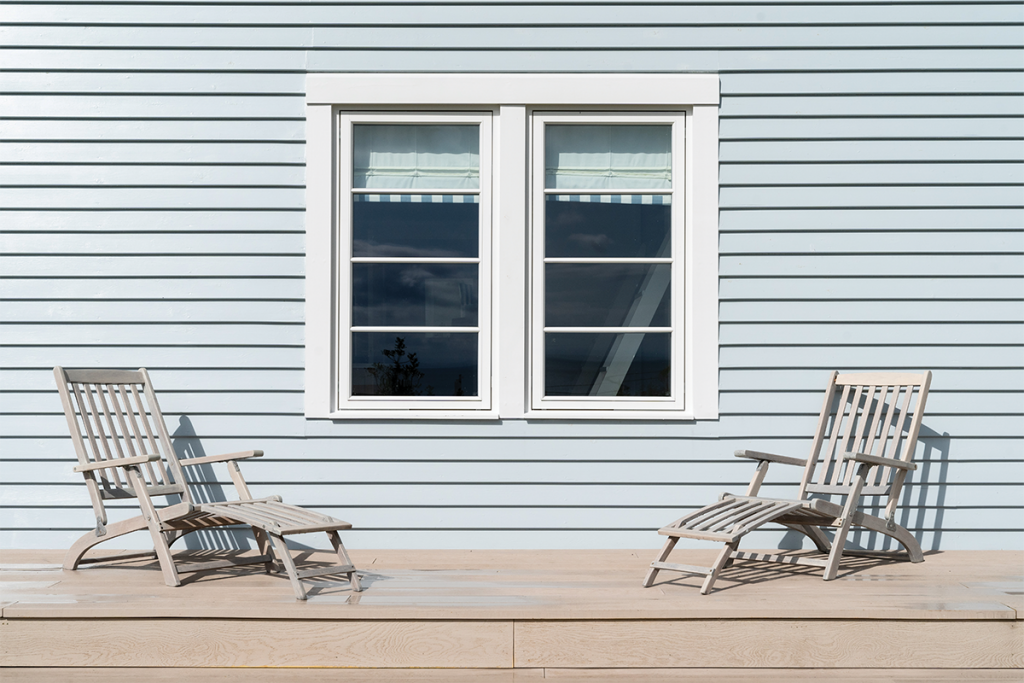

Looking for more? Check out this incredible 1930s yacht
If you’d like to read more of our Architecture features pick up a copy of the magazine, or subscribe here.
Also in our current edition (March/April 2021):
